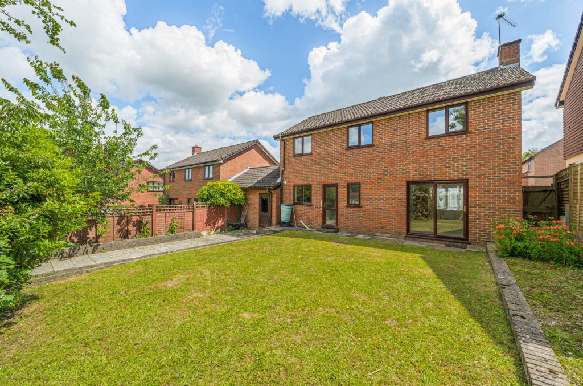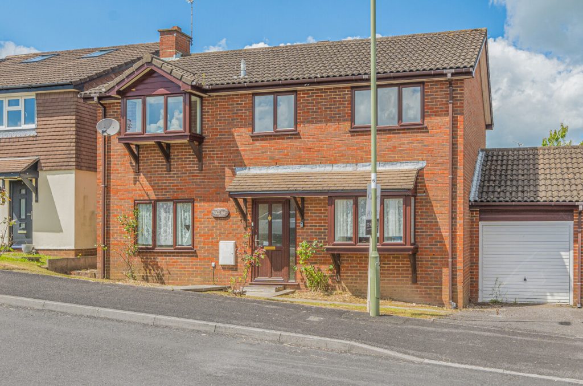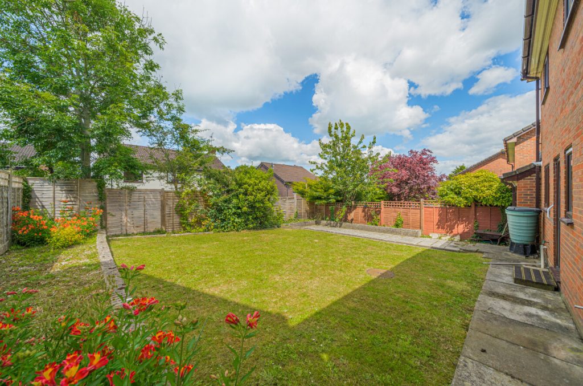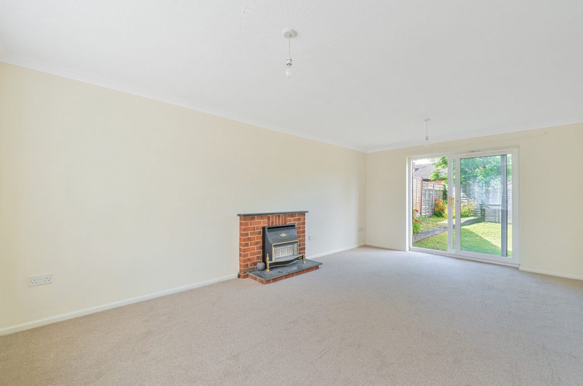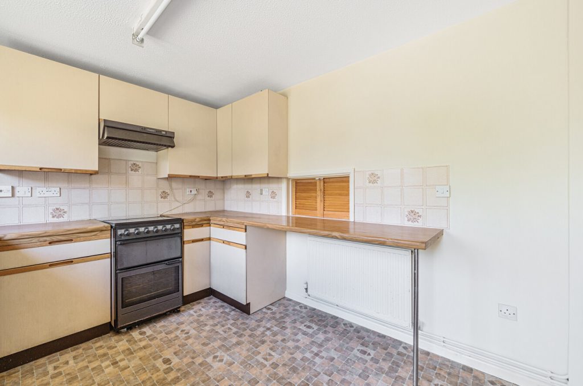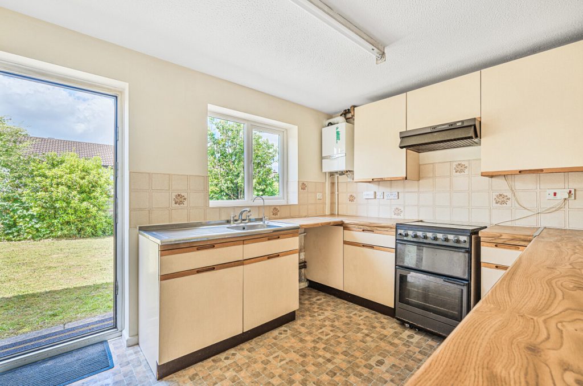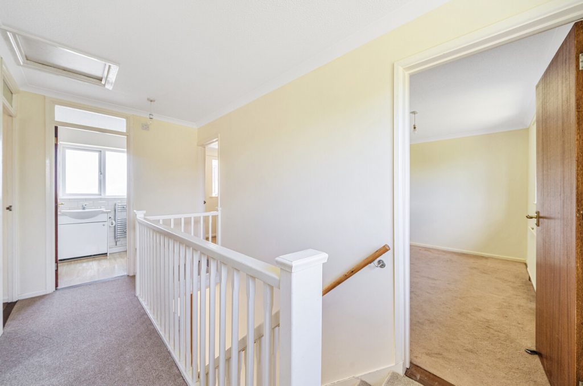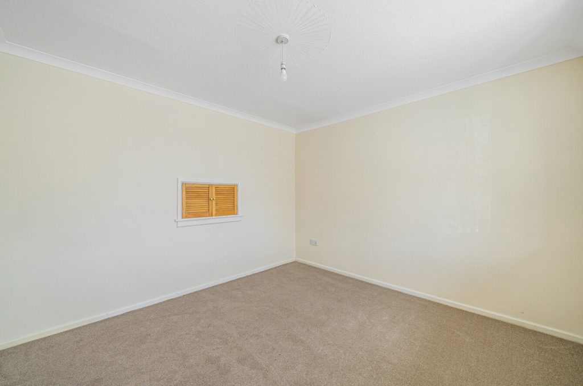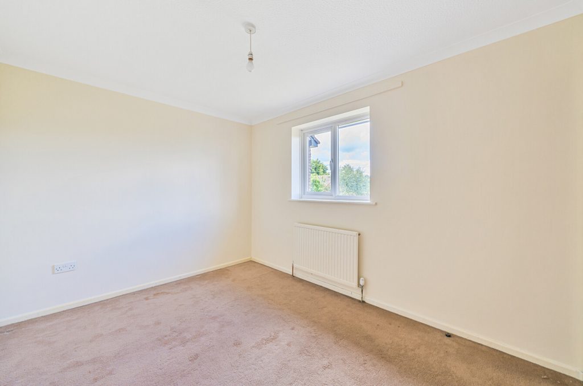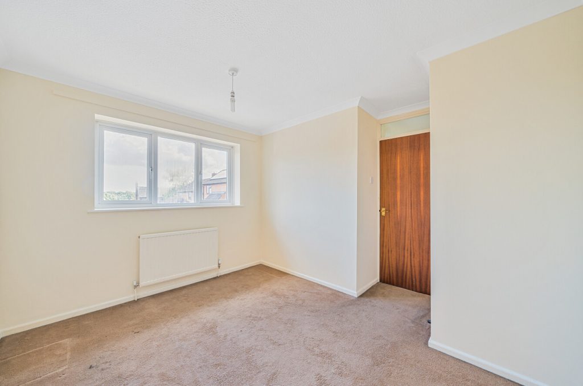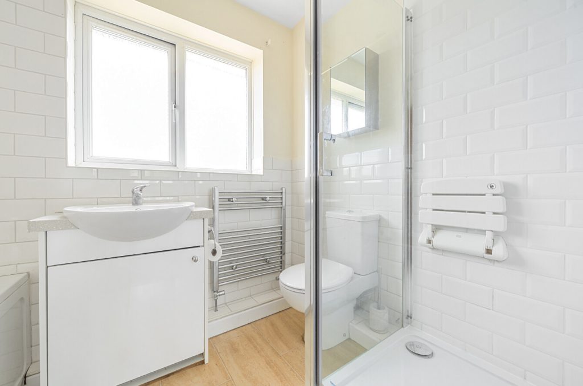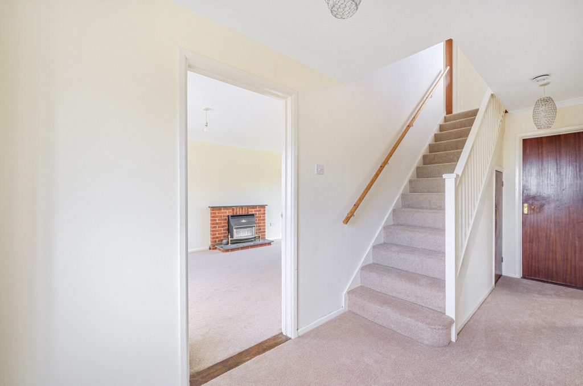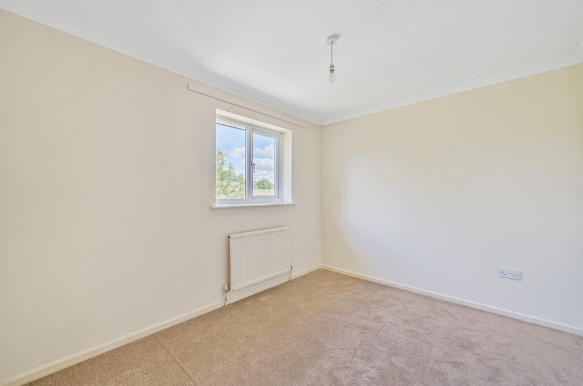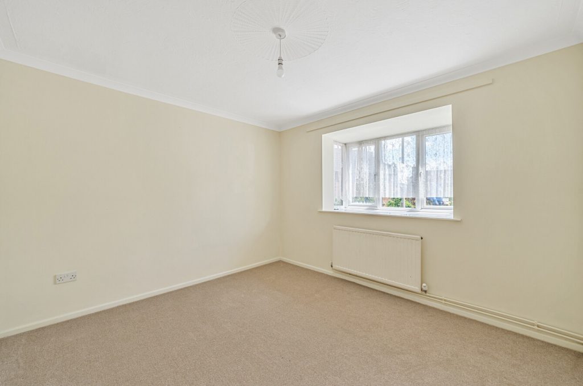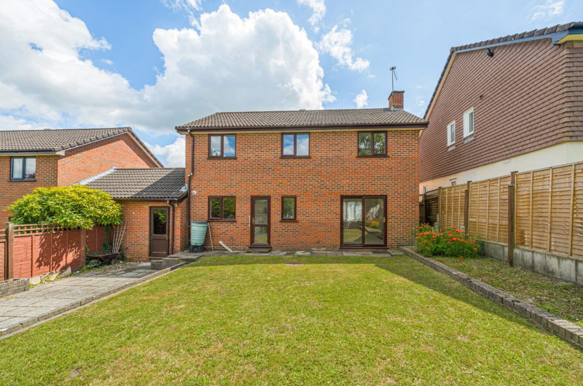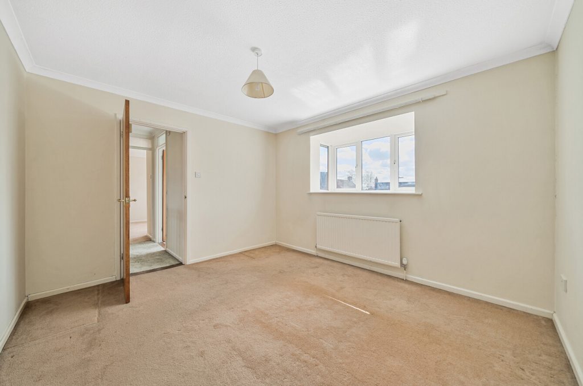
What's my property worth?
Free ValuationPROPERTY LOCATION:
PROPERTY DETAILS:
- Tenure: freehold
- Property type: Link detached
- Parking: Single Garage
- Council Tax Band: E
- Detached family home
- No chain
- Driveway parking
- Spacious layout
- Some updating required
- Private enclosed garden
Upon entering, you’re greeted by a welcoming hallway leading to a bright and spacious sitting room on the left. With its ample 20-foot length, this inviting space centres around a fireplace and features patio doors that open directly onto the enclosed rear garden, creating a seamless indoor-outdoor flow. The traditional kitchen, complete with a range of floor and wall units, also offers direct access to the garden. In addition to the kitchen, there is a separate formal dining room that provides versatile space, ideal for use as a study or playroom as desired. Completing the ground floor are a convenient cloakroom and additional under stairs storage.
Ascending to the first floor via a light-filled landing, you’ll find four well-proportioned bedrooms, each offering ample space and natural light. These bedrooms are serviced by a modern four-piece family bathroom. Outside, the property boasts a private rear garden featuring both a patio area and a lawned area, perfect for outdoor relaxation and entertaining. Further enhancing the appeal of this home is driveway parking and a single garage, providing ample off-road parking and storage space.
Services:
Water – Mains Supply
Gas – Mains Supply
Electric – Mains Supply
Sewage – Mains Supply
Heating – Gas Central Heating
Material type/materials used in construction: TBC
How does broadband enter the property: TBC
With regards to broadband and mobile coverage, please refer to the Ofcom Checker online
Services:
Water – Mains Supply
Gas – Mains Supply
Electric – Mains Supply
Sewage – Mains Supply
Heating – Gas Central Heating
Material type/materials used in construction: TBC
How does broadband enter the property: TBC
With regards to broadband and mobile coverage, please refer to the Ofcom Checker online
PROPERTY INFORMATION:
SIMILAR PROPERTIES THAT MAY INTEREST YOU:
-
Nightingale Avenue, Eastleigh
£425,000 -
The George Yard, Alresford
£535,000
PROPERTY OFFICE :

Charters Winchester
Charters Estate Agents Winchester
2 Jewry Street
Winchester
Hampshire
SO23 8RZ






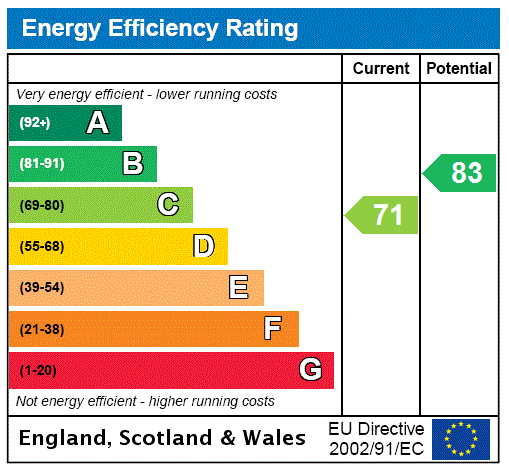
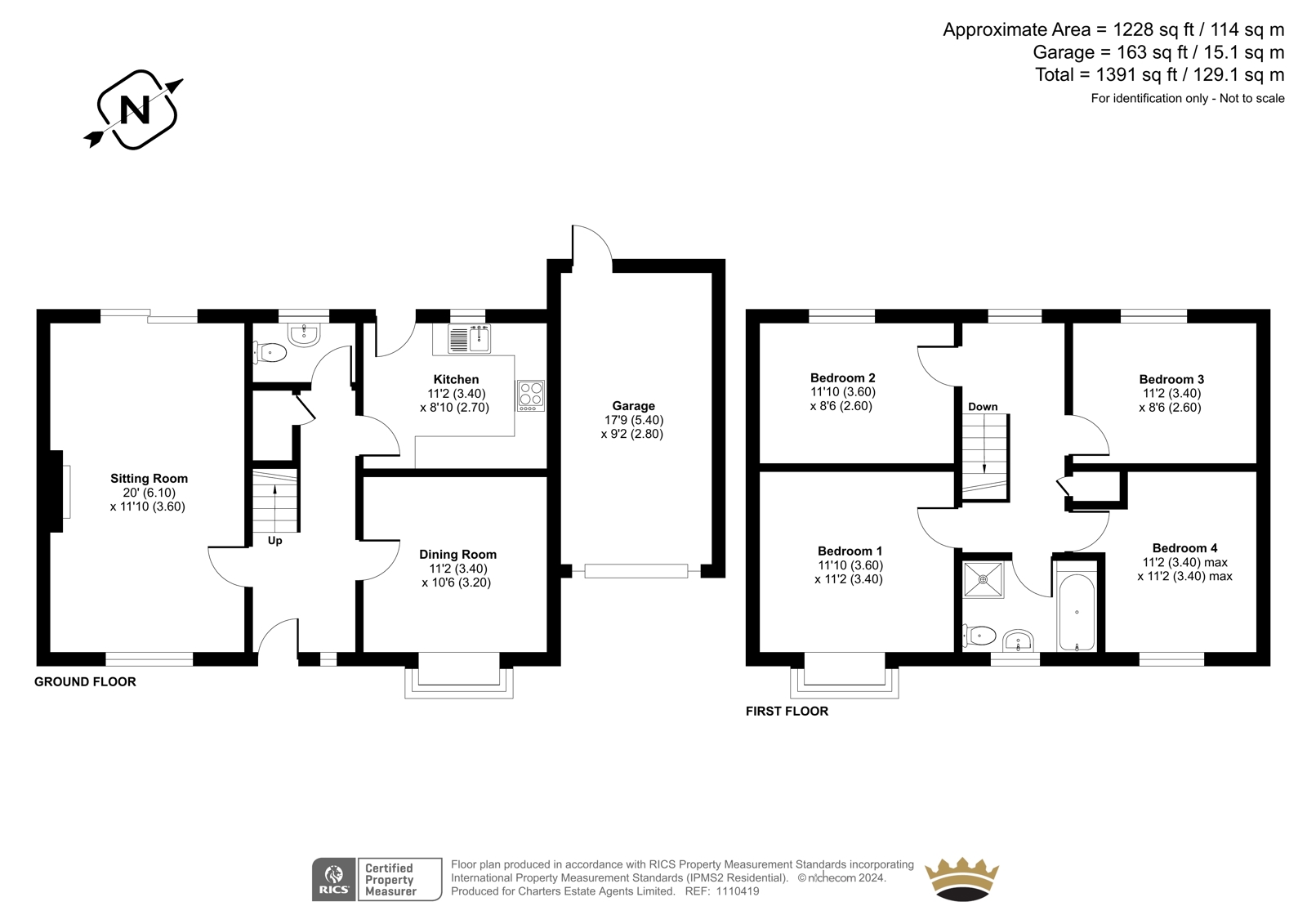



















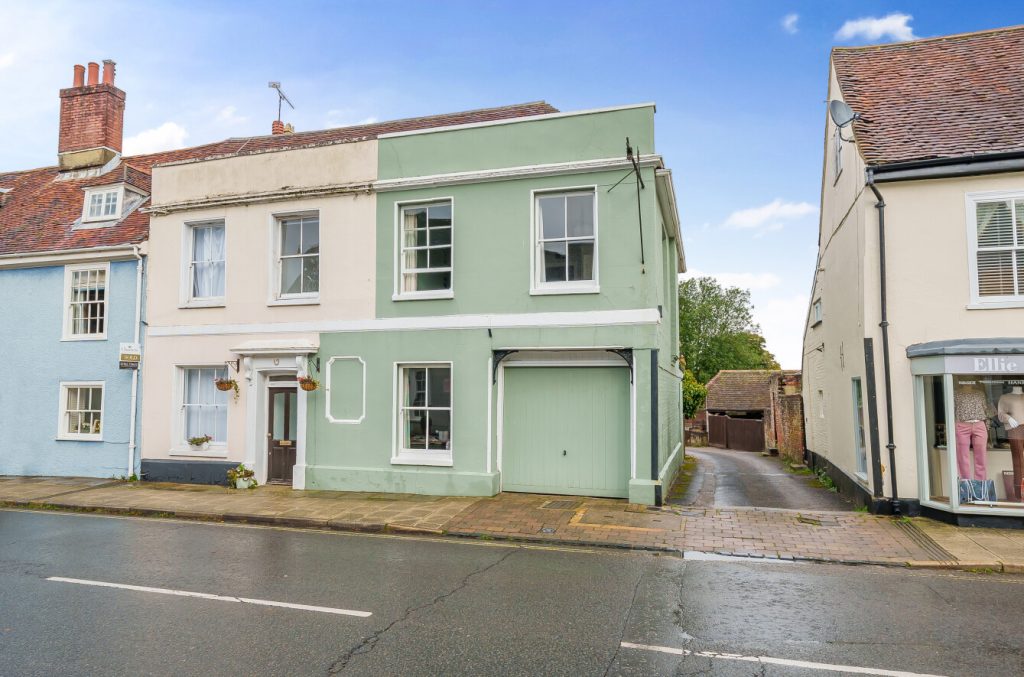
 Back to Search Results
Back to Search Results