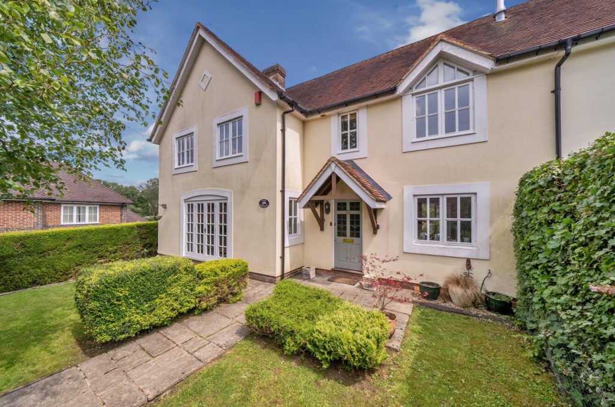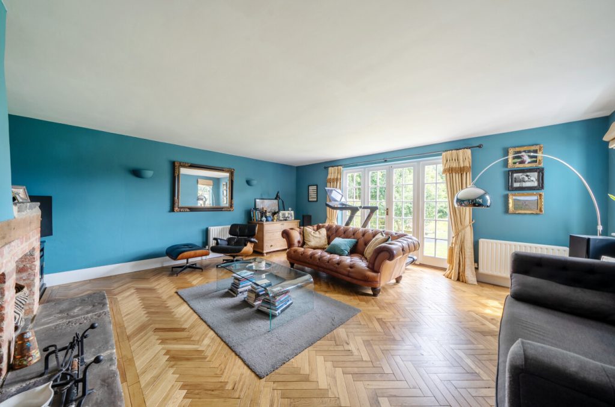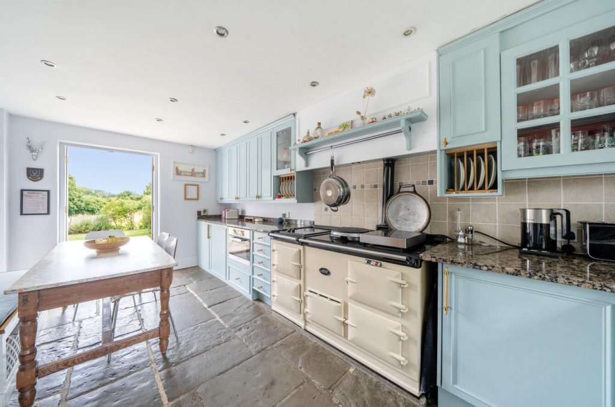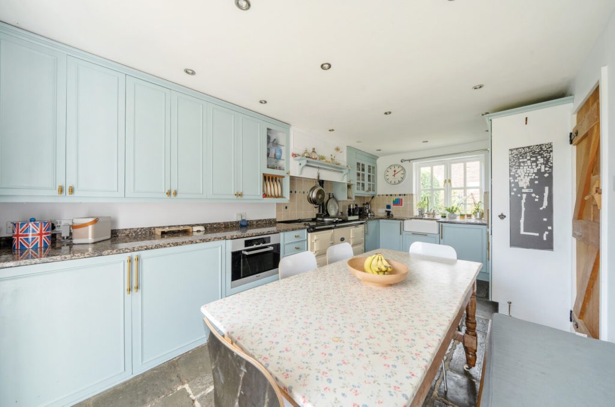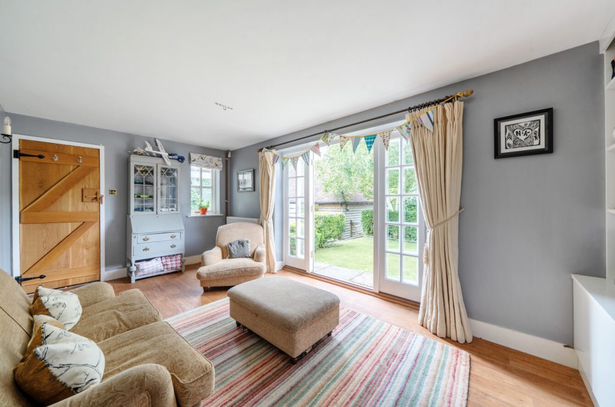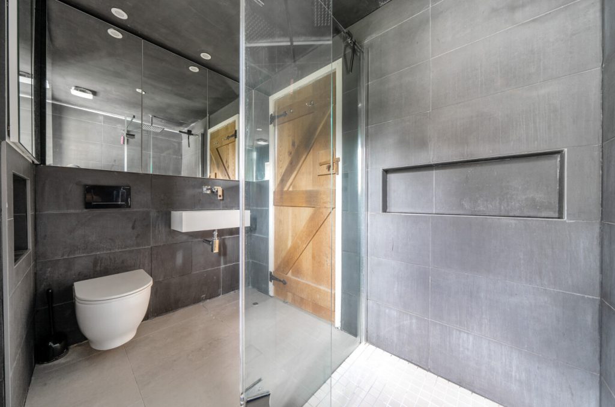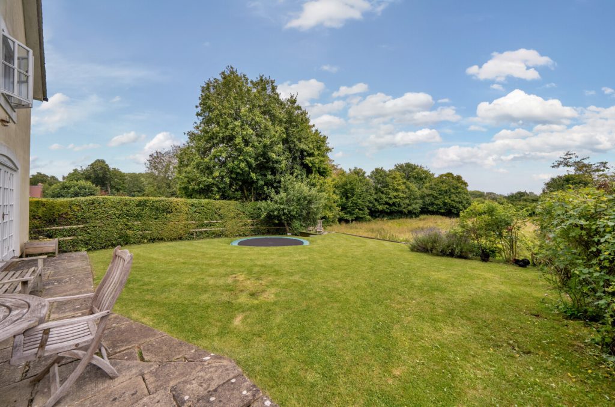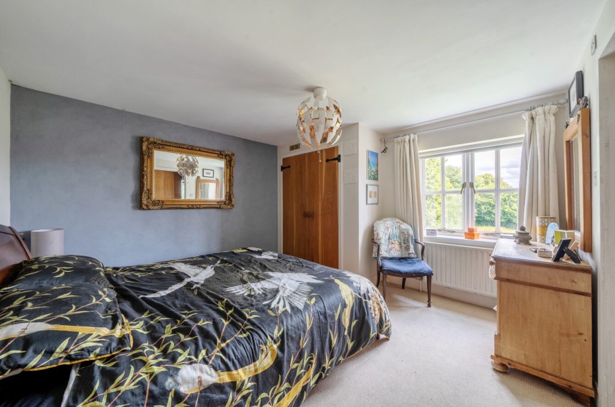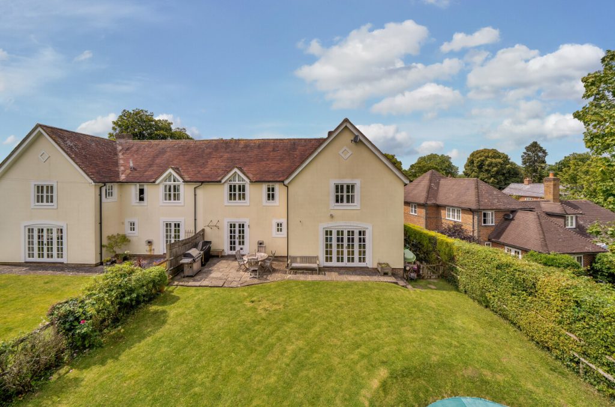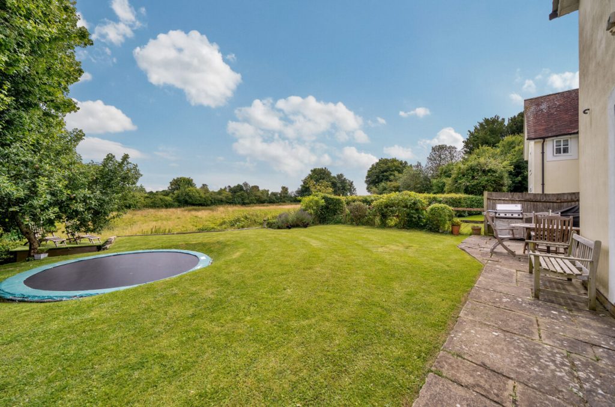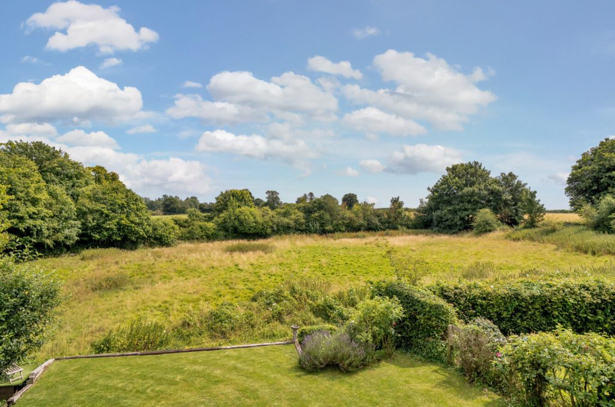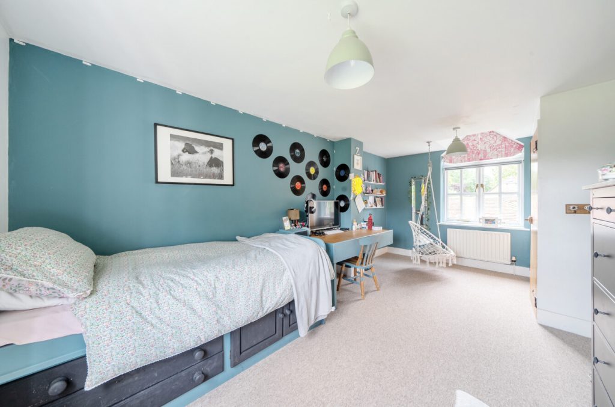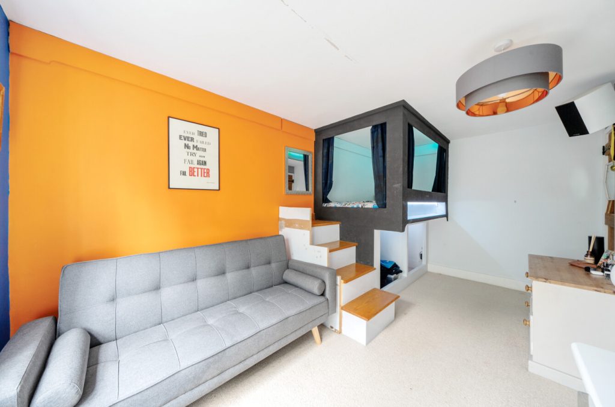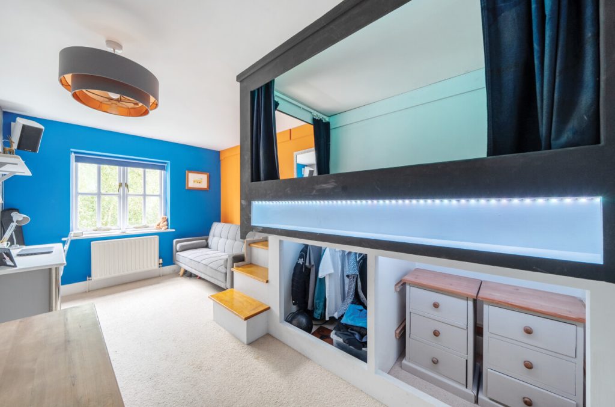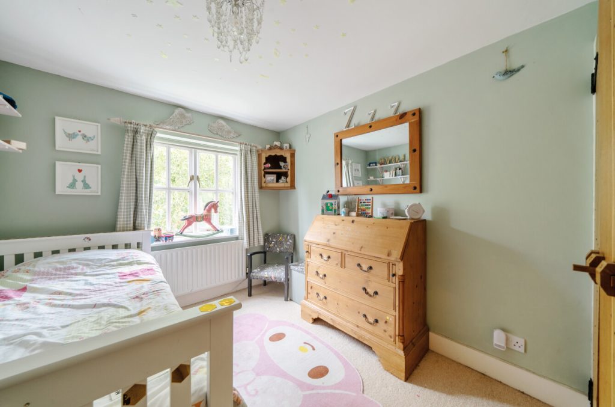
What's my property worth?
Free ValuationPROPERTY LOCATION:
PROPERTY DETAILS:
- Tenure: freehold
- Property type: Semi detached
- Parking: Single Garage
- Council Tax Band: G
- Semi-detached four double bedroom family home
- Sought after village location
- Sweeping rural views
- Beautifully presented throughout
- Principal bedroom with en suite bathroom
- Kitchen/breakfast room
- Two reception rooms
- Large rear garden with sunken trampoline
- Garage and parking with electric car charger
- Planning permission granted to extend the kitchen and create a fantastic seven bedroom house
The door to the right leads into the well-appointed kitchen/breakfast room which is finished in a farmhouse style with a number of integrated appliances, including an Aga. Double doors to the rear of the kitchen open out into the rear garden. The second door on the left leads into a spacious sitting room with wooden parquet flooring and a fireplace providing an aesthetically pleasing focal point with further double doors leading out into the rear garden. The door on the first left takes you into the well-proportioned dining room, which is currently being utilised as a play room and offers great versatility. The downstairs accommodation also includes a guest cloakroom.
The first floor continues to impress with four double bedrooms, the principal bedroom boasting an en-suite bathroom and ample built-in storage. The remaining bedrooms are served by the family bathroom.
Outside the sizeable, private rear garden is enclosed and mainly laid to lawn and backs onto fields. A trampoline is submerged in the lawn and a patio terrace offers the ideal space for al fresco dining. The frontage includes a small front garden which is laid to lawn, off -road parking for two vehicles, an electric car charger on the drive and a garage.
Ad-hoc payments payable to the residents Limited Company for the shared septic tank.
These details are to be confirmed by the vendor’s solicitor and must be verified by a buyer’s solicitor.
Planning permission has been granted to create an incredible six bedroom house and extended kitchen- App number 24/01318/HOU
ADDITIONAL INFORMATION
Services:
Water: mains
Gas: none
Electric: mains
Sewage: private – septic tank
Heating: oil heating and hot water
Materials used in construction: Ask Agent
How does broadband enter the property: Ask Agent
For further information on broadband and mobile coverage, please refer to the Ofcom Checker online
ADDITIONAL INFORMATION
Services:
Water: mains
Gas: none
Electric: mains
Sewage: private – septic tank
Heating: oil heating and hot water
Materials used in construction: Ask Agent
How does broadband enter the property: Ask Agent
For further information on broadband and mobile coverage, please refer to the Ofcom Checker online
PROPERTY INFORMATION:
SIMILAR PROPERTIES THAT MAY INTEREST YOU:
-
Highfield Avenue, Twyford
£675,000 -
Manor Road, Twyford
£799,950
PROPERTY OFFICE :

Charters Winchester
Charters Estate Agents Winchester
2 Jewry Street
Winchester
Hampshire
SO23 8RZ






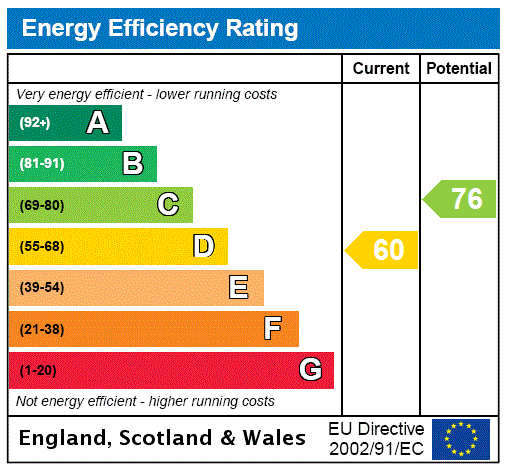
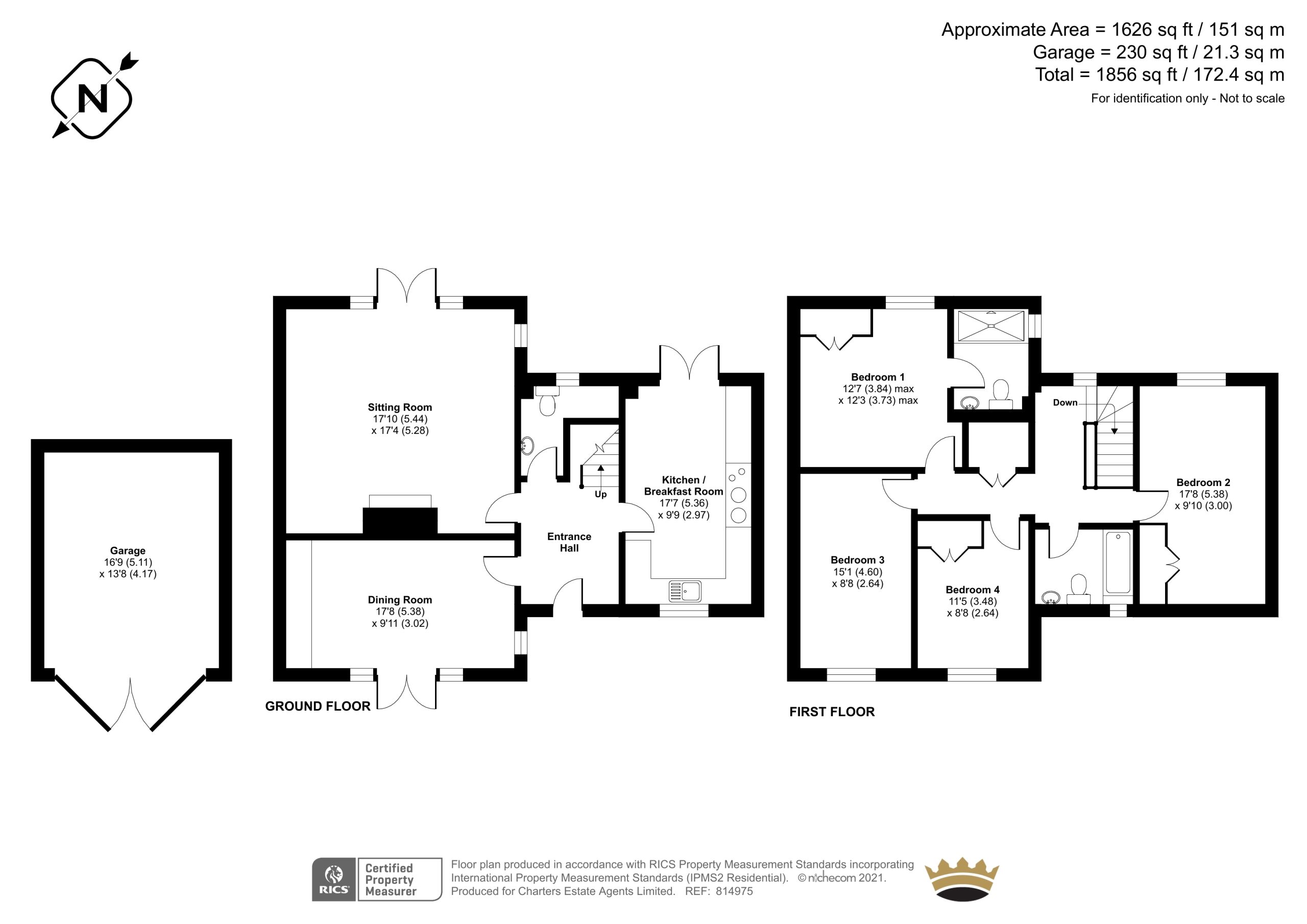



















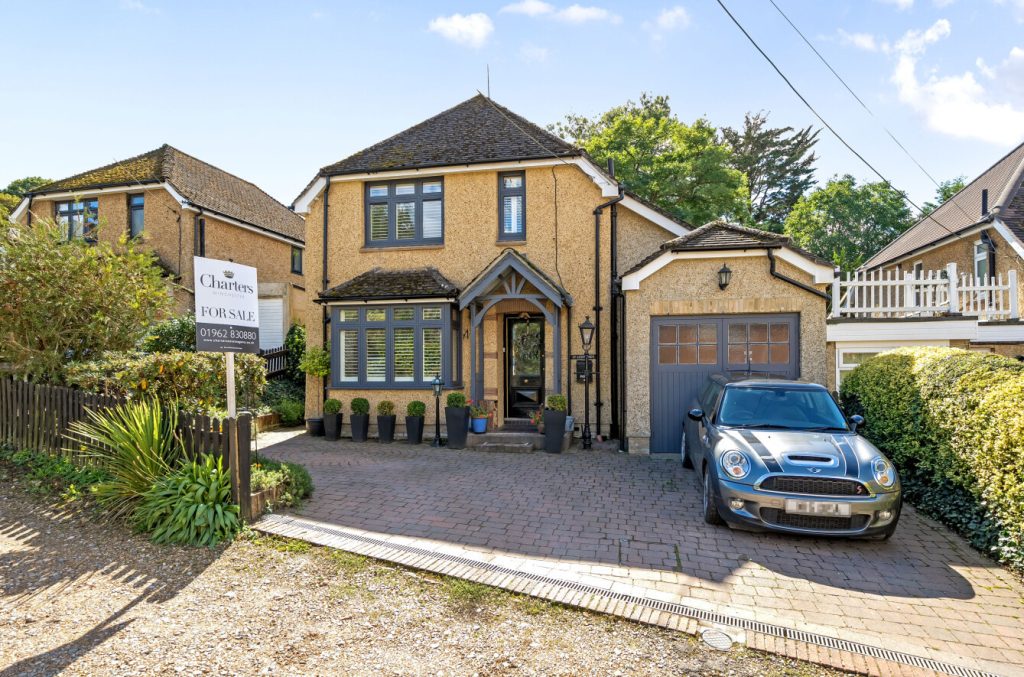
 Back to Search Results
Back to Search Results