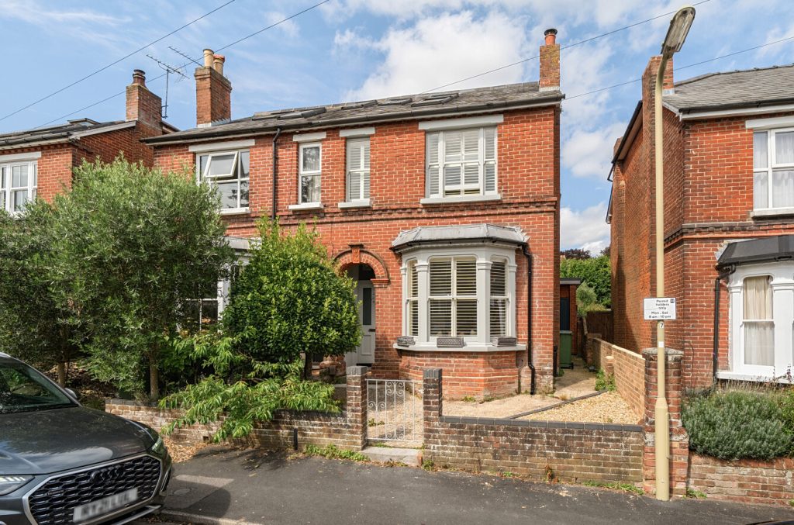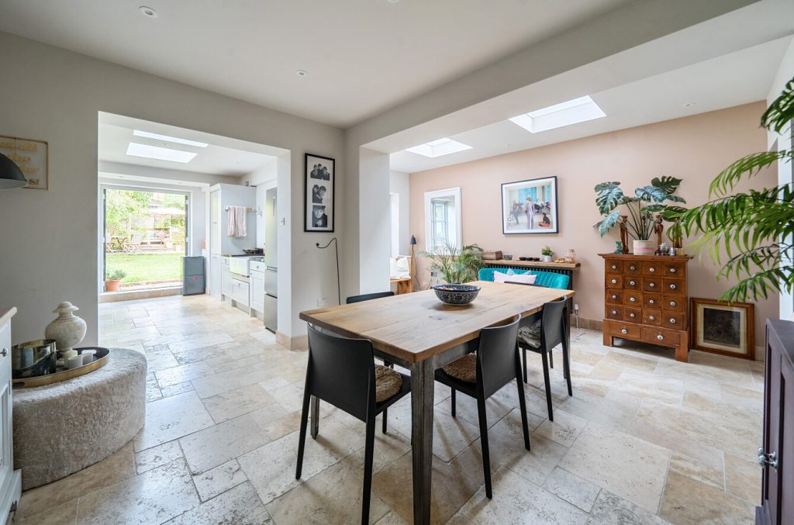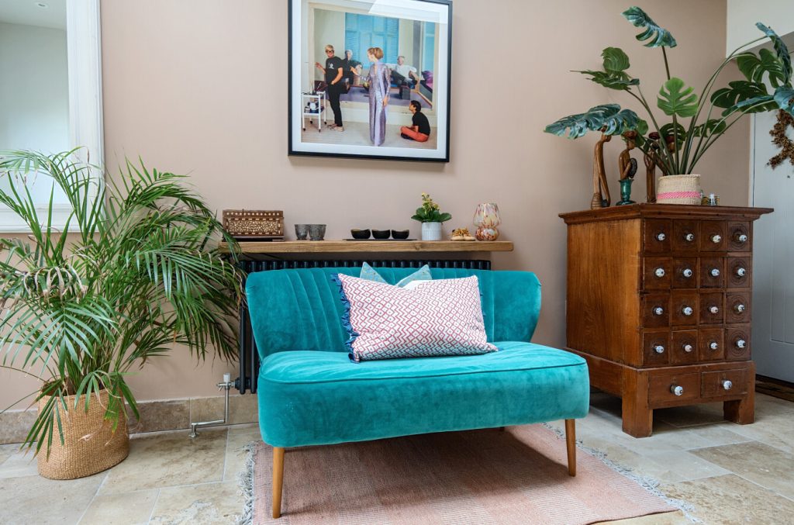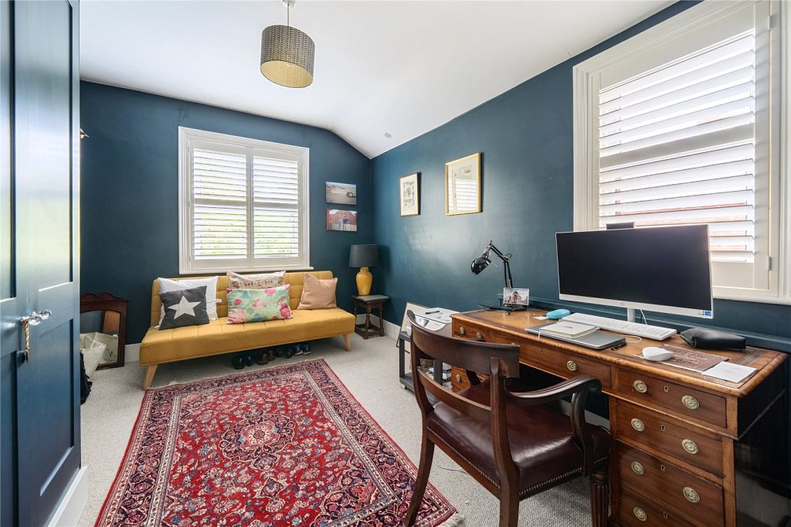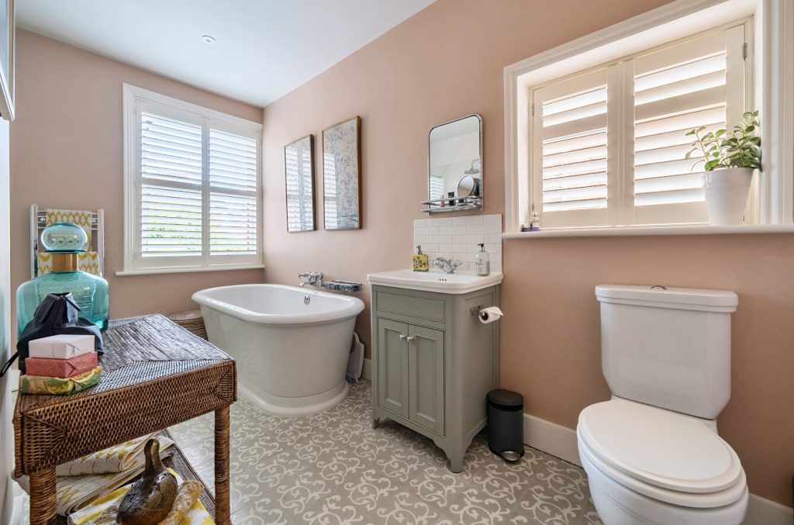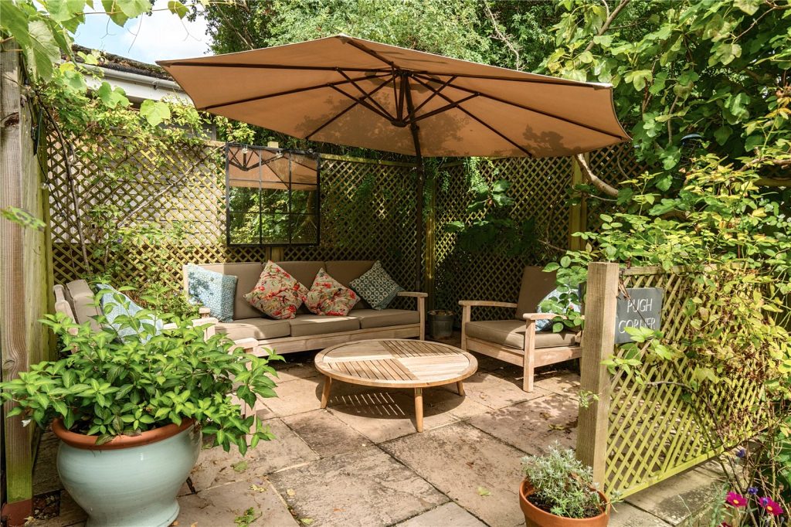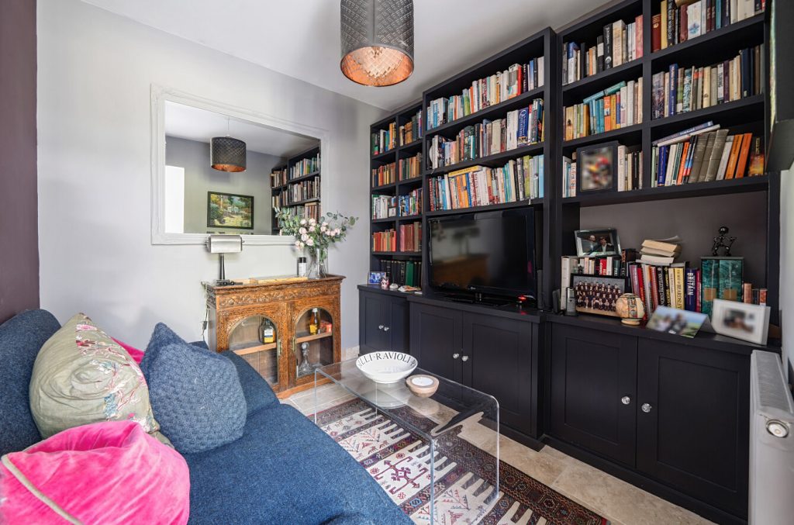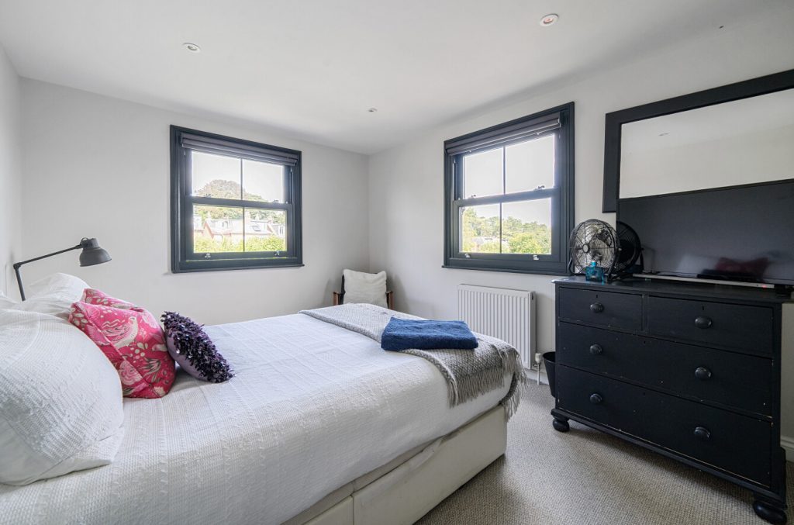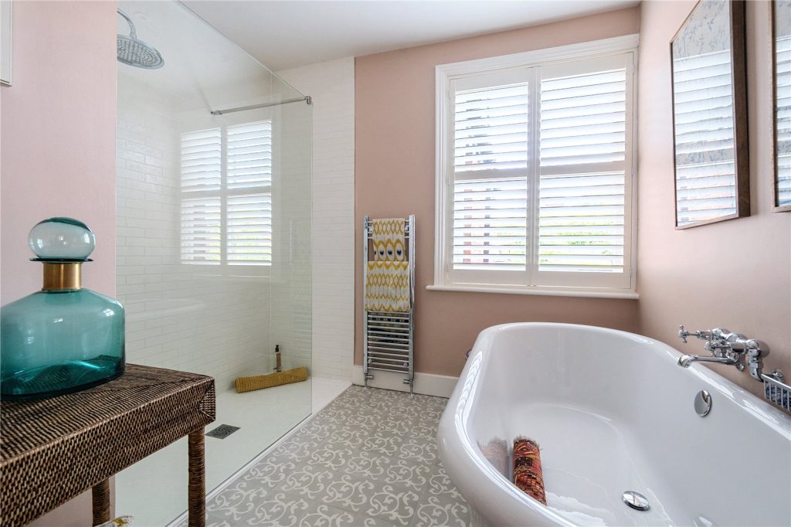
What's my property worth?
Free ValuationPROPERTY LOCATION:
PROPERTY DETAILS:
- Tenure: freehold
- Property type: Semi detached
- Council Tax Band: E
- Semi-detached family home
- Four double bedrooms
- Open plan kitchen / dining room
- Downstairs cloak room
- Open fire place in the sitting room
- Landscaped rear garden
A traditional entrance porch leads into a spacious and welcoming entrance hall. The formal sitting room is to the front aspect with a bay window, which has high ceilings and an open fire place.
The rear of the property has been beautifully extended and now offers superb reception space which is ideal for entertaining and family living. The kitchen is open to a large dining space and tucked off this impressive space is a cosy snug, which offers an inviting retreat, bathed with warm, ambient light. The kitchen itself has a range of base and eye level units with double doors out onto the private rear garden. A separate W.C completes the ground floor accommodation.
The first and second floor is home to four double bedrooms and two stylish bathrooms, which are located on each floor.
Externally, the well landscaped, rear garden is mostly laid to lawn, flanked by a selection of mature shrubs and borders, with a sunny, seating area at the far end. To the front, the house is set back from the pavement behind a small wall and benefits from side access.
ADDITIONAL INFORMATION
Services:
Water: mains
Gas: mains
Electric: mains
Sewage: mains
Heating: gas
Materials used in construction: Ask Agent
How does broadband enter the property: FTTP
For further information on broadband and mobile coverage, please refer to the Ofcom Checker online
ADDITIONAL INFORMATION
Services:
Water: mains
Gas: mains
Electric: mains
Sewage: mains
Heating: gas
Materials used in construction: Ask Agent
How does broadband enter the property: FTTP
For further information on broadband and mobile coverage, please refer to the Ofcom Checker online
PROPERTY INFORMATION:
SIMILAR PROPERTIES THAT MAY INTEREST YOU:
-
Chilbolton Avenue, Winchester
£1,350,000 -
Bentley, Farnham
£1,250,000
PROPERTY OFFICE :

Charters Winchester
Charters Estate Agents Winchester
2 Jewry Street
Winchester
Hampshire
SO23 8RZ






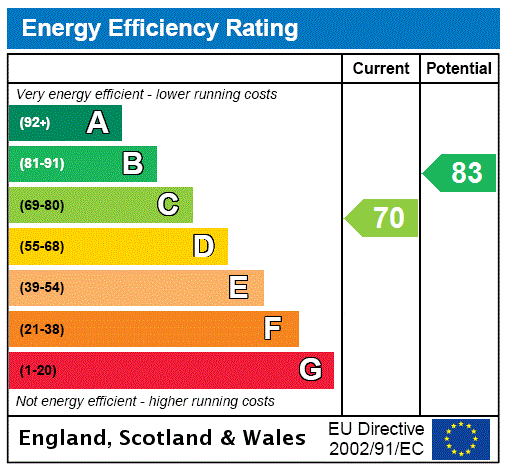
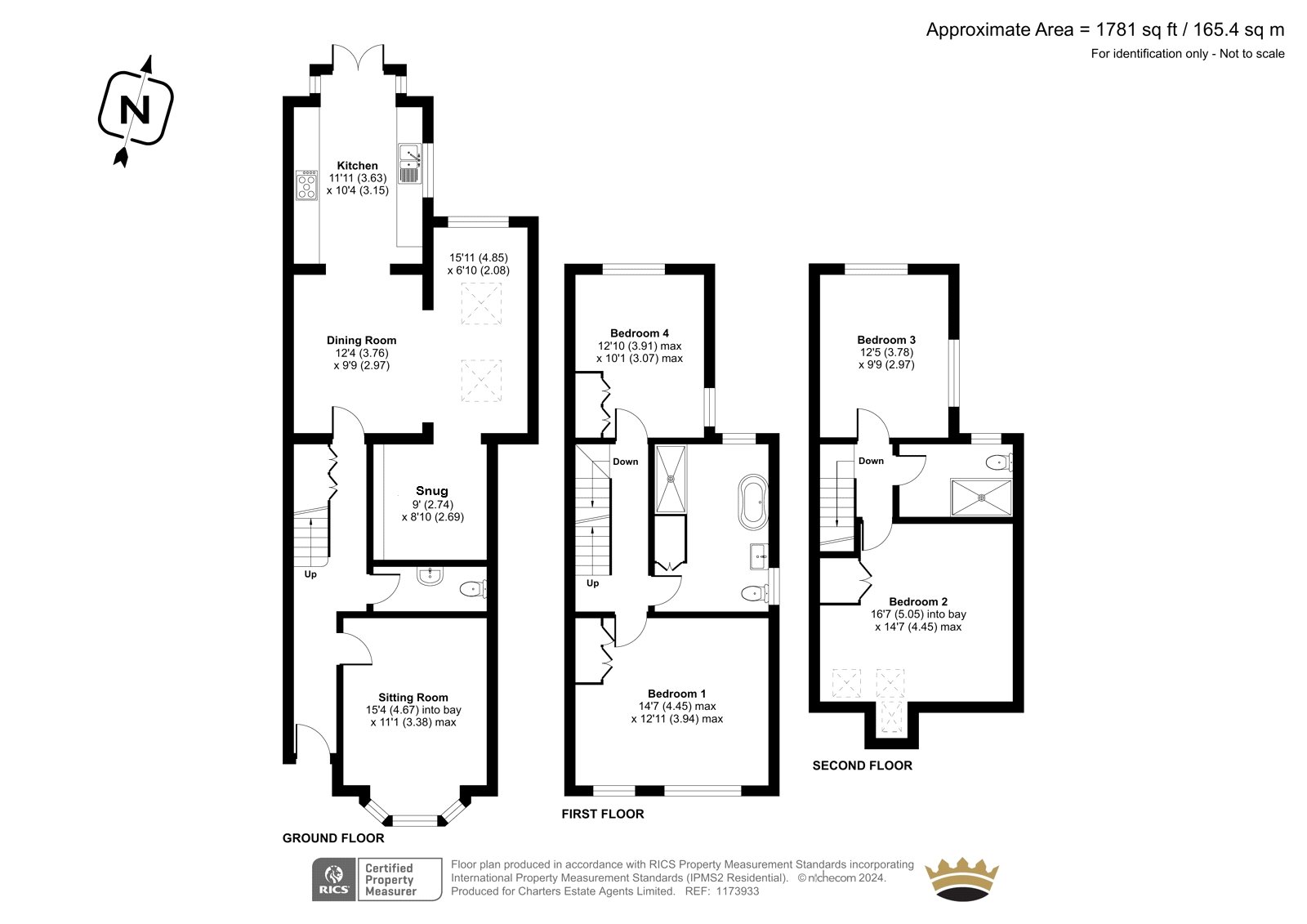


















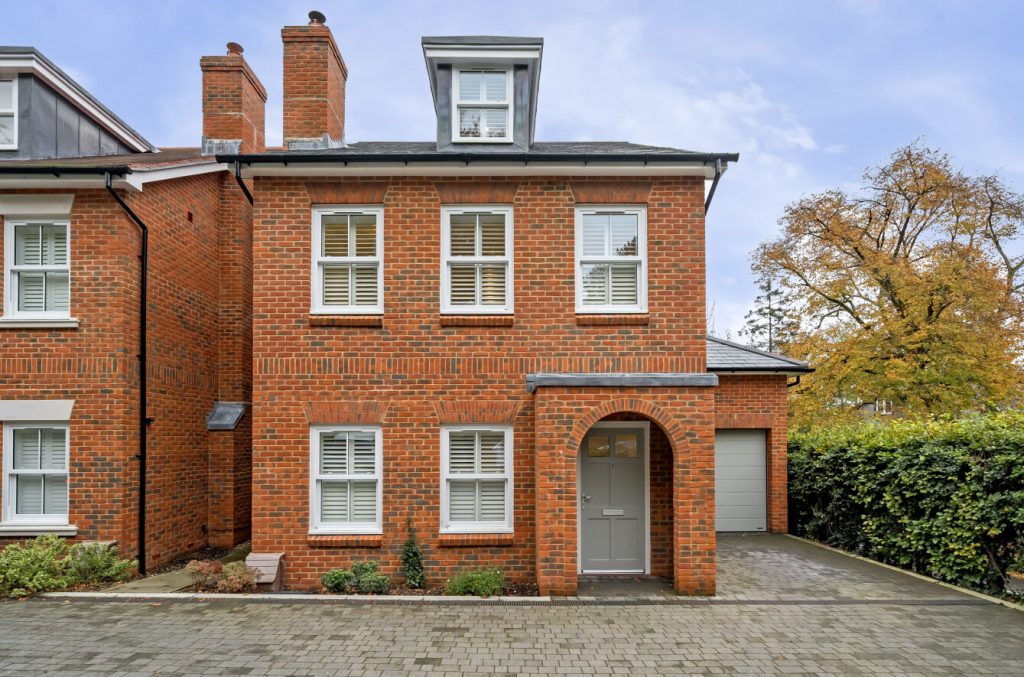
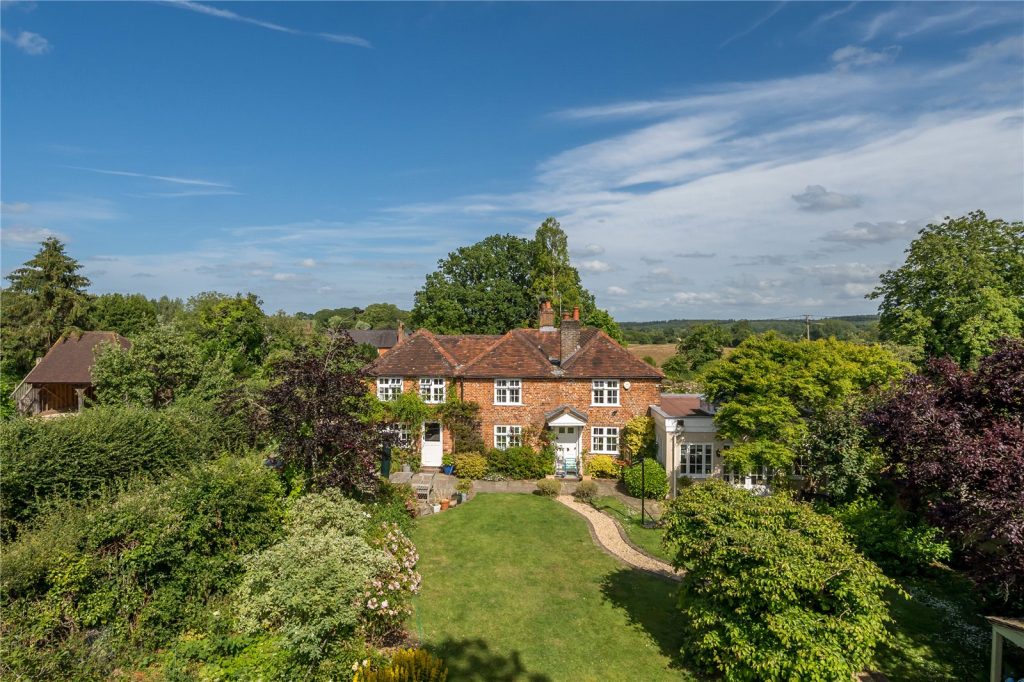
 Back to Search Results
Back to Search Results