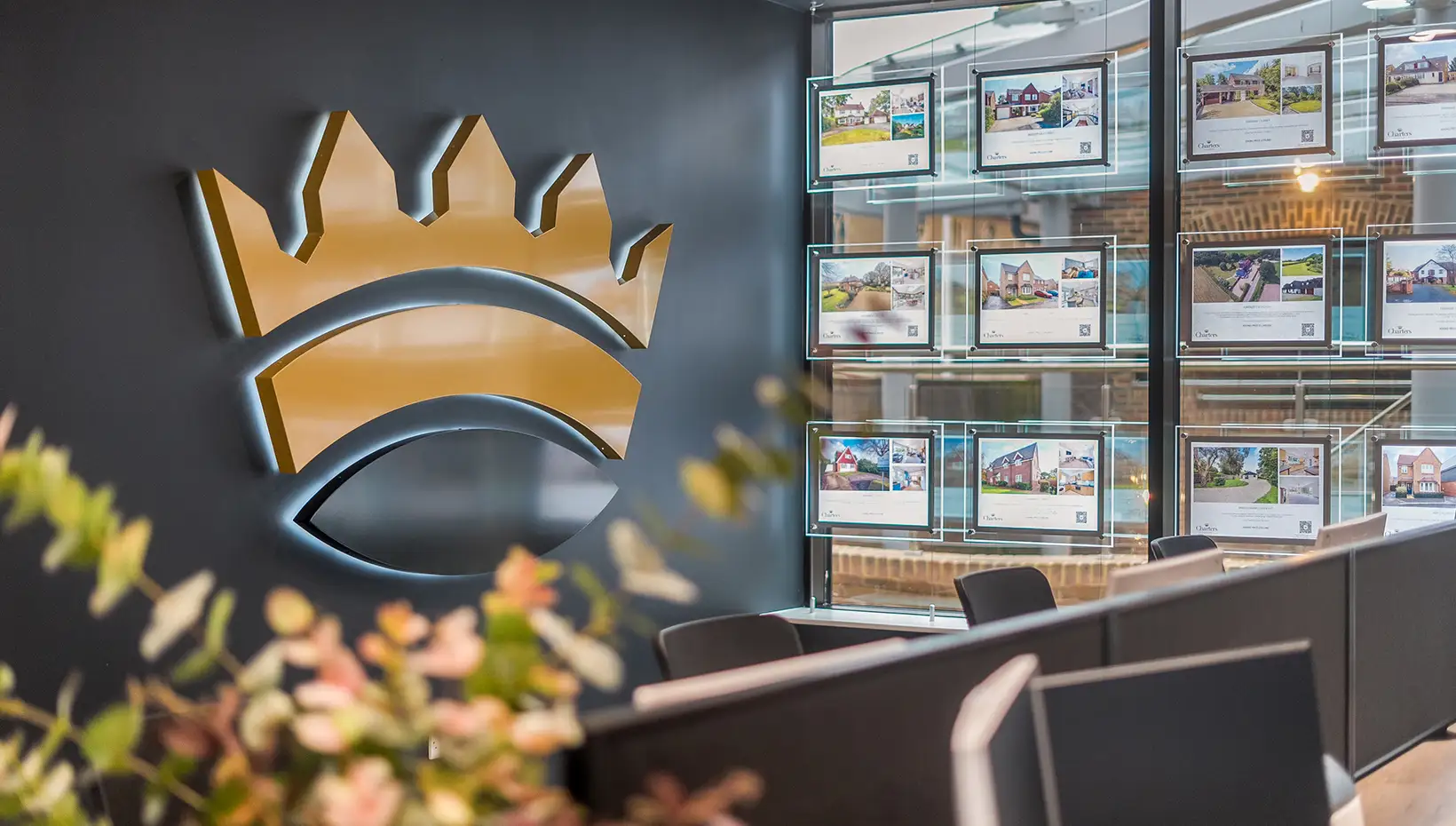When you move, so do we
At Charters, we are proud to employ the finest creative property experts who deliver a truly bespoke service tailored to meet our clients' unique needs. Our exceptional track record speaks for itself - we are proud to hold a market-leading position bolstered by an abundance of glowing reviews on Google and Trustpilot, reflecting our unrivalled standards in the industry.
Our award winning services
Charters has received over 50 independently awarded accolades, since opening our doors in 2009.
Understanding the Renters’ Rights Bill and how we can help
The Renters Rights' Bill is set to reshape the lettings landscape. Our expert guide breaks down what landlords need to know - download your copy today or speak to our team if you'd like tailored advice.
Explore our area coverage
We cover a wide range of areas, so whether you're buying, selling, letting or renting, we’ve got you covered. From Fleet to Portsmouth, our in-depth local knowledge ensures we can help you find the perfect property to suit your needs.
Access your property online
Propertycloud makes property management simple and stress-free. Our user-friendly platform lets you manage your property with ease, while our dedicated team handles the details behind the scenes.
- Access documents, maintenance and more in one secure place
- Stay on top of your finances
- A platform designed to streamline and enhance your experience
Careers at Charters
Charters is as passionate about people as it is about property, offering a supportive environment where career growth and professional development are actively encouraged. We believe in nurturing talent, providing opportunities for progression, and helping our team achieve their full potential.
