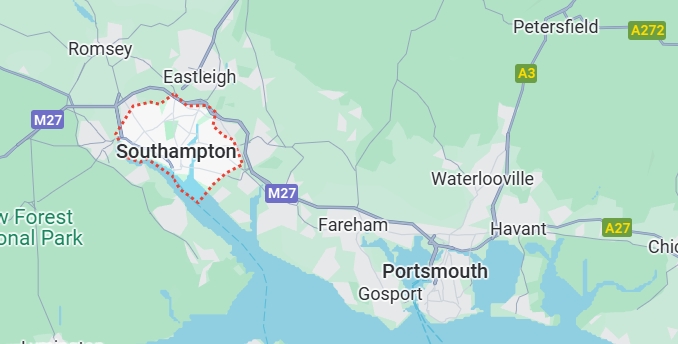Our valuation service offers expert, up-to-date property advice at home.
Create Alert
Property for sale in Park Gate
0 properties
Sort:
Highest Price
Create Alert
Start your property journey today
Lorem ipsum dolor sit amet, consectetur adipiscing elit. Mauris id accumsan elit, quis luctus erat. Suspendisse odio eros, porta id est quis, ullamcorper elementum nunc



