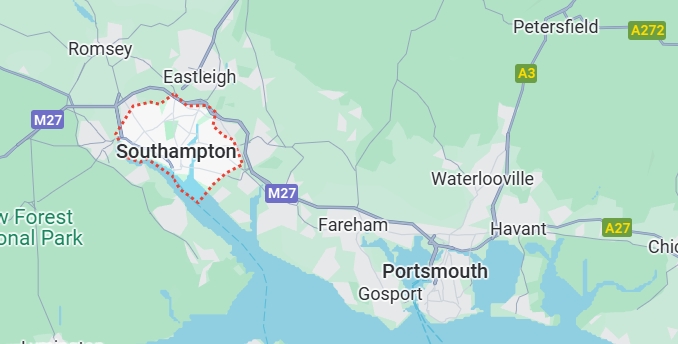Our valuation service offers expert, up-to-date property advice at home.
Create Alert
Property for sale in Hampshire And Surrey
0 properties
Sort:
Create Alert
Start your property journey today
Lorem ipsum dolor sit amet, consectetur adipiscing elit. Mauris id accumsan elit, quis luctus erat. Suspendisse odio eros, porta id est quis, ullamcorper elementum nunc



