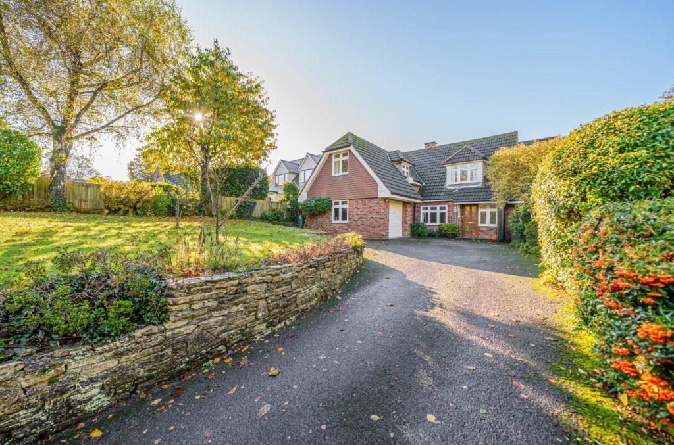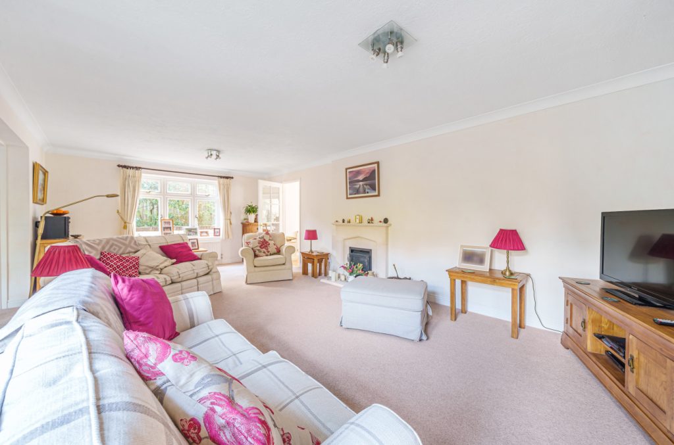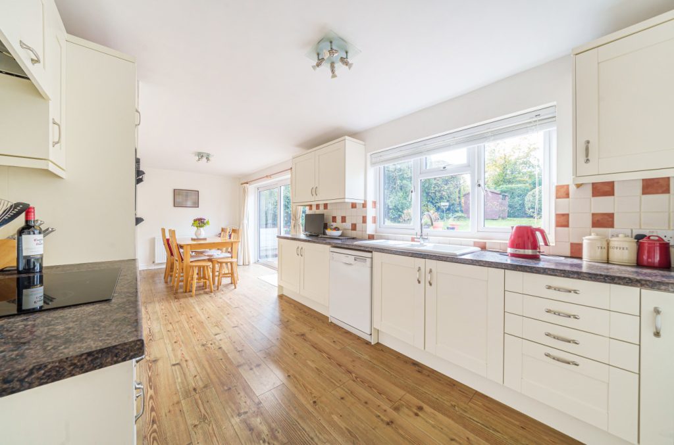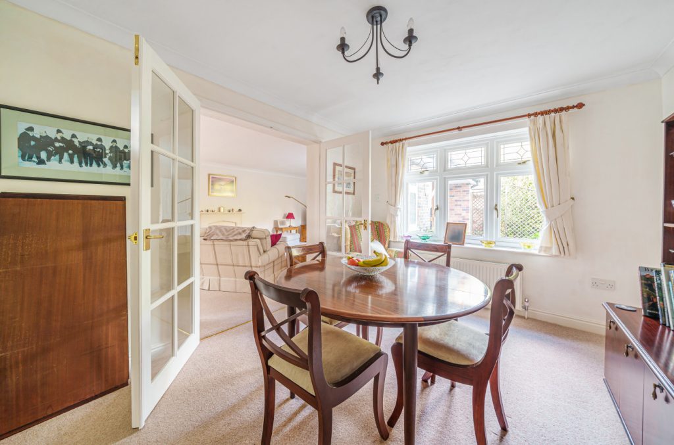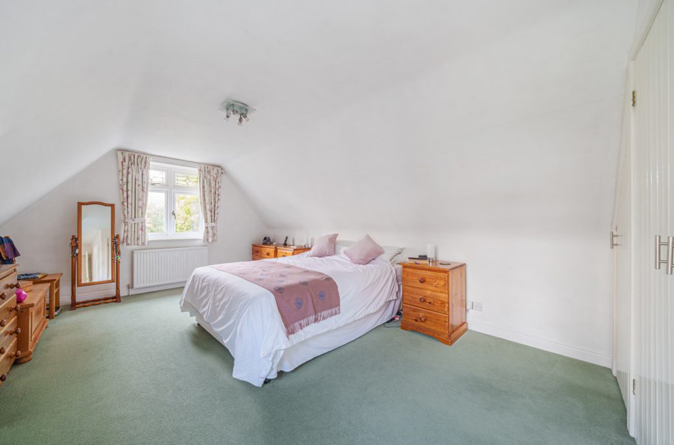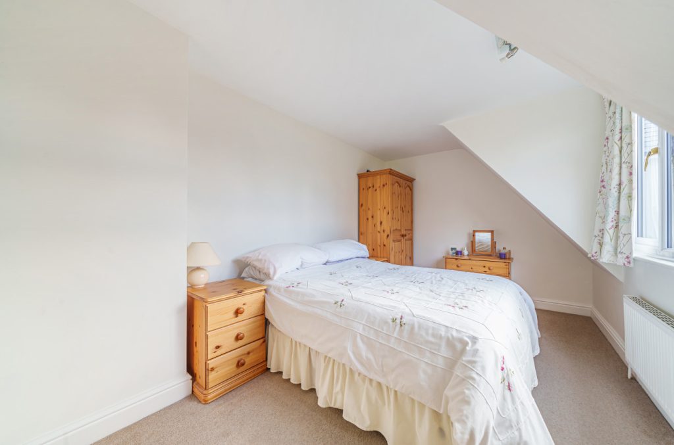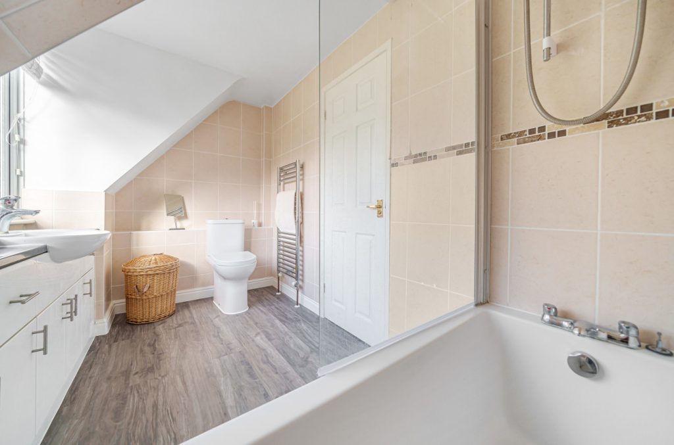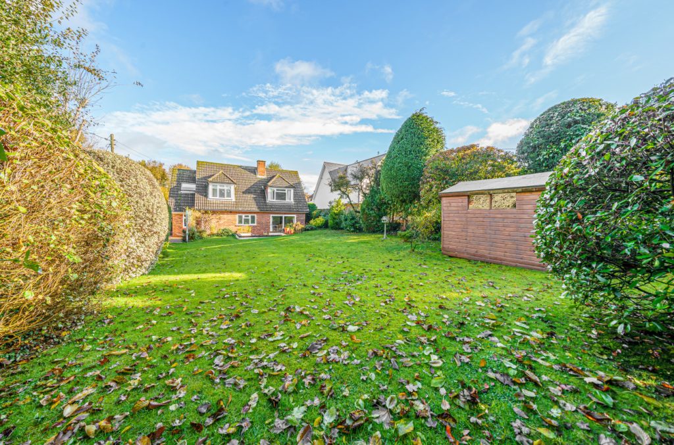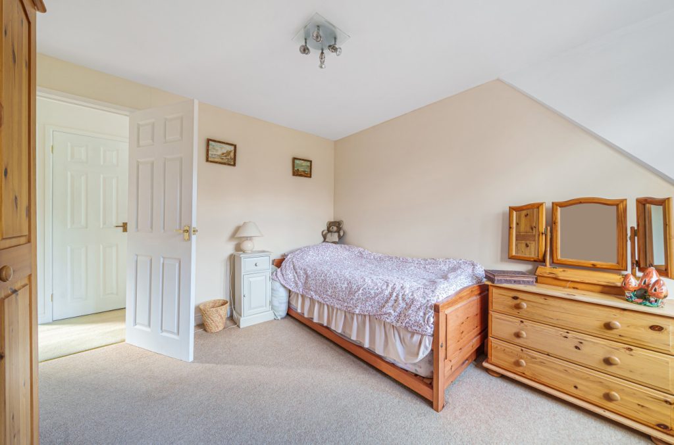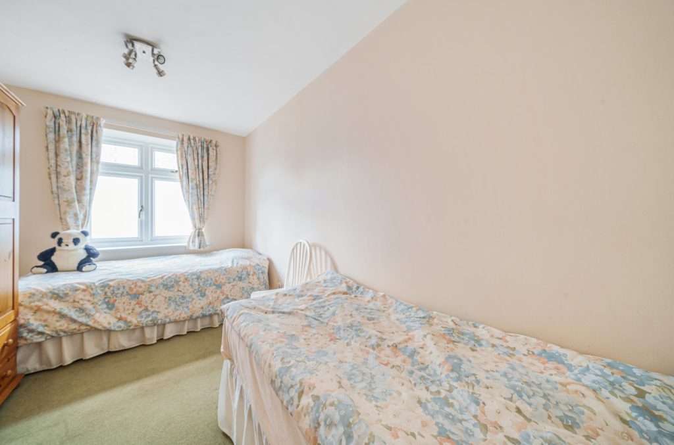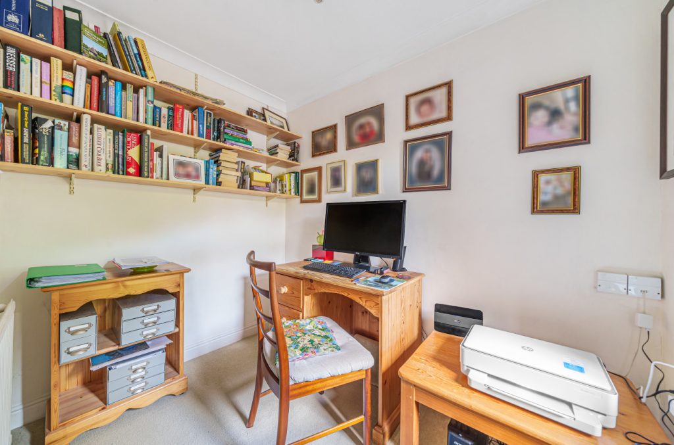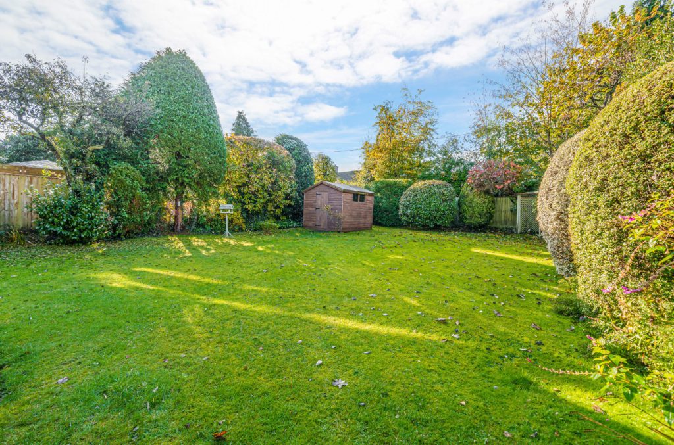
What's my property worth?
Free ValuationPROPERTY LOCATION:
PROPERTY DETAILS:
- Tenure: freehold
- Property type: Detached
- Parking: Single Garage
- Council Tax Band: F
- Stunning chalet style home in the popular village of Chilbolton
- Four/ five bedrooms with versatile living
- Stunning gardens
- Ample off road parking and garage
Approaching the property, a sweeping driveway through a delightful front garden offers ample off-road parking. Step through the entrance into a spacious hallway that seamlessly guides you through the home’s layout. The 23ft sitting room bathes in natural light, with a captivating fireplace serving as its focal point. Adjacent, is a formal dining room, perfect for family gatherings, leading to a tastefully appointed kitchen/diner. The refitted kitchen exudes country living charm with cream cupboards, wooden effect flooring, and space for white goods. An essential utility room, doubling as a convenient boot room, provides access to the garden. The ground floor also features a cloakroom/WC and a study, adding functionality to this residence. Ascending to the first floor, where four generously sized bedrooms await. The principal suite boasts an en-suite shower room and fitted wardrobes and there is also a versatile fifth room on this floor which could serve as a nursery, playroom, or additional home office. Outside, the rear south-westerly facing garden is a private oasis surrounded by meticulously manicured trees and plantings. A delightful patio area beckons for al-fresco dining.
Agents note: Oil-fired heating
PROPERTY INFORMATION:
PROPERTY OFFICE :

Charters Winchester
Charters Estate Agents Winchester
2 Jewry Street
Winchester
Hampshire
SO23 8RZ




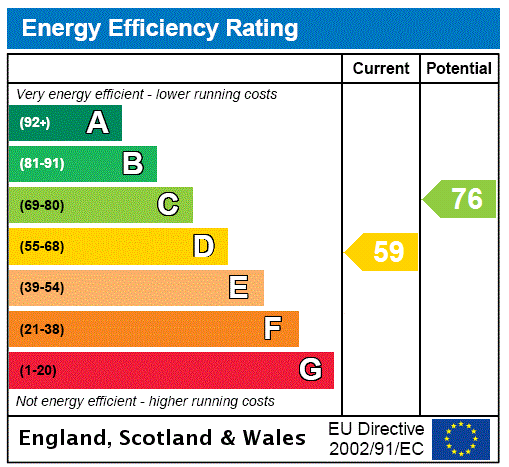
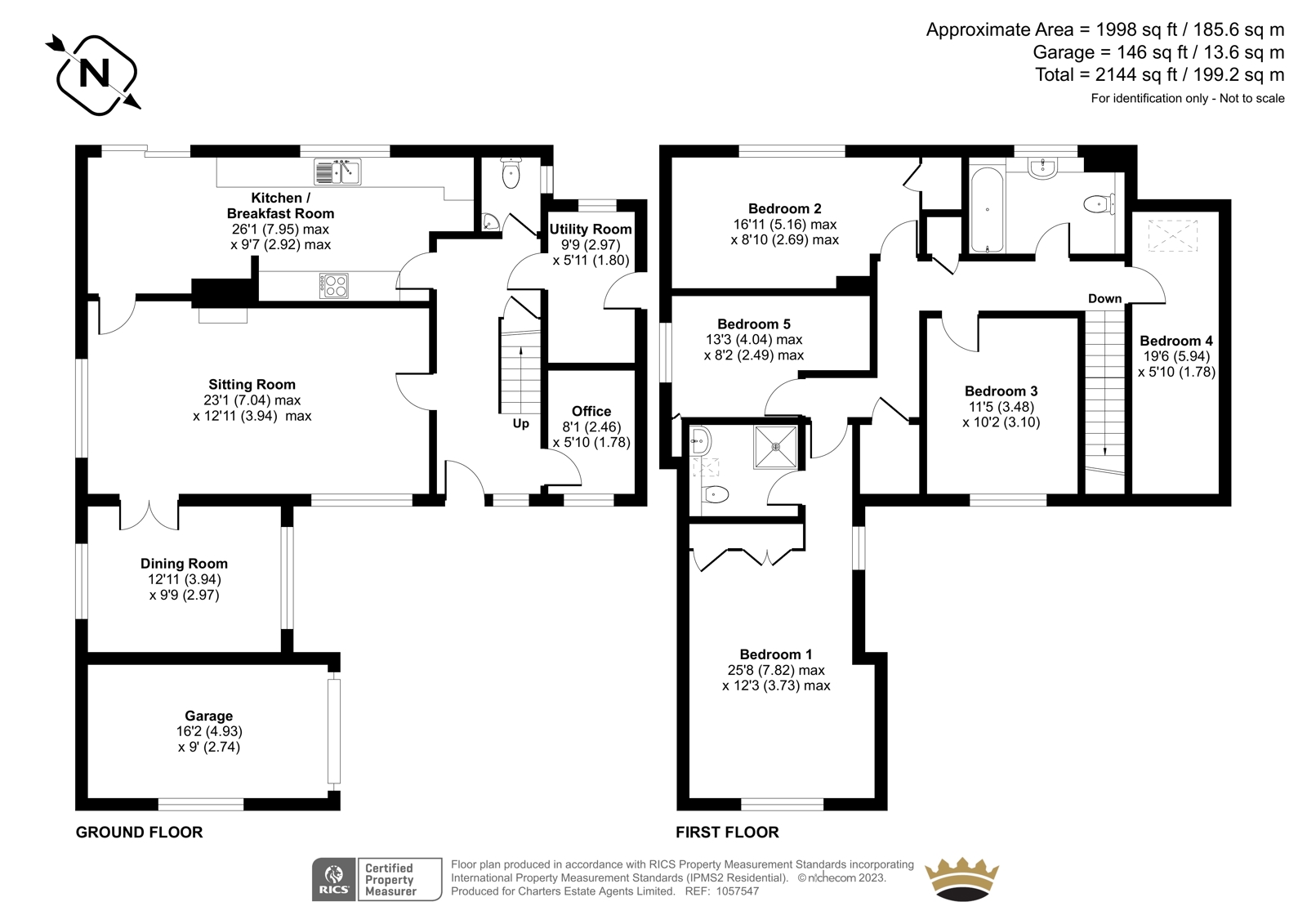


















 Back to Search Results
Back to Search Results