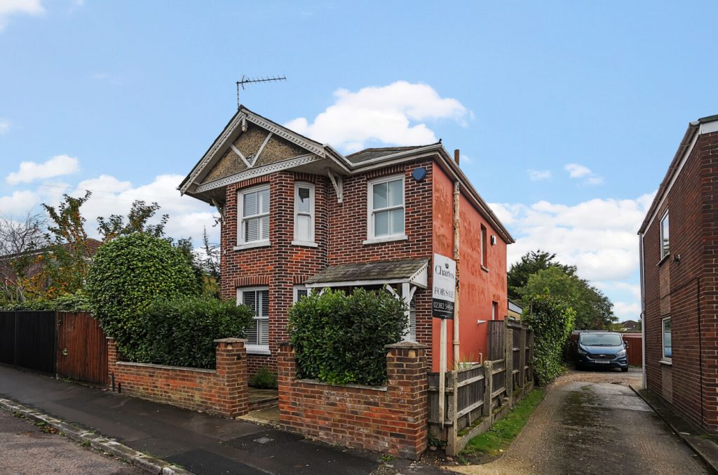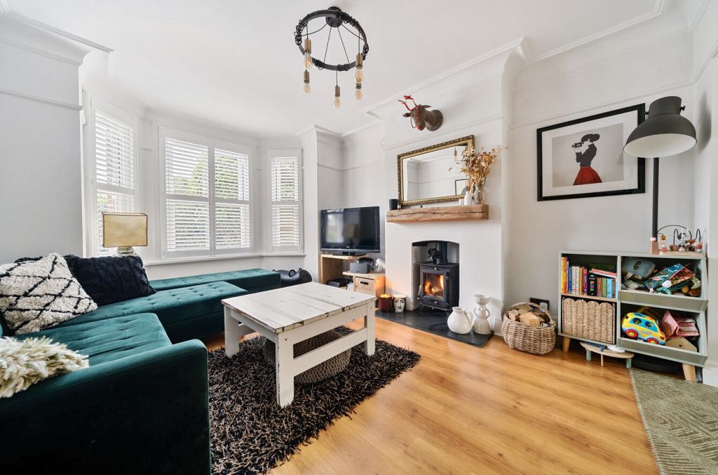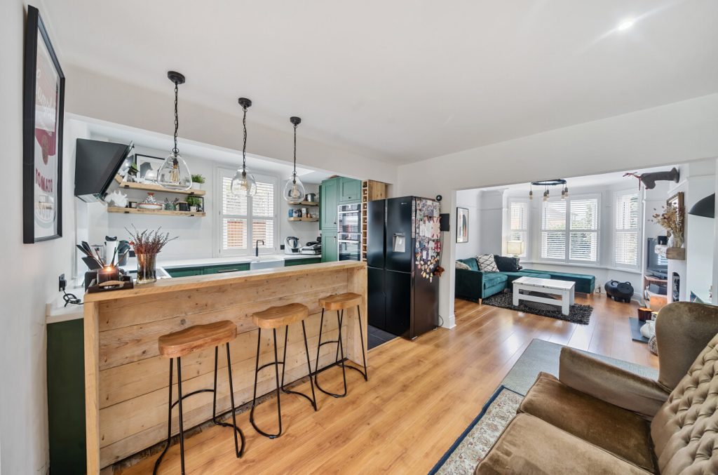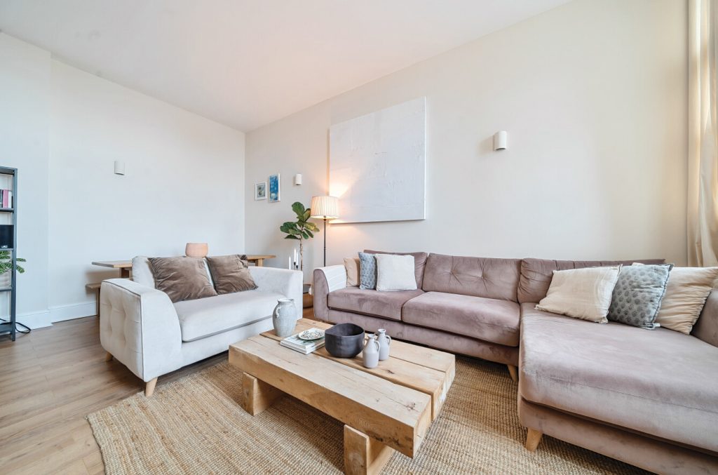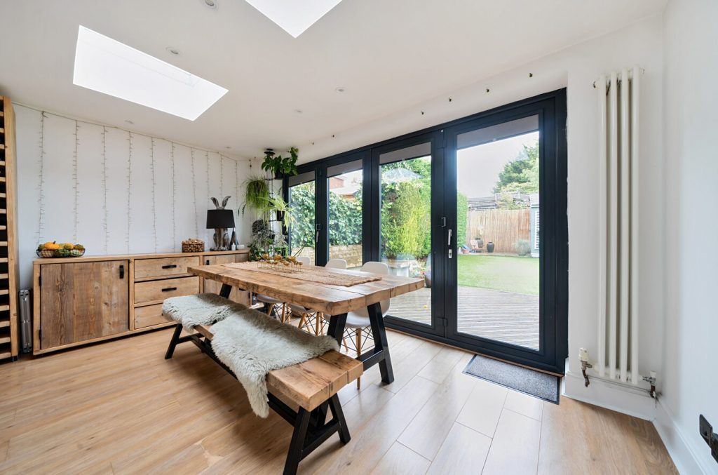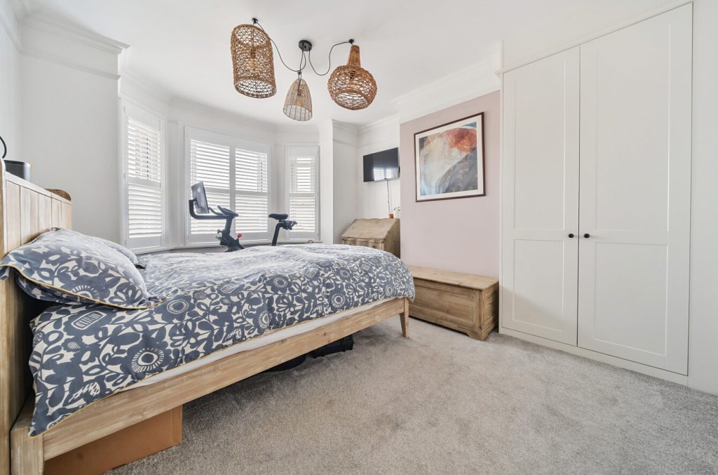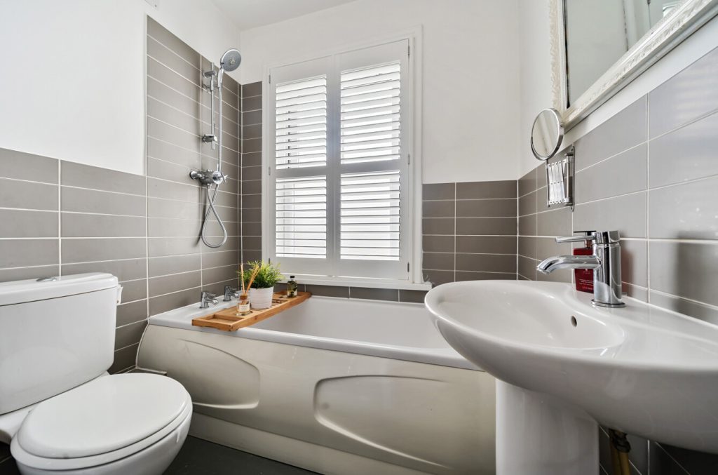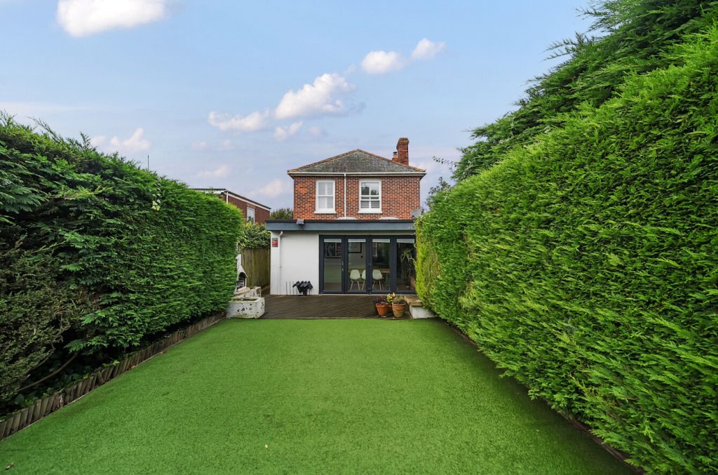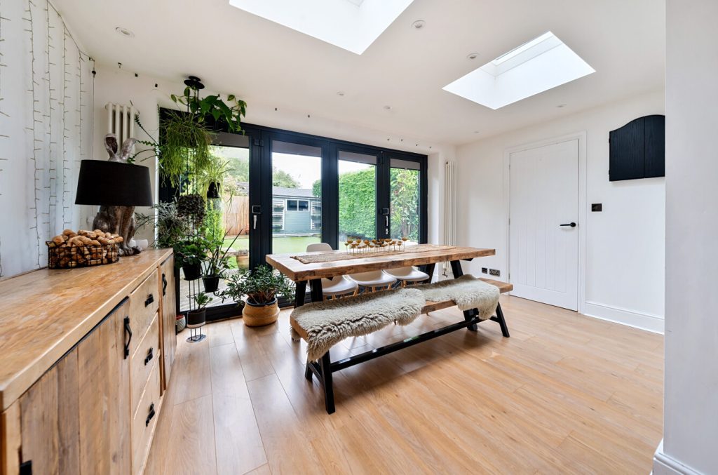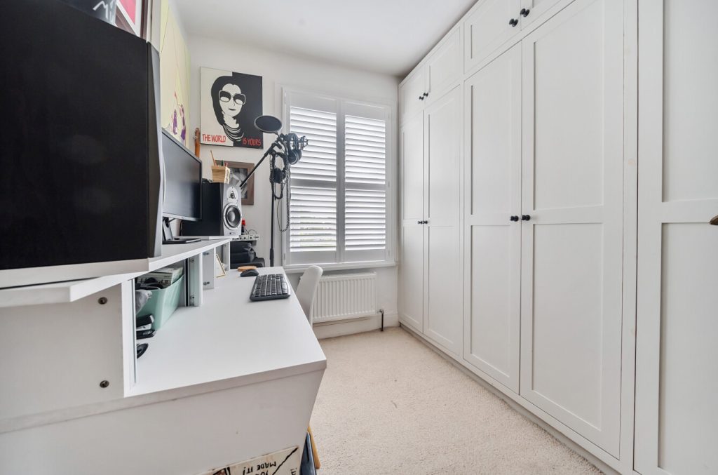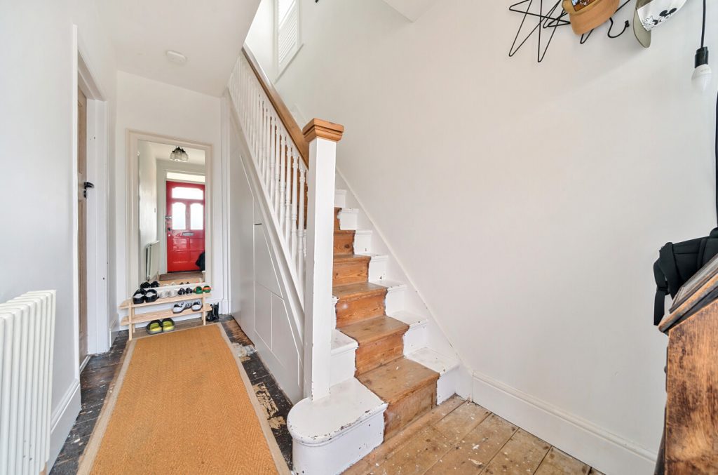
What's my property worth?
Free ValuationPROPERTY LOCATION:
PROPERTY DETAILS:
- Tenure: freehold
- Property type: Detached
- Council Tax Band: C
- Close proximity to the city centre & central railway station
- In excellent condition throughout
- Three bedrooms
- Ground floor shower room & first floor bathroom
- Stylish and modern open plan ground floor
- Low maintenance private rear garden
Locally, you are well served for access to the city centre, the central railway station, schooling for all ages and Shirley’s busy and bustling high street which caters for all of your daily needs and amenities.
The elegantly presented and charming accommodation on the ground floor comprises a welcoming entrance hallway with two handy storage cupboards, stairs rising to the first floor, and a door to the lounge area with feature bay window, wood flooring and open fire place and is in turn open plan to the sleek and stylish kitchen family and dining area which leads to the useful ground floorshower room. Bi fold doors open from the dining areas to bring the garden into the home and creates a wonderful social space to entertain family and friends. Upstairs, the first floor landing provides access to the partially boarded loft space and internal doors to the three bedrooms all of which have fitted wardrobe cupboards and are served by the family bathroom. To the rear of the home there is a low maintenance landscaped garden offering a high degree of privacy with areas laid to decking and artificial lawn providing a wonderful space for all to enjoy the sunshine during the summer months.
ADDITIONAL INFORMATION
Services:
Water: Mains Supply
Gas: Mains Supply
Electric: Mains Supply
Sewage: Mains Supply
Heating: Gas Central
Materials used in construction: Bricks
How does broadband enter the property: FTTC
For further information on broadband and mobile coverage, please refer to the Ofcom Checker online
ADDITIONAL INFORMATION
Services:
Water: Mains Supply
Gas: Mains Supply
Electric: Mains Supply
Sewage: Mains Supply
Heating: Gas Central
Materials used in construction: Bricks
How does broadband enter the property: FTTC
For further information on broadband and mobile coverage, please refer to the Ofcom Checker online
PROPERTY INFORMATION:
SIMILAR PROPERTIES THAT MAY INTEREST YOU:
-
Field Close, Bassett
£400,000 -
Wilroy Gardens, Maybush
£360,000
PROPERTY OFFICE :

Charters Southampton
Charters Estate Agents Southampton
Stag Gates
73 The Avenue
Southampton
Hampshire
SO17 1XS







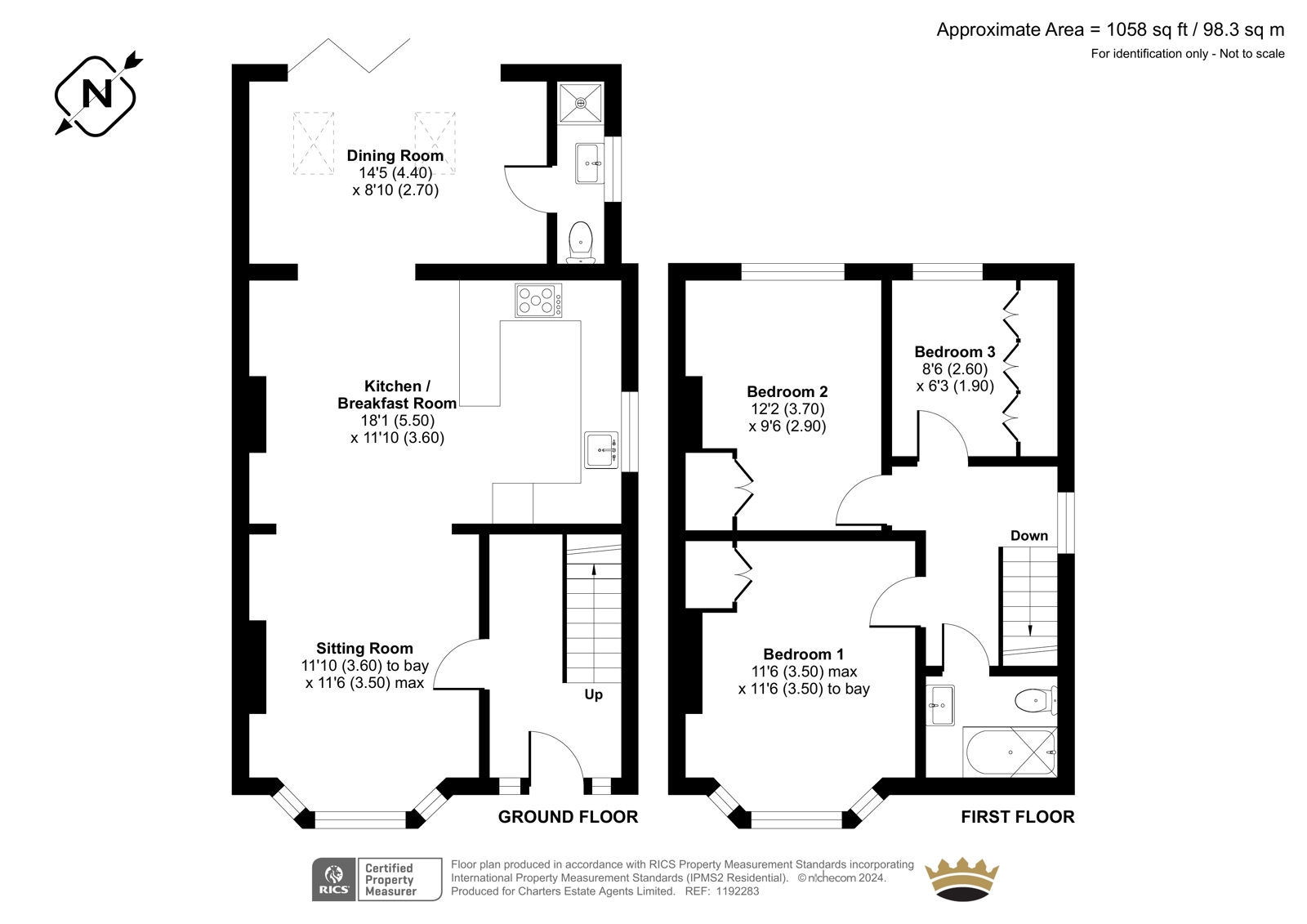



















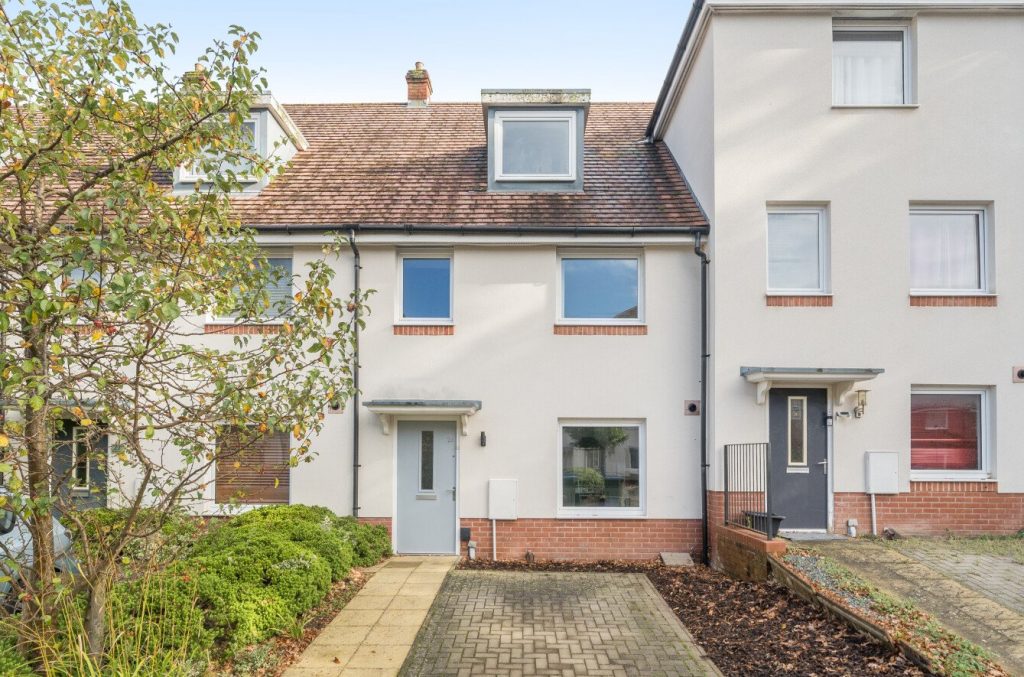
 Back to Search Results
Back to Search Results