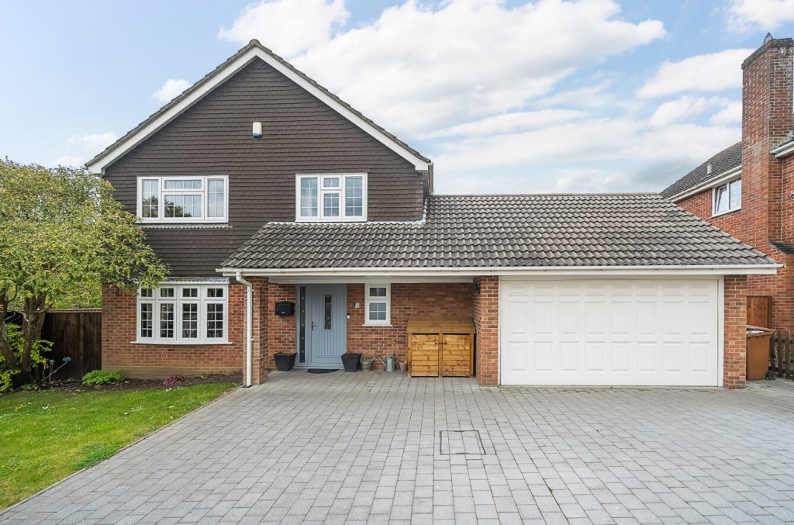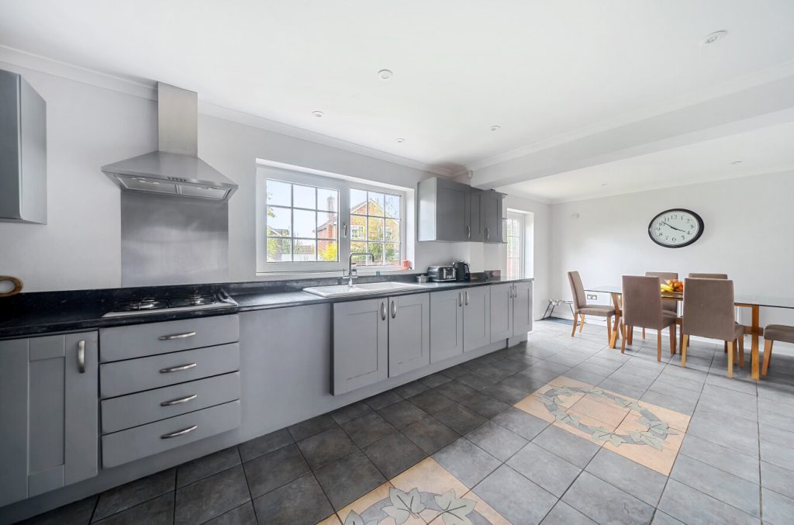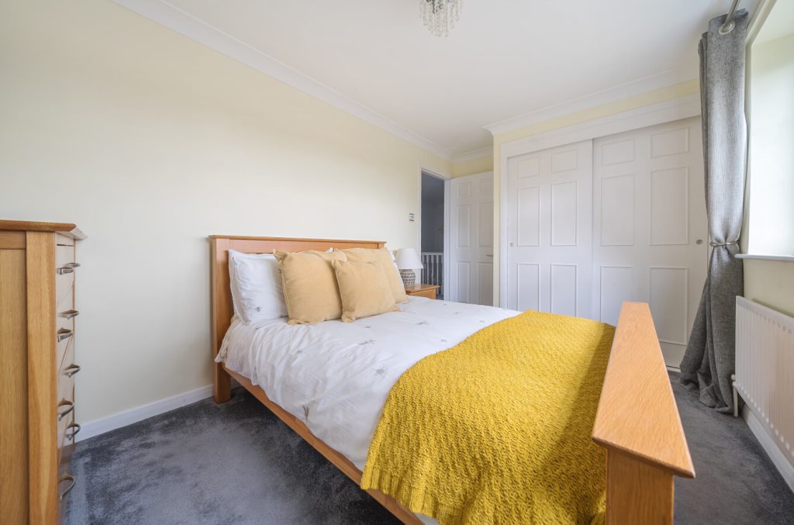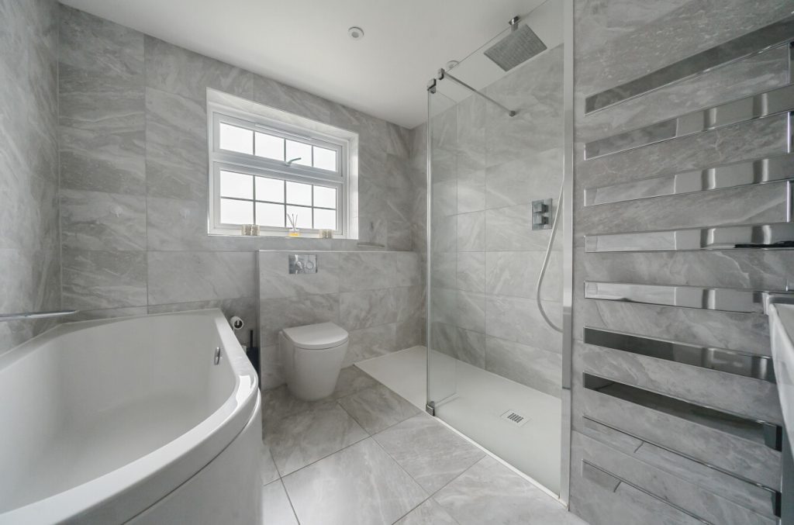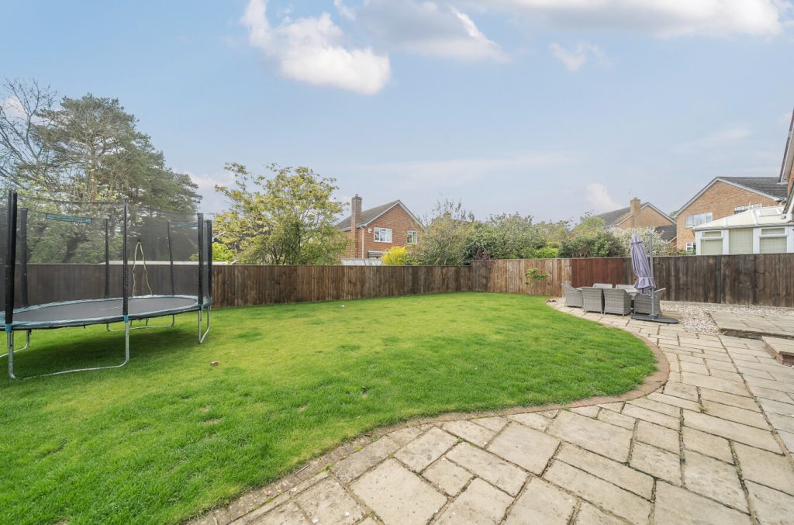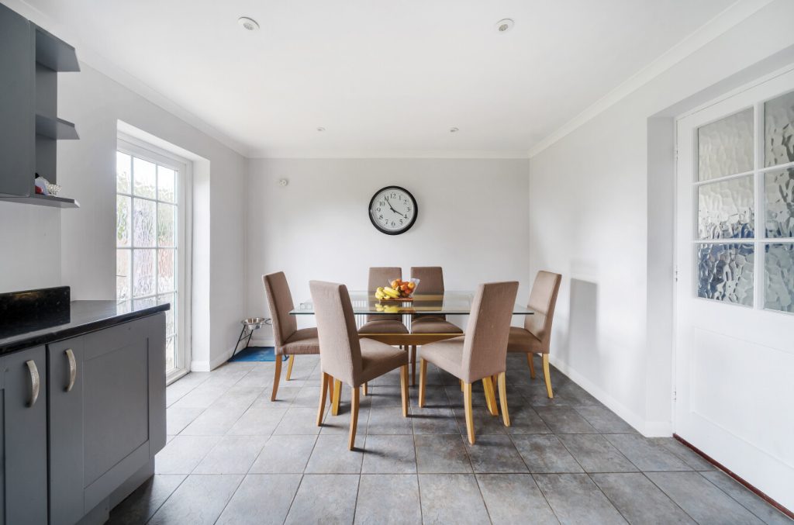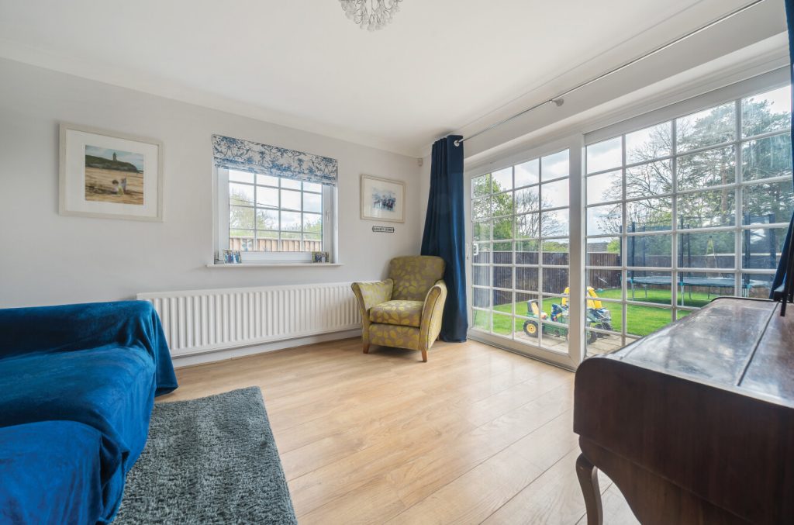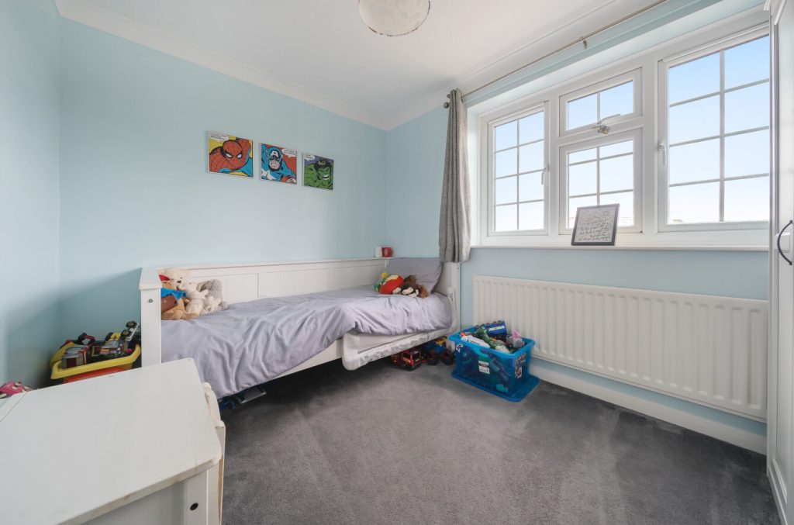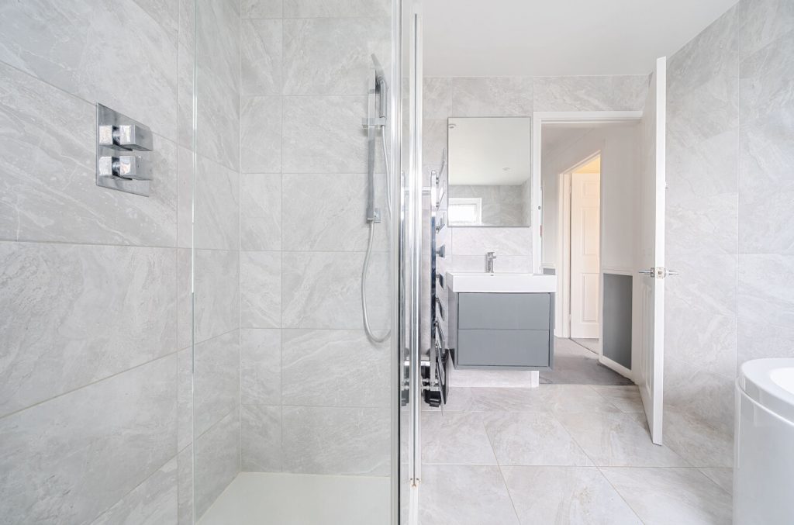
What's my property worth?
Free ValuationPROPERTY LOCATION:
PROPERTY DETAILS:
- Tenure: freehold
- Property type: Detached
- Parking: Single Garage
- Council Tax Band: F
- Four bedroom detached family home
- A generous corner plot enjoying a sunny aspect
- Open plan kitchen diner
- Dual aspect sitting room and separate family room
- Two bathrooms
- Double garage and driveway
- Situated upon a peaceful cul de sac
- Sought after village location
- Walking distance of local amenities
1 Reeves Close, originally the show home of this popular development, presents a substantial four-bedroom family residence ideally positioned on an expansive corner plot. This home boasts a significant amount of ground floor living space, designed for versatility and perfectly suited to accommodate the dynamics of a growing family.
Entry is through a spacious entrance hall that provides access to all the principal rooms, including a convenient ground floor shower room/cloakroom. A standout feature of the home is the stunning open plan kitchen and breakfast room, offering ample room for family dining and featuring direct access to the lawn. The generous, dual aspect living room, filled with natural light, seamlessly flows into what was once the dining room, now repurposed as a playful and practical playroom.
Upstairs, four well-proportioned bedrooms branch off from a roomy landing, all sharing access to a modern family bathroom, fulfilling the needs of family and guests alike.
Outside, the garden is meticulously maintained with a lush, well-tended lawn, diverse shrubs, and flower borders creating an inviting outdoor retreat. A private paved patio area offers a perfect setting for relaxation and entertainment. The property also features a double-width driveway leading to a double garage, providing ample parking and storage solutions.
This home, with its thoughtful layout and attractive features, is an ideal choice for those seeking a ready-made family home with space, comfort, and a touch of luxury.
ADDITIONAL INFORMATION
Services:
Water – mains
Gas – mains
Electric – mains
Sewage – mains
Heating – gas central heating
Materials used in construction: TBC
How does broadband enter the property: TBC
PROPERTY INFORMATION:
SIMILAR PROPERTIES THAT MAY INTEREST YOU:
-
Doris Bunting Road, Ampfield
£600,000 -
Embley Lane, East Wellow
£630,000
PROPERTY OFFICE :
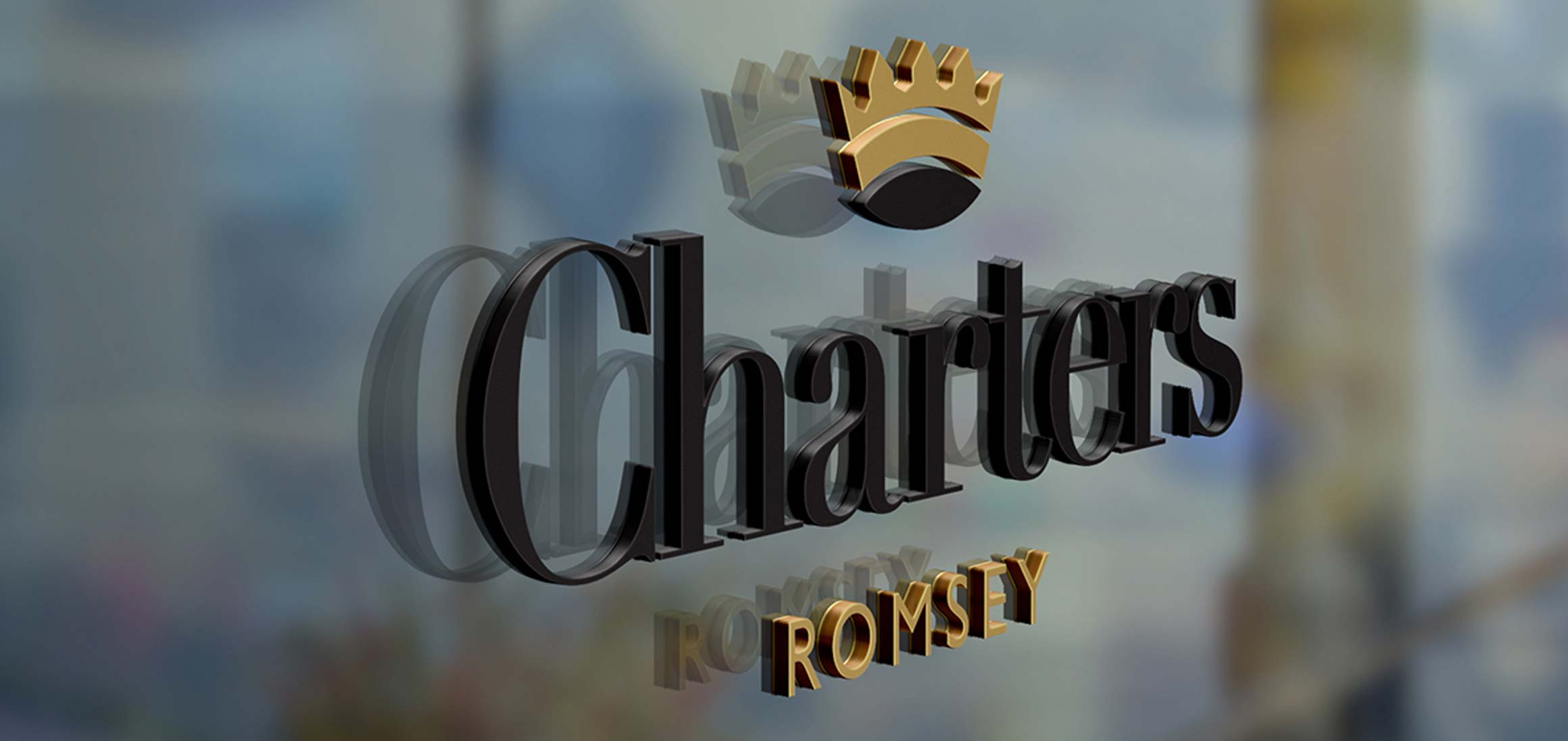
Charters Romsey
Charters Estate Agents Romsey
21A Market Place
Romsey
Hampshire
SO51 8NA







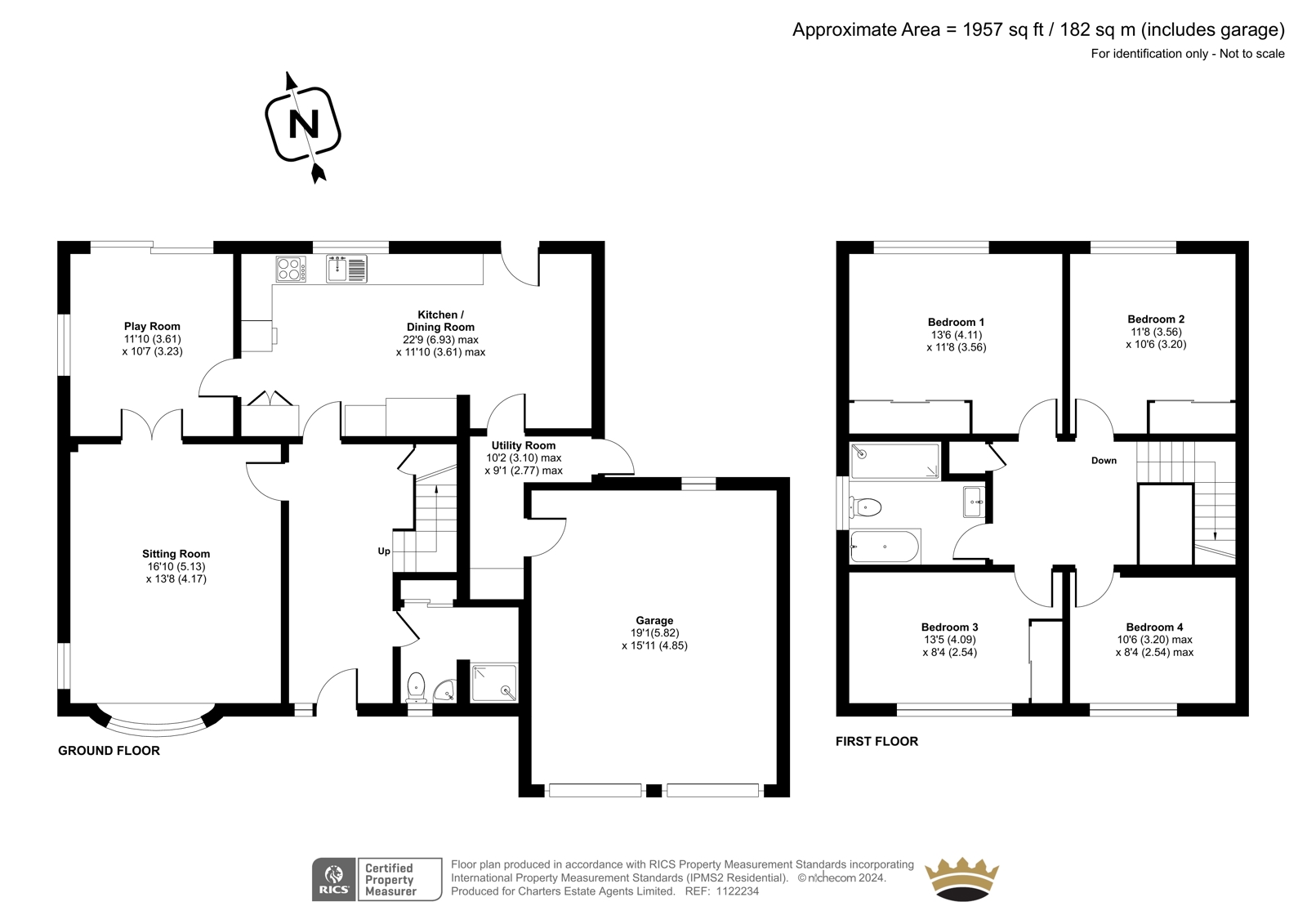


















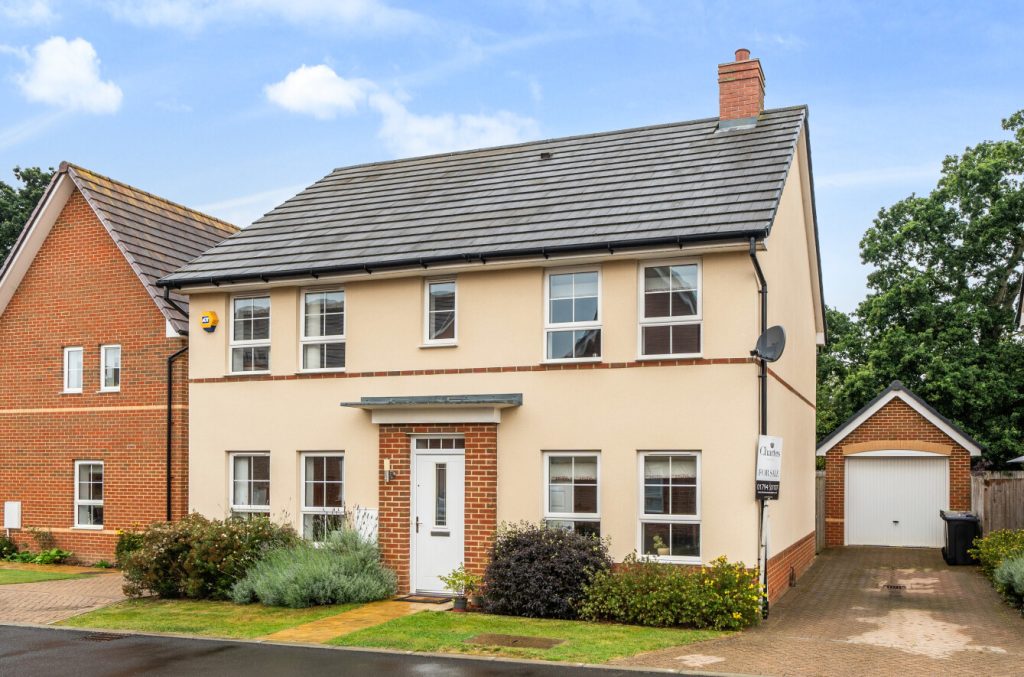

 Back to Search Results
Back to Search Results