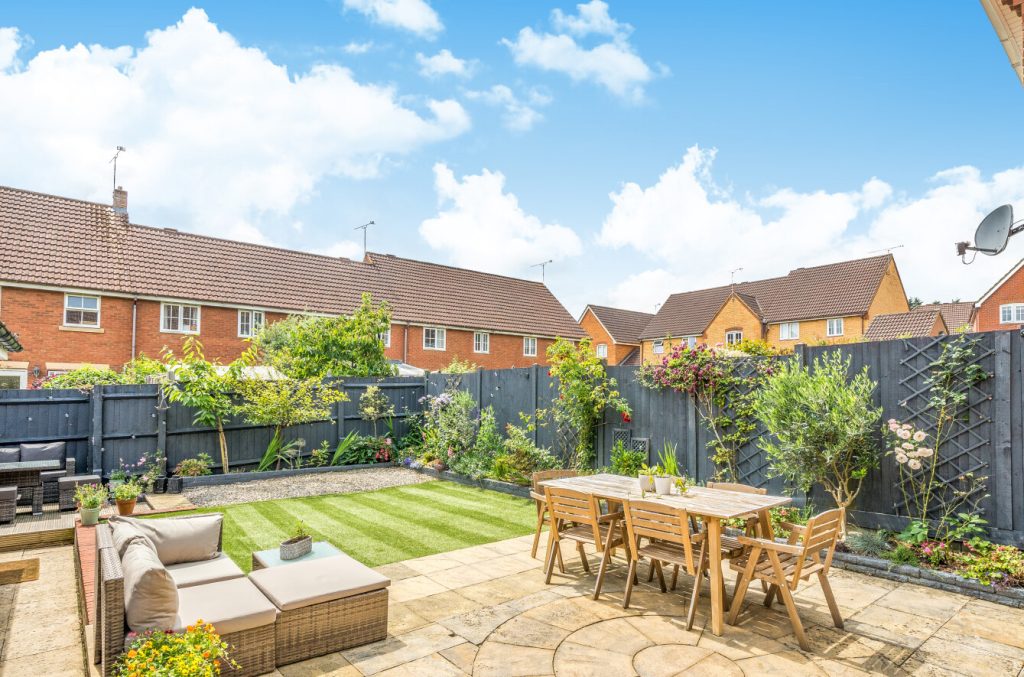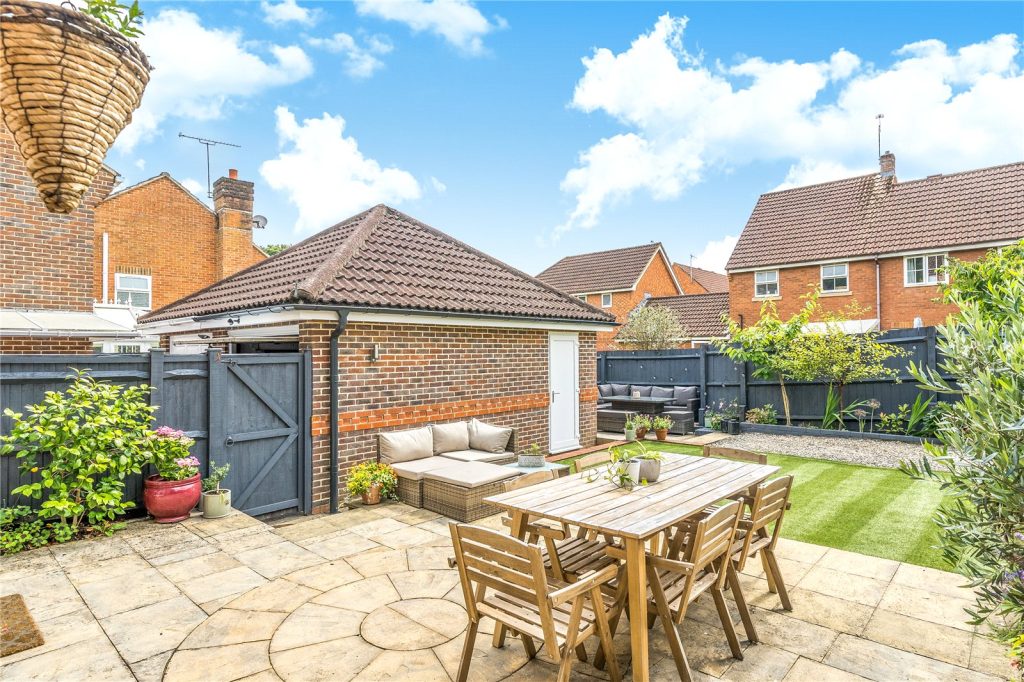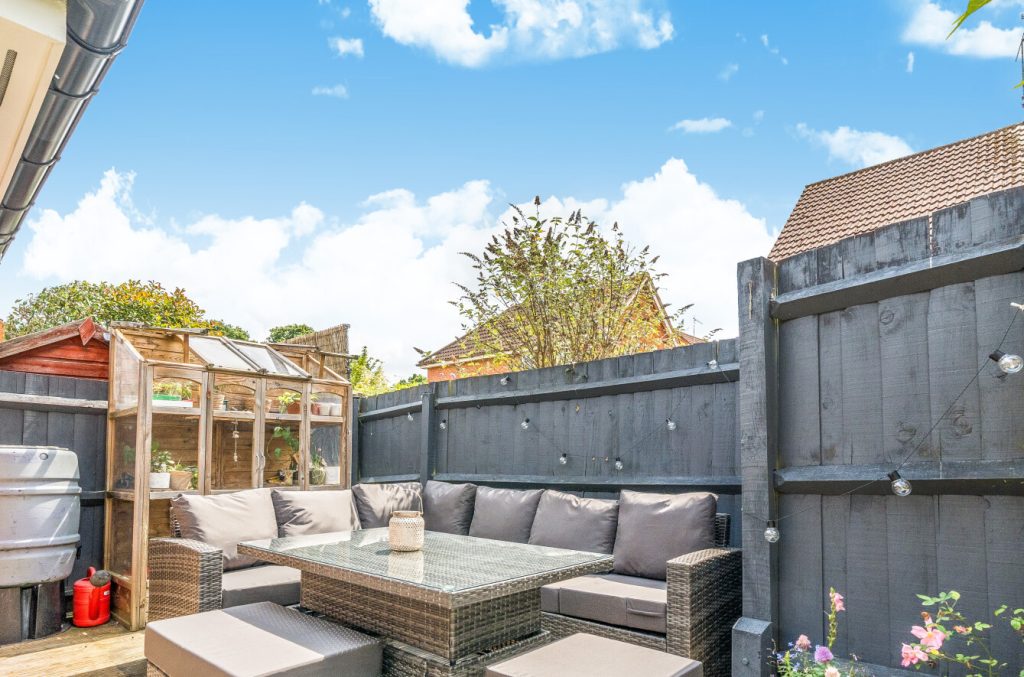
What's my property worth?
Free ValuationPROPERTY LOCATION:
PROPERTY DETAILS:
- Tenure: freehold
- Property type: Detached
- Parking: Single Garage
- Length of Lease: 143 years
- Council Tax Band: E
- Annual Service Charge: £1,512.00
- Annual Ground Rent: £428.00
- Three bedroom executive detached home
- Ensuite to primary bedroom
- Driveway parking for multiple vehicles
- Landscaped south facing rear garden
- Modern kitchen with utility room
- Fantastic school catchments
- Bathrooms fully renovated in 2024
An astounding example of an executive three bedroom detached home situated in the heart of the popular residential location of Knightwood Park. Combining classic design with modern elements, this home is a haven.
As you enter the property you are greeted by a spacious entrance hall with doors to the downstairs cloakroom, sitting room and stairs to the first floor. The 19 foot sitting room with feature fireplace and bay to the front aspect is flooded with natural light, separated by glazed double doors from the dining room. Sliding doors provide access to the gorgeous and manicured rear garden. Another door provides access to the modern fitted kitchen, complete with space for appliances and leads to the utility room with side door access.
The rear garden is meticulously landscaped with a paved seating area, decked seating area with the remainder laid to lawn with mature shrub borders. The garage is also accessible from the garden via a side door.
Moving upstairs, there are three bedrooms. The primary is served by a luxurious ensuite shower room with fitted cupboards and the other two bedrooms utilise the family bathroom, completing the internal accommodation. Externally, there is driveway space for multiple vehicles and privacy is assured with the mature hedge lining..
ADDITIONAL INFORMATION
Services:
Water: mains
Gas: mains
Electric: mains
Sewage: mains
Heating: gas central
Materials used in construction: Ask Agent
How does broadband enter the property: Ask Agent
For further information on broadband and mobile coverage, please refer to the Ofcom Checker online
PROPERTY INFORMATION:
SIMILAR PROPERTIES THAT MAY INTEREST YOU:
-
Heritage Place, Heritage Place
£425,000 -
Heritage Place, Heritage Place
£425,000
PROPERTY OFFICE :

Charters Chandlers Ford
Charters Estate Agents Chandlers Ford
13 Oakmount Road
Chandlers Ford
Hampshire
SO53 2LG




























 Back to Search Results
Back to Search Results










