
What's my property worth?
Free ValuationPROPERTY LOCATION:
PROPERTY DETAILS:
- Tenure: freehold
- Property type: Detached
- Parking: Double Garage
- Council Tax Band: F
- Detached executive family home
- Over 2400 sq ft of accommodation
- Kitchen/breakfast room
- Two shower rooms
- Juliet balconies
- Beautiful rear garden
- Detached double garage
- Driveway parking for multiple vehicles
This substantial property is set back from the road, with the front aspect bordered by mature trees, shrubs enhancing the level of privacy all around.
Upon entering, the open and welcoming entrance hallway will guide you through to the main hub of the home, the generously sized sitting room measuring over 22ft in length, with an abundance of windows allowing an array of natural light to stream through the home making it the perfect place to retreat to whilst having French doors providing access out onto a patio terrace. The modern kitchen/breakfast room positioned to the rear offers a variety of storage solutions and worktop surface space with views across the garden and side access to the boiler room and the garage. A separate dining room can be found via the hallway, ideal for formal occasions with family and friends and a generously sized downstairs cloakroom completes the downstairs accommodation.
The first floor continues to impress, featuring a good-sized landing, providing access to four bedrooms, two of which currently serve as home offices, all of which benefit from double aspect windows throughout and are served by the recently updated three-piece modern tiled fitted family shower room.
Positioned on the second floor, currently used as a guest suite, are two additional rooms, both with full length French doors with Juliet balconies, offering woodland views and are both served by the second modern fitted family shower room.
Externally, the driveway runs to the rear of the home, providing off road parking for multiple vehicles. A detached double garage with full width electric door, power, lighting and water offers perfect storage and additional parking. The mature rear garden is a gardener’s paradise, with mature borders and an additional patio area perfect for enjoying summer evenings and entertaining all family and friends.
ADDITIONAL INFORMATION
Services:
Water – Mains Supply
Gas – Mains Supply
Electric – Mains Supply
Sewage – Mains Supply
Heating – Gas
Materials used in construction: TBC
How does broadband enter the property: TBC
For further information on broadband and mobile coverage, please refer to the Ofcom Checker online
PROPERTY INFORMATION:
SIMILAR PROPERTIES THAT MAY INTEREST YOU:
-
Bassett Wood Drive, Bassett
£750,000 -
Golf Course Road, Bassett
£750,000
PROPERTY OFFICE :

Charters Southampton
Charters Estate Agents Southampton
Stag Gates
73 The Avenue
Southampton
Hampshire
SO17 1XS






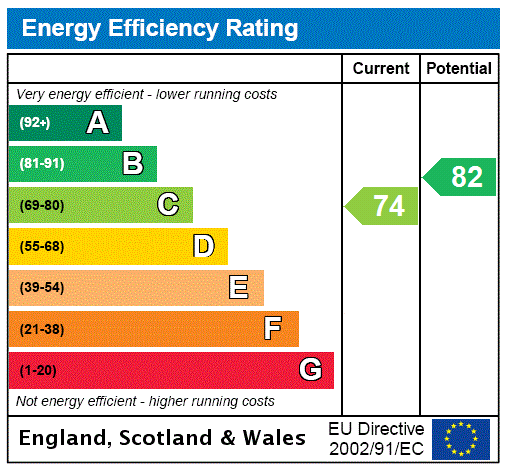
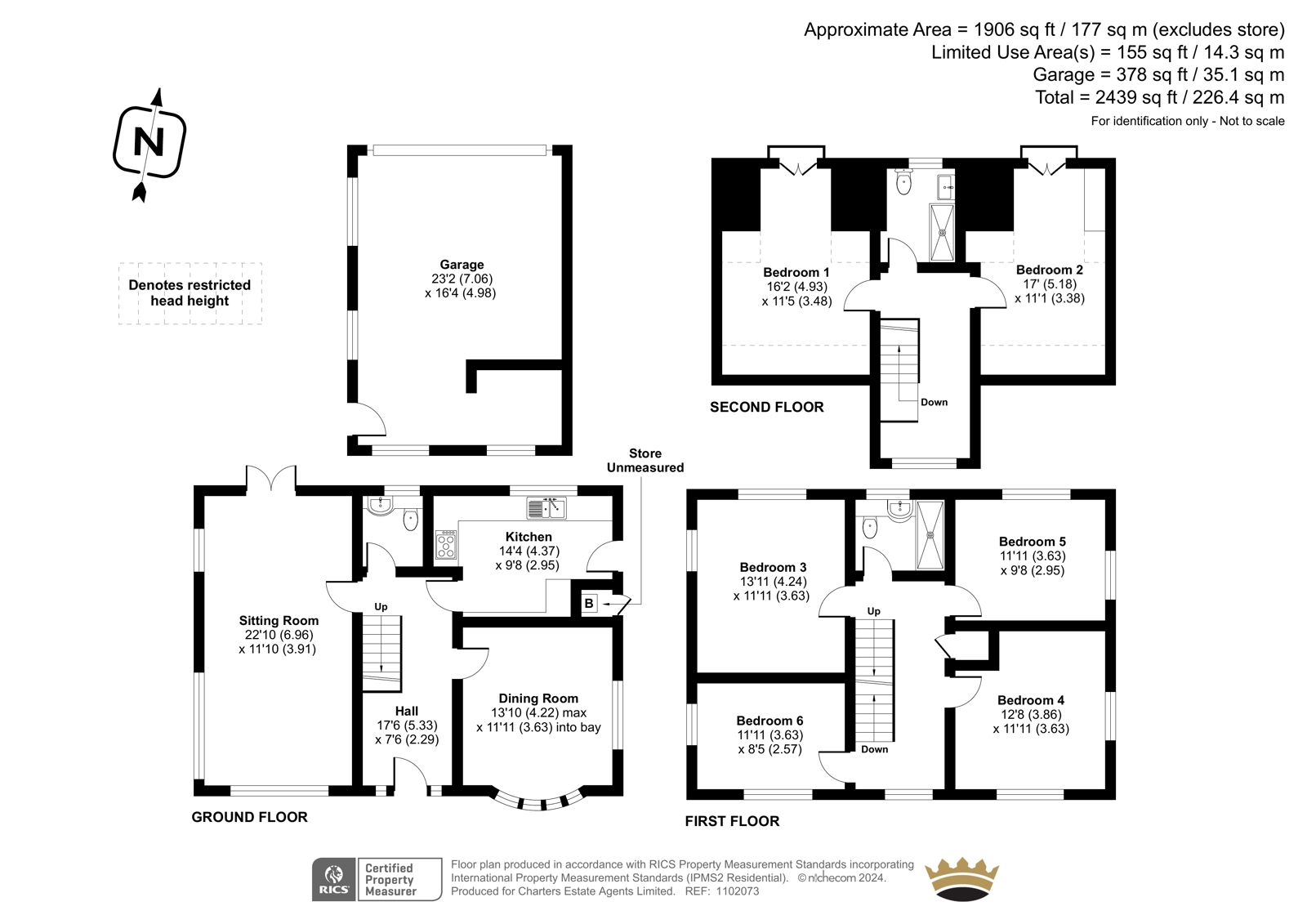


















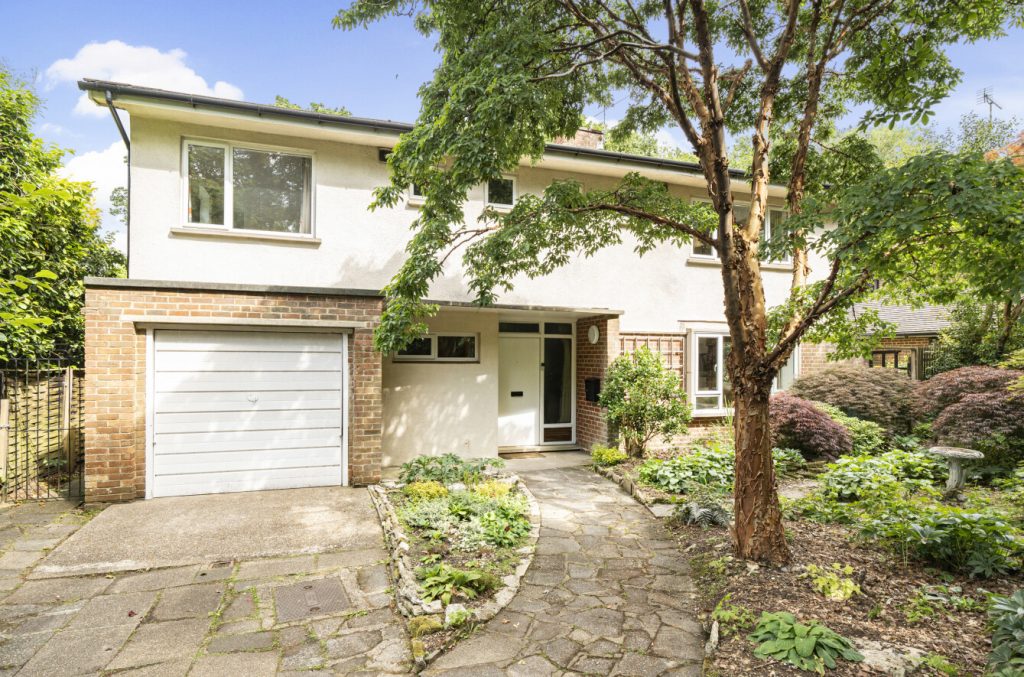
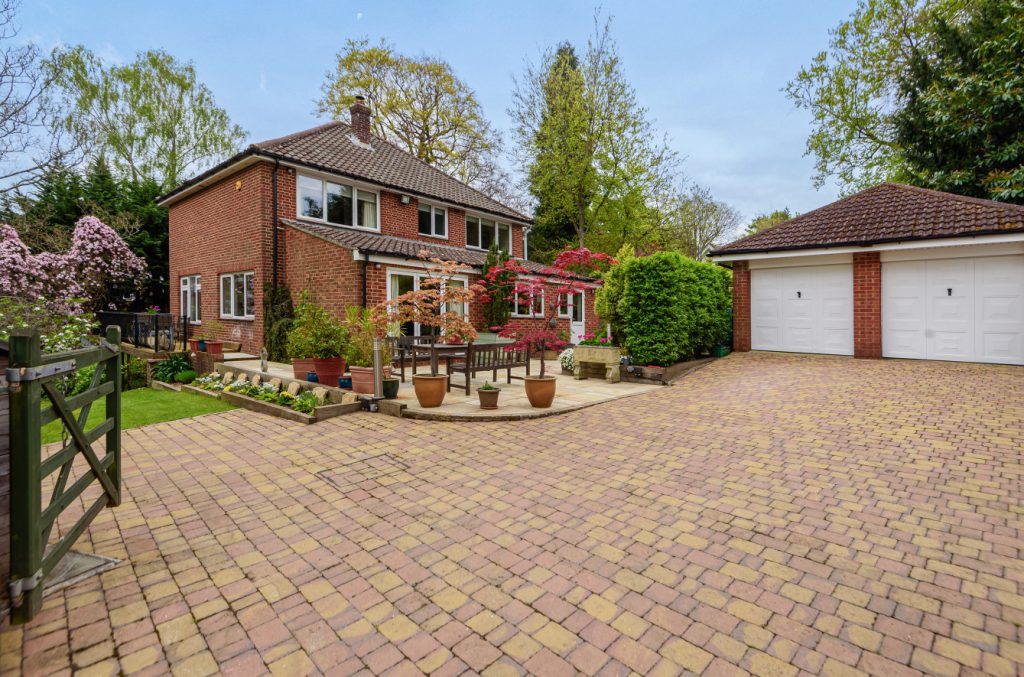
 Back to Search Results
Back to Search Results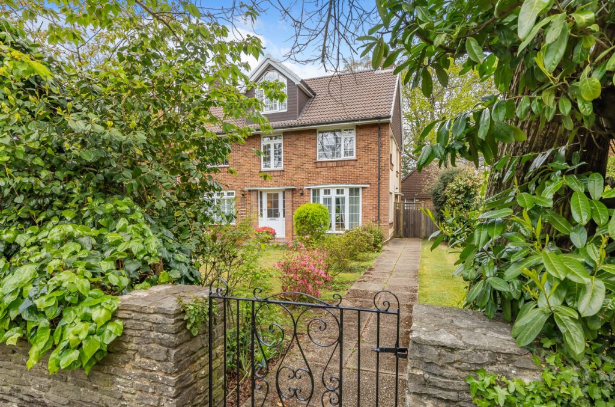
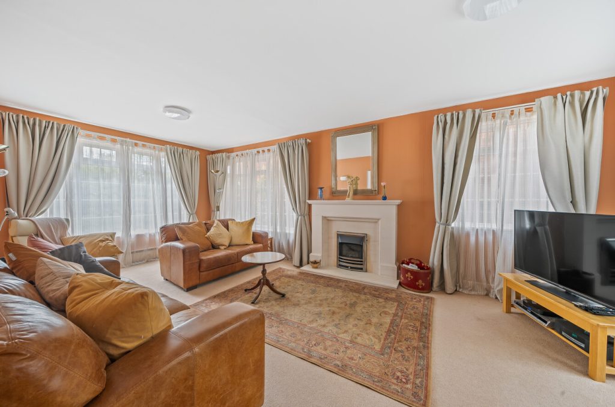
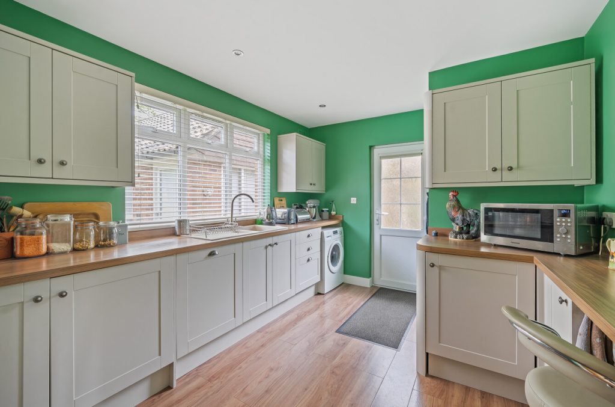
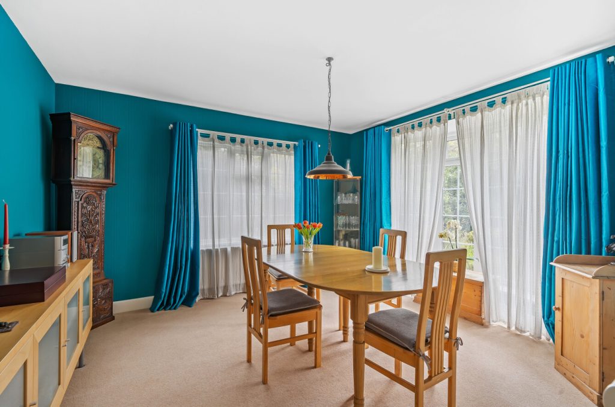
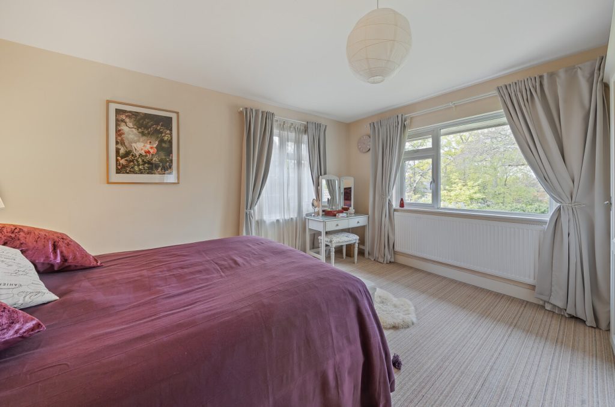
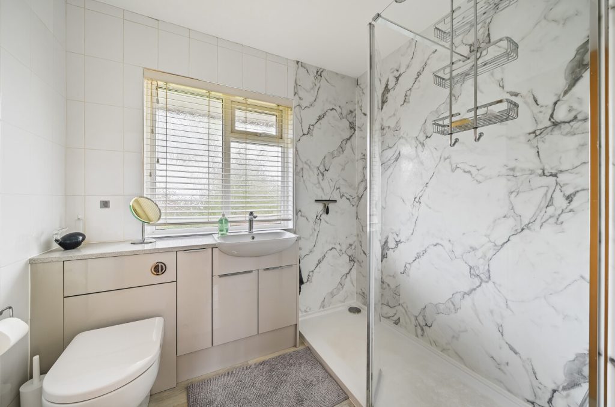
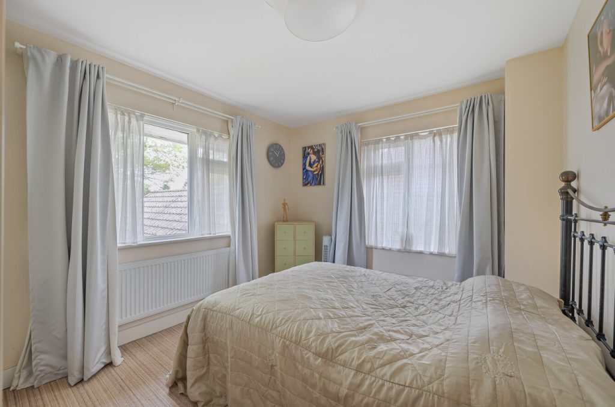
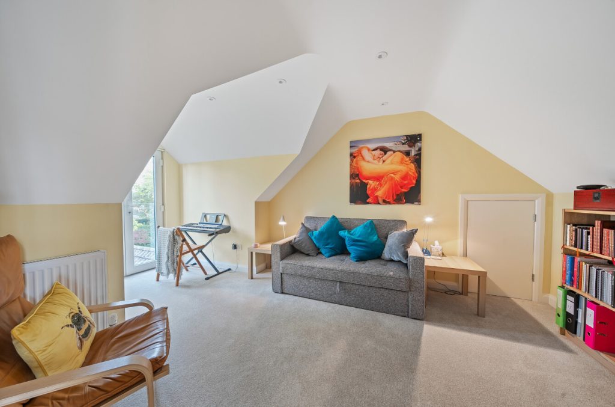
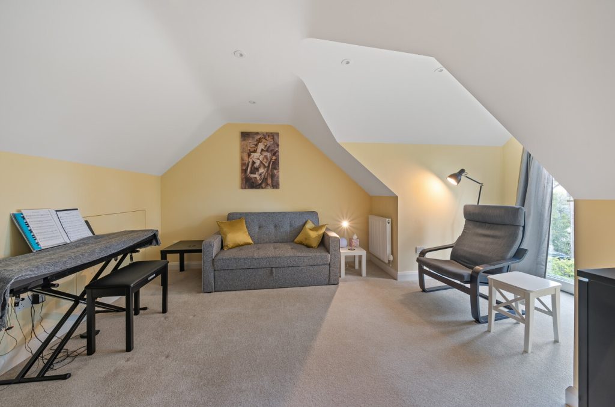
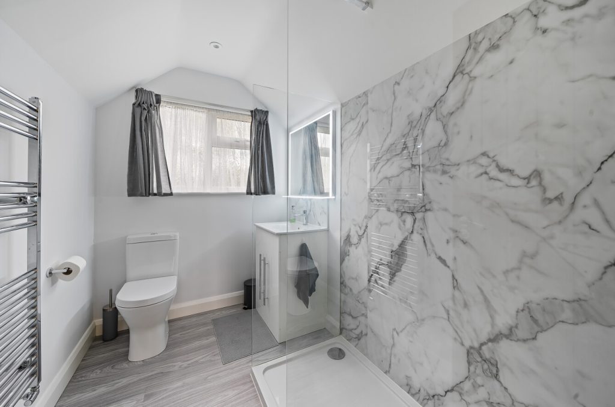
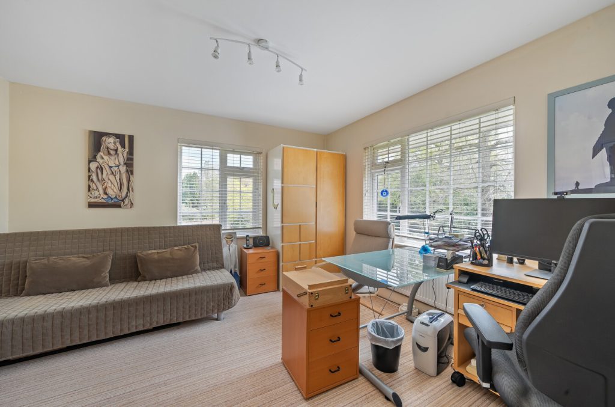
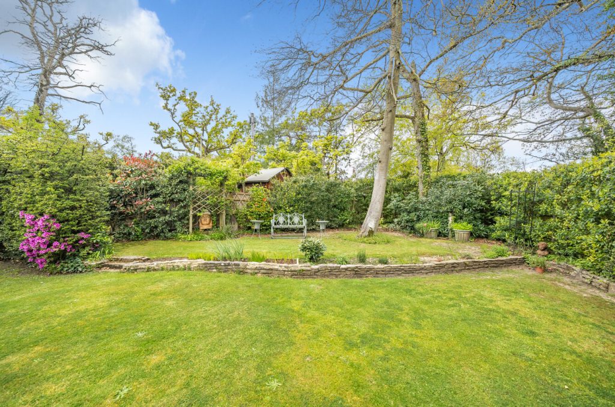
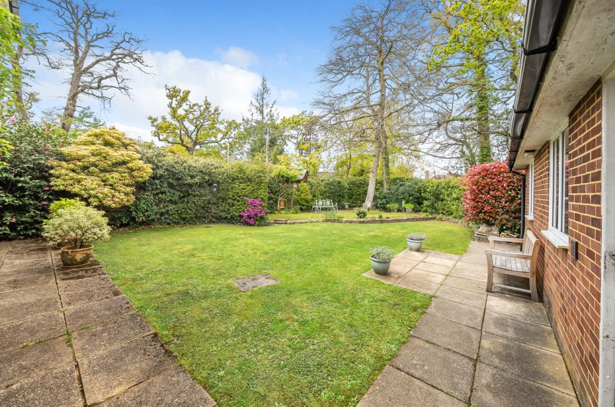
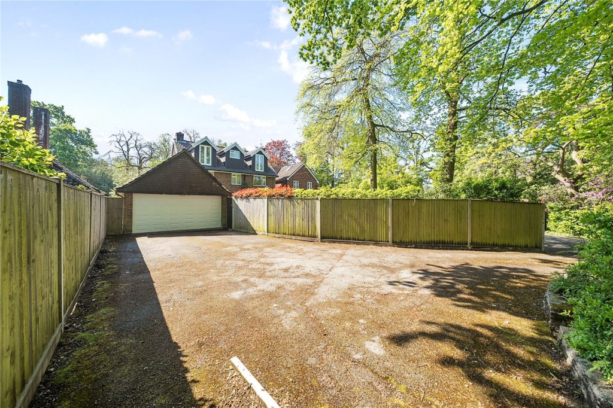
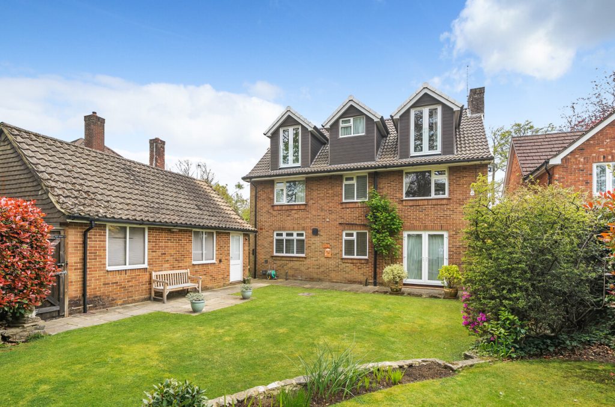
 Part of the Charters Group
Part of the Charters Group