
What's my property worth?
Free ValuationPROPERTY LOCATION:
PROPERTY DETAILS:
- Tenure: freehold
- Property type: Detached
- Council Tax Band: G
- Beautifully presented five bedroom detached family home
- Convenient cul de sac location
- Contemporary open-plan living accommodation
- Two luxury en-suite shower rooms
- Family bathroom and guest cloakroom
- Spacious dual aspect sitting room with bi-fold doors
- Superb kitchen/dining room
- Separate utility room and storage room
- Private rear garden with elegant patio terrace
- Off street parking
This exquisite and extended detached home offers an abundance of well-proportioned accommodation and comfort for the modern family lifestyle.
As you step inside, you’re greeted by a generous hallway displaying a guest cloakroom.
The ground floor seamlessly blends functionality with style and includes a substantial dual aspect sitting room which transitions into the dining area. The room is characterised by two sets of bi-fold doors that provide easy access to the rear garden and patio terrace and flood the room with superb natural light.
The impressive kitchen/dining room has undergone a tasteful upgrade and now features an open-plan design, incorporating a dining area for casual meals and family gatherings, with a sleek range of stylish wall and base units. The kitchen is further complemented by a separate utility room and garage store room.
The first floor continues to impress with five generously proportioned bedrooms, each offering comfort and tranquillity. Bedroom two boasts the luxury of an en-suite shower room and built-in storage providing privacy and convenience, while the principal bedroom is a luminous retreat with its own en-suite shower room with twinsinks creating a serene haven for relaxation. The remaining bedrooms are served by a well-appointed family bathroom.
Outside, the rear garden is a sanctuary of privacy, enclosed and spacious enough for outdoor activities. Off-street parking adds convenience, while the property’s cul-de-sac location ensures peace and security.
With its stylish interior, upgraded accommodation and prime location, this home epitomises contemporary family living, offering both comfort and style in equal measure.
ADDITIONAL INFORMATION
Services:
Water – Mains
Gas – Mains
Electric – Mains
Sewage – Mains
Heating – Gas central heating
Materials used in construction: TBC
How does broadband enter the property: TBC
For further information on broadband and mobile coverage, please refer to the Ofcom Checker online
PROPERTY INFORMATION:
SIMILAR PROPERTIES THAT MAY INTEREST YOU:
-
Funtley Road, Fareham
£825,000 -
Nursery Gardens, Winchester
£750,000
PROPERTY OFFICE :

Charters Park Gate
Charters Estate Agents Park Gate
39a Middle Road
Park Gate
Southampton
Hampshire
SO31 7GH






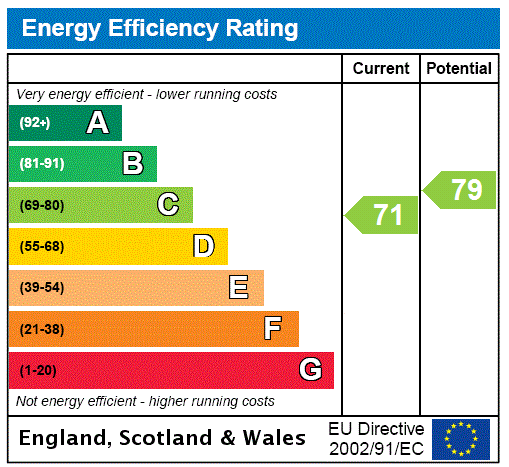
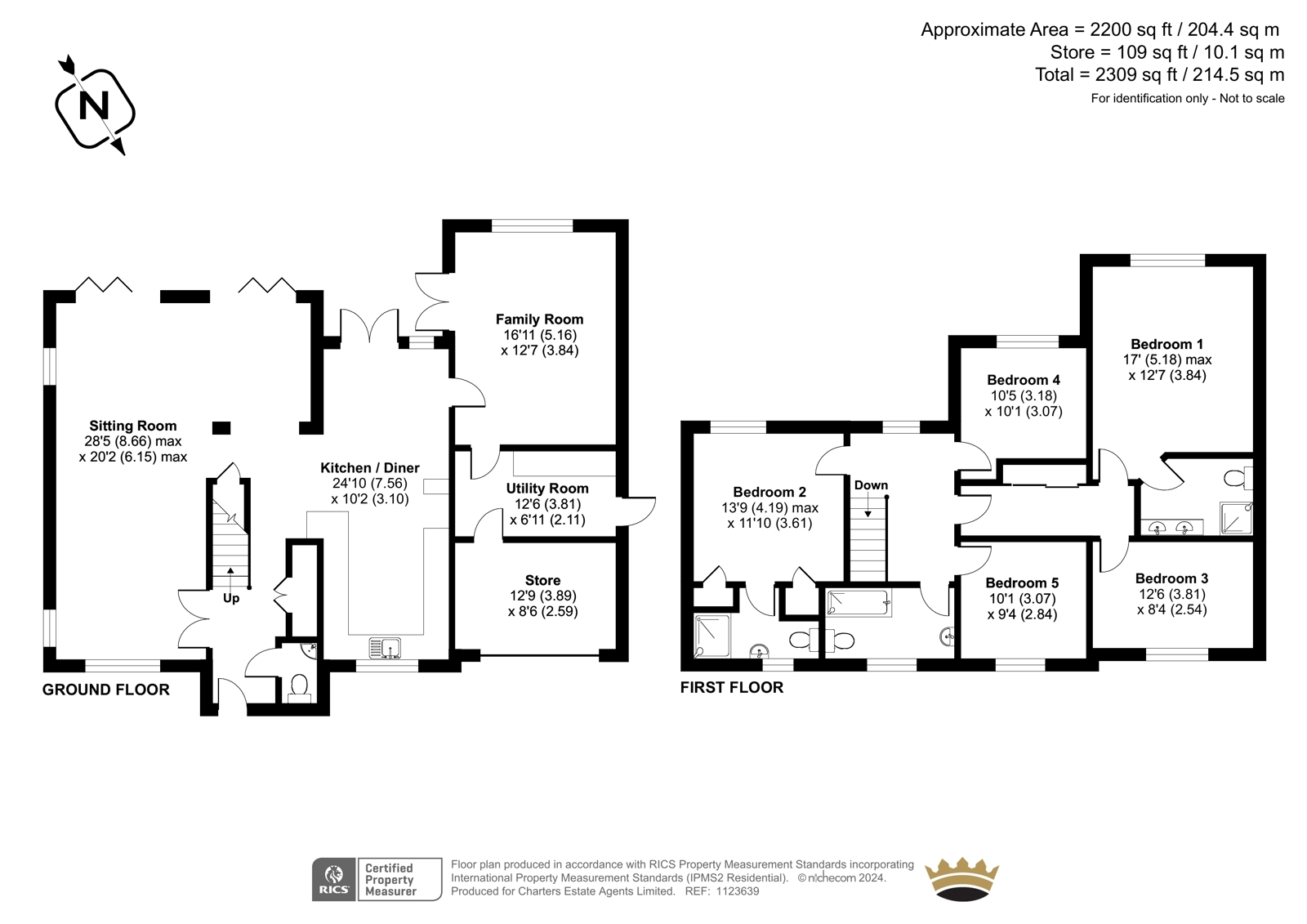


















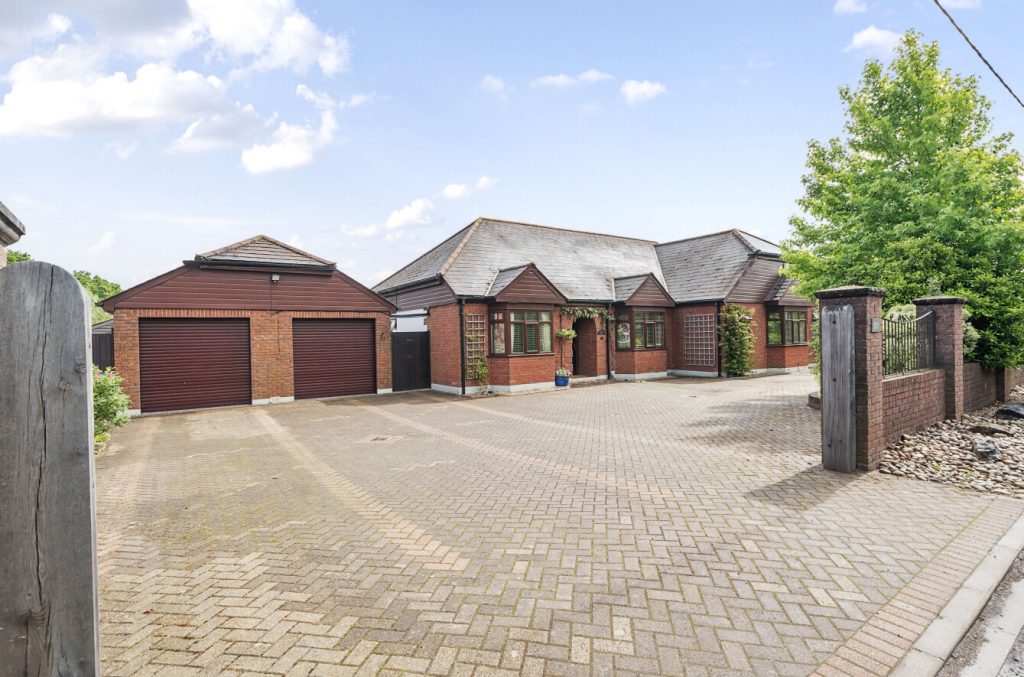
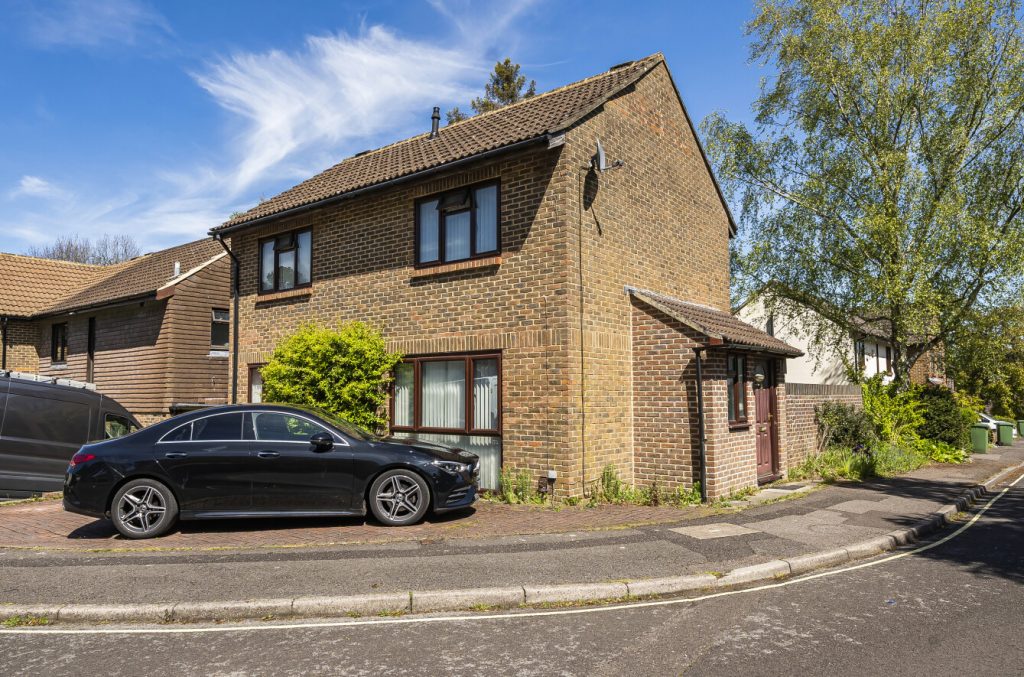
 Back to Search Results
Back to Search Results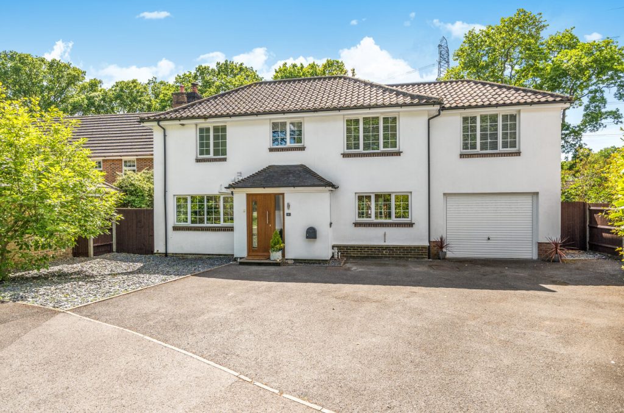
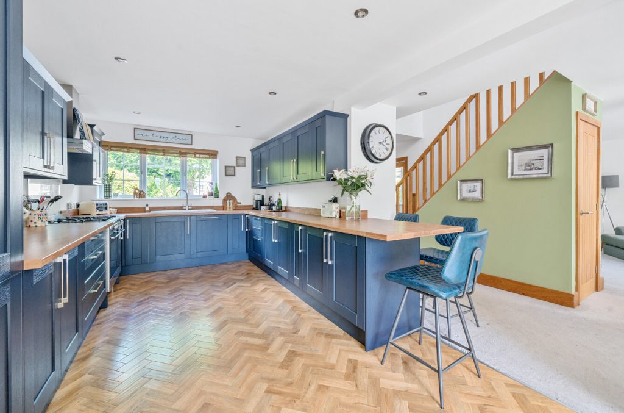
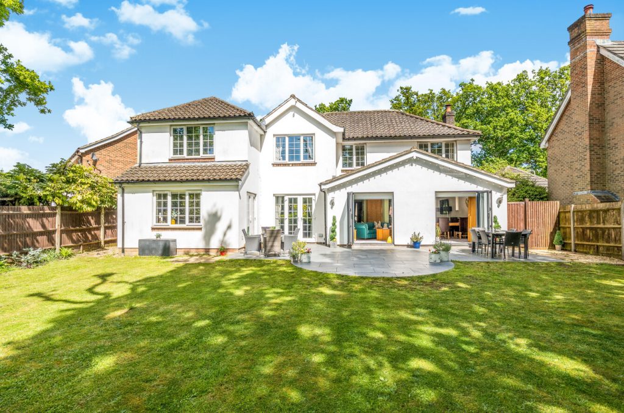
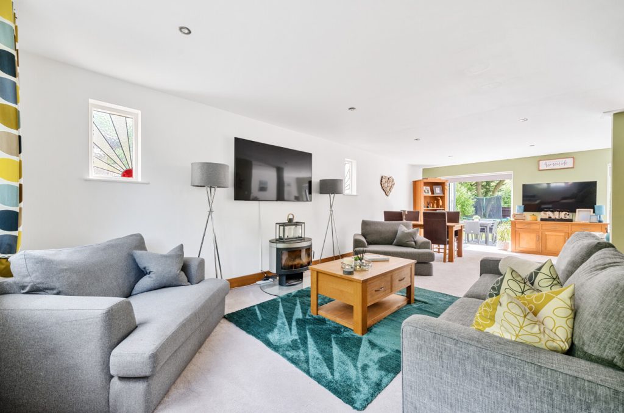
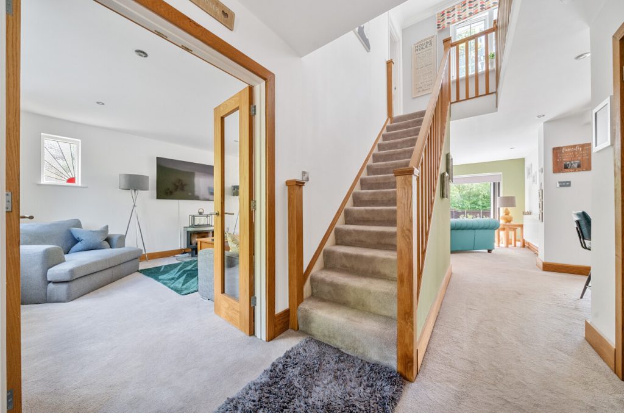
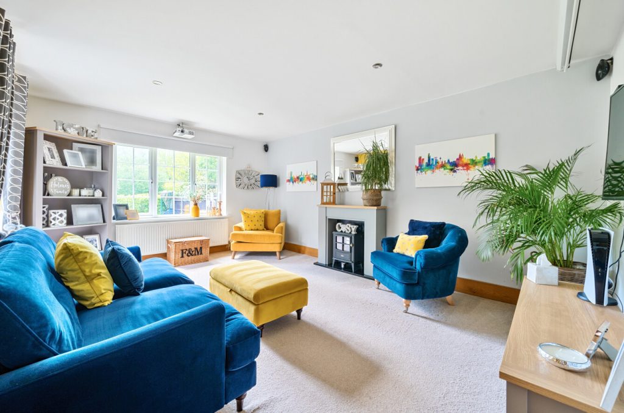
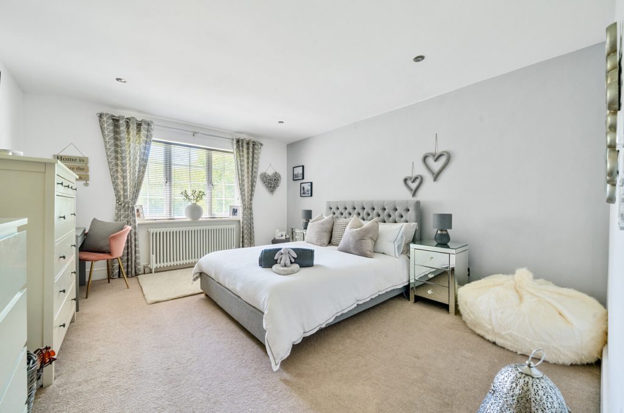
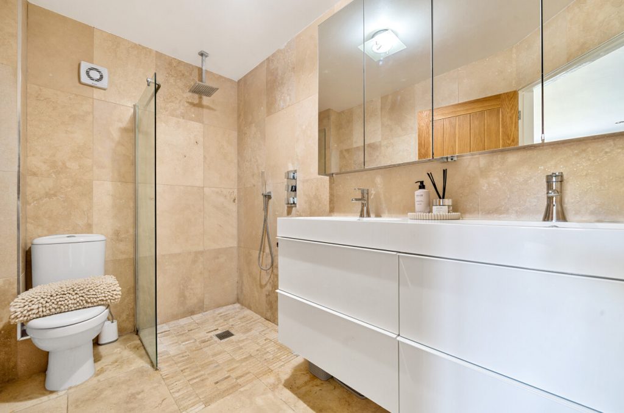
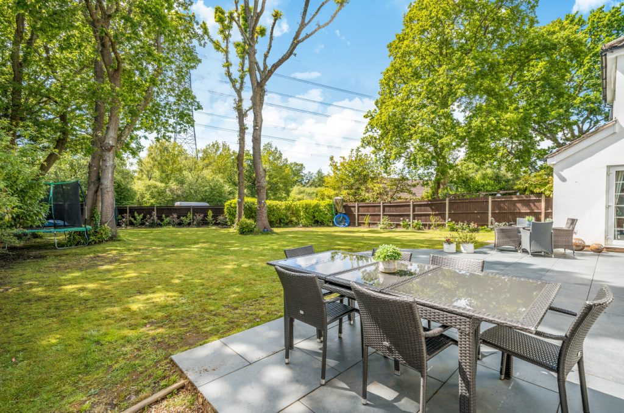
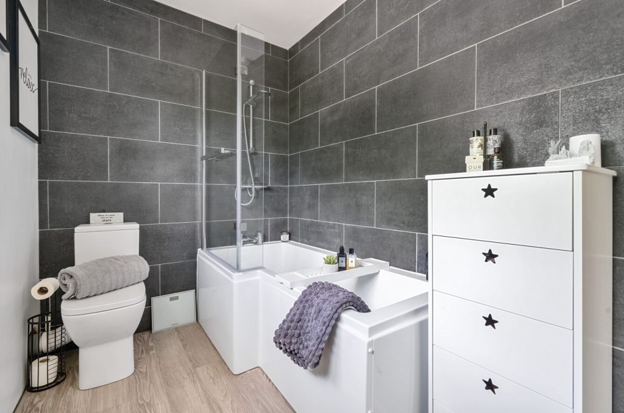
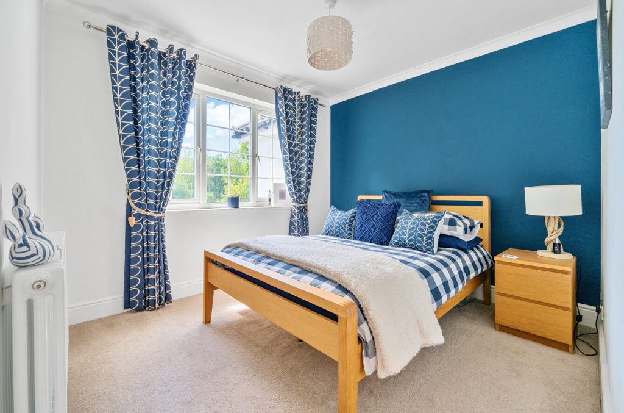
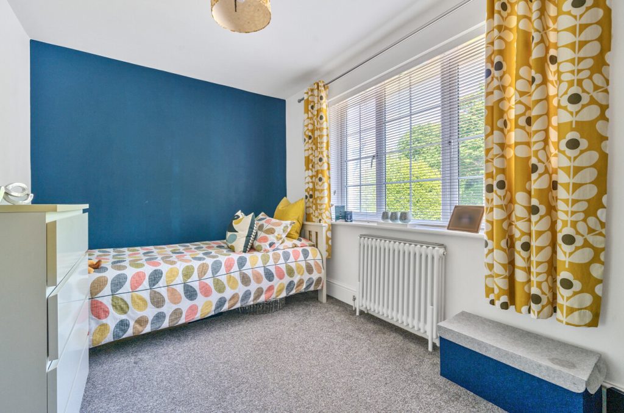
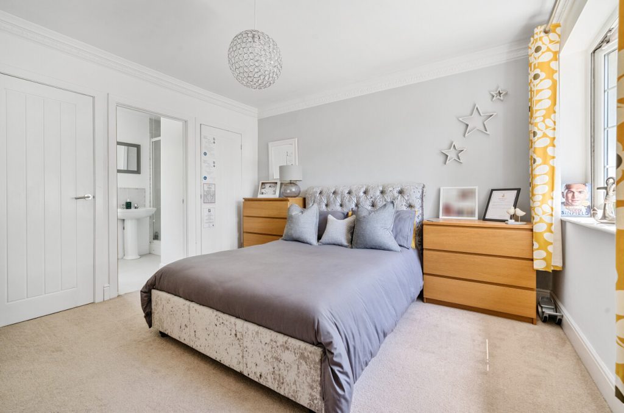
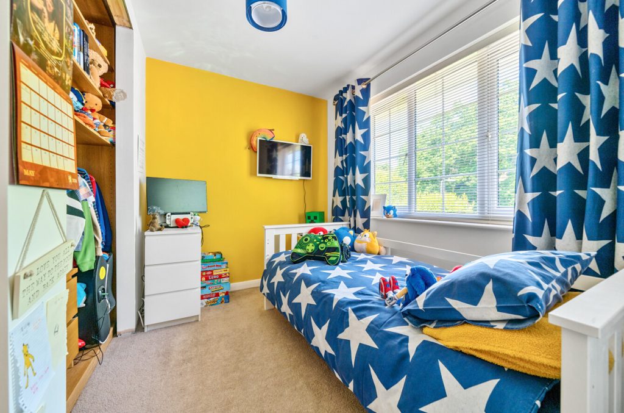
 Part of the Charters Group
Part of the Charters Group