
What's my property worth?
Free ValuationPROPERTY LOCATION:
PROPERTY DETAILS:
- Tenure: freehold
- Property type: Semi detached
- Council Tax Band: E
- Unique four bedroom family home
- Planning permission approved for a loft conversion
- Highly sought-after village location
- Stunning kitchen/dining/family room with bi fold doors
- Sitting room and study
- Two bathrooms
- Landscaped rear garden providing a high degree of privacy
- An early viewing is highly recommended to avoid disappointment
A rare opportunity to purchase this unique four bedroom family home. Ideally located, the house sits in the heart of Micheldever, a highly sought after village only 2 miles from the Winchester mainline to London Waterloo. The village boasts lovely rural walks, an Ofsted rated ‘Good’ village school, a shop just at the end of the road and a beautiful church, together with a community owned thriving village pub. Upon entry to the home, you are greeted by a long hall with a downstairs cloakroom off to the left. To the right is a sizeable lounge, boasting a stylish log burner. Double aspect sash windows create a bright and airy living space. At the end of the hall is the real hub of the home, a large open plan lounge/kitchen/dining area with stunning bi fold doors opening out onto the garden. This space is ideal for entertaining friends and family and offers fantastic versatility. The White Kitchen Company bespoke kitchen boasts beautiful units with soft close drawers, quartz worktops and abundant storage. The room also offers a beautiful rotating Scandinavian log burner, as well as stylish Karndean flooring featuring underfloor heating in the extended part of the home. Leading on from the open plan living space on the ground floor is a further reception space, also with underfloor heating. Although currently used as a playroom, it could be used as a snug or office. The first floor offers four well proportioned double bedrooms and a large family bathroom. The largest of the four benefits from fitted storage and an en-suite shower room with double sinks. The family bathroom is tastefully decorated and features a bath, separate shower, basin and toilet. To the front there is ample parking for two cars, as well as side access with room for a shed. Nearby further on road parking is available to visitors. To the rear is a nicely landscaped garden consisting of a large lawn area, as well as a generous patio/seating area and raised veg/flower beds. There is a larger recently installed shed to the rear of the garden. Fruit trees line the rear fence of the property, and mature hedges and shrubs create a very private garden space.
In addition to the above, a successful planning application (obtained in 2022) for a loft conversion offers future owners the opportunity to add another large bedroom, bathroom and office/living space. An early viewing is highly recommended to avoid disappointment.
Council Tax Band – E
Agents Note – Shared septic tank with two neighbours.
ADDITIONAL INFORMATION
Services:
Water – Mains
Gas – N/A
Electric – Mains
Sewage – Shared sewage treatment centre with two neighbours
Heating – Oil fired boiler
Materials used in construction: TBC
How does broadband enter the property: TBC
For further information on broadband and mobile coverage, please refer to the Ofcom Checker online
PROPERTY INFORMATION:
SIMILAR PROPERTIES THAT MAY INTEREST YOU:
-
Kings Barton, Fishwicke Road
£690,000 -
Waverley Drive, South Wonston
£625,000
PROPERTY OFFICE :

Charters Winchester
Charters Estate Agents Winchester
2 Jewry Street
Winchester
Hampshire
SO23 8RZ






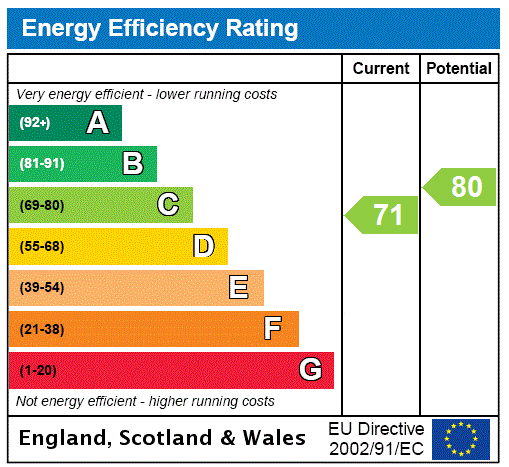
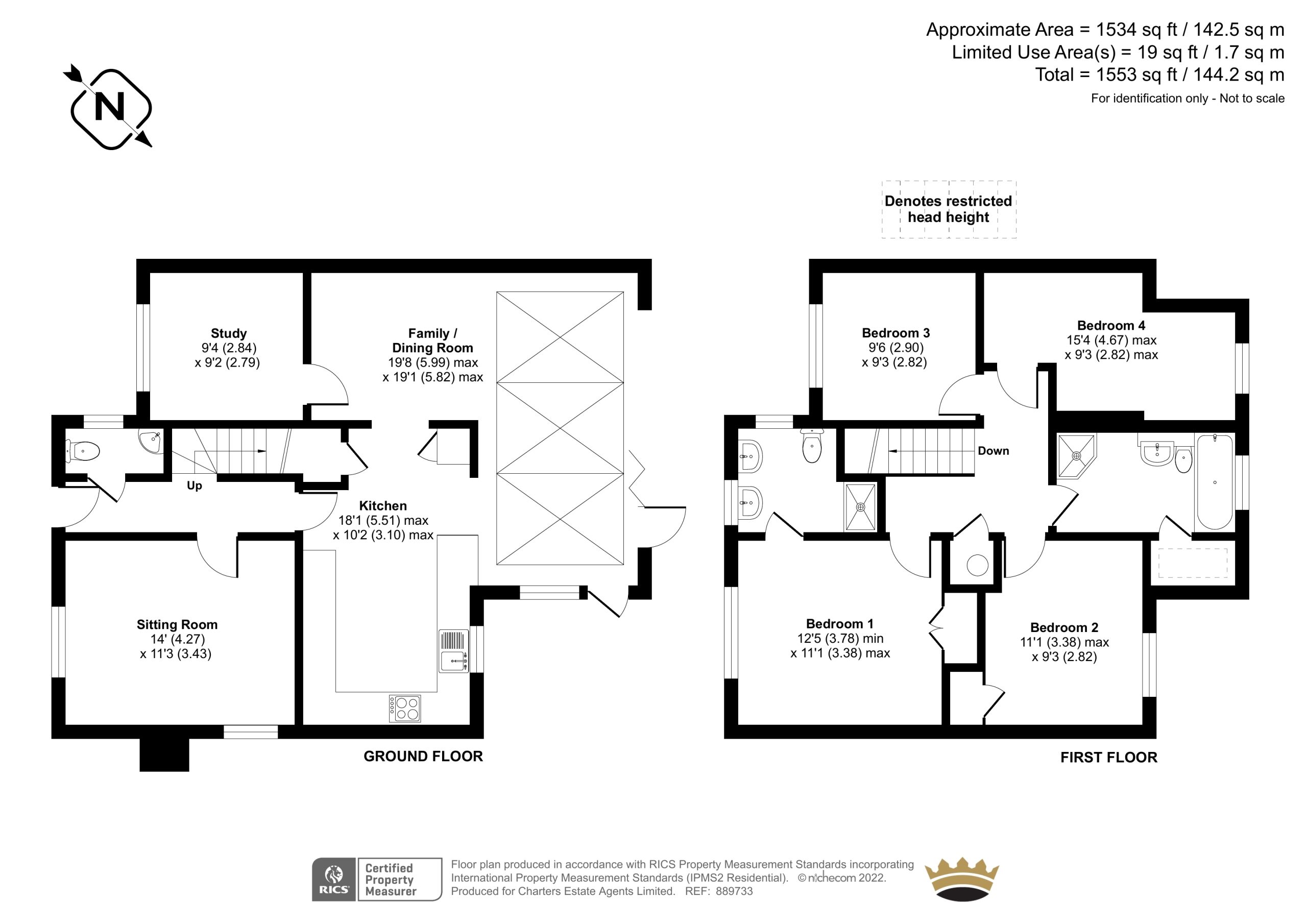


















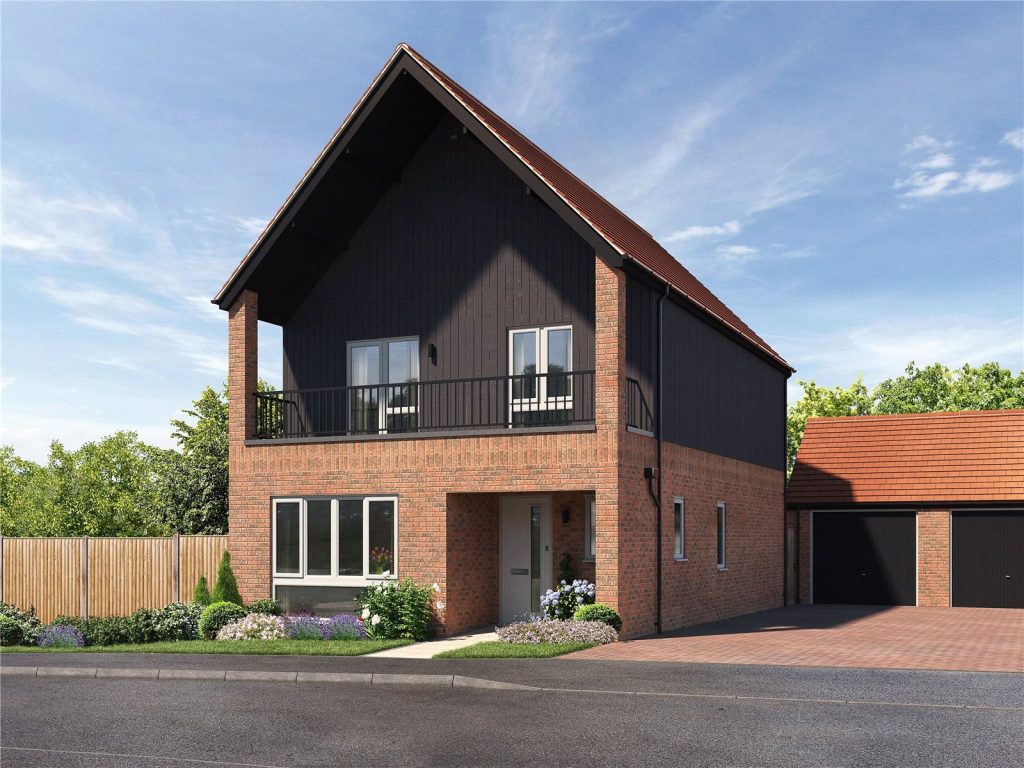
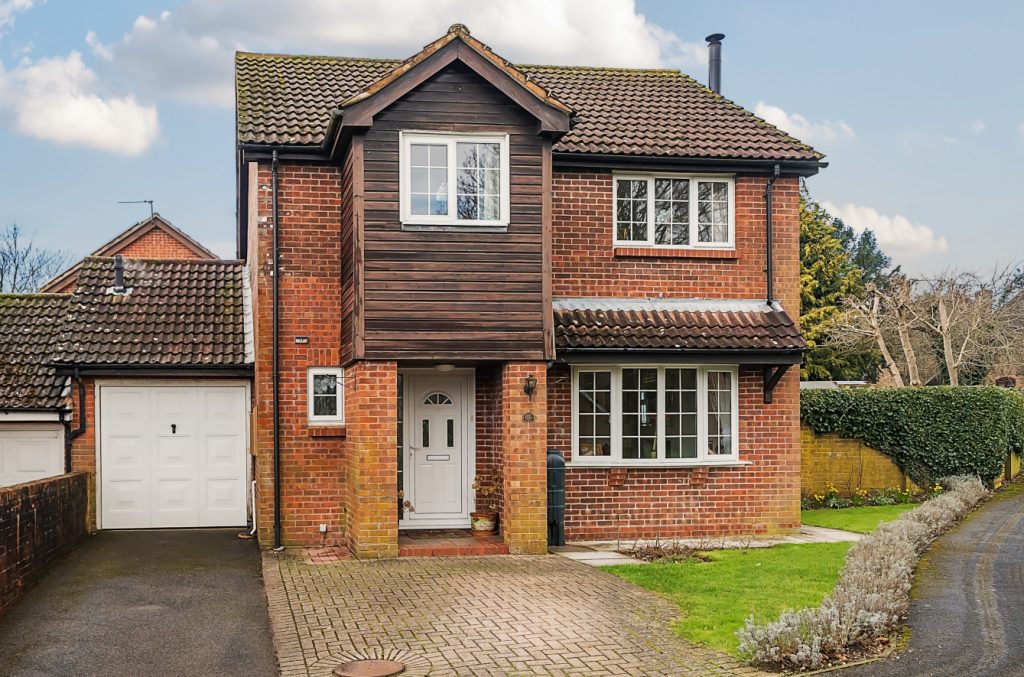
 Back to Search Results
Back to Search Results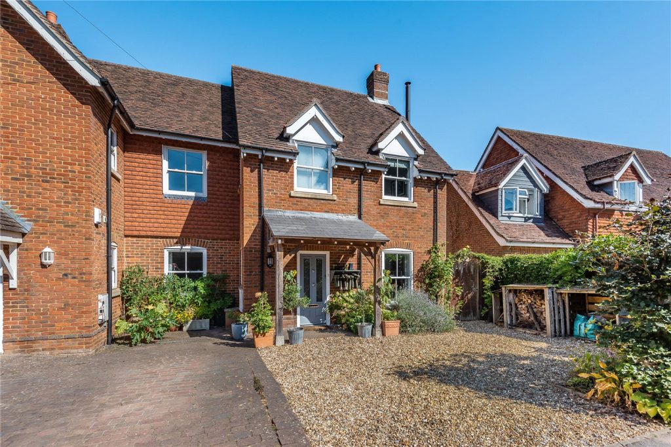
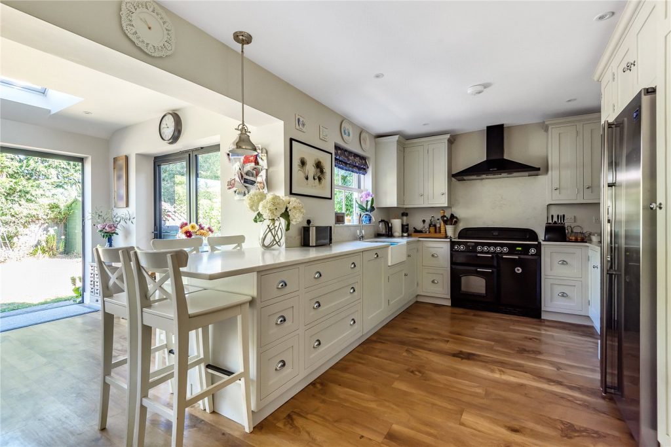
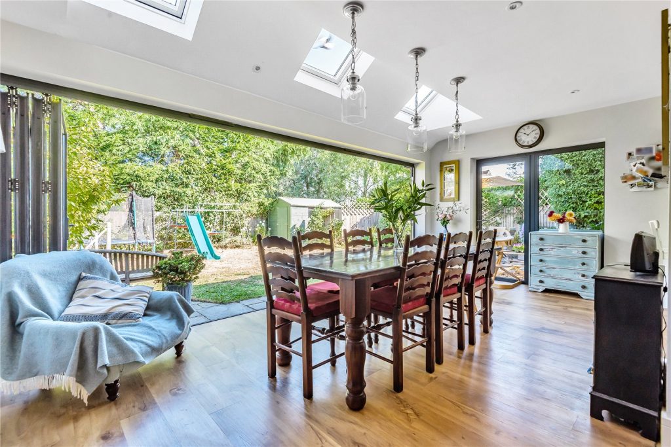
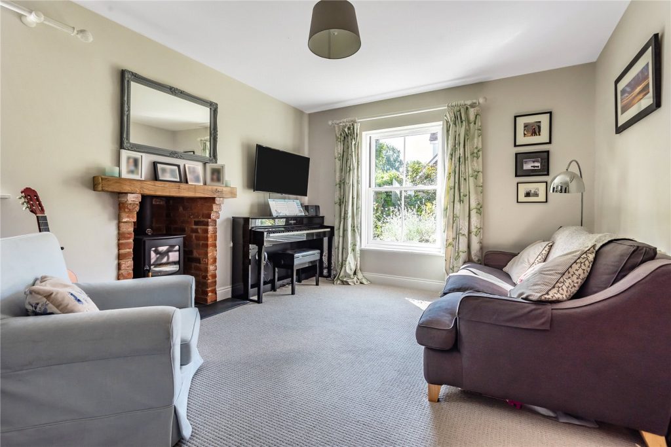
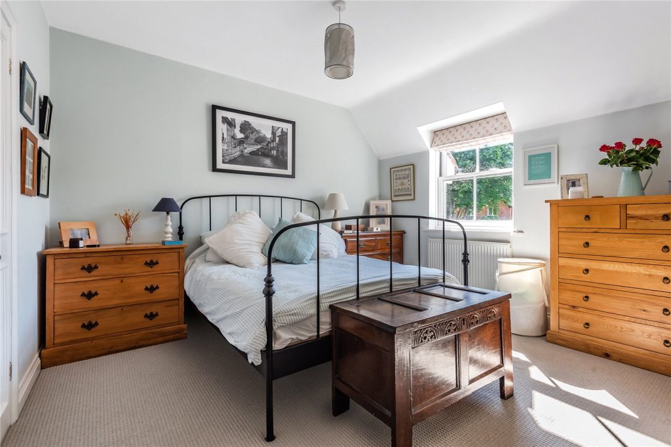
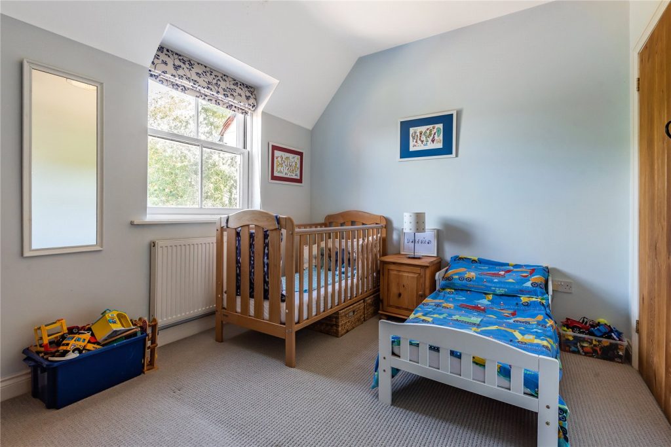
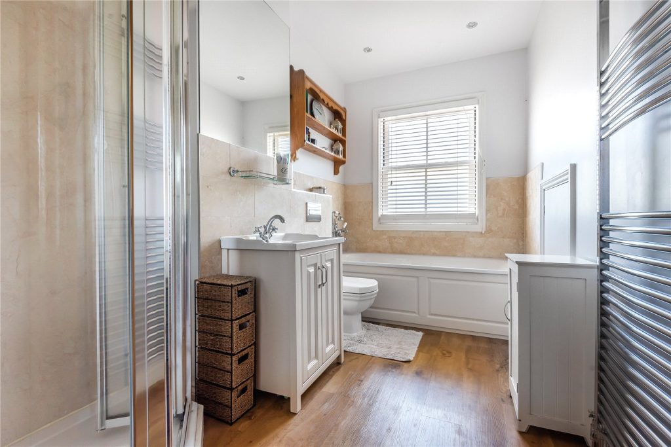
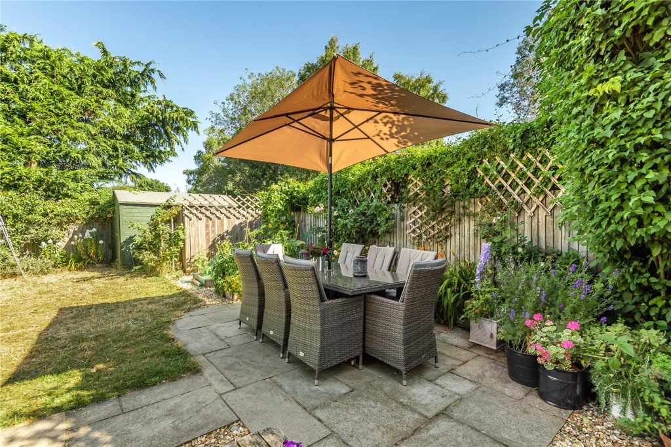
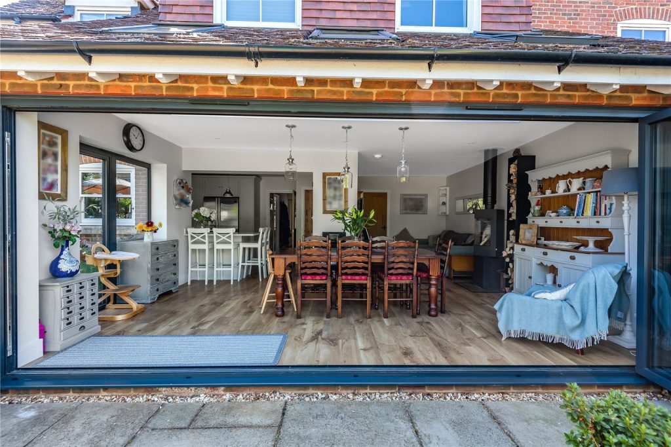
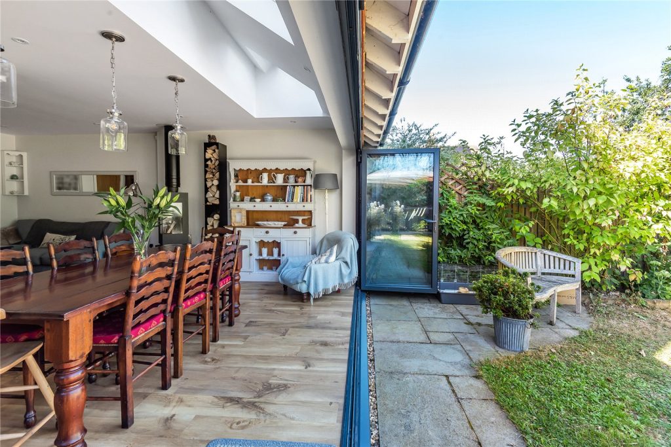
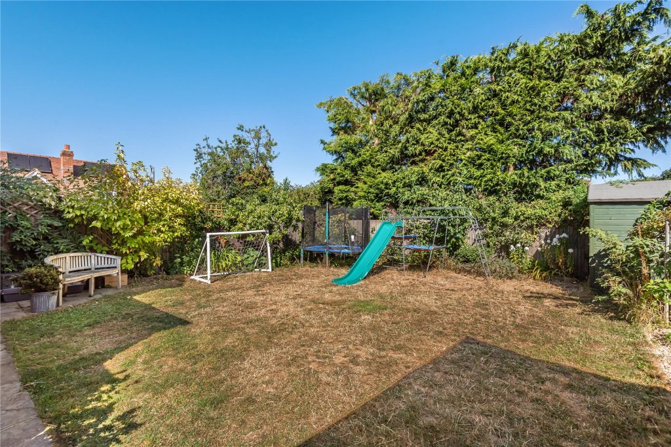
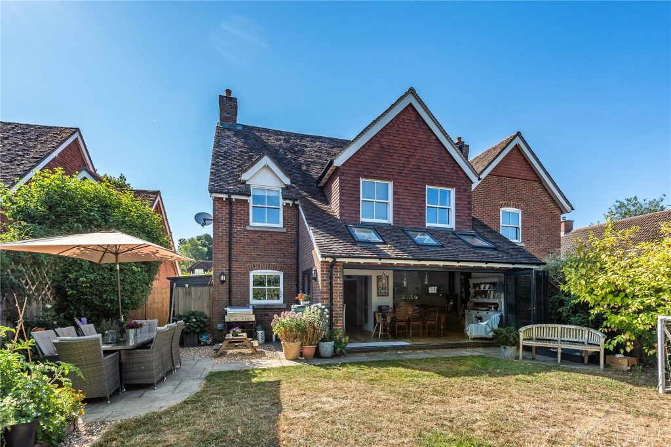
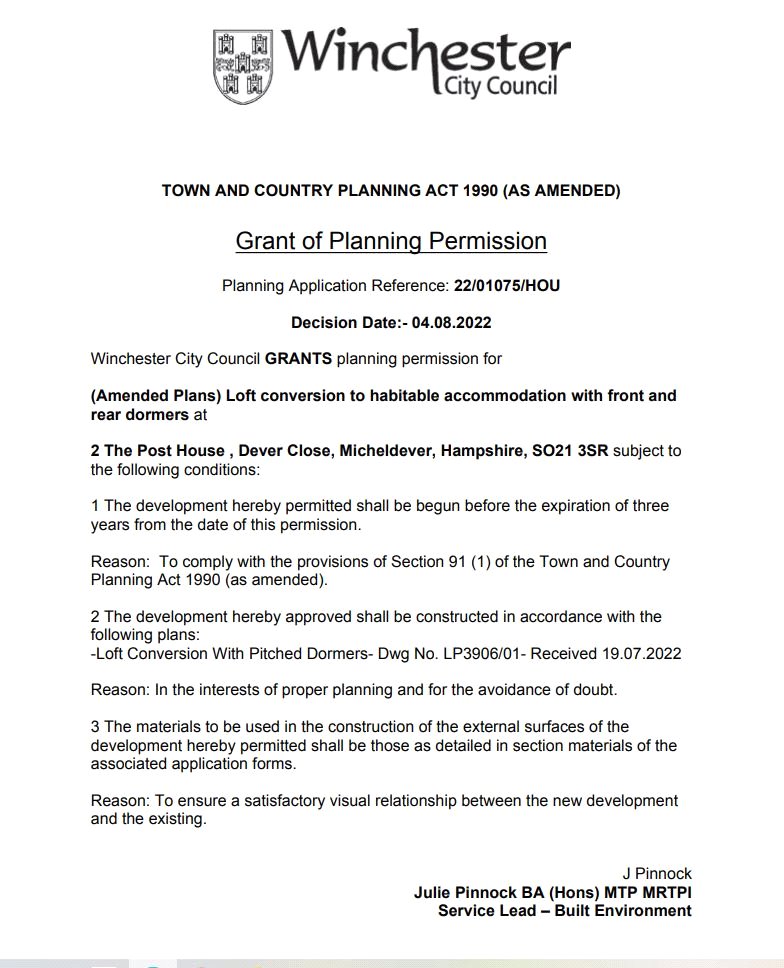
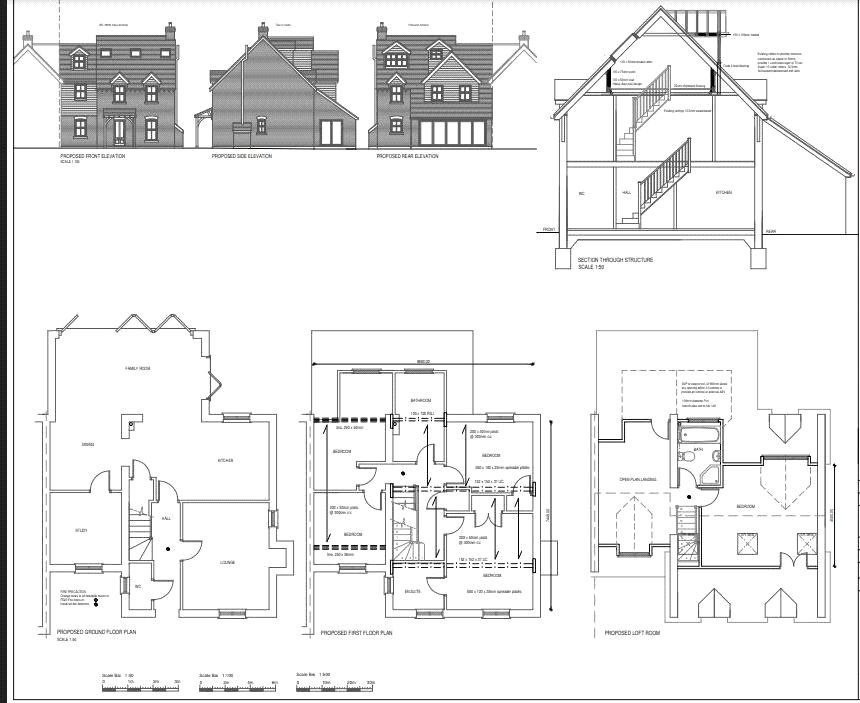
 Part of the Charters Group
Part of the Charters Group