
What's my property worth?
Free ValuationPROPERTY LOCATION:
PROPERTY DETAILS:
- Tenure: freehold
- Property type: Semi detached
- Council Tax Band: A
- Semi-detached Victorian Home arranged as two - two bedroom maisonettes on separate titles
- Workshop, Summerhouse and Boathouse with Mains Power
- Characterful Features
- Off Road Parking for Multiple Vehicles
- River views with Mooring
- Large Versatile Accommodation and Suitable for Multiple Generational Living
- Tranquill East Facing Garden
We are thrilled to present a rare and exciting opportunity to own a Victorian semi-detached property situated on the banks of the River Itchen. This characterful property boasts its very own mooring, accompanied by a beautifully maintained garden with stunning water views along the river.
This unique offering consists of two leasehold properties for sale, each on a separate title and includes a river mooring. The properties comprise a spacious two-bedroom ground floor maisonette and a well-proportioned two-bedroom first floor maisonette.
Ground Floor Maisonette: The ground floor accommodation is accessed via a front door leading into a small vestibule, which opens to the kitchen. At the front is the large principal bedroom featuring a bay window that allows an abundance of natural light. The hallway leads to a modern three-piece walk-in shower room with sleek grey tiling, servicing both bedrooms.
The traditional and well-equipped kitchen breakfast room offers ample storage and worktop surface space, ideal for food preparation. The separate dining room is perfect for hosting formal occasions and leads to the sitting room, from which you can access the roof terrace with river views. A galley-style utility room and cloakroom complete the ground floor.
First Floor Maisonette: The first floor accommodation, accessible via its own front door, includes a large principal bedroom with built-in wardrobes, a bay window, and high ceilings. There is a second double bedroom, a spacious and fully equipped kitchen diner with ample storage, and a sleek, smartly finished main three-piece family bathroom. The main living room is complemented by a Juliet balcony offering beautiful views over Riverside Park and the River Itchen. There is further accommodation in the form of a loft conversion which is an ideal space for storage or office space.
External Features: The rear garden is a gardener’s paradise, featuring a useful workshop with additional cellar storage, a summerhouse with electricity suitable for either a home office, arts and crafts studio, or playroom. Well-maintained vegetable patches, shrubs, and a lawn area lead to the boathouse with a generously sized patio area, perfect for enjoying the evening sun with family and friends by the waterfront.
Both properties benefit from new combination heating systems installed in 2022, with independent main services to each home.
Lease remaining on the two maisonettes: 116 years
ADDITIONAL INFORMATION
Services:
Water – mains
Gas – mains
Electric – mains
Sewage – mains
Heating – gas central heating
Materials used in construction: TBC
How does broadband enter the property: TBC
PROPERTY INFORMATION:
SIMILAR PROPERTIES THAT MAY INTEREST YOU:
-
Edwards Close, Shedfield
£425,000 -
Stoneham Lane, Stoneham
£435,000
PROPERTY OFFICE :

Charters Southampton
Charters Estate Agents Southampton
Stag Gates
73 The Avenue
Southampton
Hampshire
SO17 1XS






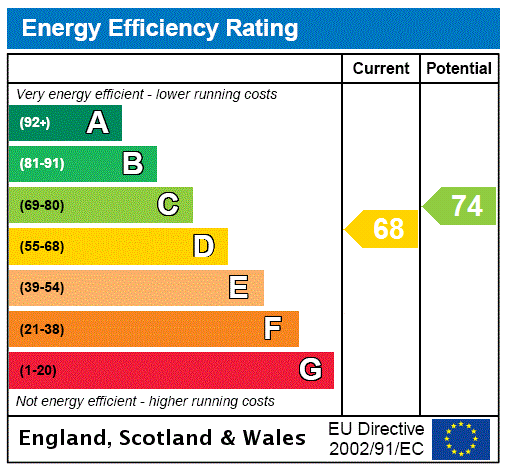
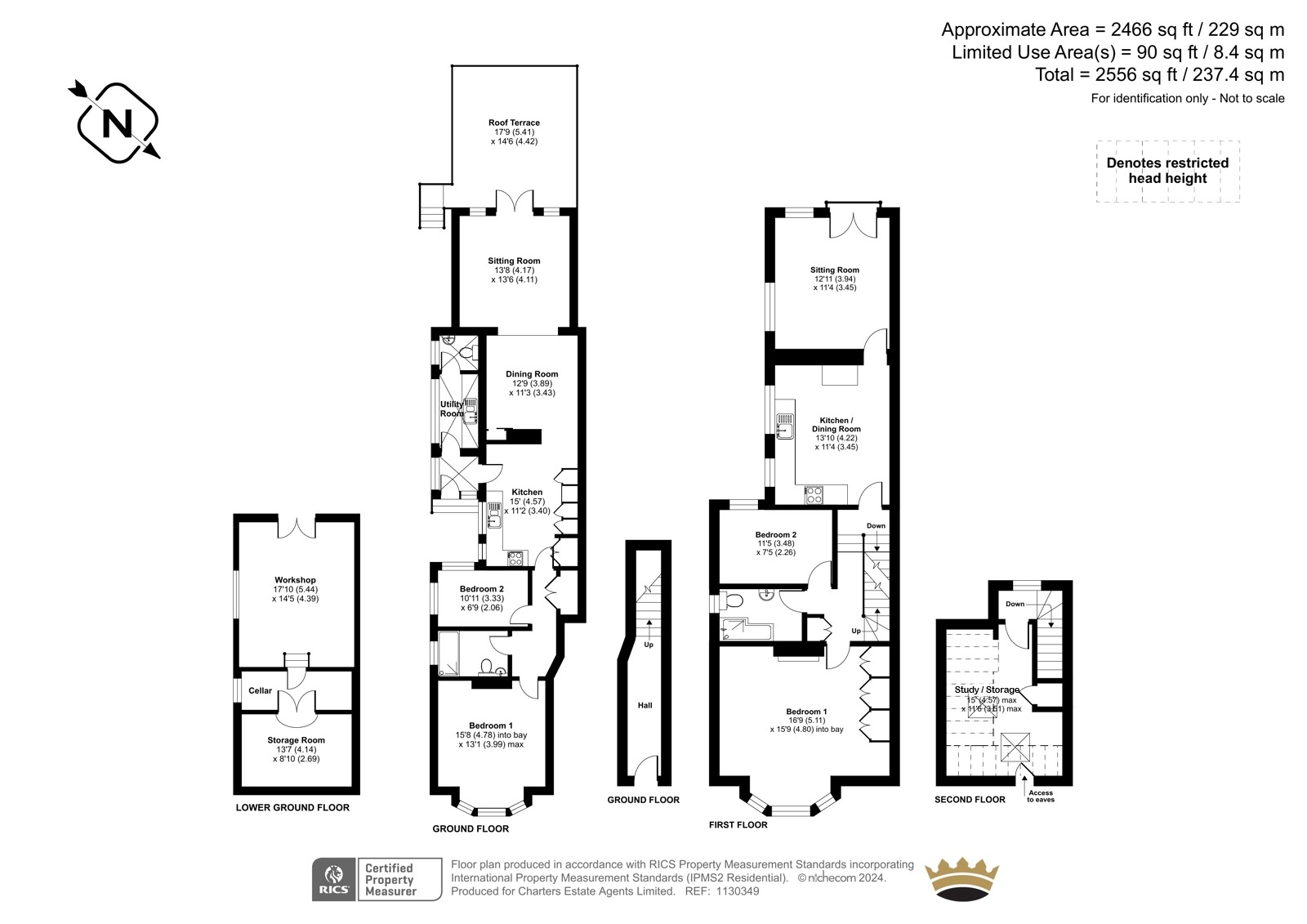


















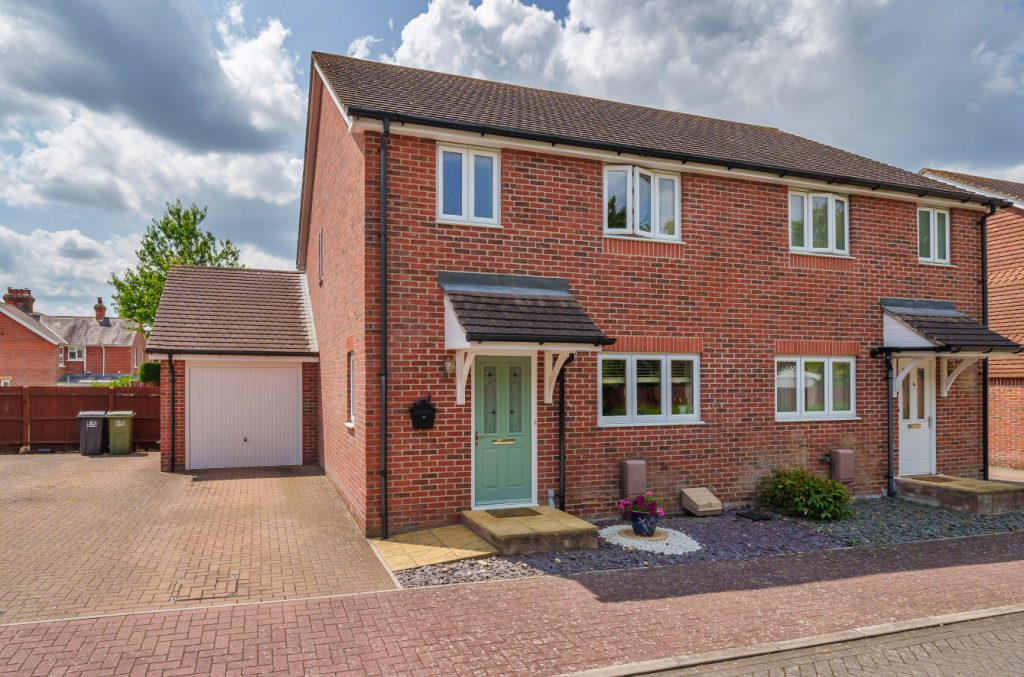
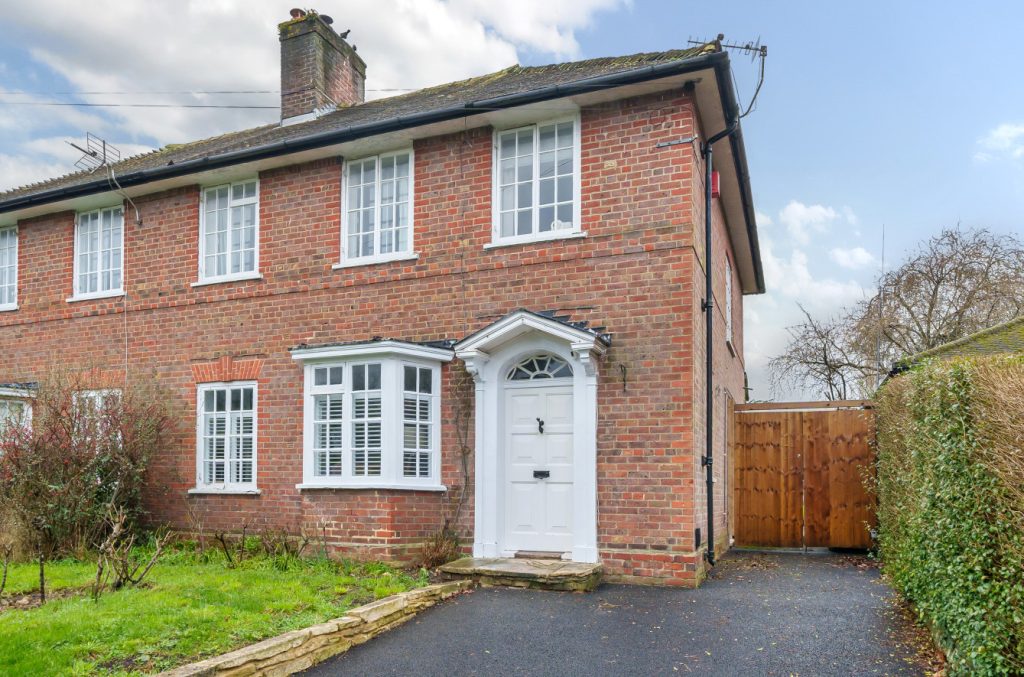
 Back to Search Results
Back to Search Results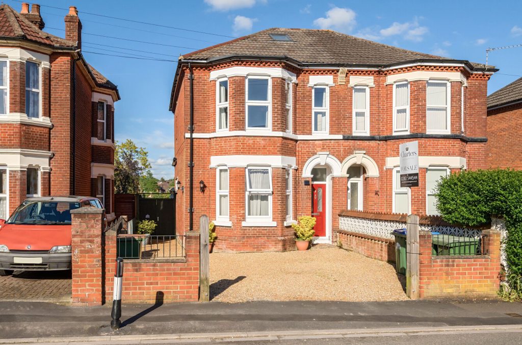
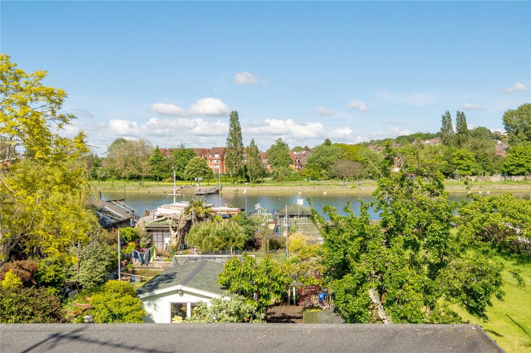
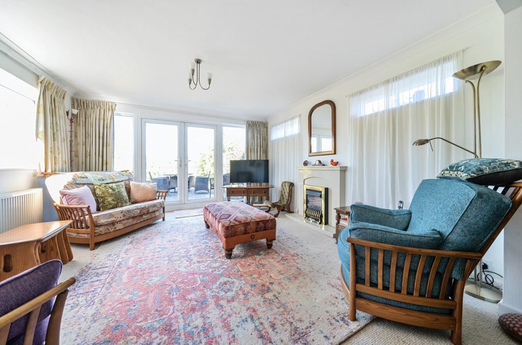
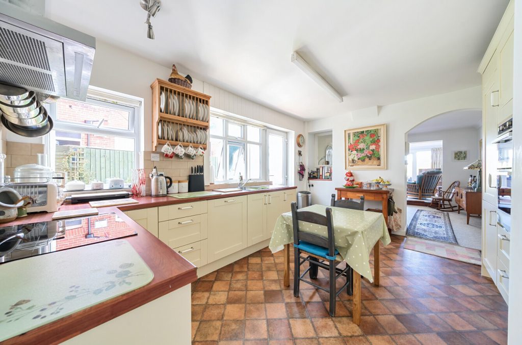
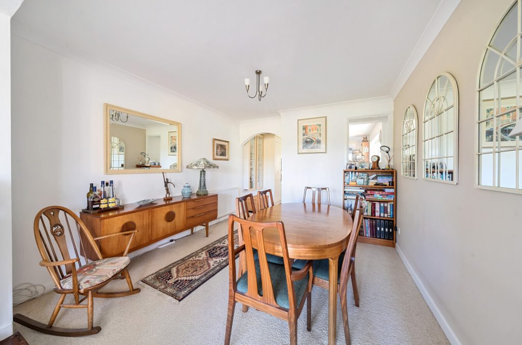
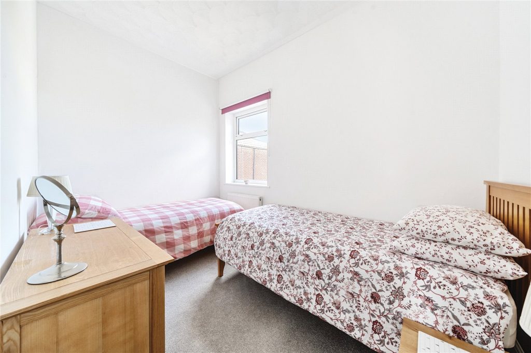
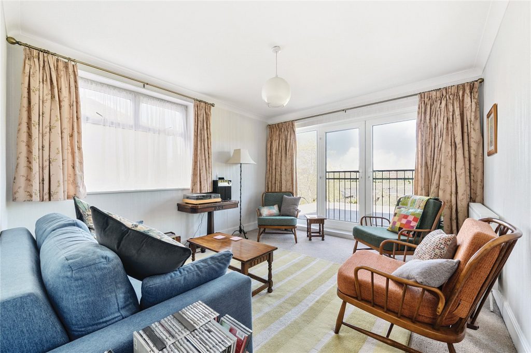
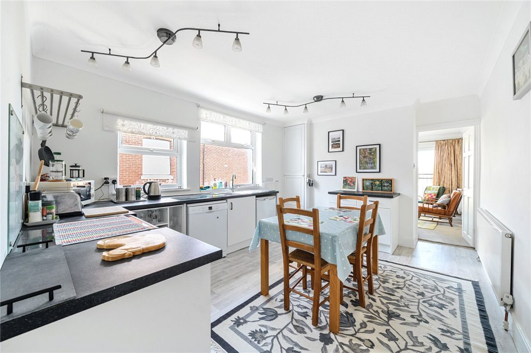
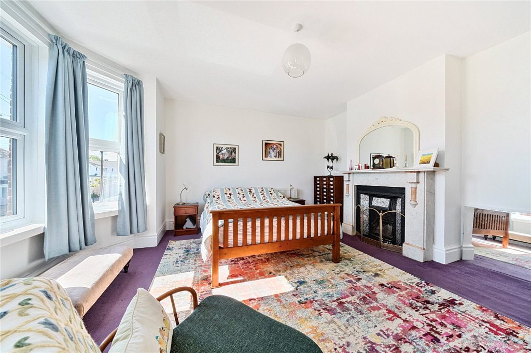
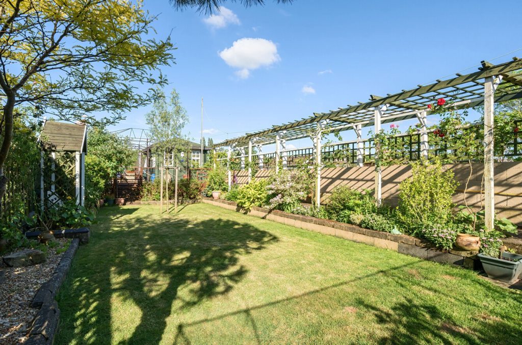
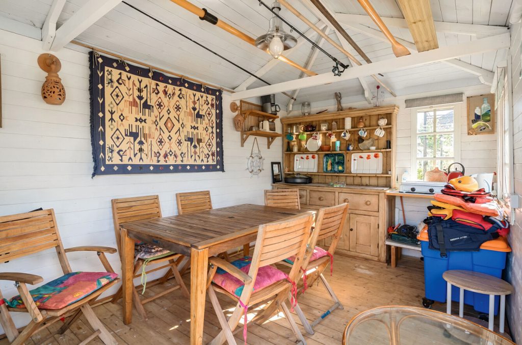
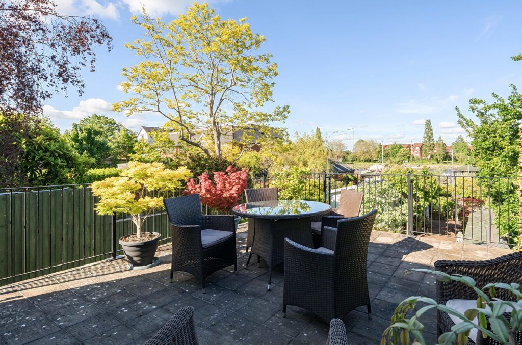
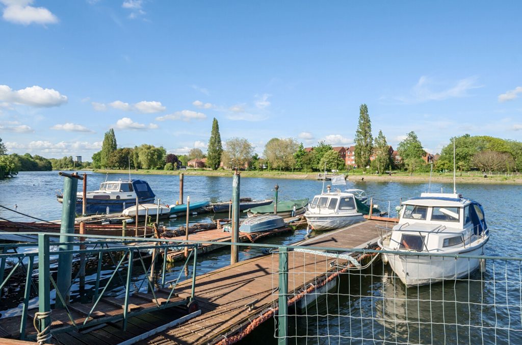
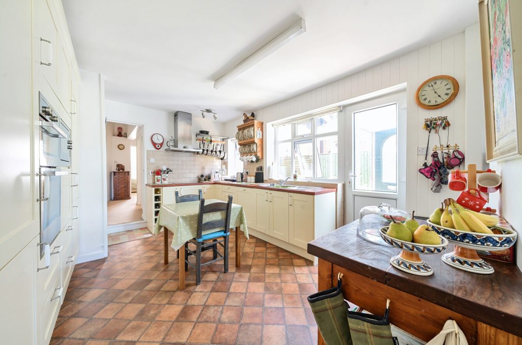
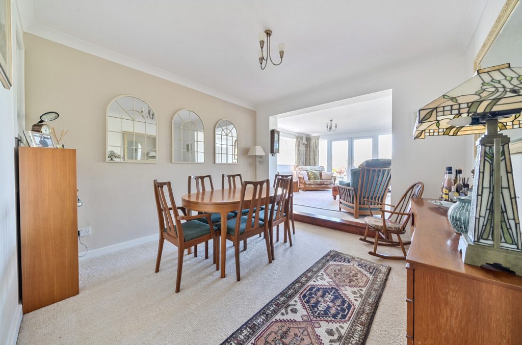
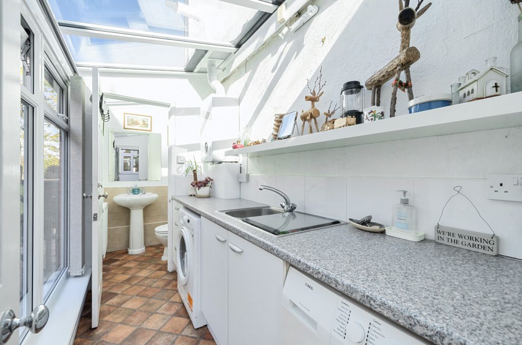
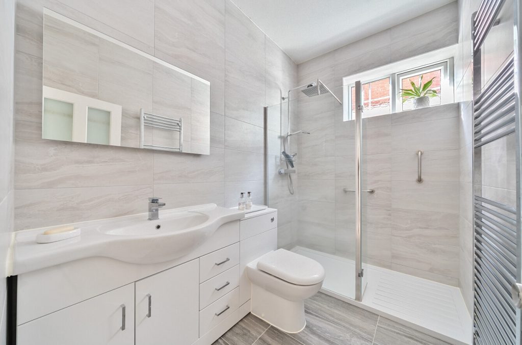
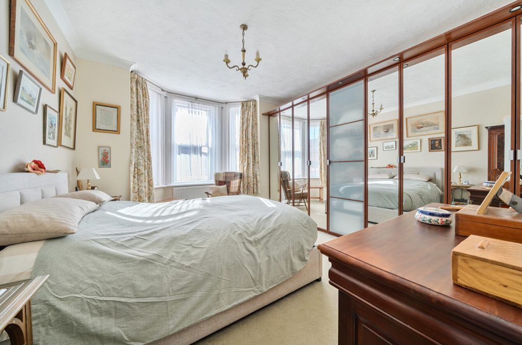
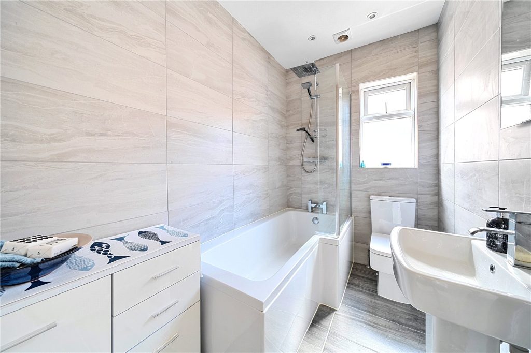
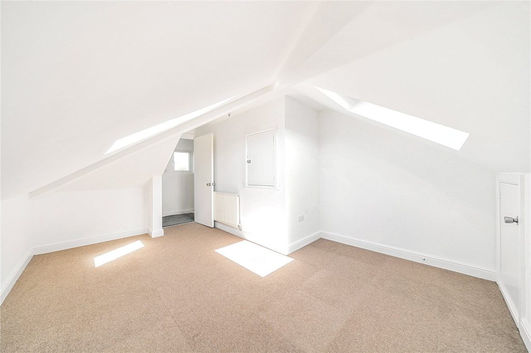
 Part of the Charters Group
Part of the Charters Group