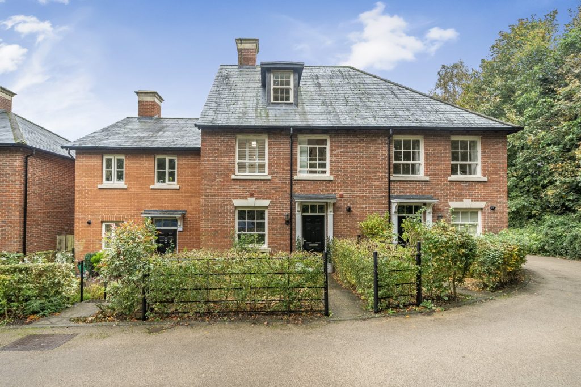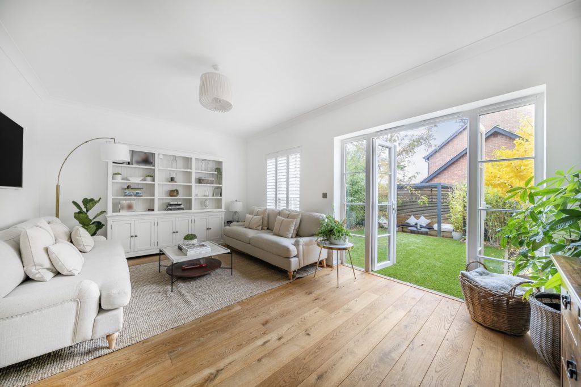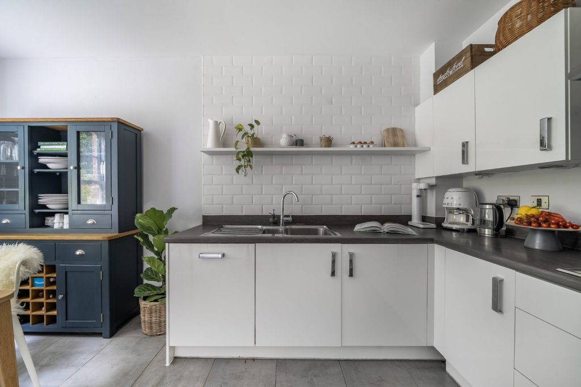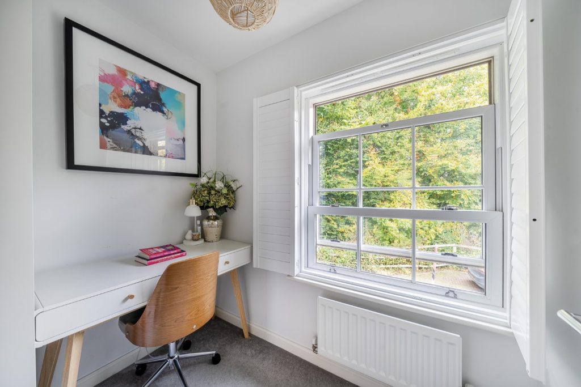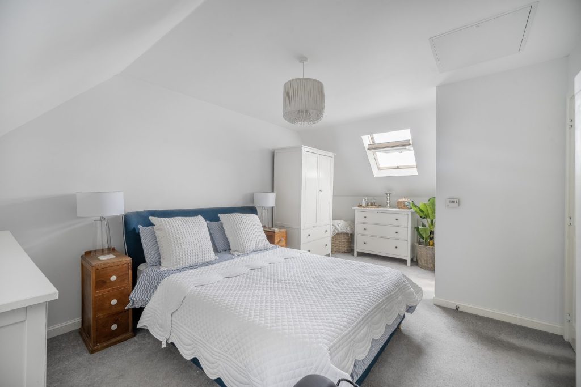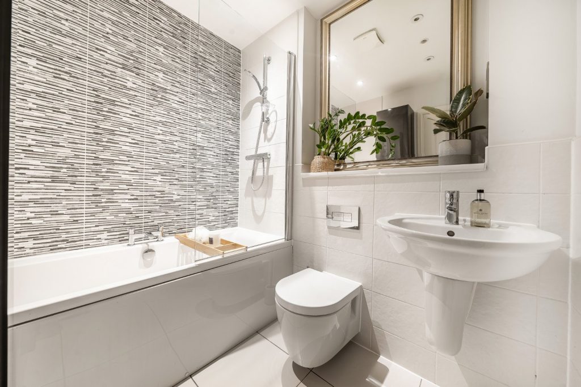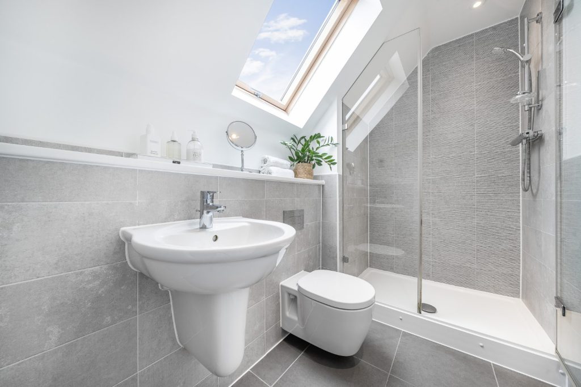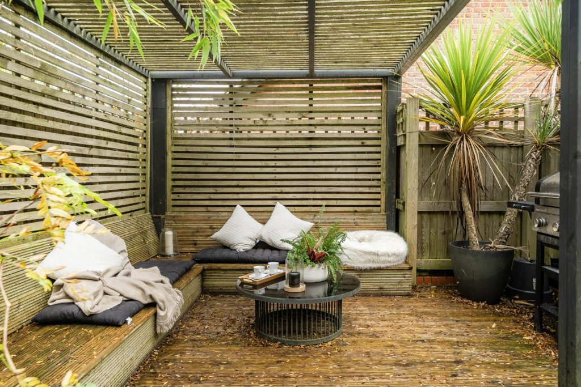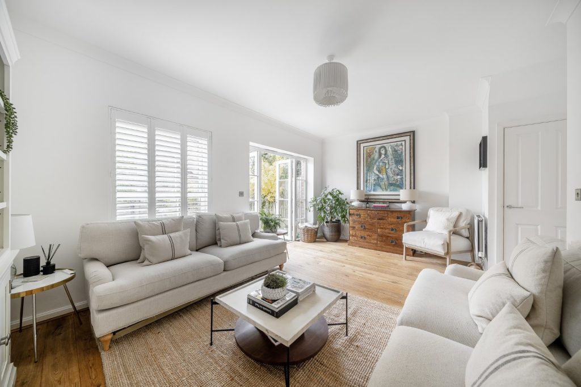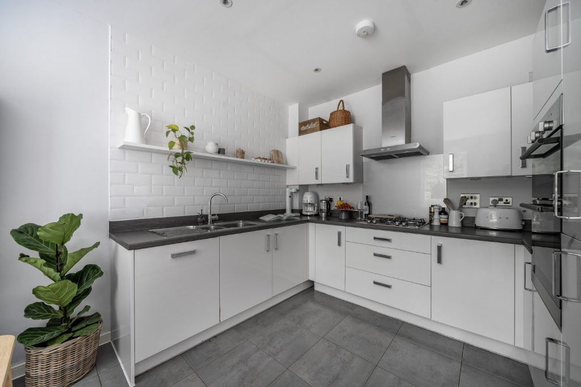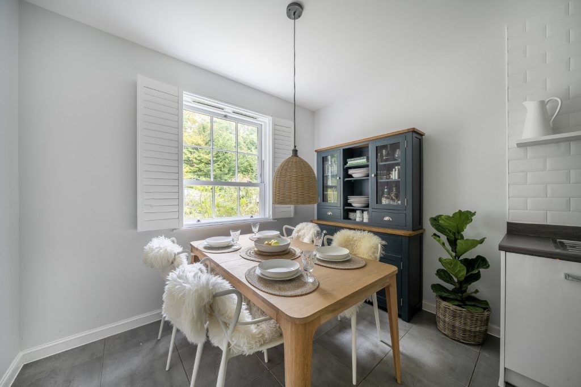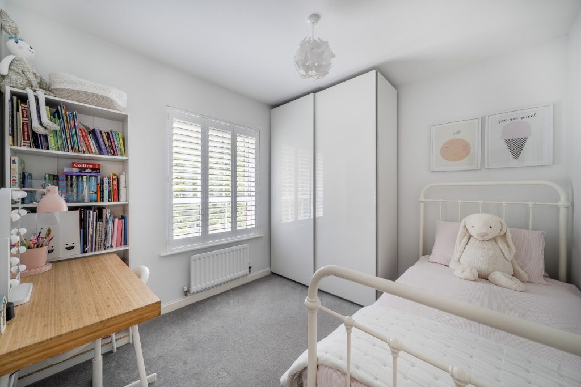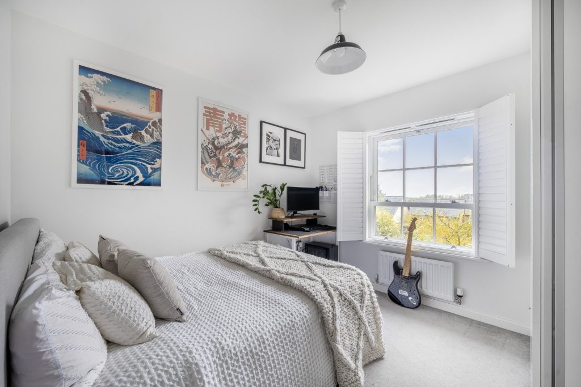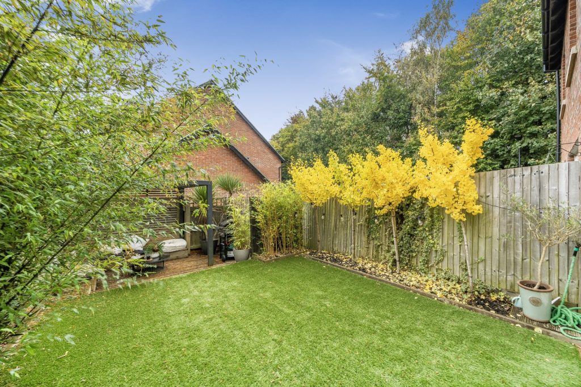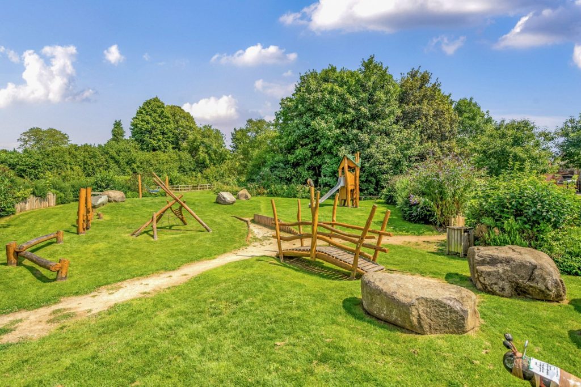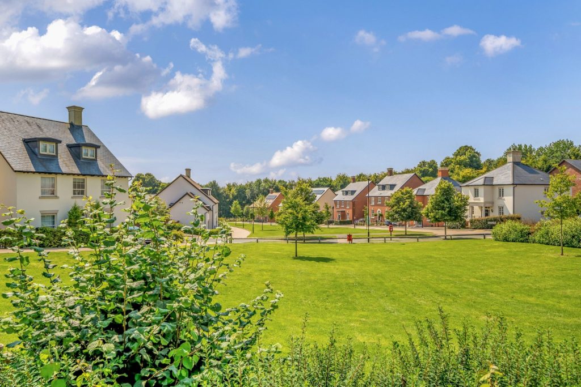
What's my property worth?
Free ValuationPROPERTY LOCATION:
PROPERTY DETAILS:
- Tenure: freehold
- Property type: Terraced
- Parking: Single Garage
- Council Tax Band: E
- Beautifully presented four bedroom family home Prestigious development within walking distance of Kings School and a superb playpark
- Luxury family bathroom and en-suite shower room
- Elegant sitting/dining room
- Study/home office
- Kitchen/breakfast room, ideal for entertaining
- Off-road parking for two cars
- Professional landscaped garden
A footpath leads to a lovely playpark nearby and the house is within walking distance of the highly regarded Kings School. This family homes has flexible and well-proportioned accommodation arranged over three floors and provides in excess of 1200 sq ft of space. The property also features bespoke shutters fitted internally to each window for added style and comfort. Internally a welcoming entrance hall leads to the immaculate and well-planned kitchen/breakfast room fitted with a range of contemporary units. There is a convenient guest cloakroom and an elegant sitting/dining room featuring double doors opening out onto the landscaped garden. The first floor provides a landing area with access to three of the four bedrooms, together with a study/home office and superb family bathroom. The main bedroom spans the entirety of the second floor and features a roof light window, a feature bay window and a luxury en-suite shower room. The landscaped rear garden is fully enclosed by panel fencing and features an area of artificial lawn set between established planted borders. Positioned at the end of the garden. is a modern pergola featuring a striking, minimalistic design with bench seating and central table. This fabulous space offers a fantastic retreat, as well as an ideal space for outdoor dining and entertaining. To the rear of the house there is also an area to store bikes with allocated off-road parking for two cars available at the front of the house.
Services:
Water – Mains Supply
Gas – Mains Supply
Electric – Mains Supply
Sewage – Mains Supply
Heating – Gas Central Heating
Materials used in construction: TBC
How does broadband enter the property: TBC
For further information on broadband and mobile coverage, please refer to the Ofcom Checker online
PROPERTY INFORMATION:
SIMILAR PROPERTIES THAT MAY INTEREST YOU:
-
Cassandra Road, Winchester
£700,000 -
The Hundred, Romsey
£575,000
PROPERTY OFFICE :

Charters Winchester
Charters Estate Agents Winchester
2 Jewry Street
Winchester
Hampshire
SO23 8RZ






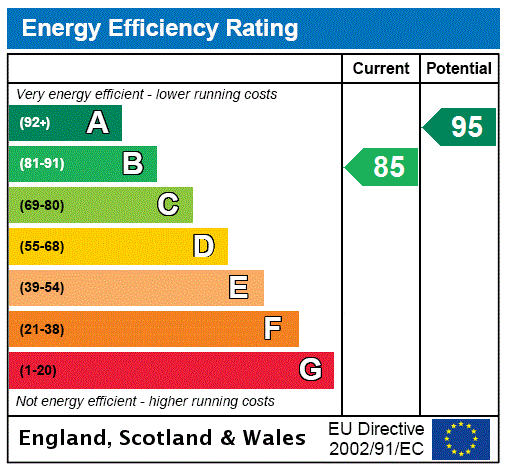
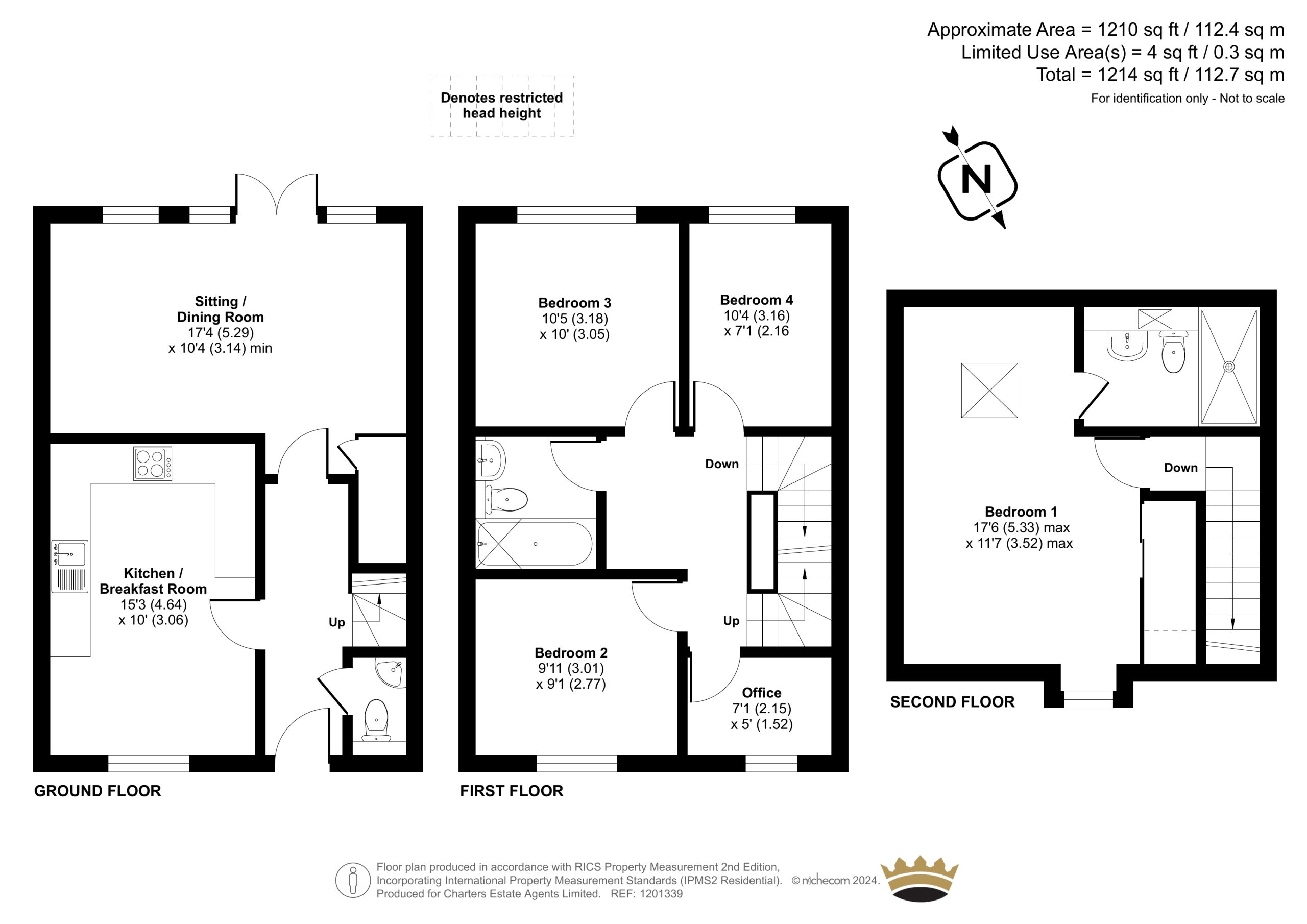



















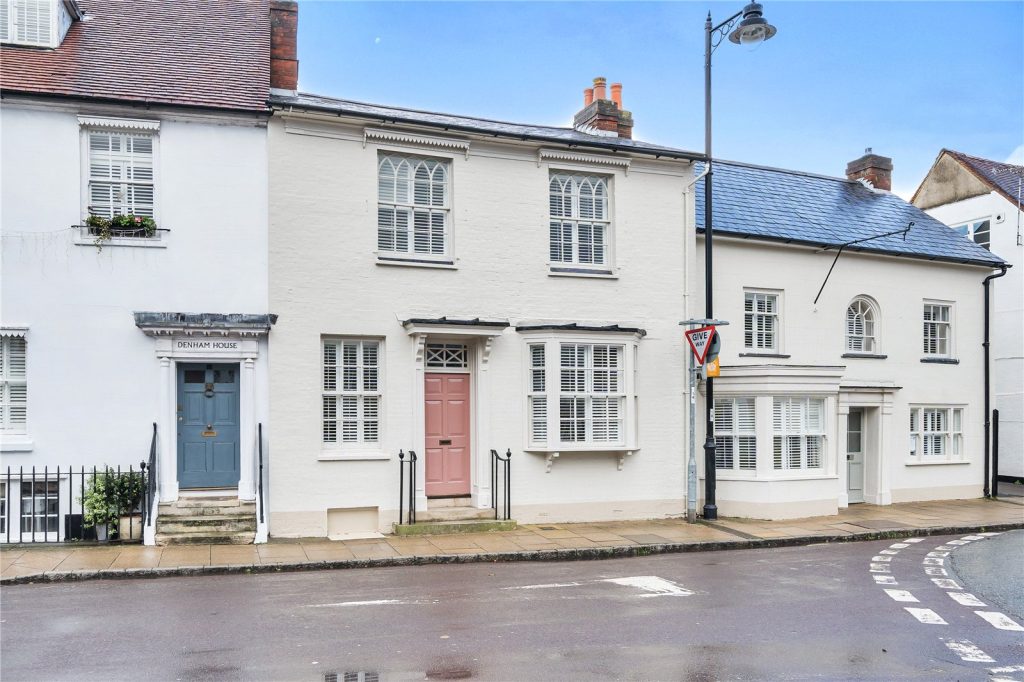
 Back to Search Results
Back to Search Results