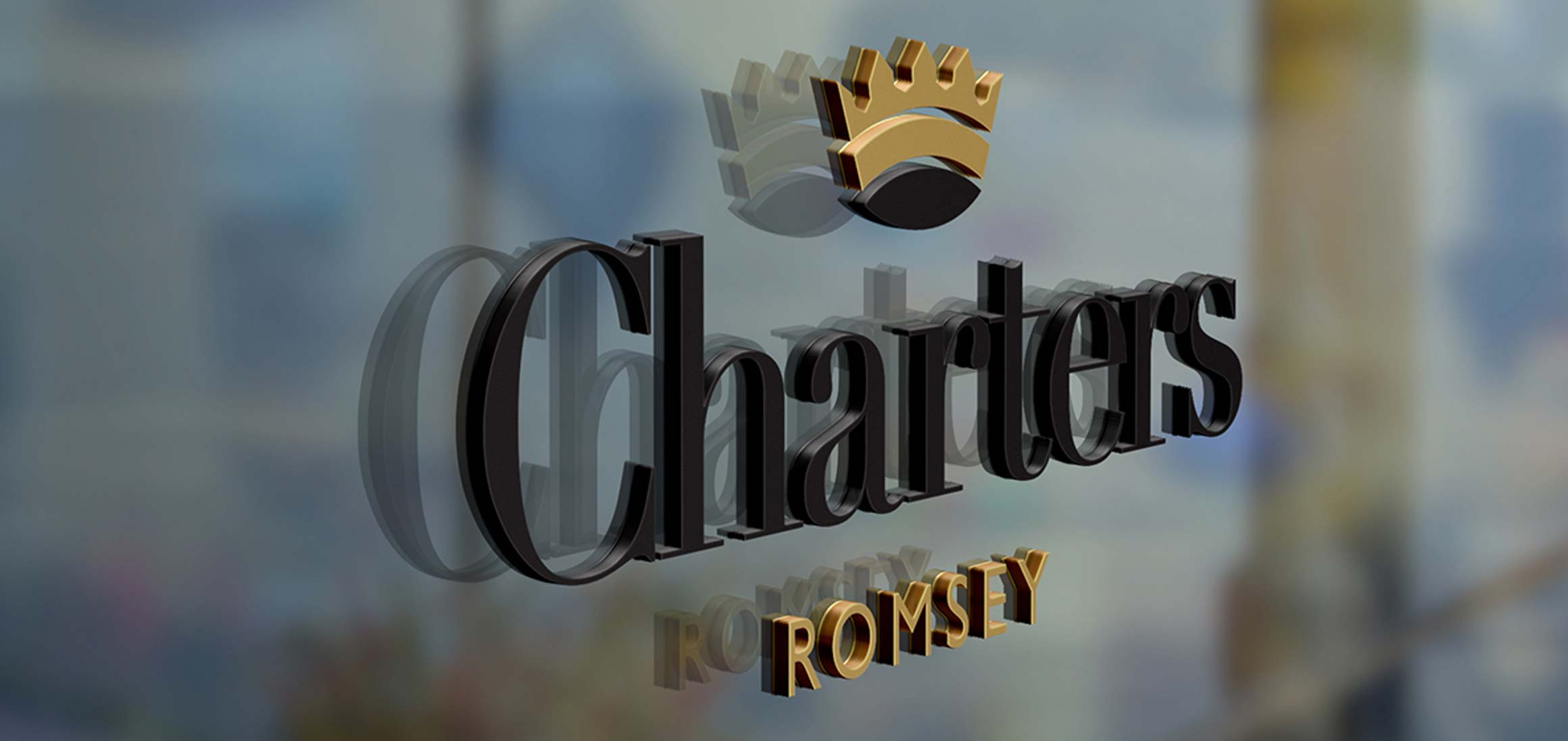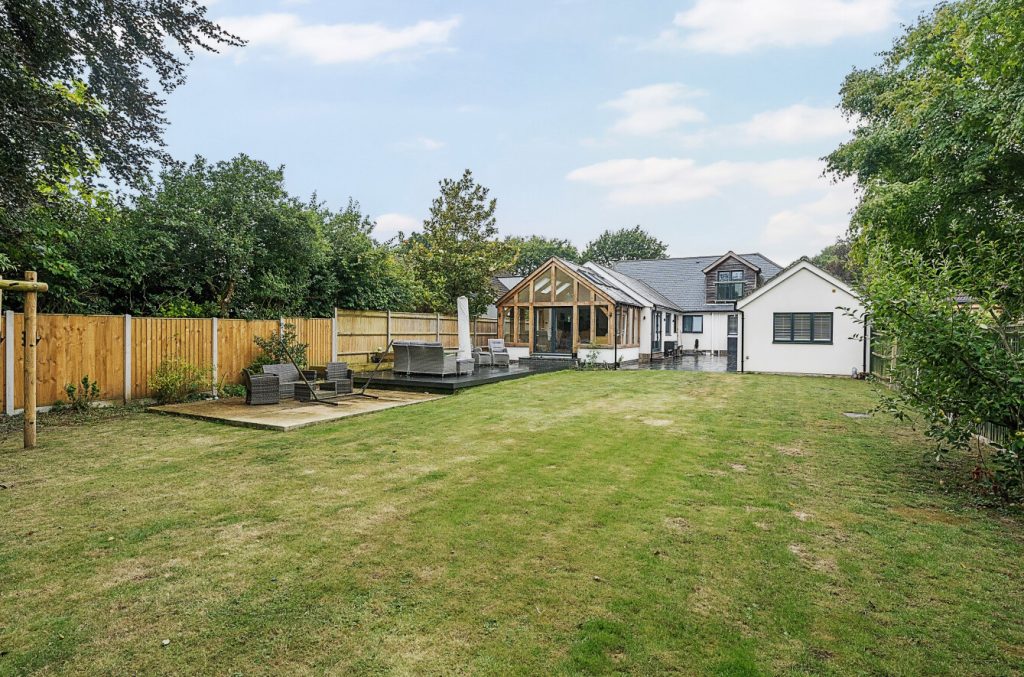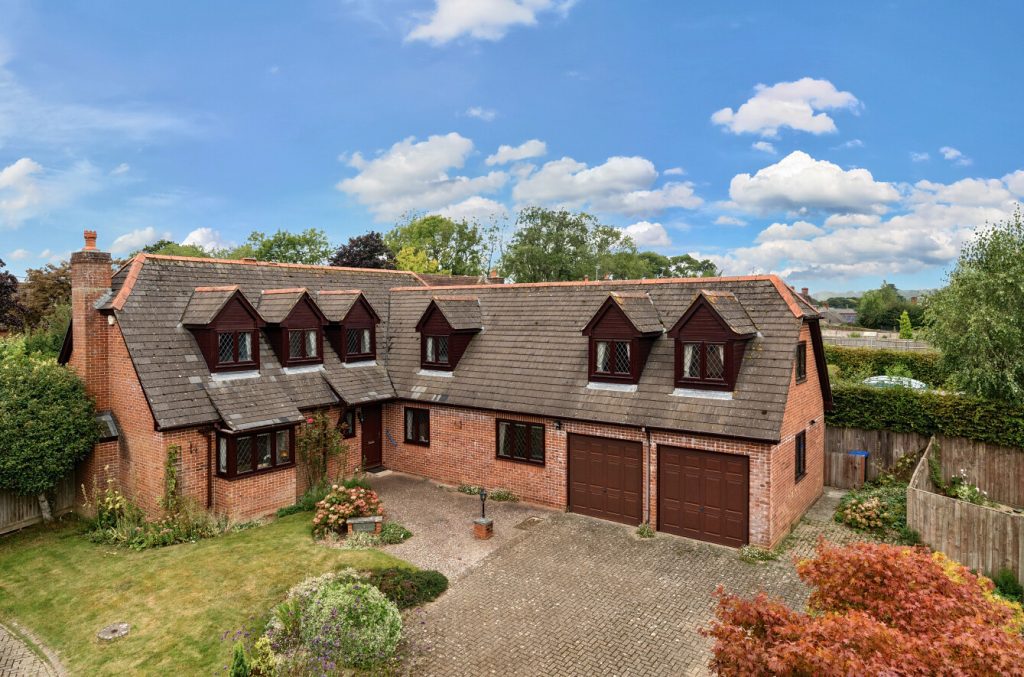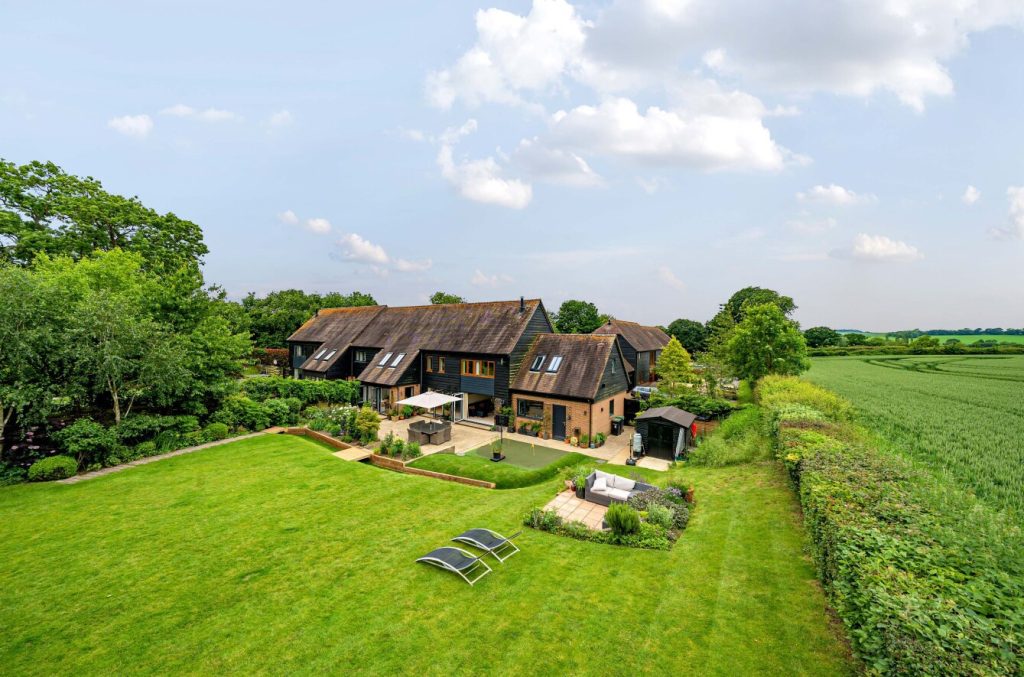
What's my property worth?
Free ValuationPROPERTY LOCATION:
PROPERTY DETAILS:
- Tenure: freehold
- Property type: Semi detached
- Parking: Single Garage
- Council Tax Band: G
- Contemporary five-bedroom barn-style home
- Vaulted central entrance hall
- Spacious kitchen/breakfast room
- Principal bedroom with walk-in wardrobe and ensuite
- Meticulously landscaped rear garden
- Plot approaching half an acre
- Double garage and ample driveway parking
Nestled within the tranquil and exclusive Forest Edge development on the outskirts of Downton, this contemporary five-bedroom barn-style residence epitomizes modern family living. Boasting approximately 2,500 sq. ft of airy interiors, the home is thoughtfully designed for comfort and functionality. Enjoying arguably one of the most desirable positions to the rear of the development of five individual homes. A vaulted central entrance hall with double height window sets a welcoming tone, leading seamlessly to the spacious kitchen/breakfast room, separate dining and sitting areas, and a versatile study. A series of bifolding doors provide views and access to the gorgeous rear gardens. Upstairs, a well-balanced layout features an impressive principal bedroom with a walk in wardrobe and ensuite. There is a spacious guests’ bedroom with ensuite, alongside three additional double bedrooms. A modern family bathroom serves the remaining bedroom. Outside, the property is embraced by a meticulously landscaped sunny rear garden approaching half an acre and well stocked in pretty shrubs and planting and choice of patio areas along with a breeze house for summer entertaining. A Single garage and ample parking for multiple vehicles add convenience, while a gated side access connects the front and rear of the residence.
Estate Management charge: £50PCM
These details are to be confirmed by the vendor’s solicitor and must be verified by a buyer’s solicitor.
Services:
Water – Mains Supply
Gas – N/A
Electric – Mains Supply
Sewage – Private drainage- Communal Biodigester
Heating – Oil Fired Heating
Materials used in construction: TBC
How does broadband enter the property: TBC
For further information on broadband and mobile coverage, please refer to the Ofcom Checker online
PROPERTY INFORMATION:
SIMILAR PROPERTIES THAT MAY INTEREST YOU:
-
Sherfield English Road, Landford
£825,000 -
The Bramleys, Whiteparish
£800,000
PROPERTY OFFICE :

Charters Romsey
Charters Estate Agents Romsey
21A Market Place
Romsey
Hampshire
SO51 8NA




























 Back to Search Results
Back to Search Results















