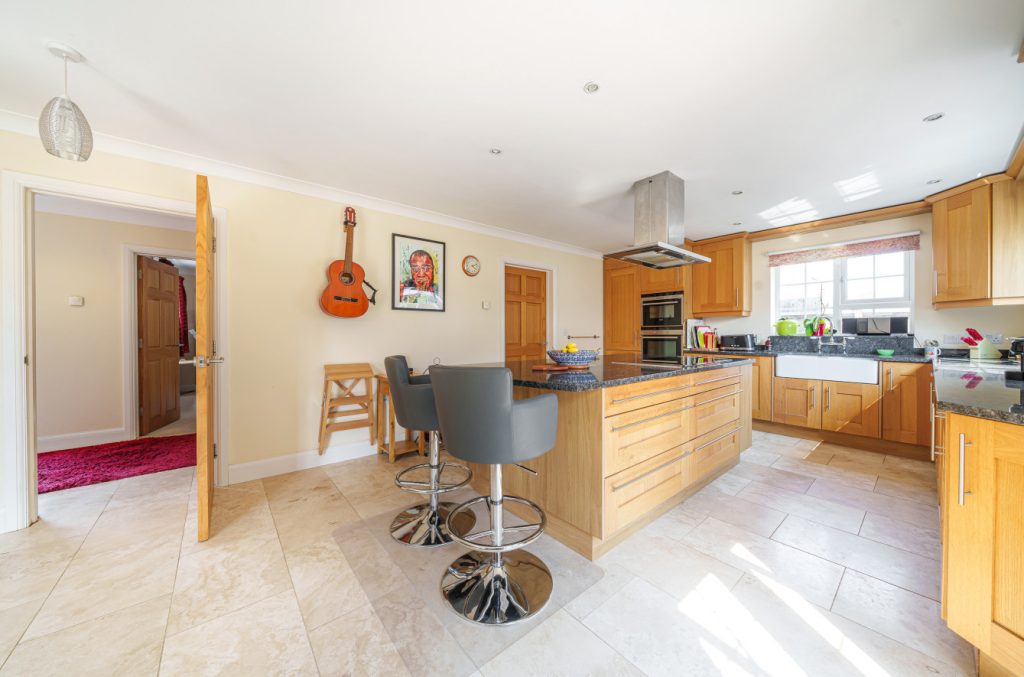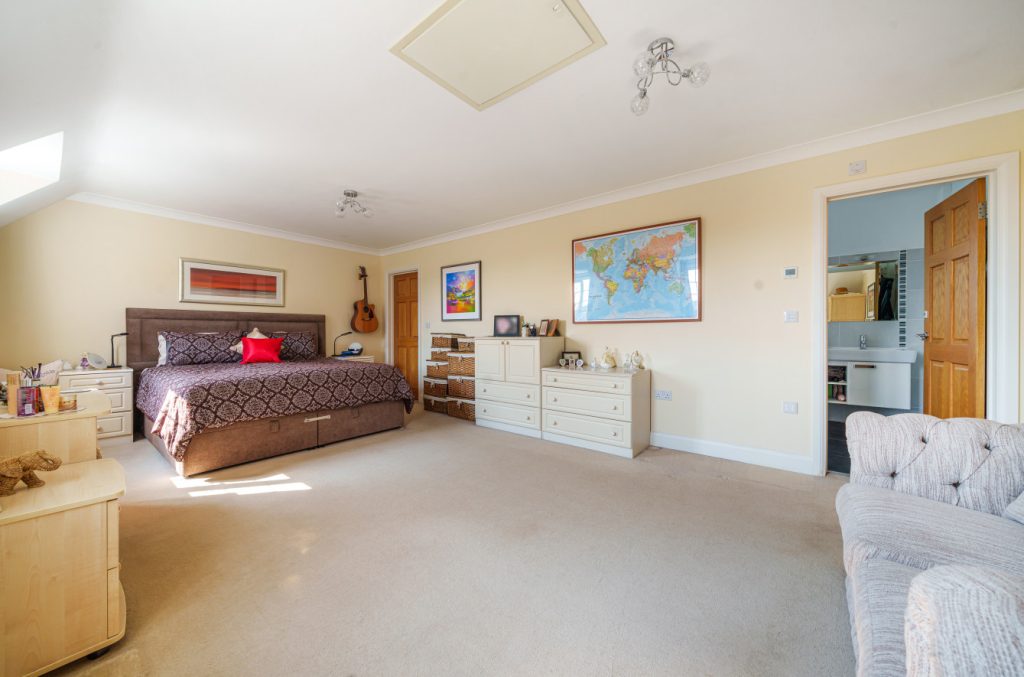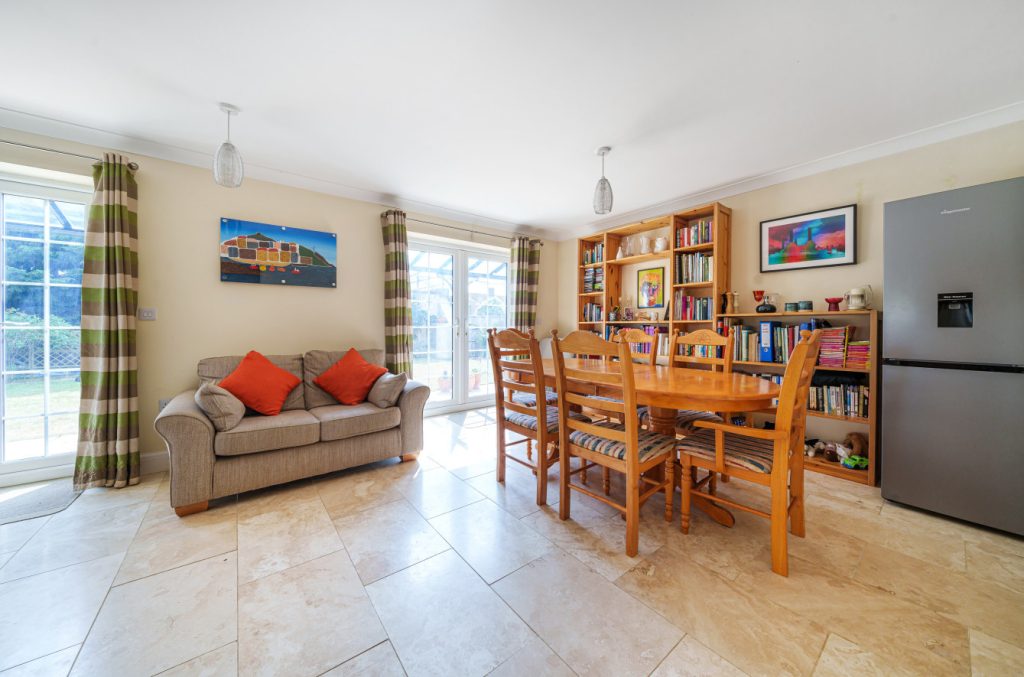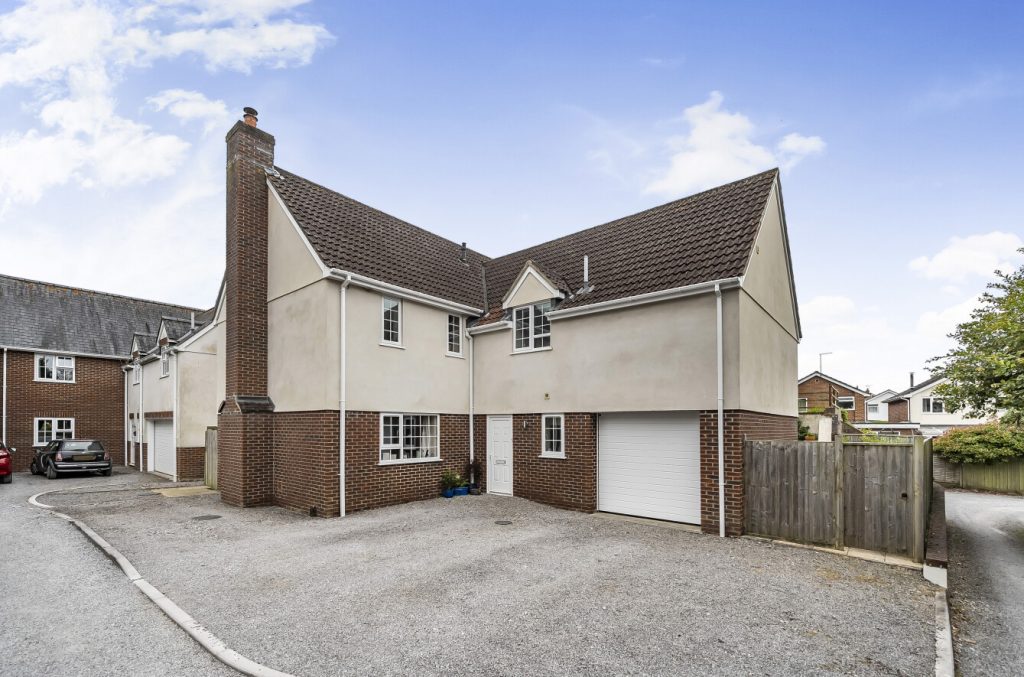
What's my property worth?
Free ValuationPROPERTY LOCATION:
PROPERTY DETAILS:
- Tenure: freehold
- Property type: Detached
- Parking: Single Garage
- Council Tax Band: F
- Detached executive family home
- Convenient village location within easy reach of local amenities and The New Forest National Park
- Five/six generous bedrooms
- Principal bedroom with luxury en-suite and dressing room
- Delightful open-plan kitchen/dining room
- Three bathrooms and guest cloakroom
- Double glazing and gas central heating
- Generous garage with automated up and over door and driveway for at least three vehicles
- Landscaped rear gardens with an attractive covered veranda over the patio terrace
- Excellent local schooling both state and private
Accessed via a secluded private road, Ashburn is situated in a small bespoke development of four executive modern homes. The house was constructed in 2012 by a well-regarded builder to an exacting standard within the popular village of Downton providing a range of amenities on the fringes of The New Forest National Park.
Having been cleverly arranged over three floors, much thought has been given to the design of this house, extending to in excess of 2,500 sq ft of well-proportioned accommodation and enjoying far-reaching countryside views. This stunning residence captures the essence of contemporary living, including underfloor heating, with beautifully bright rooms, in both formal and open-plan styling.
Decorated in soft neutral tones throughout, the accommodation features an open-plan kitchen/dining room with a comprehensive range of wall and base units, together with a large central island with granite work surfaces, complemented by a separate utility room. There is a spacious dual aspect sitting room with a feature log burner and a guest cloakroom completes the ground floor.
On the first floor there are four generous bedrooms, with the principal bedroom featuring en-suite facilities and a dressing room. The second bedroom also boasts an en-suite shower room. The family bathroom serves the two remaining bedrooms.
The second floor features two further double bedrooms, ideal as teenage rooms. The large integral garage is accompanied by ample driveway parking for four vehicles.
The gardens are private with a generous patio terrace, ideal for summer entertaining enclosed by an outdoor veranda. With its proximity to a range of local amenities and excellent schooling, this residence represents an ideal village family home.
Agents note: this property and the other 3 households in Bridge House Gardens each pay £75 bi-annually to Extrafair Limited for maintaining common facilities such as the track from Moot Lane to BHG
ADDITIONAL INFORMATION
Services:
Water: mains
Gas: mains
Electric: mains
Sewage: mains
Heating: gas central
Materials used in construction: Ask Agent
How does broadband enter the property: Ask Agent
For further information on broadband and mobile coverage, please refer to the Ofcom Checker online
PROPERTY INFORMATION:
SIMILAR PROPERTIES THAT MAY INTEREST YOU:
-
Pound Hill, Landford
£780,000
PROPERTY OFFICE :
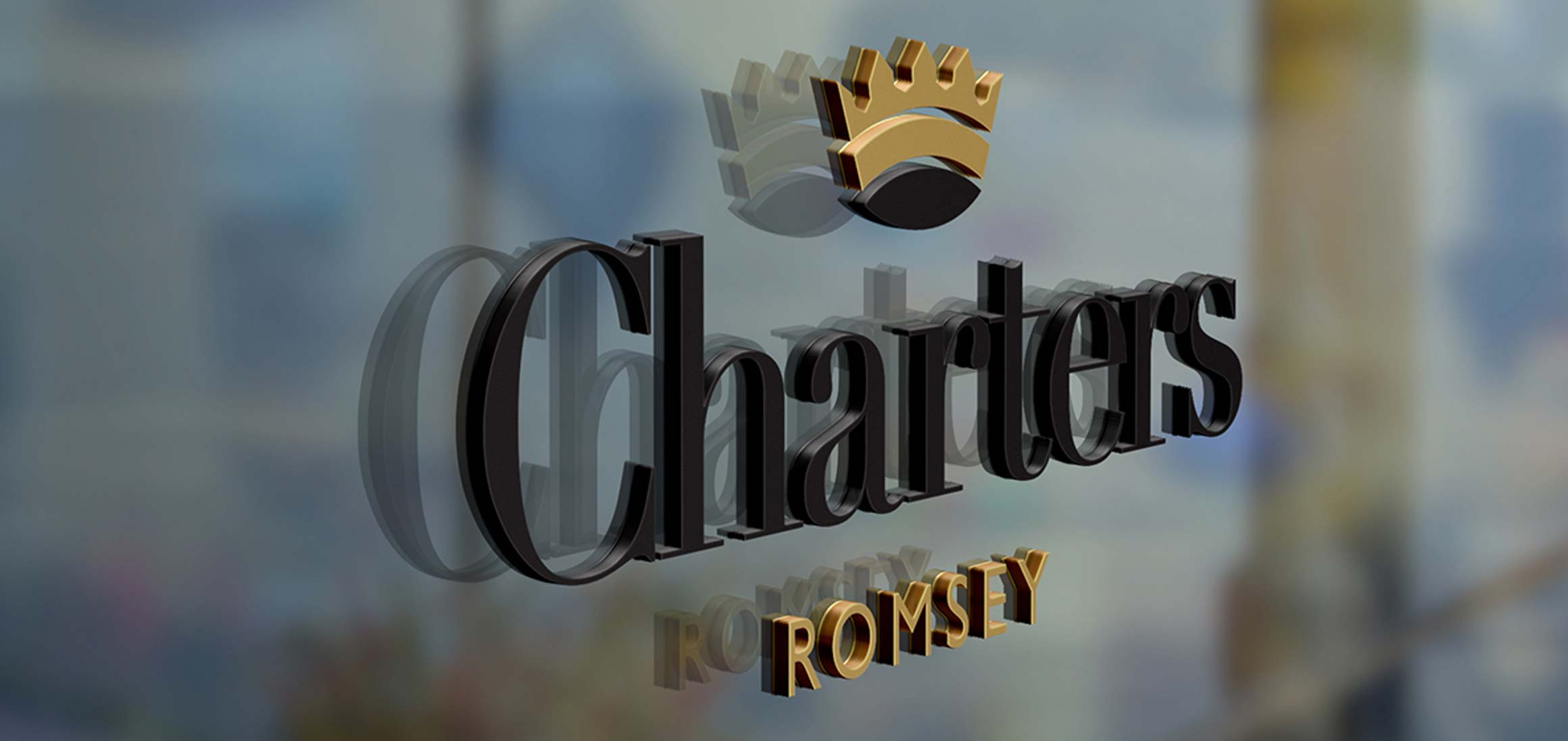
Charters Romsey
Charters Estate Agents Romsey
21A Market Place
Romsey
Hampshire
SO51 8NA






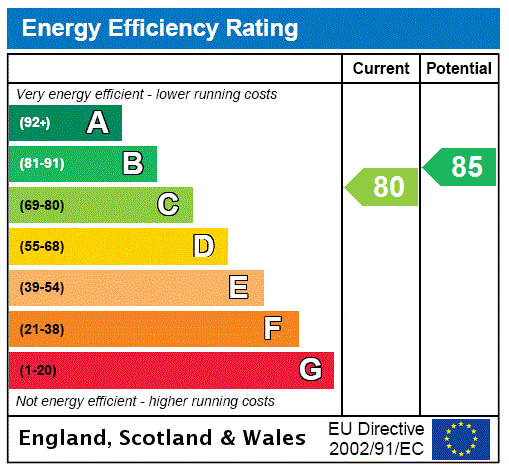



















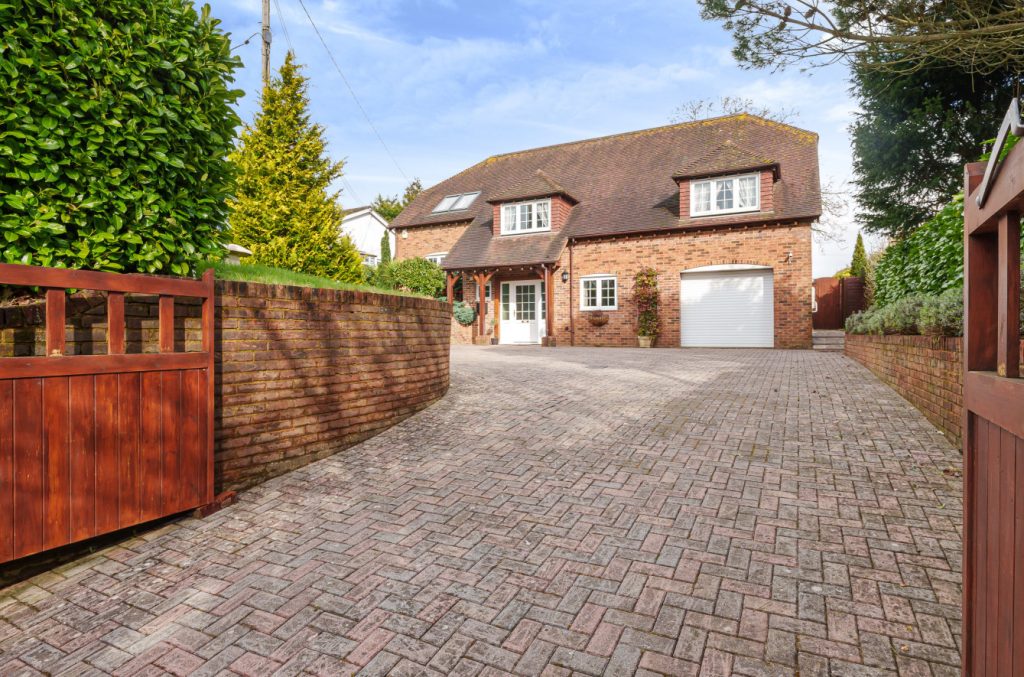
 Back to Search Results
Back to Search Results


