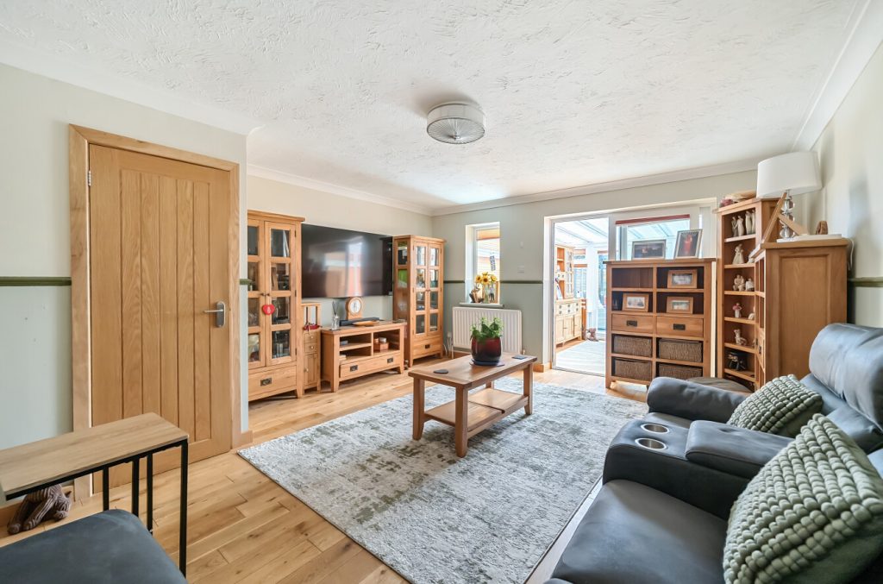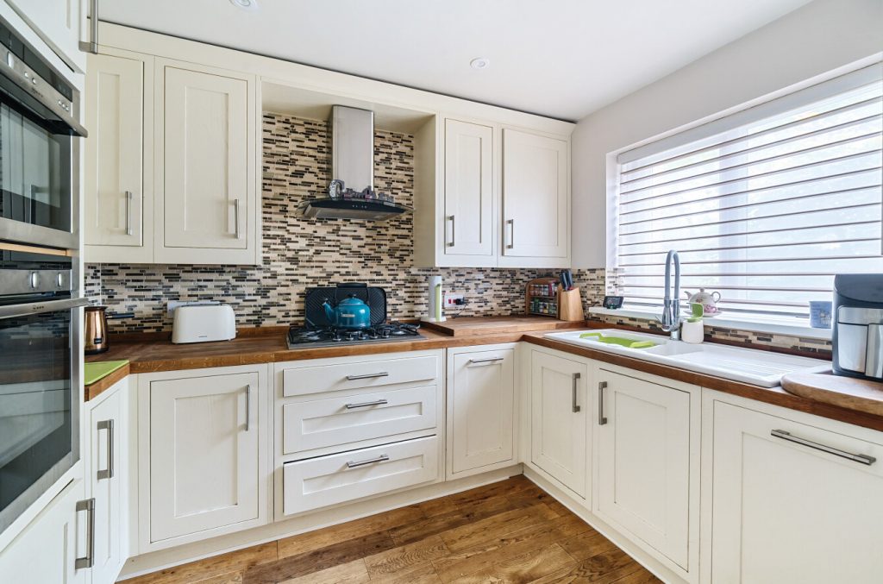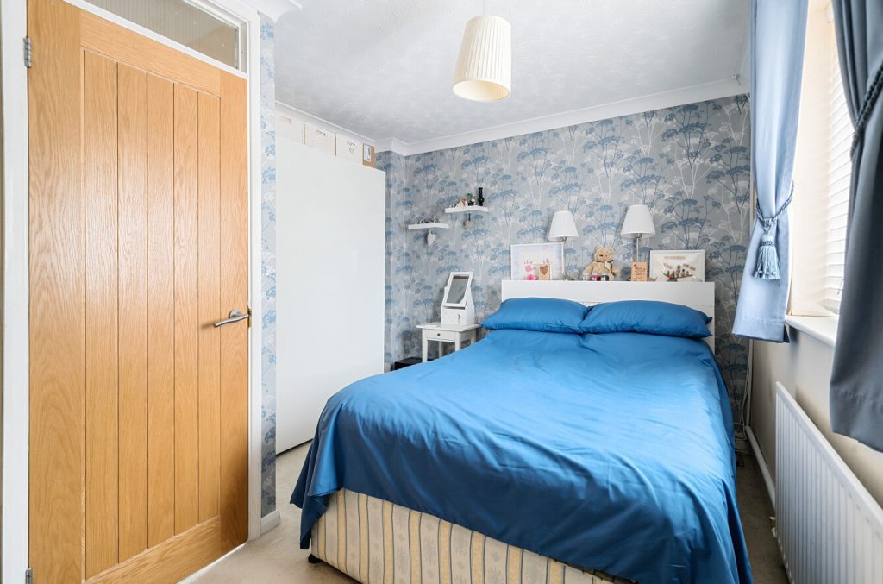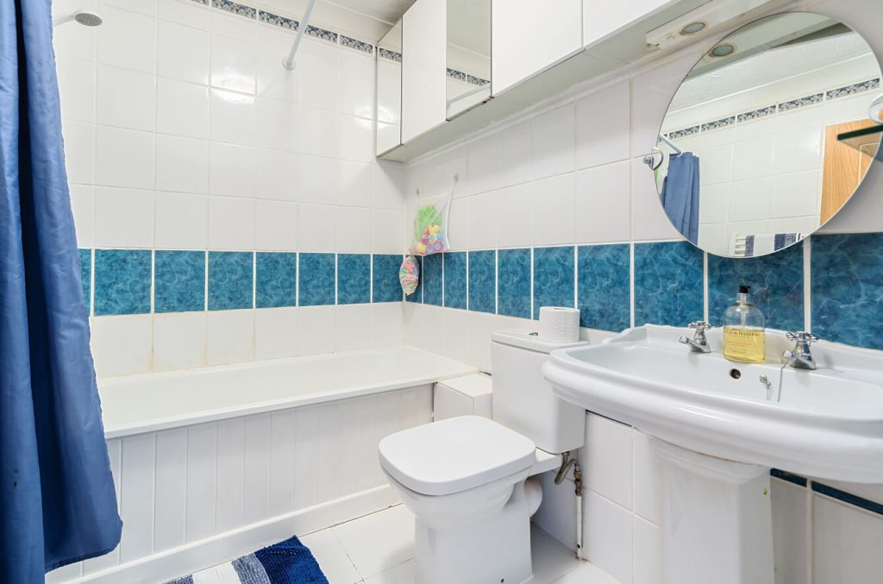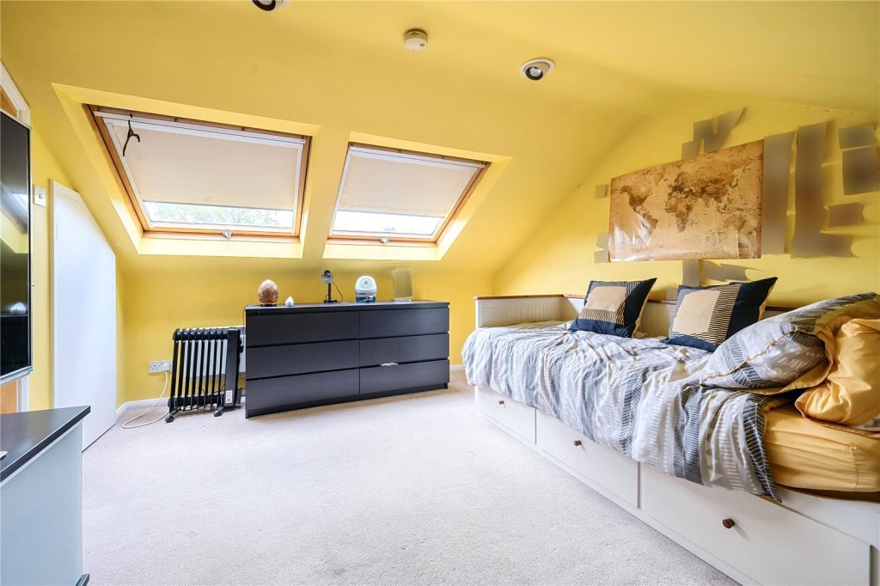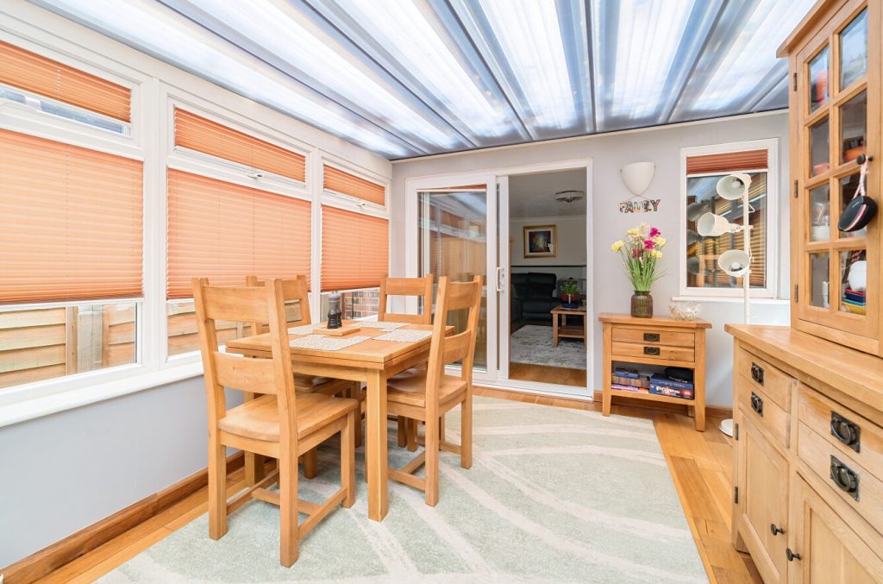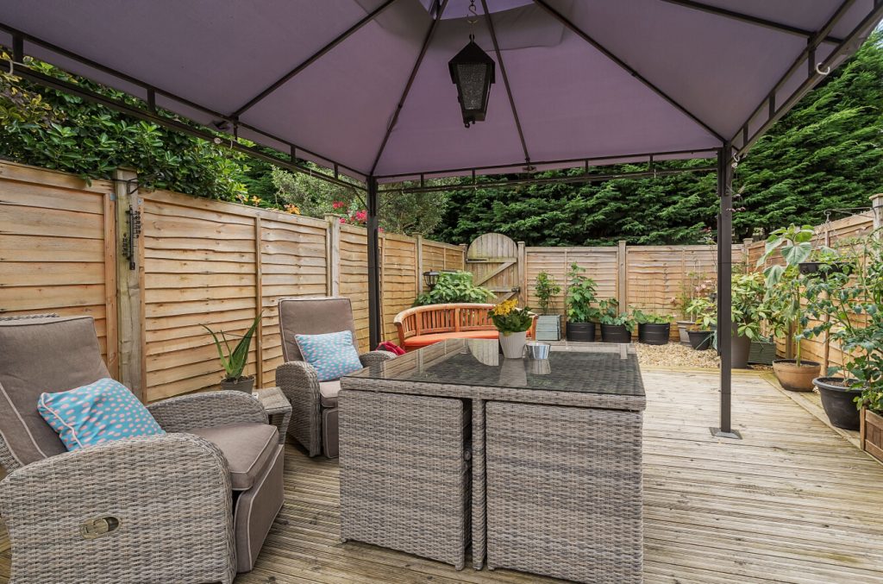
What's my property worth?
Free ValuationPROPERTY LOCATION:
PROPERTY DETAILS:
- Tenure: freehold
- Property type: Terraced
- Parking: Single Garage
- Council Tax Band: C
- Fantastic family home
- Sought-after location
- Four well-appointed bedrooms
- Modern fitted kitchen
- Family bathroom and Guest cloakroom
- Private and enclosed garden
- Garage in near by block
A wonderful example of a family home situated in the heart of the popular Hampshire village of Otterbourne, has been designed to create light and airy accommodation throughout located within a delightful cul-de-sac setting.
The welcoming entrance hall leads to all principal rooms arranged over three stories within the popular townhouse design.
A traditional three-bedroom home that has been transformed by the current owners to create an high quality loft conversation to provide the perfect family home.
A spacious sitting room is light and bright and leads to the conservatory with feature doors to the garden beyond. This unique family space provides fantastic room for entertaining your whole family and is the hub of the home. To the front of this home is a modern kitchen with a range of wall and base units. A guest cloakroom completes the ground floor accommodation.
Upstairs, the first floor continues to delight with three well-appointed bedrooms, all served by the family bathroom. Stair rise to the second floor and includes a double bedroom.
Continuing outside, you will gravitate towards the privately enclosed garden which has a mix of mature borders, a large decked area, perfect for alfresco dining. The tree line to the rear of the property gives a lovely secluded canopy for the garden.
ADDITIONAL INFORMATION
Services:
Water: Mains
Gas:Mains
Electric: Mains
Sewage: Mains
Heating: Gas
Materials used in construction: Ask Agent
How does broadband enter the property: ADSL
For further information on broadband and mobile coverage, please refer to the Ofcom Checker online
PROPERTY INFORMATION:
SIMILAR PROPERTIES THAT MAY INTEREST YOU:
-
Stockbridge Road, Sutton Scotney
£425,000
PROPERTY OFFICE :
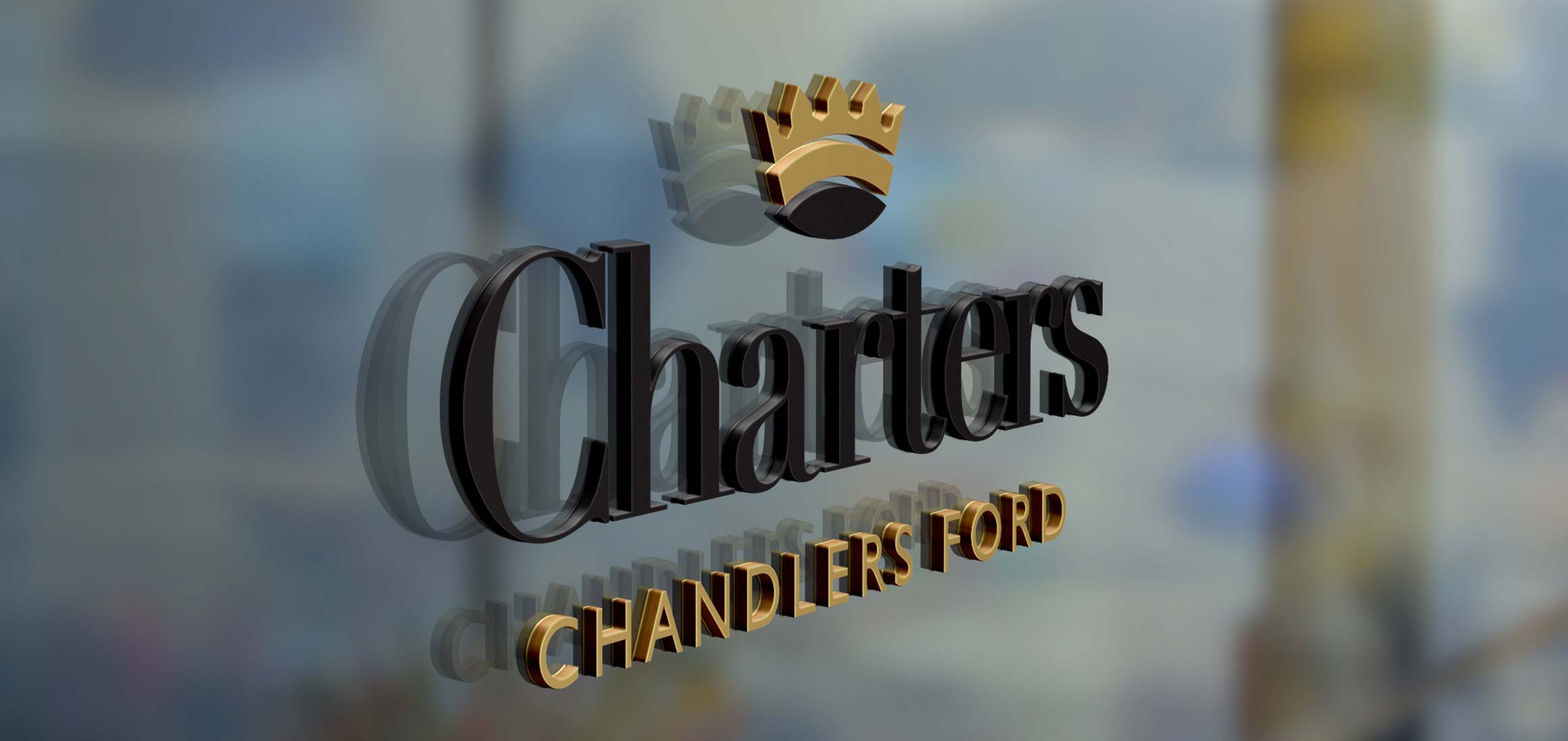
Charters Chandlers Ford
Charters Estate Agents Chandlers Ford
13 Oakmount Road
Chandlers Ford
Hampshire
SO53 2LG


























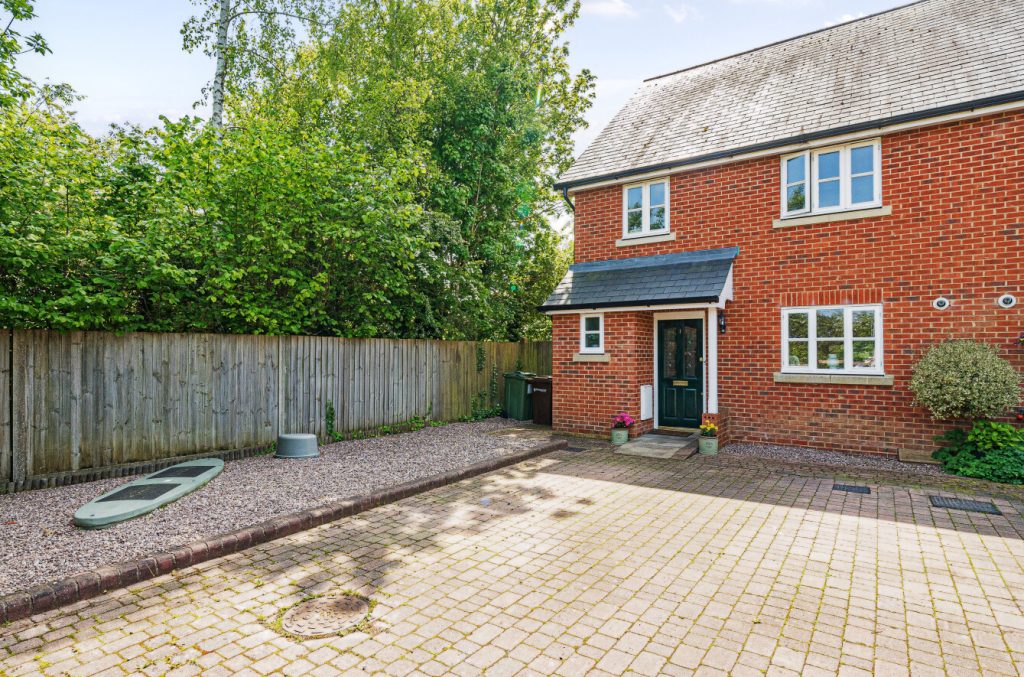
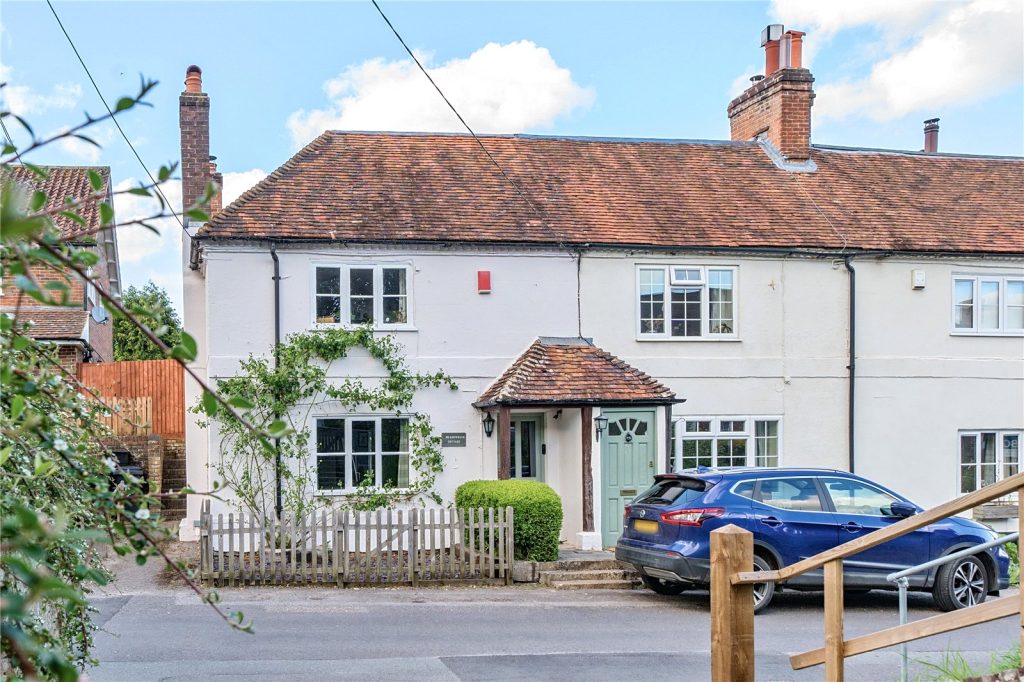
 Back to Search Results
Back to Search Results
