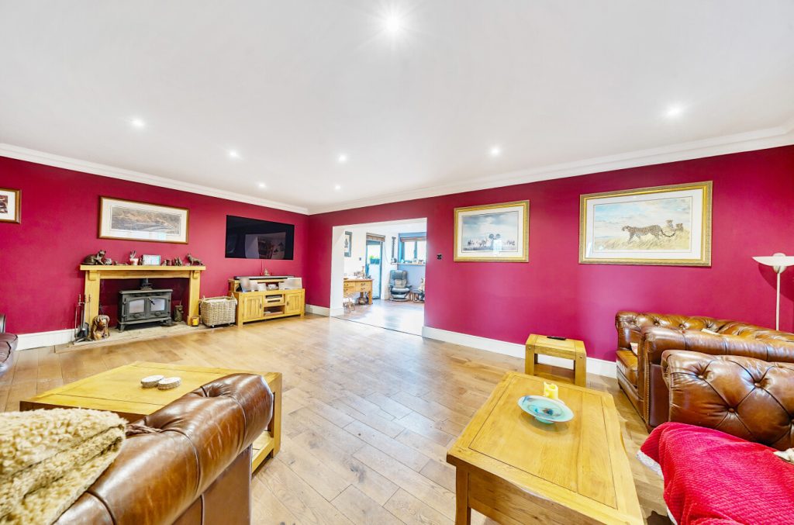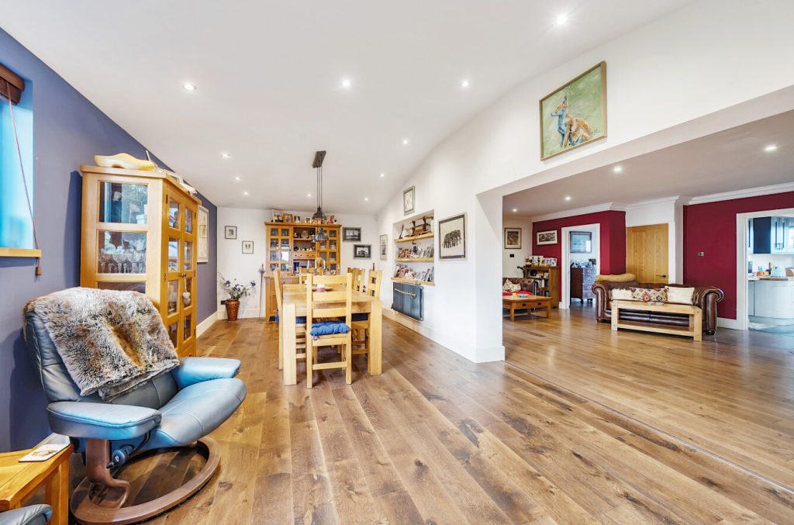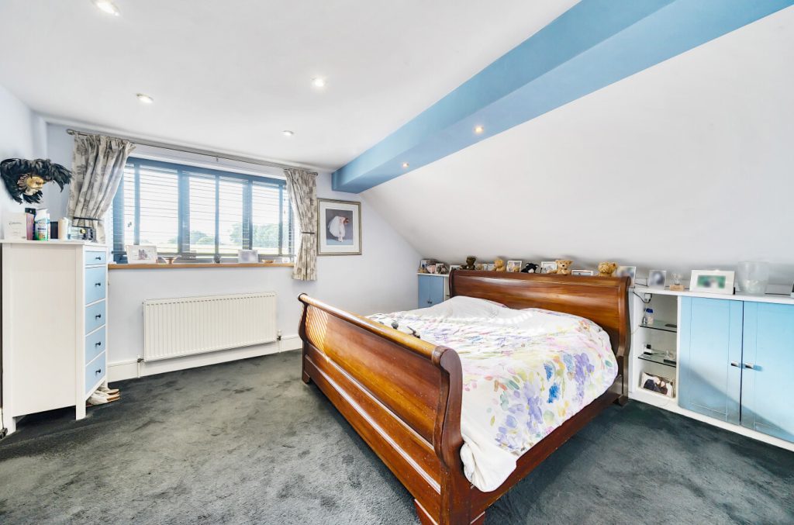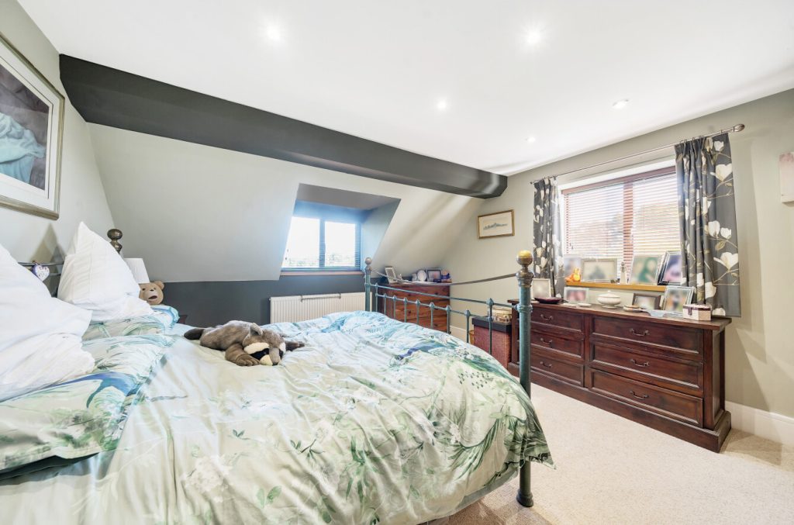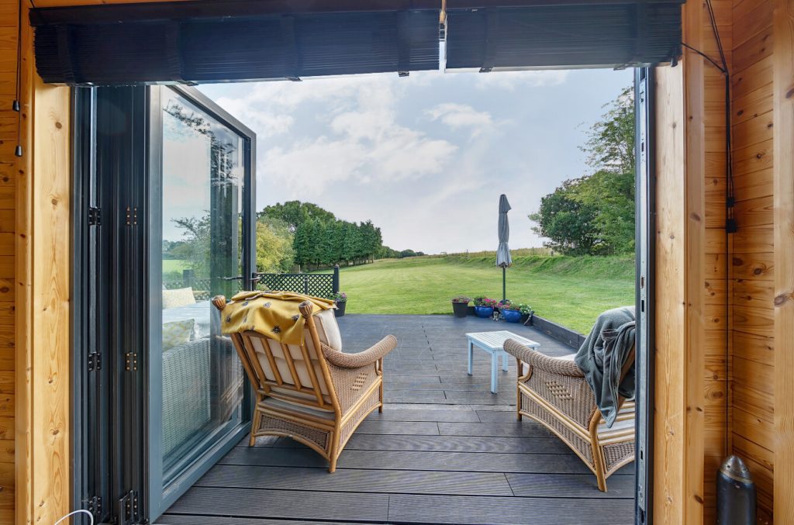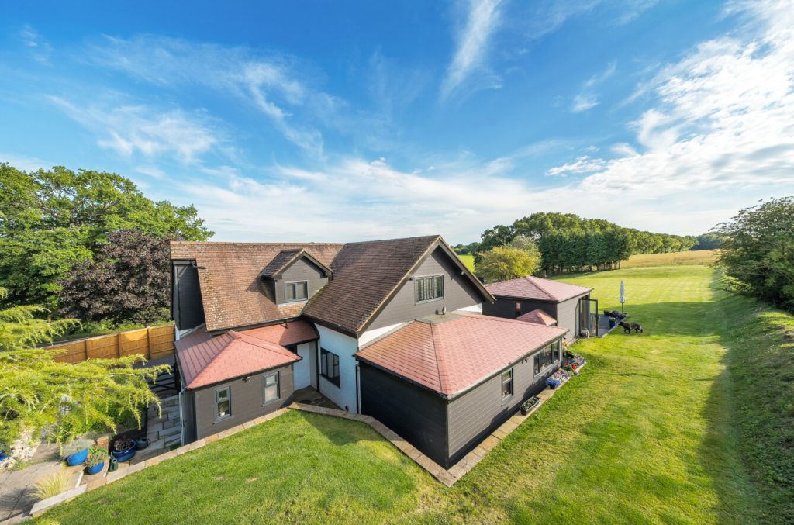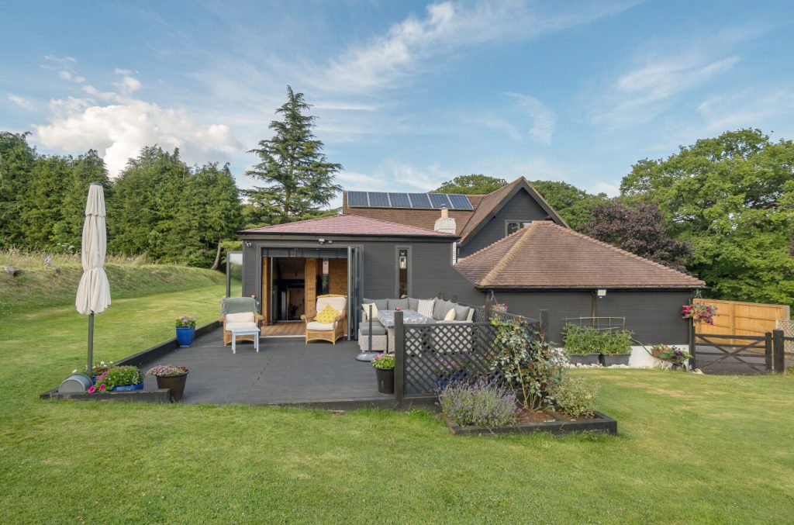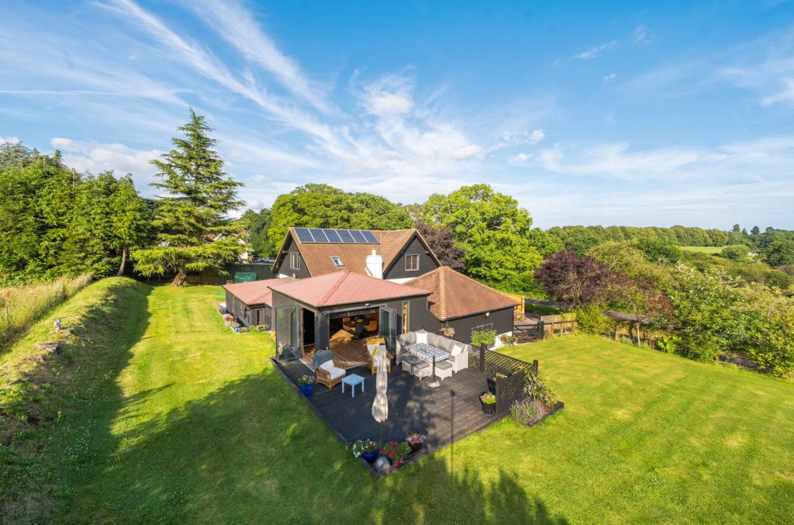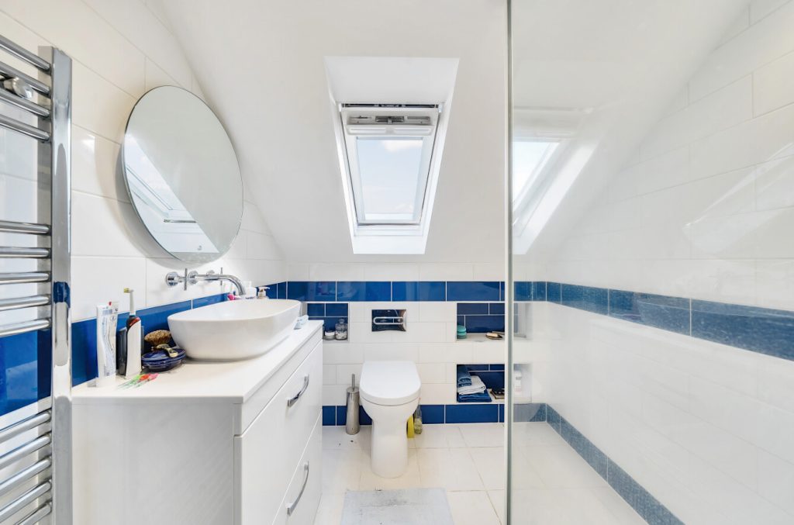
What's my property worth?
Free ValuationPROPERTY LOCATION:
PROPERTY DETAILS:
- Tenure: freehold
- Property type: Detached
- Parking: Single Garage
- Council Tax Band: E
- Stunning extended residence on 1/2 acre.
- Serene countryside ambiance with 2200+ sq ft.
- Spacious entrance hall and 23' sitting room.
- Wood burner in sitting room.
- Open aspect to formal dining room.
- Walkway to garden room and sun terrace.
- Ideal for entertaining with bi-fold doors.
- Versatile study/bedroom for future-proofing.
- Bespoke handcrafted kitchen quality.
- Four generous bedrooms, principal with ensuite.
- Elegant four-piece family bathroom.
- Secure parking, detached double garage, and additional storage.
This stunning extended residence, set on approximately 1/2 an acre of gardens, offers a serene countryside ambiance with over 2200 sq ft of flexible accommodation. Tucked away off a private drive, the home boasts a spacious entrance hall, a 23′ sitting room with a wood burner, and an open aspect to the formal dining room. A walkway connects the garden room and sun terrace, perfect for entertaining or relaxing, with bi-fold doors that seamlessly blend indoor and outdoor spaces. A versatile study can serve as a bedroom, ideal for those planning for retirement. The bespoke kitchen exudes handcrafted quality, complemented by a separate utility room, pantry, and cloakroom.
Upstairs, there are four generous bedrooms, including a master with an ensuite and walk-in wardrobe, and an elegant four-piece family bathroom. The driveway offers secure parking for multiple vehicles, along with a detached pitched roof double garage and additional storage space behind it.
The south-westerly gardens, ideal for sun lovers, offer a secluded retreat with views of the surrounding farmland. The gardens wrap around the rear of the home, featuring utility and herb gardens on the other side. Beautifully presented inside and out, this significantly extended and improved home is the perfect countryside retreat.
ADDITIONAL INFORMATION
Services:
Water: Mains
Gas:No Mains
Electric: Mains
Sewage: Cess pit tank for waste
Heating: LPG tank in raer garden
Materials used in construction: Ask Agent
How does broadband enter the property: FTTP
For further information on broadband and mobile coverage, please refer to the Ofcom Checker online
PROPERTY INFORMATION:
SIMILAR PROPERTIES THAT MAY INTEREST YOU:
-
Hattingley Road, Medstead
£850,000 -
High Street, Medstead
£925,000
PROPERTY OFFICE :

Charters Alton
Charters Estate Agents Alton
70 High Street
Alton
Hampshire
GU34 1ET






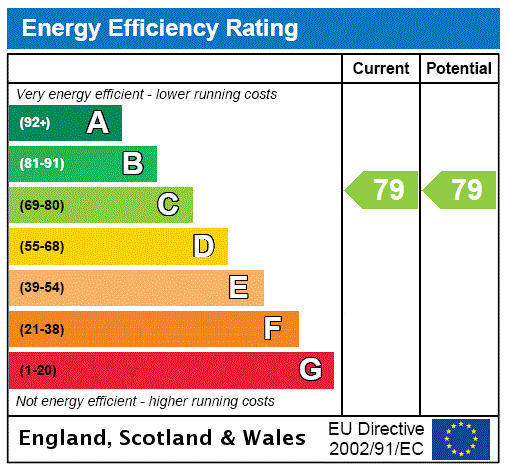





















 Back to Search Results
Back to Search Results
