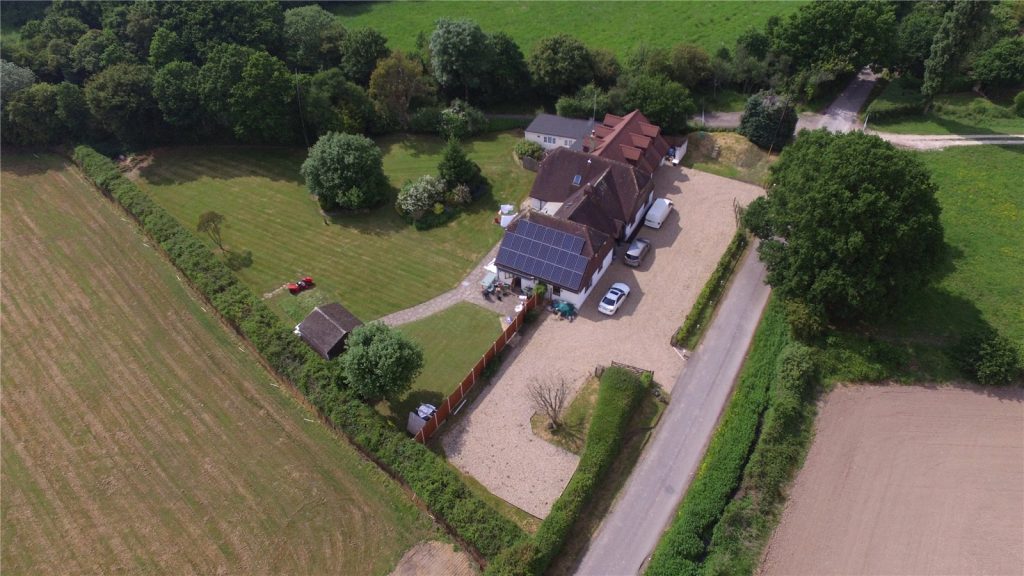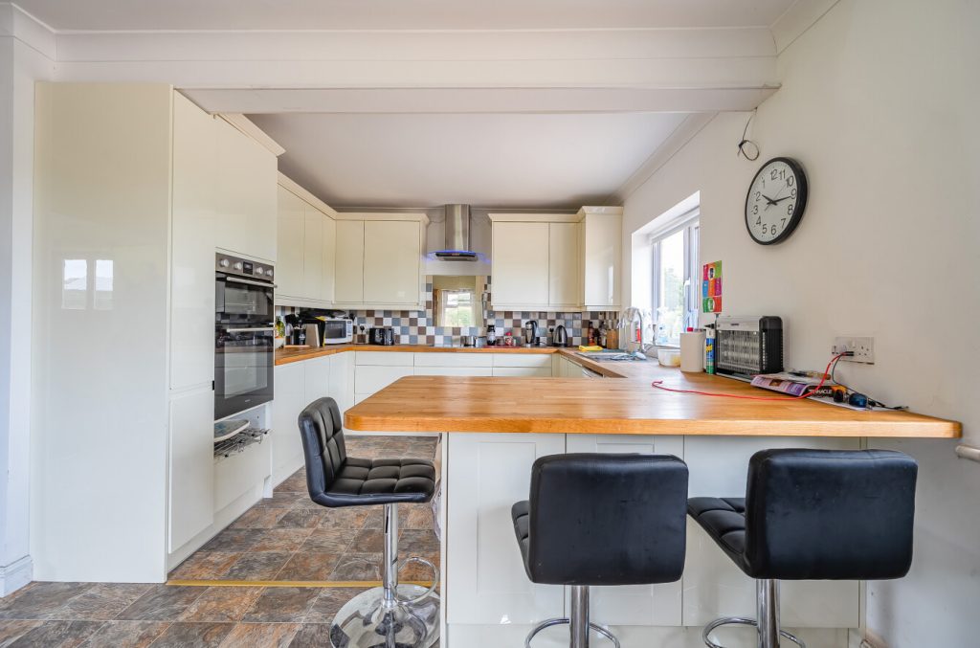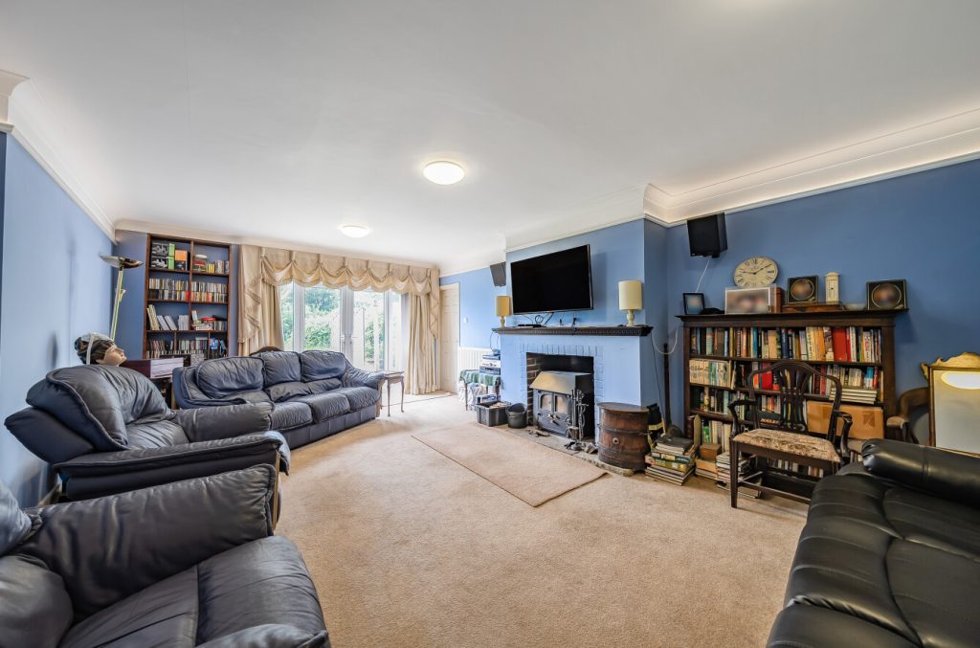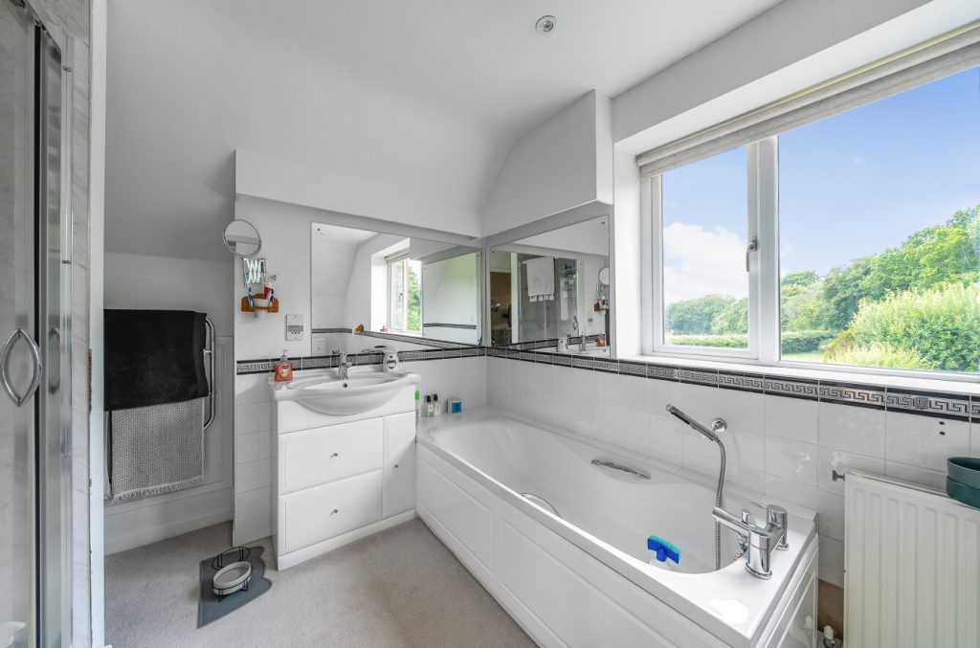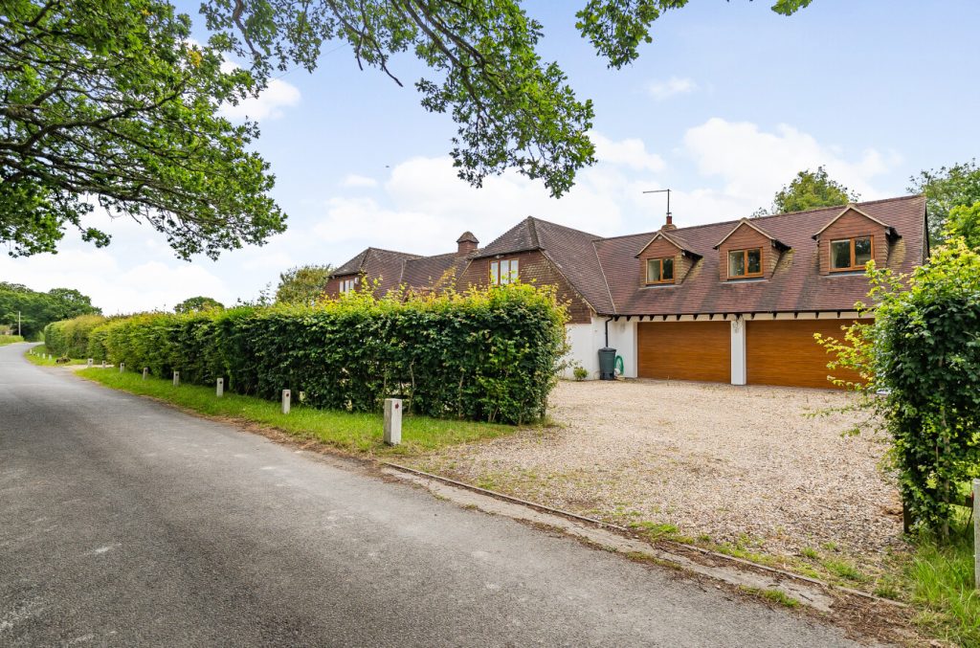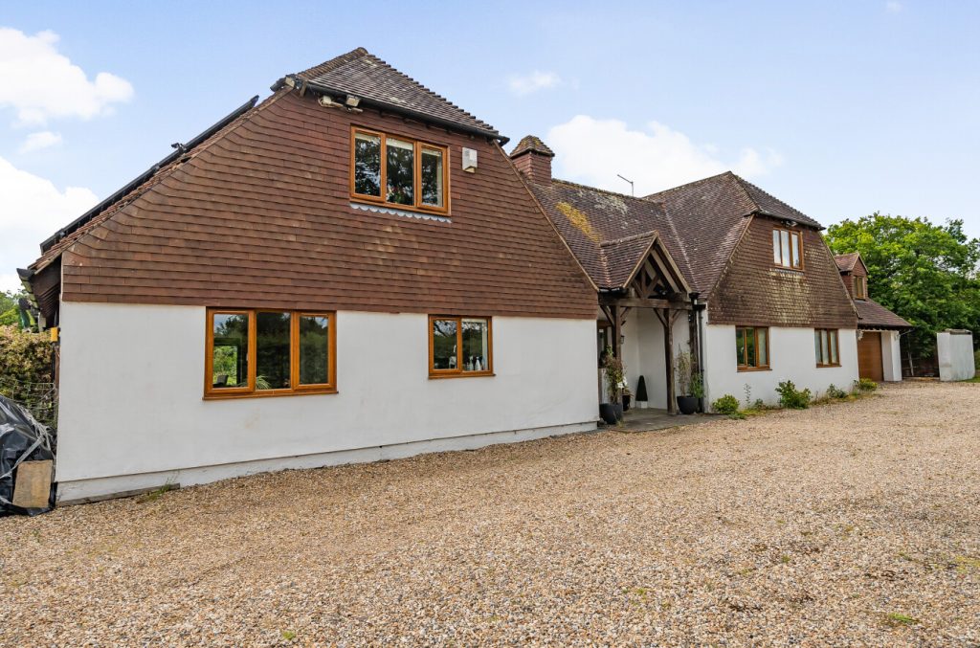
What's my property worth?
Free ValuationPROPERTY LOCATION:
PROPERTY DETAILS:
- Tenure: freehold
- Property type: Detached
- Parking: Double Garage
- Council Tax Band: G
- 5000 sq ft of living space with versatile accommodation.
- Triple aspect kitchen with garden and field views.
- Sitting room with wood-burning stove and French doors.
- Generously sized dining room for entertaining.
- Reception hall leading to galleried landing.
- Four spacious bedrooms with excellent countryside views.
- Two ensuite bedrooms and two additional shower rooms.
- One-bedroom annex with separate sitting room and kitchen.
- Ample storage throughout the home.
- circa 0.8 acres of Level gardens with mature landscaping.
- Gravel driveway with ample parking space.
- Quiet country lane near village amenities in Kingsley.
This substantially extended family home, boasting an impressive 5,000 sq ft of accommodation and garaging, offers versatile living space in a peaceful rural setting. The property includes a one-bedroom annex, adding to its flexibility and suitability for a variety of living arrangements.
On the ground floor, the layout features a triple aspect kitchen/breakfast room, with expansive views of the garden and fields beyond. The sitting room, equipped with an open fireplace and a wood-burning stove, provides a cozy retreat, and opens through French doors to the garden. A generously proportioned dining room is perfect for entertaining, and the inviting reception hall with a staircase to a galleried landing adds to the home’s charm.
The upper floor accommodates four spacious bedrooms, each offering excellent countryside views. This includes two ensuite bedrooms, ensuring privacy and convenience, along with two additional shower rooms. Throughout the home, ample and versatile storage solutions cater to practical living needs.
The adjacent ground floor area is currently arranged as an annex, which can be fully incorporated into the main house if desired. This space includes a separate sitting room, kitchen, and bedroom, providing additional accommodation options.
The property is set within circa 0.8 acres of level gardens that offer open views and a private, mature landscape. A five-bar gate leads to a gravel driveway, providing ample parking and turning space. Boundaries are defined by mature hedging and post-and-rail fencing, enhancing the secluded feel. Located on the edge of Kingsley, a quiet country lane leads towards Binsted, offering local amenities such as a post office, village store, public house, Montessori nursery, and a highly regarded primary school in Binsted. The home is nestled within a friendly community and enjoys the serene beauty of the Hampshire countryside, offering a tranquil retreat from the hustle and bustle of daily life.
ADDITIONAL INFORMATION
Services:
Water: Mains
Gas: LPG tank
Electric: Mains
Sewage: Septic tank
Heating: Oil boiler and LPG gas boiler
Materials used in construction: Ask Agent
How does broadband enter the property: Ask Agent
For further information on broadband and mobile coverage, please refer to the Ofcom Checker online
PROPERTY INFORMATION:
PROPERTY OFFICE :

Charters Alton
Charters Estate Agents Alton
70 High Street
Alton
Hampshire
GU34 1ET







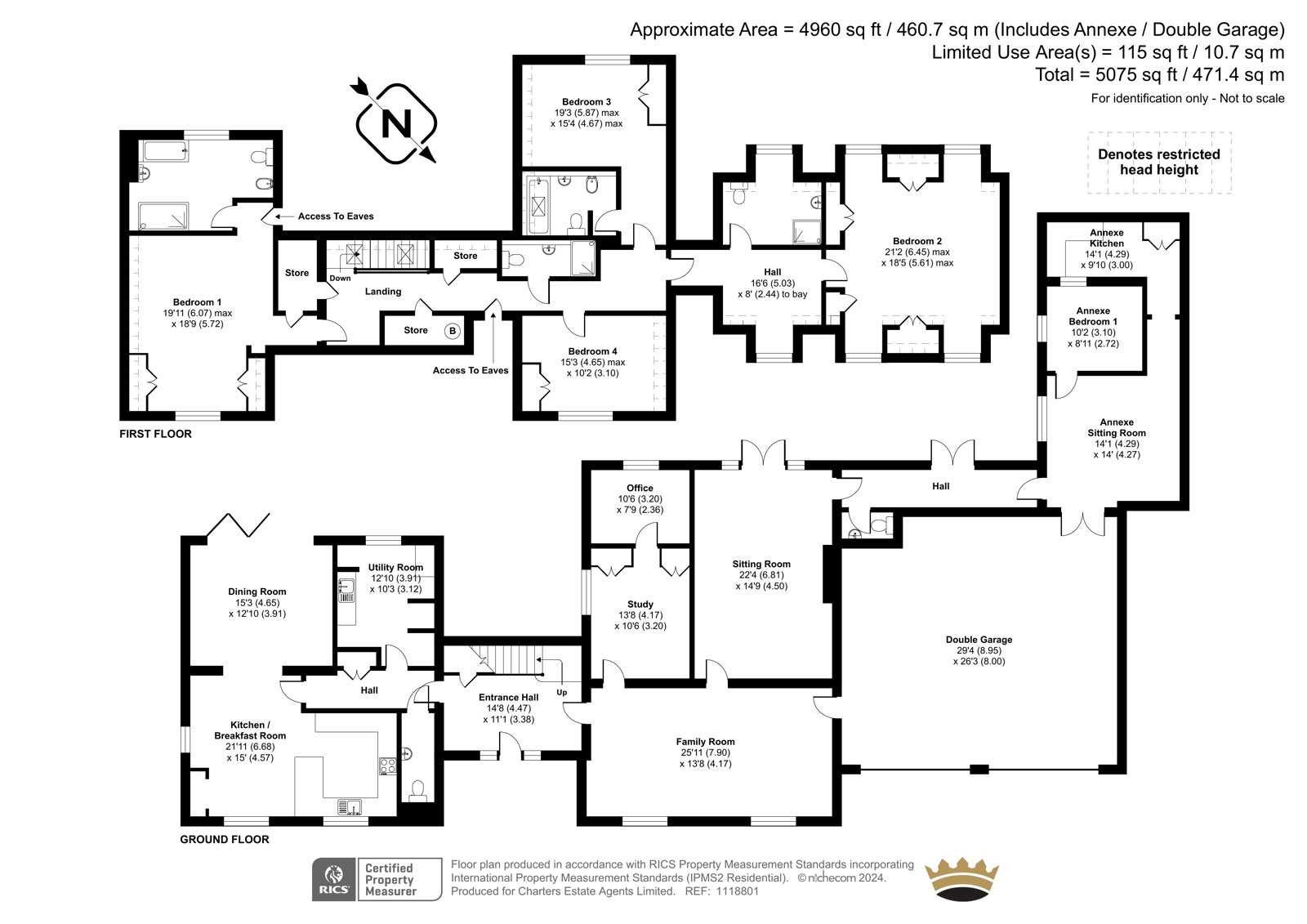


















 Back to Search Results
Back to Search Results