
What's my property worth?
Free ValuationPROPERTY LOCATION:
PROPERTY DETAILS:
- Tenure: freehold
- Property type: Semi detached
- Parking: Double Garage
- Council Tax Band: D
- Recently renovated three-bedroom semi-detached house
- No forward chain
- High specification kitchen/dining room with integrated appliances and bi-fold doors
- Generous sitting room with feature bay window
- Contemporary bathroom and cloakroom
- Double garage with EV charging point
- Ample driveway parking
- Private rear garden
Welcome to this stunning and well-proportioned three-bedroom modern semi-detached home. This beautifully presented property offers a perfect blend of contemporary design and comfortable living accommodation, ideal for families and professionals alike.
Upon entering, a welcoming entrance hallway leads to a convenient guest cloakroom and a door to the large open-plan kitchen/dining room showcasing bi-fold doors that open to the garden, with porcelain tiled flooring and spotlighting. The kitchen boasts high-specification wall and base units with complementary worktops and a breakfast bar, together with built-in appliances including an electric oven, induction hob with extractor, fridge/freezer, dishwasher, wine refrigerator, and plumbing for a washing machine. The dining area includes side windows allowing ample natural light into the room. A further door from the hall leads to the spacious sitting room, featuring a bay window at the front.
The first floor continues to impress with the principal bedroom, a generous double room. Further along the landing, a short flight of stairs leads to the remaining bedrooms. Bedroom two displays built-in wardrobes, whilst bedroom three overlooks the rear garden. The luxury fitted bathroom includes a freestanding bath, walk-in rainfall shower, wall-mounted wash hand basin with drawer and a low-level push-button W.C
To the front, a large block-paved driveway offers ample off-road parking. A shared driveway on the side leads to a semi-detached garage equipped with an electric charging point. The rear garden is spacious and low-maintenance, primarily laid to lawn with a paved seating area and pedestrian access to the garage.
ADDITIONAL INFORMATION
Services:
Water – Mains
Gas – Mains
Electric – Mains
Sewage – Mains
Heating – Gas central heating
Materials used in construction: Brick and tile roof
How does broadband enter the property: FTTP
For further information on broadband and mobile coverage, please refer to the Ofcom Checker online
PROPERTY INFORMATION:
SIMILAR PROPERTIES THAT MAY INTEREST YOU:
-
Bramtoco Way, Totton
£350,000 -
Horders Wood Gardens, Waltham Chase
£415,000
PROPERTY OFFICE :

Charters Park Gate
Charters Estate Agents Park Gate
39a Middle Road
Park Gate
Southampton
Hampshire
SO31 7GH






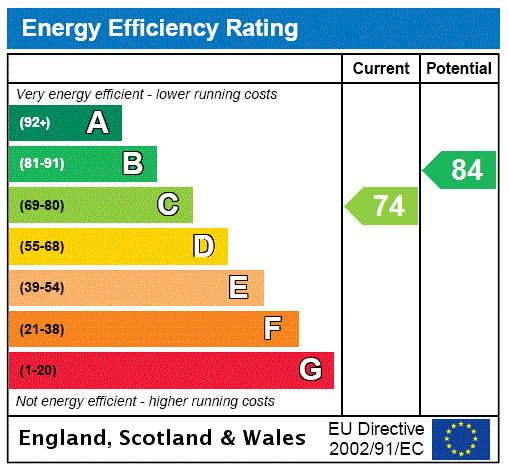
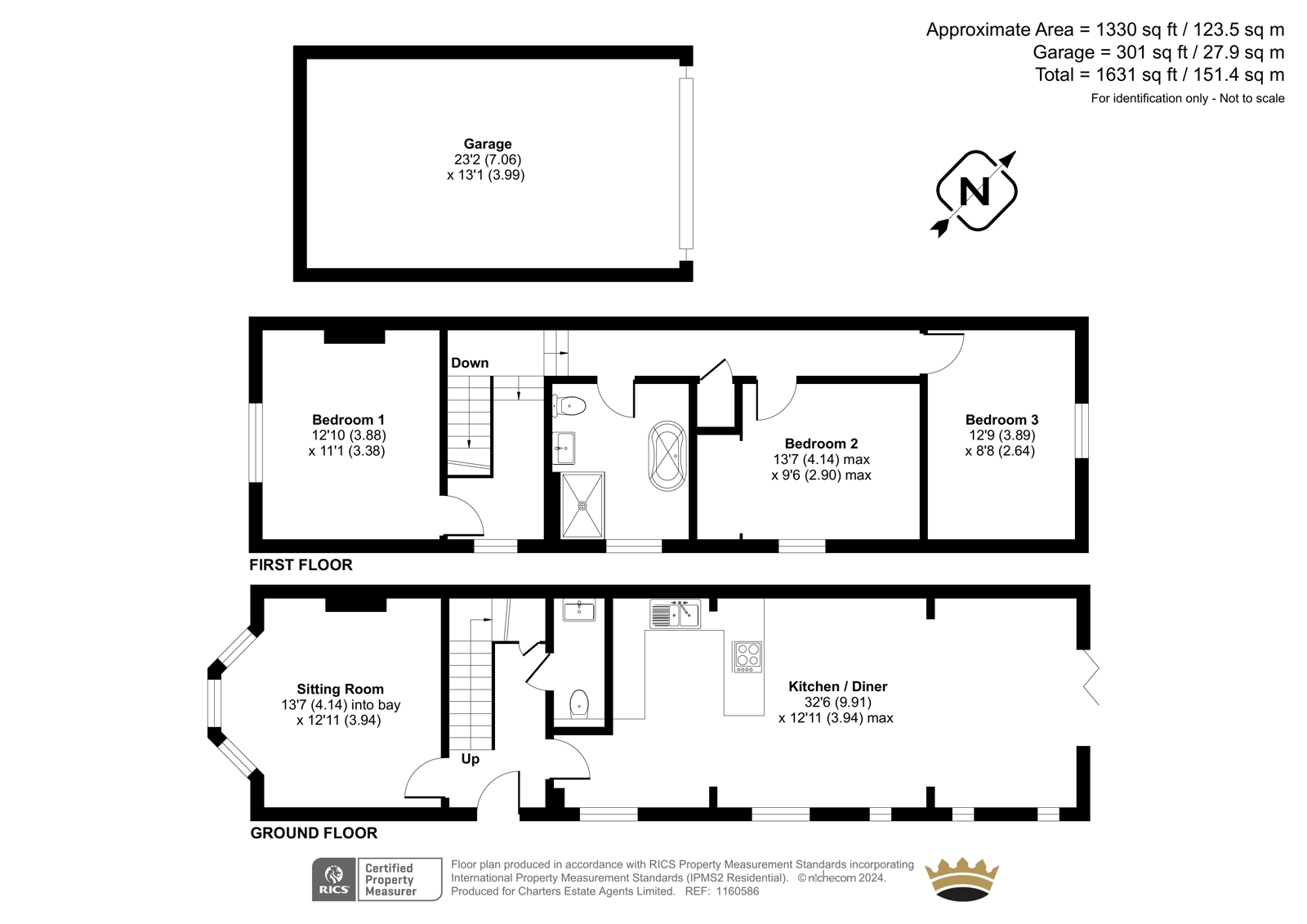


















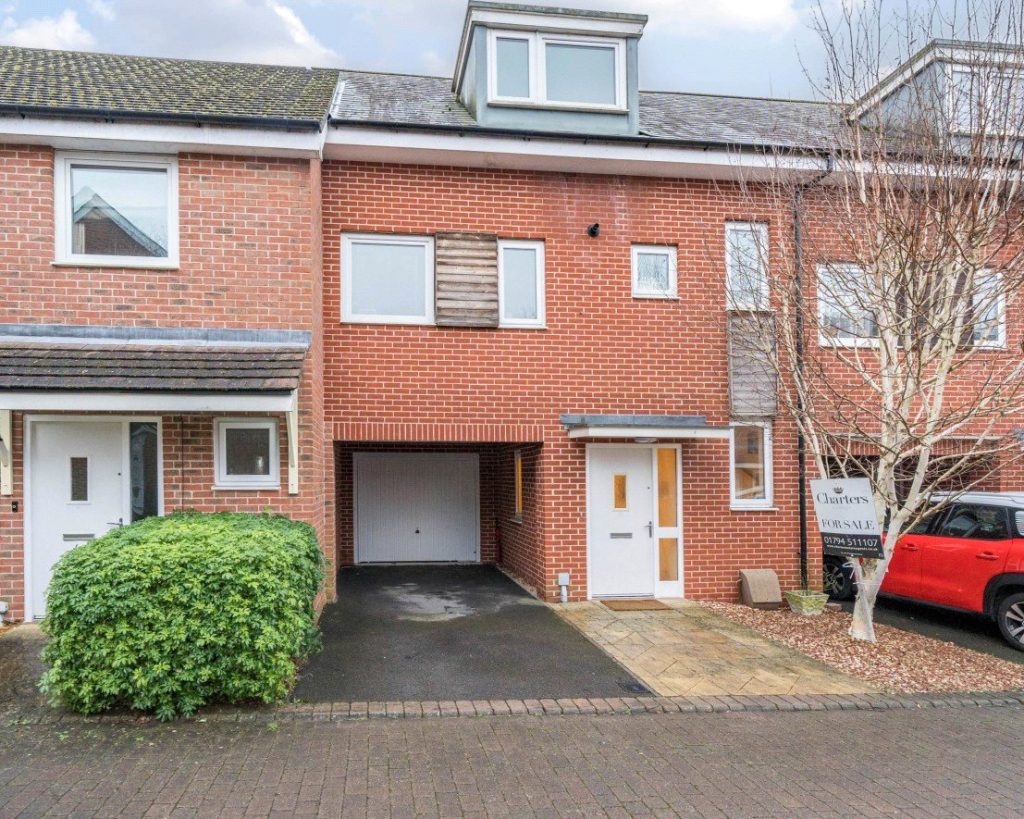
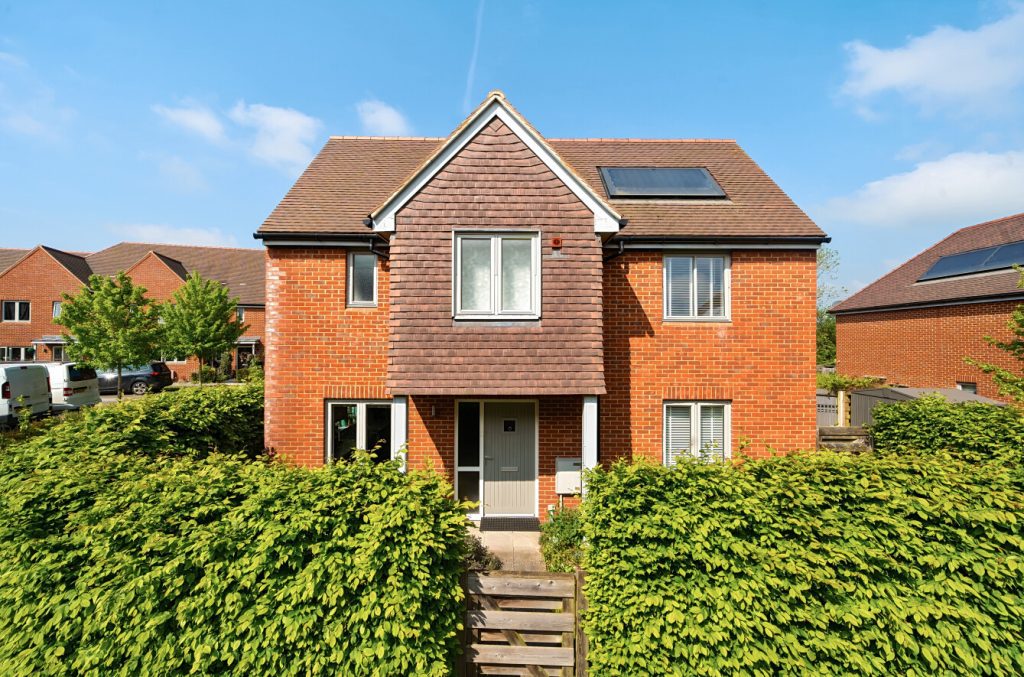
 Back to Search Results
Back to Search Results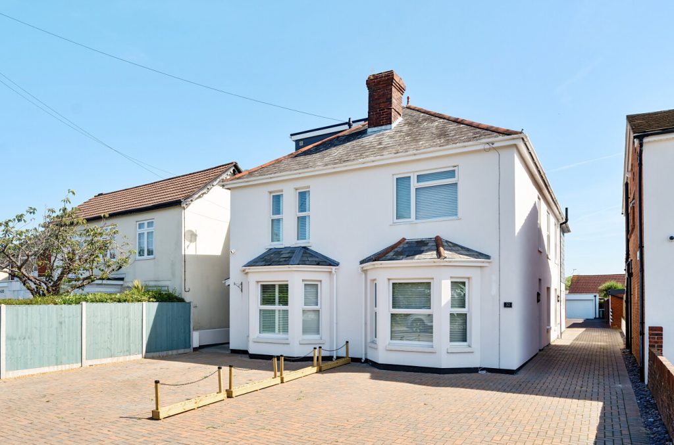
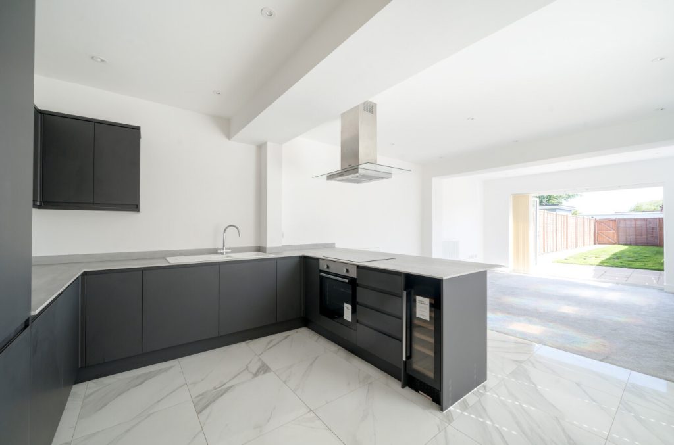
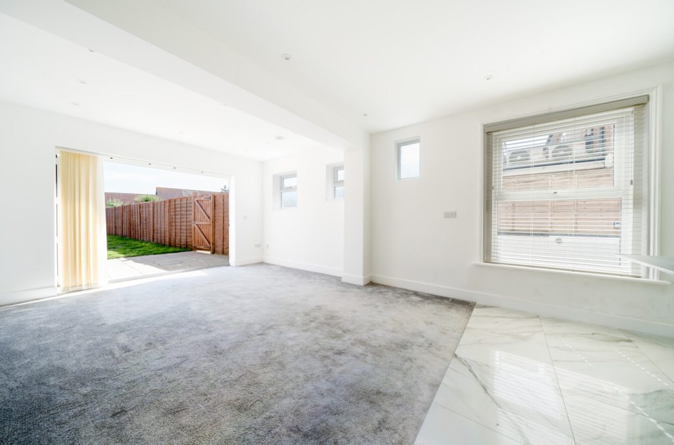
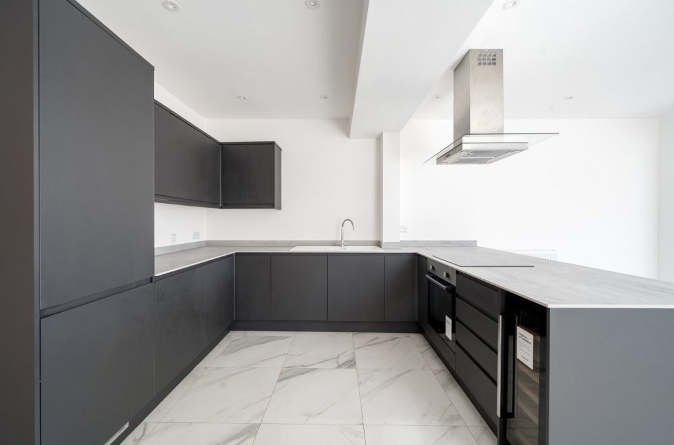
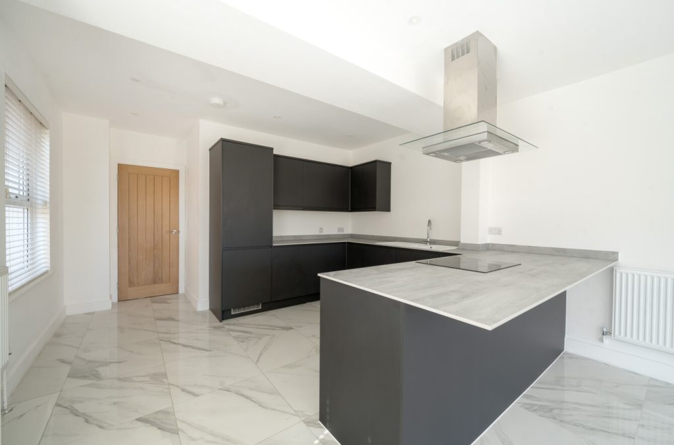
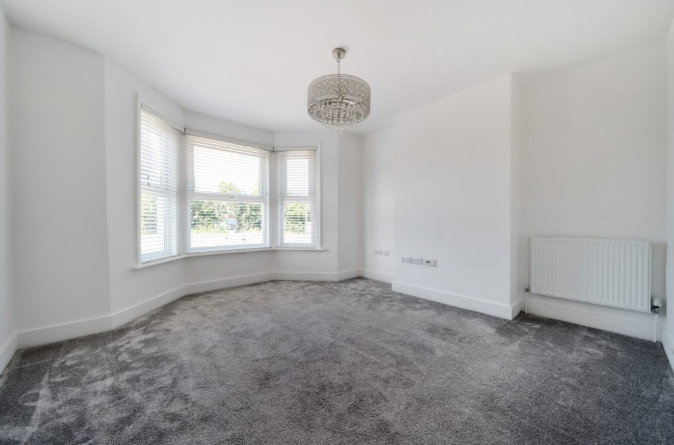
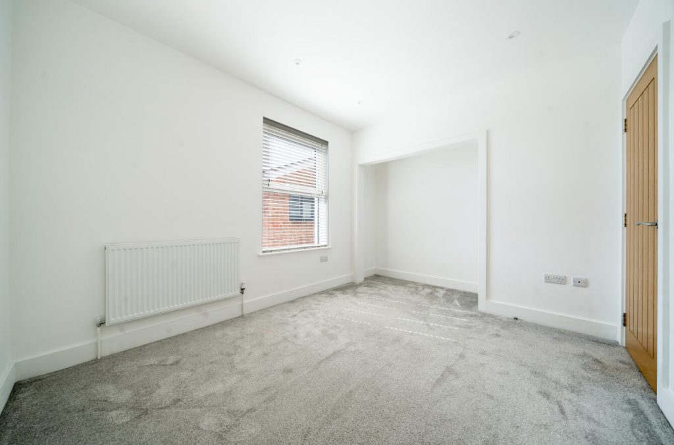
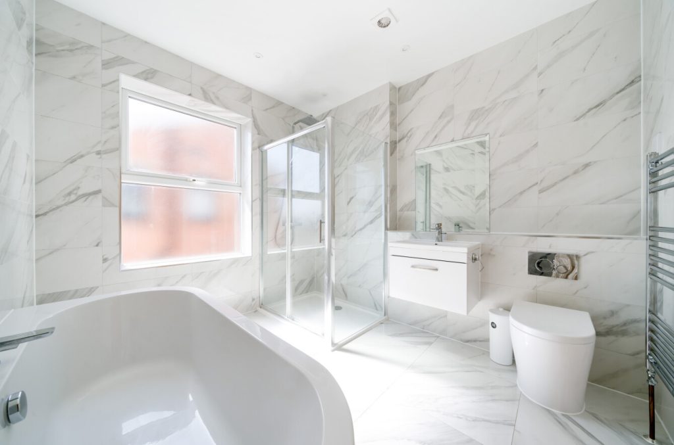
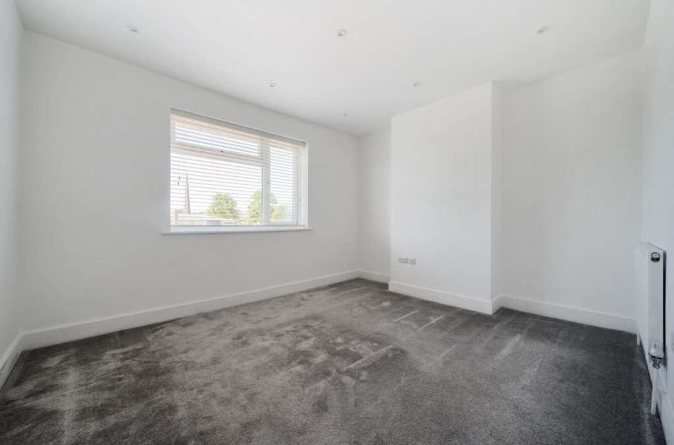
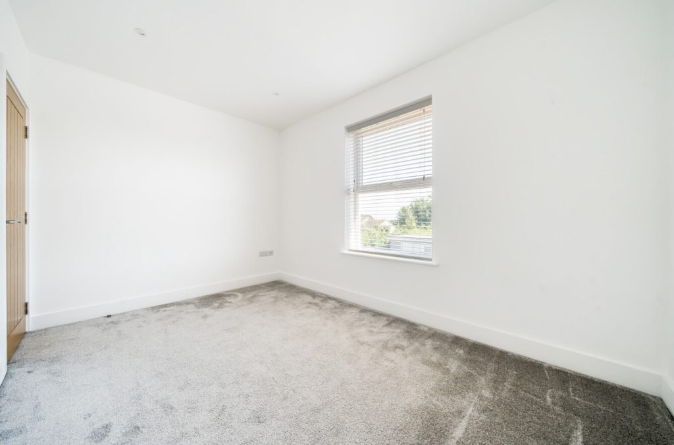
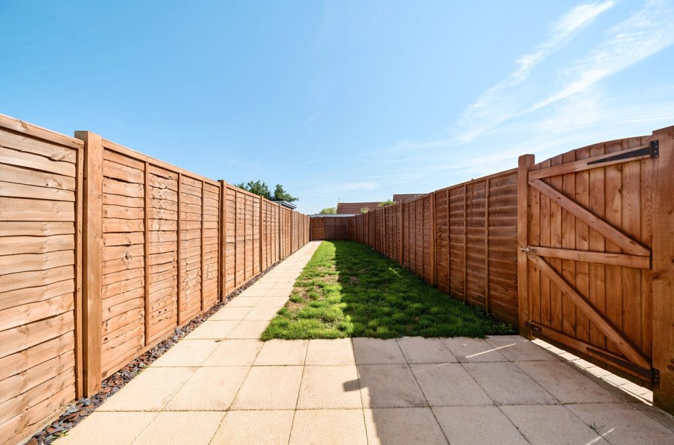
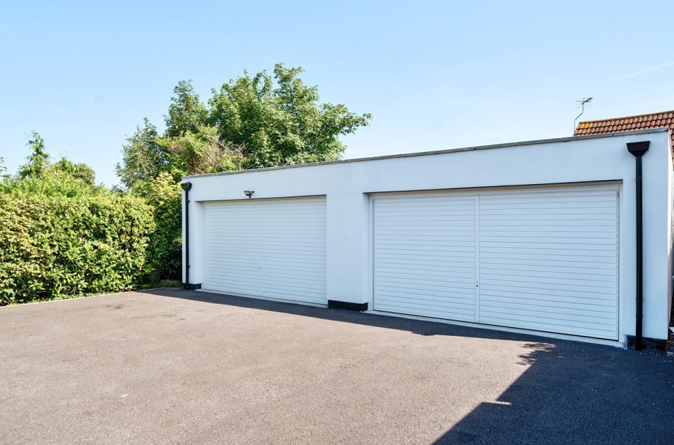
 Part of the Charters Group
Part of the Charters Group