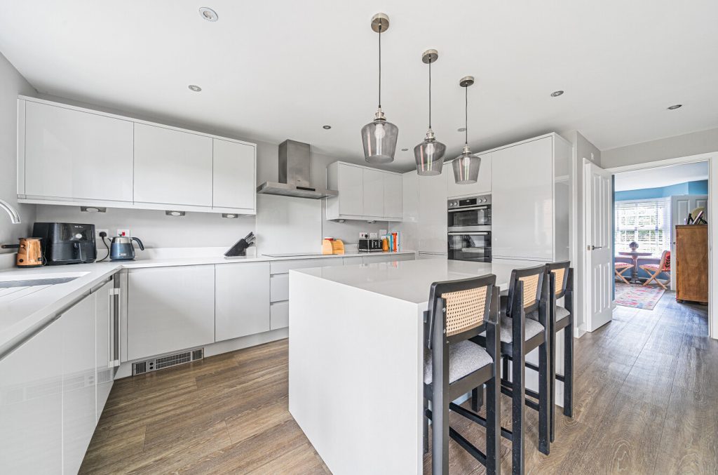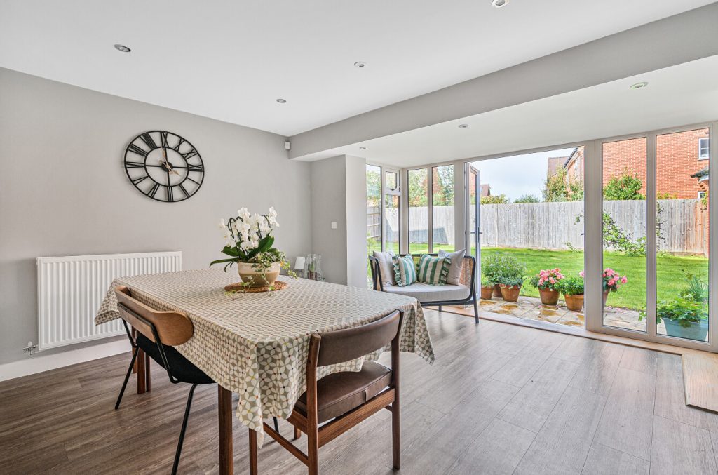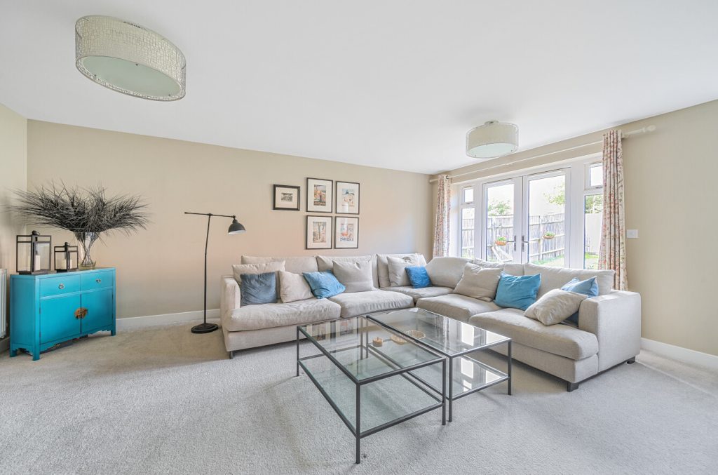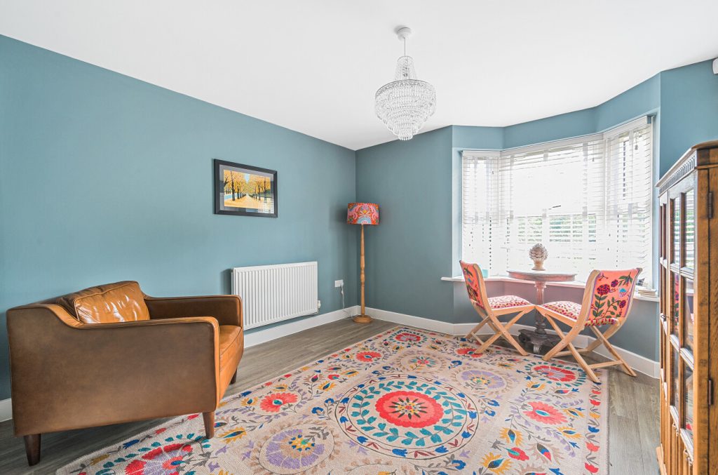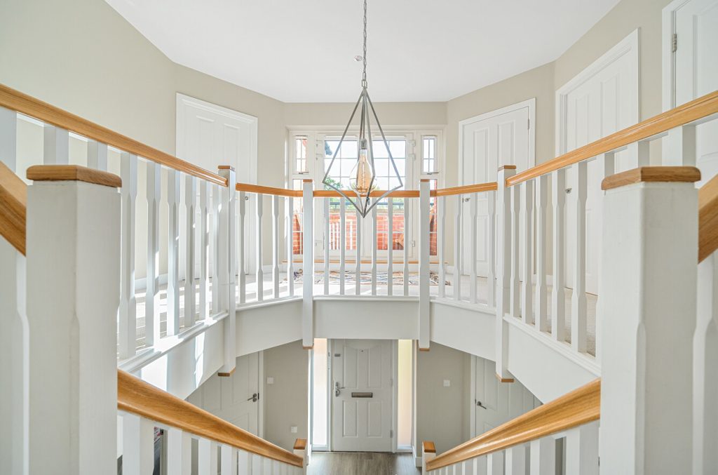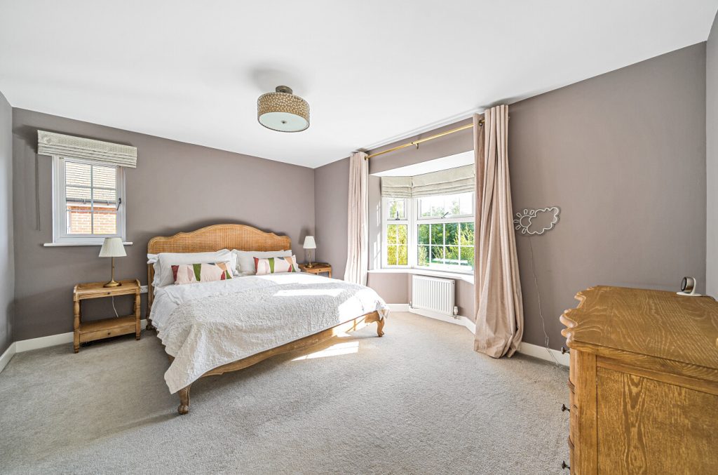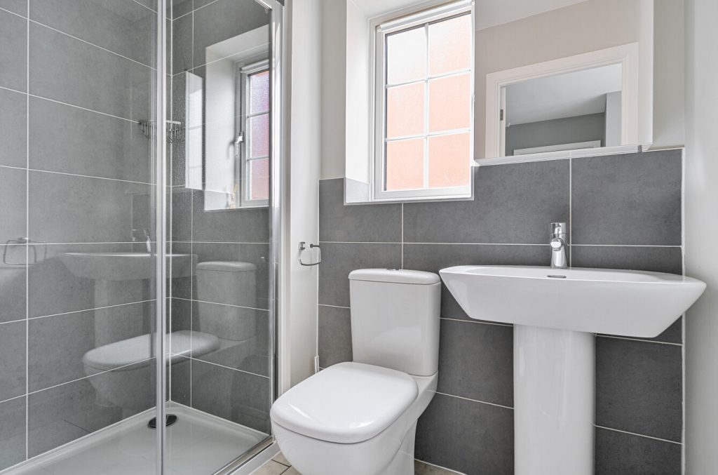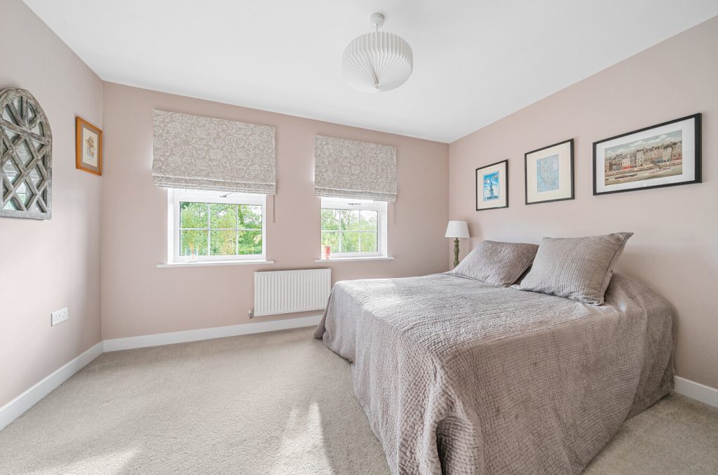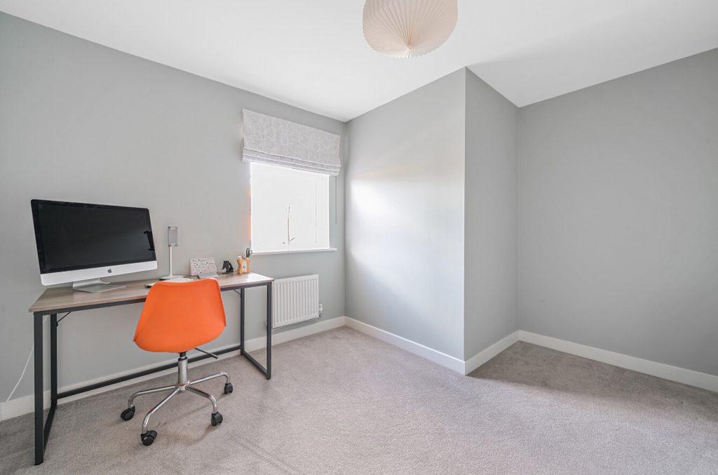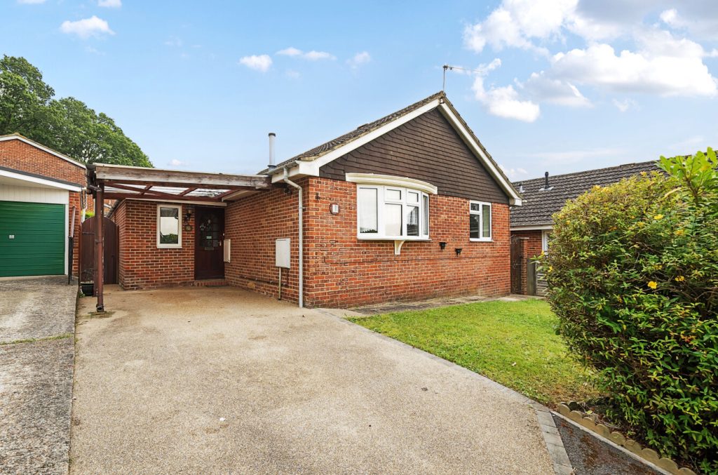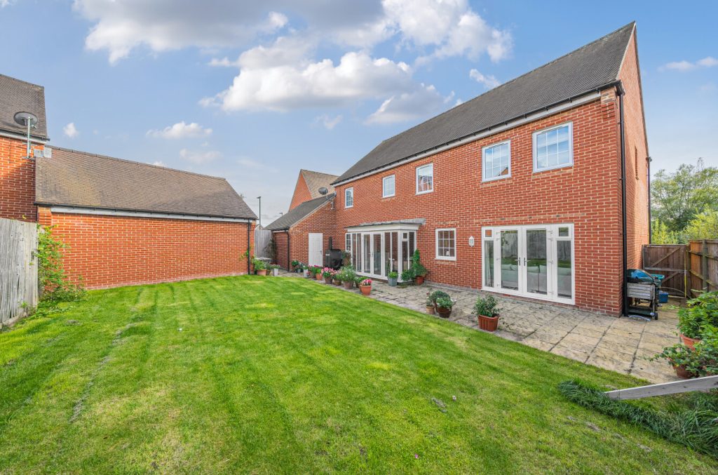
What's my property worth?
Free ValuationPROPERTY LOCATION:
PROPERTY DETAILS:
- Tenure: freehold
- Parking: Double Garage
- Council Tax Band: G
- Modern five-bedroom detached home
- Open plan kitchen/dining room
- Versatile reception rooms
- Three bathrooms
- Double garage and private driveway
- Easy access to schools and local transport links
Beyond the impressive entrance a generous and welcoming hallway, with a striking feature staircase, beckons a breath-taking kitchen/dining room with a sleek range of wall and base units, integrated appliances, a modern island overlooking the private rear garden, which is accessed via French doors and is further complemented by a separate utility room. The sitting room displays superb natural light with captivating views across the garden. Two additional reception rooms can be found towards the front of the home and both are flexibly used as a reading room and gym area. A guest cloakroom completes the ground floor.
The first floor is equally alluring with five double bedrooms all displaying copious amount space and luxury en-suite bathrooms to bedrooms one and two. The principal bedroom suite boasts a stylish en-suite bathroom, in addition to a spacious walk-in wardrobe and gorgeous bay window overlooking the garden and local countryside.
The rear garden is just as impressive as the interior, with an inviting patio terrace perfect for entertaining guest and al fresco dining. The home also includes a vast double garage and a private driveway holding multiple vehicles.
Annual Estate Management Charge: Ask Agent
ADDITIONAL INFORMATION
Services:
Water: Mains Supply
Gas: Mains Supply
Electric: Mains Supply
Sewage: Mains Supply
Heating: Gas
Materials used in construction: Brick
How does broadband enter the property: FTTP
The property benefits from solar panels
For further information on broadband and mobile coverage, please refer to the Ofcom Checker online
ADDITIONAL INFORMATION
Services:
Water: Mains Supply
Gas: Mains Supply
Electric: Mains Supply
Sewage: Mains Supply
Heating: Gas
Materials used in construction: Brick
How does broadband enter the property: FTTP
The property benefits from solar panels
For further information on broadband and mobile coverage, please refer to the Ofcom Checker online
PROPERTY INFORMATION:
SIMILAR PROPERTIES THAT MAY INTEREST YOU:
-
Bassett Wood Drive, Bassett
£995,000 -
Bassett Green Road, Bassett
£899,995
PROPERTY OFFICE :
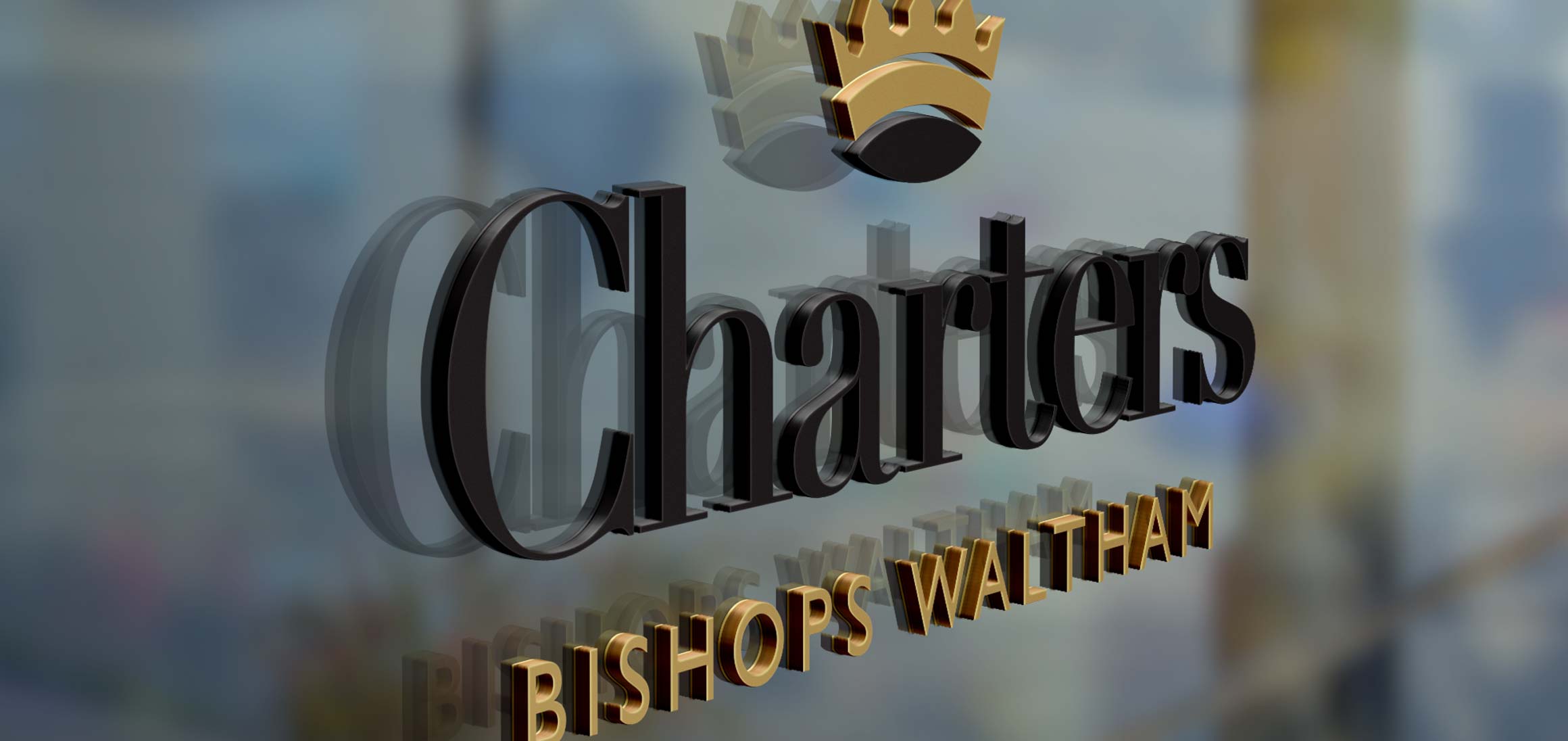
Charters Bishops Waltham
Charters Estate Agents Bishops Waltham
St. Georges Square
Bishops Waltham
Hampshire
SO32 1AF






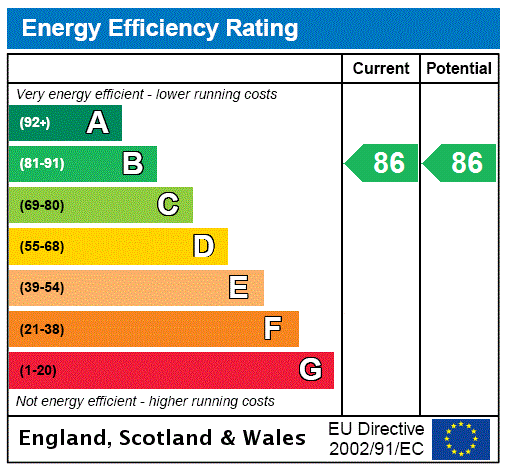



















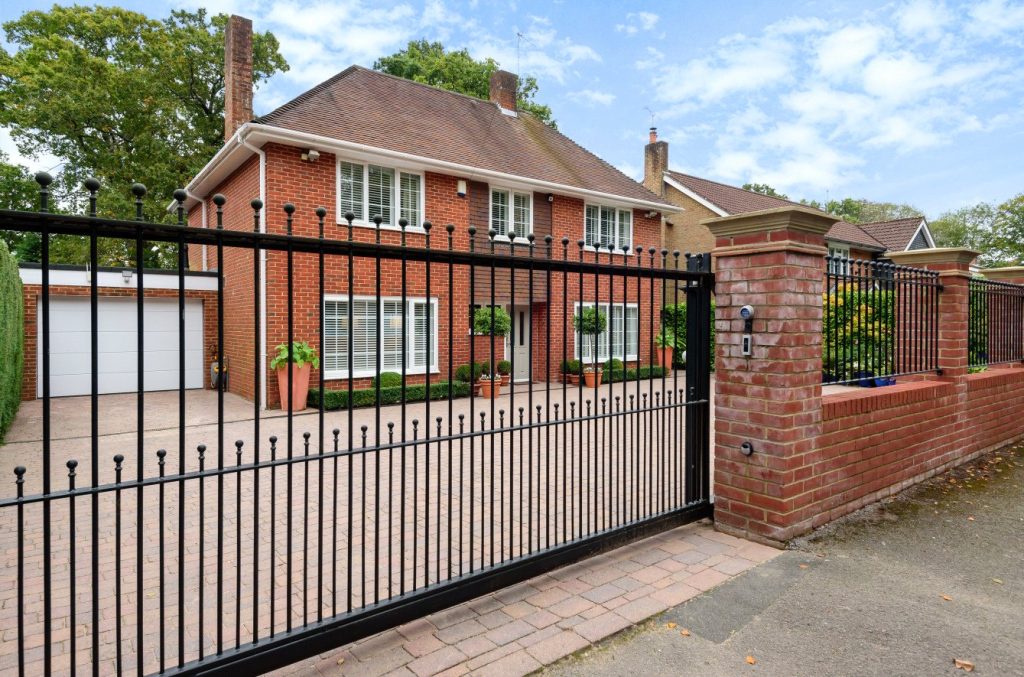

 Back to Search Results
Back to Search Results
