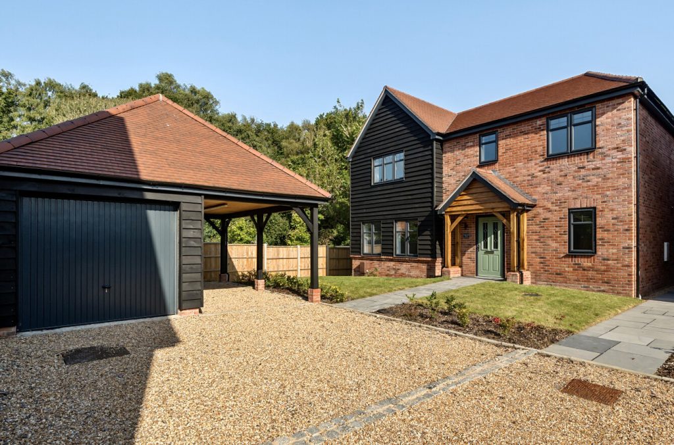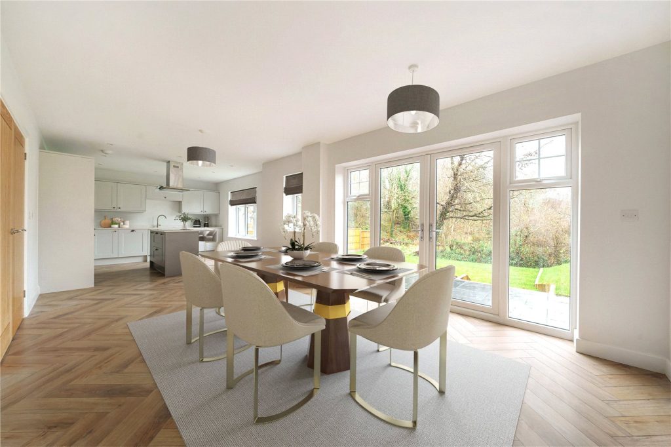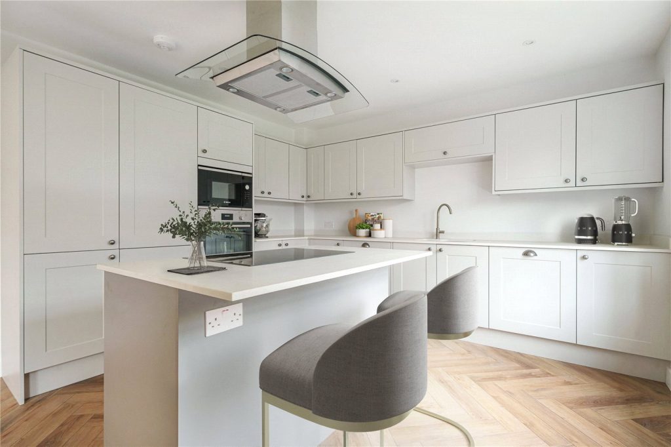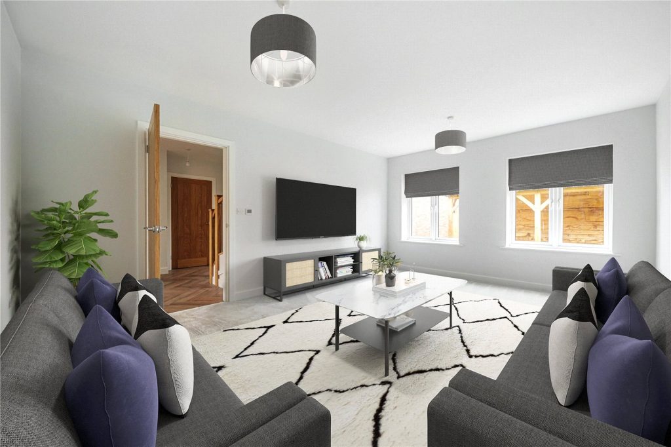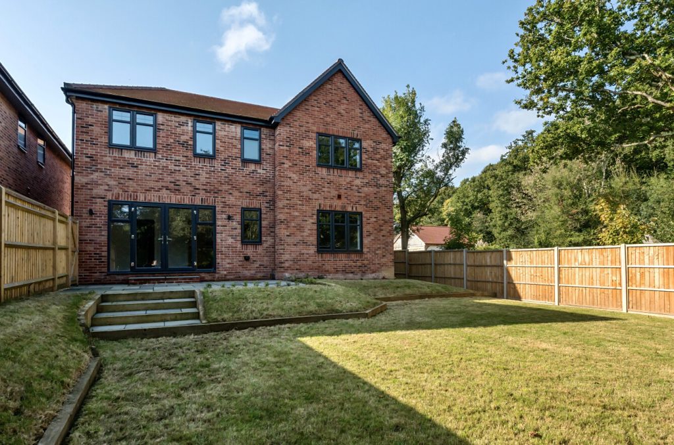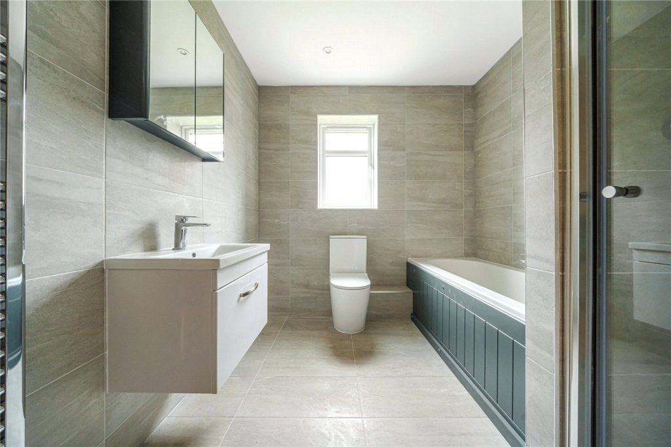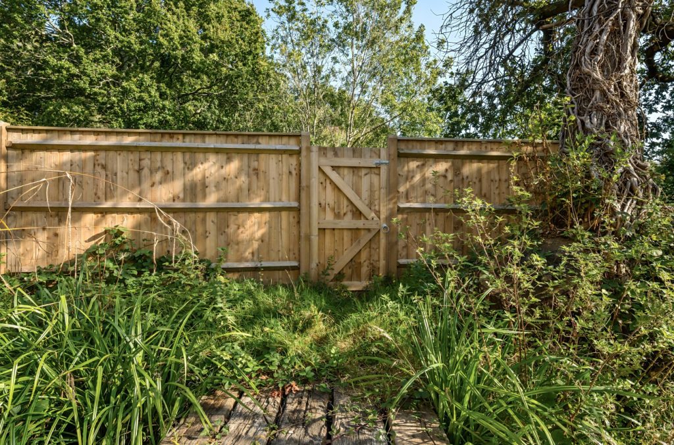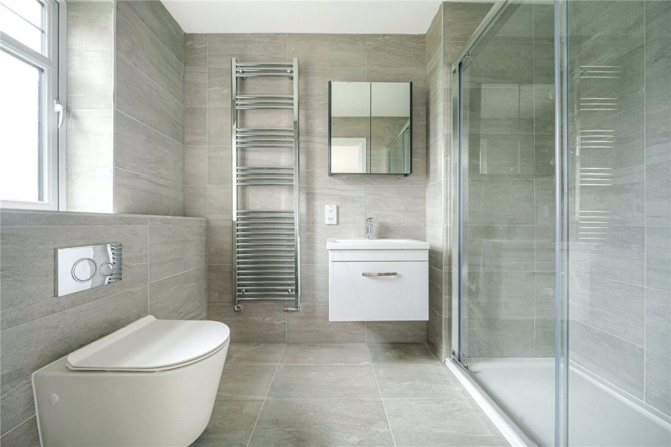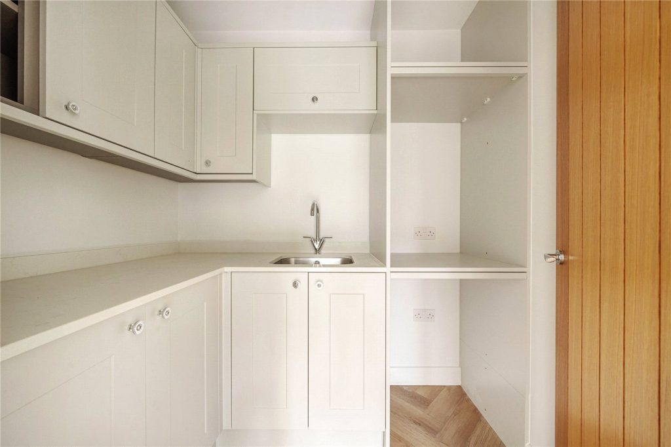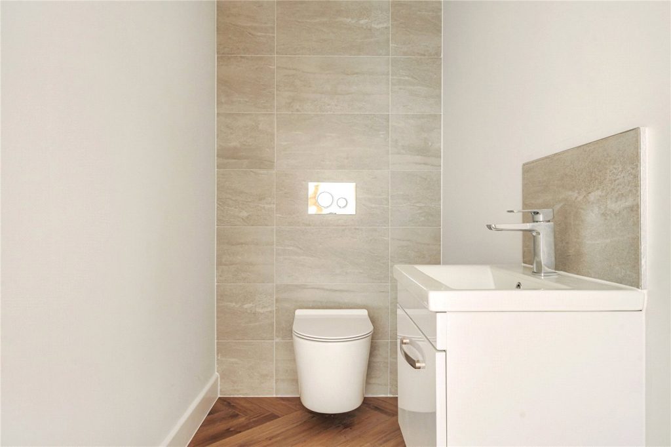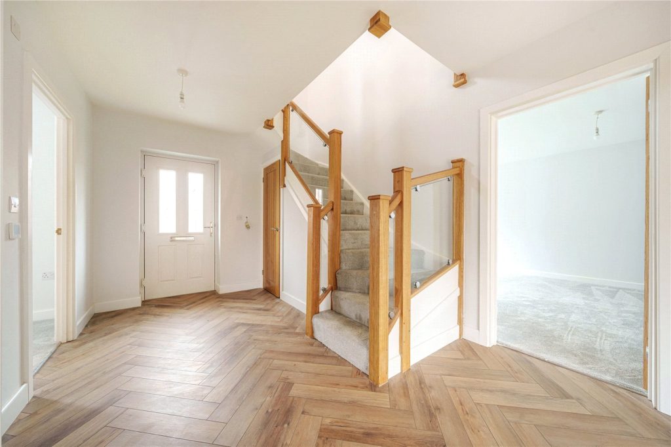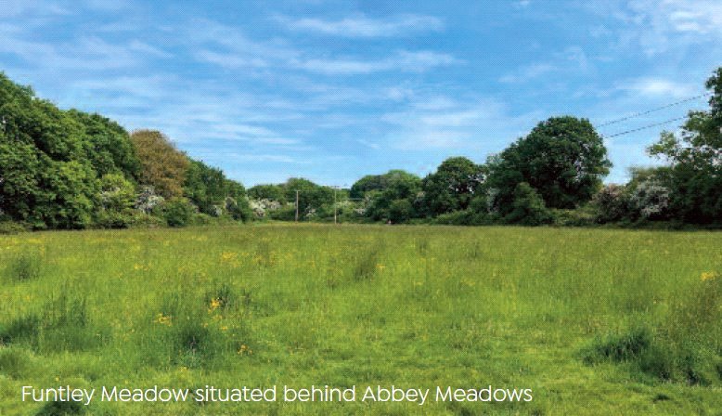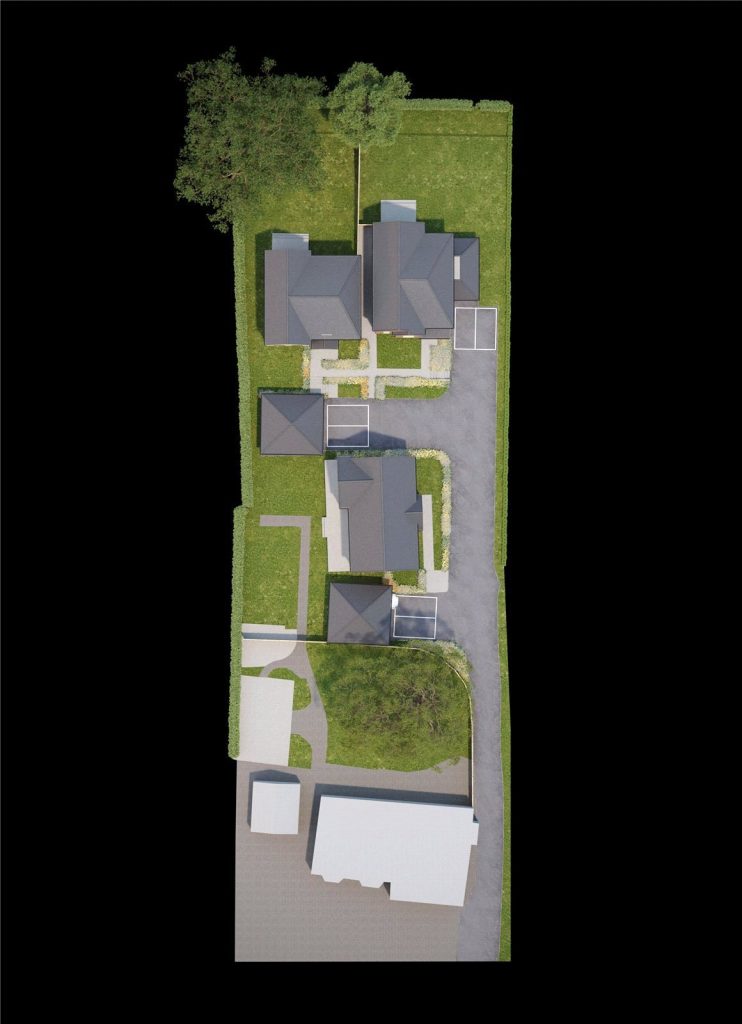
What's my property worth?
Free ValuationPROPERTY LOCATION:
Property Summary
- Tenure: Freehold
- Property type: Detached
- Parking: Single Garage
- Council Tax Band: NA
Key Features
- Fantastic 4 bedroom detached house
- Kitchen/Dining/Living Room
- Sitting Room
- Utility Room
- Car Port and Garage
- Private Garden
- READY TO MOVE IN!
Summary
Set in a pleasant pastoral location, this delightful development affords easy access to Fareham with its vibrant atmosphere and desirable shops. The beautiful South coast and Solent are an easy 20 minutes’ drive. These beautifully designed homes offer the latest in sustainable technologies providing a modern and
desirable lifestyle.
Tucked at the end of this peaceful gated cul-de sac, Nightingale House offers a private sanctuary for modern living. The property boasts a double driveway, single garage, and a convenient carport for storage and parking. A bespoke oak pitched porchway welcomes you as you step inside. The central hallway gracefully guides you through this thoughtfully designed home. The heart of the house is the expansive kitchen/dining/family room at the rear, featuring patio doors and large windows that focus on the connection to the rear garden. A kitchen island, integrated appliances, and a utility room cater to every convenience and create an incredibly social space. On the left of the entrance hallway, you’ll find a generously sized, secluded lounge, an ideal retreat for relaxation and peaceful family time. Across the hall, a home office offers the perfect space to work from home with peace and privacy.
Upstairs, four well-appointed bedrooms await. The master bedroom, situated at the rear of the house, has fitted wardrobes and a luxurious ensuite. Enjoy picturesque countryside views from this private haven over the fields to the rear of the property. The family bathroom offers a four-piece suite, ensuring comfort and convenience for the whole family.
The highly experienced team at Broadway Homes Group pride themselves for offering their clients the utmost quality and carefully designed homes.
All of these high-specification homes are traditionally built with cavity brickwork and have been intimately designed to cater for modern living. Garages with an additional oak-framed carport complement the houses along with landscaped front gardens, turfed rear gardens, and generous patio areas for entertaining.
SPECIFICATION
KITCHEN
Shaker style modern kitchen
Soft close drawers & doors
Built-in branded appliances,
Black flush induction hob
Electric fan oven and extractor hood
Integrated fridge/ freezer
Integrated dishwasher
Free standing washer/drier
LED lights downlighters
100% Waterproof chevron laid luxury vinyl tiles flooring
BATHROOMS
High-spec tiled walls & floors
Extractor fan
Heated chrome towel rail
WC includes dual flush wall buttons & integrated cistern
Triple thermostatic shower with fixed head & handset
LED modern lighting
GENERAL FEATURES
Carpets in bedrooms
Zoned under floor heating to ground floor
Eco-friendly Air source heat pumps
Oak doors with chrome handles
Oak-framed recessed porches
Oak framed stair balustrade and newels posts
with glass infill panels
Electric entrance gates with remote control access
Double glazed Anthracite grey windows
Central hot water cylinder
In-built cupboards to master bedrooms
Separate office for the ability to work from home
Spaciously designed
10 Year ICW New Build Warranty
Smoke and heat alarms
Video door entry system
ADDITIONAL INFORMATION
Services:
Water: Ask Agent
Gas: Ask Agent
Electric: Ask Agent
Sewage: Ask Agent
Heating: Ask Agent
Materials used in construction: Ask Agent
How does broadband enter the property: Ask Agent
For further information on broadband and mobile coverage, please refer to the Ofcom Checker online
Situation
Funtley is a small hamlet with a rich history and peaceful atmosphere in the South-east of Hampshire. It is located 2 miles North of the town of Fareham that is known for its naval heritage.
Funtley was once a thriving clay quarry that supplied bricks for many famous buildings, such as the Royal Albert Hall in London. The bricks were made from the red clay that was abundant in the area, and they had a distinctive colour and quality. Funtley also had an iron mill that played a role in the production of iron during the Napoleonic Wars. The mill was owned by Henry Cort, an inventor who developed new methods of refining iron. Just a short distance from Funtley lies the ruins of Titchfield Abbey. Formerly a medieval monastery this imposing structure dates back to the 13th-century.
Today, Funtley is a quiet and scenic place that offers many attractions for visitors. There is a fishing lake that was created from the former clay pit, which is surrounded by a public footpath. There is also a park with a children’s playground and a meadow that is managed for conservation. Funtley benefits from a popular traditional 19th Century pub called The Miners Arms renowned for award winning ales, home cooking and friendly staff.
Utilities
- Electricity: Ask agent
- Water: Ask agent
- Heating: Ask agent
- Sewerage: Ask agent
- Broadband: Ask agent
PROPERTY OFFICE :

Charters Park Gate
Charters Estate Agents Park Gate
39a Middle Road
Park Gate
Southampton
Hampshire
SO31 7GH






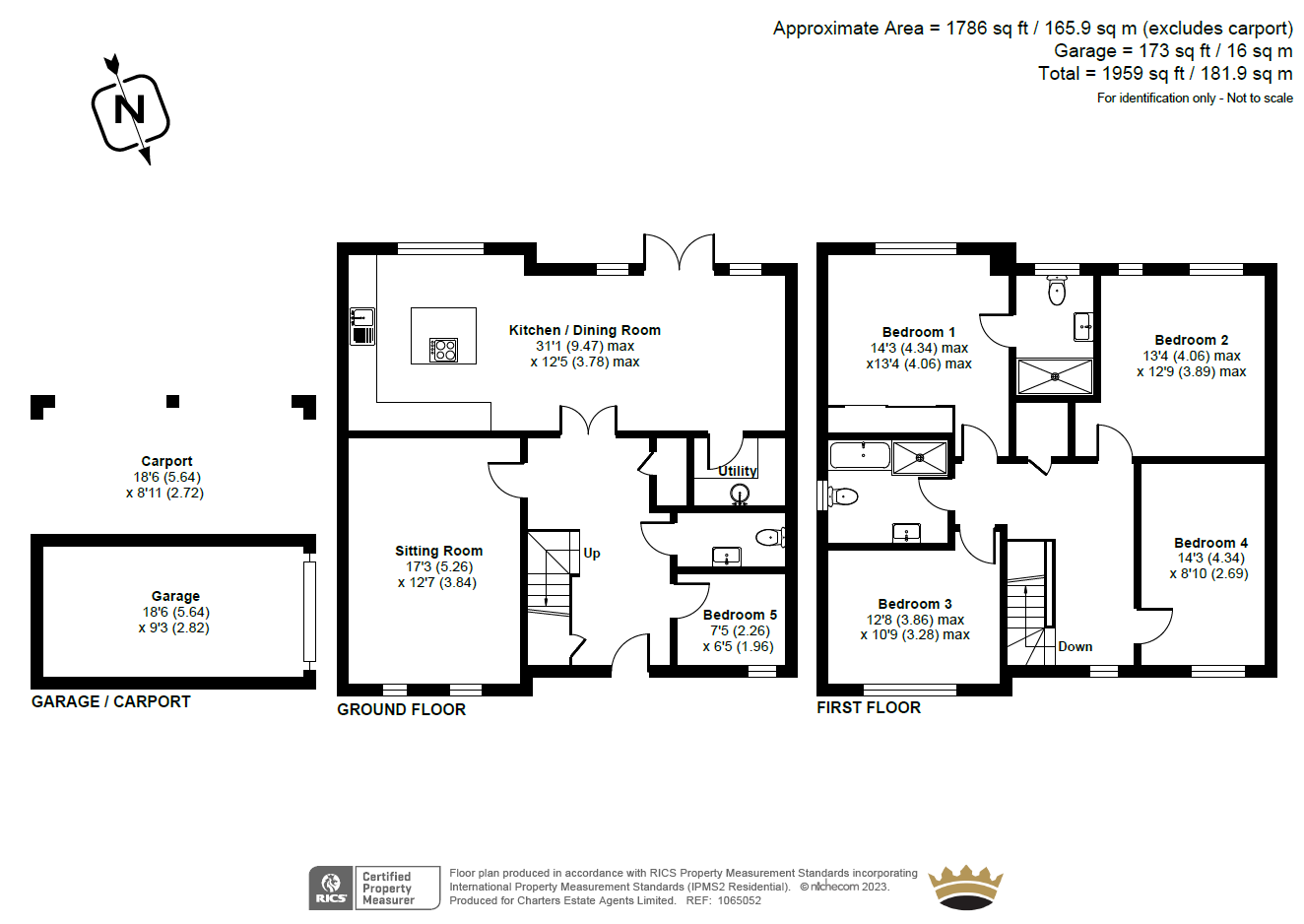


















 Back to Search Results
Back to Search Results