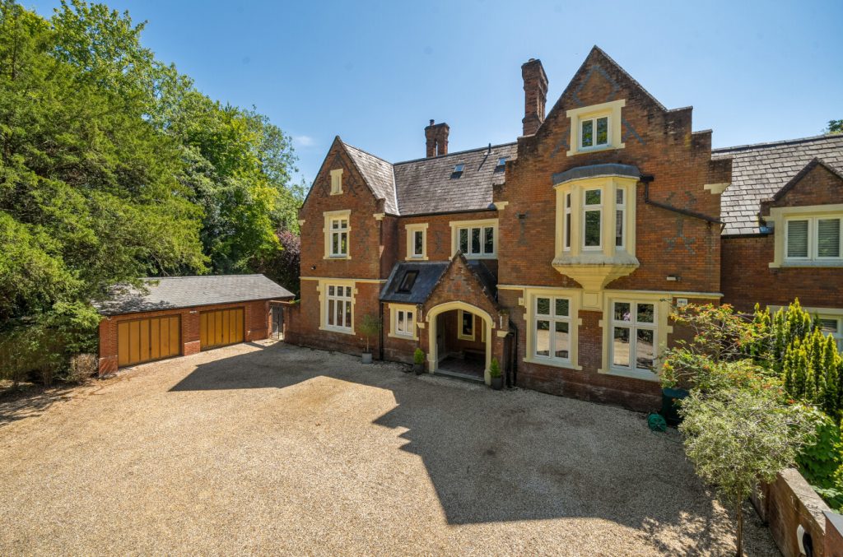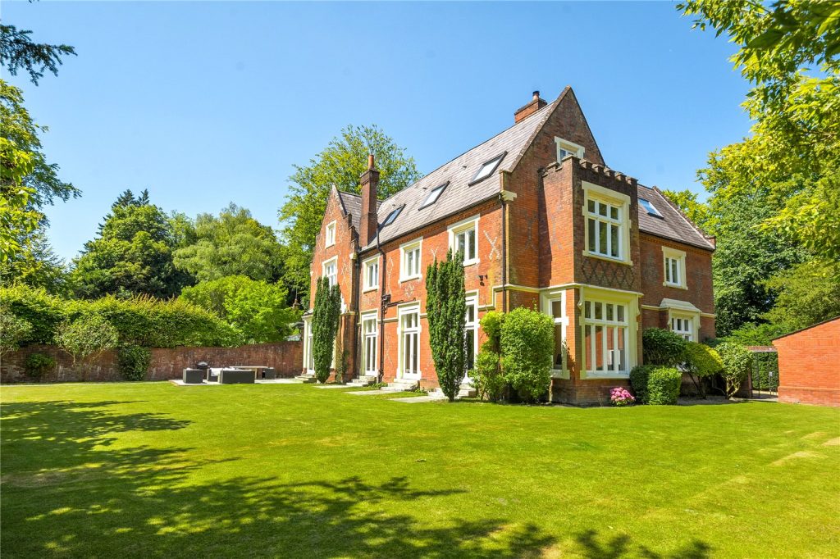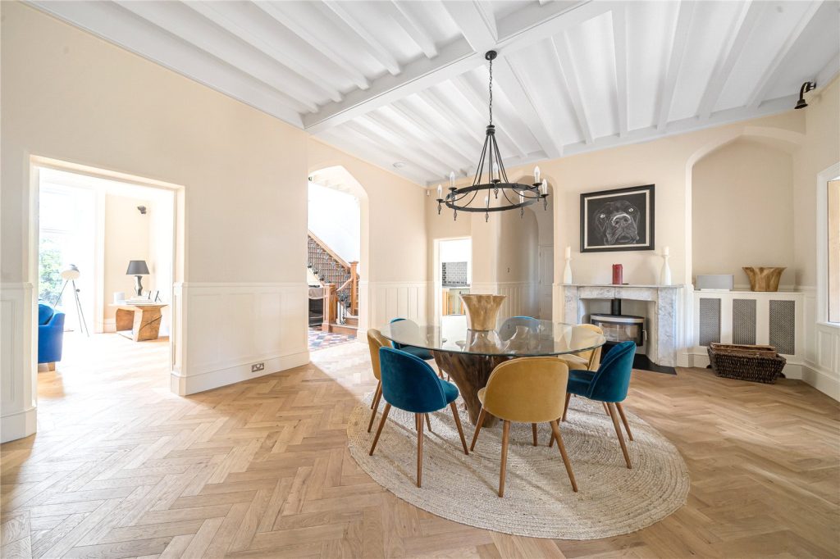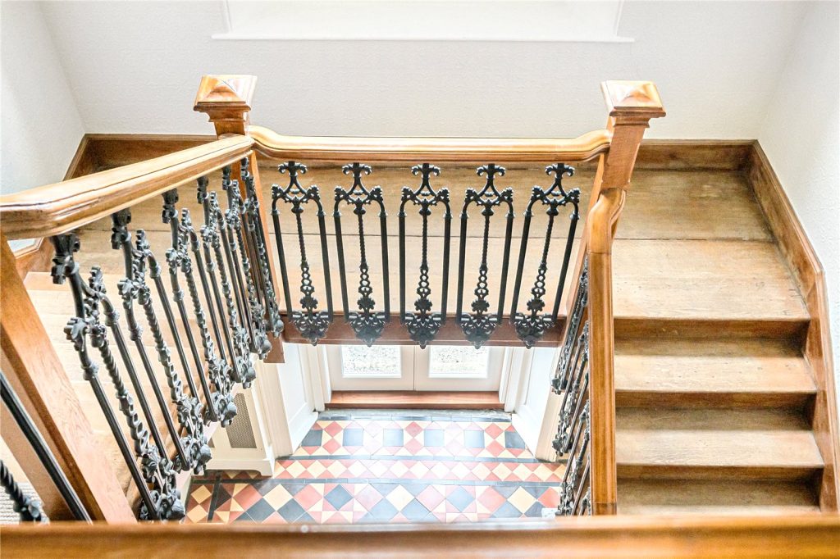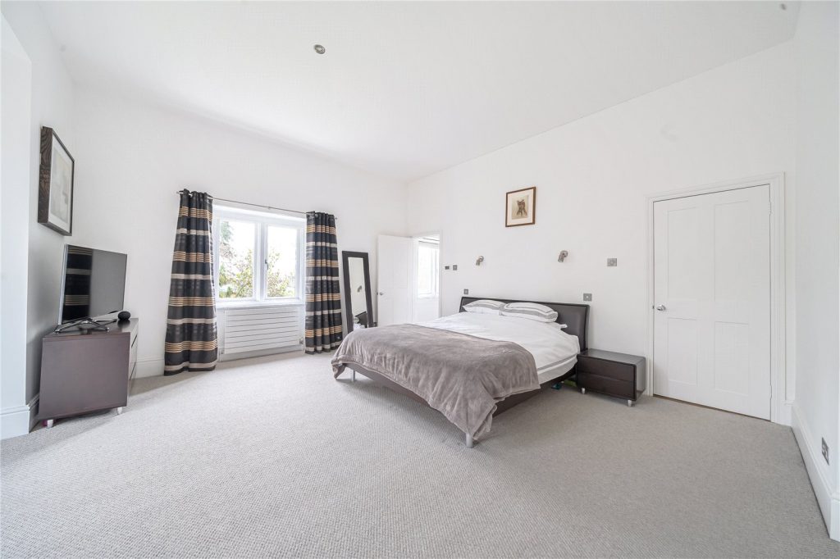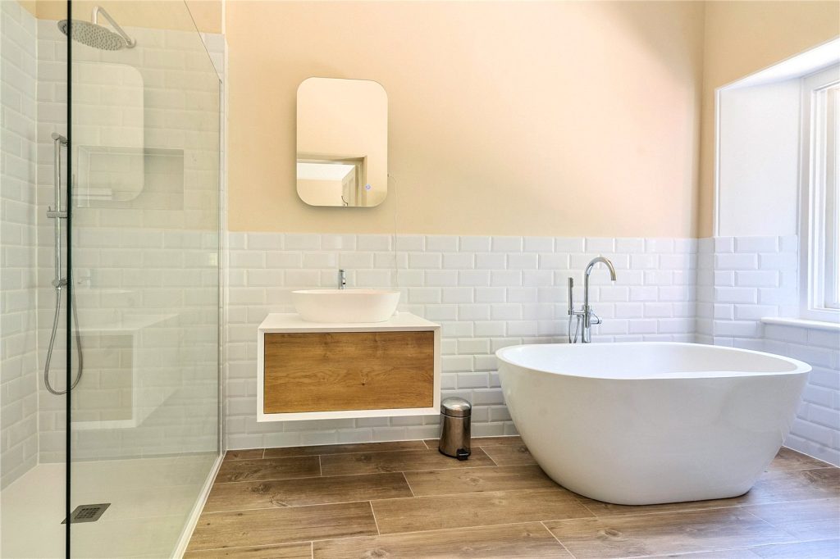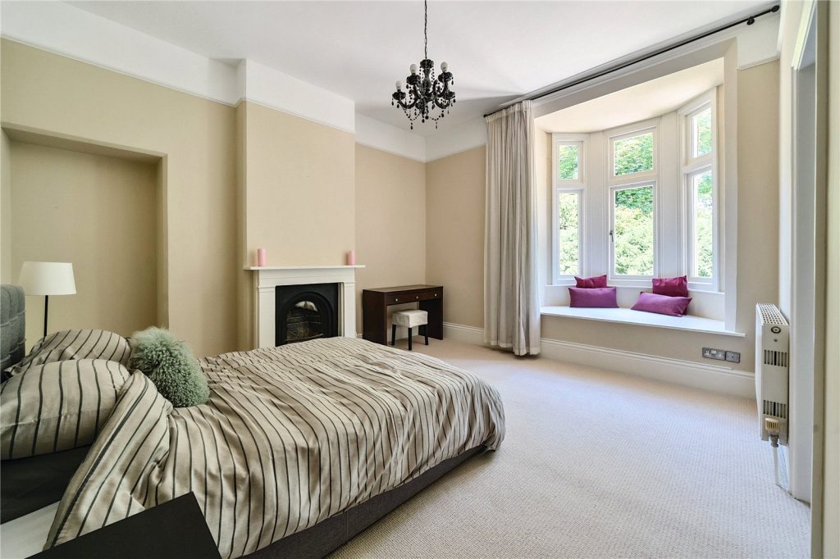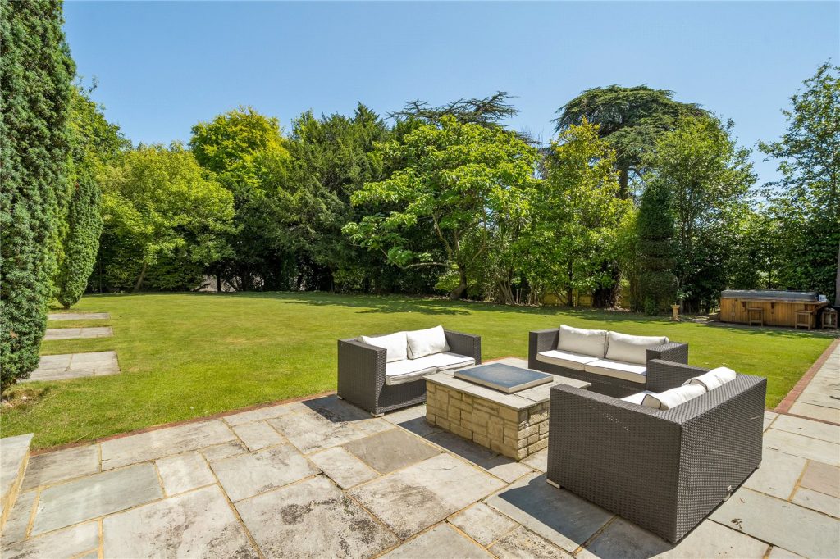
What's my property worth?
Free ValuationPROPERTY LOCATION:
PROPERTY DETAILS:
- Tenure: freehold
- Property type: Semi detached
- Parking: Double Garage
- Council Tax Band: H
- Mid 19th Century semi-detached Gothic style Victorian home
- Approaching 7000sq ft of accommodation over three floors
- Set on an approximately 0.8 acre plot
- Nine Bedrooms, two bathrooms and four shower rooms
- Two vehicle entrances and double garage with adjoining gym room
- Sitting room, playroom and bar room
- Large open plan kitchen/breakfast room
- Dining hallway
- Feature staircase
- Superb range of character features
Substantial period family home offering almost 7000s sq ft of accommodation found tucked away in an exclusive position, off Sleepers Hill in Winchester.
The first house constructed on Sleepers Hill, this stunning example of a Victorian family home was built in 1856 and it sat within 20 acres before the estate was broken up in 1932.
The original house was then divided into two substantial properties, when the adjoining servants quarters were converted into a separate family home. As such this superb property now offers almost 7000sq ft of versatile internal accommodation, based over three floors and sits on a most impressive plot of approximately 0.8 of an acre, enjoying entrances from both Sleepers Hill and also Milnthorpe Lane. The property is built in a Gothic style and retains much of its fine architectural detail including high ceilings, fireplaces with ornate surrounds, original panelling, a stunning feature staircase, tall French windows/doors with original shutters and deep skirting boards.
Undoubtedly one of the finest semi-detached houses in the city, the internal accommodation comprises; an inset covered porch on arrival which in turn leads through to an expansive grand dining hallway. This room allows access to all the ground floor rooms. To the front of the home is a secondary reception room, currently utilised as a playroom and a bar room with a built-in bar can also be found across the hall. The main sitting room is double-aspect with tall windows and French doors creating a light and airy feel throughout, the doors open out onto the rear garden. The sleek kitchen/breakfast room benefits from a large central feature island with a breakfast bar large enough to accommodate the whole family. A separate utility room can be found off of the kitchen and the downstairs accommodation is completed by a handy cloakroom.
A central staircase winds up from the rear lobby to the first floor, where you will find five of the nine bedrooms. The principal bedroom benefits from a pleasing double aspect, an ensuite shower room and a walk-in wardrobe. Of the remaining bedrooms on this floor, two benefit from ensuite shower rooms and one bedroom has a four-piece bathroom. The smallest bedroom on this floor is currently being utilised as a dressing room. In addition there is a laundry room completing this level.
The second floor continues to impress with the remaining four bedrooms housed on this floor. One of the bedrooms benefits from an ensuite shower room and the rest of the bedrooms are served by a four-piece family bathroom on this floor. This level also presents a kitchen and a separate utility room. In addition, two of the bedrooms on this floor are currently utilised as a study/work-from-home office and cinema room respectively.
The property sits on a plot approaching 0.8 of an acre and enjoys excellent levels of privacy with mature trees and shrubs surrounding the perimeter. The property can be accessed via a track from Sleepers Hill leading to a number of stunning residences. Electric double gates open up onto the large driveway in front of the house, a further driveway access is also available via Milnthorpe Lane, this too is gated. A side gate between the house and gym/double garage allows access to the rear where there is a large expanse of lawn wrapping around the house. The double garage and gym room both enjoy light and power.
ADDITIONAL INFORMATION
Services:
Water: mains
Gas: mains
Electric: mains
Sewage: mains
Heating: gas
Materials used in construction: Ask Agent
How does broadband enter the property: Ask Agent
For further information on broadband and mobile coverage, please refer to the Ofcom Checker online
PROPERTY INFORMATION:
PROPERTY OFFICE :

Charters Winchester
Charters Estate Agents Winchester
2 Jewry Street
Winchester
Hampshire
SO23 8RZ


























 Back to Search Results
Back to Search Results