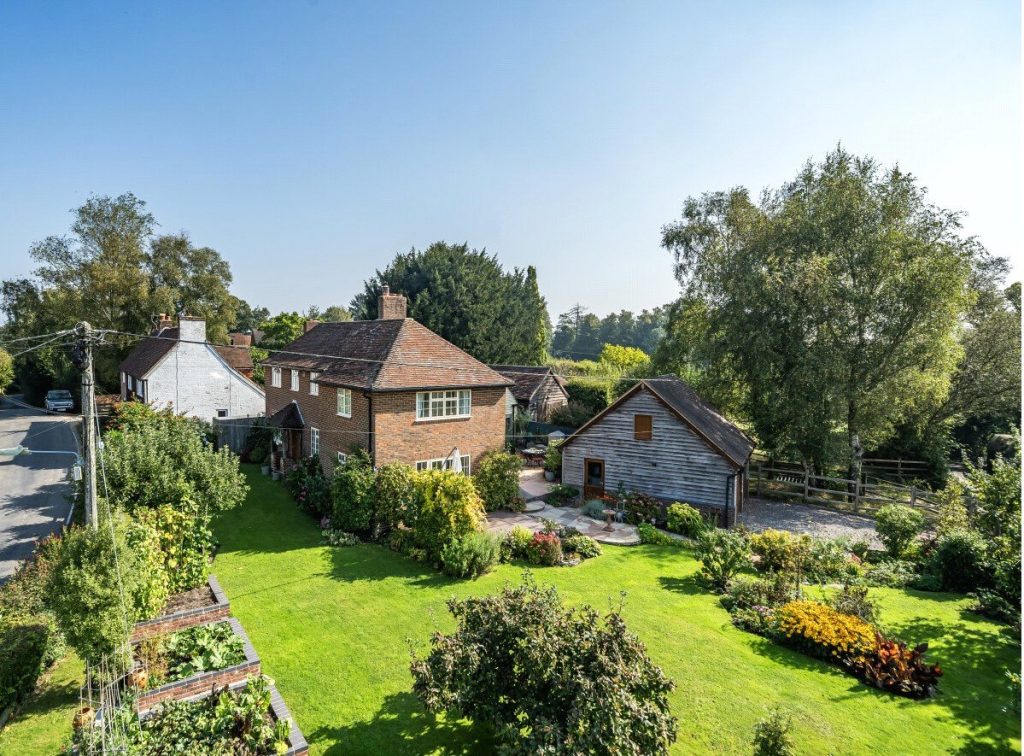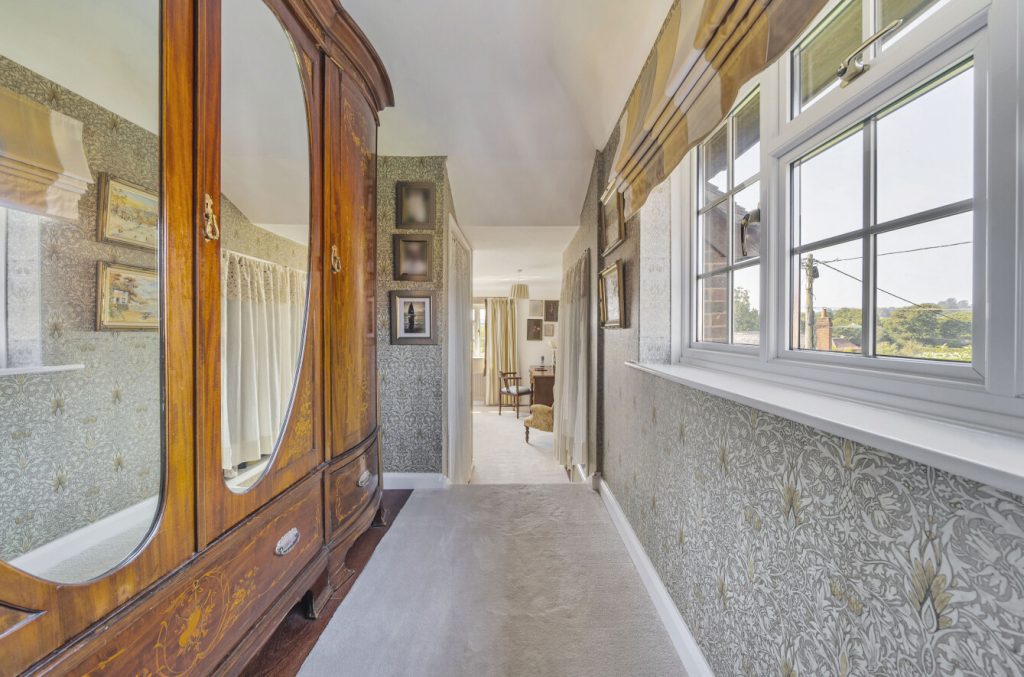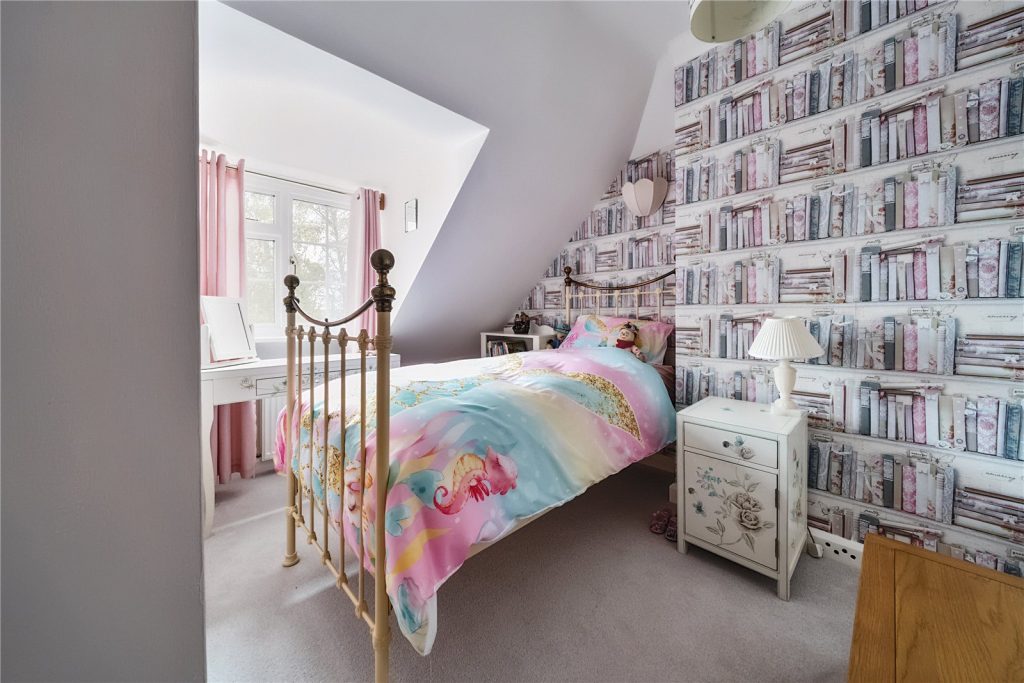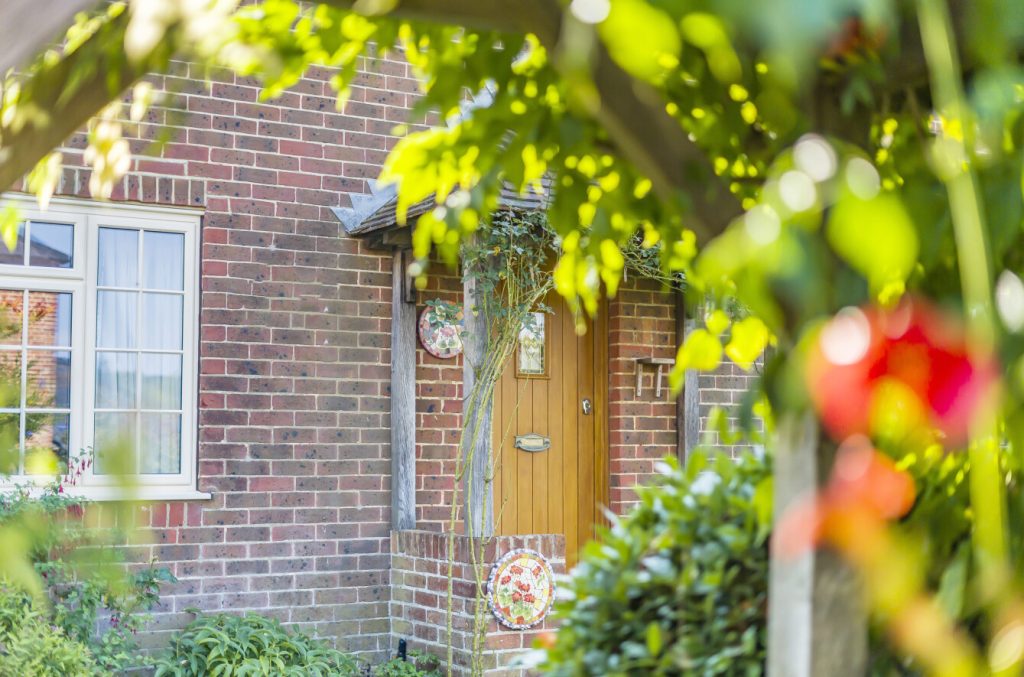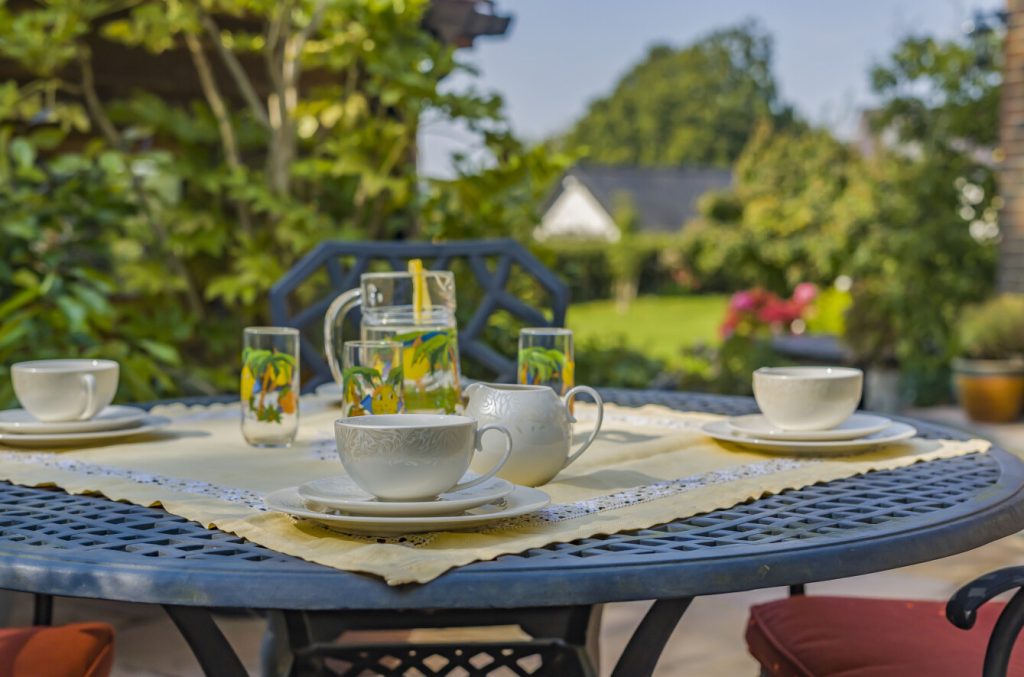
What's my property worth?
Free ValuationPROPERTY LOCATION:
PROPERTY DETAILS:
- Tenure: freehold
- Property type: Detached
- Parking: Double Garage
- Three bedroom country dwelling
- Beautifully presented and decorated throughout
- Stunning gardens with far reaching views over surrounding countryside
- Tranquil position within popular New Forest village
- Excellent communication links, local schooling and short distant walk to the centre of the village
- Double garage and separate workshop
- Vendor suited
This beautifully modernised three double-bedroom home is impeccably presented and enjoys a sunlit, slightly elevated corner plot. The heart of the property is the stunning kitchen/dining room, featuring a bespoke “Kutchenhaus” kitchen with premium integrated appliances, including an induction hob with extractor, Quooker hot water tap, and double eye-level oven. The kitchen boasts a spacious island perfect for entertaining, along with Karndean flooring throughout, underfloor heating, and ambient LED lighting.
Adjoining the kitchen is the triple-aspect sitting room, with French doors leading to a decked area offering far-reaching countryside views. A wood-burning stove adds a cosy touch. The versatile snug/office space could also serve as a ground-floor bedroom with en-suite, complemented by a nearby utility room for added storage and convenience.
Upstairs, the principal bedroom features a walk-through dressing area and en-suite, while the second bedroom also benefits from an en-suite. The third bedroom and a family bathroom complete the upper floor, all offering delightful views of the surrounding countryside.
The garden is a wildlife-friendly retreat, with fruit trees and raised fruit and vegetable beds. Multiple decked and paved areas create perfect spots for outdoor dining and relaxation. The property includes a substantial workshop with a mezzanine floor and planning consent for conversion to an annex, plus a detached double garage with electric doors and loft storage. A secure driveway, enclosed by a 5-bar gate, ensures privacy from free-roaming forest animals, making this home a tranquil sanctuary.
ADDITIONAL INFORMATION
Services:
Water: Mains Supply
Gas: None
Electric: Mains Supply
Sewage: Spetic tank
Heating: Gas Central
Materials used in construction: Brick and tile
How does broadband enter the property: FTTP
Agent note:
This property is within a Conservation Area
Proposal to delevelope a property :
Little Wycherleys, case number 24/00957CAC
Replacement dwelling with basement and raised patio.Entrance gates,demolish dwelling and 2 outbuildings.
Current owner carried out the following improvemnts :
Extension to provide utility room and shower/ cloakroom.
Developed a large open kitchen/dining/living room from former separate hallway, kitchen and dining room.
Full and current planning permission for development of barn/workshop
For further information on broadband and mobile coverage, please refer to the Ofcom Checker online
PROPERTY INFORMATION:
PROPERTY OFFICE :
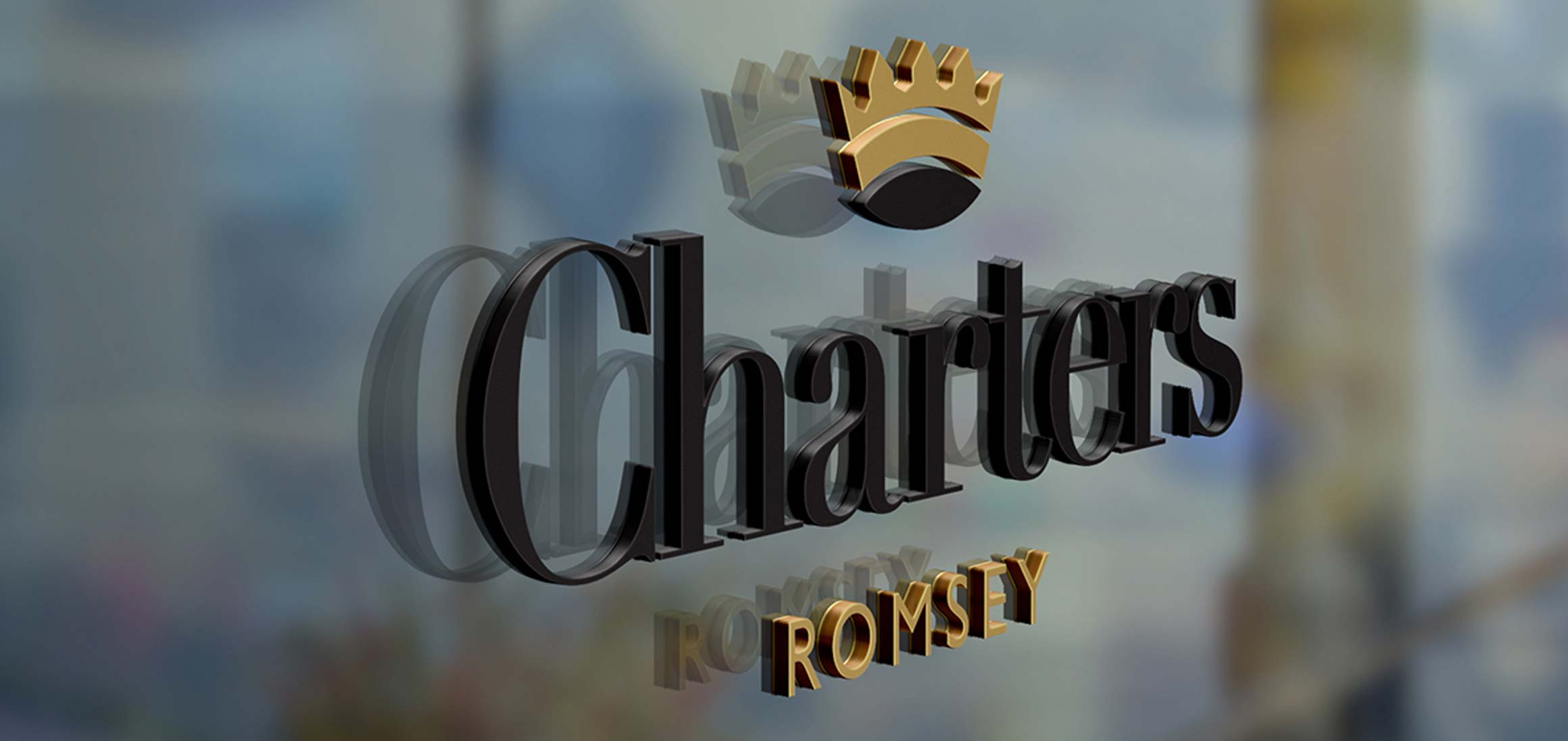
Charters Romsey
Charters Estate Agents Romsey
21A Market Place
Romsey
Hampshire
SO51 8NA




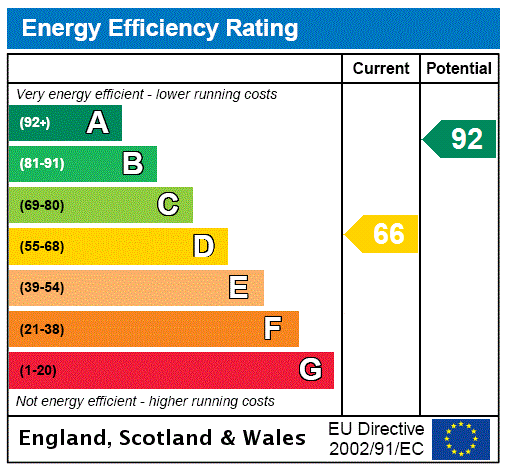



















 Back to Search Results
Back to Search Results