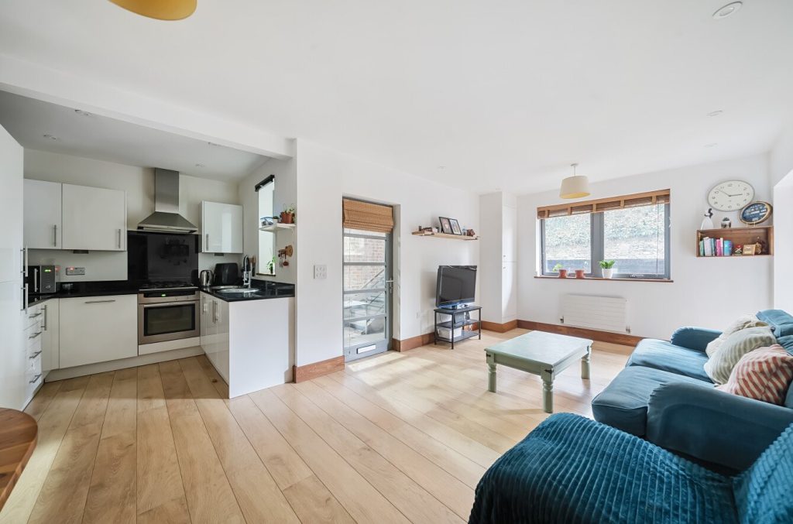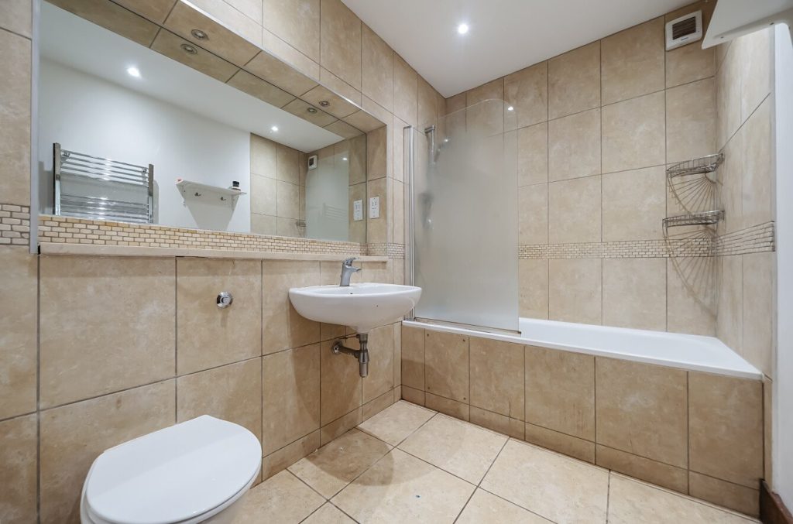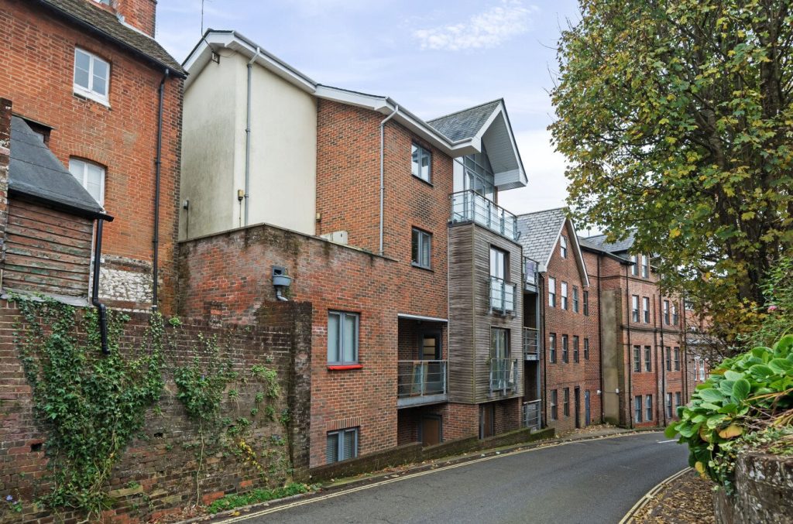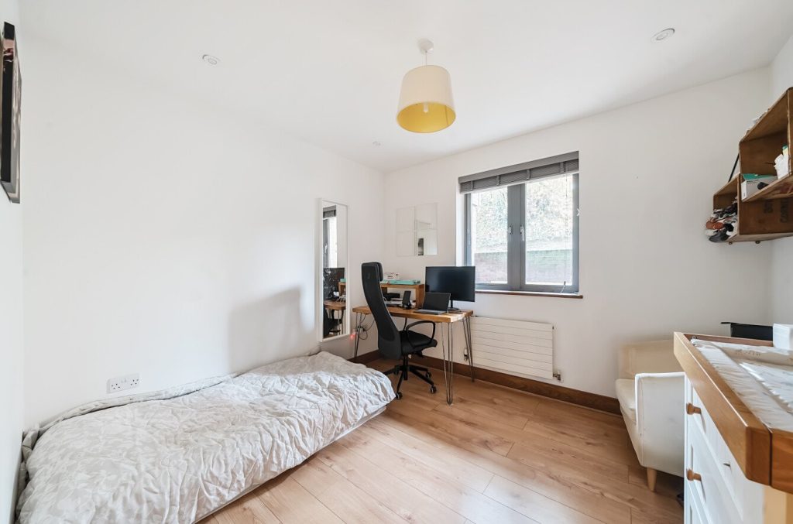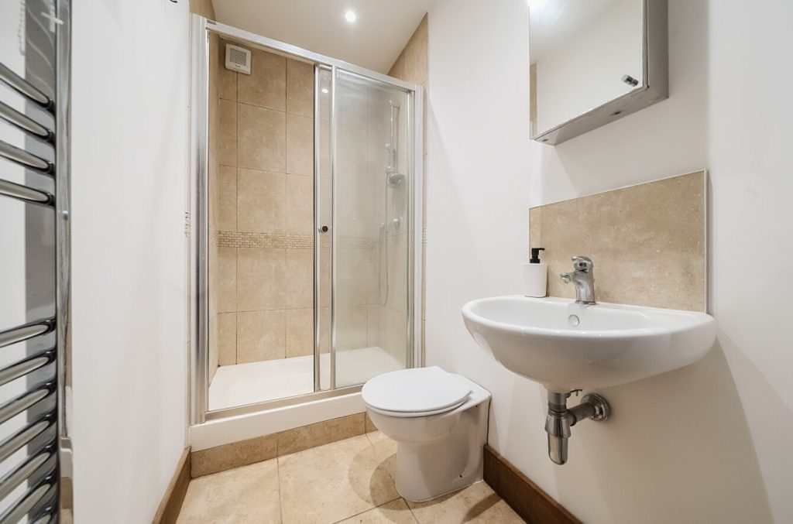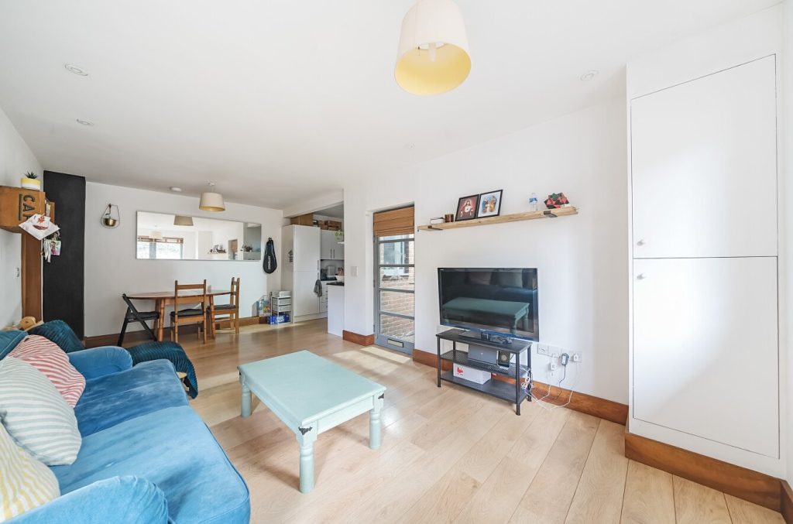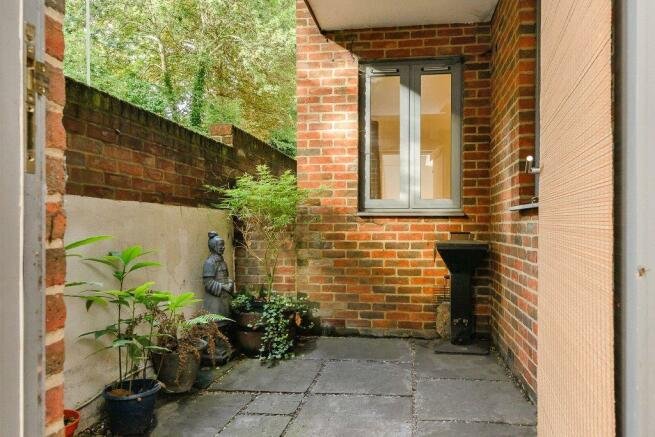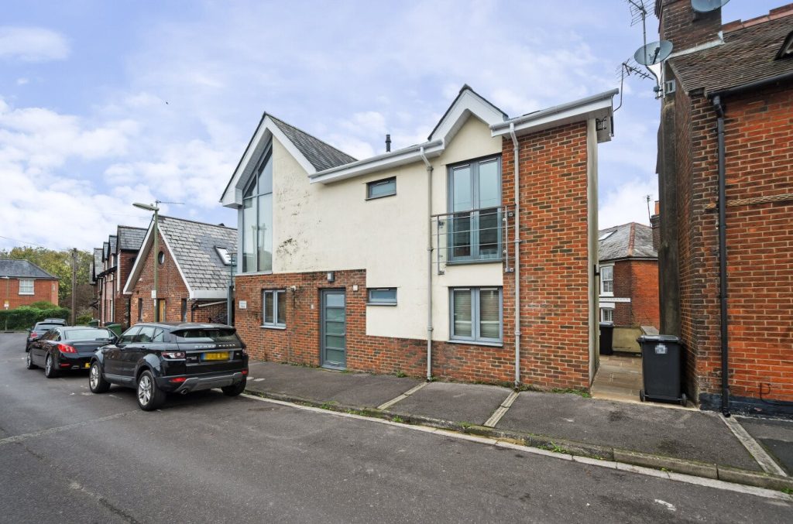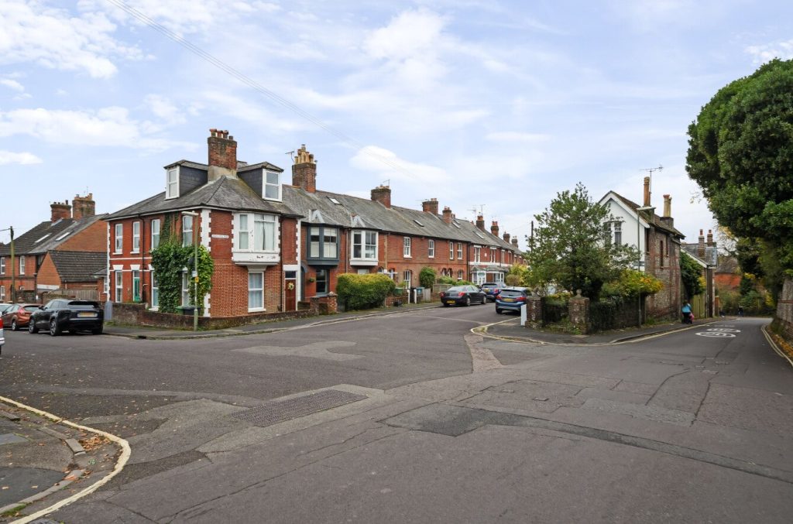
What's my property worth?
Free ValuationPROPERTY LOCATION:
PROPERTY DETAILS:
- Property type: basement
- Furnishing: Unfurnished
- Minimum Term: 12 months
- Council Tax Band: C
The accommodation is as shown on the floor plan and from the private entrance includes an impressive open-plan kitchen and sitting area. The kitchen is very stylish with high gloss base and eye level units complimented by black granite worktops, electric oven with gas hob and stainless steel extractor hood above, integrated fridge, freezer and dishwasher.
The spacious sitting room has oak flooring complemented by modern lighting, there is a glazed door out onto the small enclosed terrace. A large lobby leads to the two spacious double bedrooms and the en suite shower room with attractive tiling, w.c. and handbasin and the stylish bathroom with tiled floor, heated towel rail, w.c., handbasin and bath with shower over.
Please note that the photographs are from a previous marketing campaign and are for illustration purposes only
Security Deposit: £1,673.07 (based on advertised rental price)
Holding Deposit: £334.61 (based on advertised rental price)
Minimum Term: 12 Months
Council Tax Band: C
ADDITIONAL INFORMATION
Services:
Water: mains
Gas: mains
Electric: mains
Sewage: mains
Heating: gas central heating
Materials used in construction: Ask Agent
How does broadband enter the property: Ask Agent
For further information on broadband and mobile coverage, please refer to the Ofcom Checker online
There any covenants/restrictions affecting the property – Please refer to the headlease
ADDITIONAL INFORMATION
Services:
Water: mains
Gas: mains
Electric: mains
Sewage: mains
Heating: gas central heating
Materials used in construction: Ask Agent
How does broadband enter the property: Ask Agent
For further information on broadband and mobile coverage, please refer to the Ofcom Checker online
There any covenants/restrictions affecting the property – Please refer to the headlease
PROPERTY INFORMATION:
SIMILAR PROPERTIES THAT MAY INTEREST YOU:
-
Leigh Road, Eastleigh
£1,200 pcm -
Northlands Drive, Winchester
£1,400 pcm
PROPERTY OFFICE :

Charters Winchester
Charters Estate Agents Winchester
2 Jewry Street
Winchester
Hampshire
SO23 8RZ






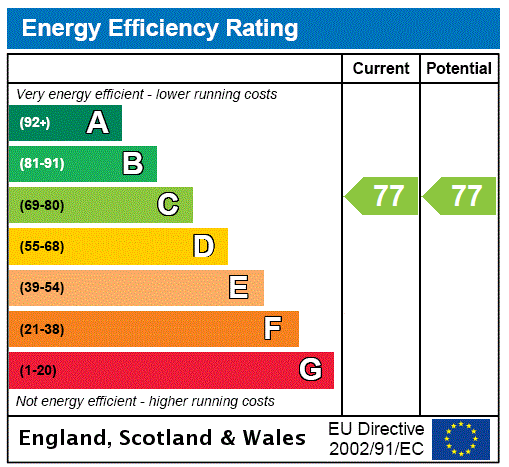
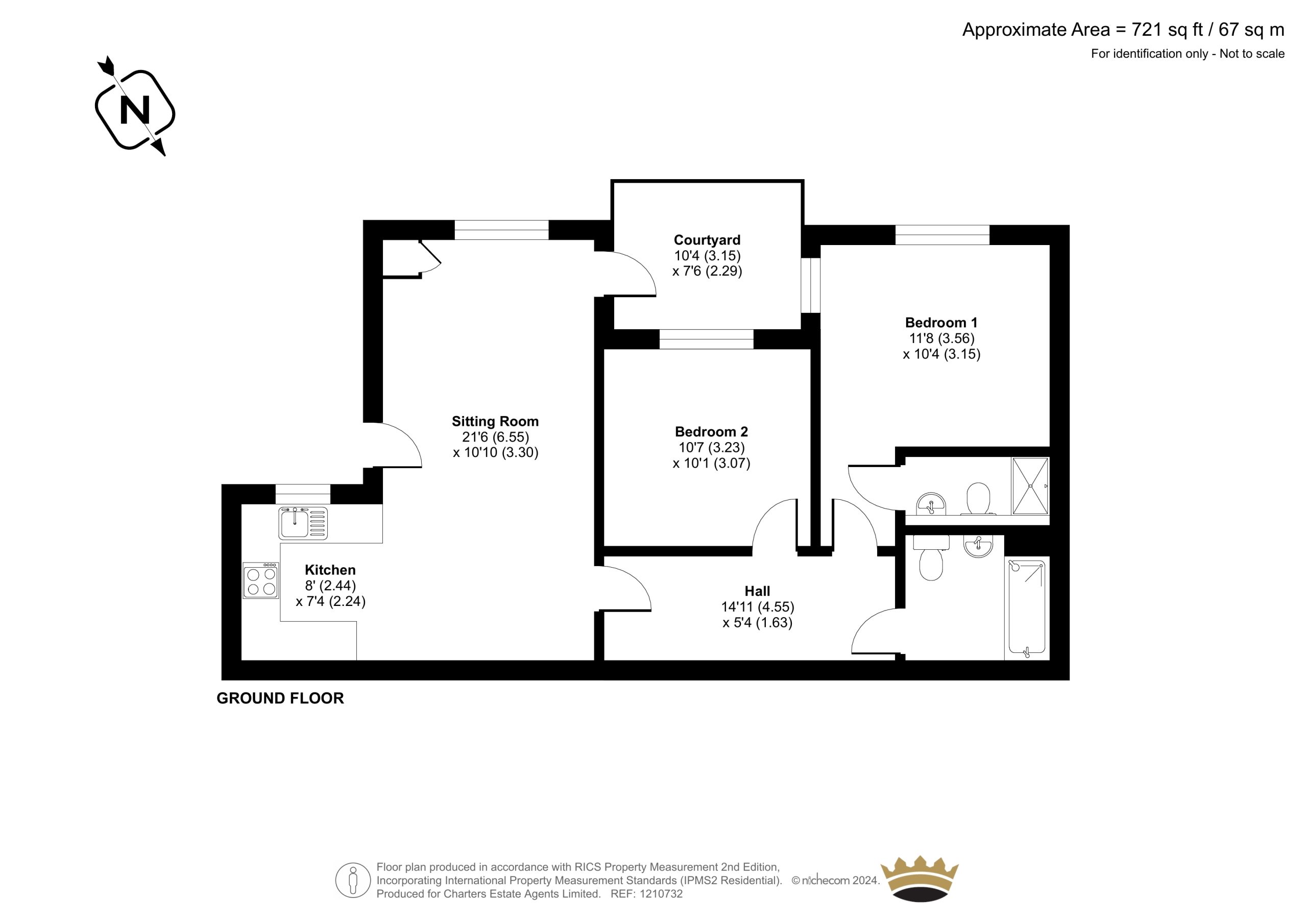


















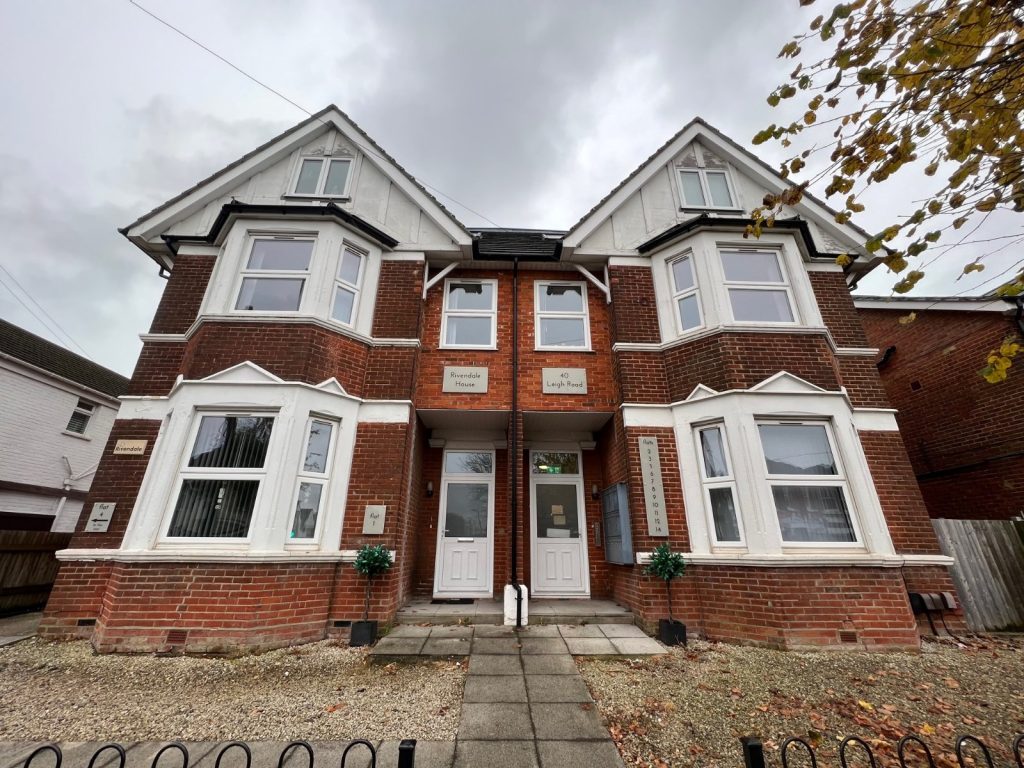
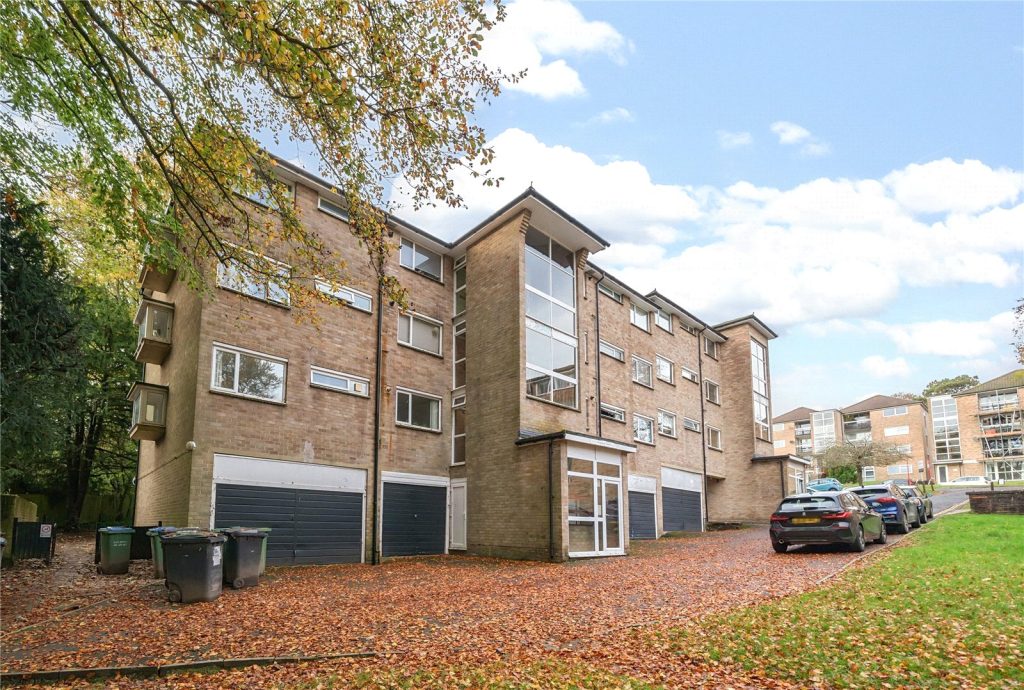
 Back to Search Results
Back to Search Results