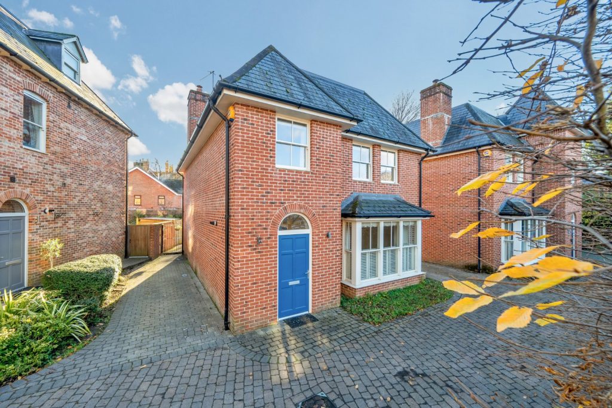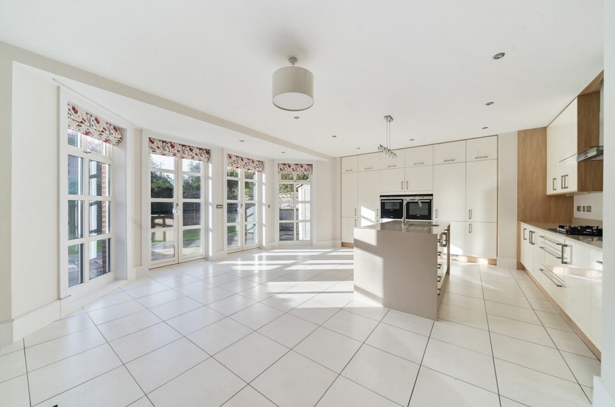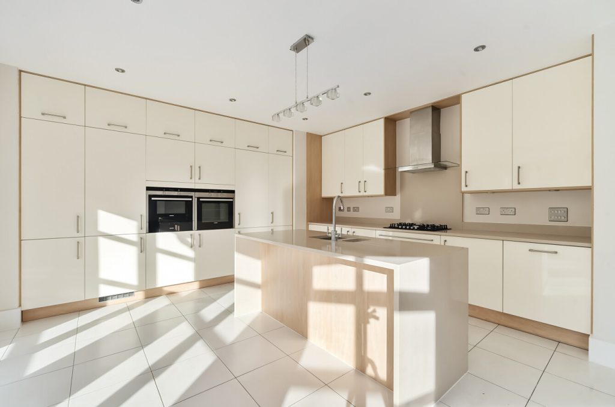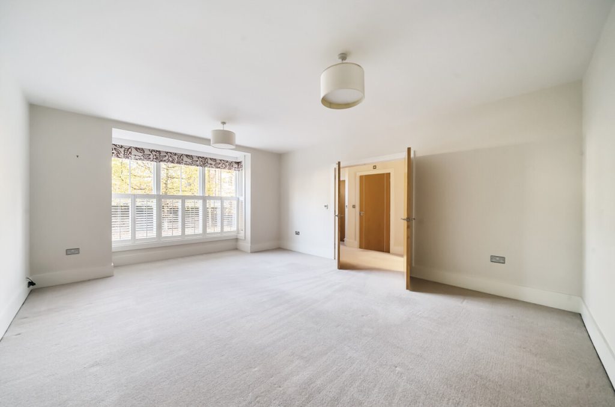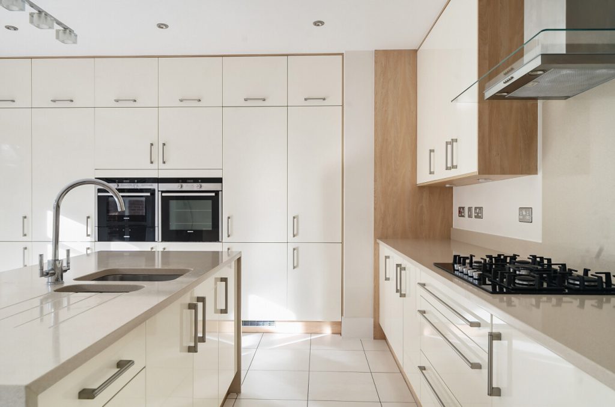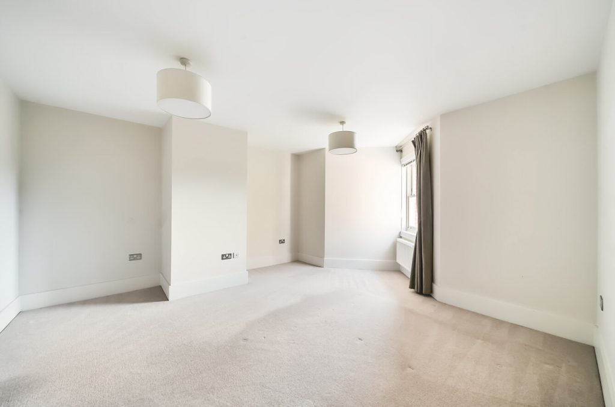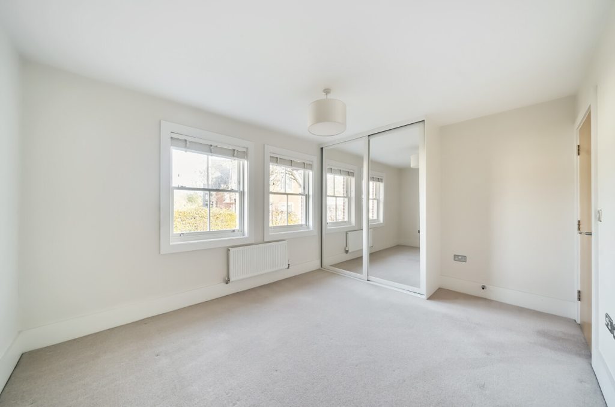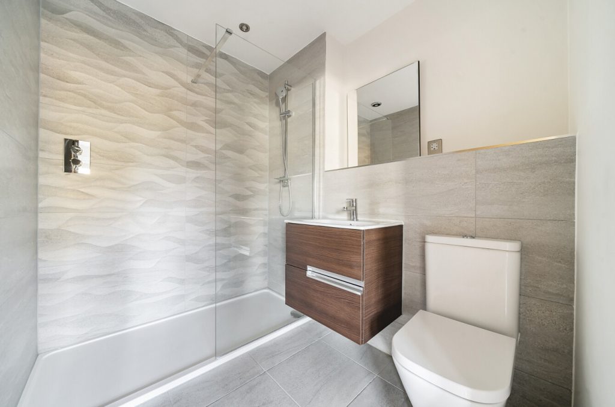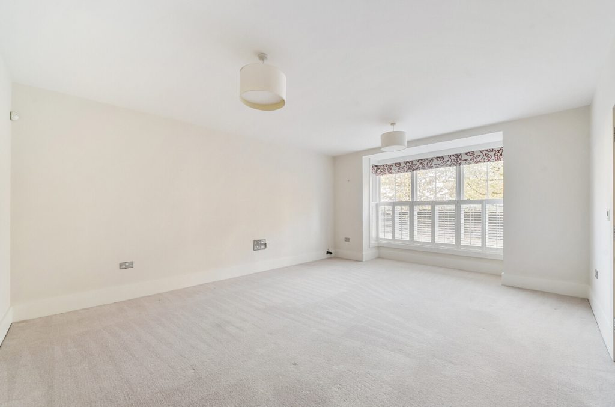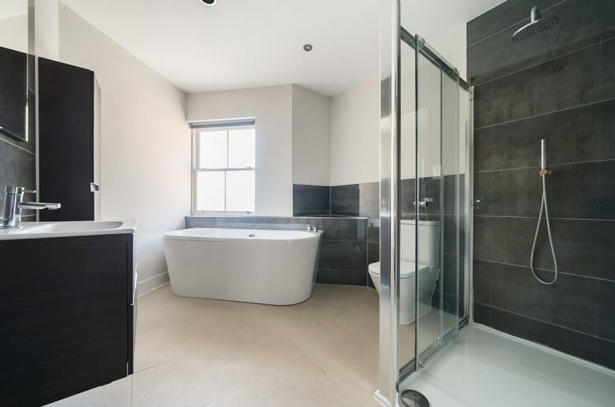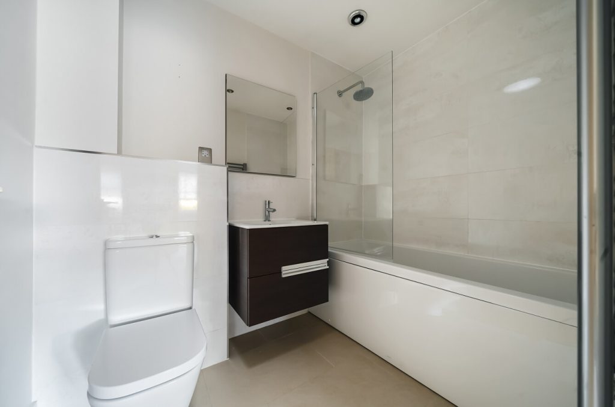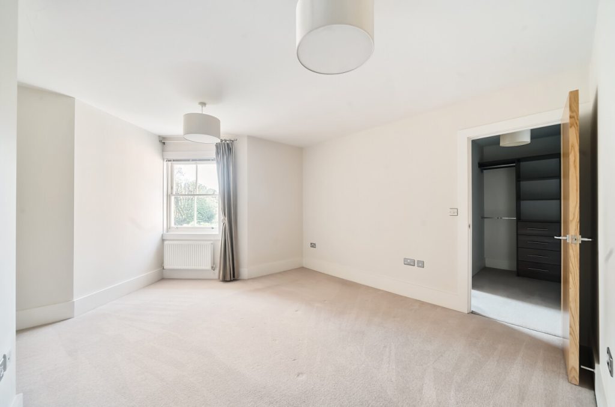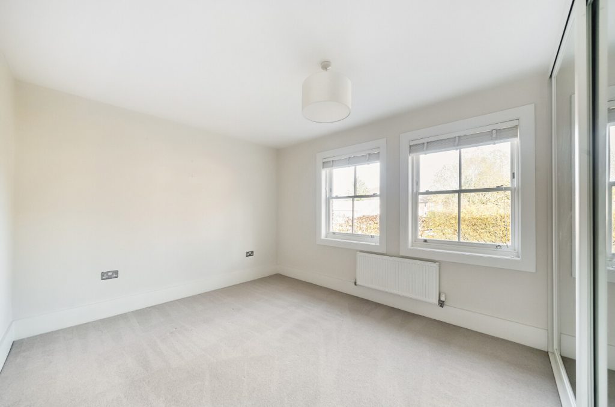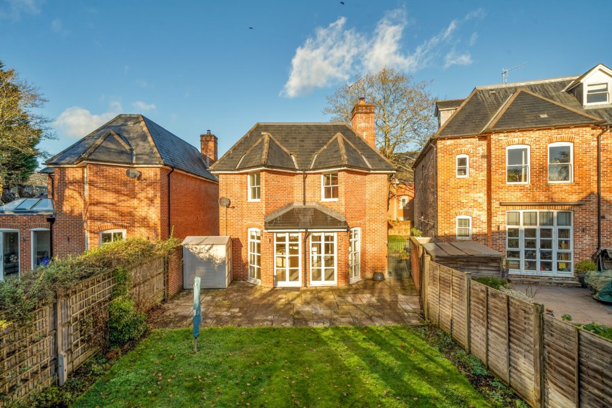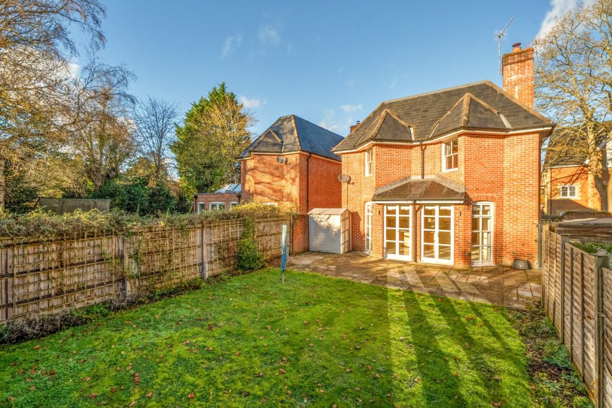
What's my property worth?
Free ValuationPROPERTY LOCATION:
PROPERTY DETAILS:
- Tenure: freehold
- Property type: Detached
- Council Tax Band: G
- Fabulous detached family home
- Living room with lovely bay window
- Open plan kitchen/dining/family room
- Three bedrooms
- Rear garden and parking
- No chain
Double doors from the entrance hall, which has useful storage space, opens into an airy living room with a beautiful bay window. There is a large kitchen/dining/family room with double French doors leading out to the rear garden. The uber smart, open-plan designer fitted kitchen has a range of contemporary units, integrated appliances, granite worktops and co-ordinating upstands. Completing the ground floor accommodation is a cloakroom.
The incredibly stylish family bathroom and three double bedrooms are on the first floor; the principal bedroom has an en-suite bathroom and a walk-in dressing room and the second bedroom has an en-suite bathroom and a built-in wardrobe.
There is a large enclosed rear garden with a patio and a lawn. Externally there is driveway parking to the side of the property.
Annual estate management charge: £500 approx.
These details are to be confirmed by the vendor’s solicitor and must be verified by a buyer’s solicitor.
ADDITIONAL INFORMATION
Services:
Water: mains
Gas: mains
Electric: mains
Sewage: mains
Heating: central
Materials used in construction: Brick
How does broadband enter the property: Ask Agent
For further information on broadband and mobile coverage, please refer to the Ofcom Checker online
ADDITIONAL INFORMATION
Services:
Water: mains
Gas: mains
Electric: mains
Sewage: mains
Heating: central
Materials used in construction: Brick
How does broadband enter the property: Ask Agent
For further information on broadband and mobile coverage, please refer to the Ofcom Checker online
PROPERTY INFORMATION:
SIMILAR PROPERTIES THAT MAY INTEREST YOU:
-
Oaklands Close, Winchester
£950,000 -
Greenlees Close, Wickham
£1,075,000
PROPERTY OFFICE :

Charters Winchester
Charters Estate Agents Winchester
2 Jewry Street
Winchester
Hampshire
SO23 8RZ






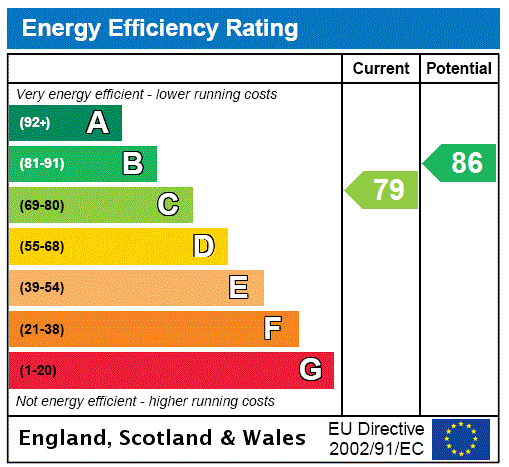
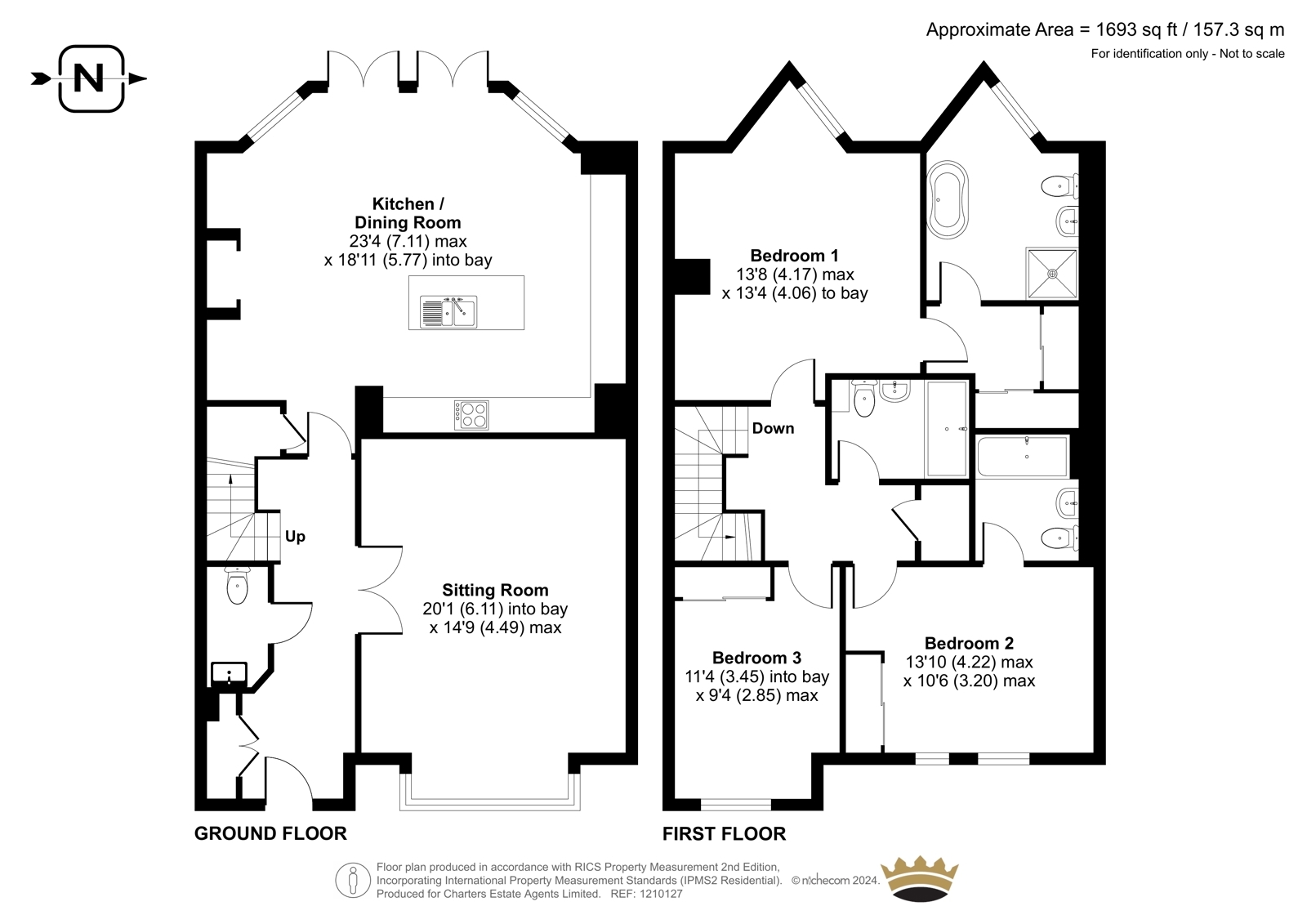




















 Back to Search Results
Back to Search Results