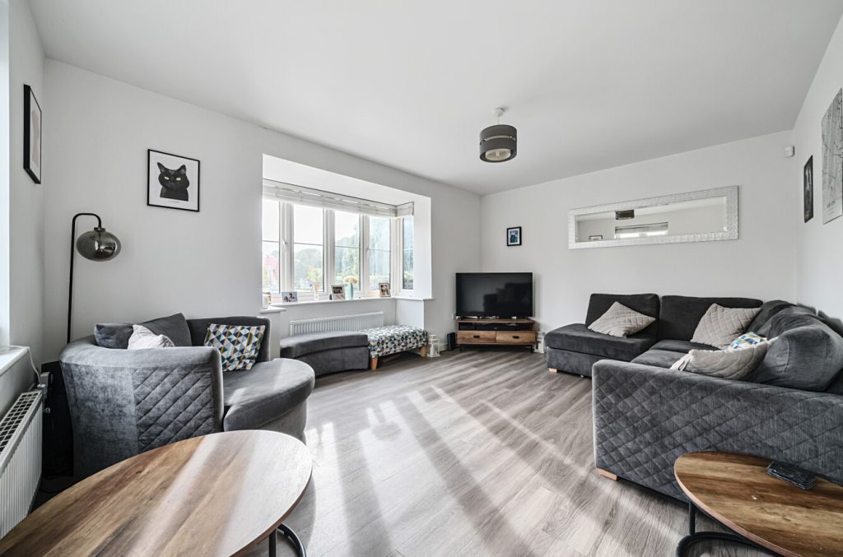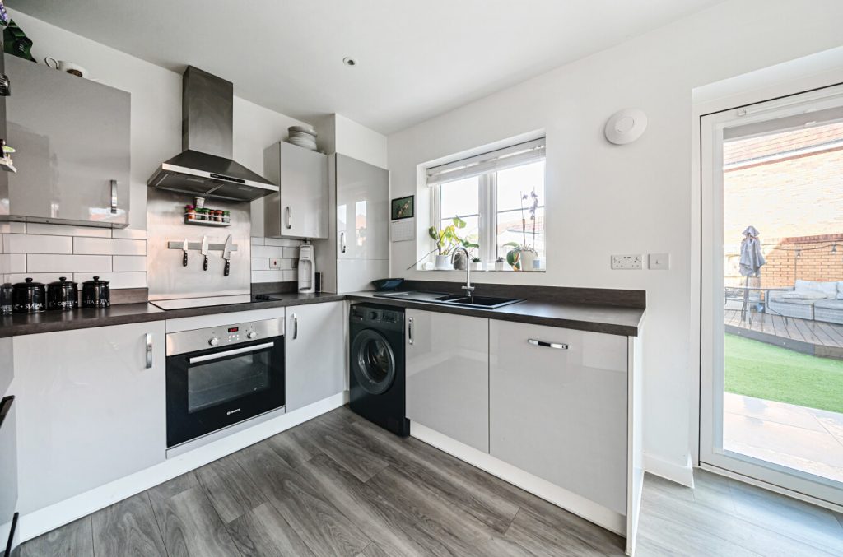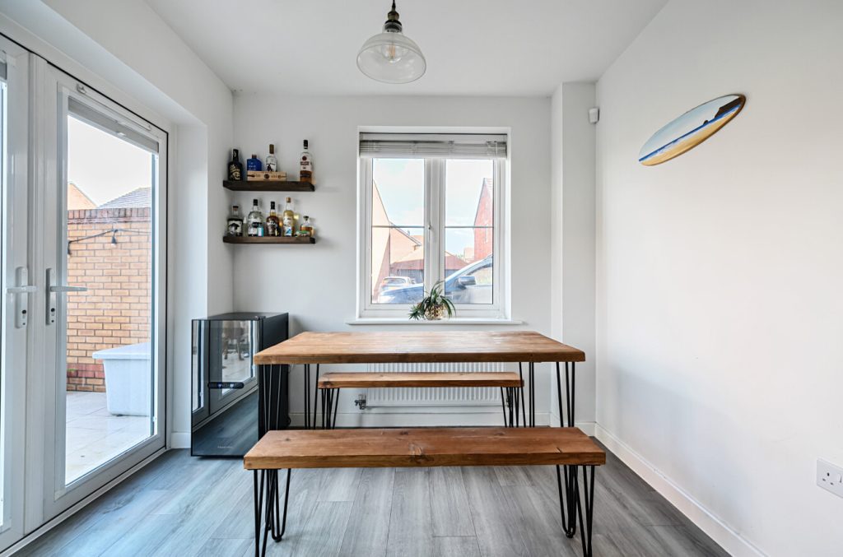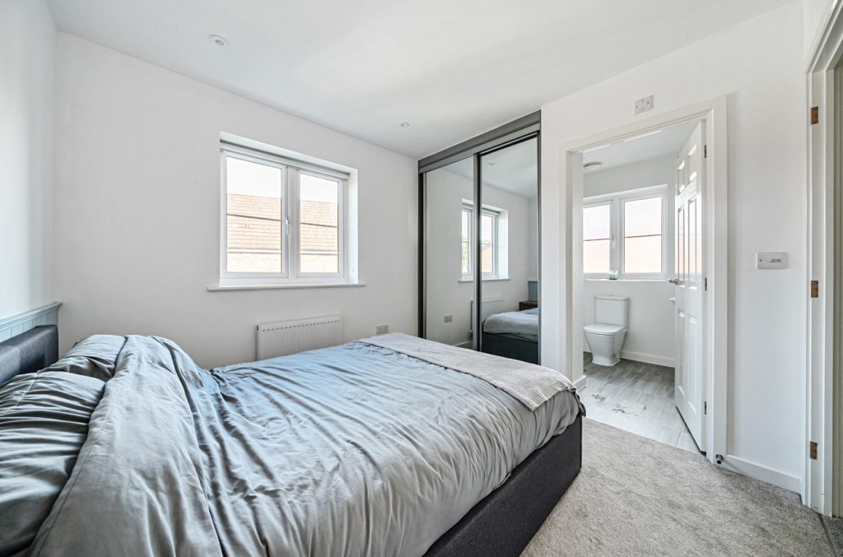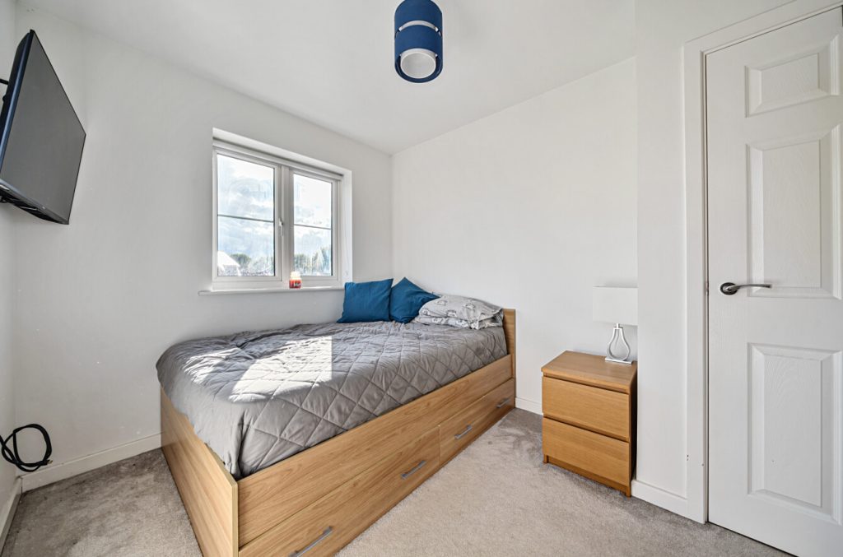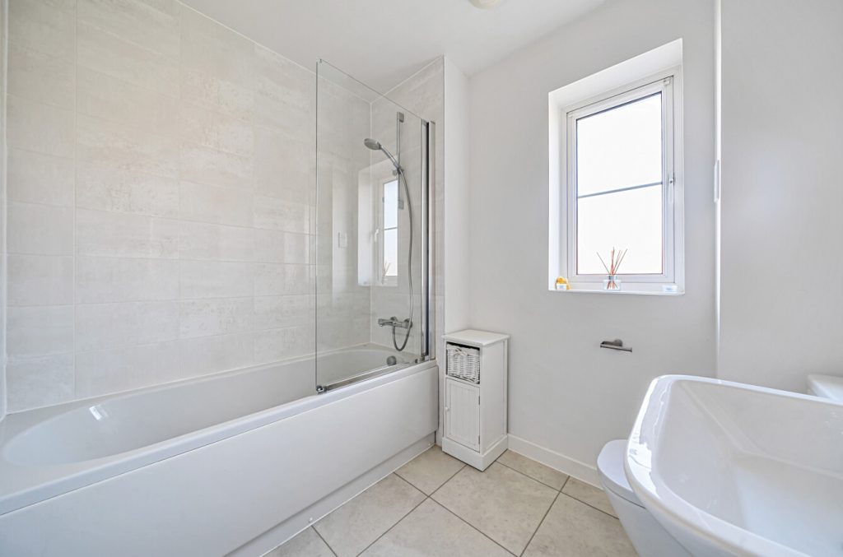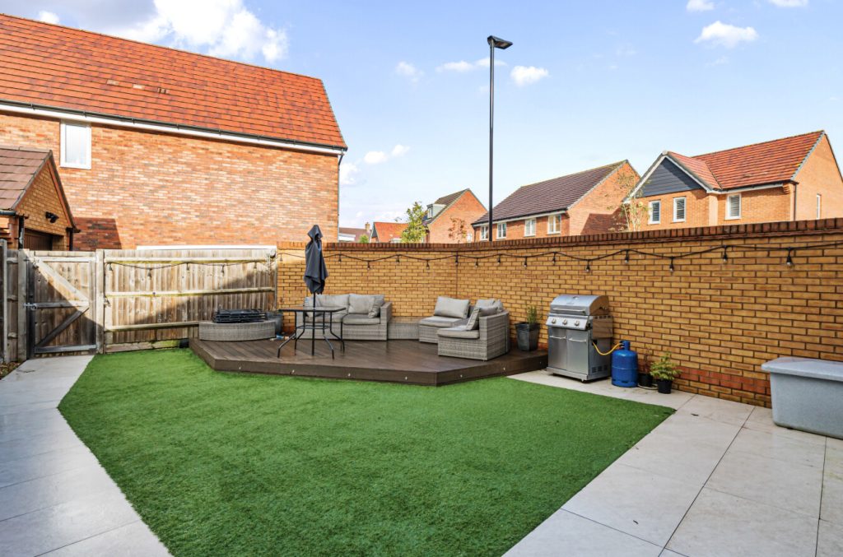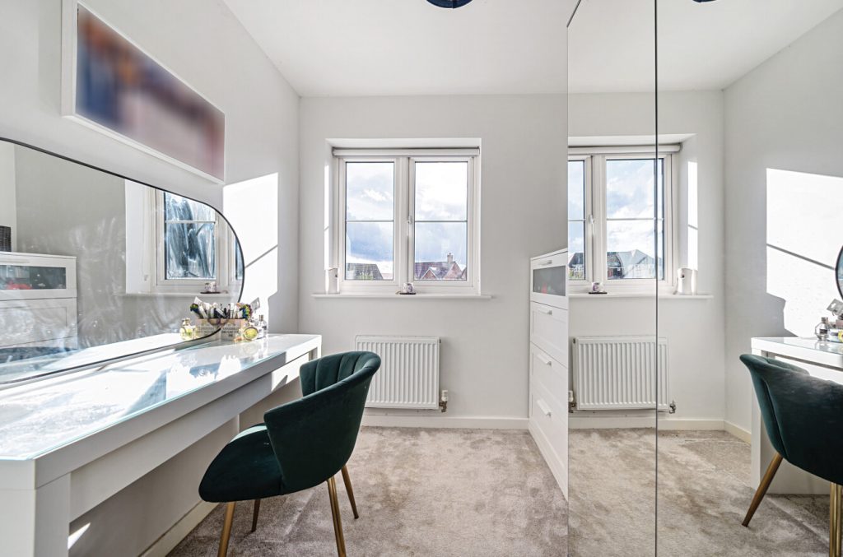
What's my property worth?
Free ValuationPROPERTY LOCATION:
PROPERTY DETAILS:
- Tenure: freehold
- Property type: Semi detached
- Parking: Single Garage
- Council Tax Band: C
- Annual Service Charge: £400.00
- Stunning three bedroom home
- Situated on a corner position
- Open plan kitchen/ diner
- Landscaped rear garden
- Garage and off road parking
- No forward chain
Positioned in a prime spot within the development, the property offers convenient access to nearby woodland, ideal for dog walks and outdoor activities. Inside, the bright and welcoming hallway leads to a cloakroom/WC. Karndean flooring flows seamlessly into the kitchen/dining room, which features sleek contemporary units, space for white goods, and a generous dining area. French doors extend the living space outdoors, creating an effortless indoor-outdoor connection.
The separate dual-aspect lounge is a cosy retreat, bathed in natural light.
Upstairs, the principal bedroom is a highlight, featuring fitted mirrored wardrobes, stylish wall panelling, and an en-suite shower room. The second and third bedrooms are perfect for a growing family, accommodating guests, or serving as a home office or dressing room. Both rooms are served by a modern family bathroom with updated fittings and a heated towel rail.
The property also includes a garage to the rear, off-road parking, and additional visitor parking to the front. Offered with no forward chain, this home is ready for a quick and hassle-free move
ADDITIONAL INFORMATION
Services:
Water: Mains Supply
Gas: Mains Supply
Electric: Mains Supply
Sewage: Mains Supply
Heating: Gas
Materials used in construction: Traditional frame with brick and render
How does broadband enter the property: FTTP
For further information on broadband and mobile coverage, please refer to the Ofcom Checker online
ADDITIONAL INFORMATION
Services:
Water: Mains Supply
Gas: Mains Supply
Electric: Mains Supply
Sewage: Mains Supply
Heating: Gas
Materials used in construction: Traditional frame with brick and render
How does broadband enter the property: FTTP
For further information on broadband and mobile coverage, please refer to the Ofcom Checker online
PROPERTY INFORMATION:
SIMILAR PROPERTIES THAT MAY INTEREST YOU:
-
Hornbeam Road, Waltham Chase
£340,000 -
Bishops Road, Itchen
£370,000
PROPERTY OFFICE :
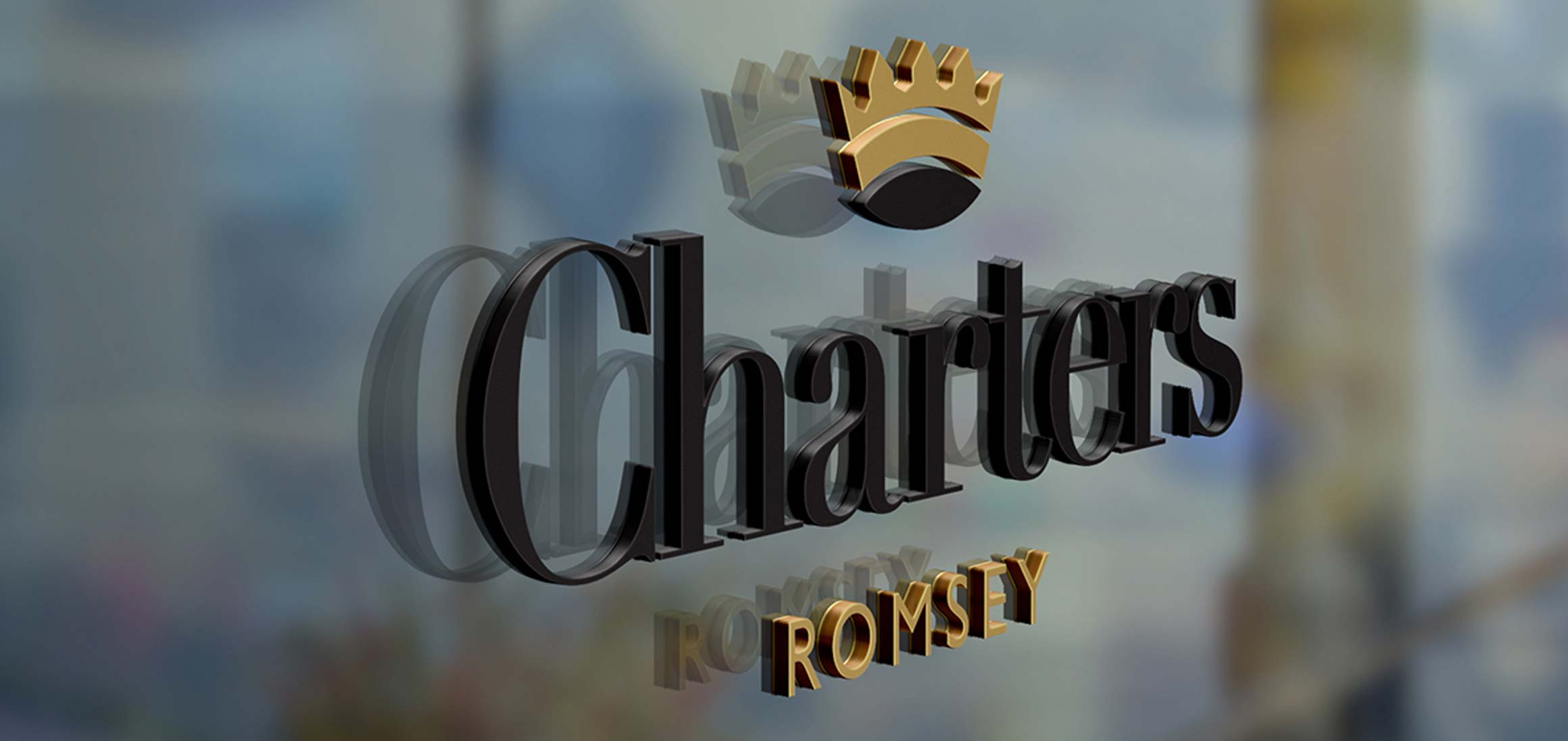
Charters Romsey
Charters Estate Agents Romsey
21A Market Place
Romsey
Hampshire
SO51 8NA






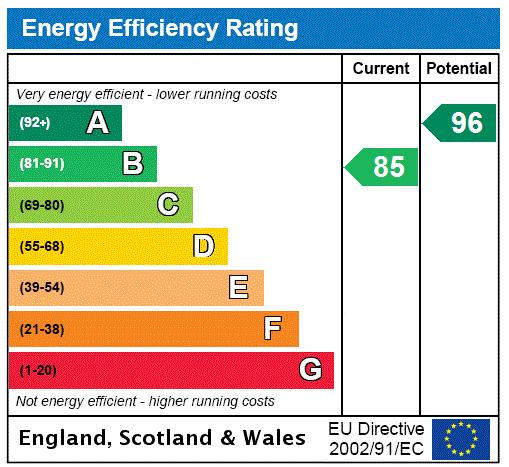
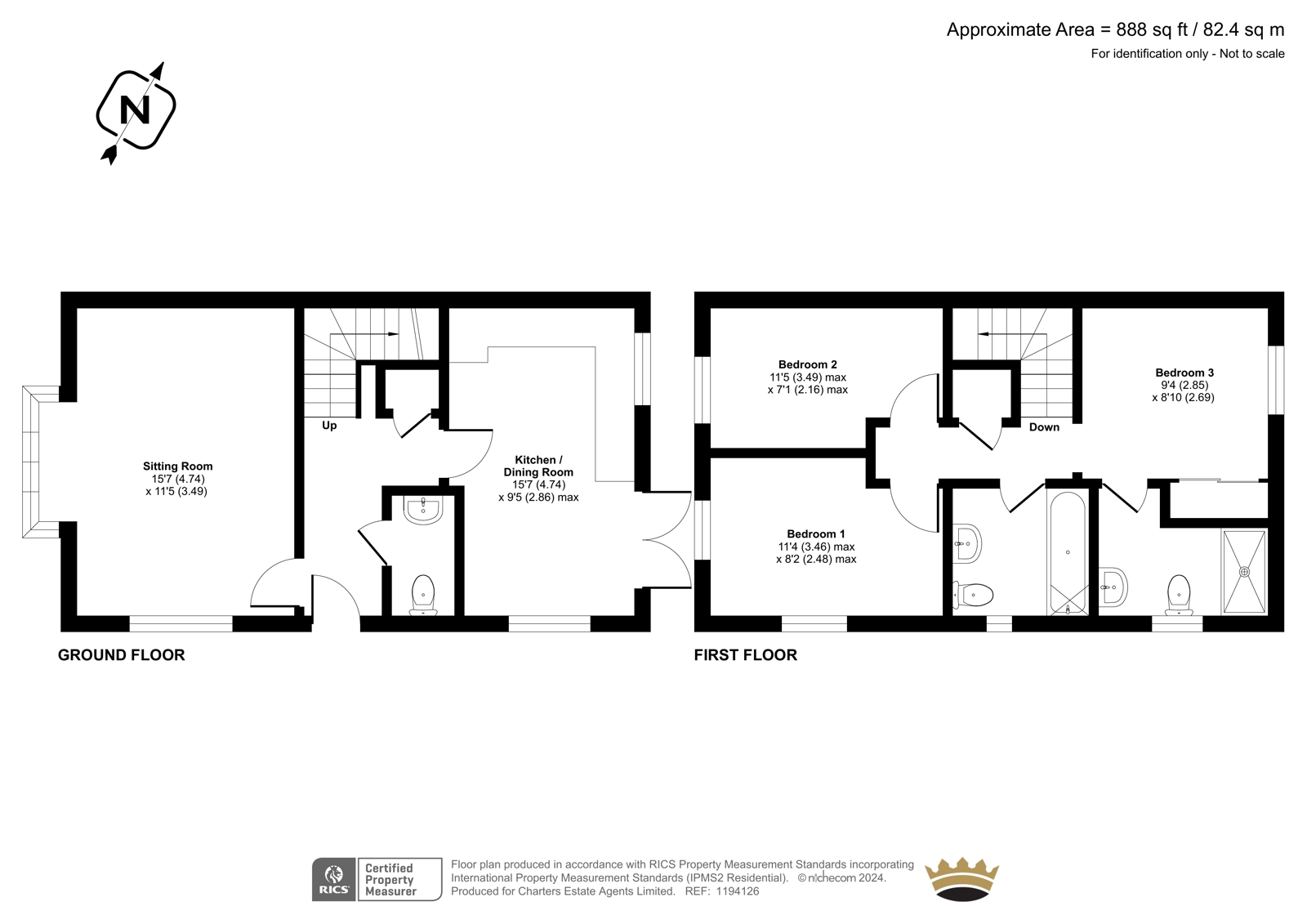


















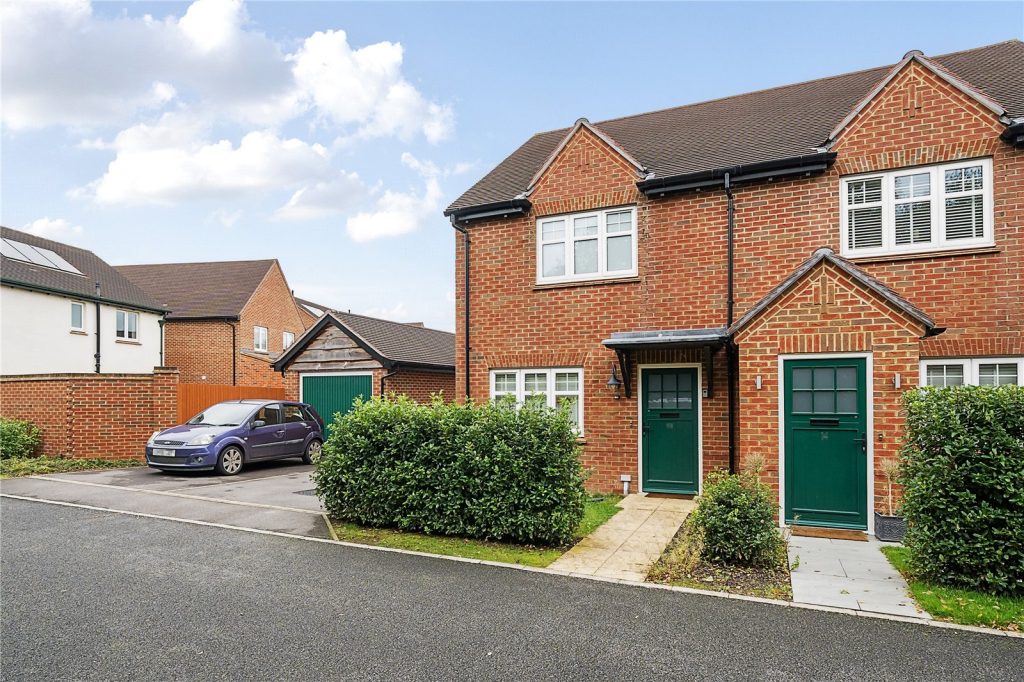
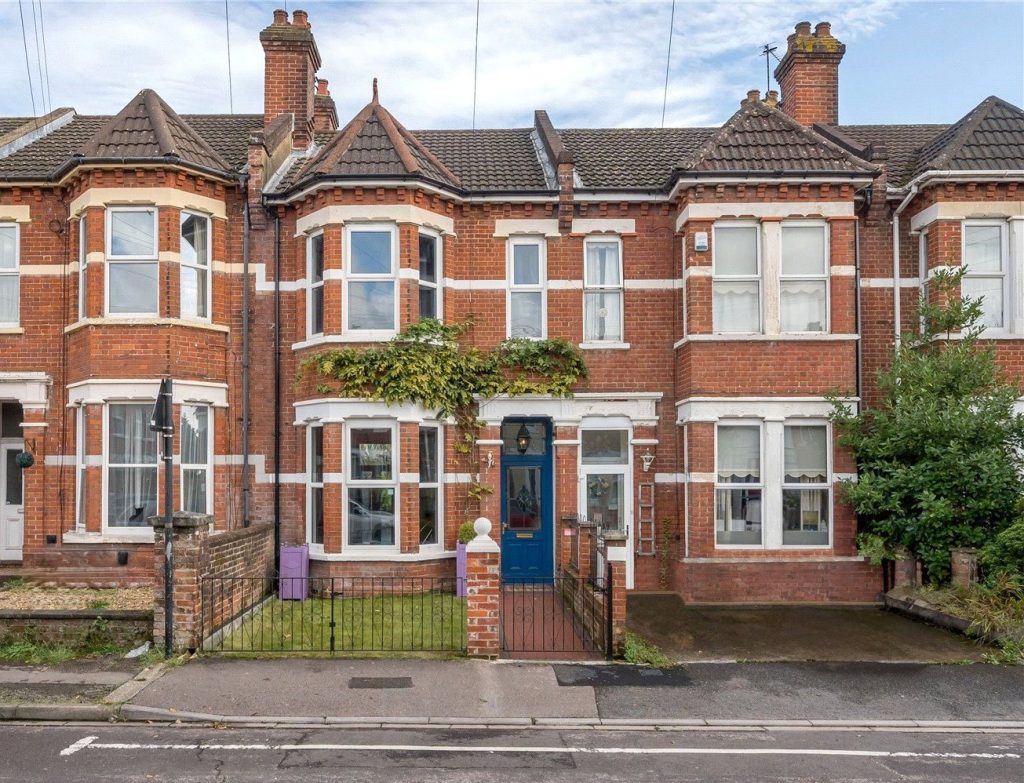
 Back to Search Results
Back to Search Results
