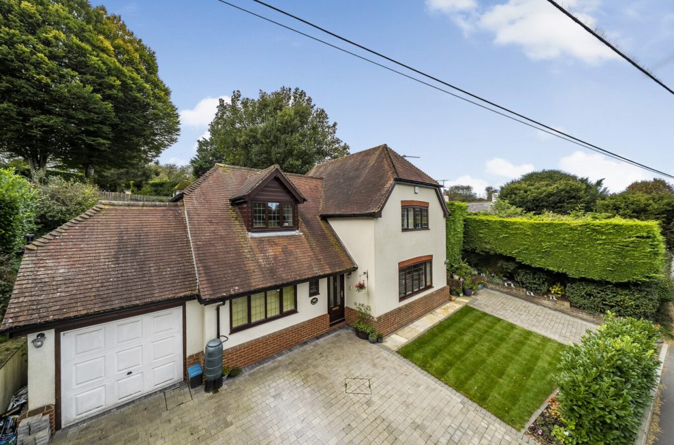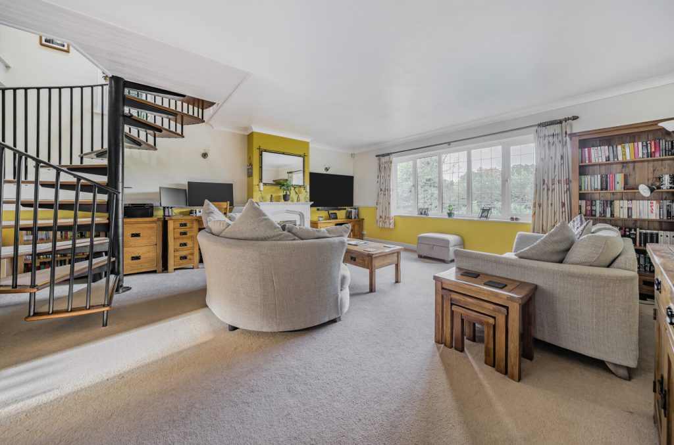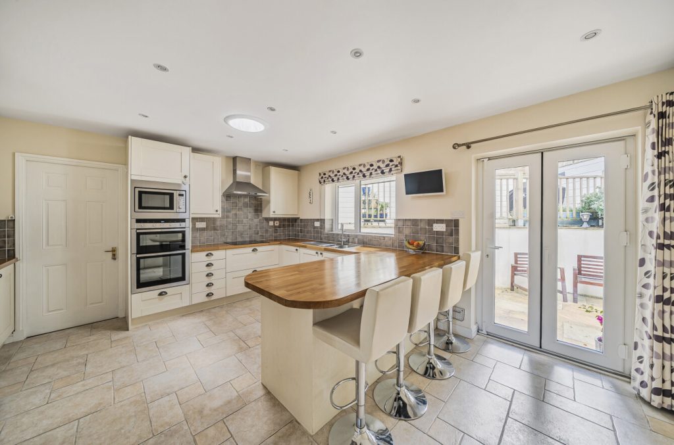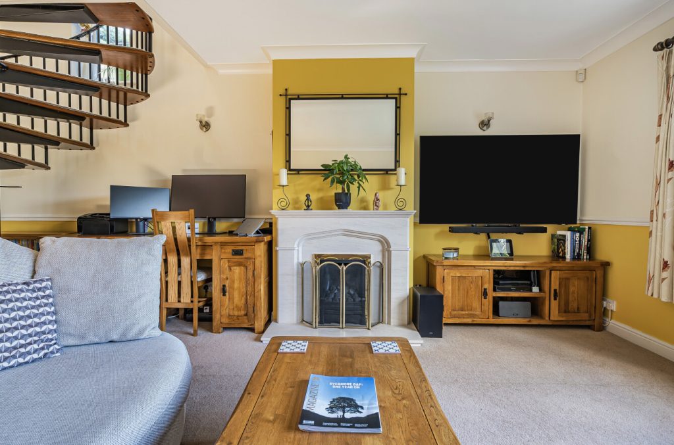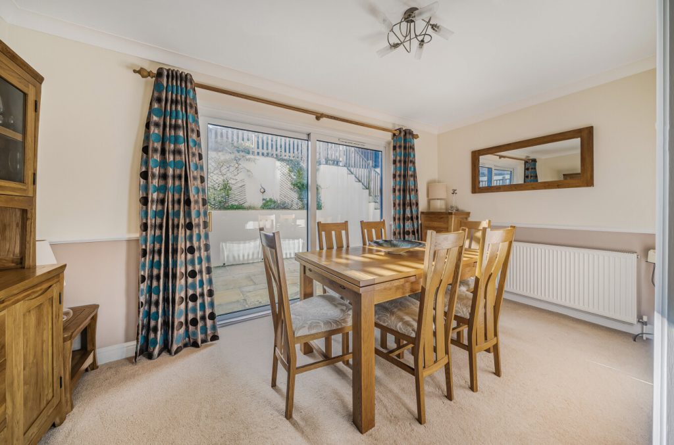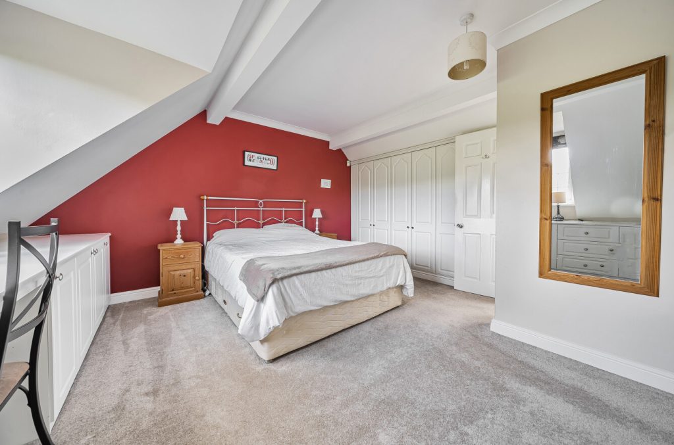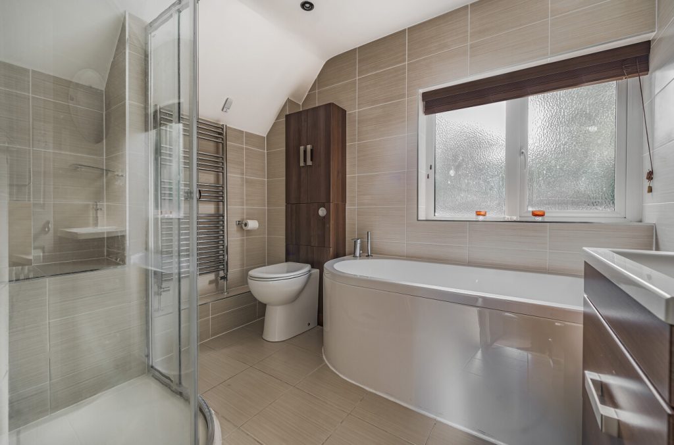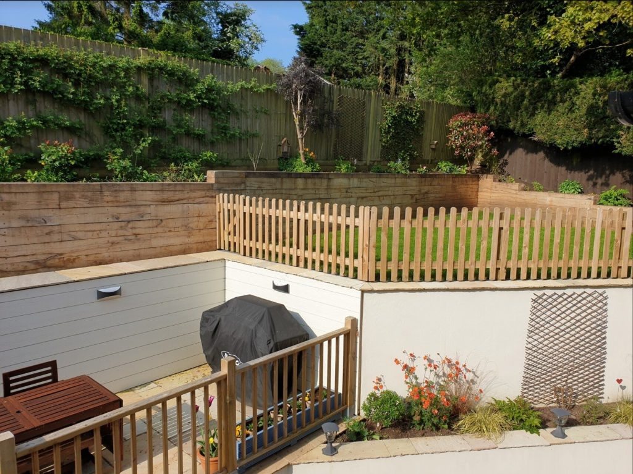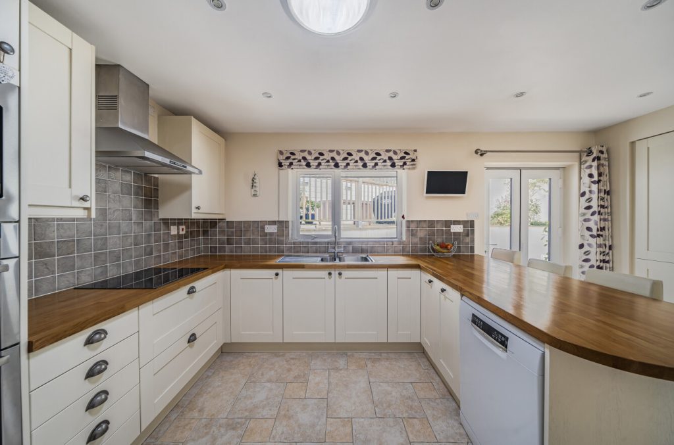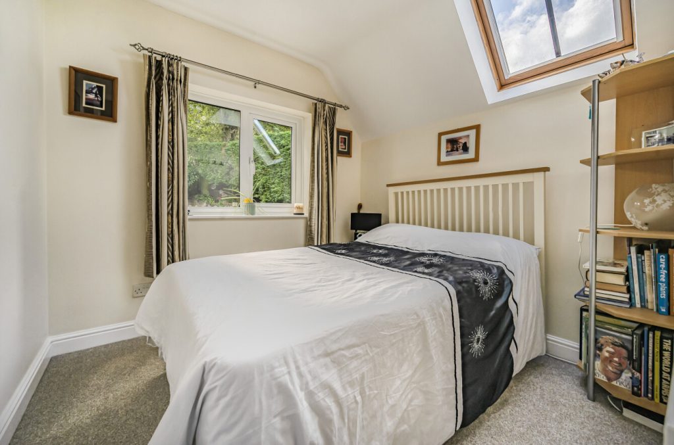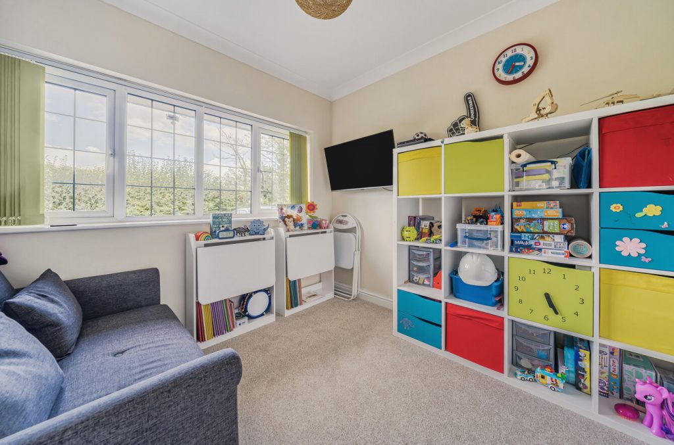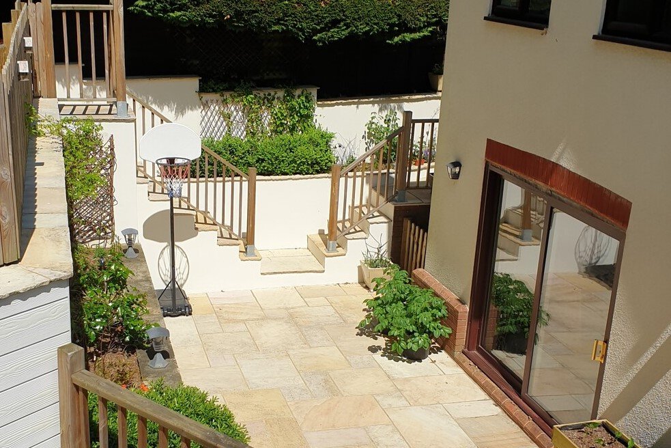
What's my property worth?
Free ValuationPROPERTY LOCATION:
PROPERTY DETAILS:
- Tenure: freehold
- Property type: Detached
- Parking: Single Garage
- Council Tax Band: G
- Spacious family home
- Versatile living accommodation
- Rural views
- Sought after village location
- Four bedrooms
- External studio
- Ample parking & garage
Upon entering, you are welcomed by a bright and inviting hallway. To the immediate right is a generous sitting room, featuring a striking spiral staircase as a design focal point. A gas fireplace with a stone mantle adds warmth and charm to the space. Double doors open into the dining room, which is ideal for entertaining, with sliding glass doors that lead out to the patio.
Directly ahead from the entrance, you’ll find a well-appointed kitchen/breakfast room, complete with base and eye-level units, a range of integrated appliances, and a large breakfast bar. Bi-fold doors open onto the garden, while a side door provides access to the garage, with the rear section cleverly utilized as a utility area. The ground floor also includes a study and a cloakroom, both conveniently accessed from the hallway.
Upstairs, the property continues to impress with four bedrooms, three of which feature built-in storage. These are served by a modern family bathroom with both a separate shower and bathtub. The principal bedroom is generously sized and benefits from its own ensuite shower room.
Outside, the front of the property offers ample off-road parking with two separate driveways. The rear garden has been thoughtfully designed with tiered sections. A large, enclosed patio directly behind the house provides excellent privacy, with stairs leading to a lawned area and an additional patio, perfect for outdoor seating.
A staircase to the side of the house leads up to an outdoor studio, currently being used as a home office. This home offers an ideal combination of space, style, and countryside charm, perfect for family living.
ADDITIONAL INFORMATION
Services:
Water: mains
Gas: none
Electric: mains
Sewage: mains
Heating: oil
Materials used in construction: Brick
How does broadband enter the property: FTTC
For further information on broadband and mobile coverage, please refer to the Ofcom Checker online
This property is in a conservation area.
Covenant with neighbour at The Old Police House regarding hedge along the shared boundary.
ADDITIONAL INFORMATION
Services:
Water: mains
Gas: none
Electric: mains
Sewage: mains
Heating: oil
Materials used in construction: Birck
How does broadband enter the property: FTTC
For further information on broadband and mobile coverage, please refer to the Ofcom Checker online
This property is in a conservation area.
Covenant with neighbour at The Old Police House regarding hedge along the shared boundary.
PROPERTY INFORMATION:
SIMILAR PROPERTIES THAT MAY INTEREST YOU:
-
Axford Road, Ellisfield
£775,000
PROPERTY OFFICE :
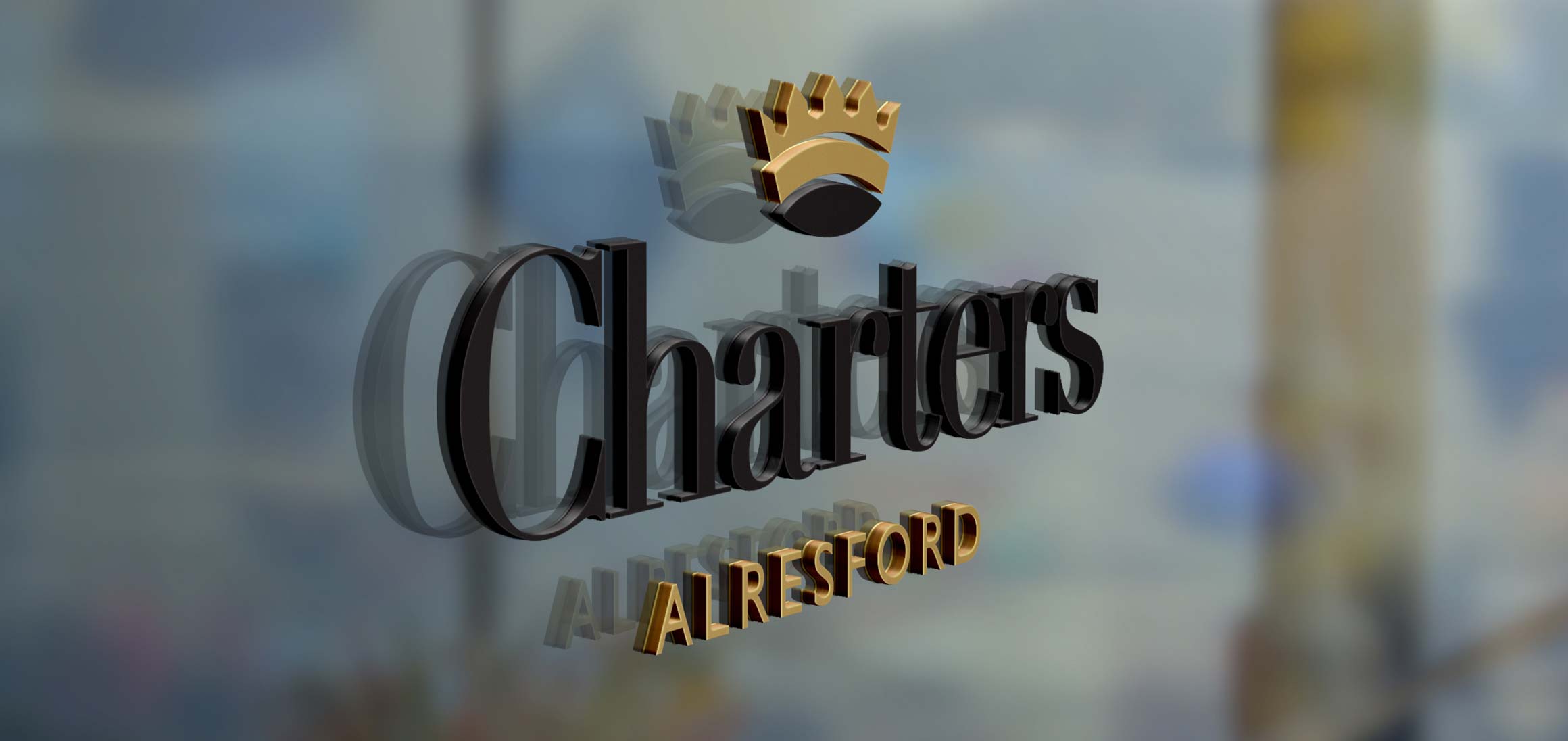
Charters Alresford
Charters Estate Agents Alresford
The Old Post Office
17 West Street
Alresford
Hampshire
SO24 9AB






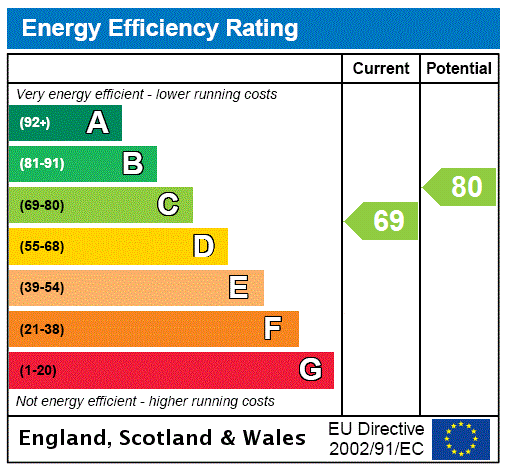
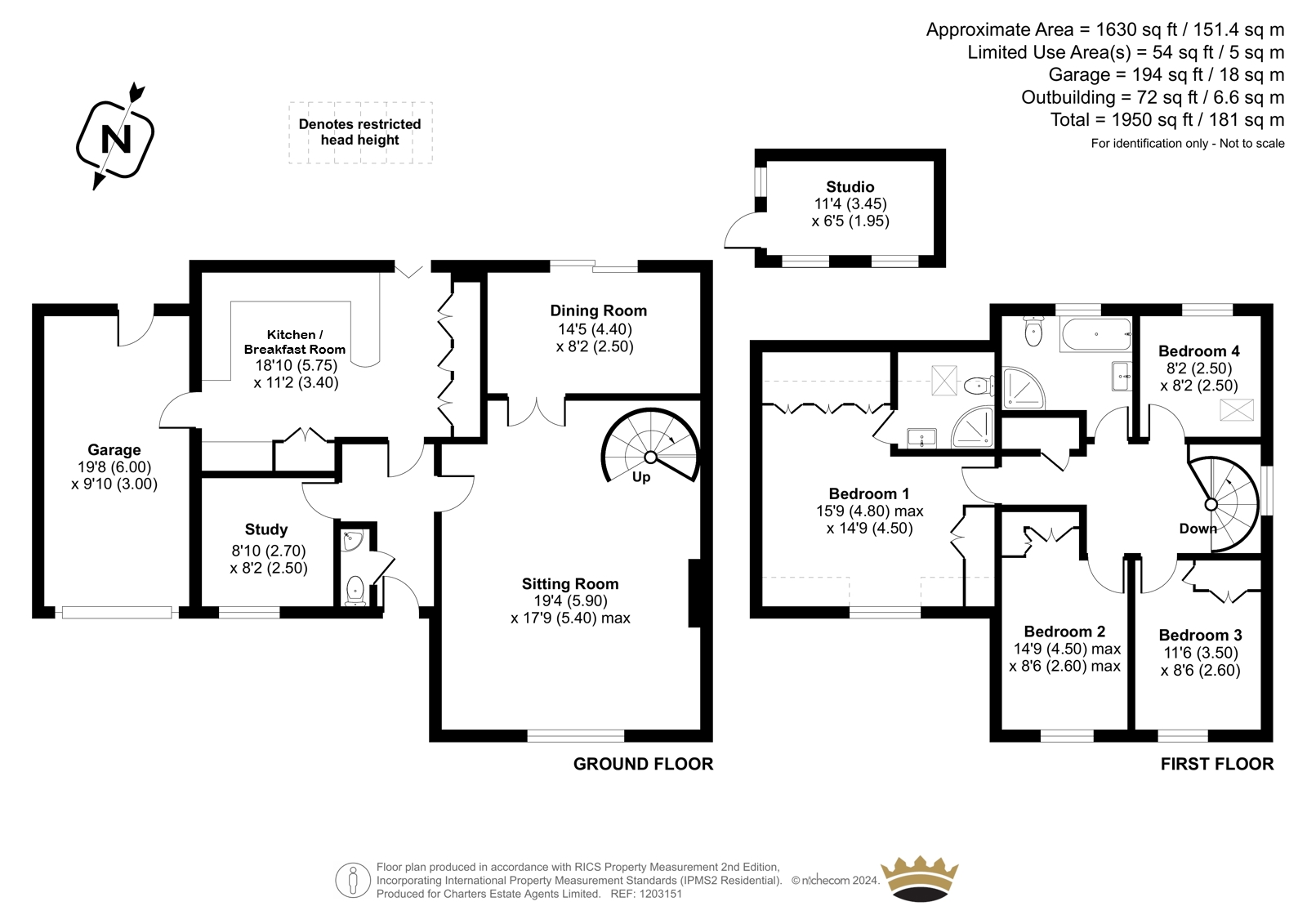


















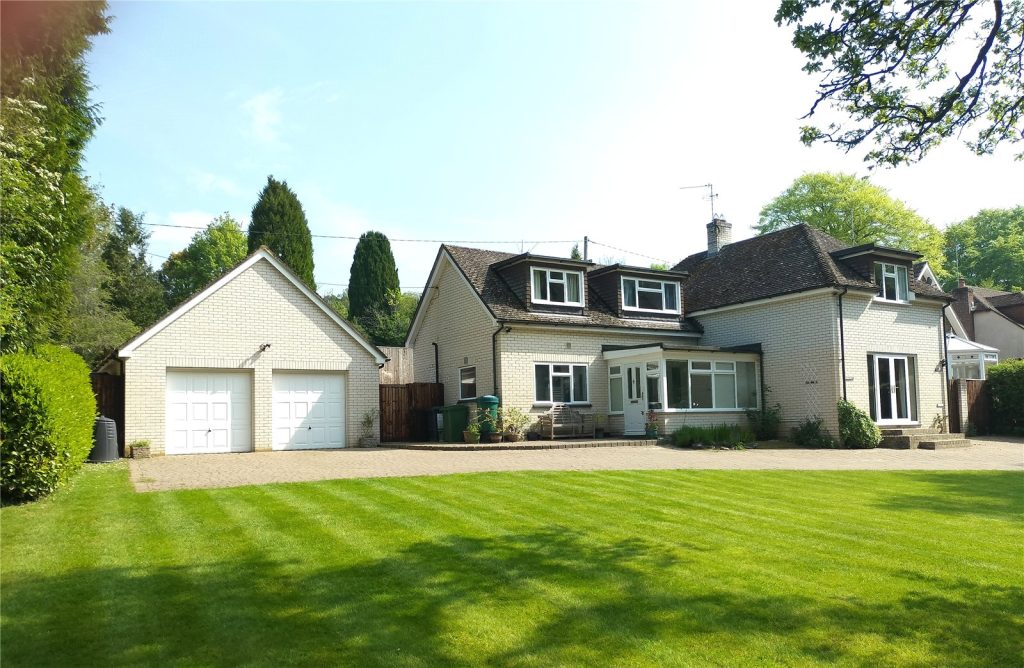
 Back to Search Results
Back to Search Results