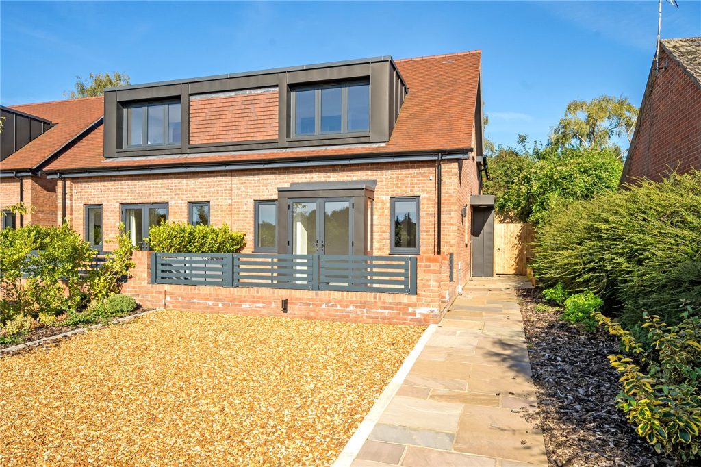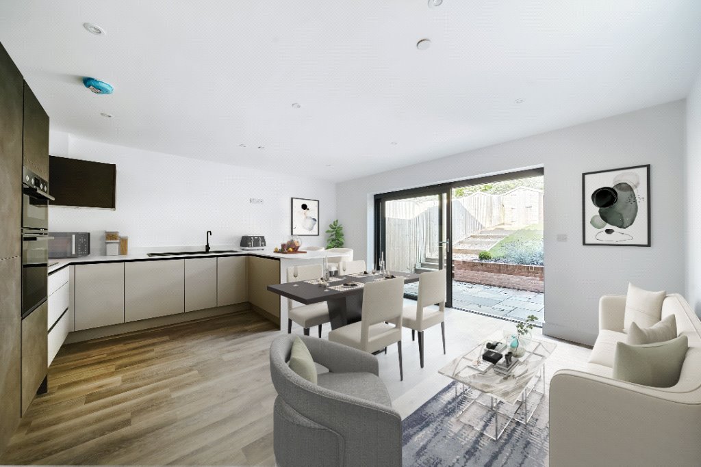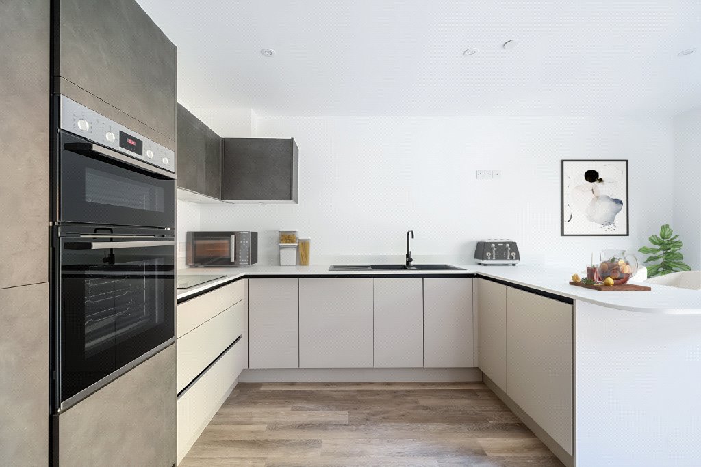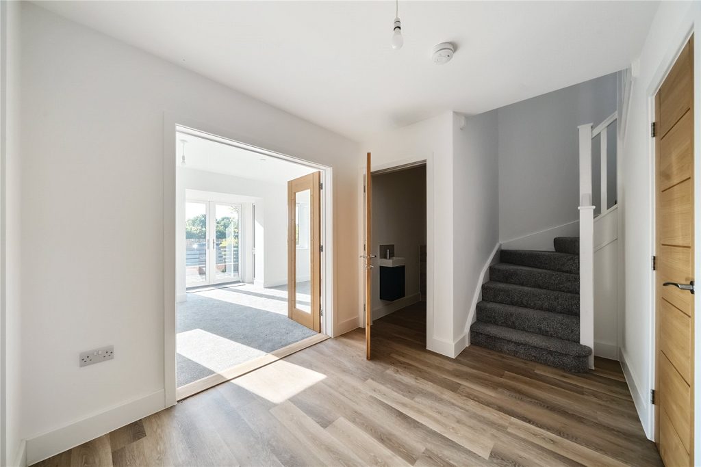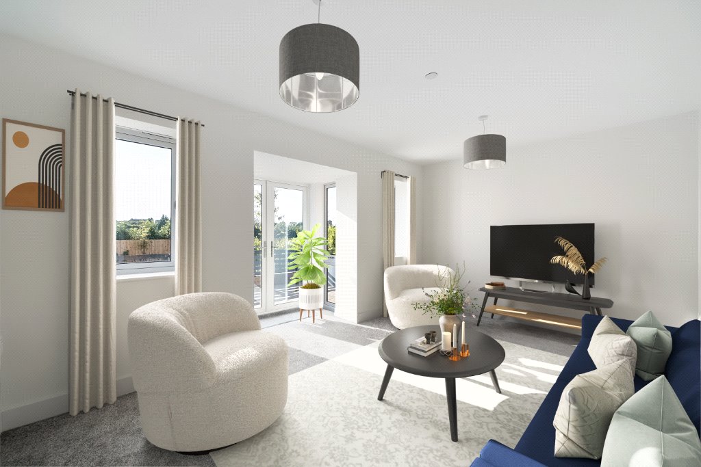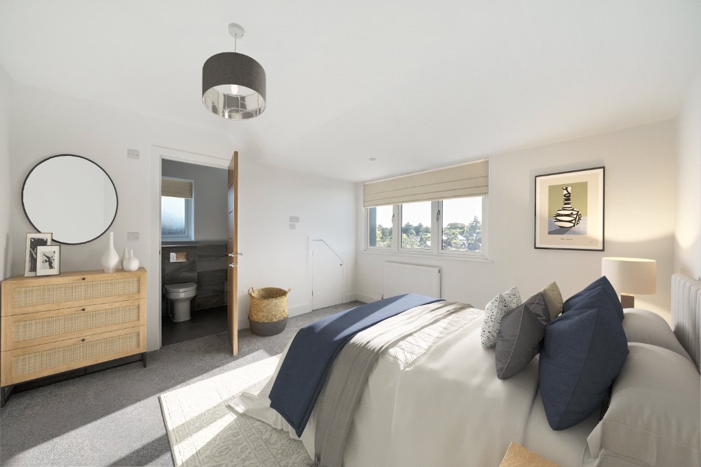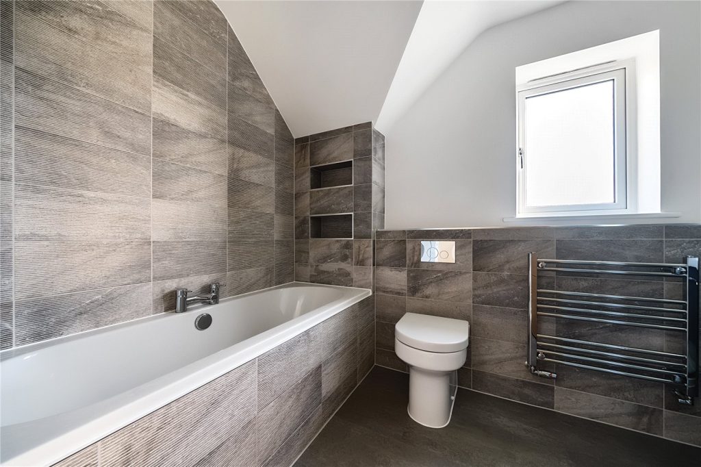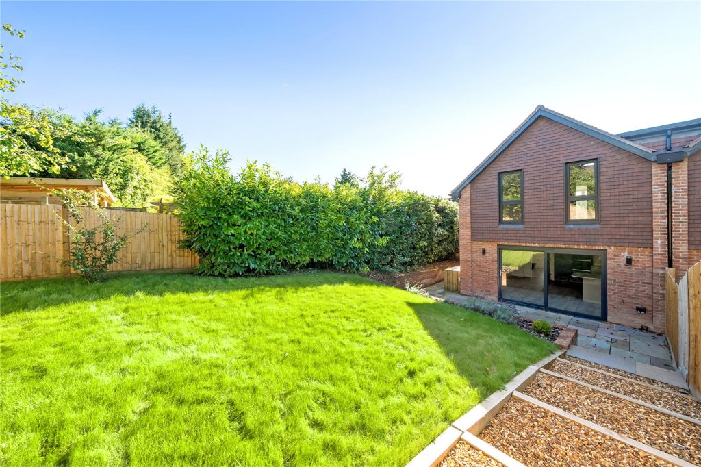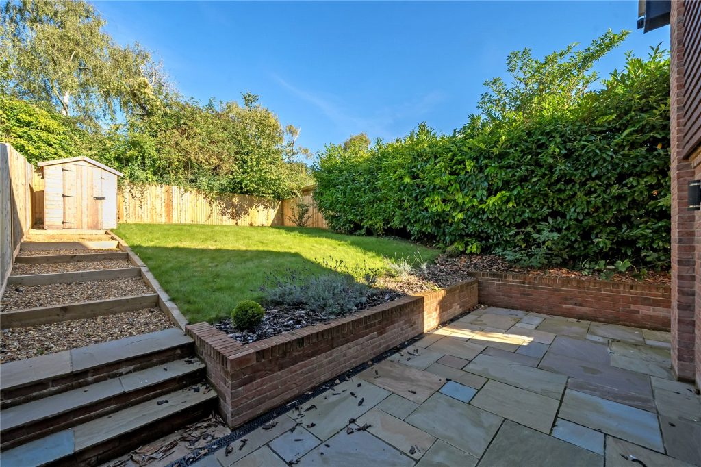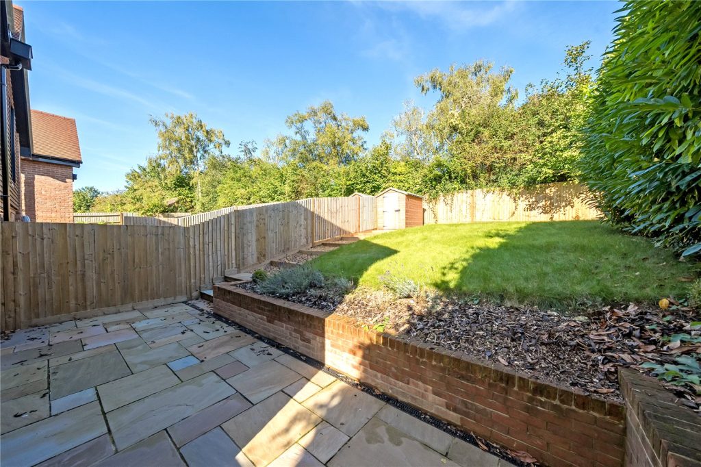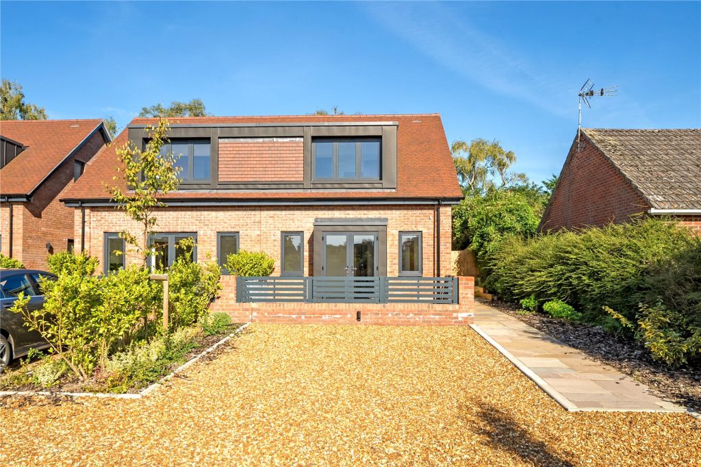
What's my property worth?
Free ValuationPROPERTY LOCATION:
PROPERTY DETAILS:
- Tenure: freehold
- Property type: Semi detached
- Council Tax Band: NA
- Contemporary three bedroom home in an exclusive development
- Underfloor heating to ground floor
- Air Source Heat Pump
- Open-plan kitchen/dining room with integrated appliances
- Principal bedroom with en-suite shower room and fitted storage
- Family bathroom and guest cloakroom
- Two allocated parking spaces
- 10 year NHBC Warranty
Plot 1
The interior has been finished to a high standard throughout and offers spacious and well-proportioned accommodation. The stylish open-plan kitchen/dining room has a sleek range of wall and base units with complementing Quartz work surfaces, a convenient breakfast bar and integrated appliances. Sliding doors provide access to the patio terrace. The dual-aspect sitting room is located to the front of the home, displaying a peaceful outlook and a feature bay window. A guest cloakroom provides comfort and convenience.
The first floor continues to impress with three generous bedrooms. The principal bedroom enjoys an en-suite shower room and fitted storage. The second bedroom further benefits from fitted storage, whilst the third bedroom is an ideal single room or study. An attractive family bathroom serves the bedrooms. Externally, the garden is landscaped with the raised area turfed and a useful garden shed is provided. Each home benefits from two allocated parking spaces and an air source heat pump for added energy efficiency.
Viewing is highly recommended.
ADDITIONAL INFORMATION
Services:
Water: Mains
Gas: None
Electric: Mains
Sewage: Mains
Heating: Air Source Heat Pump
Materials used in construction: Brick and tile
How does broadband enter the property: Ask Agent
For further information on broadband and mobile coverage, please refer to the Ofcom Checker online
ADDITIONAL INFORMATION
Services:
Water: Mains
Gas: None
Electric: Mains
Sewage: Mains
Heating: Air Source Heat Pump
Materials used in construction: Brick and tile
How does broadband enter the property: Ask Agent
For further information on broadband and mobile coverage, please refer to the Ofcom Checker online
PROPERTY INFORMATION:
SIMILAR PROPERTIES THAT MAY INTEREST YOU:
-
Whitebeam Close, Colden Common
£465,000 -
Port Lane, Hursley
£550,000
PROPERTY OFFICE :

Charters Winchester
Charters Estate Agents Winchester
2 Jewry Street
Winchester
Hampshire
SO23 8RZ






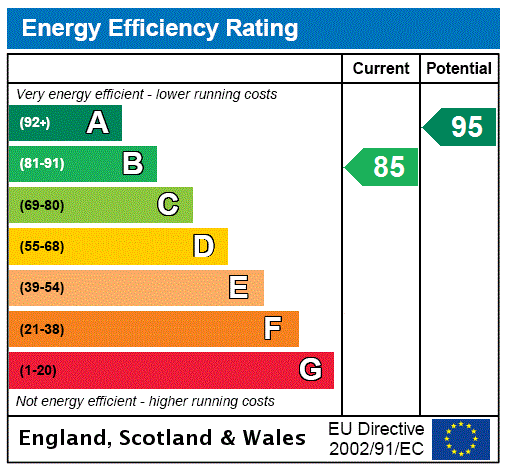
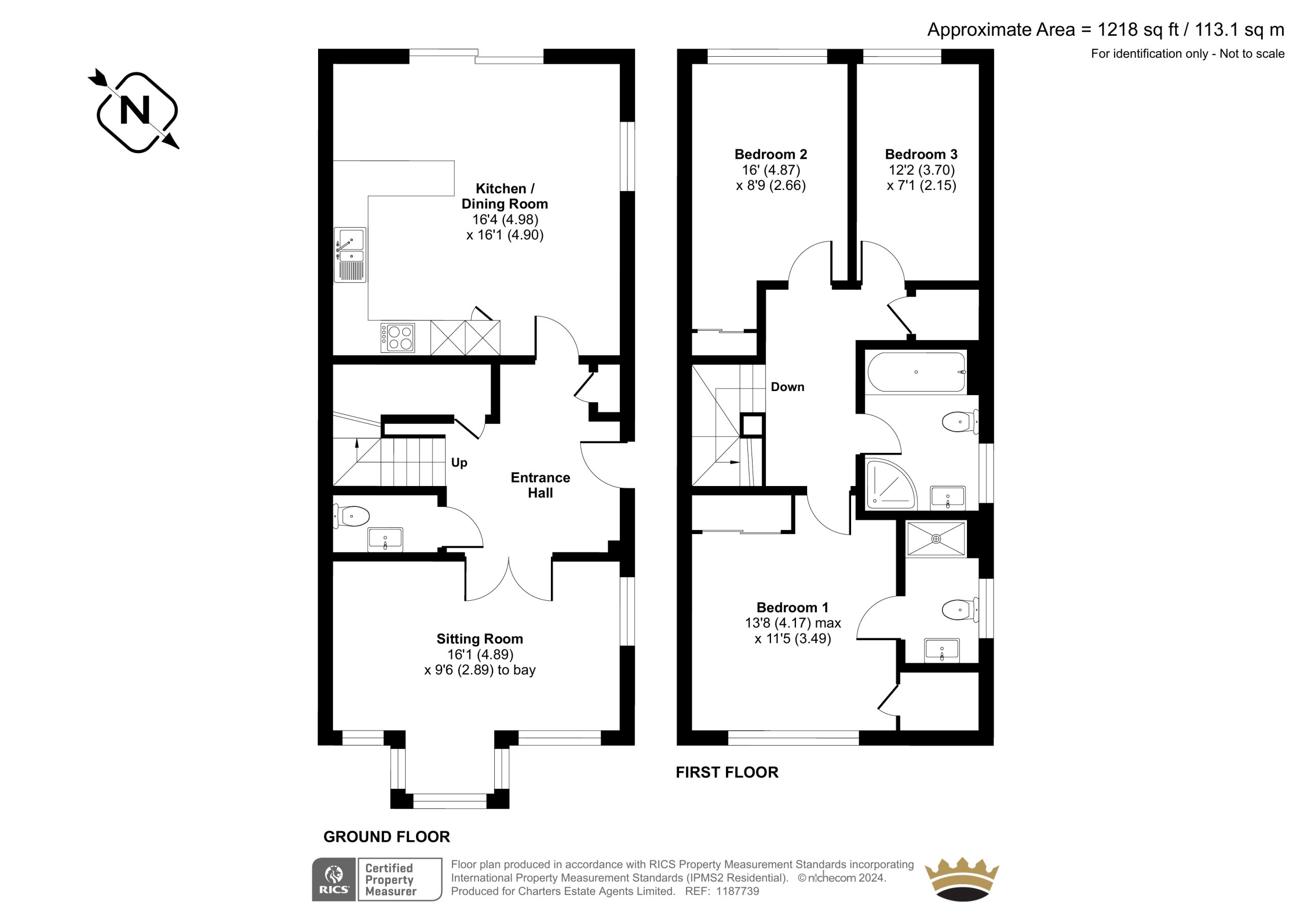


















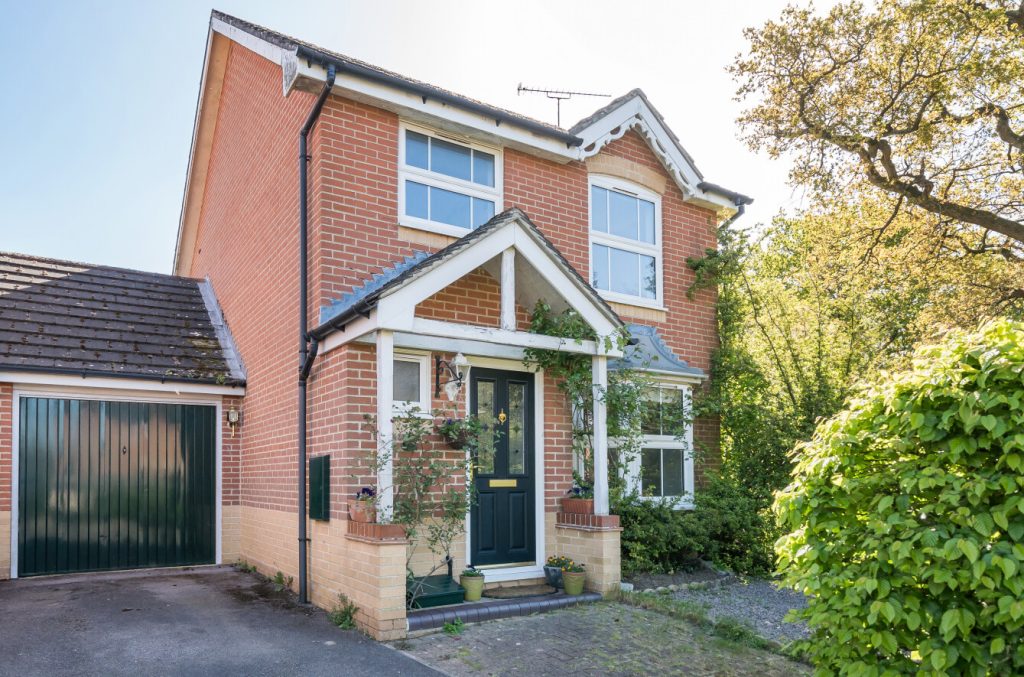
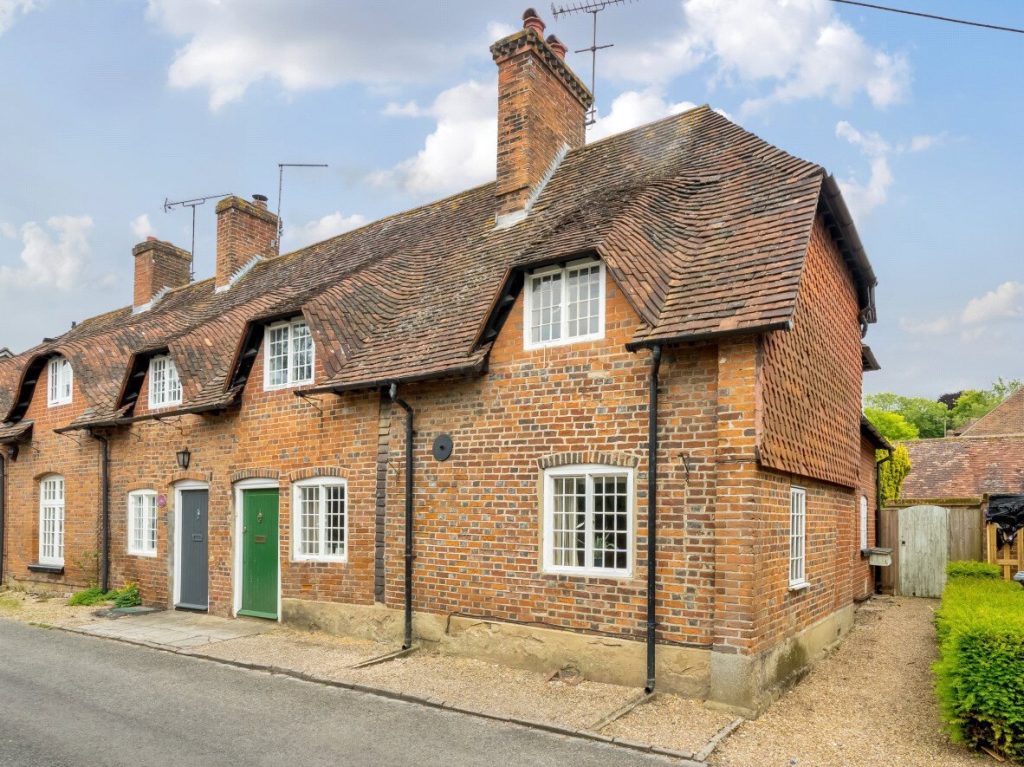
 Back to Search Results
Back to Search Results