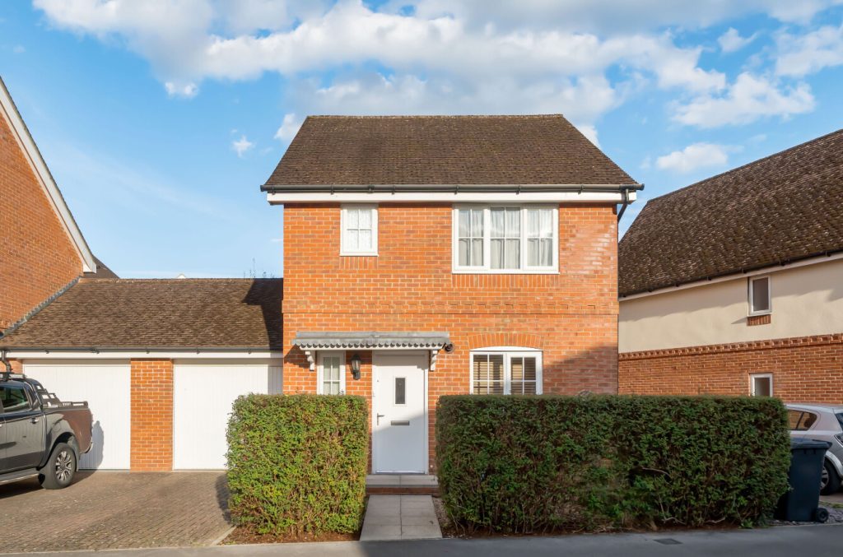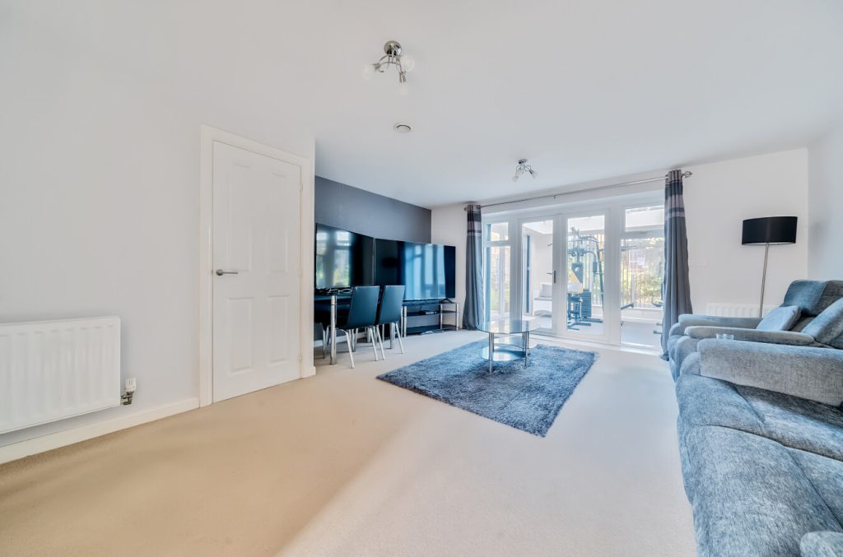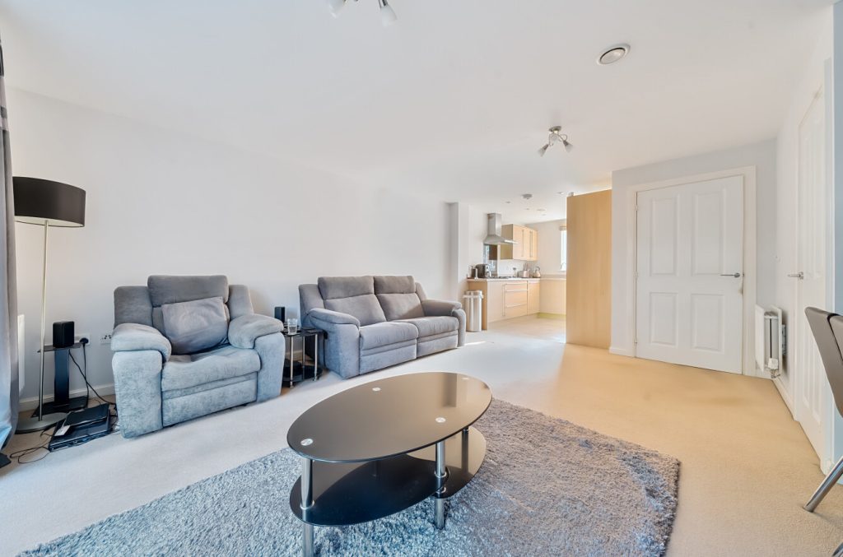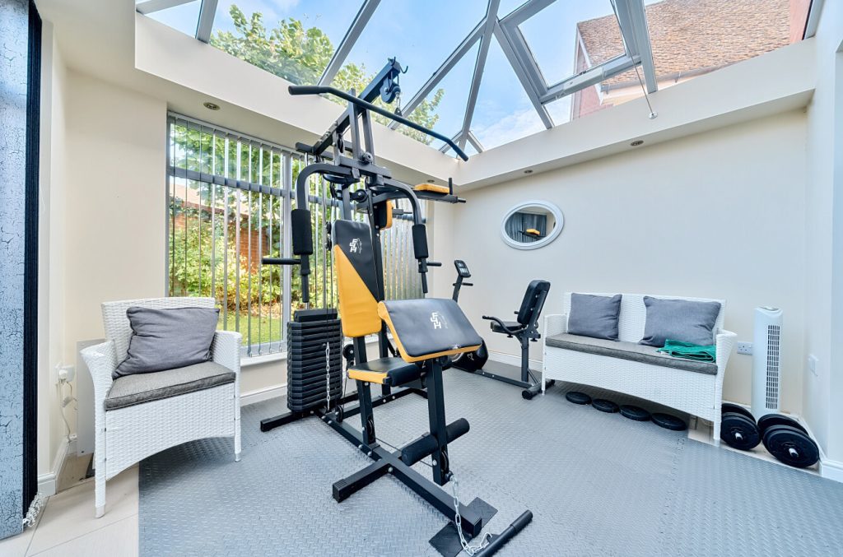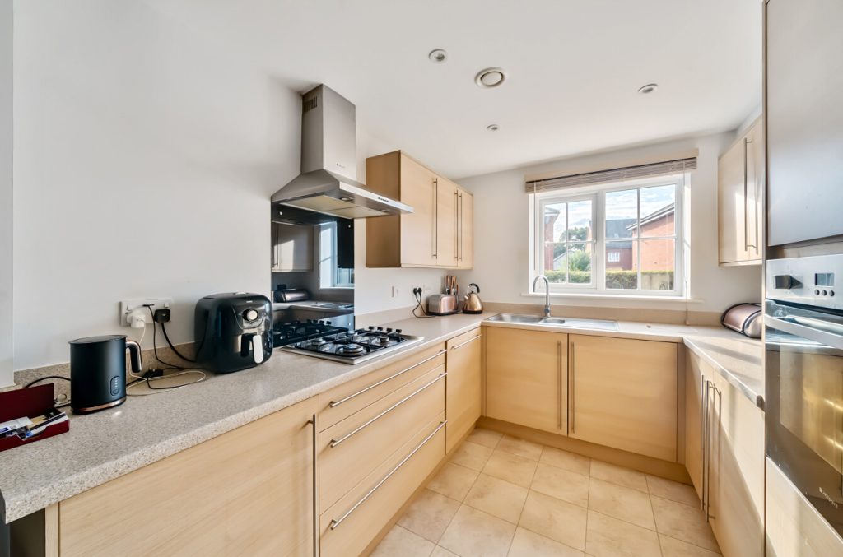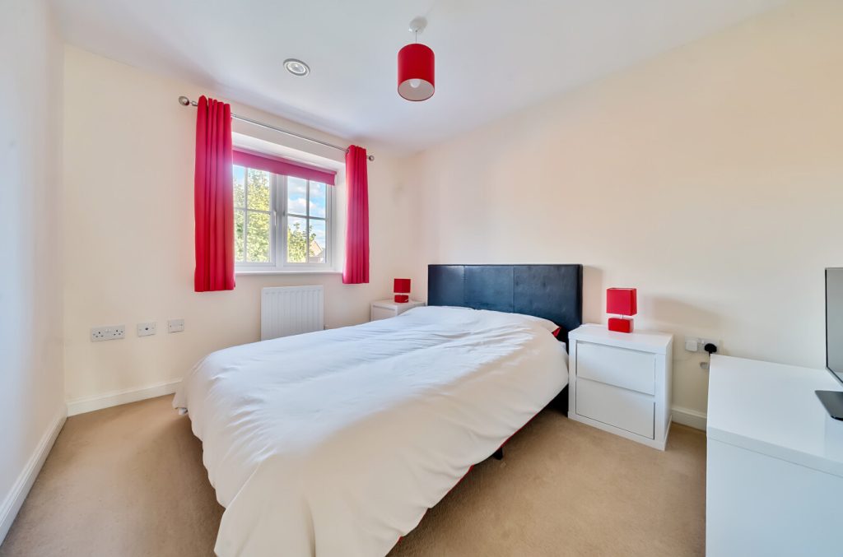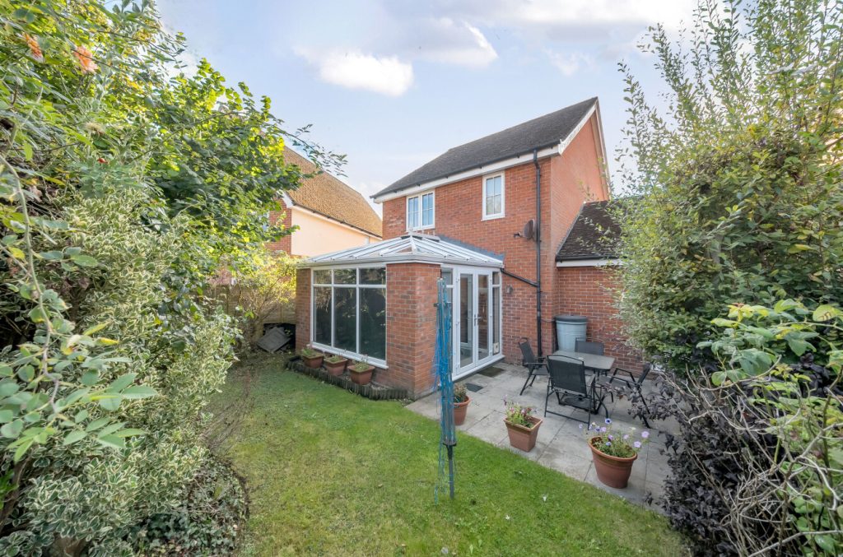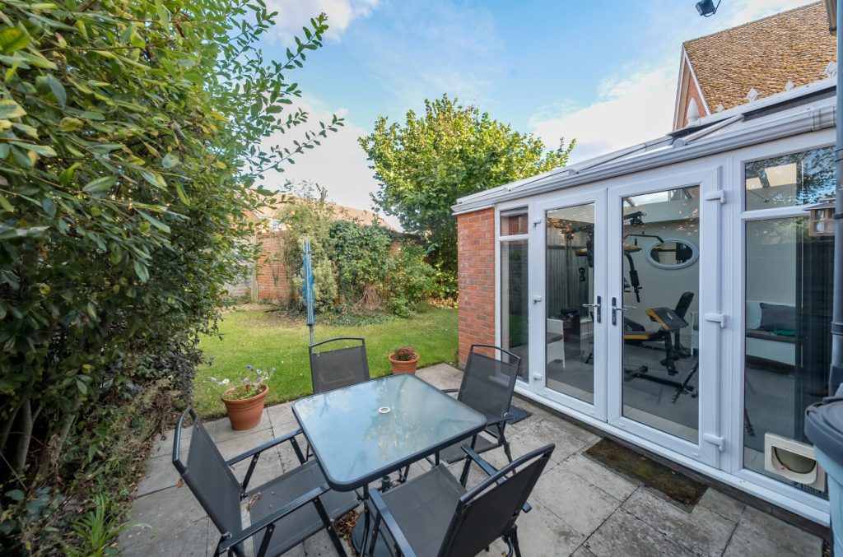
What's my property worth?
Free ValuationPROPERTY LOCATION:
Property Summary
- Tenure: Freehold
- Property type: Detached
- Parking: Single Garage
- Council Tax Band: D
Key Features
- Three bedroom detached house in a sought-after location
- Open-plan kitchen/dining/sitting room
- Orangery
- En-suite shower room and family bathroom
- Private enclosed rear garden
- Driveway parking and single garage
Summary
Upon entering the home, a welcoming entrance hall leads into the main living accommodation. To the front, a cloakroom provides convenience for guests, while the hallway flows seamlessly into the open-plan living area. This space includes a cosy sitting room, a dining area, ideal for family meals, and a well-equipped kitchen featuring a gas hob, oven, fridge/freezer, dishwasher, and ample storage space. French doors from the dining area open into a bright and airy orangery, offering additional living space and bringing the outdoors in.
The first-floor features three well-proportioned bedrooms, The principal bedroom enjoys the luxury of an en-suite shower room and built-in wardrobes, offering a private retreat, while the family bathroom serves the remaining bedrooms. Externally, the property benefits from driveway parking to the front, a single garage for additional storage or vehicle space, and a rear garden predominantly laid to lawn. A delightful patio area provides room for outdoor dining and relaxation.
Estate Management Charge – £137.68 paid twice a year.
ADDITIONAL INFORMATION
Services:
Water – Mains
Gas – Mains
Electric – Mains
Sewage – Mains
Heating – Gas central heating
Materials used in construction: Brick and tile
How does broadband enter the property: Fibre
For further information on broadband and mobile coverage, please refer to the Ofcom Checker online
Situation
The beautiful market town of Romsey has an array of amenities to offer, including a Waitrose, Romsey Library, coffee shops, restaurants, bars, doctors’ surgeries, dentists, some stunning walks and Romsey Abbey. Romsey train station is also located a short walk from the property. The No 66 bus is available from Romsey Bus Station which goes to Winchester Bus Station. The M27 can be accessed at junction 3 and the larger centres of Southampton, Salisbury and Winchester are all within easy travelling distance.
Utilities
- Electricity: Ask agent
- Water: Ask agent
- Heating: Ask agent
- Sewerage: Ask agent
- Broadband: Ask agent
SIMILAR PROPERTIES THAT MAY INTEREST YOU:
Gardiner Road, Winchester
£375,000Tinning Way, Eastleigh
£425,000
PROPERTY OFFICE :
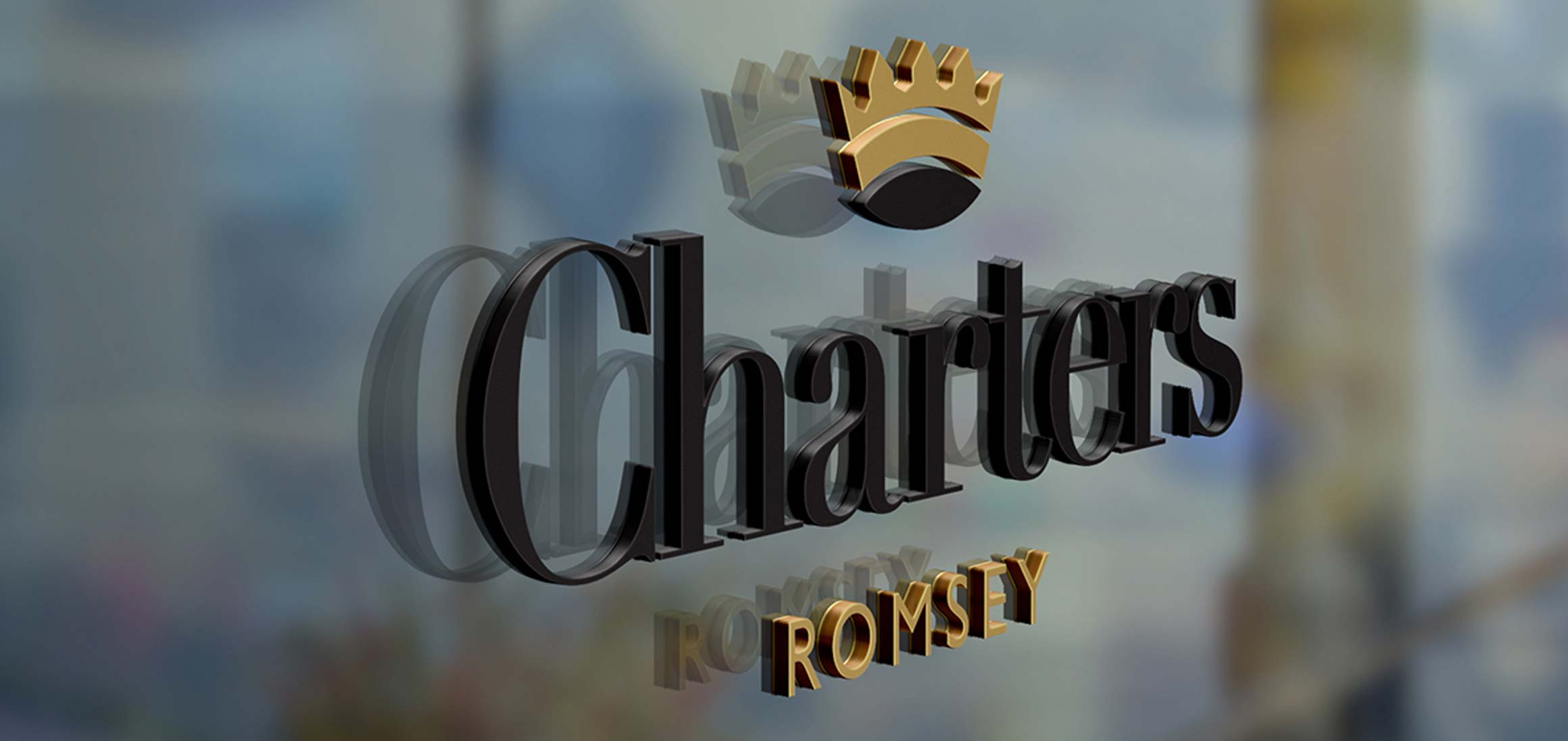
Charters Romsey
Charters Estate Agents Romsey
21A Market Place
Romsey
Hampshire
SO51 8NA







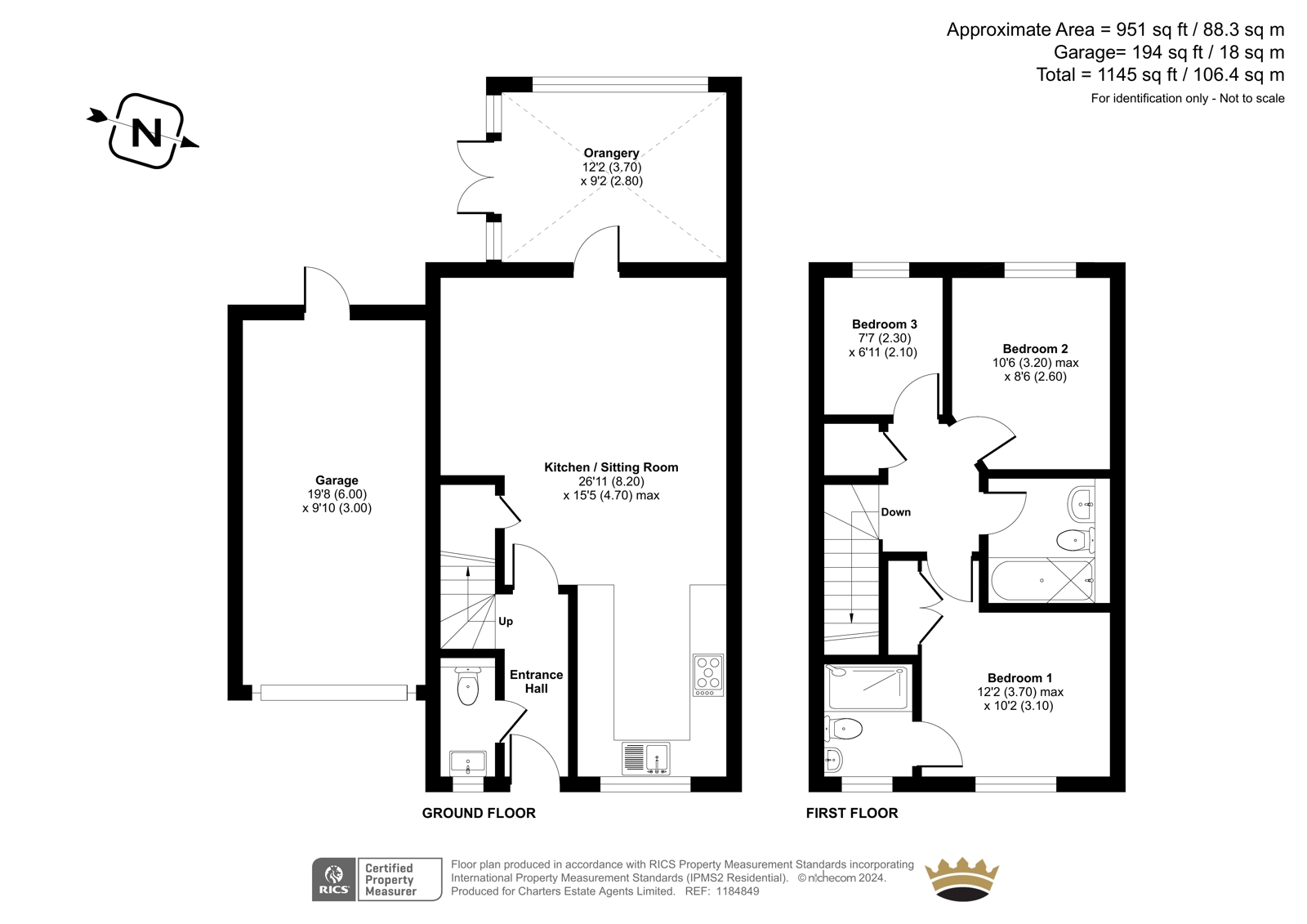


















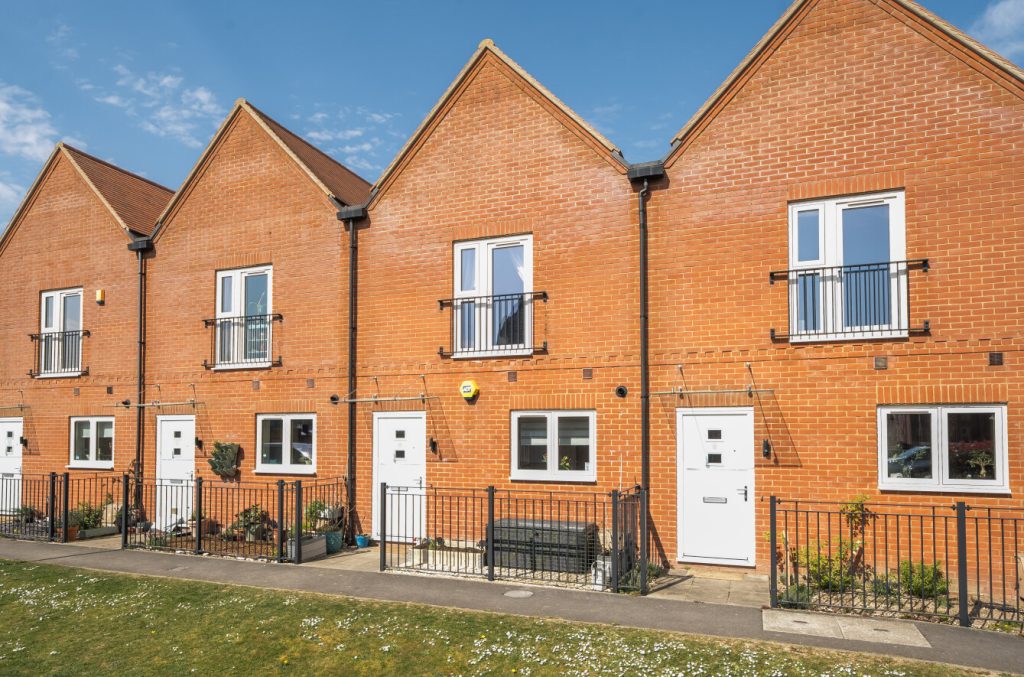
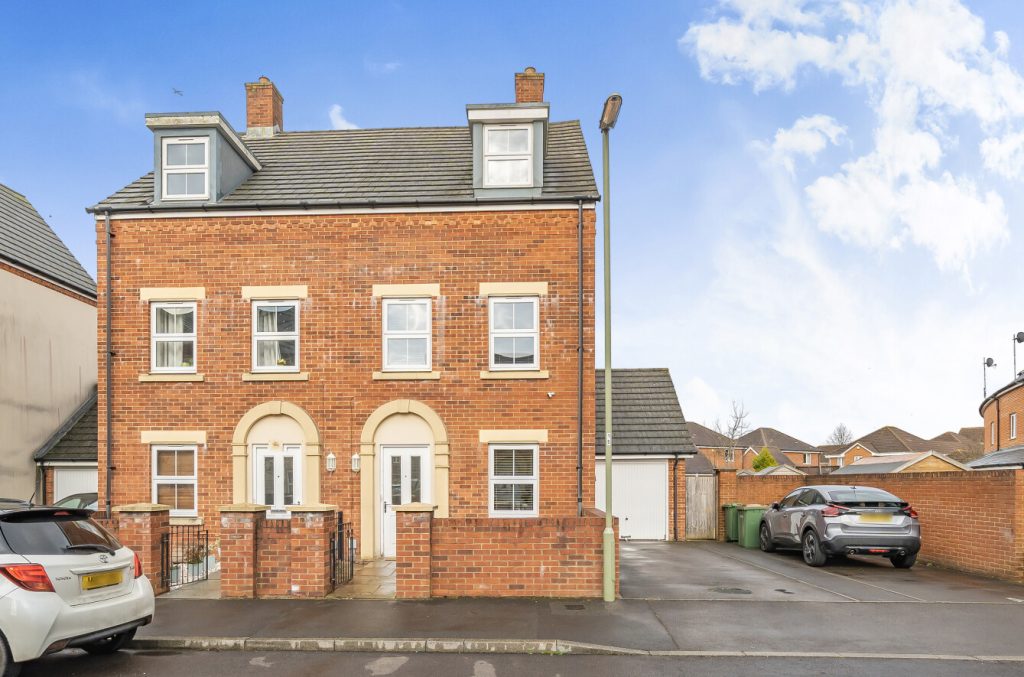
 Back to Search Results
Back to Search Results