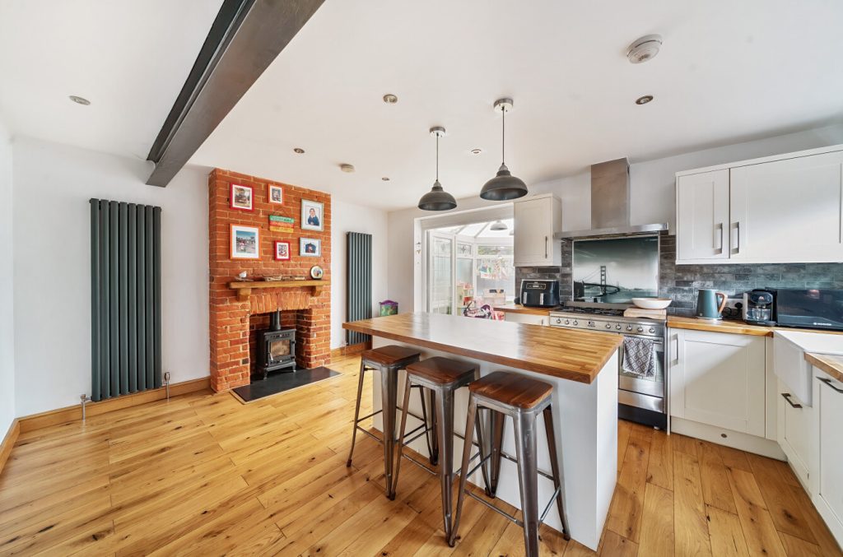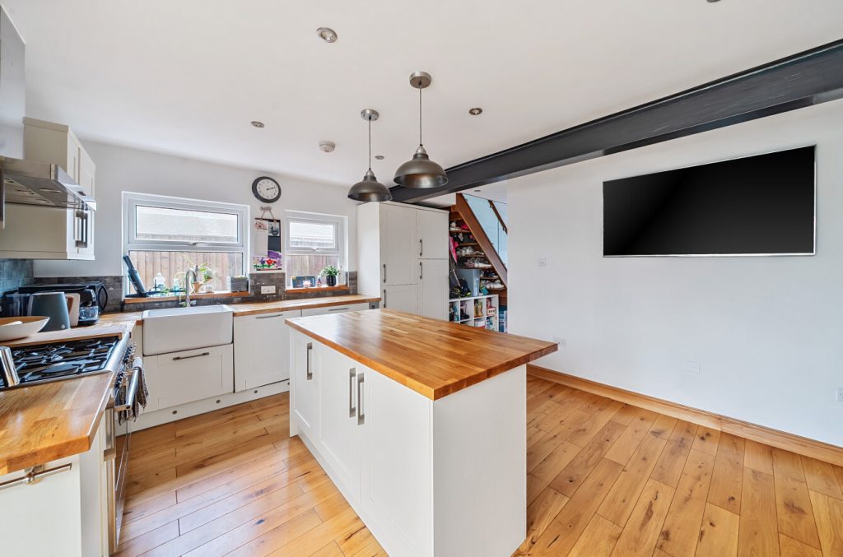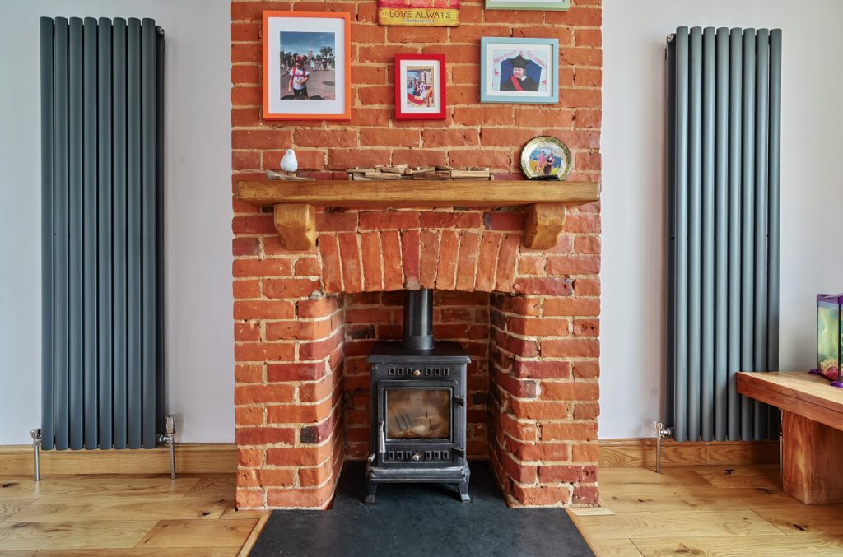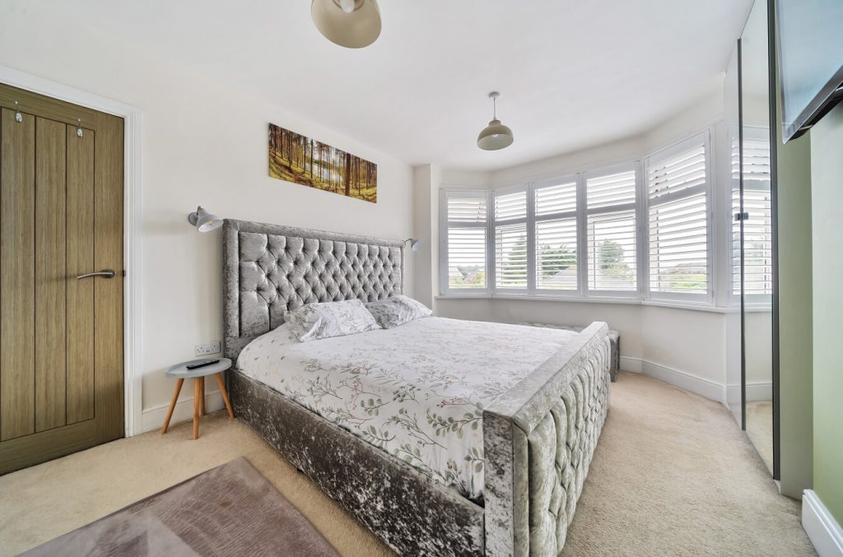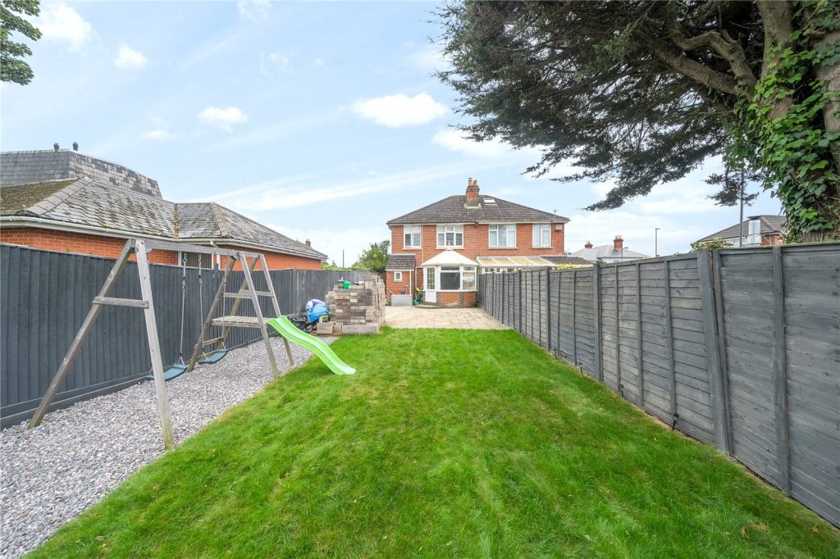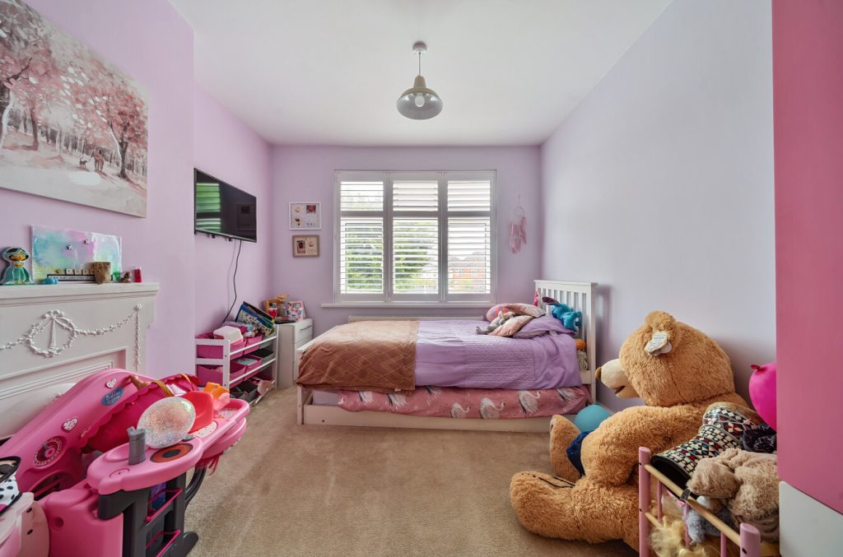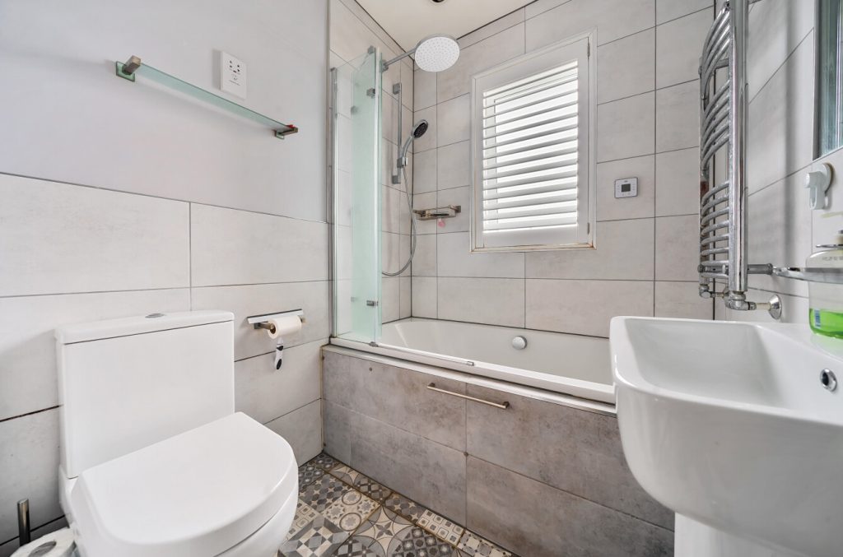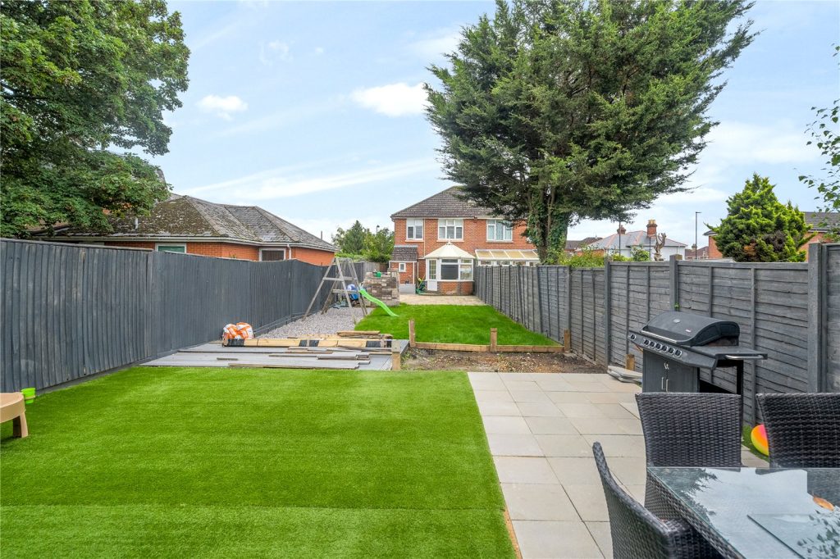
What's my property worth?
Free ValuationPROPERTY LOCATION:
PROPERTY DETAILS:
- Tenure: freehold
- Property type: Semi detached
- Council Tax Band: C
- Beautiful semi-detached 1930s home
- Positioned within central Bitterne Village and within walking distance to local amenities and transport links
- Granted planning permission to extend
- Charming character features throughout
- Large open plan kitchen dining room with woodburning stove
- Fantastic sized rear garden with laid lawn and generous sized seating area
The ground floor comprises an entrance hallway where a charming front sitting room lies with a large window allowing an abundance of natural light to stream through creating a cosy atmosphere. With open plan living in mind, the beautifully finished kitchen dining room provides sleek ample storage solutions, integrated white goods and provides a social-able atmosphere. An additional conservatory currently utilised as a playroom also provides access to the garden. An externally accessed utility area and cloakroom completes the ground floor accommodation. The modern features continue on the first floor with the two large double bedrooms and a third single bedroom. Servicing all both bedrooms is the main family bathroom with a stylish three-piece suite with grey tiled walls and stone look finish.
Externally, positioned to the front of the property is the generously proportioned driveway accommodating off street parking for multiple vehicles. A neatly designed landscaped rear garden with laid lawn, front and rear seating areas perfect for outdoor enjoyment and entertaining with family and friends alike. This home is the perfect combination of contemporary living and timeless elegance, making it an ideal residence for those seeking a harmonious blend of tradition and modern day living.
ADDITIONAL INFORMATION
Services:
Water: Mains
Gas:Mains
Electric: Mains
Sewage: Mains
Heating: Gas
Materials used in construction: Ask Agent
How does broadband enter the property: FTTP
For further information on broadband and mobile coverage, please refer to the Ofcom Checker online
ADDITIONAL INFORMATION
Services:
Water: Mains
Gas:Mains
Electric: Mains
Sewage: Mains
Heating: Gas
Materials used in construction: Ask Agent
How does broadband enter the property: FTTP
For further information on broadband and mobile coverage, please refer to the Ofcom Checker online
PROPERTY INFORMATION:
SIMILAR PROPERTIES THAT MAY INTEREST YOU:
-
Herons Quarter, Warsash
£340,000 -
Dunvegan Drive, Lordswood
£290,000
PROPERTY OFFICE :

Charters Southampton
Charters Estate Agents Southampton
Stag Gates
73 The Avenue
Southampton
Hampshire
SO17 1XS






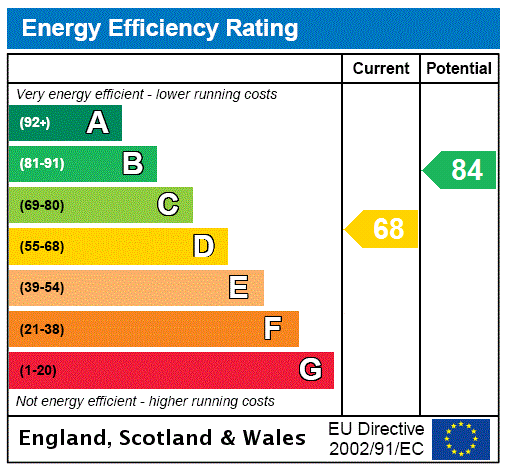
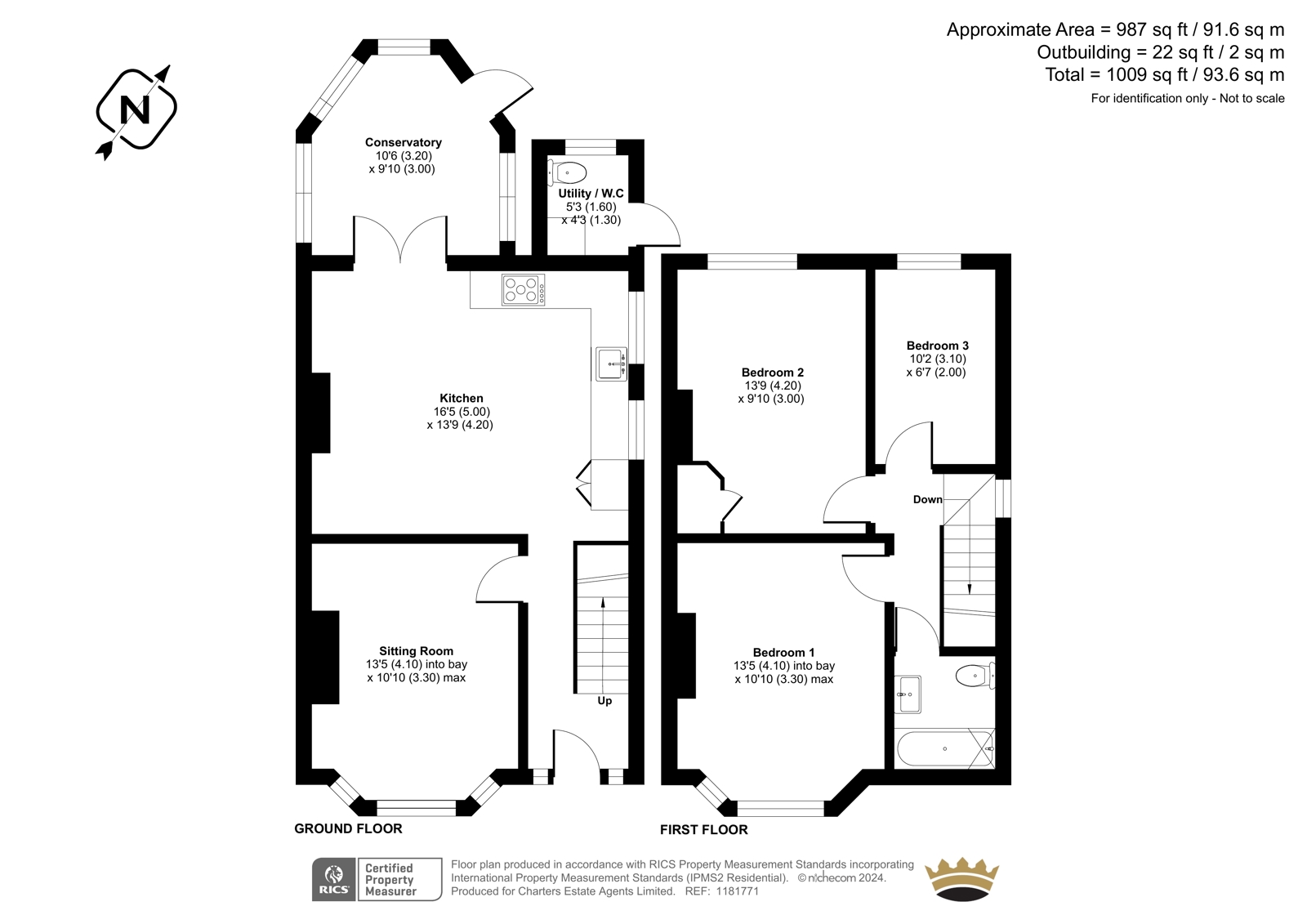


















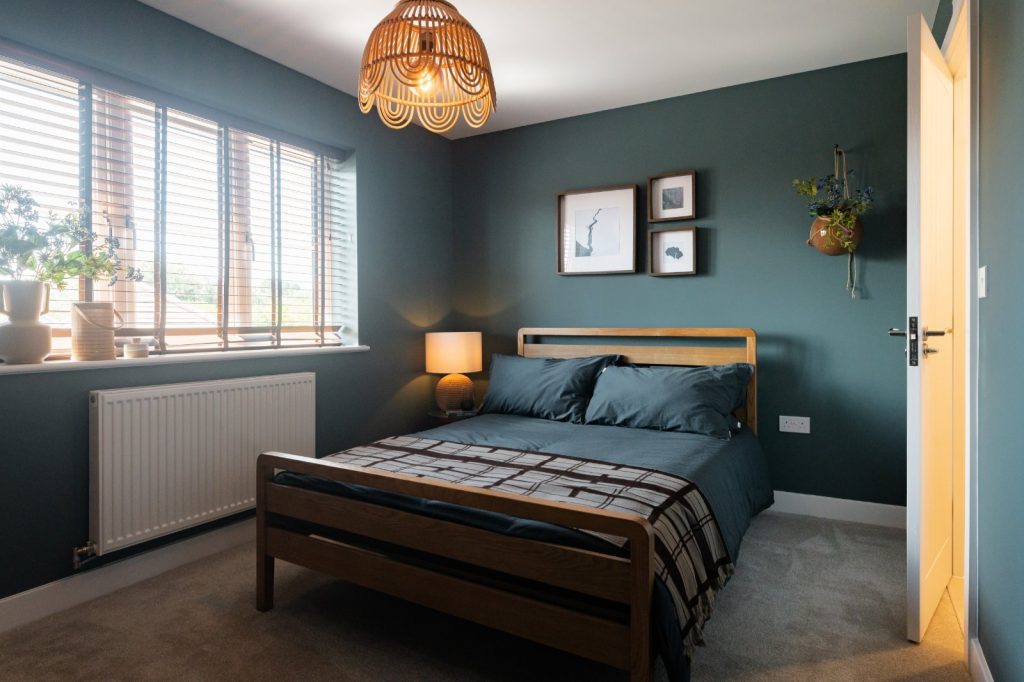
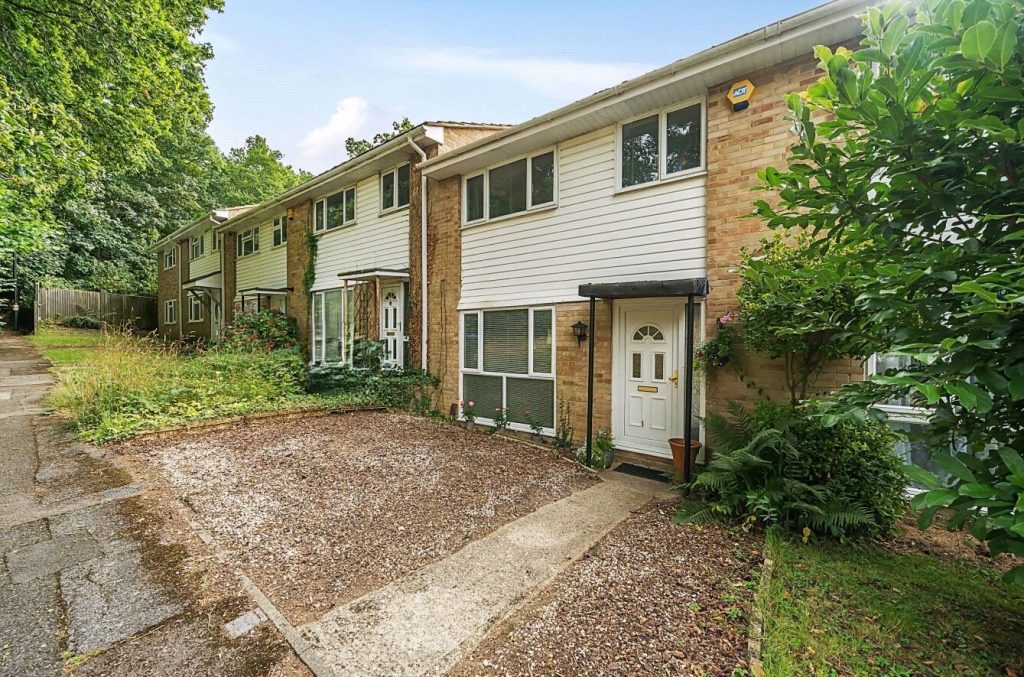
 Back to Search Results
Back to Search Results
