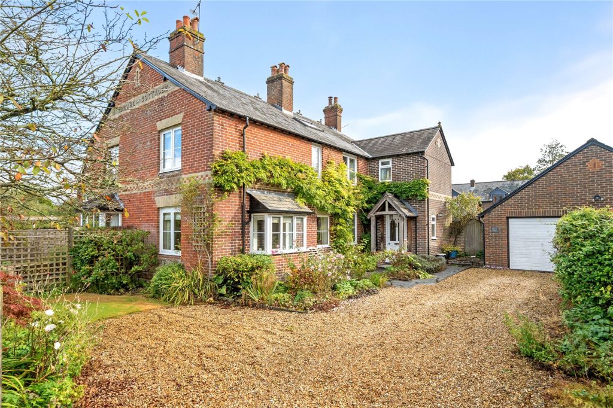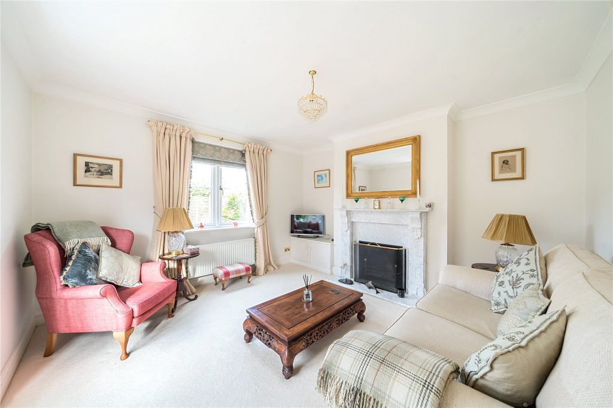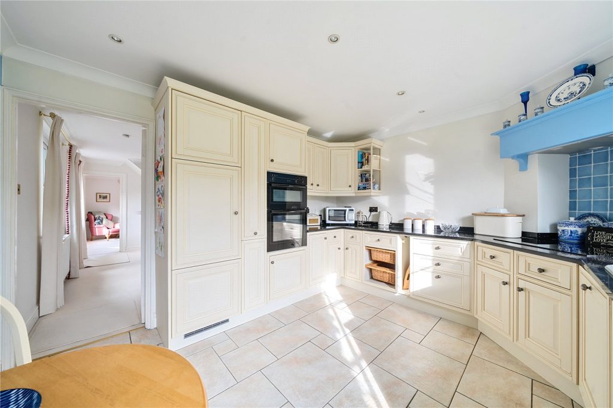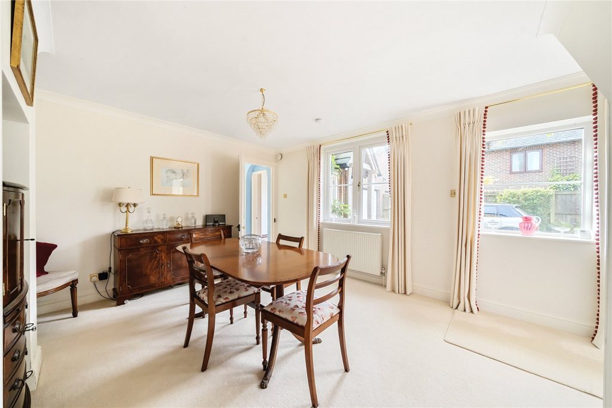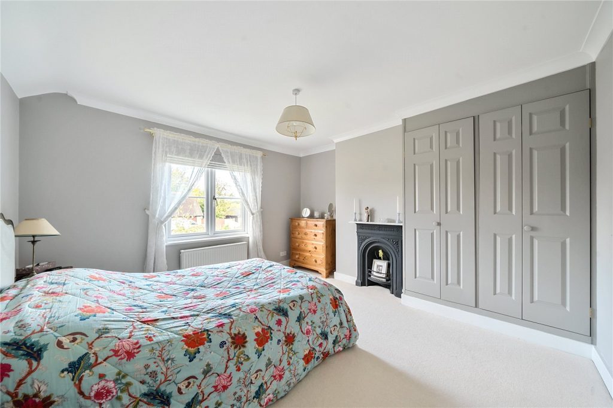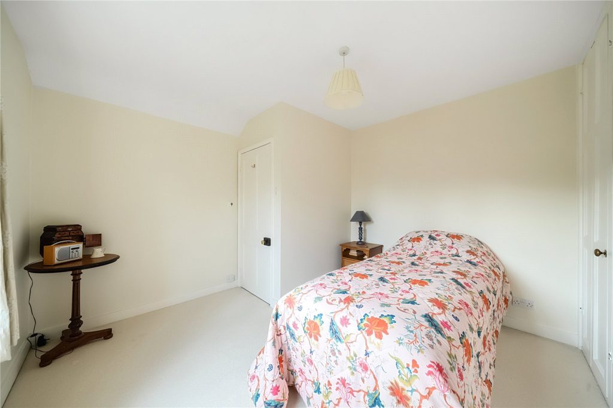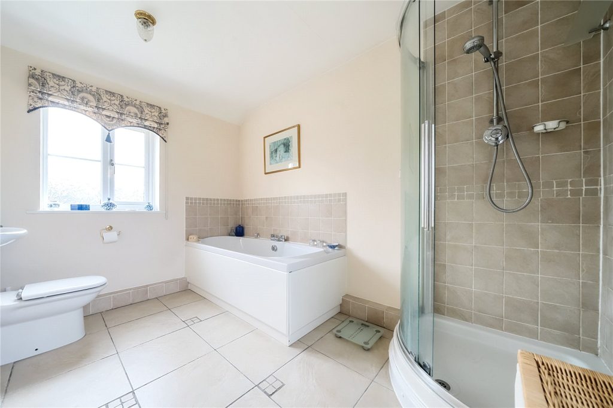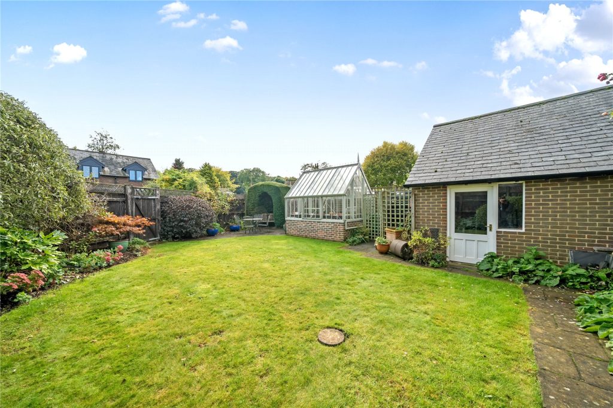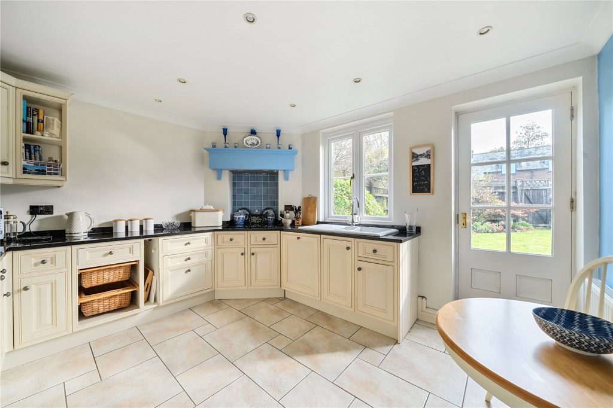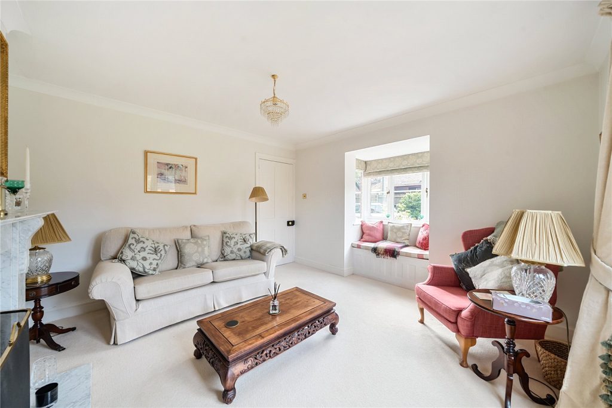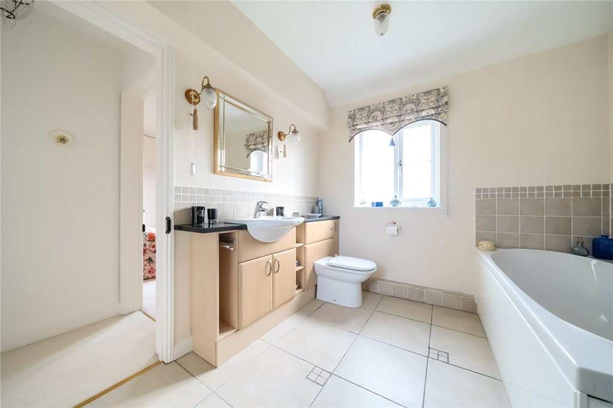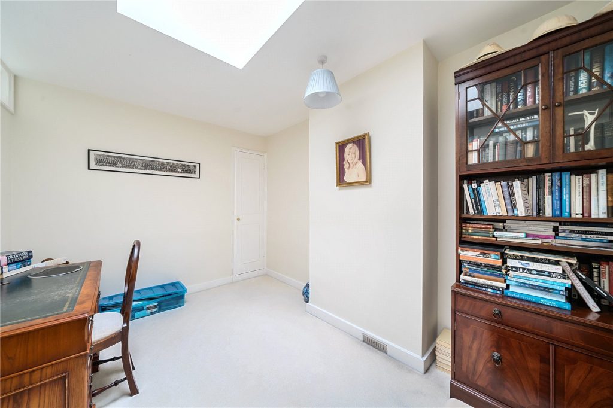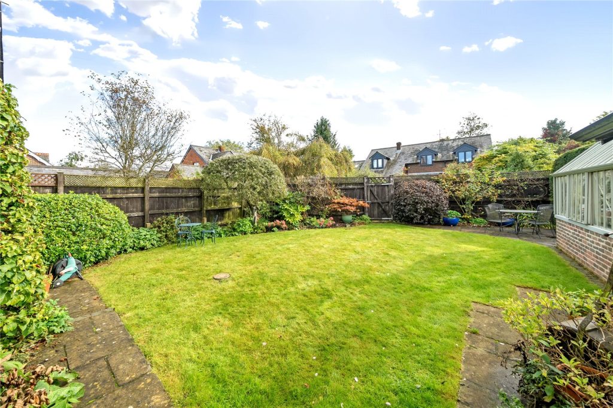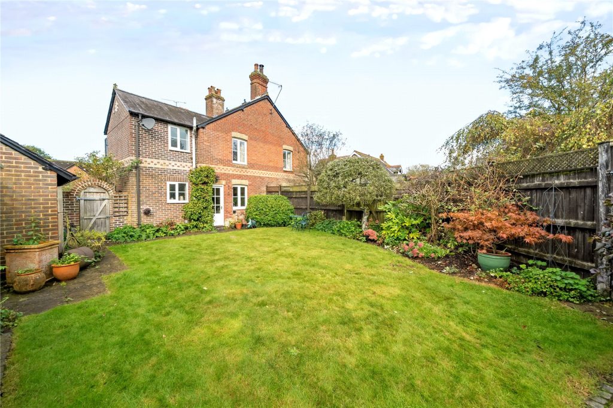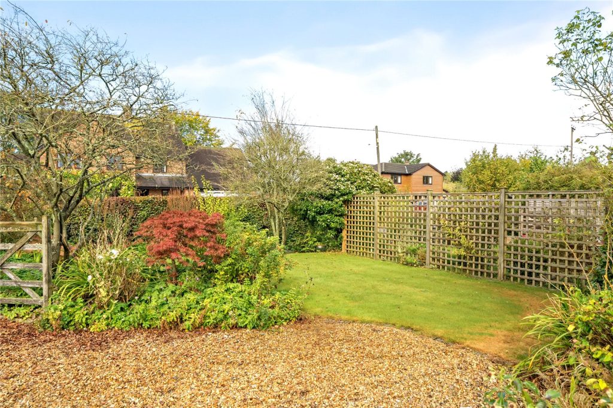
What's my property worth?
Free ValuationPROPERTY LOCATION:
PROPERTY DETAILS:
- Tenure: freehold
- Property type: Semi detached
- Parking: Single Garage
- Council Tax Band: E
- Highly sought after village location
- Three well-proportioned bedrooms
- Semi detached
- Utility room / cloakroom
- Ample driveway parking
- Garage
- No onward chain
The ground floor boasts a cosy sitting room with a bay window, complete with a window seat and an open fireplace—an inviting focal point. Adjacent to the sitting room is a spacious dining room, perfect for entertaining, which flows into a well-appointed kitchen. The kitchen, fitted with base and eye-level units, offers pleasant views of the rear garden, along with direct access via a garden door. Additional features on the ground floor include a practical boot room and a utility room/cloakroom.
Upstairs, the accommodation continues to impress with three generously sized bedrooms, all benefiting from built-in storage. These rooms are served by a family bathroom, equipped with both a separate shower and a bath.
The private, enclosed rear garden is mainly laid to lawn, framed by beautifully maintained mature borders. An impressive greenhouse and a patio area make the garden ideal for alfresco dining. Additionally, there is internal access to the garage and a gate at the garden’s end providing an alternative access point.
Agents Note – The property shares a sewage treatment plant – Costs approx £400pa
These details are to be confirmed by the vendor’s solicitor and must be verified by a buyer’s solicitor.
ADDITIONAL INFORMATION
Services:
Water: mains
Gas: none
Electric: mains
Sewage: Share sewage treatment plant – Costs approx £400pa
Heating: oil
Materials used in construction: Brick
How does broadband enter the property: ADSL
For further information on broadband and mobile coverage, please refer to the Ofcom Checker online
ADDITIONAL INFORMATION
Services:
Water: mains
Gas: none
Electric: mains
Sewage: Share sewage treatment plant – Costs approx £400pa
Heating: oil
Materials used in construction: Brick
How does broadband enter the property: ADSL
For further information on broadband and mobile coverage, please refer to the Ofcom Checker online
PROPERTY INFORMATION:
SIMILAR PROPERTIES THAT MAY INTEREST YOU:
-
Park View, Whitchurch
£599,950 -
Hursley Road, Chandler’s Ford
£775,000
PROPERTY OFFICE :
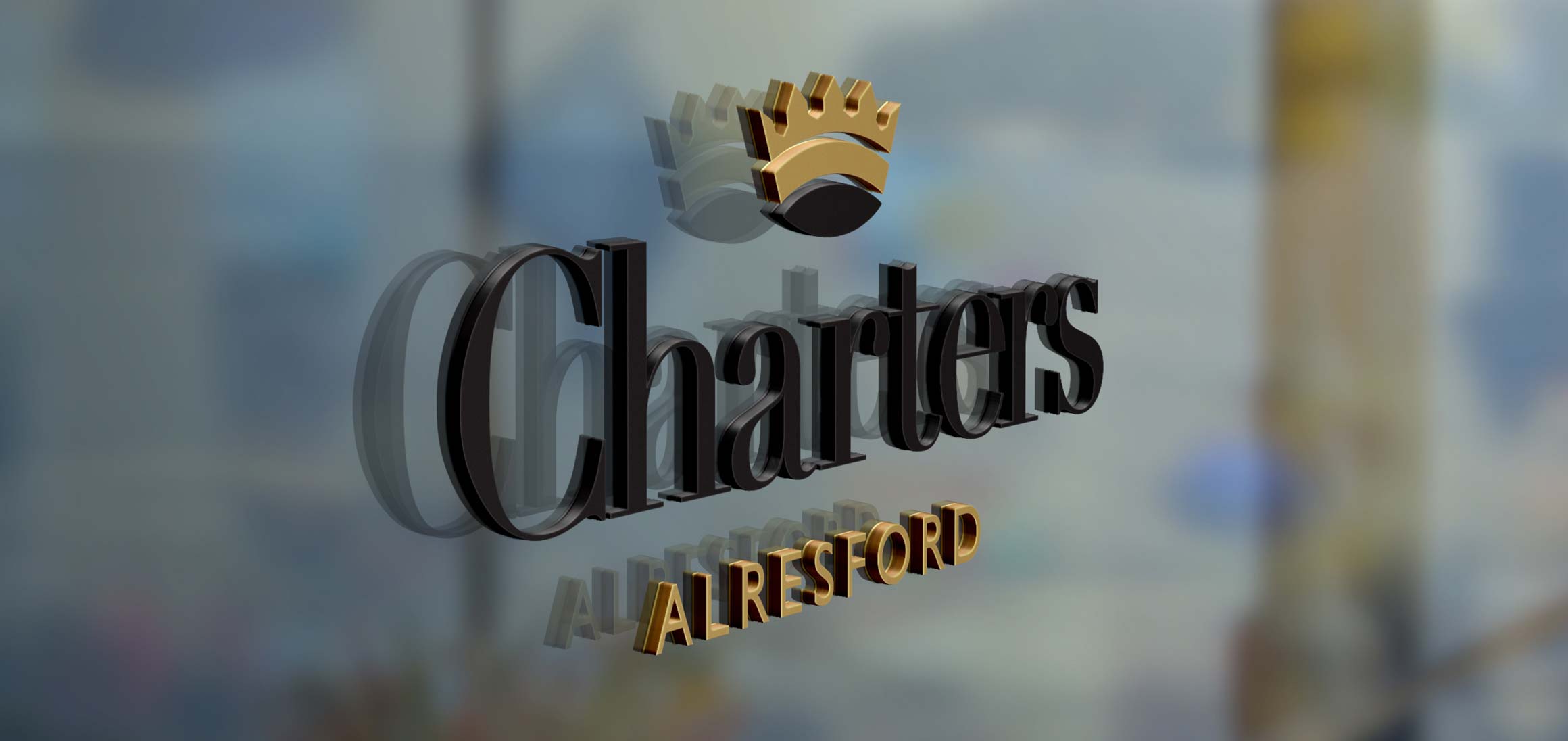
Charters Alresford
Charters Estate Agents Alresford
The Old Post Office
17 West Street
Alresford
Hampshire
SO24 9AB






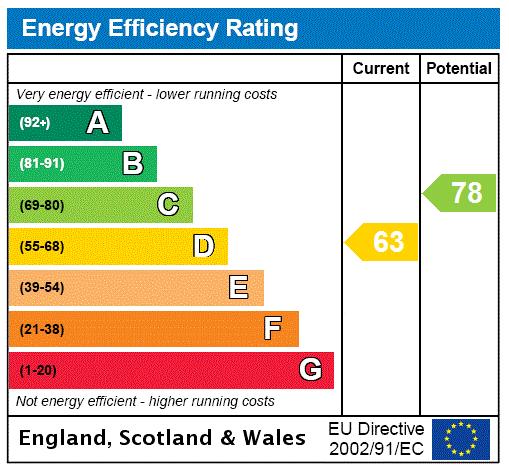
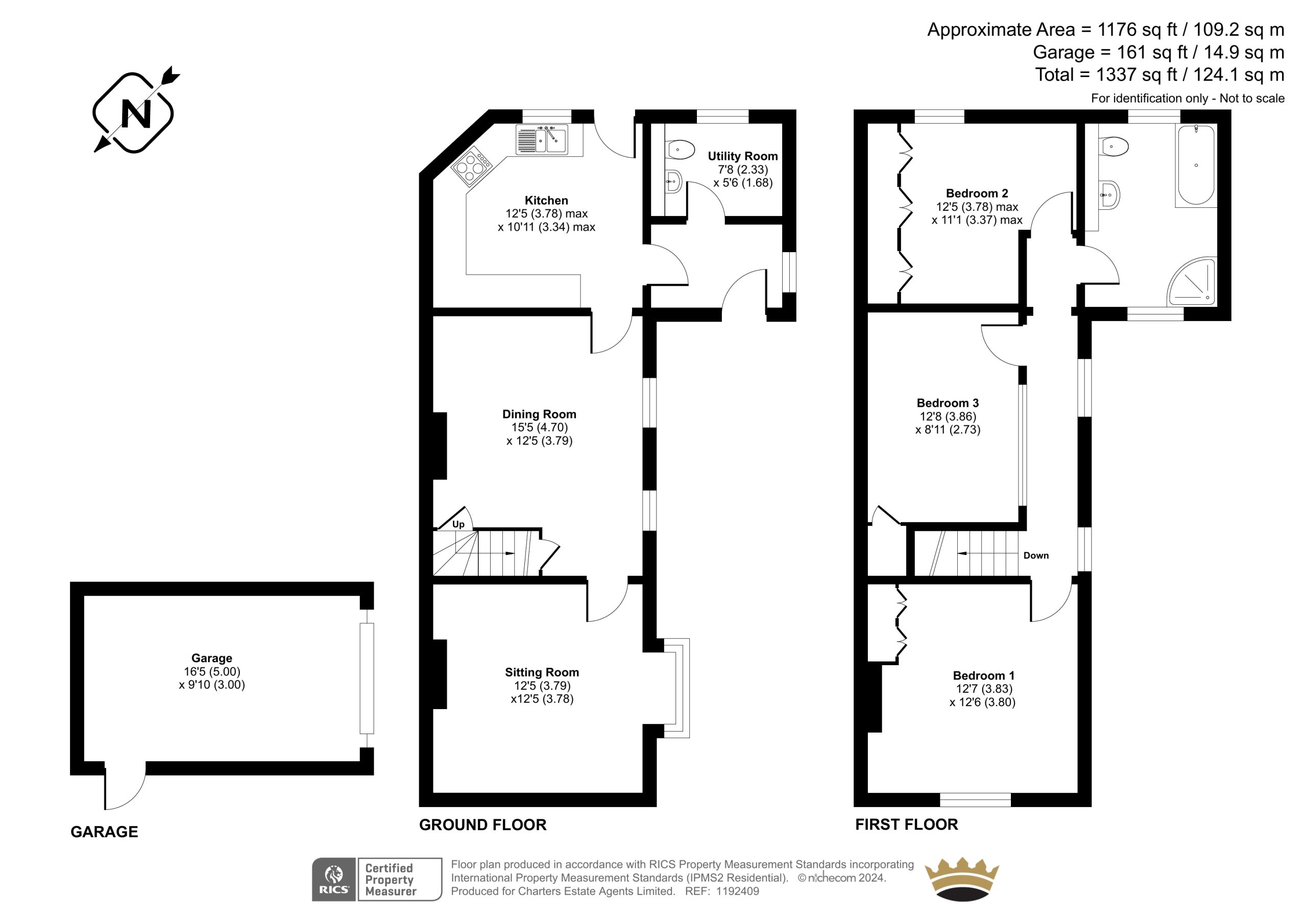


















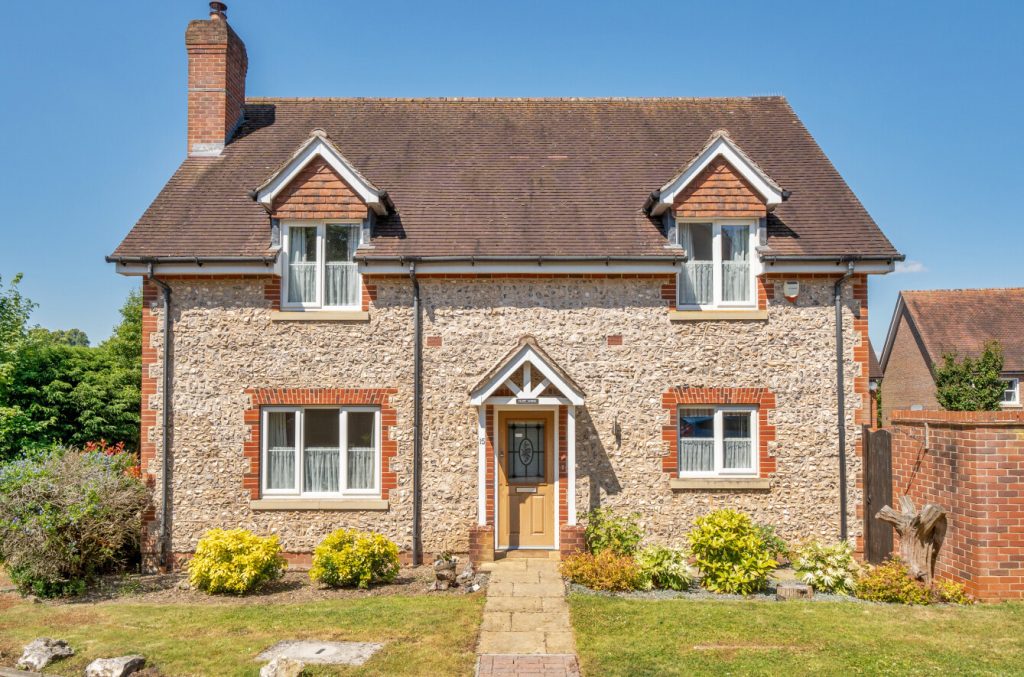

 Back to Search Results
Back to Search Results