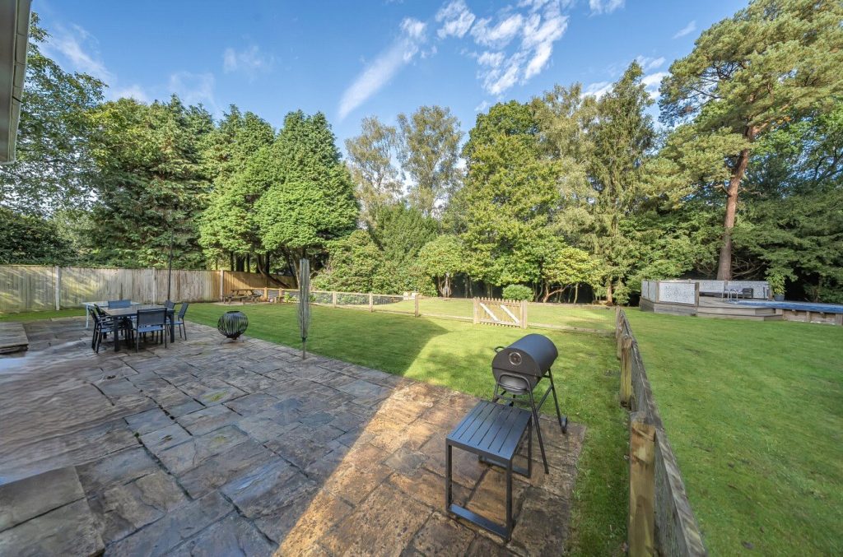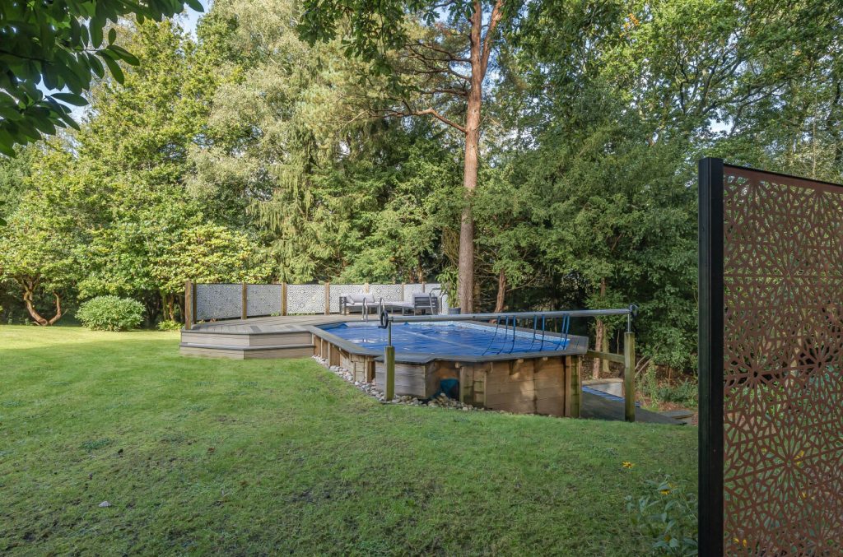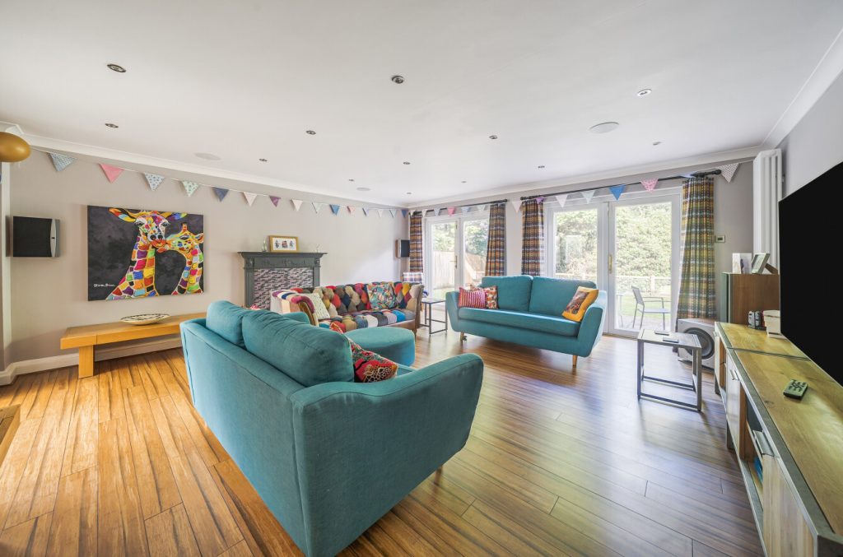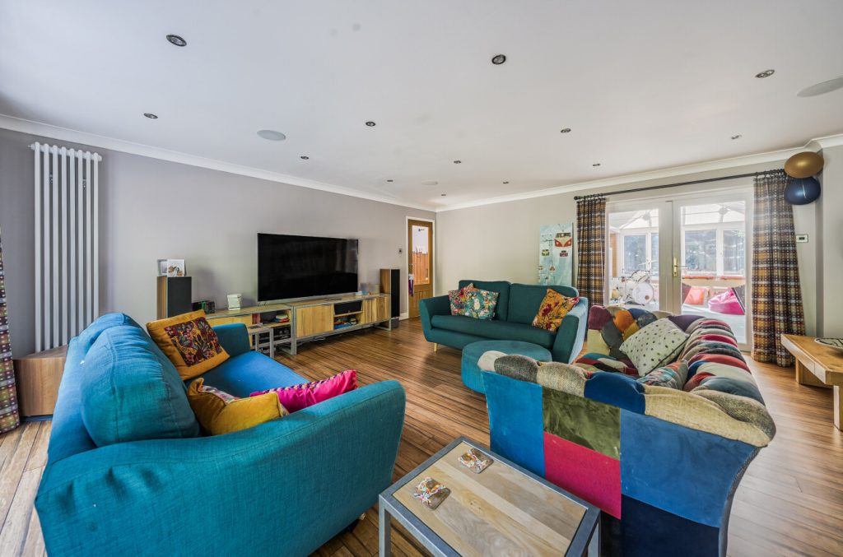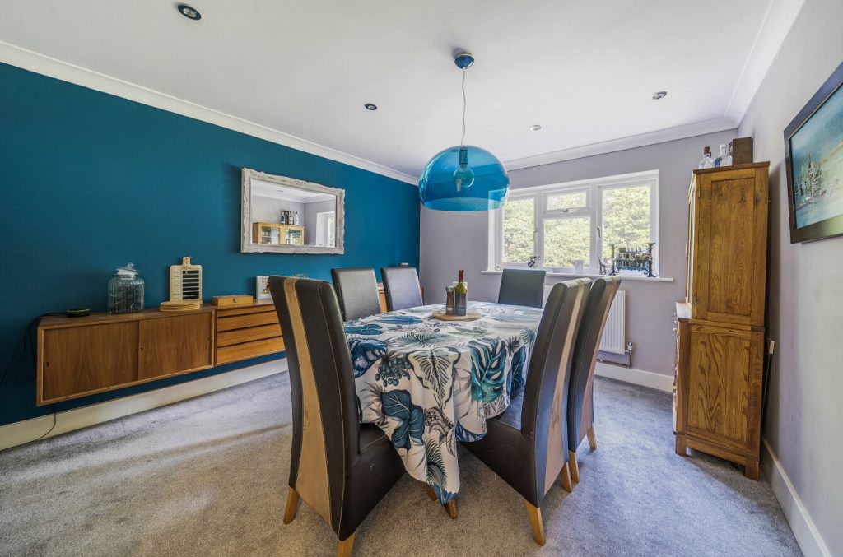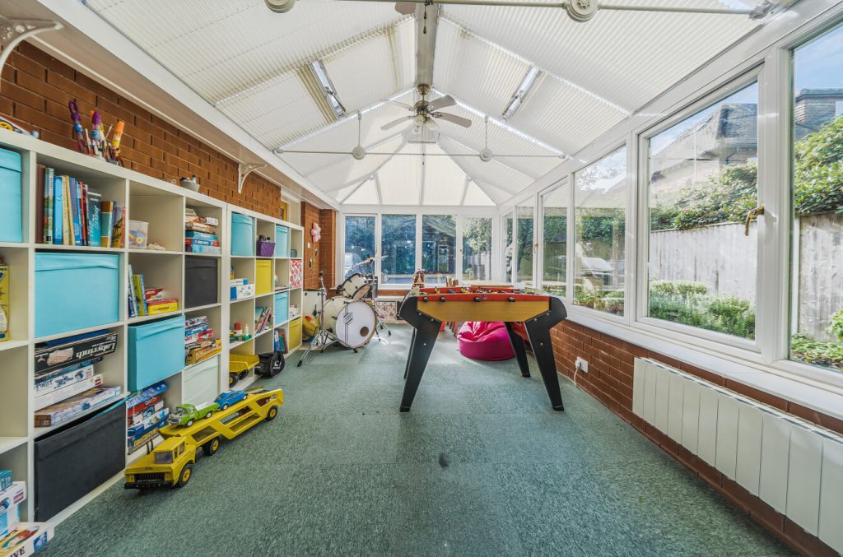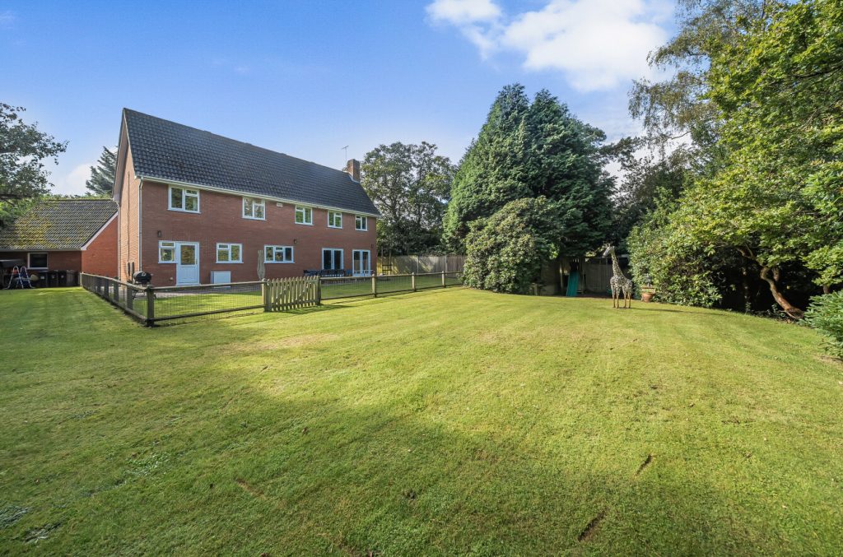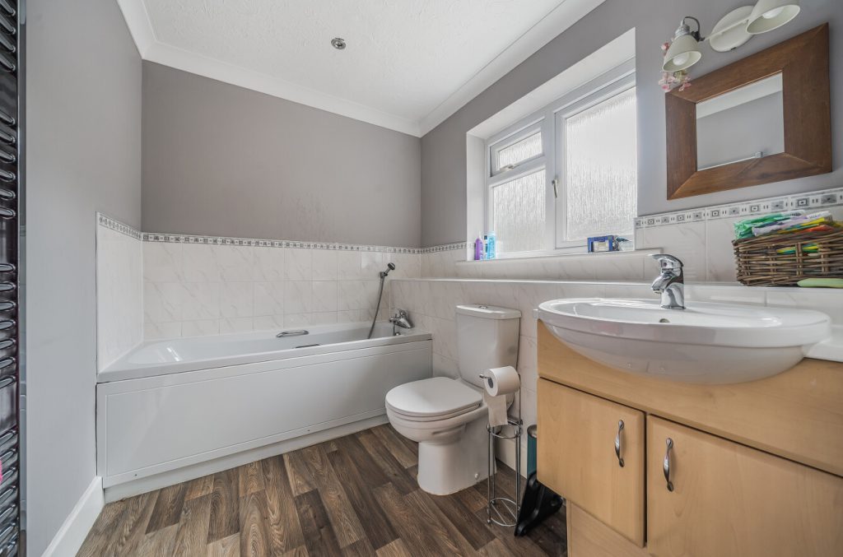
What's my property worth?
Free ValuationPROPERTY LOCATION:
PROPERTY DETAILS:
- Tenure: freehold
- Property type: Detached
- Parking: Double Garage
- Council Tax Band: G
- Impressive detached house built in 1988
- Superb plot of one acre including an area of woodland
- Pleasant lounge with adjacent conservatory
- Large study/home office
- Dining room and spacious kitchen/dining room
- Four bedrooms, two en-suites & a family bathroom
- Extensive off road parking & a double garage
- Heated open air swimming pool
The property will appeal to upsizers or downsizers seeking family home that, subject to the necessary consents, has scope for extensions and alterations to create a larger interior. The accommodation comprises a hallway with a coats cupboard and a cloakroom.
The lounge is a generous size with a pleasant view of the garden while a door leads to the front facing conservatory. A door here opens to the study that is also approached from the hallway. The kitchen/ breakfast room is larger than average and creates a superb social venue for family meals and could be combined with the adjacent dining room to provide an open plan design of generous proportions.
On the first floor the landing has two useful storage cupboards and a hatch allows access to the sizeable loft space. The principal bedroom is found on the left with an approach area that has fitted wardrobes and leads to the en-suite bathroom that displays a four-piece white suite.
The guest bedroom also has an en-suite shower room and two further double bedrooms are served by the family bathroom. Outside the extensive driveway allows off road parking/turning for numerous vehicles. Twin up and over doors allow access to the detached double garage that has excellent roof storage.
The garden is predominantly laid to lawn with mature shrubs and plants with a paved patio extending the width of the house. There is a heated swimming pool that is positioned in front of the mature woodland area that provides an attractive outlook and a haven for wildlife.
ADDITIONAL INFORMATION
Services:
Water: Mains Supply
Gas: Mains Supply
Electric: Mains Supply
Sewage: Mains Supply
Heating: Gas
Materials used in construction: Ask Agent
How does broadband enter the property: Ask Agent
For further information on broadband and mobile coverage, please refer to the Ofcom Checker online
ADDITIONAL INFORMATION
Services:
Water: Mains Supply
Gas: Mains Supply
Electric: Mains Supply
Sewage: Mains Supply
Heating: Gas
Materials used in construction: Ask Agent
How does broadband enter the property: Ask Agent
For further information on broadband and mobile coverage, please refer to the Ofcom Checker online
PROPERTY INFORMATION:
SIMILAR PROPERTIES THAT MAY INTEREST YOU:
-
Winchester Road, Shedfield
£1,350,000 -
The Hangers, Bishops Waltham
£1,400,000
PROPERTY OFFICE :

Charters Southampton
Charters Estate Agents Southampton
Stag Gates
73 The Avenue
Southampton
Hampshire
SO17 1XS







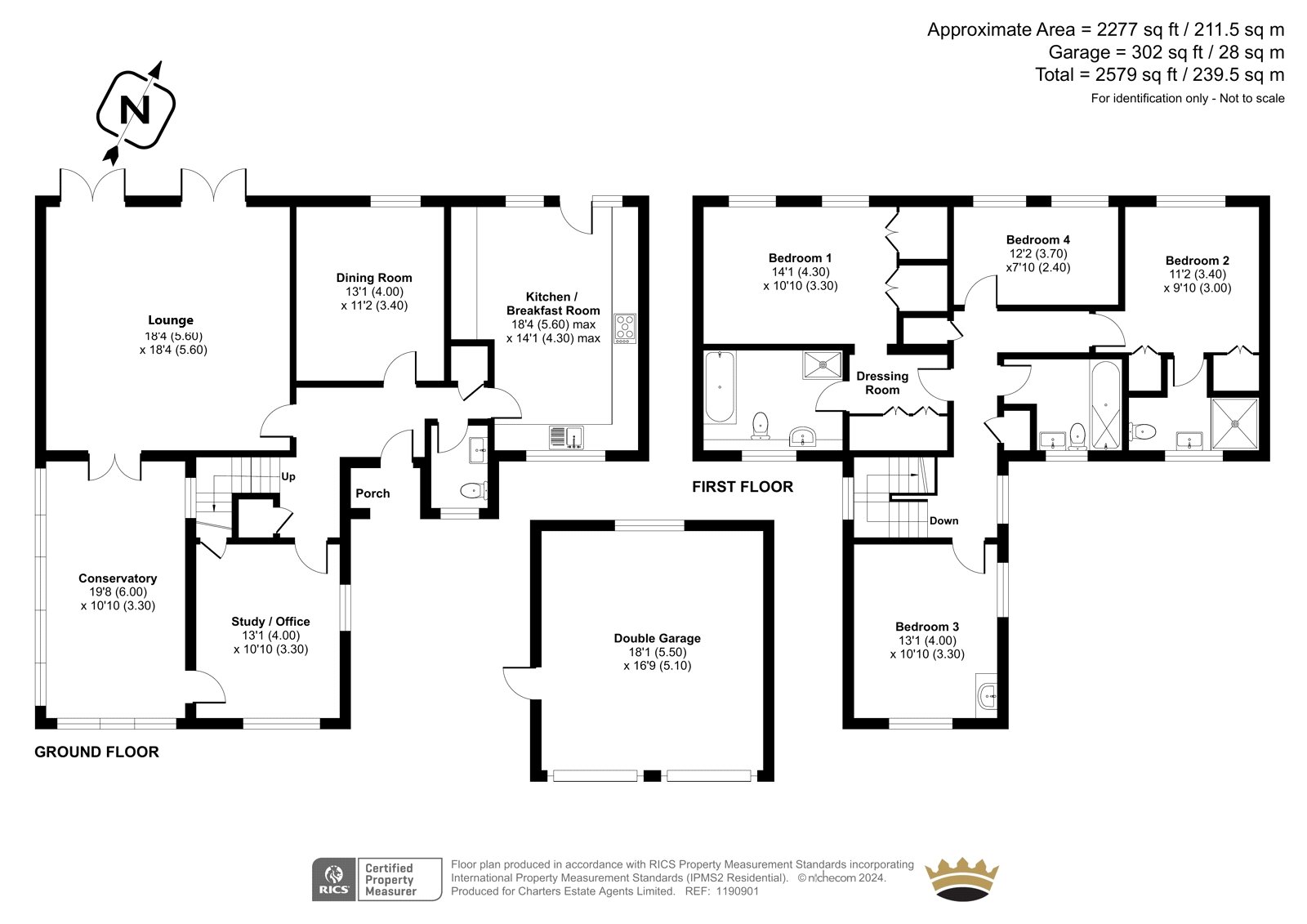


















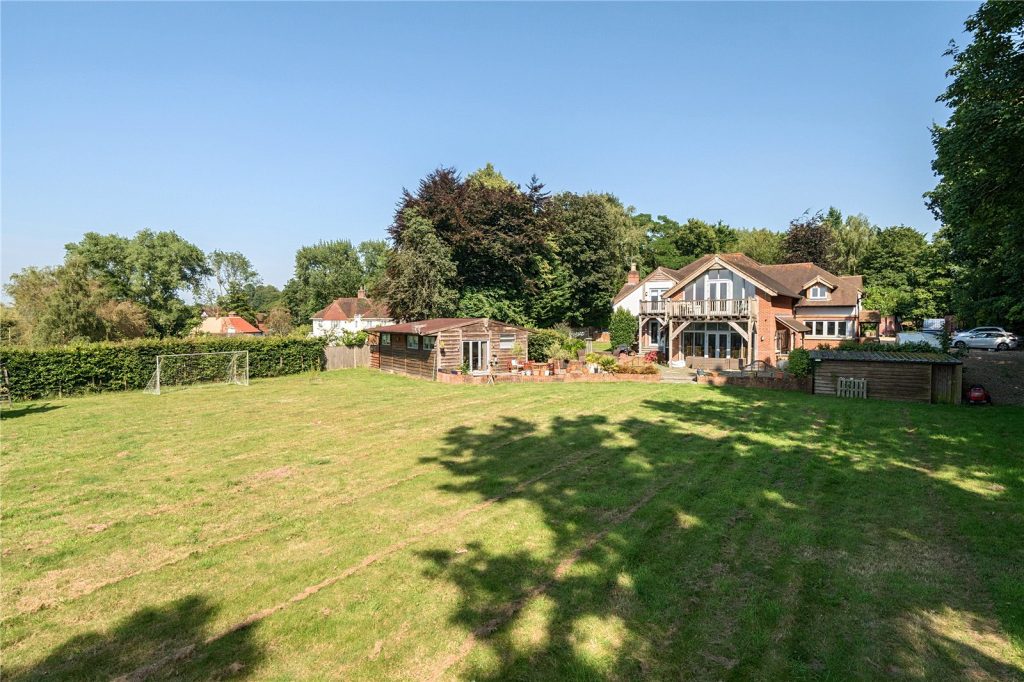
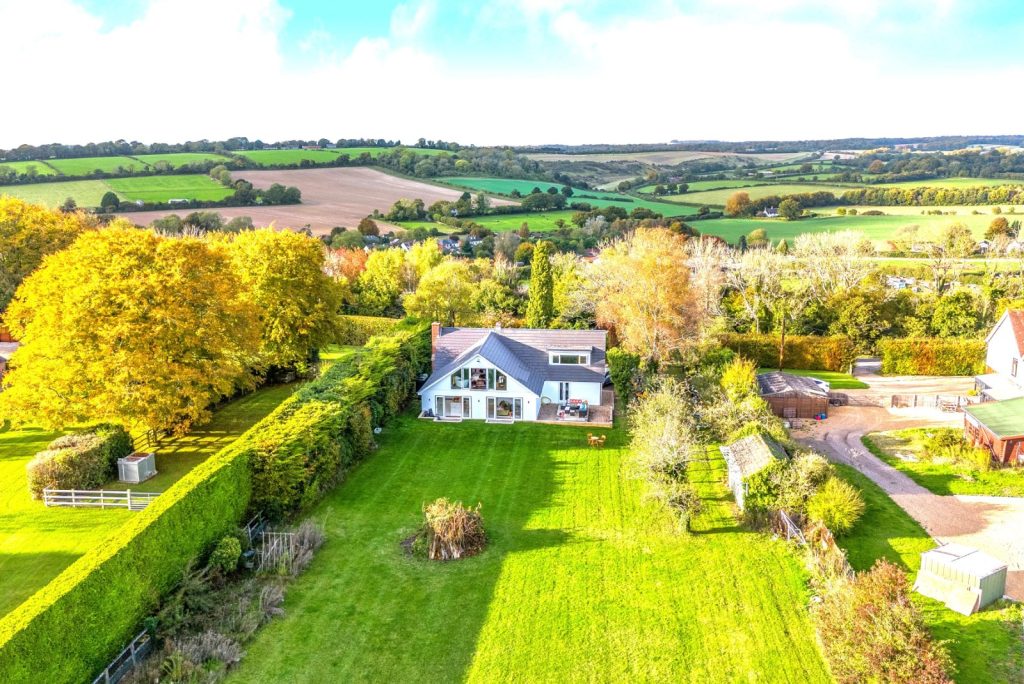
 Back to Search Results
Back to Search Results
