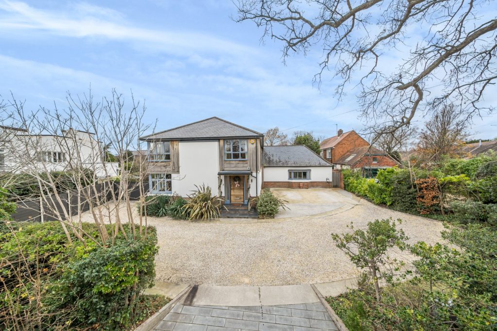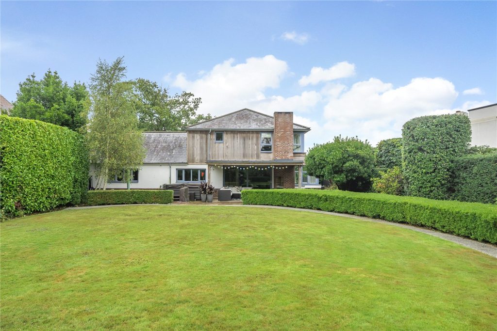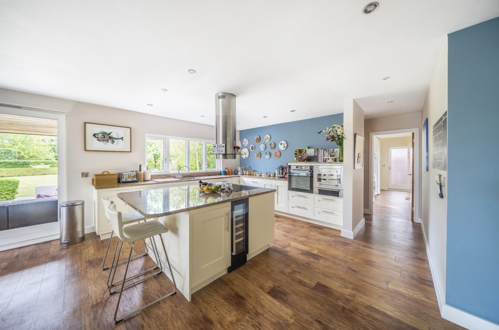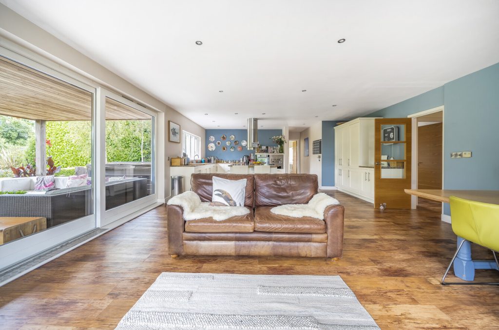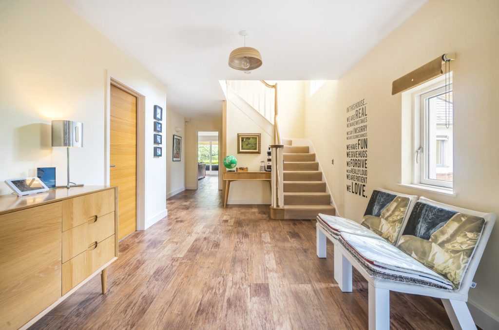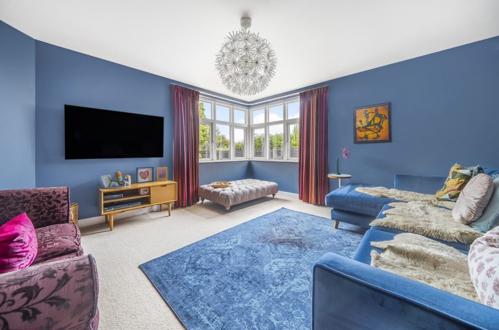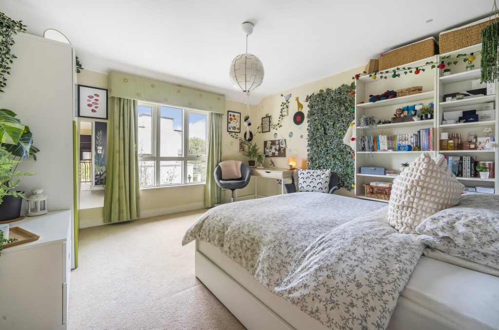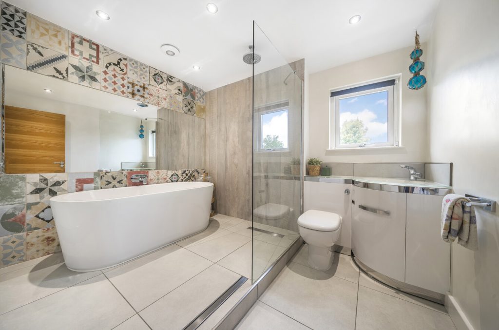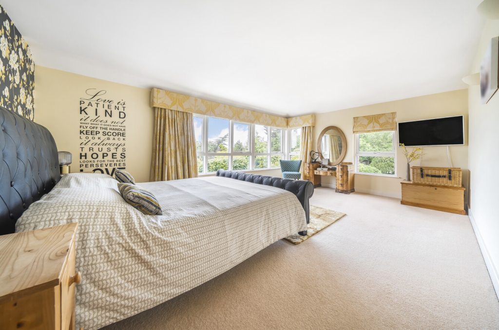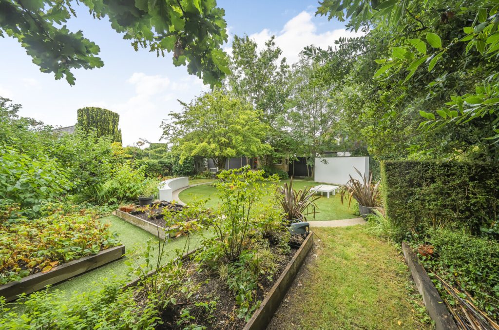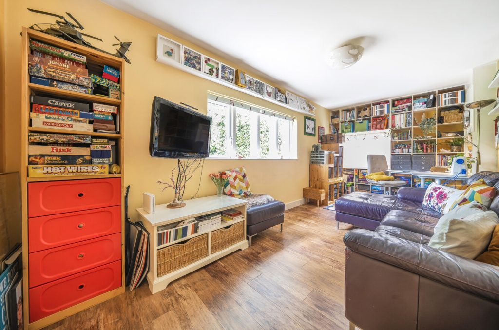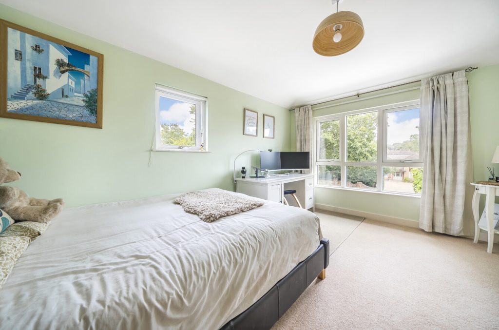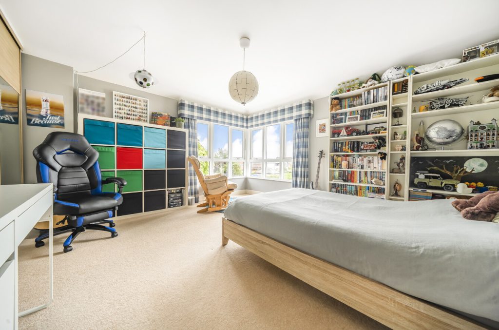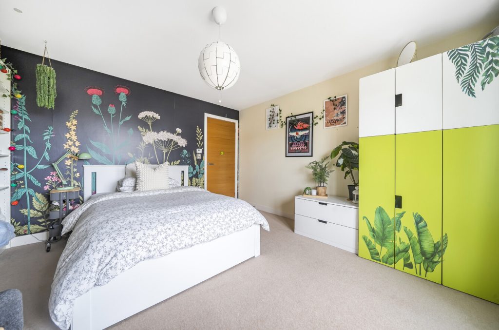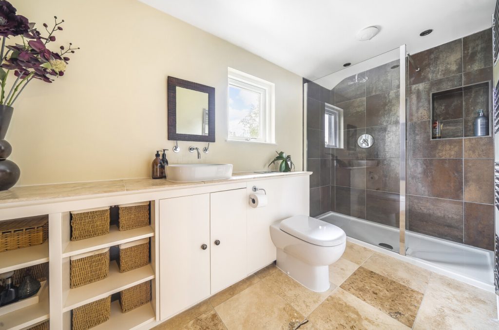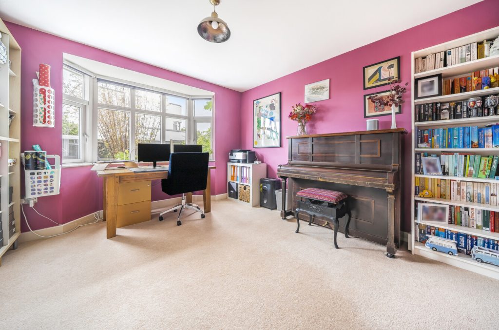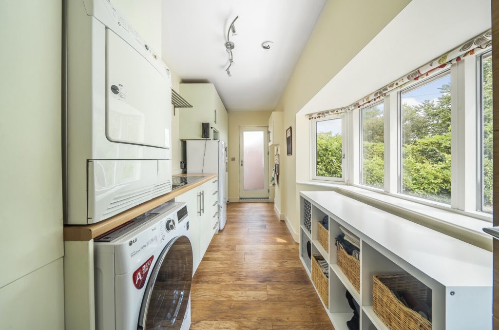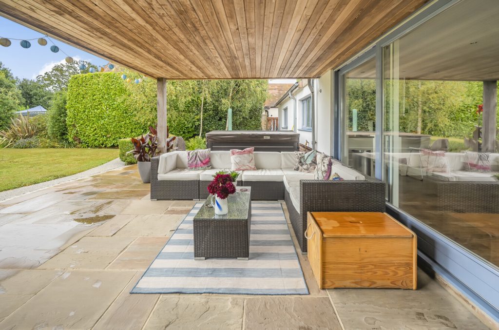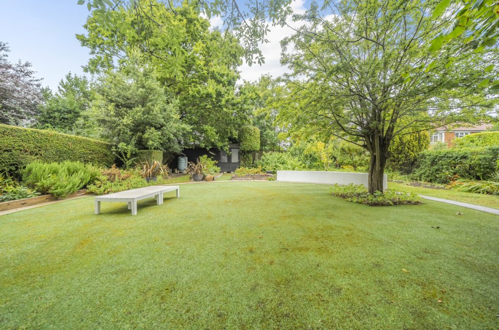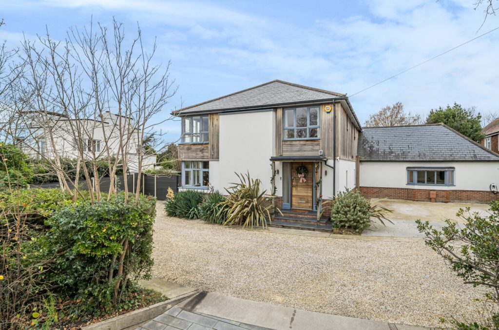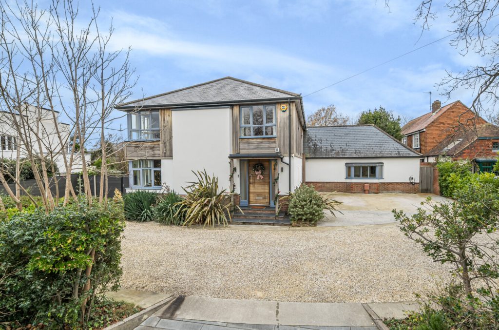
What's my property worth?
Free ValuationPROPERTY LOCATION:
Property Summary
- Tenure: Freehold
- Property type: Detached
- Council Tax Band: F
Key Features
- Five Bedrooms
- Detached Family Home
- Ample Driveway
- Seaside Location
- Approaching 3000 sq ft
- No Chain
- Solar Panelled
- Zoned wet underfloor heating throughout
Summary
From the moment you arrive, you’ll be struck by the sense of space, with nearly 3,000 sq ft of well-proportioned living areas.
As you step into the expansive entrance hall, the high ceilings and abundant natural light immediately highlight the thoughtful design of this home. The spacious hallway serves as the heart of the house, with all the main rooms conveniently situated around it. One of many desirable features to the property is the room programable zoned wet underfloor heating and solar panels. This layout is perfect for quick transitions after a day of water sports or swimming at Hill Head beach and is located just at the end of the road. Large corner windows in the main downstairs rooms maximize the home’s seaside position, offering stunning views.
At the front of the property, you’ll find two versatile reception rooms, perfect as a cozy lounge, snug, or home office. The rear of the house features a stunning open-plan kitchen, dining, and living space—the true hub of family life. This large area, ideal for entertaining, boasts a wood-burning stove and sliding doors that open onto the west-facing garden, seamlessly blending indoor and outdoor living year-round.
The kitchen is equipped with a built-in oven, an array of integrated appliances, and a durable granite worktop. A generous sized larder cupboard provides ample storage. The home also offers an annexe opportunity, located in the rear corner, with a separate utility area that includes its own side entrance. An additional rear reception room, currently used as a playroom, could easily be converted into another bedroom.
The principal bedroom, situated at the rear of the house with garden views, features an extensive range of fitted wardrobes in the dressing room, which leads to convenient eaves storage—perfect for future expansion or conversion. The en-suite shower room completes this luxurious suite. Two of the three additional double bedrooms also come with fitted wardrobes.
The rear garden is thoughtfully divided into two sections: the main garden, meticulously maintained with lush lawns, mature borders, and flower beds; and a large, secluded “secret” garden at the back, complete with its own private outlook and seating area. A vast patio terrace spans the rear of the house, featuring a hot tub and a granite finish water feature. The front of the property offers ample driveway parking for multiple cars, with an installed charging point for electric vehicles. This impressive home truly embodies the “wow-factor.”
ADDITIONAL INFORMATION
Services:
Water: Mains
Gas:Mains
Electric: Mains
Sewage: Mains
Heating: Gas boiler and underfloor heating throughout
Materials used in construction: Brick and wood
How does broadband enter the property: Virgin cable broadband
For further information on broadband and mobile coverage, please refer to the Ofcom Checker online
Situation
Standing on the Northern side of Solent Water, Hill Head village is famed for its sheltered beach, stunning water front views, sailing club and small harbour known as Titchfield Haven. Whilst the area is served by a small shopping parade, a public house, and cafe, the village of Stubbington lies to the North and provides Hill Head residents with education facilities, more comprehensive shopping and medical facilities. As well as the sheltered local beaches and access to the sea, the nearby Titchfield Haven Nature Reserve and Hillhead Sailing Club provide another dimension for outdoor recreation. Junction 9 of the M27 Motorway lies about 4 miles away, as does the local Town of Fareham with its mainline railway station.
Utilities
- Electricity: Ask agent
- Water: Ask agent
- Heating: Ask agent
- Sewerage: Ask agent
- Broadband: Ask agent
SIMILAR PROPERTIES THAT MAY INTEREST YOU:
Quarry Road, Winchester
£1,550,000Hyde Street, Winchester
£1,500,000
PROPERTY OFFICE :

Charters Park Gate
Charters Estate Agents Park Gate
39a Middle Road
Park Gate
Southampton
Hampshire
SO31 7GH




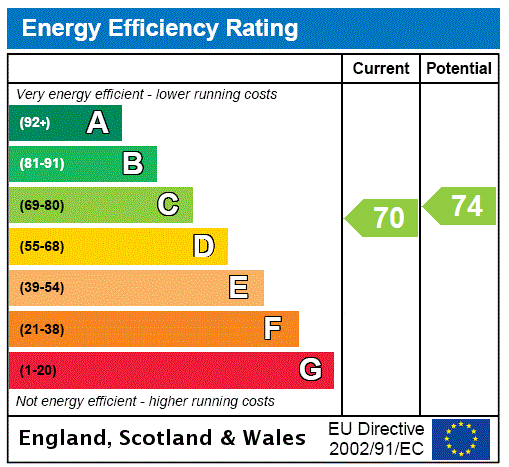
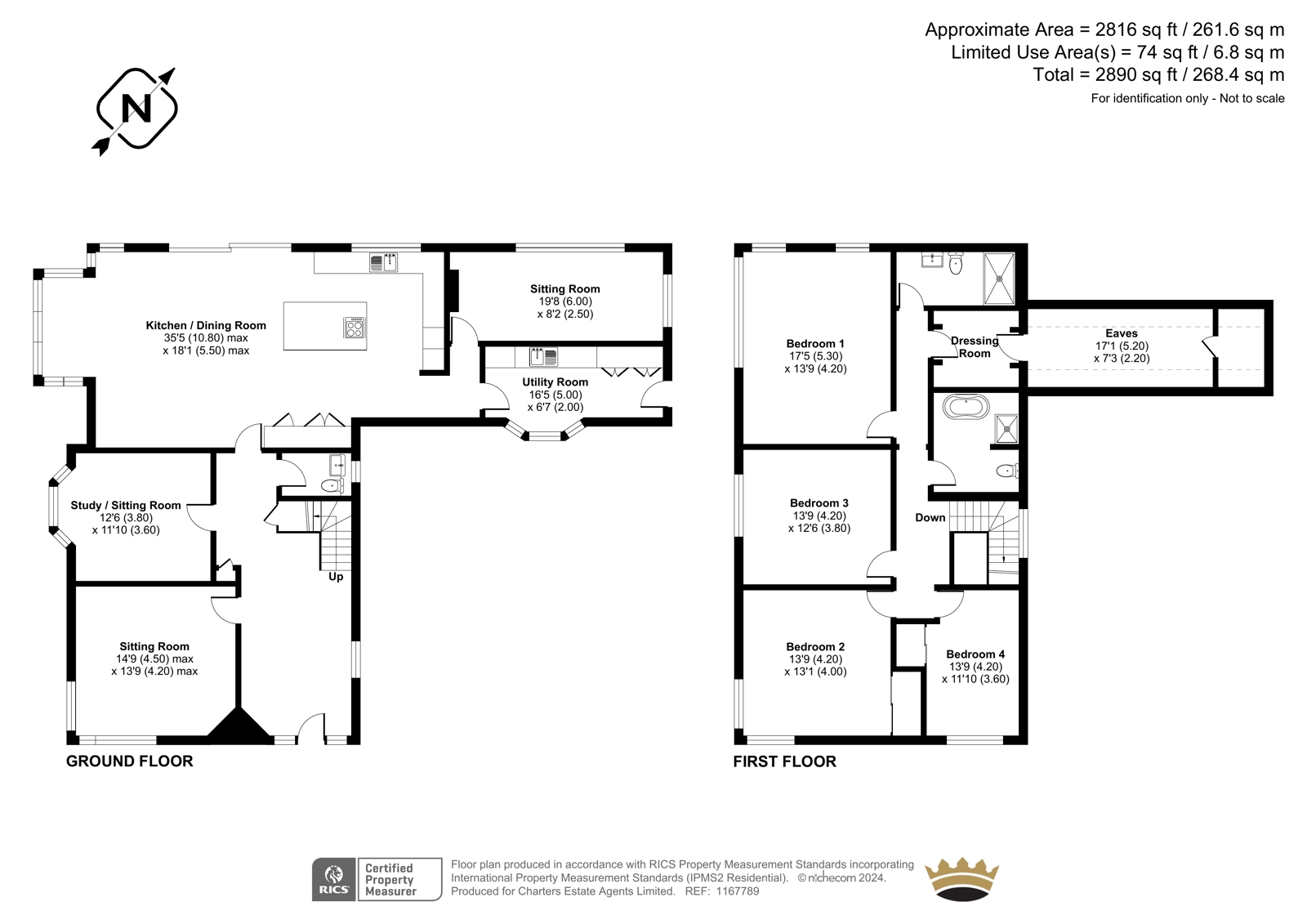


















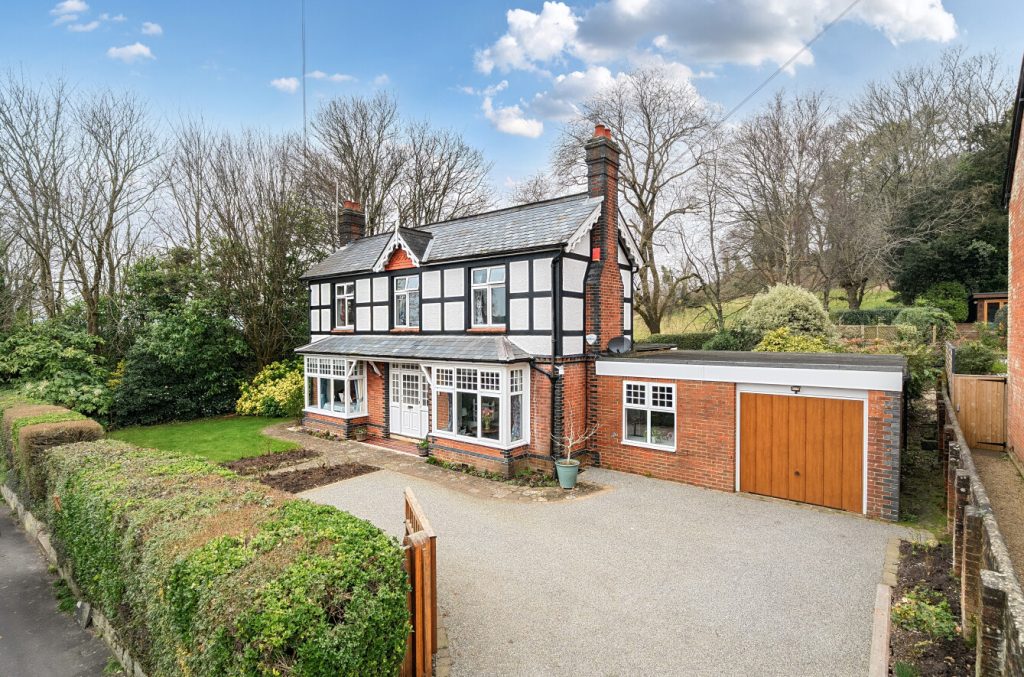
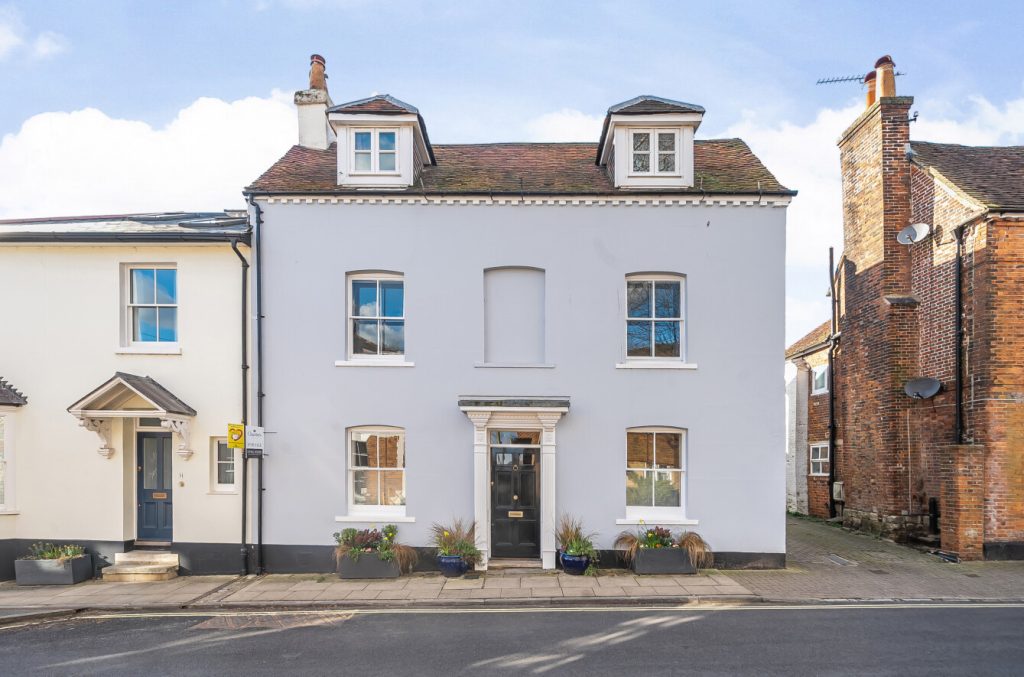
 Back to Search Results
Back to Search Results