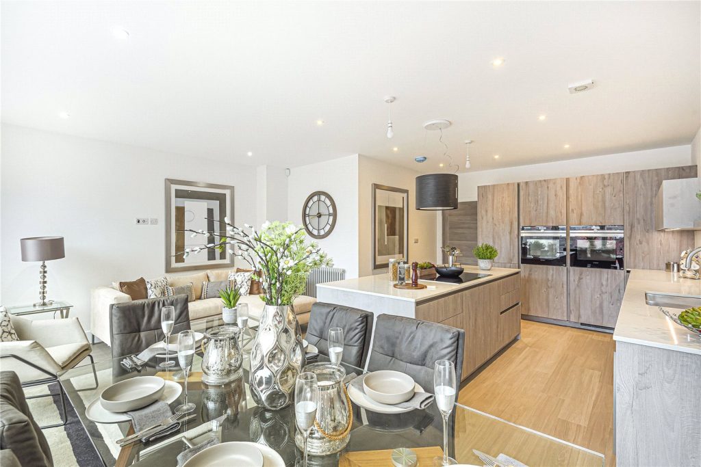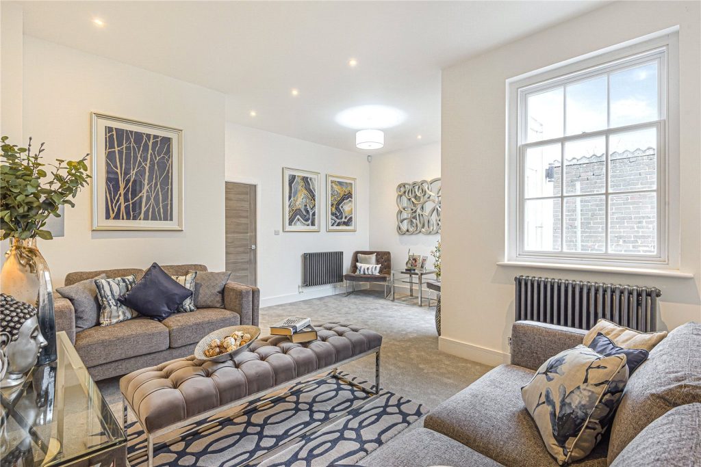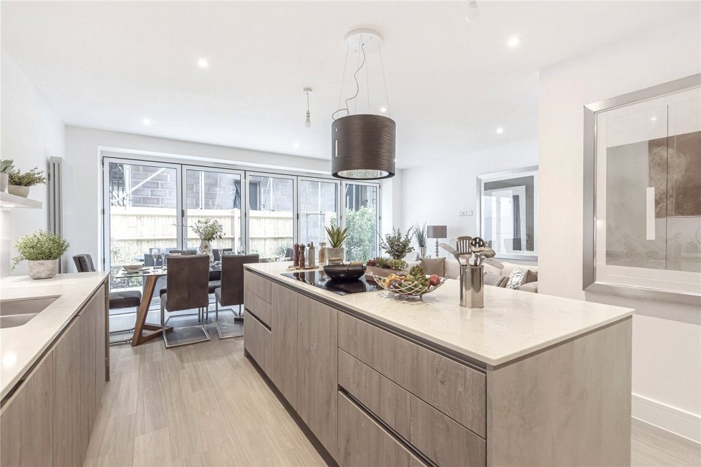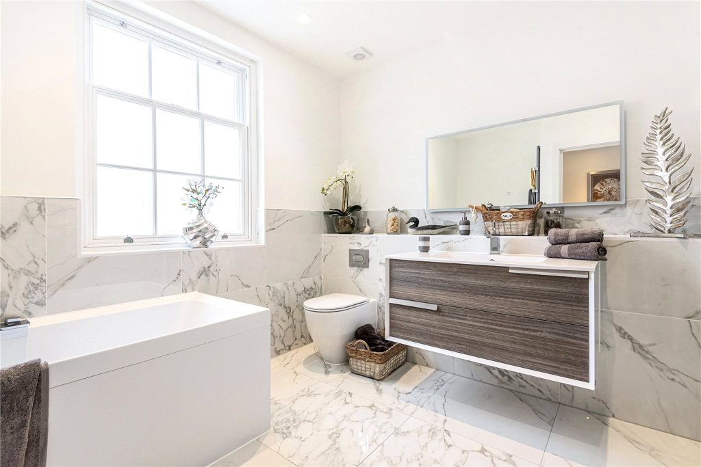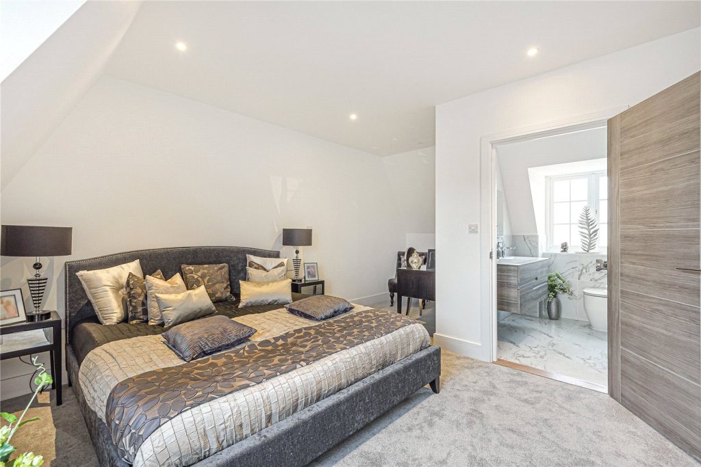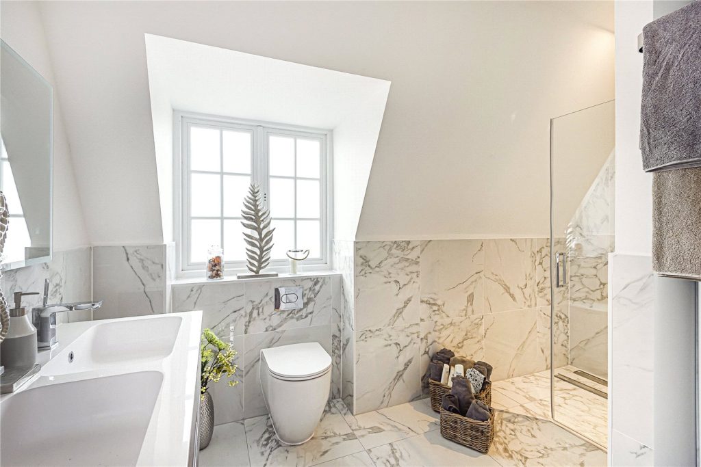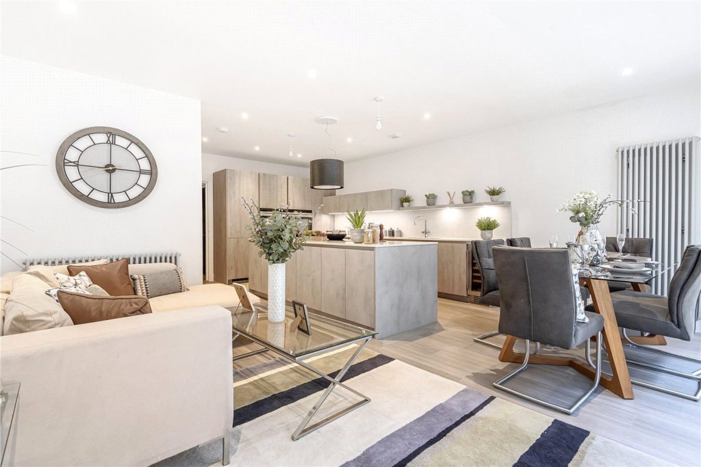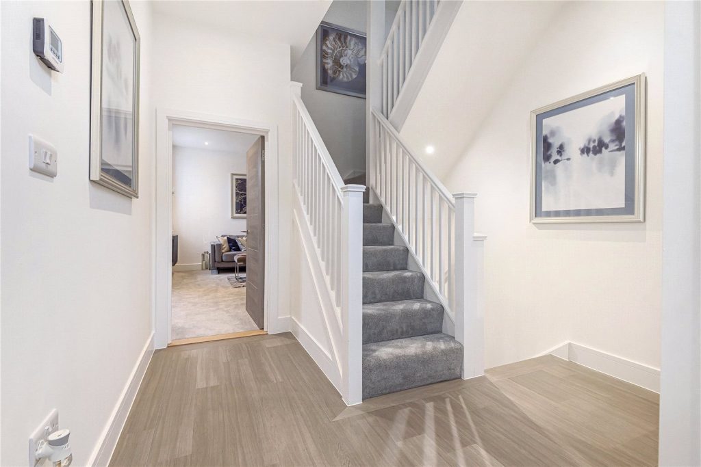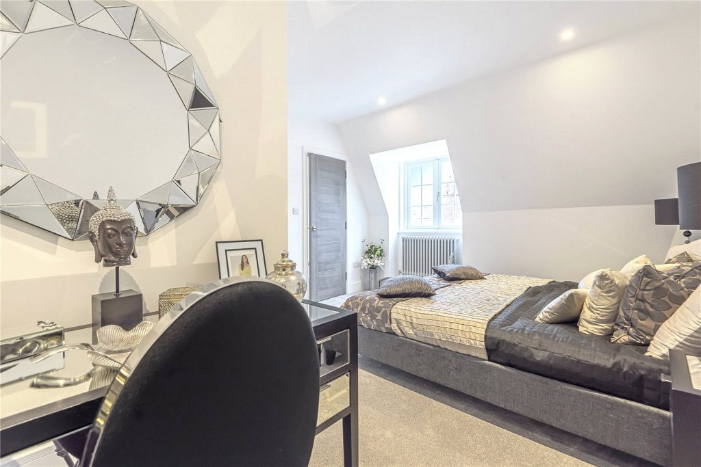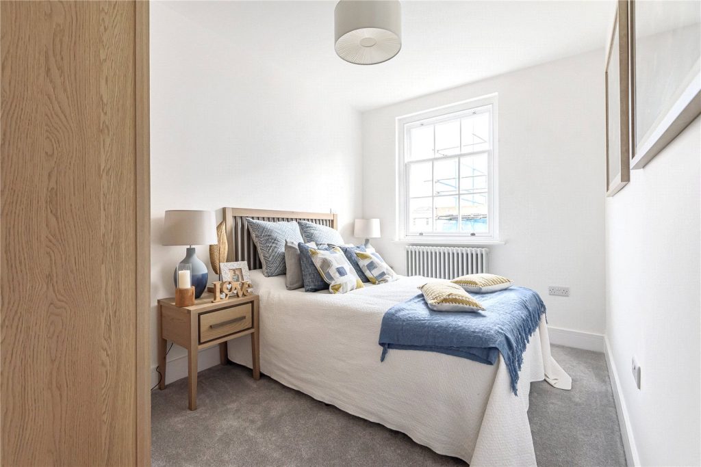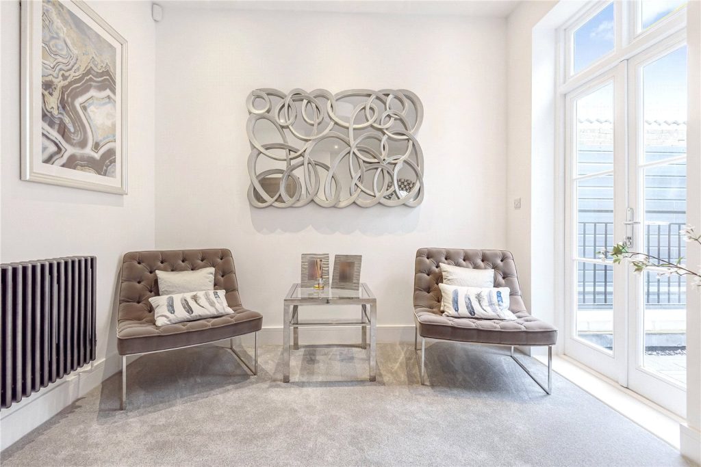
What's my property worth?
Free ValuationPROPERTY LOCATION:
PROPERTY DETAILS:
- Tenure: freehold
- Property type: End terrace
- Council Tax Band: F
- Spacious open plan kitchen dining room
- Sitting room with balcony
- Four bedrooms
- Principal bedroom with en-suite shower room
- Family bathroom
- Allocated parking
The property has been thoughtfully designed and features a stunning, 21′ open plan kitchen/dining room with fully fitted Beau Port kitchen units and solid Quartz worktops. This great entertaining space opens out beautifully into the private courtyard. There is also a separate utility room and a spacious sitting room with its own balcony.
The main bedroom is located on the top floor with an en-suite shower room, whilst the remaining three bedrooms are served by a luxury, family bathroom.
If a prestigious living space with chic, contemporary styling inside and out, plus the convenience of being within walking distance of the thriving city centre of Winchester with a selection of cafés and restaurants, plus excellent schooling and transport links.
Disclaimer: The photographs used are from a previous marketing campaign and for illustrative purposes only
ADDITIONAL INFORMATION
Services:
Water: mains
Gas: none
Electric: mains
Sewage: mains
Heating: electric
Materials used in construction: Brick
How does broadband enter the property: FTTC
For further information on broadband and mobile coverage, please refer to the Ofcom Checker online.
The property benefits from Solar Panels.
Insurance claim for the installation of the waterproof envelope, due to a water leak in September 2024.
ADDITIONAL INFORMATION
Services:
Water: mains
Gas: none
Electric: mains
Sewage: mains
Heating: electric
Materials used in construction: Brick
How does broadband enter the property: FTTC
For further information on broadband and mobile coverage, please refer to the Ofcom Checker online.
The property benefits from Solar Panels.
Insurance claim for the installation of the waterproof envelope, due to a water leak in September 2024.
PROPERTY INFORMATION:
SIMILAR PROPERTIES THAT MAY INTEREST YOU:
-
Lady Bettys Drive, Whiteley
£725,000 -
Winn Road,, Southampton
£875,000
PROPERTY OFFICE :

Charters Winchester
Charters Estate Agents Winchester
2 Jewry Street
Winchester
Hampshire
SO23 8RZ






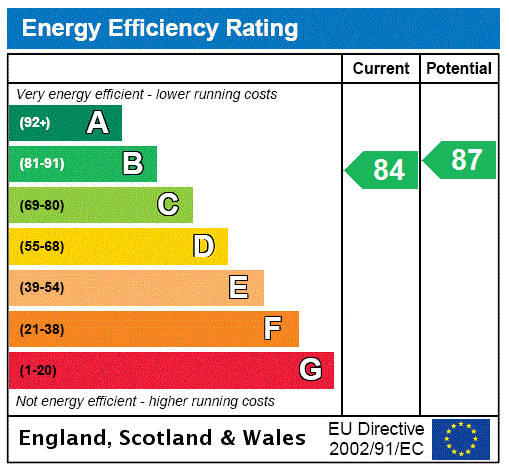
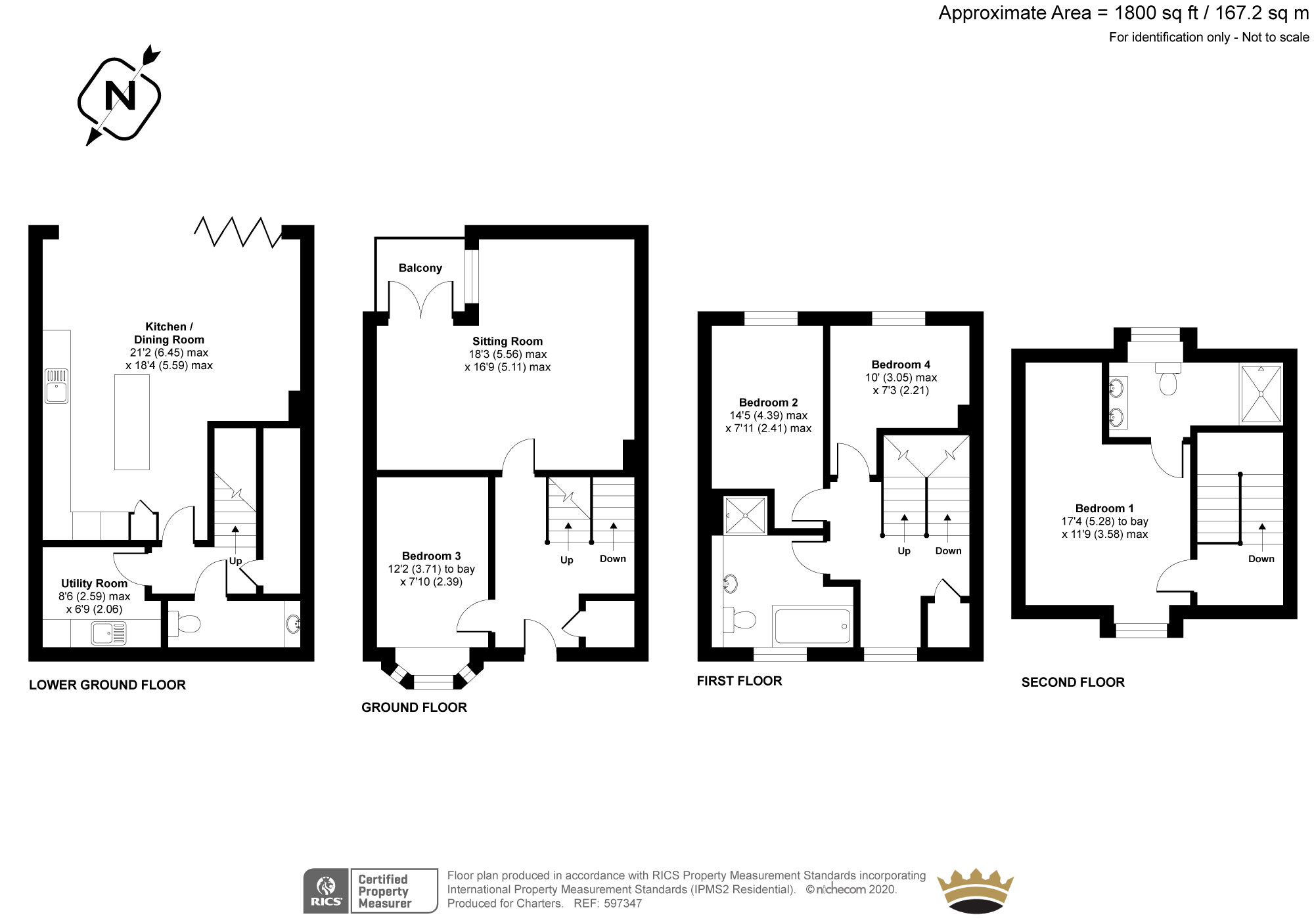


















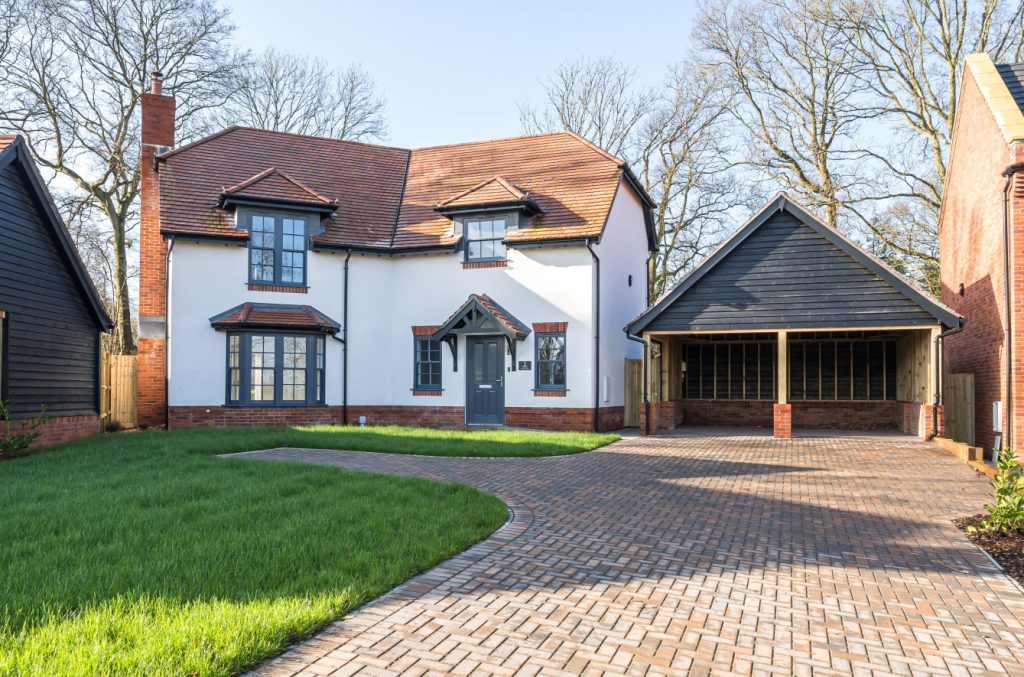
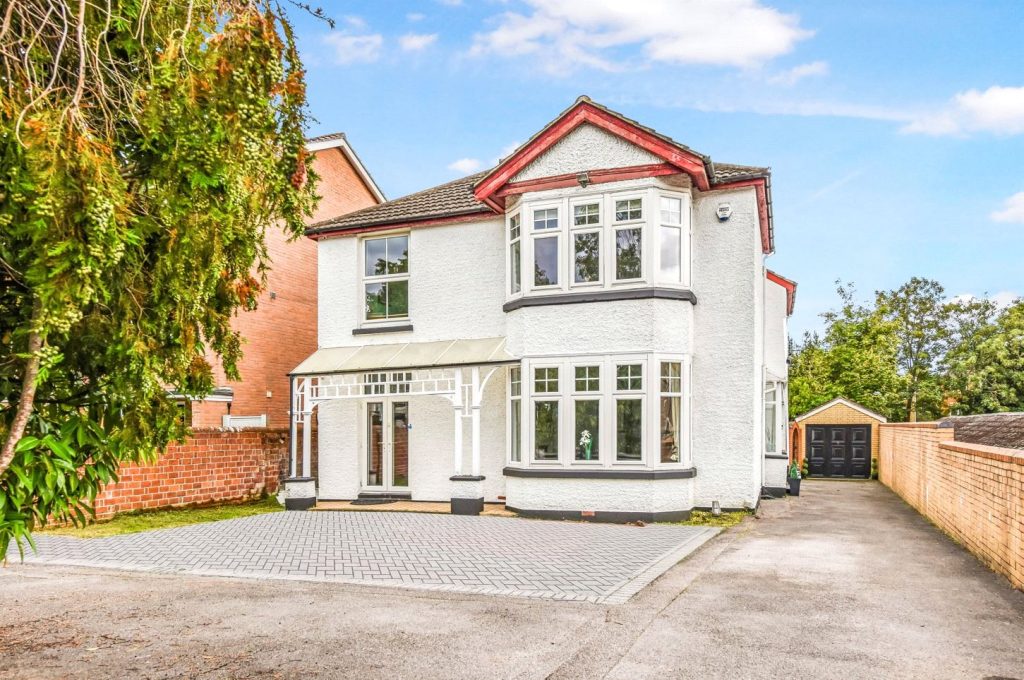
 Back to Search Results
Back to Search Results
