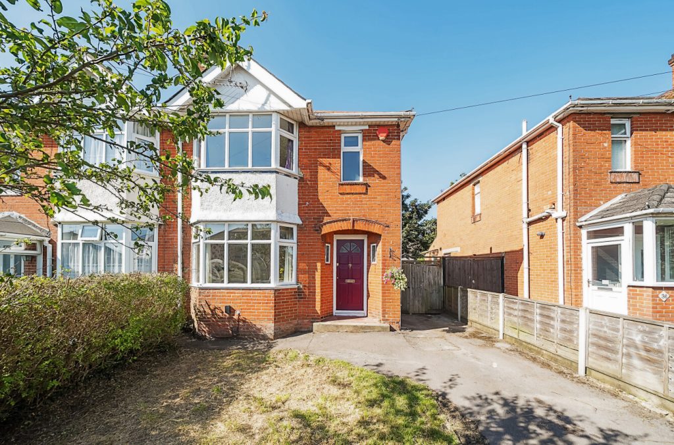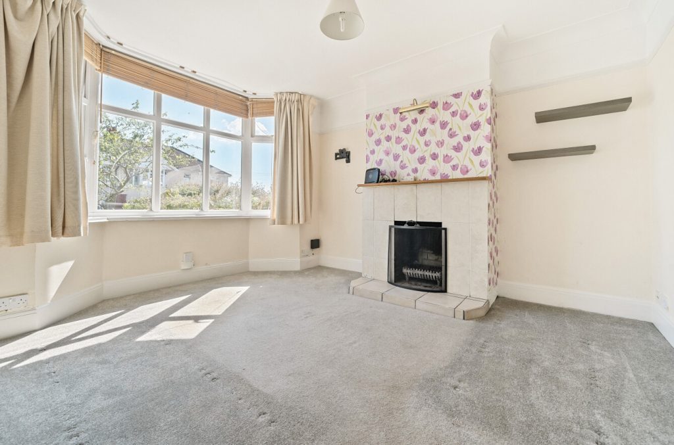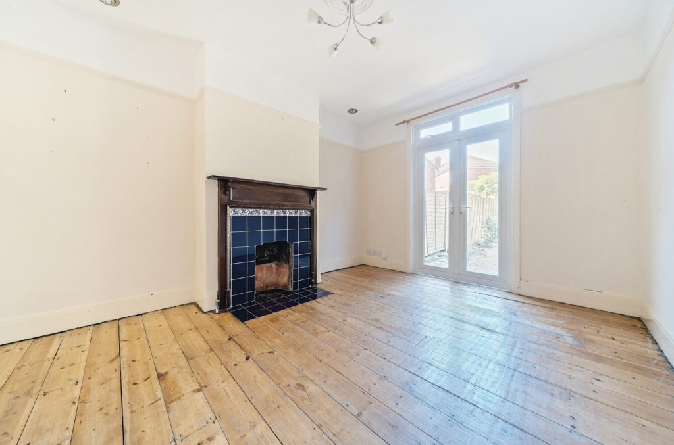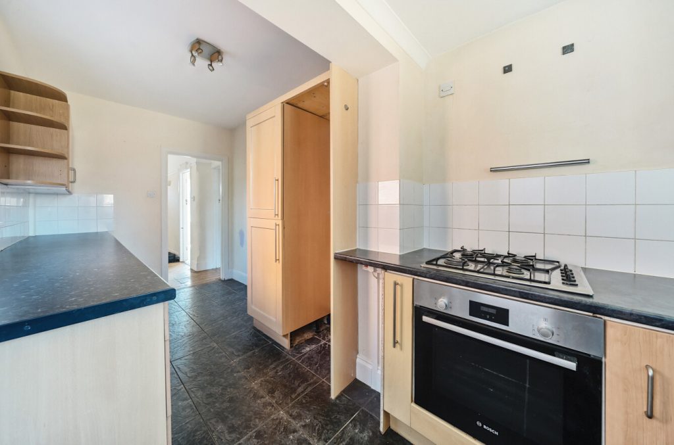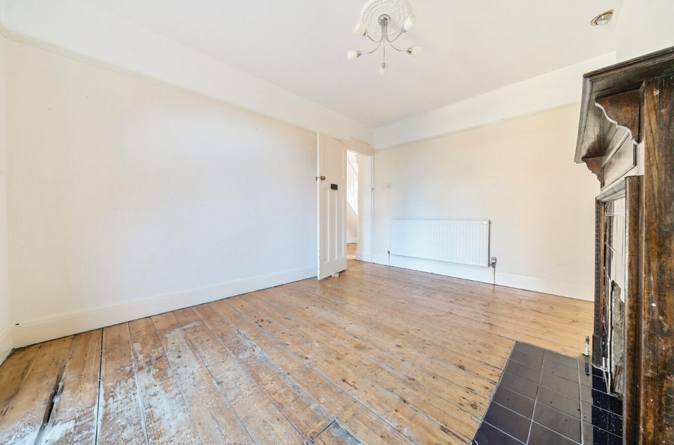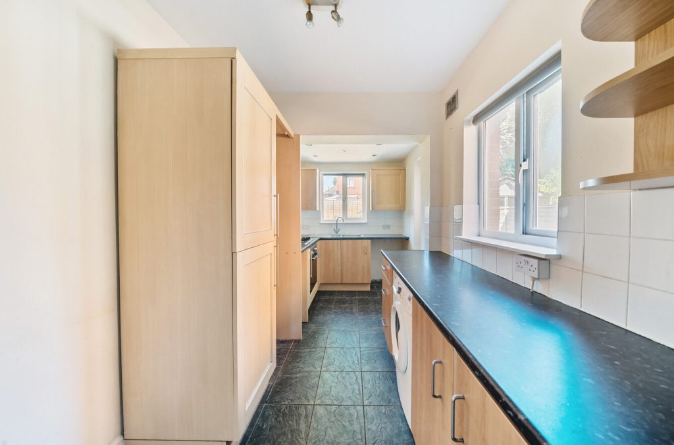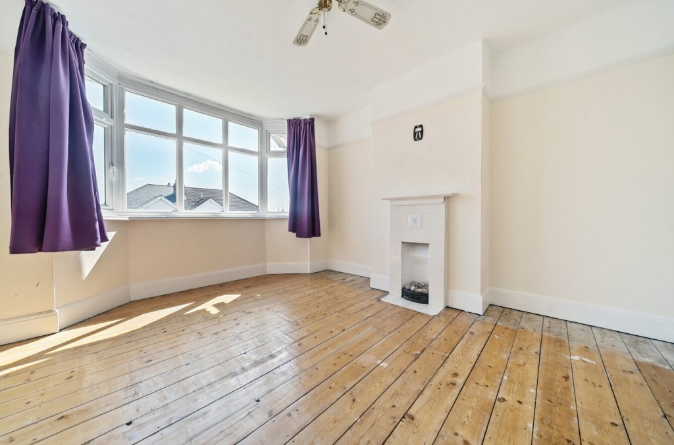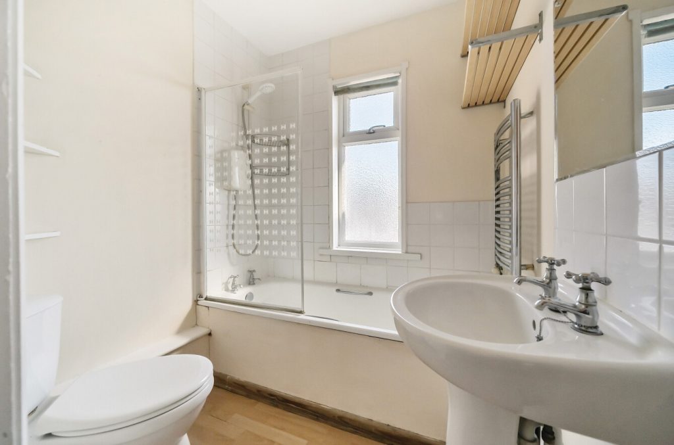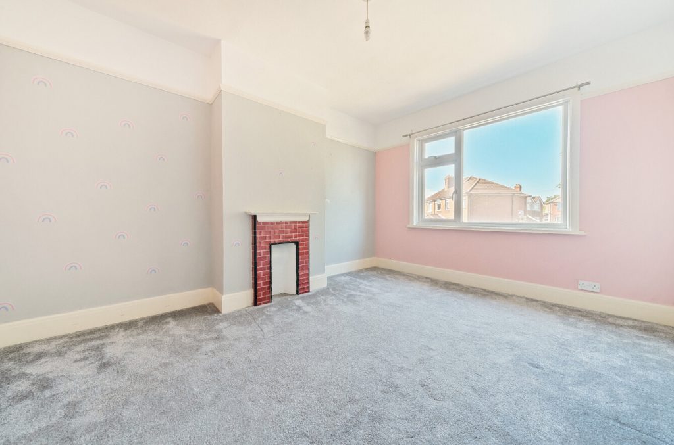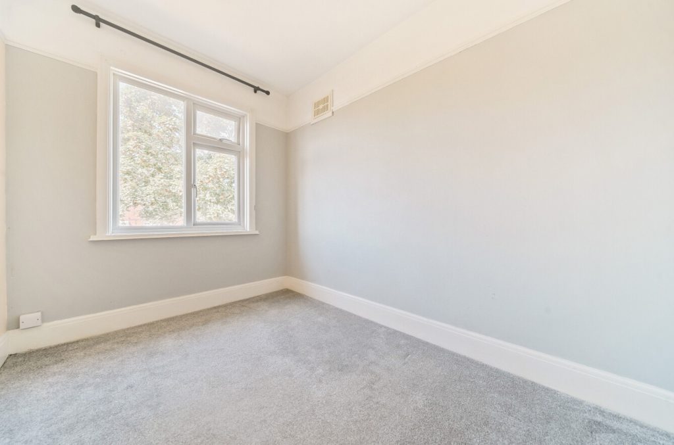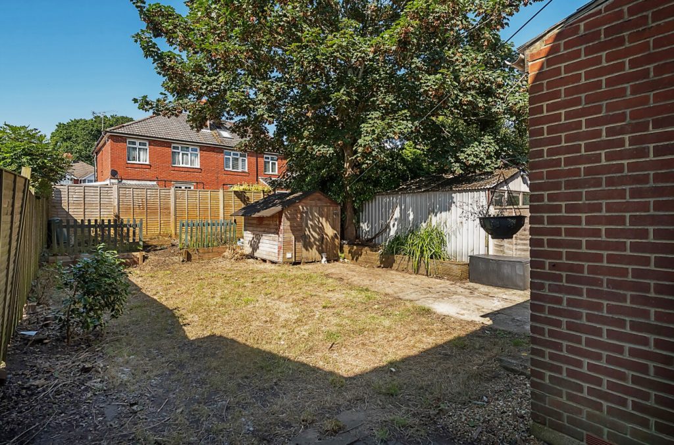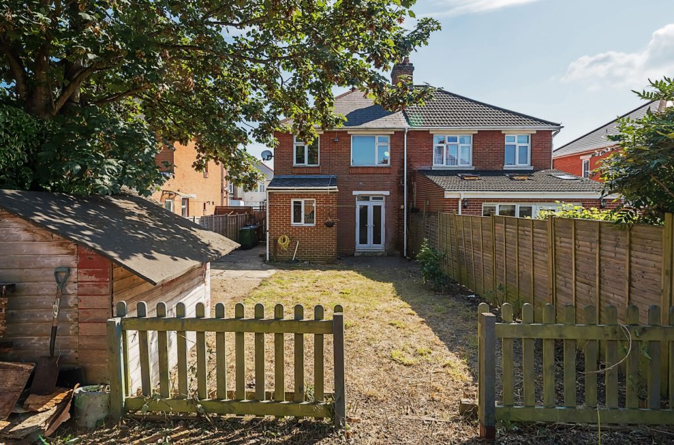
What's my property worth?
Free ValuationPROPERTY LOCATION:
Property Summary
- Tenure: Freehold
- Property type: Semi detached
- Council Tax Band: C
Key Features
- No onwards chain
- Driveway parking
- Close proximity to schooling for all ages
- Three well proportioned bedrooms
- Two reception rooms
- Ideal first home
- Easy access to the city centre & M27 motorway network
- Generously sized private rear garden
Summary
The traditionally laid out accomodation briefly comprises a welcoming entrance hallway with stripped wooden floor boards, a cosy lounge with feature bay window and open fireplace, a seperate dining room which overlooks the rear garden, and a generously sized kitchen which provides access to the side and rear of the home.
Upstairs, the first floor landing allows access into the loft space and internal doors to the principal bedroom with bay window, stripped wooden floor boards and decorative fire place. There are two further bedrooms on the first floor and all are served by the family bathroom.
Outisde, there is driveway parking to the front of the home and a flat, child and pet friendly enclosed garden to the rear for all to enjoy when the sun is shining.
ADDITIONAL INFORMATION
Services:
Water: Mains Supply
Gas: Mains Supply
Electric: Mains Supply
Sewage: Mains Supply
Heating: Gas
Materials used in construction: Brick
How does broadband enter the property: Ask Agent
For further information on broadband and mobile coverage, please refer to the Ofcom Checker online
Situation
Regents Park and Shirley have proved to be a popular residential area with extensive shopping facilities found nearby in Shirley high street. The central railway station is found adjacent to Commercial Road and the city centre is a short distance away boasting numerous pleasant parks, the West Quay shopping mall, numerous bars, restaurants and cinemas. Freemantle Lake Park and St James Park offer outdoor recreational space and the indoor swimming pool in Kentish Road is a popular neighbourhood facility. Schooling for all ages is found close by.
Utilities
- Electricity: Ask agent
- Water: Ask agent
- Heating: Ask agent
- Sewerage: Ask agent
- Broadband: Ask agent
SIMILAR PROPERTIES THAT MAY INTEREST YOU:
New Road, Swanmore
£375,000Harper Road, Botley
£400,000
PROPERTY OFFICE :

Charters Southampton
Charters Estate Agents Southampton
Stag Gates
73 The Avenue
Southampton
Hampshire
SO17 1XS







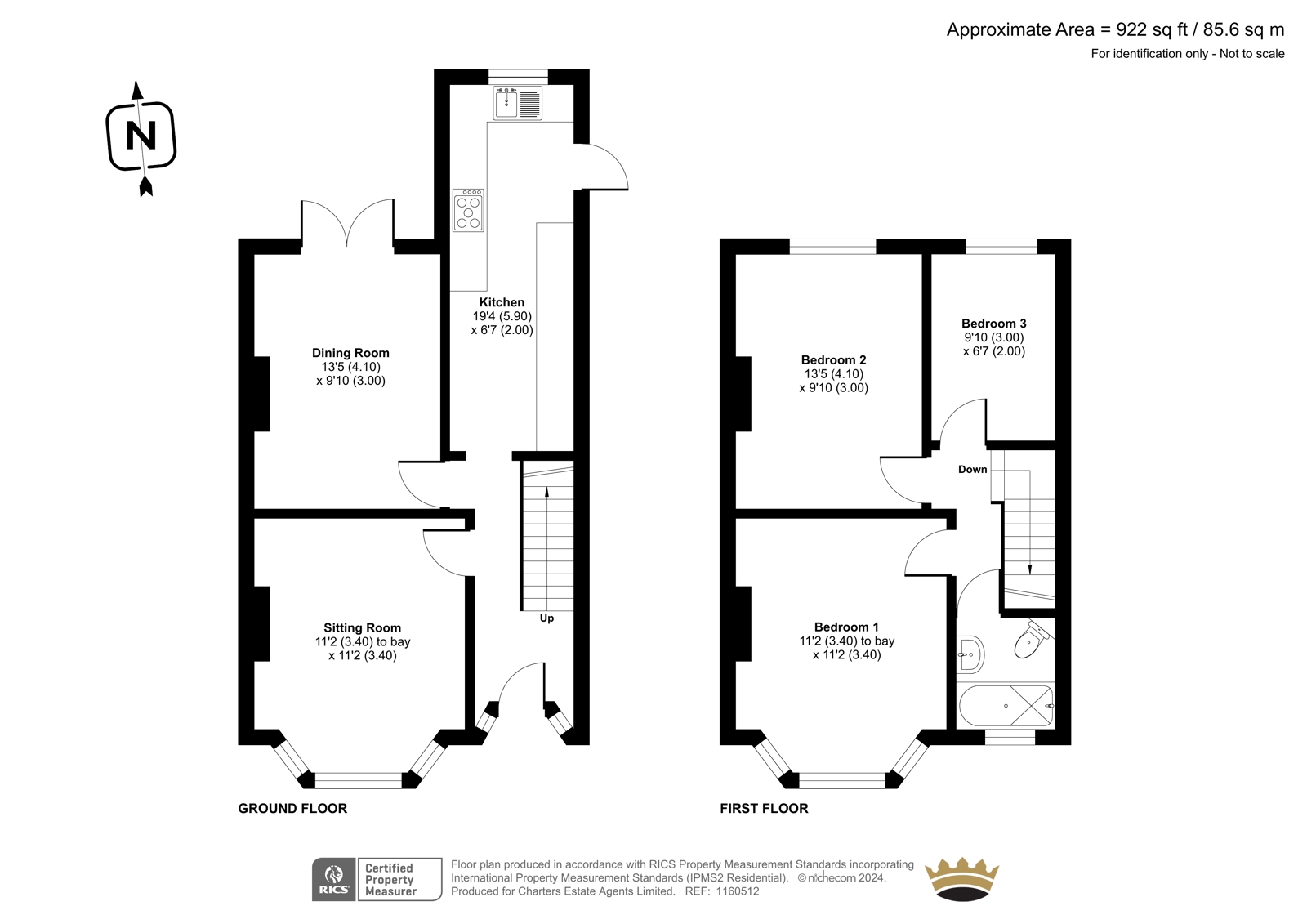


















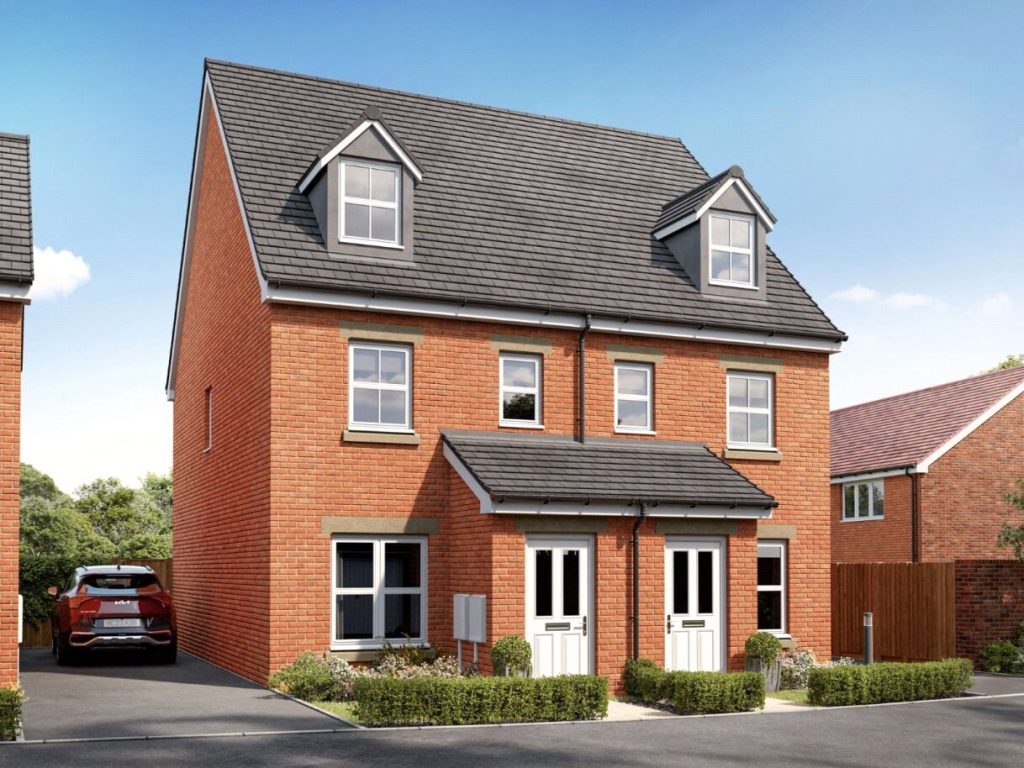
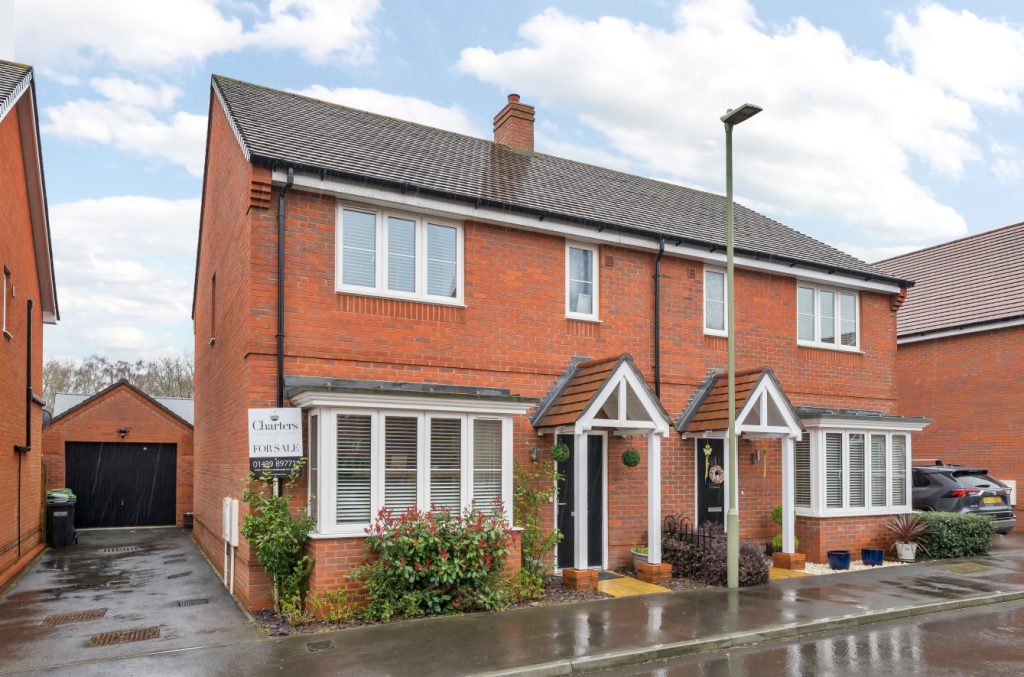
 Back to Search Results
Back to Search Results