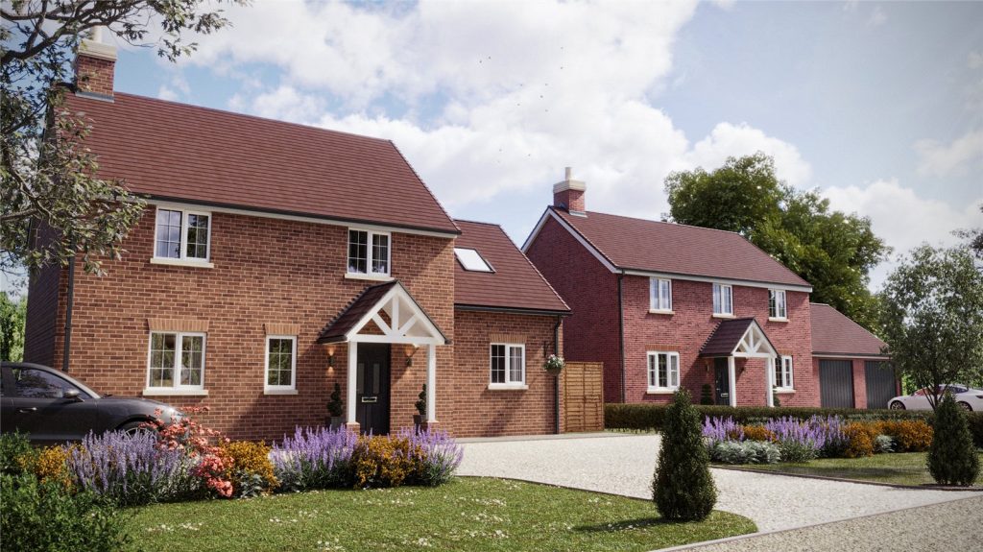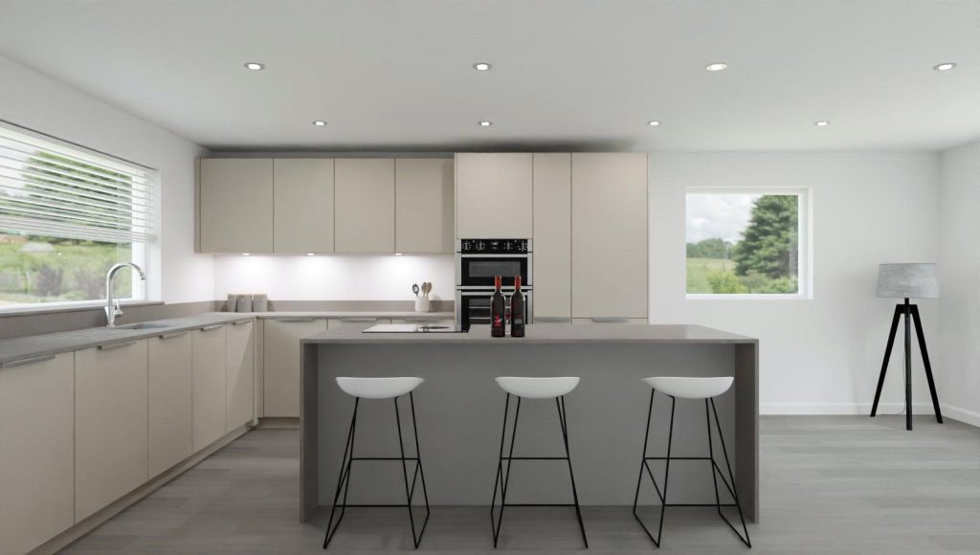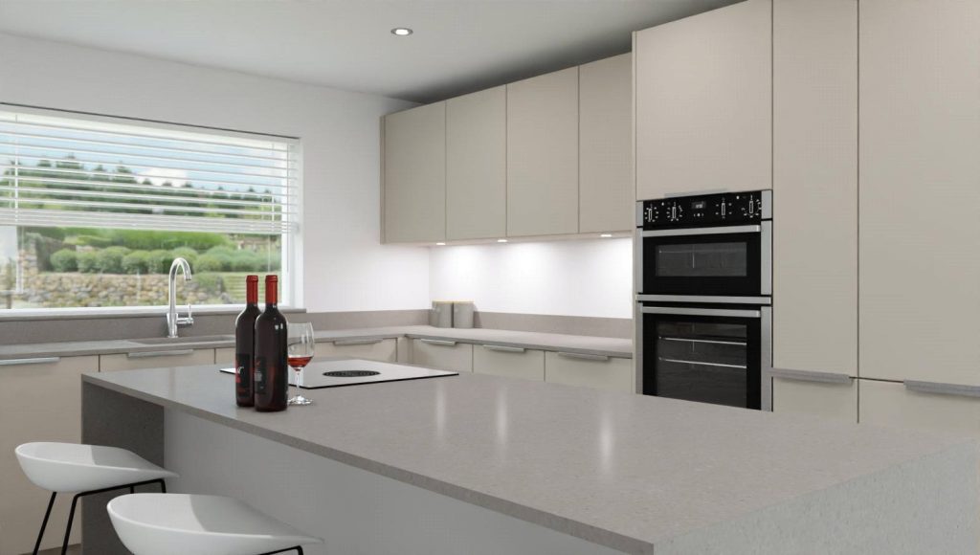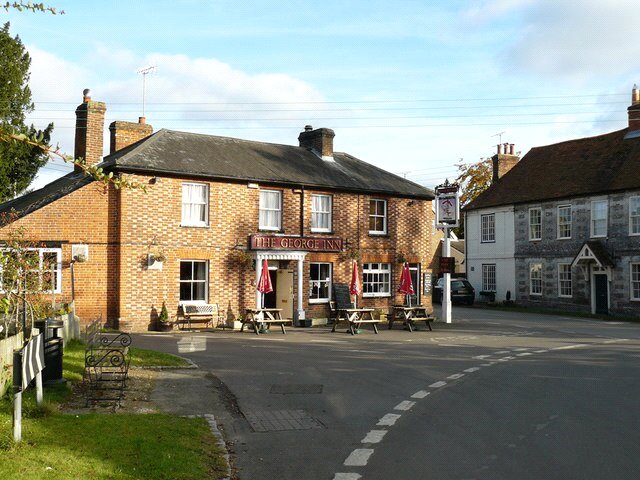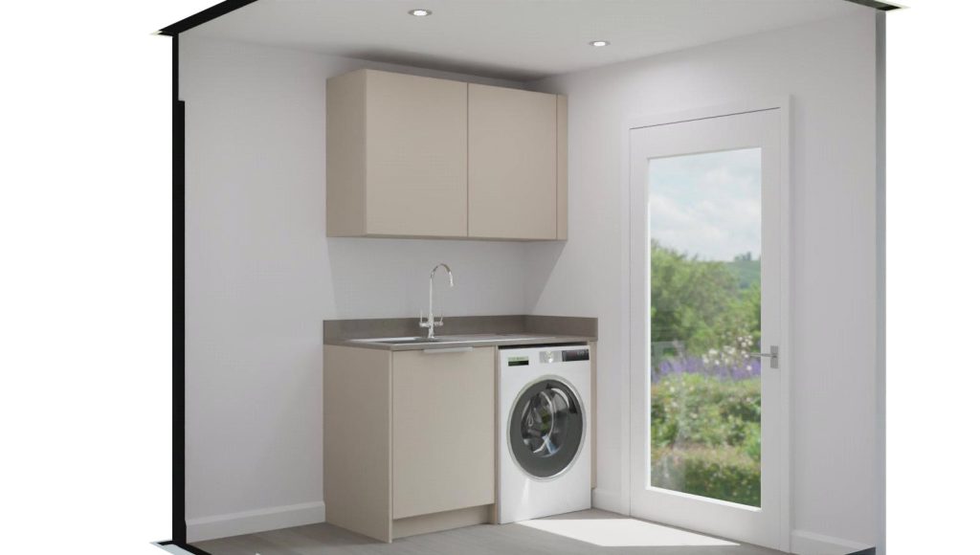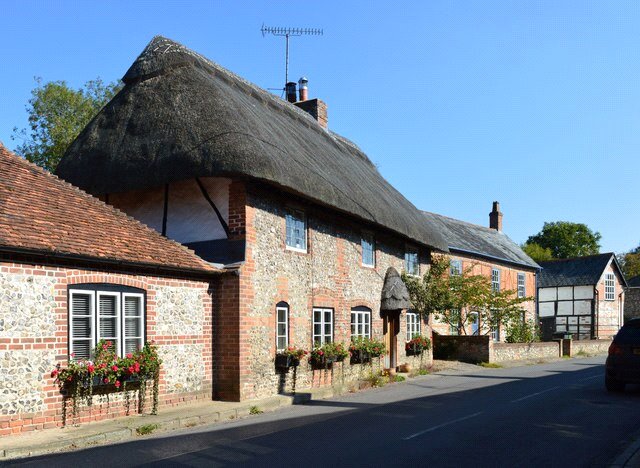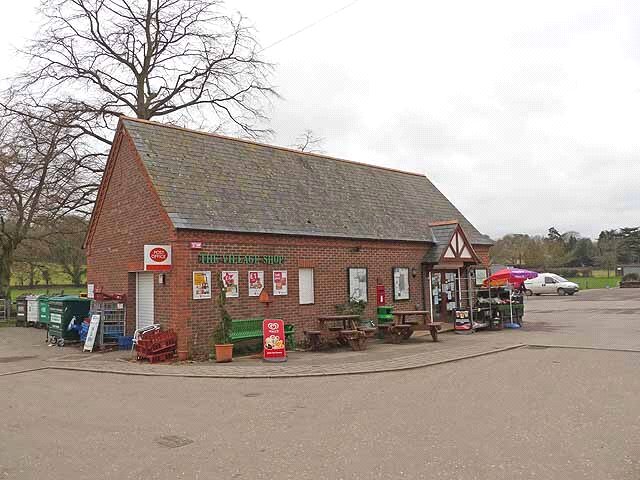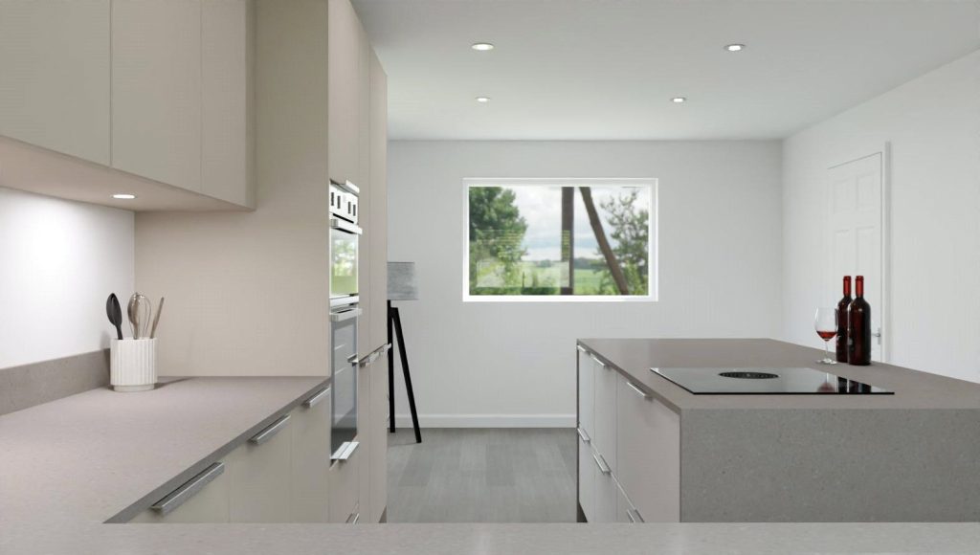
What's my property worth?
Free ValuationPROPERTY LOCATION:
PROPERTY DETAILS:
- Tenure: freehold
- Property type: Detached
- Council Tax Band: NA
- Select development of three and four brand new homes
- Designed and built to a high specification and attention to detail
- Air Source Heat Pump for energy efficiency
- En-suite shower room to the principal bedroom
- Family bathroom and guest cloakroom
- Open-plan kitchen/dining room with integrated appliances and separate utility room
- Sitting room with French doors to the garden
- Charming village location
Plot 4 is entered via a welcoming entrance hallway with a convenient guest cloakroom. The open-plan kitchen/dining room enjoys a tiple aspect and displays a sleek range of wall and base units with complementing work surfaces, together with a central island. Integrated appliances include a dishwasher, fridge/freezer, induction hob and extractor with a fitted double fan assisted oven and French doors which open to the patio terrace. The kitchen is further complemented by a separate utility room. The sitting room is a good size and enjoys French doors to the rear garden.
The first floor continues to impress with three double bedrooms, all with fitted wardrobes. The large landing provides access to the bedrooms and displays a Velux style window allowing superb natural light to flood the space. The principal bedroom boasts a luxury en-suite shower room, The family bathroom serves the remaining bedrooms.
Externally the home benefits from visitor parking spaces and a generous garden.
Disclaimer:
Please note that images used may be computer generated and or/from a show-home by the developer and are meant for guidance only.
ADDITIONAL INFORMATION
Services:
Water – Ask Agent
Gas – Ask Agent
Electric – Ask Agent
Sewage – Ask Agent
Heating – Ask Agent
Materials used in construction: TBC
How does broadband enter the property: TBC
For further information on broadband and mobile coverage, please refer to the Ofcom Checker online
ADDITIONAL INFORMATION
Services:
Water – Ask Agent
Gas – Ask Agent
Electric – Ask Agent
Sewage – Ask Agent
Heating – Ask Agent
Materials used in construction: TBC
How does broadband enter the property: TBC
For further information on broadband and mobile coverage, please refer to the Ofcom Checker online
PROPERTY INFORMATION:
SIMILAR PROPERTIES THAT MAY INTEREST YOU:
-
Lady Bettys Drive, Whiteley
£725,000 -
Hursley Road, Chandler’s Ford
£775,000
PROPERTY OFFICE :

Charters Winchester
Charters Estate Agents Winchester
2 Jewry Street
Winchester
Hampshire
SO23 8RZ






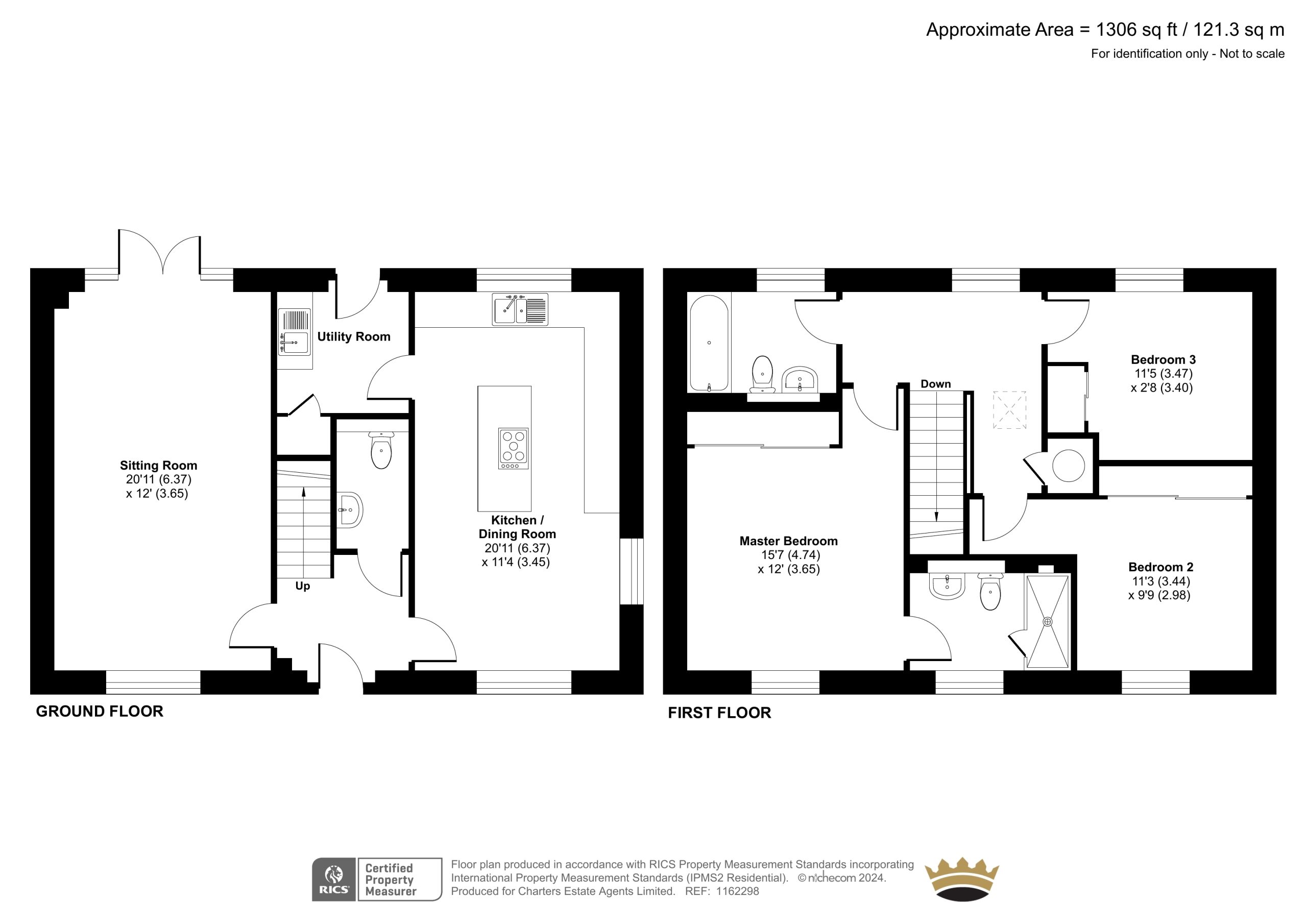


















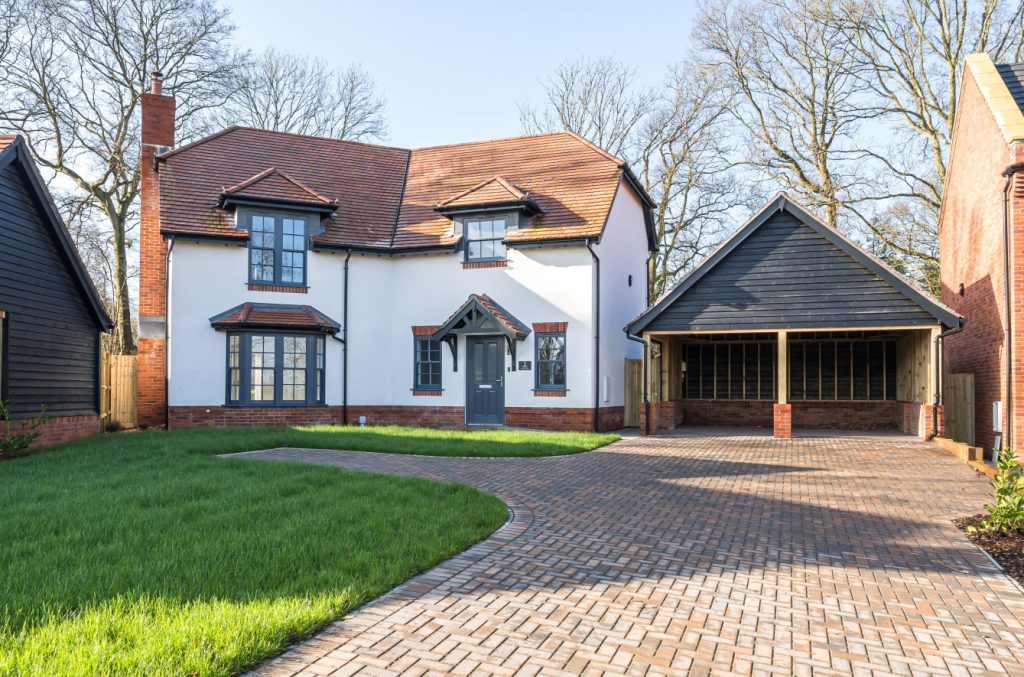

 Back to Search Results
Back to Search Results