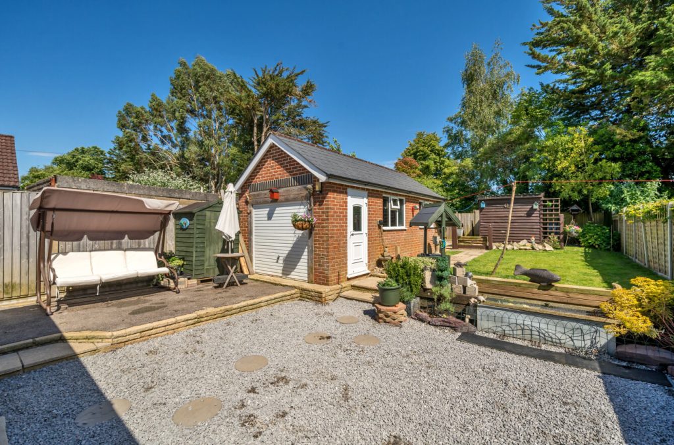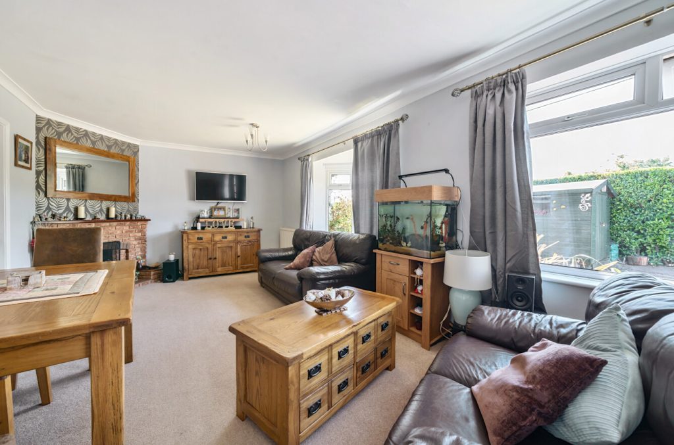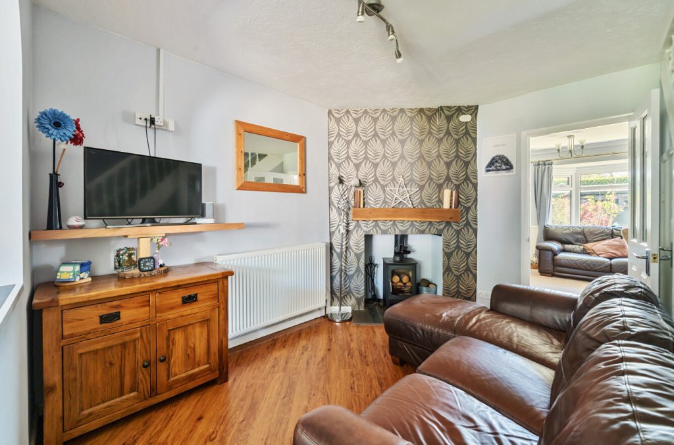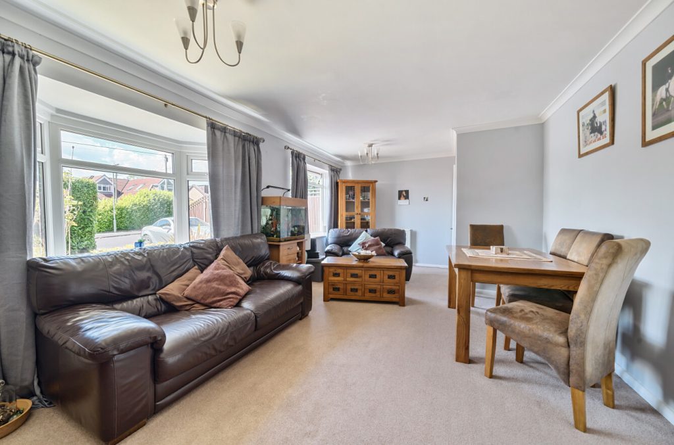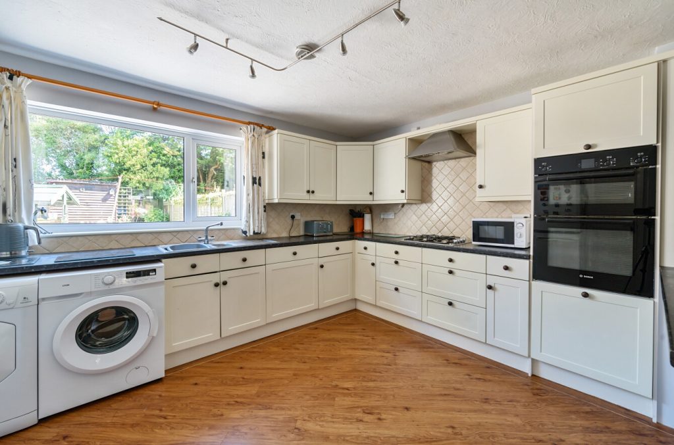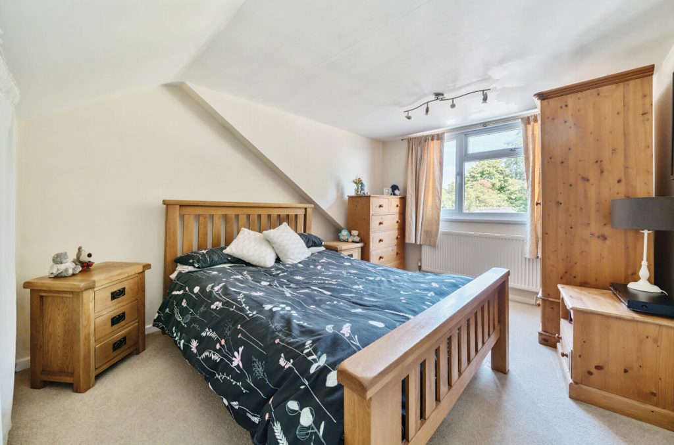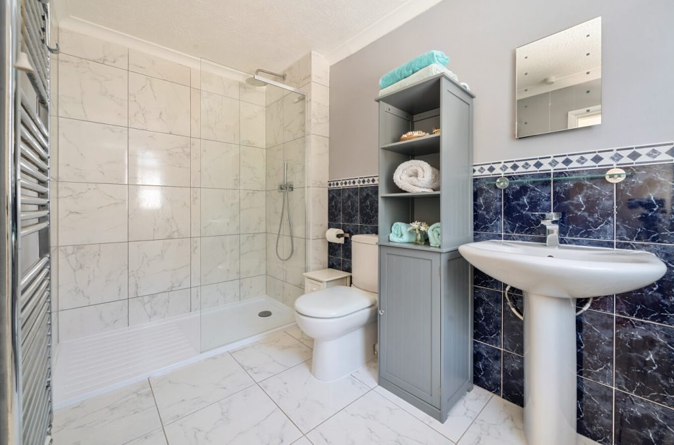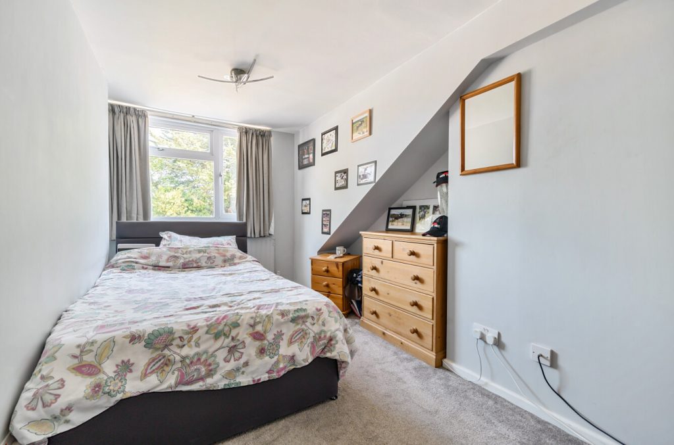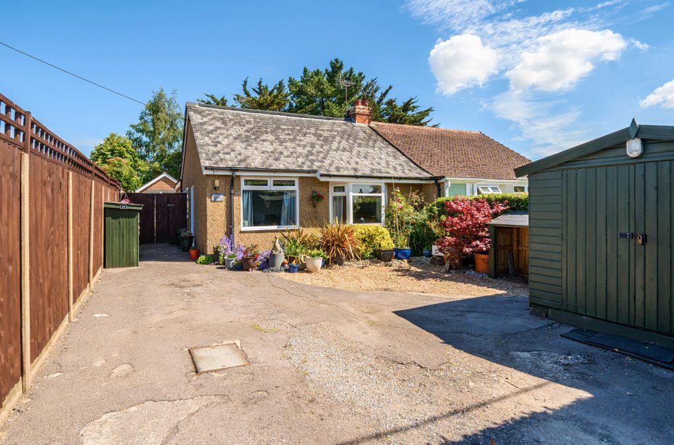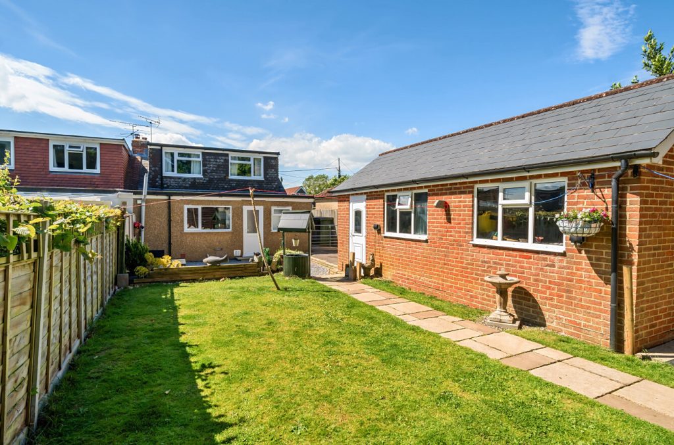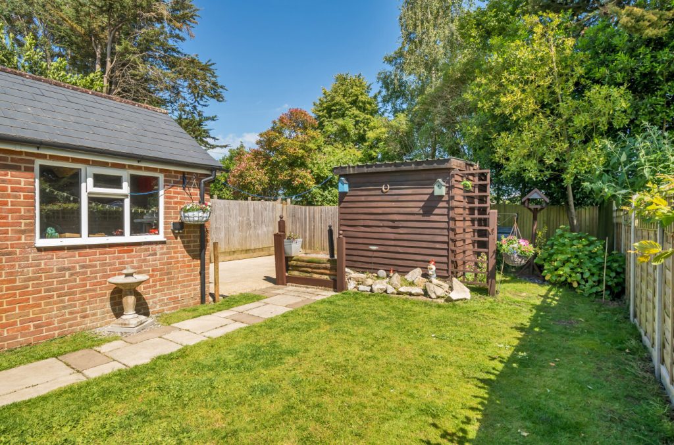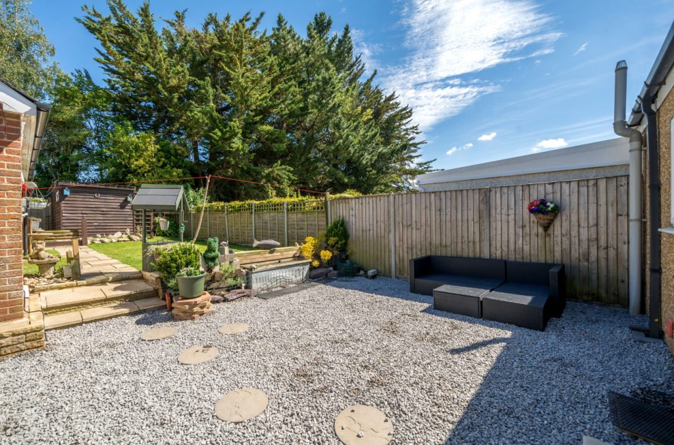
What's my property worth?
Free ValuationPROPERTY LOCATION:
Property Summary
- Tenure: Freehold
- Property type: Semi detached
- Council Tax Band: C
Key Features
- Family home in quiet cul-de-sac location
- Edge of South Downs National Park
- Three bedrooms
- Two reception rooms
- Garage and driveway
- Close to transport links
Summary
The flexible accommodation is very smartly presented over two floors with the home offering expansive living space. The ground floor includes a large sitting room with dual aspect and a feature fireplace bordered by exposed bricks. The additional reception room to the ground floor is highly flexible and currently used as a formal dining space. The kitchen, which is situated at the rear of the home, includes a range of wall and floor based units and provides delightful views over the rear garden. The ground floor is completed by a bedroom and contemporary family bathroom. The first floor includes two further double bedrooms with built in wardrobe storage included in both. The rear garden has a low maintenance effect with multiple areas to enjoy the sun in the south-easterly facing aspect. A large timber framed shed and garage form additional areas for storage or workshop/gym areas. The home also affords multiple spaces for parking vehicles with the vast driveway situated to the front and side.
ADDITIONAL INFORMATION
Services:
Water: Mains
Gas:MaIns
Electric: Mains
Sewage: Mains
Heating: Gas Central Heating, open fire, wood burner
Materials used in construction: Ask Agent
How does broadband enter the property: Ask Agent
For further information on broadband and mobile coverage, please refer to the Ofcom Checker online
Situation
The picturesque village of Swanmore, is nestled in the Meon Valley and is a popular location with families for its great choice of schools and its relaxed pace of life. Swanmore College has a leisure centre that provides a gym, classes and tennis courts for community use. In its rural location, within easy reach of the A32 and M27, Swanmore is ideally placed to enjoy all that Hampshire and the South Coast has to offer, from its beautiful countryside and coastline to its traditional villages, vibrant towns and cities. Winchester, Southampton and Portsmouth are all under 30 minutes away.
Utilities
- Electricity: Ask agent
- Water: Ask agent
- Heating: Ask agent
- Sewerage: Ask agent
- Broadband: Ask agent
SIMILAR PROPERTIES THAT MAY INTEREST YOU:
Greenacres Road, Locks Heath
£485,000Union Lane, Droxford
£435,000
RECENTLY VIEWED PROPERTIES :
| 4 Bedroom House - Upham Street, Upham | £1,100,000 |
PROPERTY OFFICE :
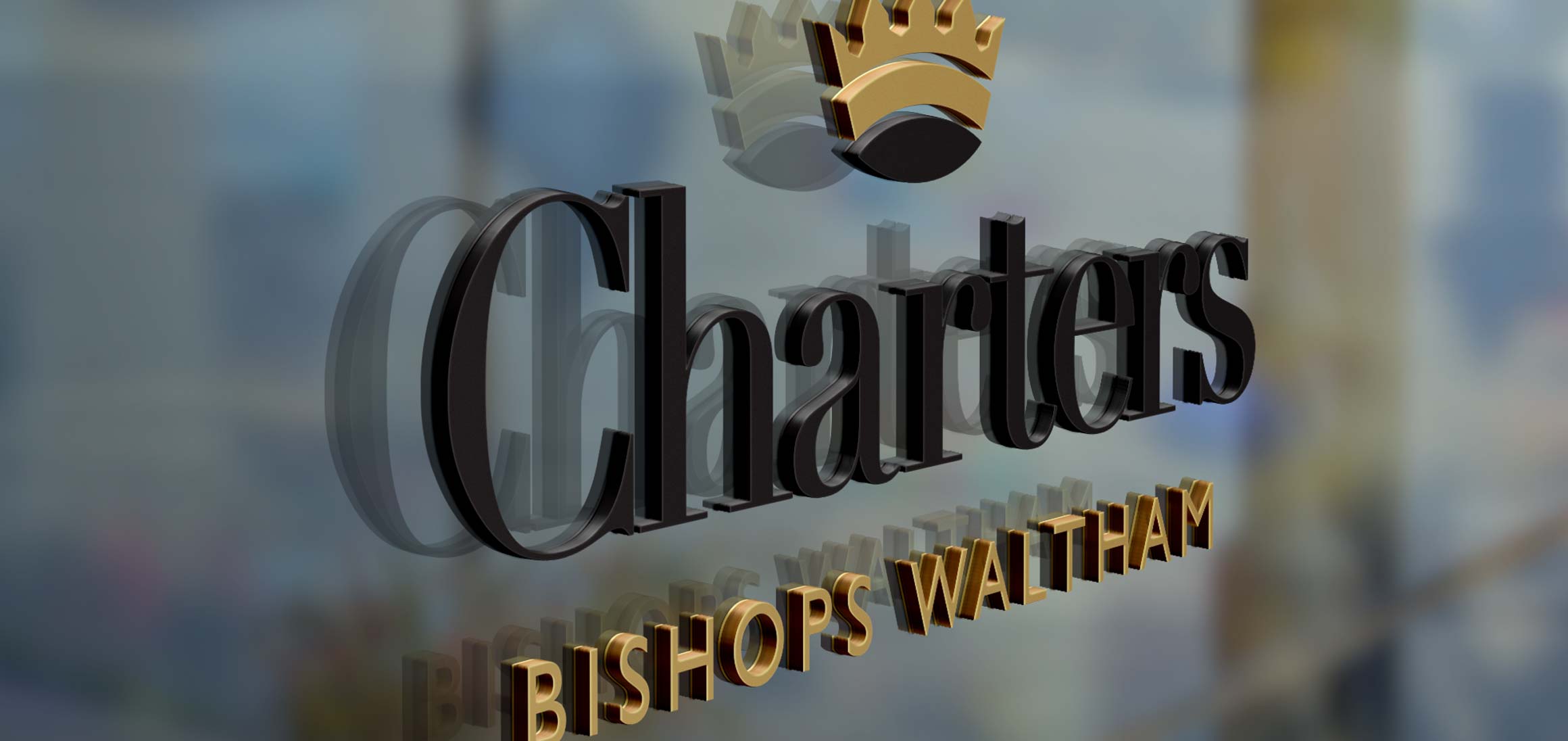
Charters Bishops Waltham
Charters Estate Agents Bishops Waltham
St. Georges Square
Bishops Waltham
Hampshire
SO32 1AF





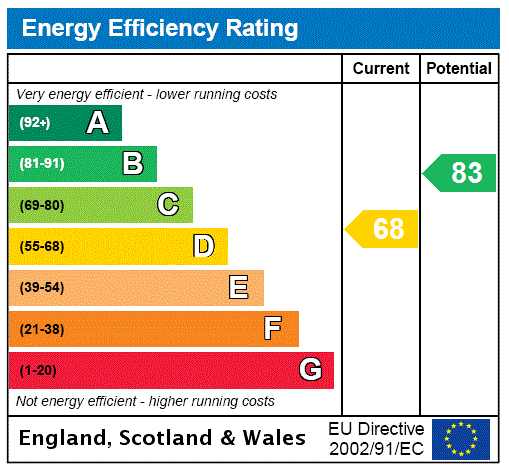
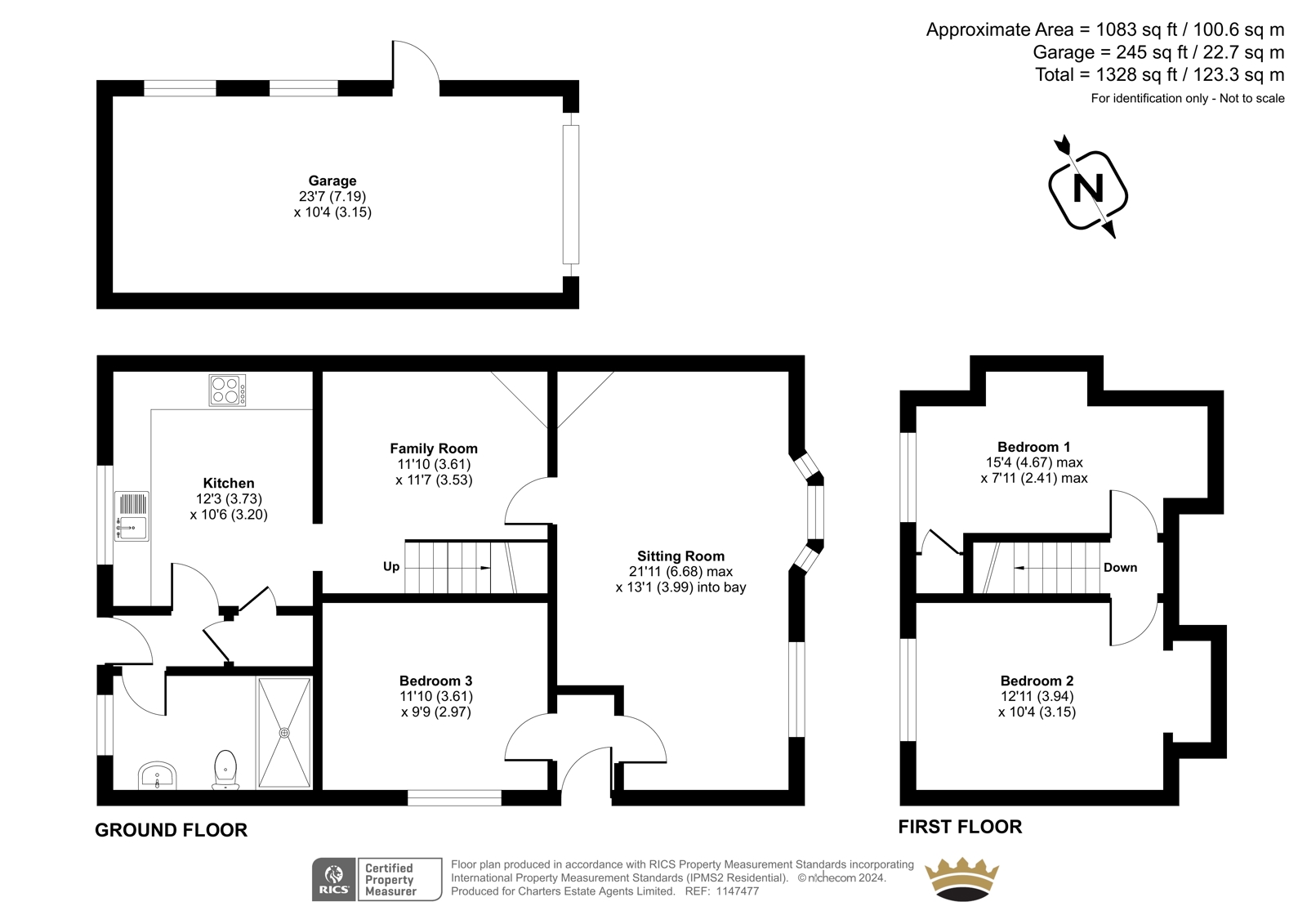


















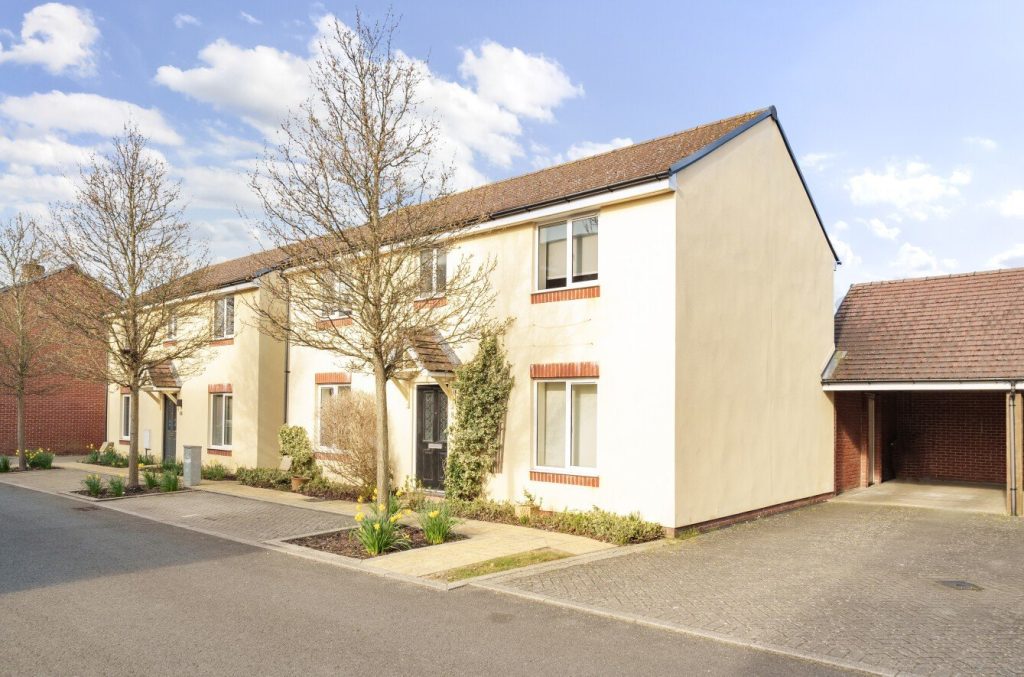
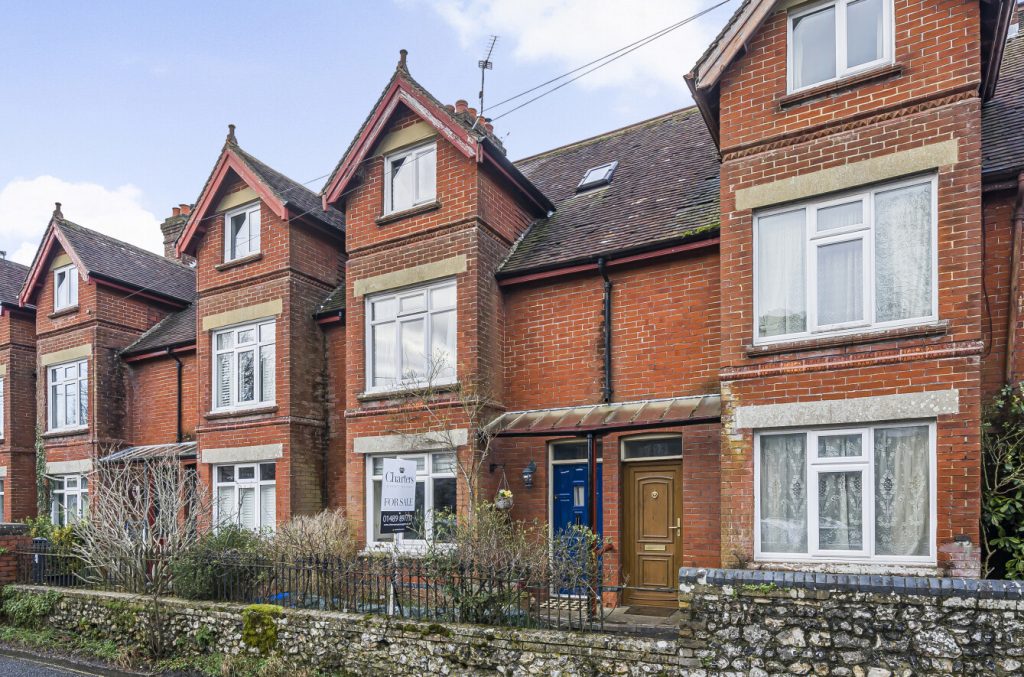
 Back to Search Results
Back to Search Results