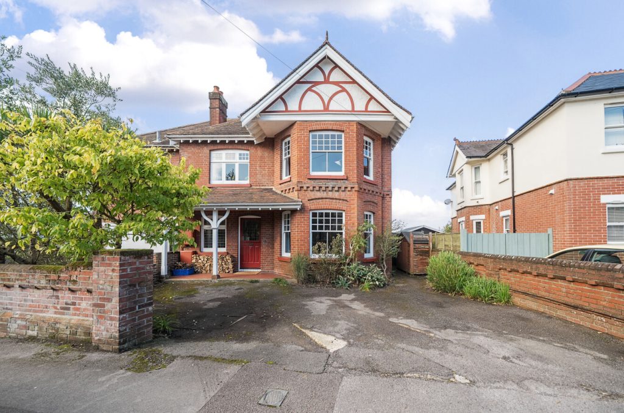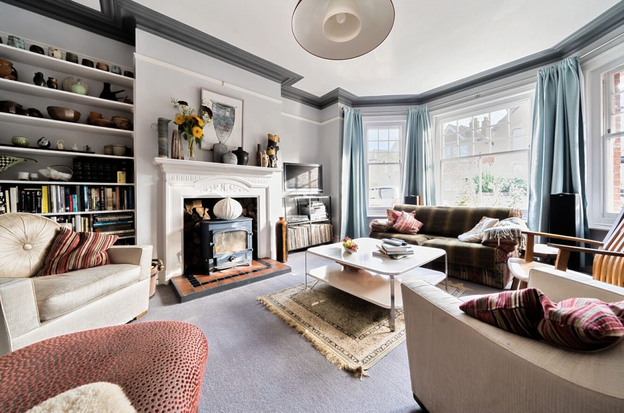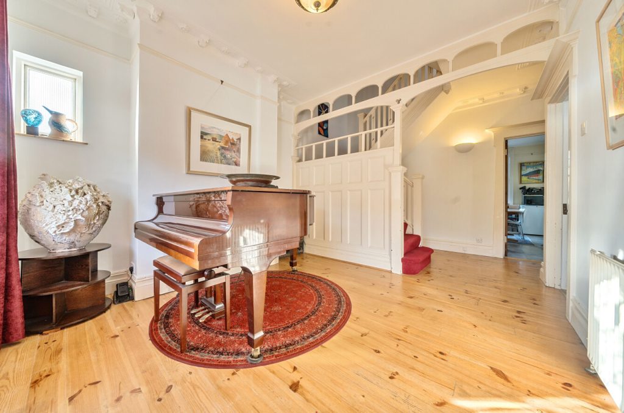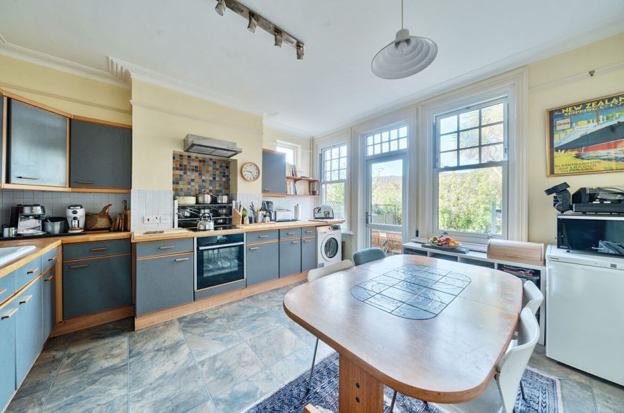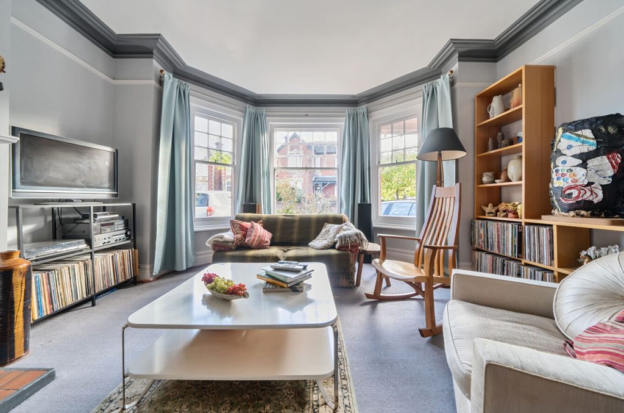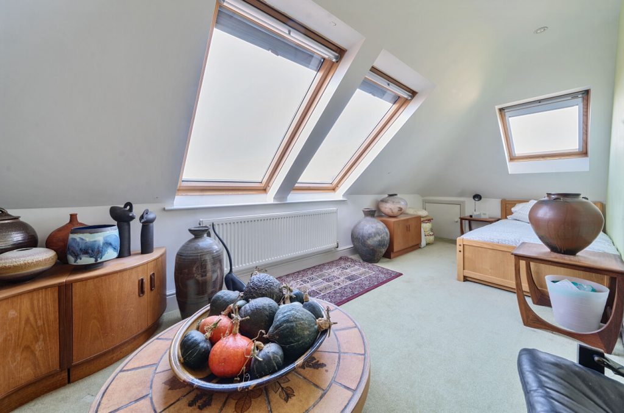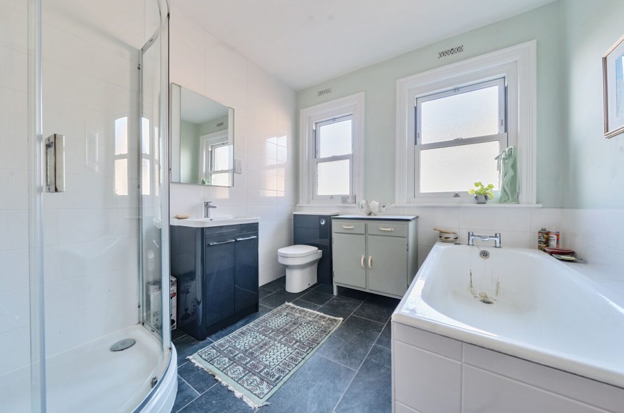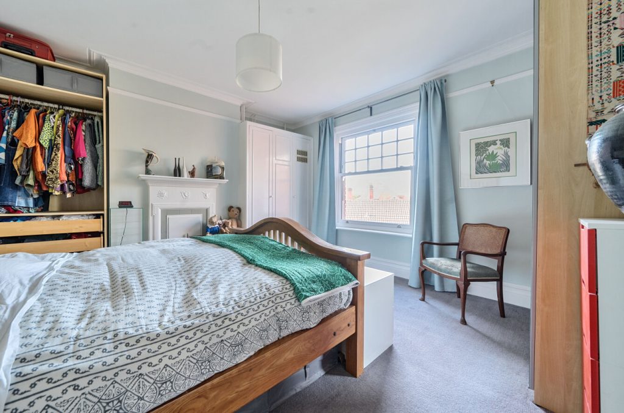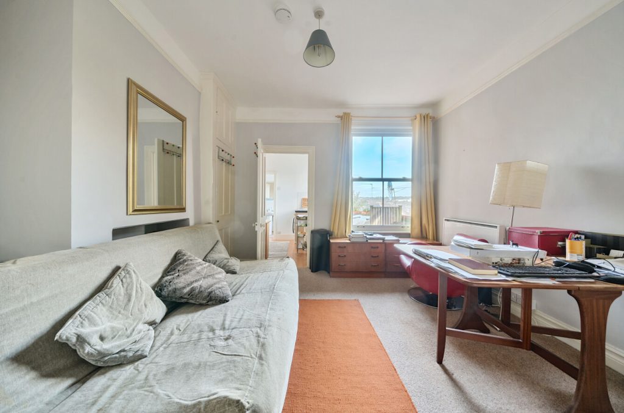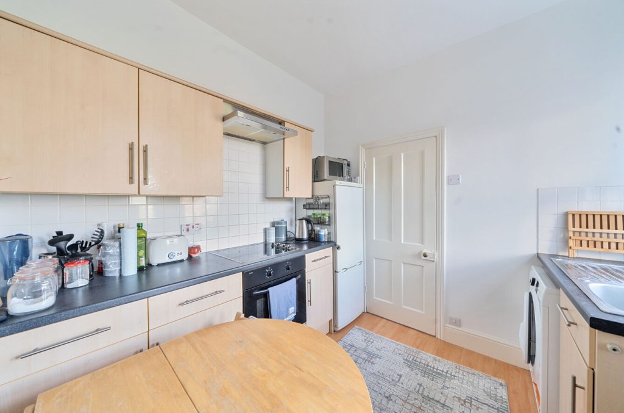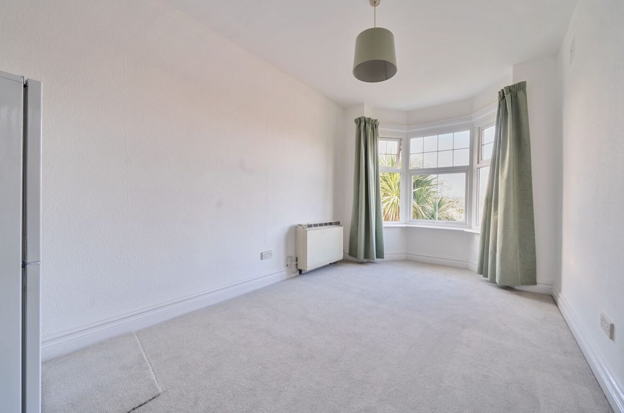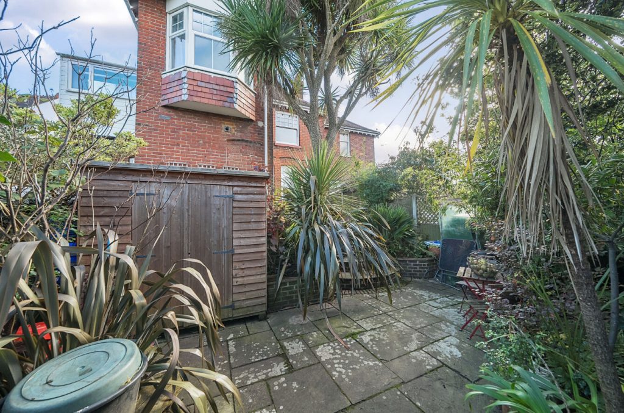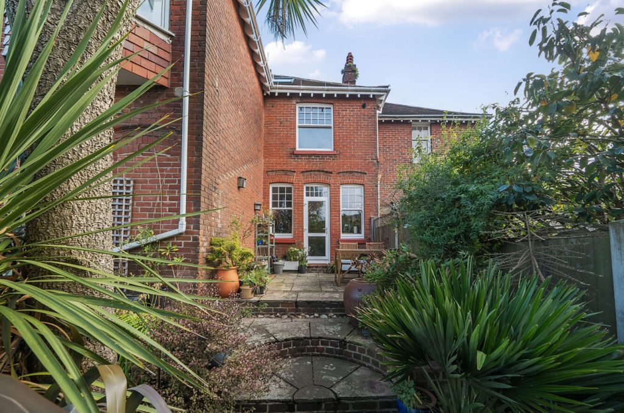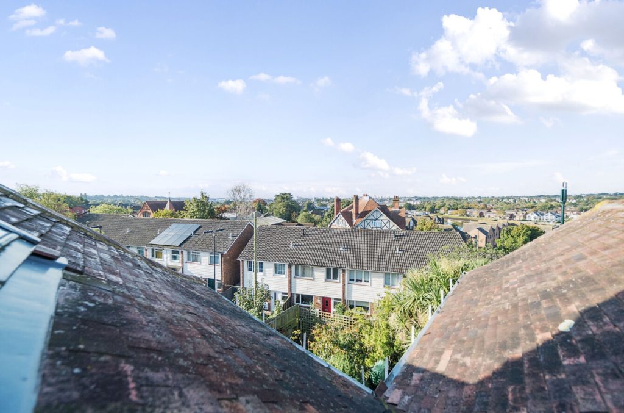
What's my property worth?
Free ValuationPROPERTY LOCATION:
PROPERTY DETAILS:
- Tenure: freehold
- Property type: Semi detached
- Council Tax Band: D
- Well-presented early 1900s Edwardian semi-detached home
- Beautiful large entrance hallway
- Ample driveway parking
- Central Bitterne Park location
- West aspect facing garden
- Within prime school catchments for all age groups
Upon entry, you are welcomed into the grand entrance hallway guiding you throughout. A cosy front sitting room creates the perfect atmosphere to retreat to with a wood burning stove and a large feature bay window allowing an array of natural light to stream into the home. Furthermore, the kitchen dining room offers ample space to entertain and enjoy with access leading out to the rear garden. The kitchen benefits from an array of wall and base storage solutions along with ample worktop surface space. A convenient downstairs cloakroom completes the ground floor accommodation.
Ascending to the first floor is a generously sized landing space with three double bedrooms. The principal room and bedroom three are currently used as homes offices, with the principal boasting a feature fireplace with space for wardrobes and a large bay window. The neatly designed four-piece family bathroom comes with a walk-in shower and separate bathtub servicing all three rooms. On the second are bedrooms four and five featuring sky lighted windows with far reaching views across the city alongside the additional modern fitted shower room. A unique office room accessed via one of the bedrooms makes the ideal space for those who work remotely or as an additional storage room.
Externally is the driveway parking for multiple vehicles, a west facing garden mostly patioed with mature shrubs, shed and great seating areas to enjoy al fresco dining with family and friends.
The home also benefits from having two self-contained studio apartments within the grounds, which could be utilised as an additional income source or alternatively, perfect for additional family to reside in. Both are neutral throughout and served by their three-piece shower rooms, separate kitchens and open plan living space with views across the river and city
ADDITIONAL INFORMATION
Services:
Water: Mains Supply
Gas: Mains Supply
Electric: Mains Supply
Sewage: Mains Supply
Heating: Gas
Materials used in construction: Brick and Tile
How does broadband enter the property: FTTP
Both 6a and 6b St Catherines Road are both freehold titles and both have a Council Tax Band of A with Southampton City Council
For further information on broadband and mobile coverage, please refer to the Ofcom Checker online
ADDITIONAL INFORMATION
Services:
Water: Mains Supply
Gas: Mains Supply
Electric: Mains Supply
Sewage: Mains Supply
Heating: Gas
Materials used in construction: Brick and Tile
How does broadband enter the property: FTTP
Both 6a and 6b St Catherines Road are both freehold titles and both have a Council Tax Band of A with Southampton City Council
For further information on broadband and mobile coverage, please refer to the Ofcom Checker online
PROPERTY INFORMATION:
SIMILAR PROPERTIES THAT MAY INTEREST YOU:
-
Boldrewood Road, Bassett
£625,000 -
Hunts Pond Road, Park Gate
£635,000
PROPERTY OFFICE :

Charters Southampton
Charters Estate Agents Southampton
Stag Gates
73 The Avenue
Southampton
Hampshire
SO17 1XS






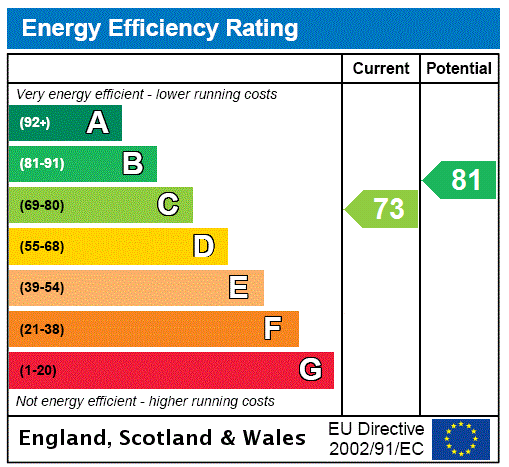
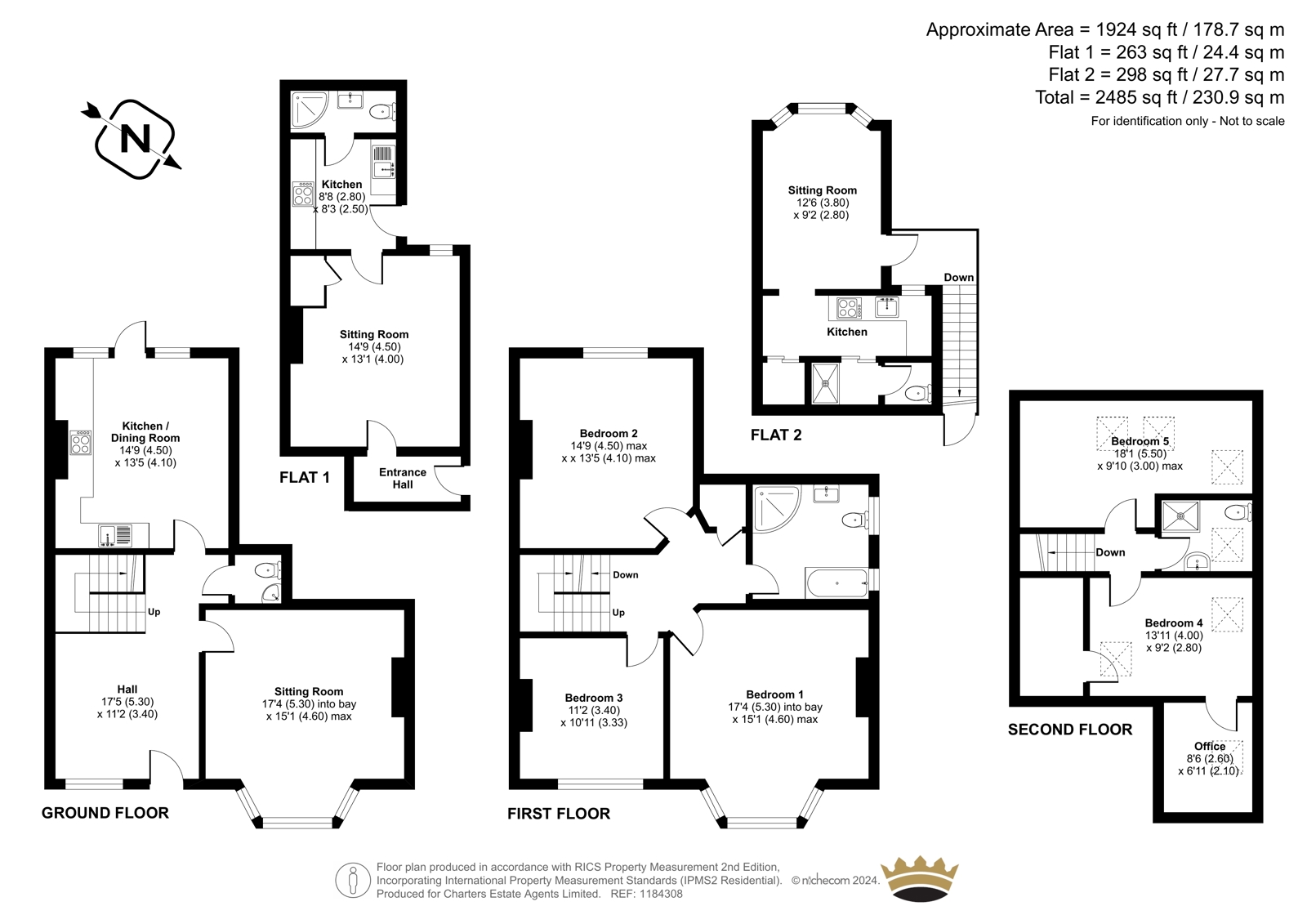


















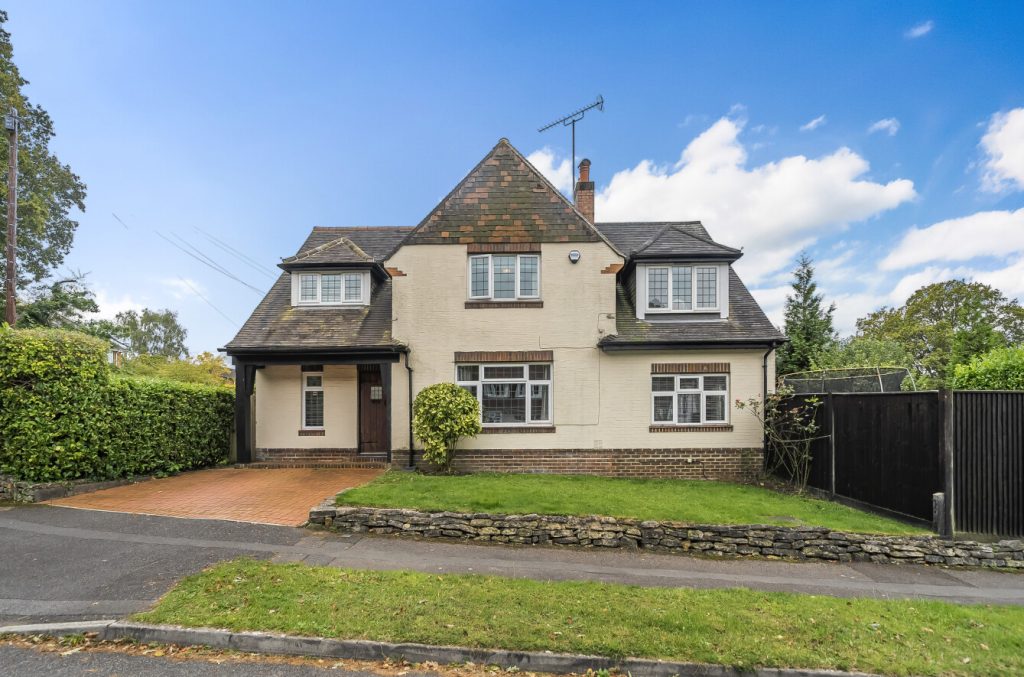
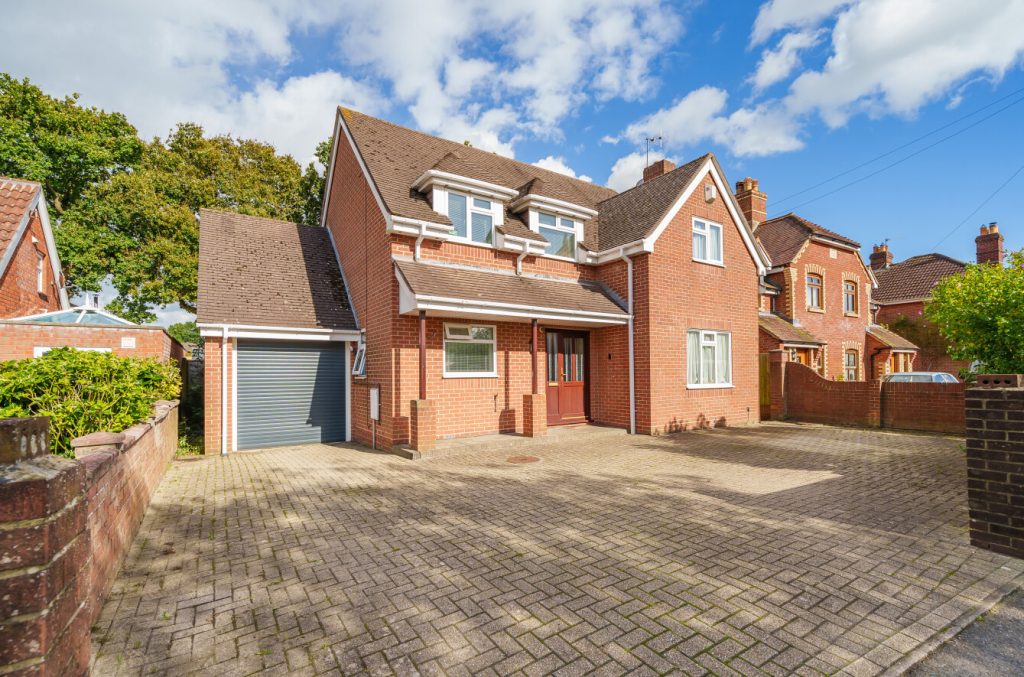
 Back to Search Results
Back to Search Results