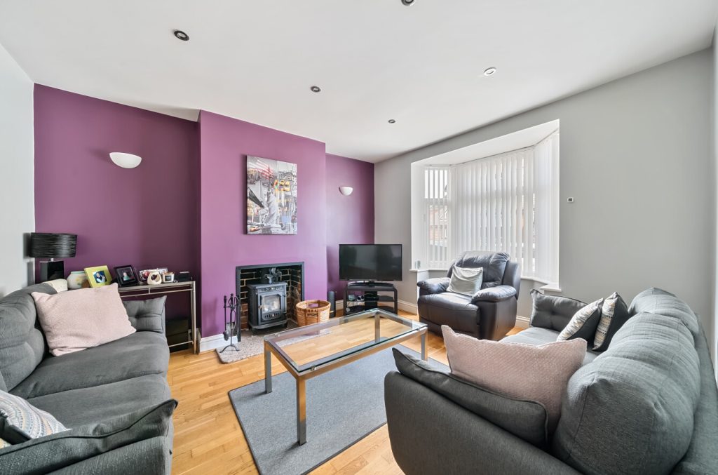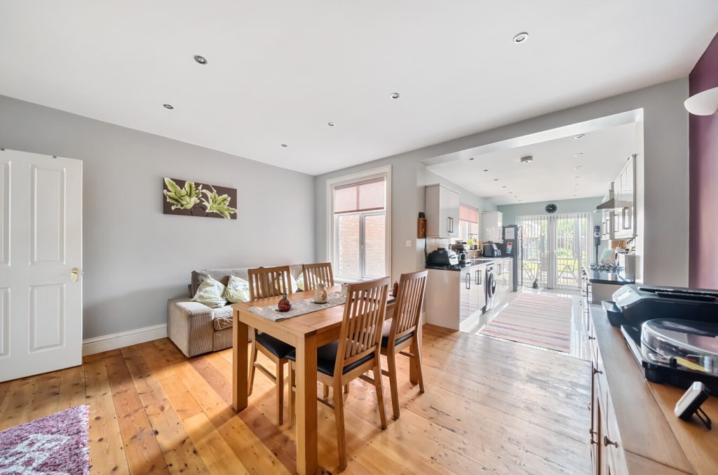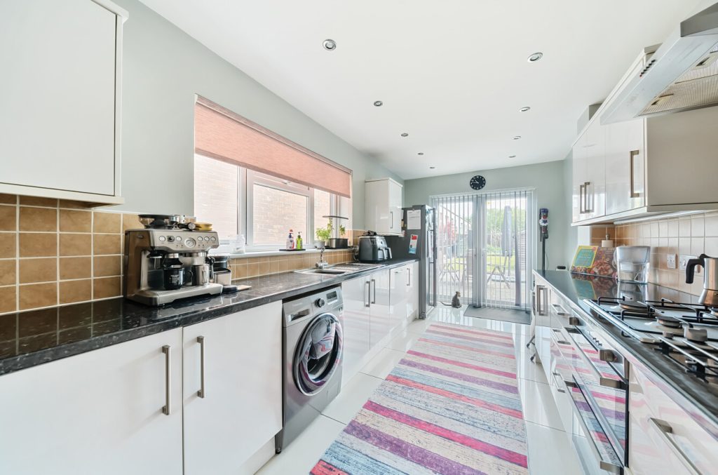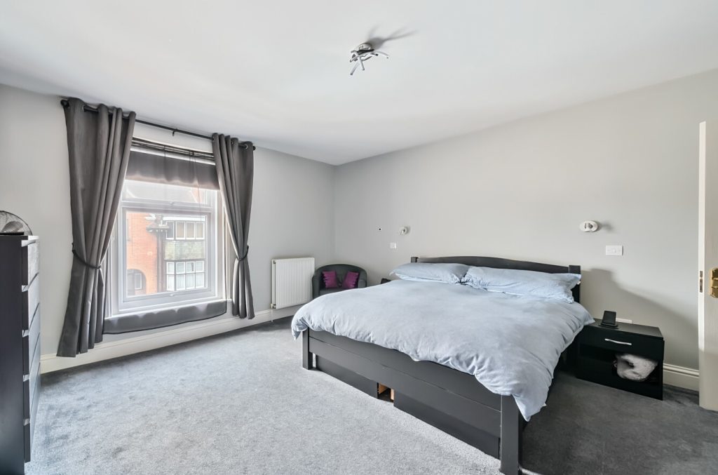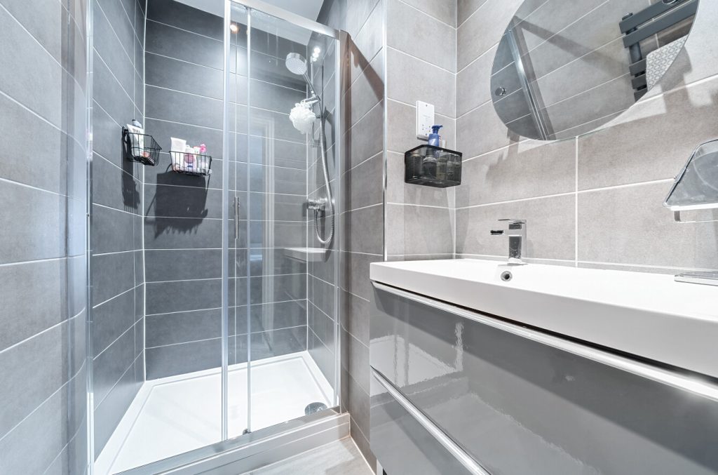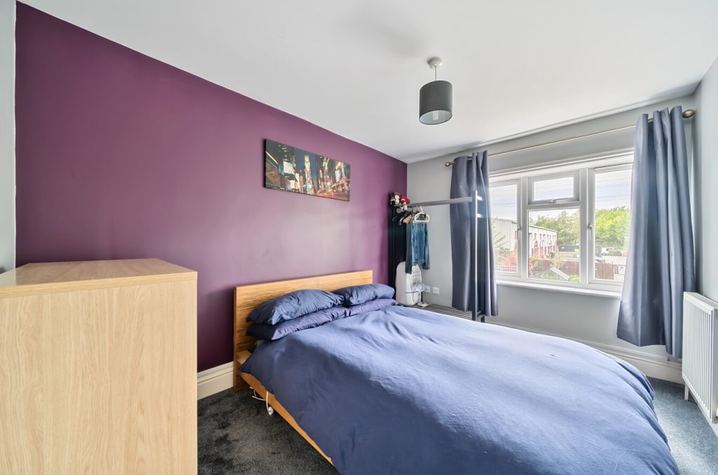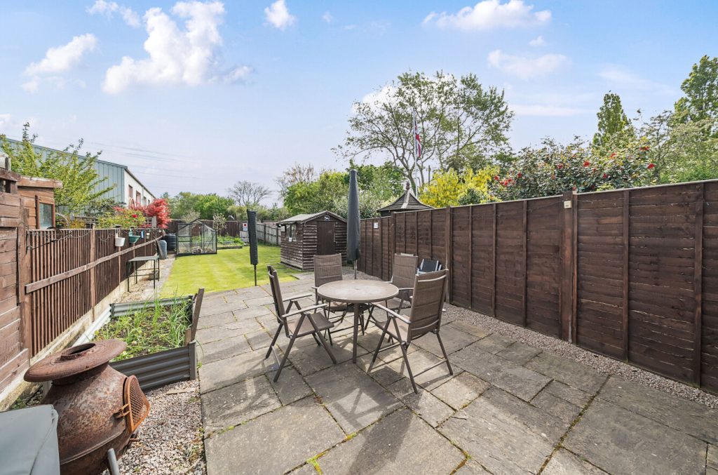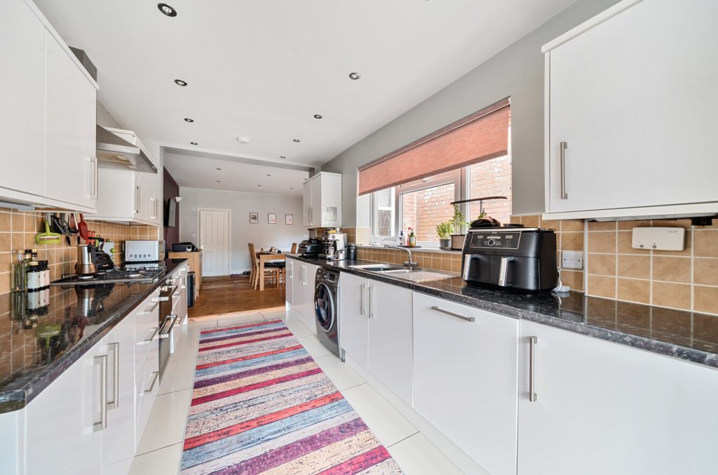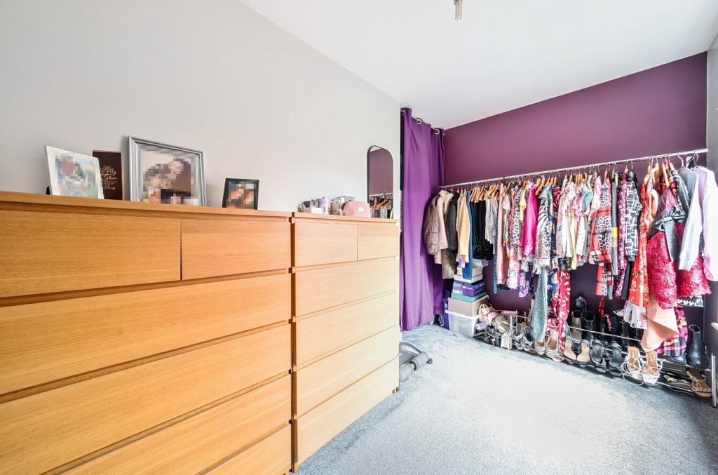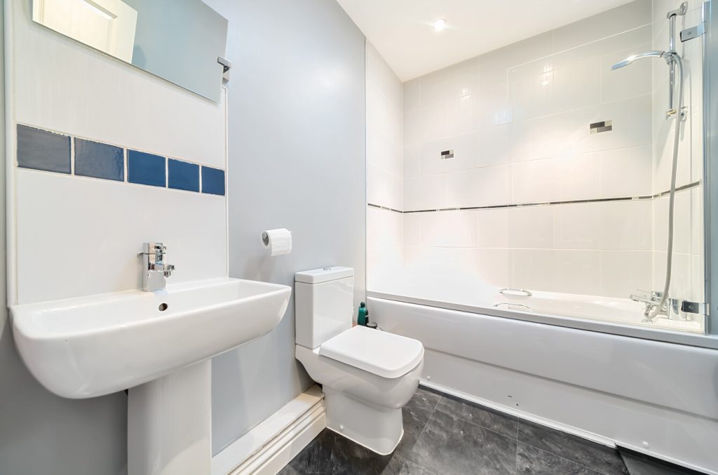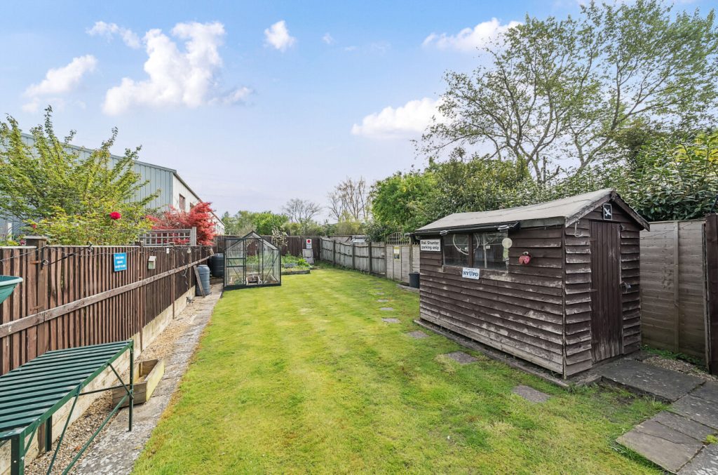
What's my property worth?
Free ValuationPROPERTY LOCATION:
PROPERTY DETAILS:
- Tenure: freehold
- Property type: Terraced
- Council Tax Band: B
- Beautifully presented mid-terraced house
- Three well-proportioned bedrooms
- En-suite shower room to the principal bedroom
- Family bathroom and ground floor cloakroom
- Impressive open-plan kitchen/dining room
- Charming sitting room with feature bay window and log burner
- Large and private rear garden with shed and greenhouse
- Permit parking available
As you step inside, the transformation by the current owner is immediately apparent. The hallway leads seamlessly to the sitting room, where natural light pours in through the bay window, illuminating the engineered oak flooring and cosy log burner—a perfect spot for relaxation. The adjoining open-plan dining room boasts original wooden flooring and provides access to the convenient cloakroom. The extended kitchen is a chef’s delight, featuring contemporary fittings and a sleek range of wall and base units with complementing worksurfaces over.
Upstairs, three generously sized bedrooms await, with the principal bedroom offering a spacious 15ft x 13ft layout and an en-suite shower room recently refitted with a walk-in shower. The remaining bedrooms are served by a modern family bathroom.
Outside, the rear garden beckons with its charming patio terrace, ideal for BBQs and outdoor dining, complemented by a sizeable lawn and vegetable garden. Permit parking adds to the convenience of this delightful home
Services:
Water – Mains
Gas – Mains
Electric – Mains
Sewage – Mains
Heating – Gas central heating
Materials used in construction: TBC
How does broadband enter the property: TBC
For further information on broadband and mobile coverage, please refer to the Ofcom Checker online
Services:
Water – Mains
Gas – Mains
Electric – Mains
Sewage – Mains
Heating – Gas central heating
Materials used in construction: TBC
How does broadband enter the property: TBC
For further information on broadband and mobile coverage, please refer to the Ofcom Checker online
PROPERTY INFORMATION:
SIMILAR PROPERTIES THAT MAY INTEREST YOU:
-
Mayfield Road, Swaythling
£330,000 -
Bath Road, Bitterne Village
£360,000
PROPERTY OFFICE :
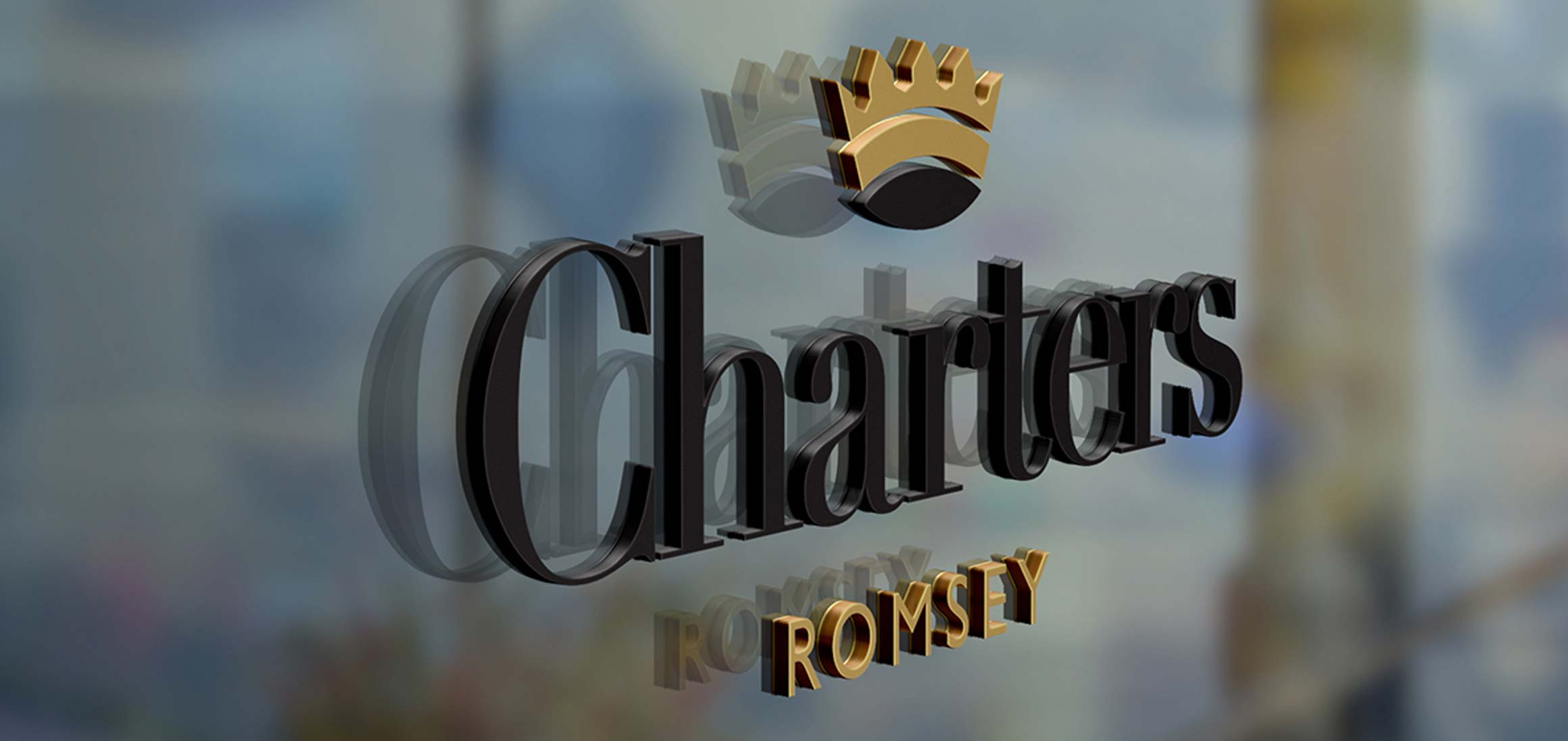
Charters Romsey
Charters Estate Agents Romsey
21A Market Place
Romsey
Hampshire
SO51 8NA






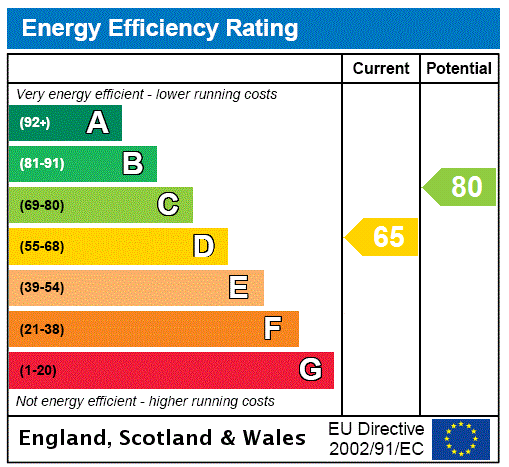
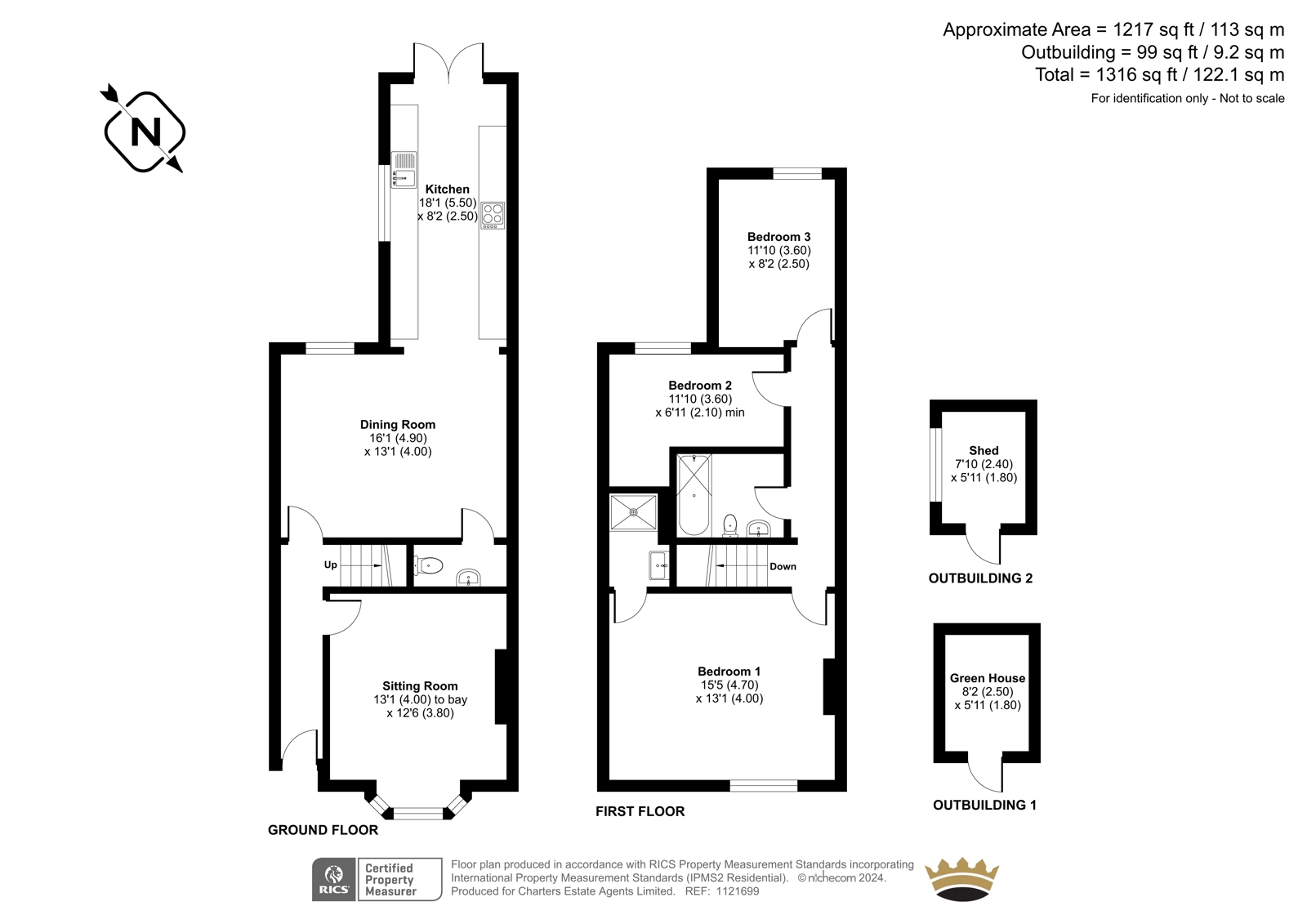


















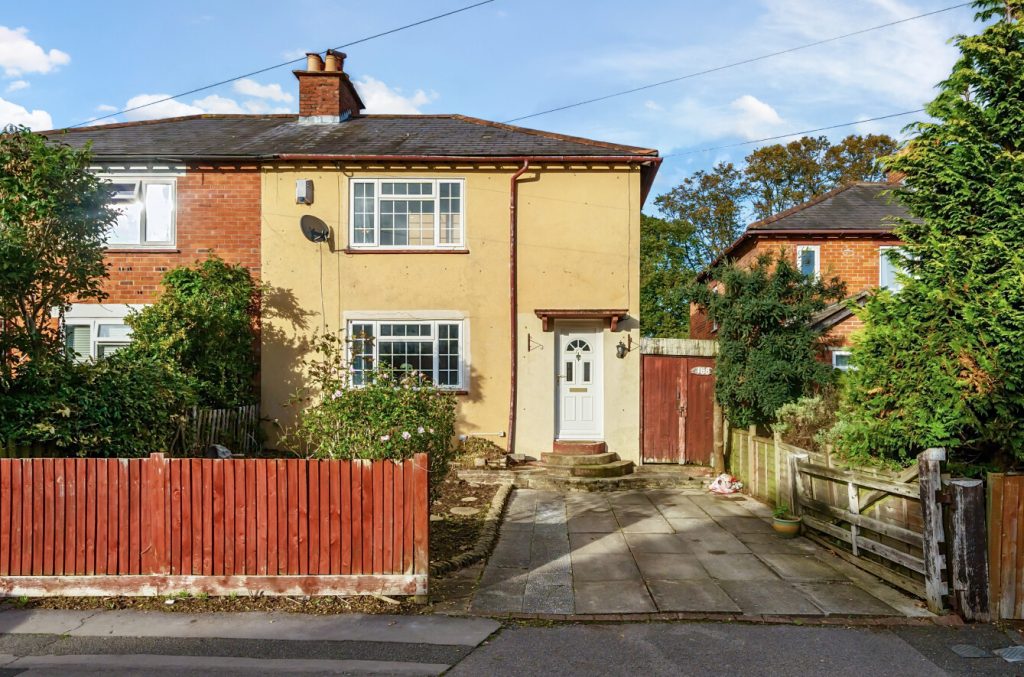

 Back to Search Results
Back to Search Results
