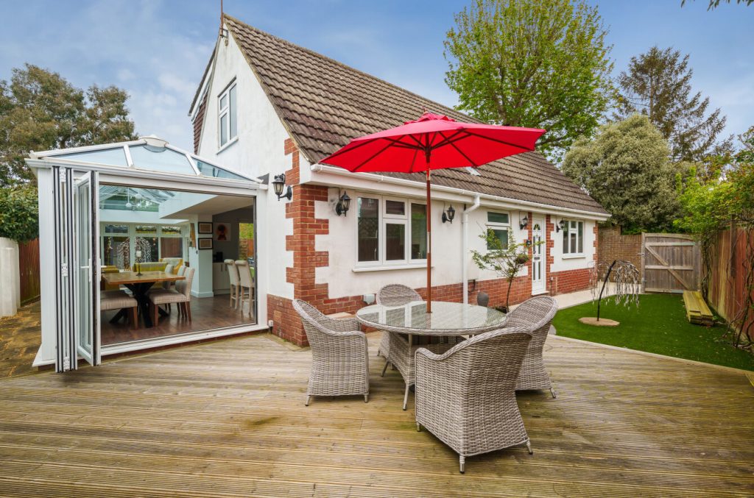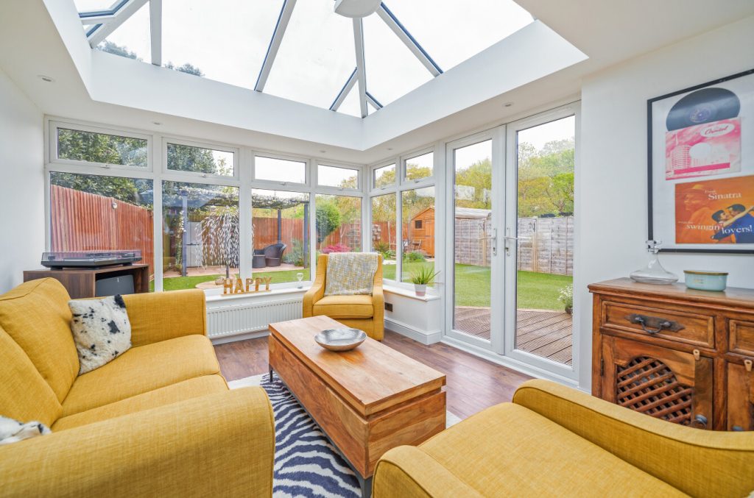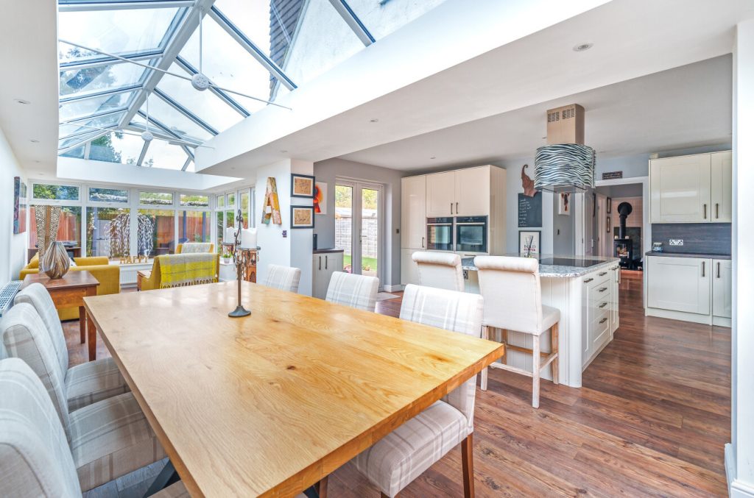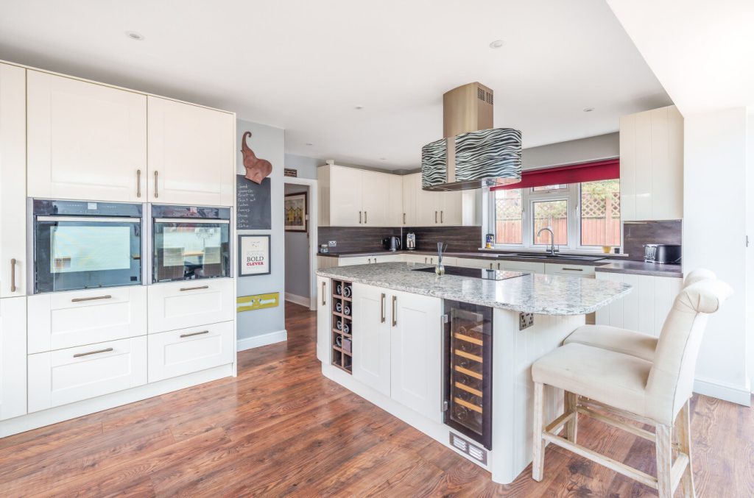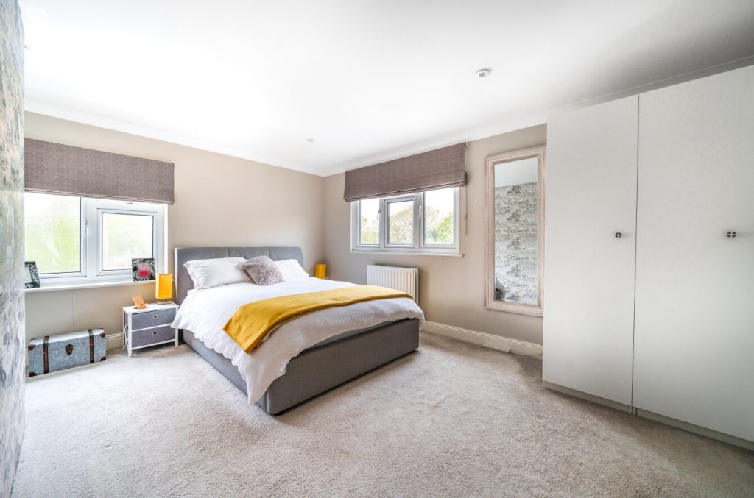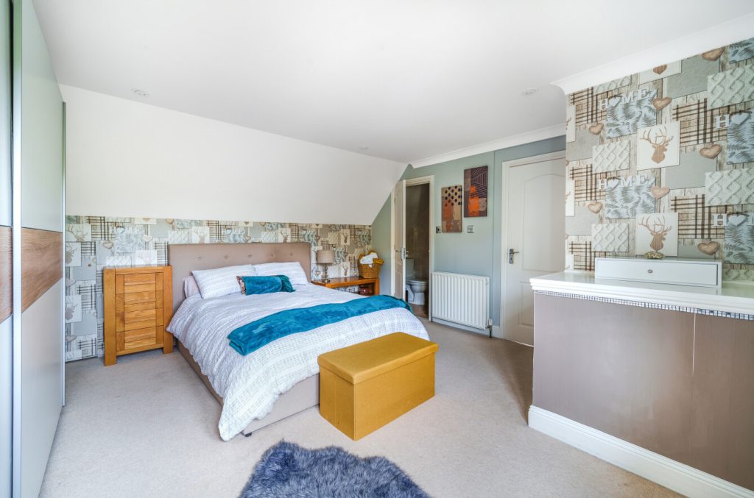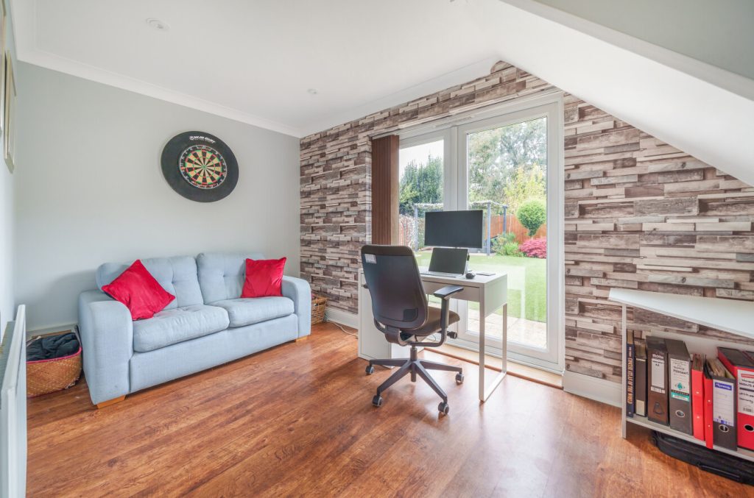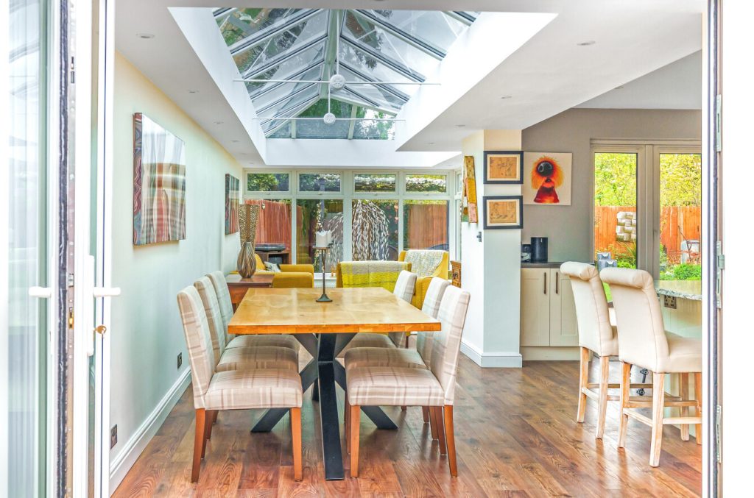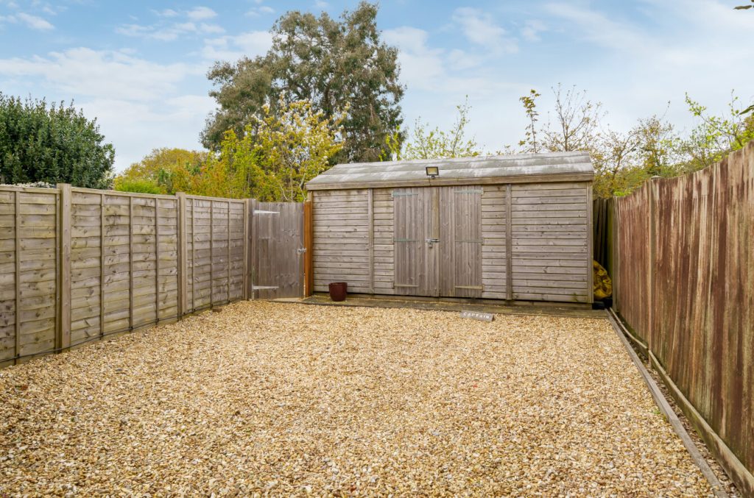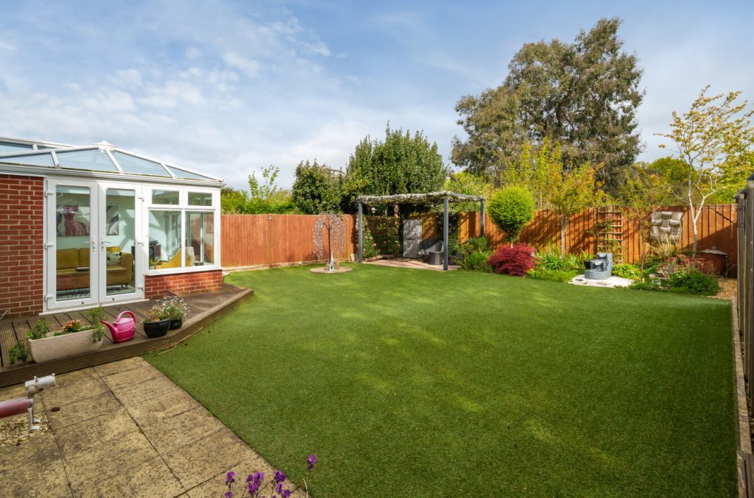
What's my property worth?
Free ValuationPROPERTY LOCATION:
PROPERTY DETAILS:
- Tenure: freehold
- Property type: Detached
- Council Tax Band: D
- Renovated chalet-style home
- Private position
- Ample off-road parking
- Sleek, modern kitchen with central island
- Dining/garden room with pitched glass roof and bifold doors
- Sitting room with log burner
- First floor has two double bedrooms with ensuites
Occupying a private position, tucked back from the main road, a driveway provides ample off-road parking, with a large storage shed at the end of the drive. A welcoming entrance hallway sets the tone for the space within and provides access to the light and airy living accommodation. To the left is the sleek, modern kitchen built around a central island and boasting a range of high-quality integrated appliances, breakfast bar, and patio doors out to the rear garden. The kitchen effortlessly extends into the dining/garden room, boasting a pitched glass roof and bifold doors that lead to a decked seating area, crafting the perfect setting for indoor-outdoor entertaining. The ground floor also comprises a dual aspect sitting room with feature log burner, a family bathroom and the third bedroom, a versatile space that could also be utilised as a playroom or study if required. The first floor holds two generous double bedrooms both with the luxury of ensuites. Externally the front garden comes as a private sun trap, with a decked seating area, while the large rear garden is larger than expected. The low maintenance rear garden has ample patio area, artificial lawn and a pergola at the end, allowing you to enjoy the private position.
Services:
Water – Mains Supply
Gas – Mains Supply
Electric – Mains Supply
Sewage – Mains Supply
Heating – Gas Central Heating
Materials used in construction: TBC
How does broadband enter the property: TBC
For further information on broadband and mobile coverage, please refer to the Ofcom Checker online
Services:
Water – Mains Supply
Gas – Mains Supply
Electric – Mains Supply
Sewage – Mains Supply
Heating – Gas Central Heating
Materials used in construction: TBC
How does broadband enter the property: TBC
For further information on broadband and mobile coverage, please refer to the Ofcom Checker online
PROPERTY INFORMATION:
SIMILAR PROPERTIES THAT MAY INTEREST YOU:
-
Rances Way, Winchester
£485,000 -
Leah Close, Southampton
£625,000
PROPERTY OFFICE :

Charters Park Gate
Charters Estate Agents Park Gate
39a Middle Road
Park Gate
Southampton
Hampshire
SO31 7GH






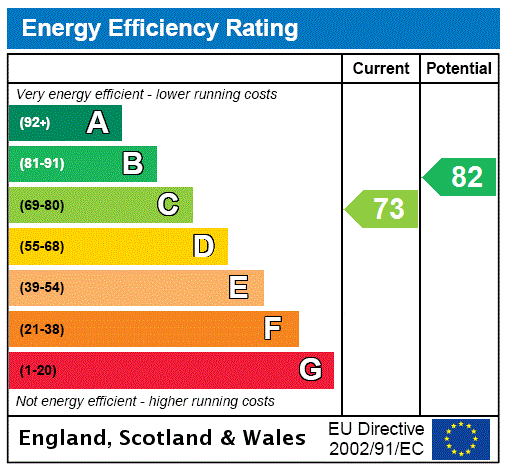
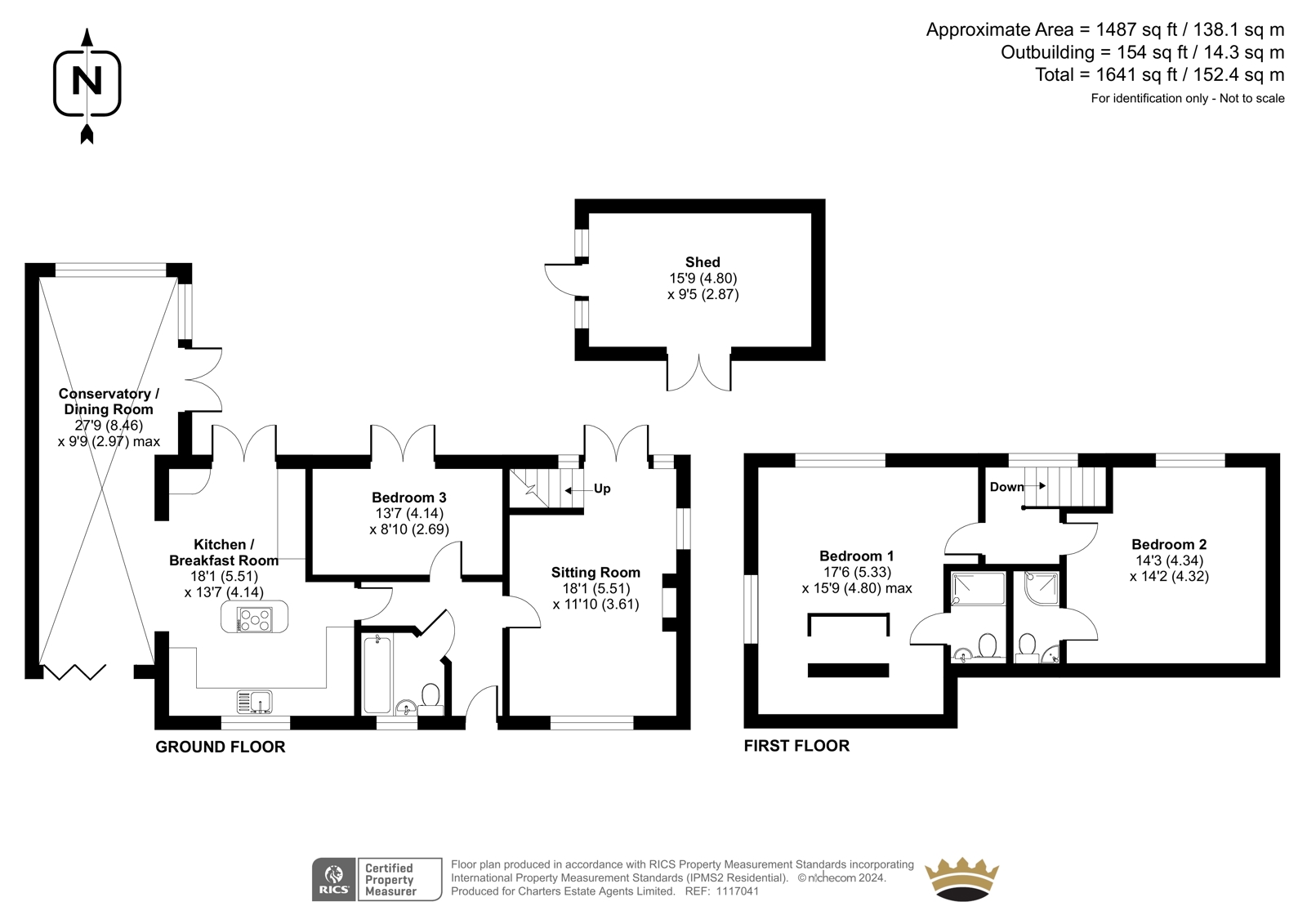




















 Back to Search Results
Back to Search Results