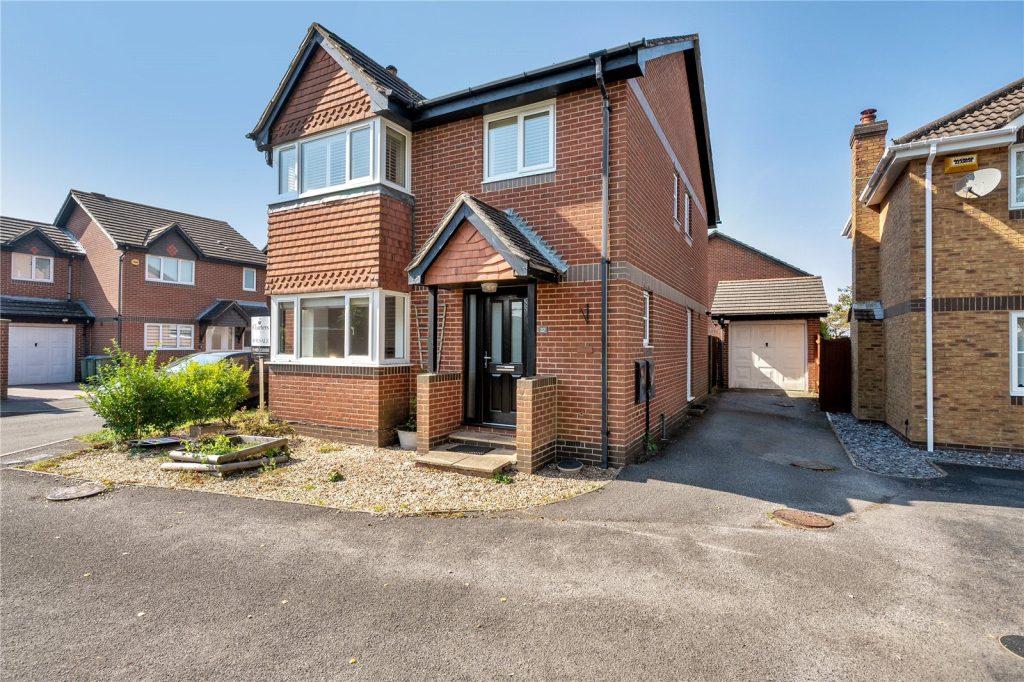
What's my property worth?
Free ValuationPROPERTY LOCATION:
PROPERTY DETAILS:
- Tenure: freehold
- Property type: Terraced
- Parking: Single Garage
- Council Tax Band: F
- Highly sought after gated development
- Close to the sports centre & Southampton
- Common
- Spacious accommodation arranged over three
- storeys
- Large hallway with a cloakroom & two cupboards
- Impressive open plan kitchen/dining/family room
- First floor lounge with balcony and attractive views
- Exceptional main bedroom with balcony & en-suite
- Three further bedrooms, bathroom, balcony & loft
- room
The impressive accommodation is arranged over three storeys and the large hallway has two useful store cupboards and a convenient cloakroom. The kitchen has a comprehensive range of cherry wood finished wall and base units together with a utility room. An open aspect to the dining and sitting area creates a pleasing social space and is an ideal venue for family meals.
On the first floor the generous sized lounge enjoys an attractive leafy outlook and there is a sun deck for relaxing on sunny days and warm evenings. The superb principal bedroom features a front aspect balcony, two fitted double wardrobes and a four-piece white en-suite bathroom.
On the second floor three further double bedrooms are served by a family bathroom that also has a shower cubicle, while the front aspect bedroom also has a balcony with a westerly outlook.
A retractable ladder provides access to the loft area that has skylights and useful front and rear under eaves storage space.
Outside the driveway provides off-road parking and an automatic up and over door leads to the larger than average integral garage. The rear garden has been arranged for minimal maintenance and the pleasant communal gardens are predominantly laid to lawn.
Annual Estate Management Charge: £650
These details are to be confirmed by the vendor’s solicitor and must be verified by a buyer’s solicitor.
PROPERTY INFORMATION:
SIMILAR PROPERTIES THAT MAY INTEREST YOU:
-
Topiary Gardens, Locks Heath
£475,000 -
Newlands Avenue, Shirley
£530,000
PROPERTY OFFICE :

Charters Southampton
Charters Estate Agents Southampton
Stag Gates
73 The Avenue
Southampton
Hampshire
SO17 1XS




























 Back to Search Results
Back to Search Results














