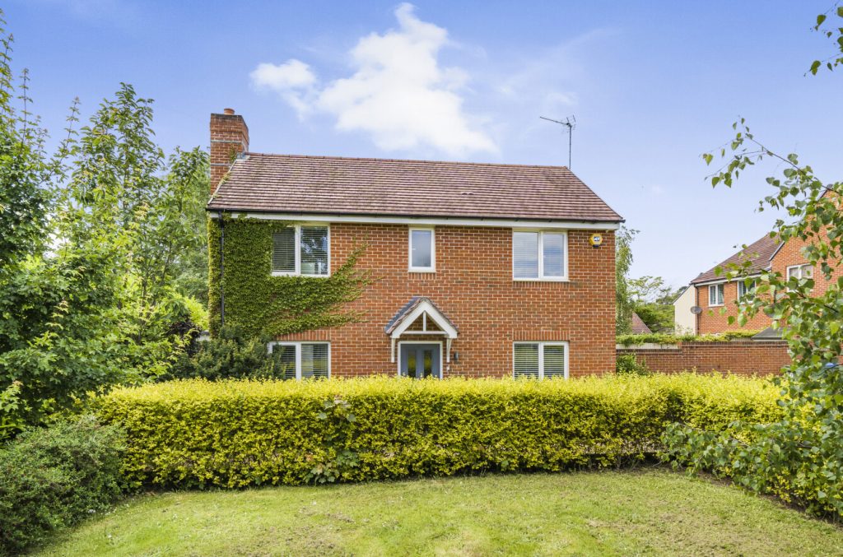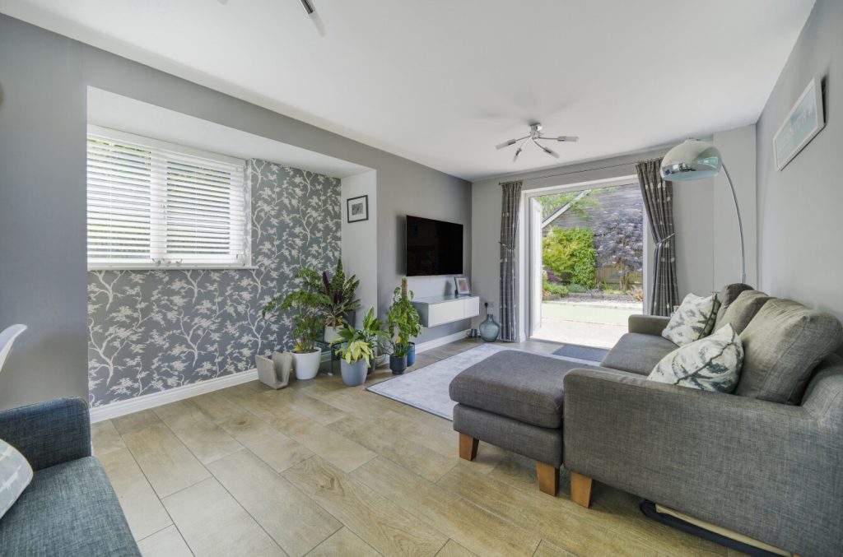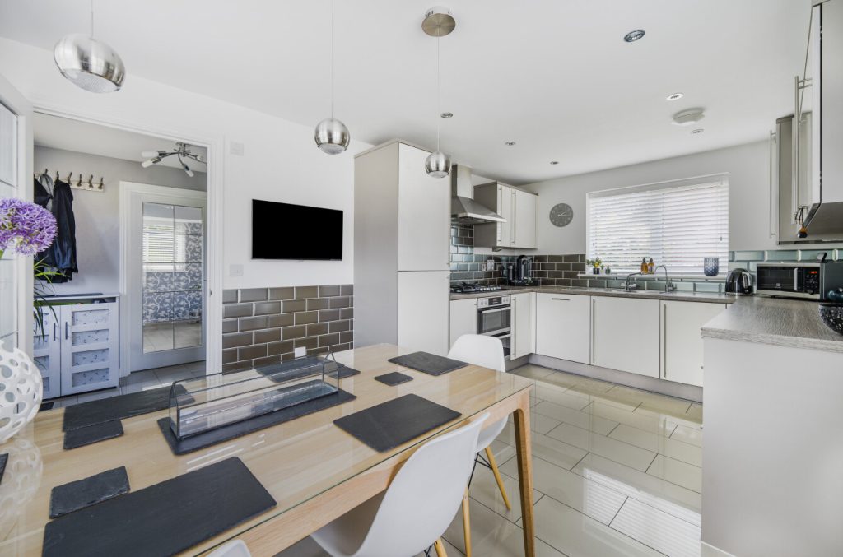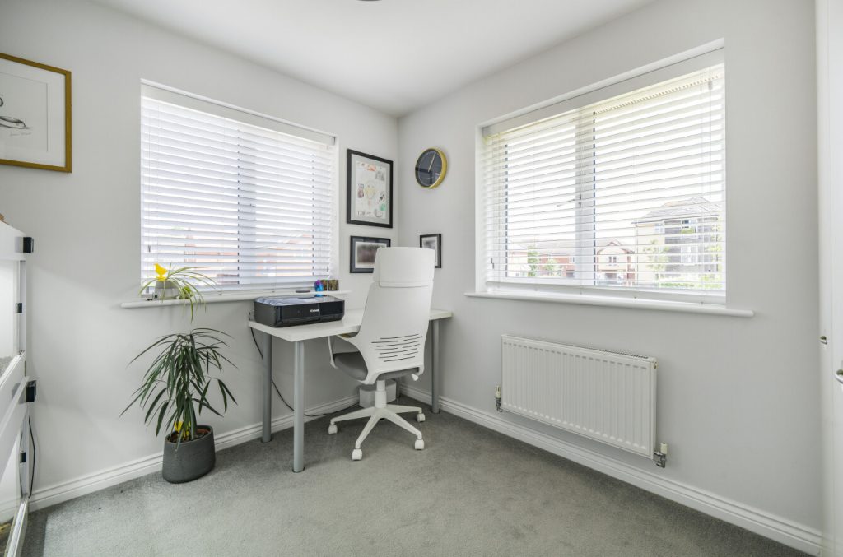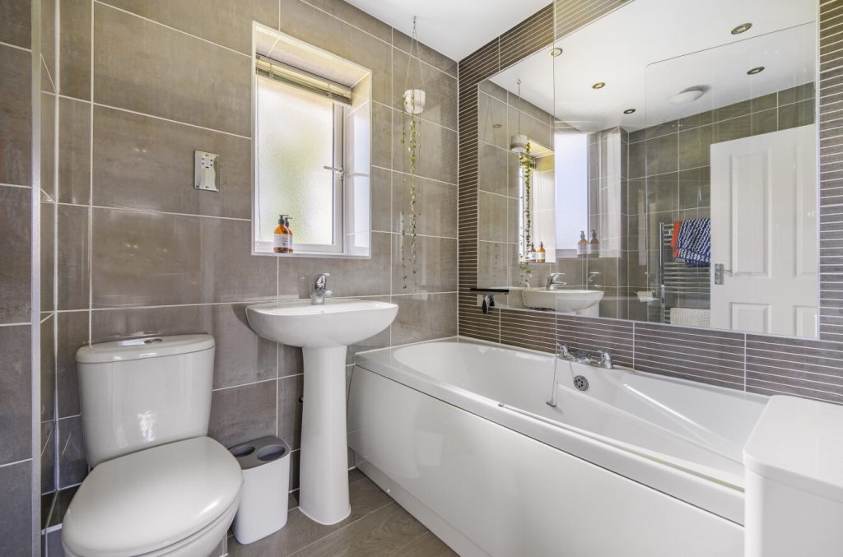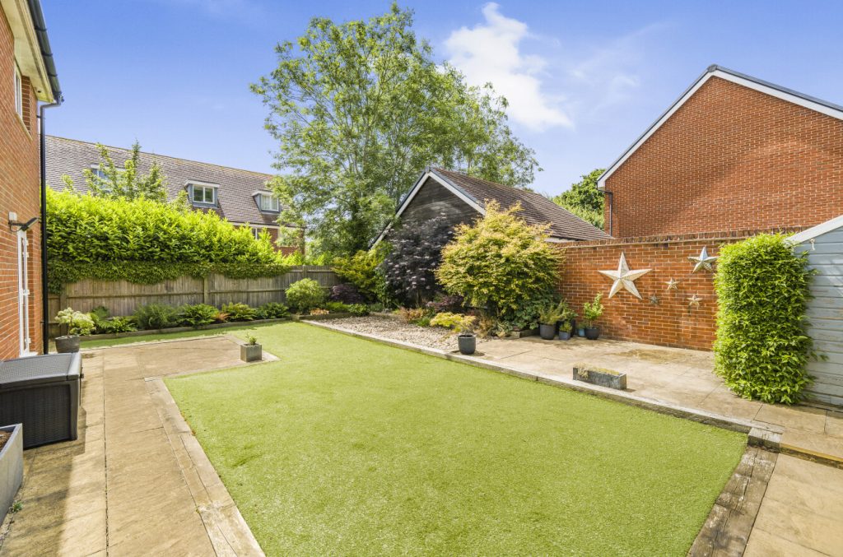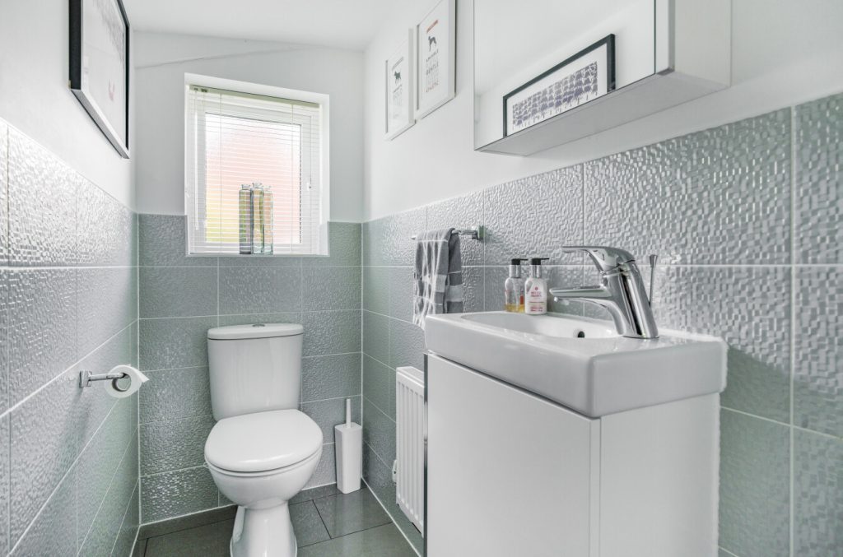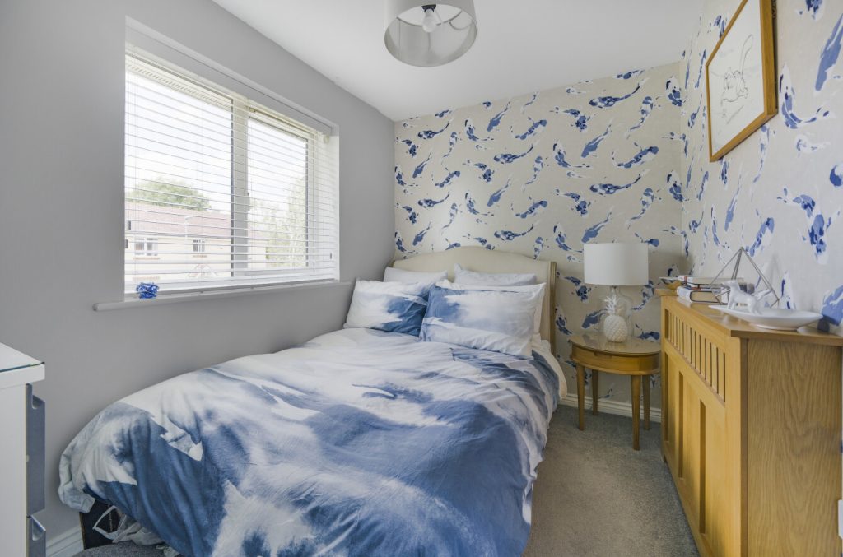
What's my property worth?
Free ValuationPROPERTY LOCATION:
PROPERTY DETAILS:
- Tenure: freehold
- Property type: Detached
- Council Tax Band: D
- Beautifully presented detached family home
- Three bedrooms
- Principal bedroom with en-suite facilities and built-in wardrobes
- Family bathroom and guest cloakroom
- Stylish kitchen/dining room
- Sitting room with French doors to the garden
- Good sized rear enclosed garden
- Two allocated parking spaces with additional visitor spaces
As you step inside, you’ll be greeted by a spacious and sleek kitchen/dining room, fully equipped with integrated appliances to cater to all your culinary needs. The separate dual aspect sitting room features a bay window and double doors that open up to the garden, allowing for seamless indoor-outdoor living and entertaining. A convenient guest cloakroom completes the ground floor accommodation.
Upstairs, you’ll find three generously sized bedrooms. The principal bedroom boasts an en-suite bathroom, offering a private sanctuary for relaxation. The other two bedrooms share a well-appointed family bathroom, ensuring ample space and comfort for all residents.
The property features a good-sized, enclosed rear garden, providing a safe and private outdoor space for children to play or for hosting gatherings. There are two allocated parking spaces directly outside, with ample visitors’ bays.
Estate Management Charge – Approximately £250.00 per annum
ADDITIONAL INFORMATION
Services:
Water – Mains
Gas – Mains
Electric – Mains
Sewage – Mains
Heating – Gas central heating
Materials used in construction: TBC
How does broadband enter the property: TBC
For further information on broadband and mobile coverage, please refer to the Ofcom Checker online
ADDITIONAL INFORMATION
Services:
Water – Mains
Gas – Mains
Electric – Mains
Sewage – Mains
Heating – Gas central heating
Materials used in construction: TBC
How does broadband enter the property: TBC
For further information on broadband and mobile coverage, please refer to the Ofcom Checker online
PROPERTY INFORMATION:
SIMILAR PROPERTIES THAT MAY INTEREST YOU:
-
Fareham Road, Gosport
£435,000 -
Lavender Way, Alton
£340,000
PROPERTY OFFICE :

Charters Park Gate
Charters Estate Agents Park Gate
39a Middle Road
Park Gate
Southampton
Hampshire
SO31 7GH







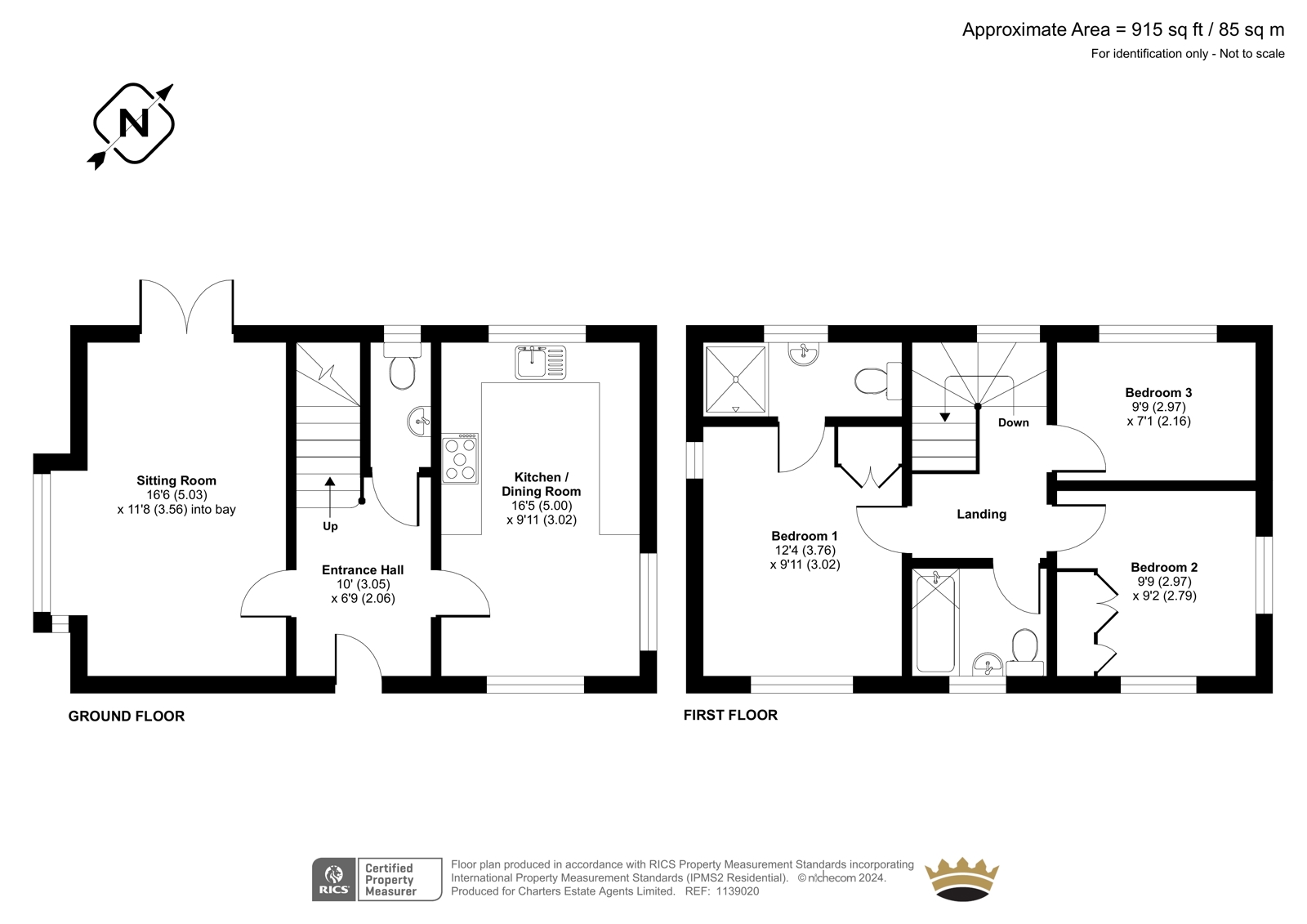


















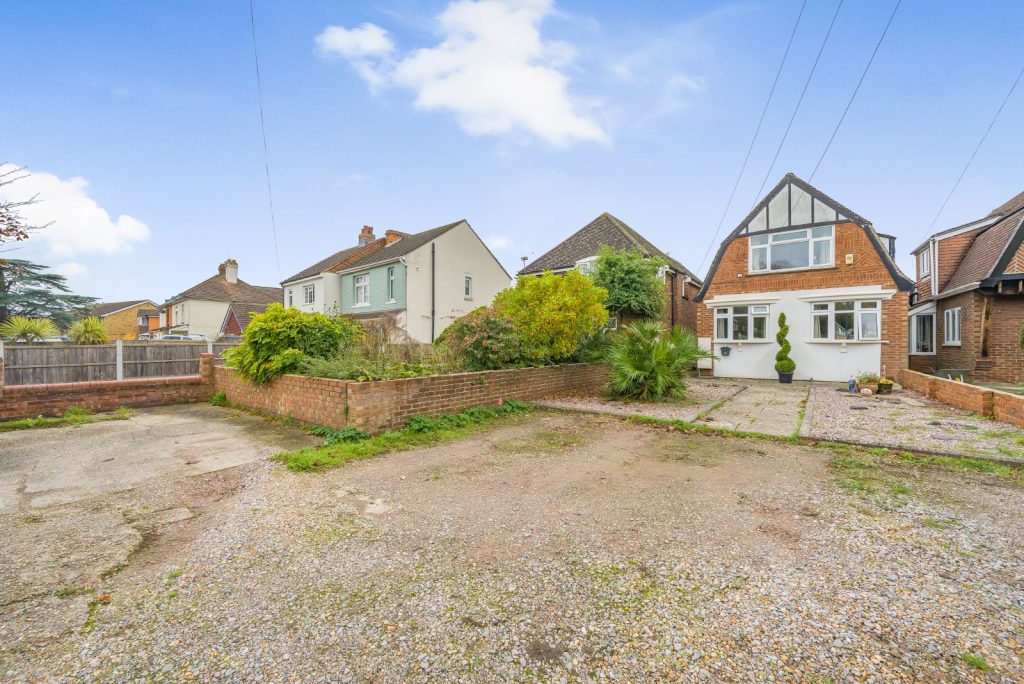

 Back to Search Results
Back to Search Results