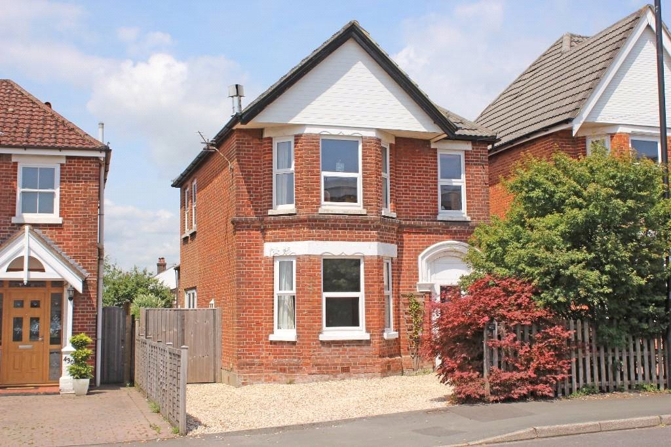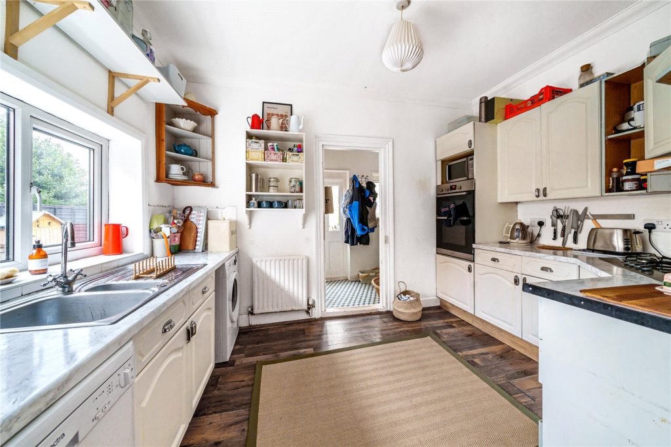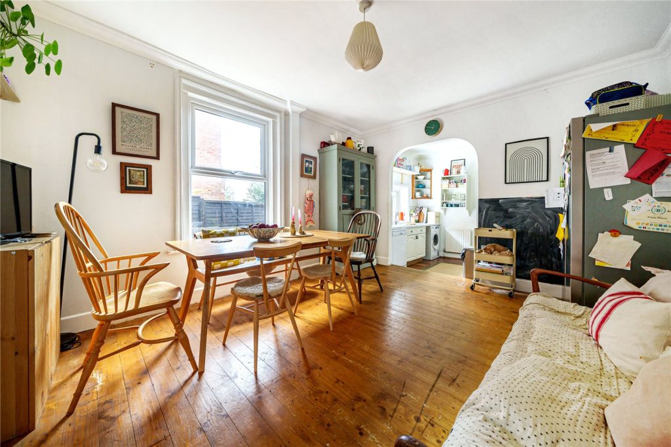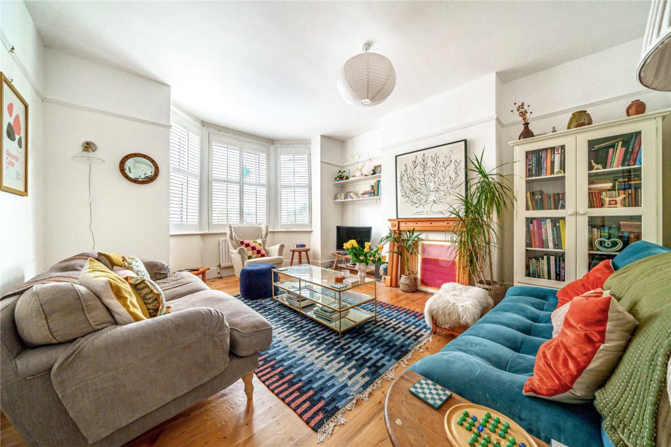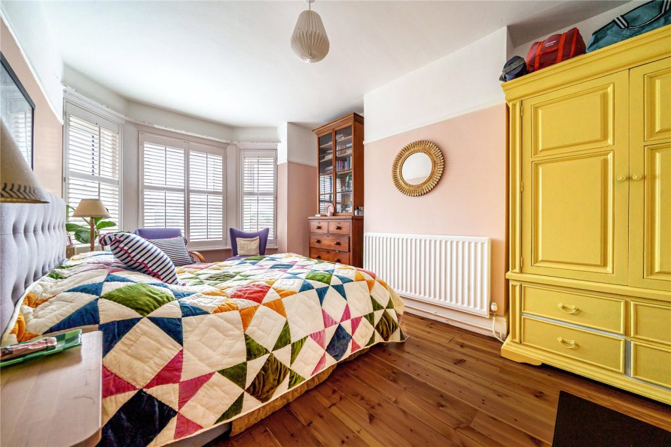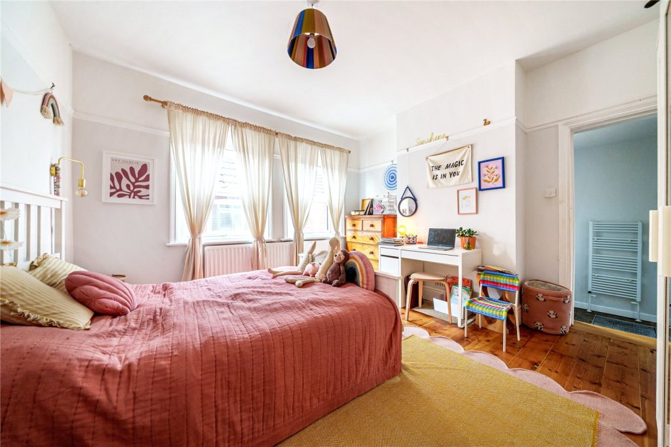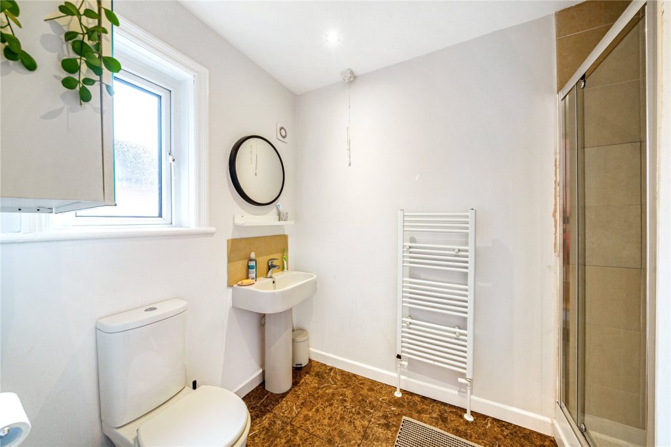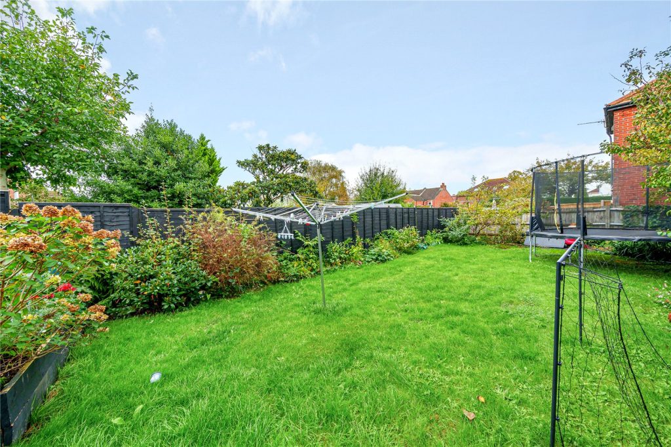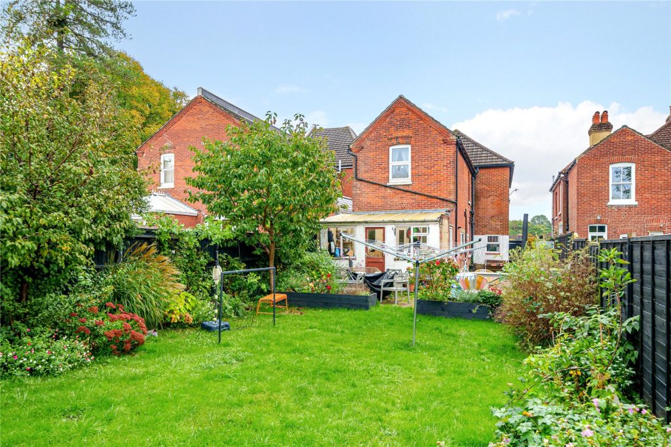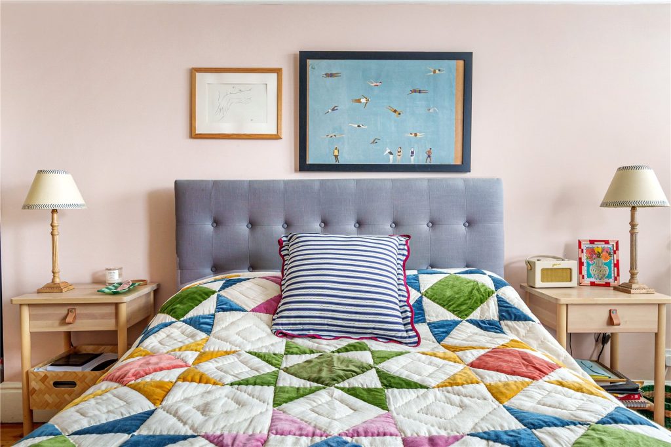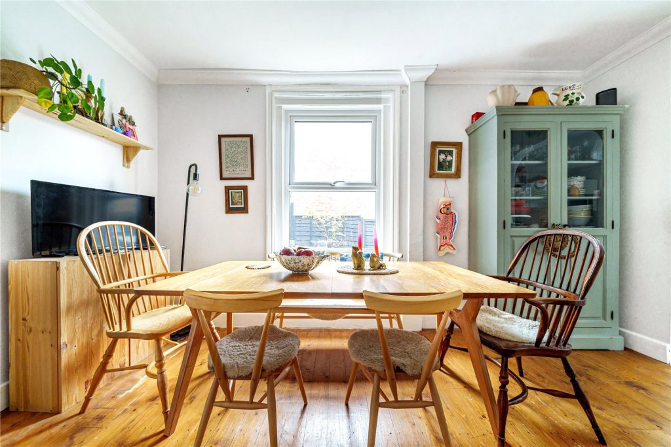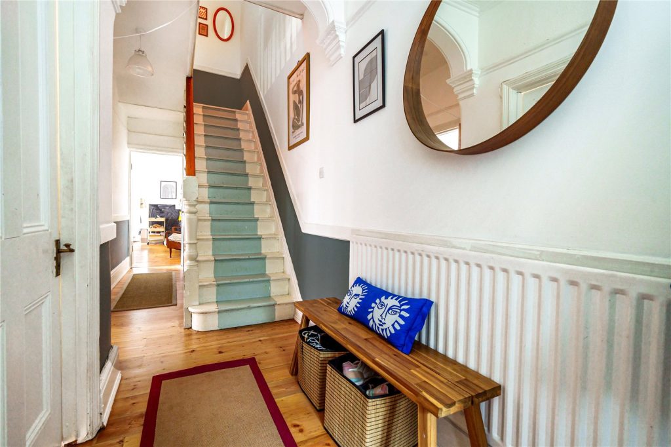
What's my property worth?
Free ValuationPROPERTY LOCATION:
Property Summary
- Tenure: Freehold
- Property type: Detached
- Council Tax Band: E
Key Features
- Character detached family home
- Two separate reception rooms
- Dining room with open aspect to the kitchen
- Rear lobby with a utility area, cloakroom & lean-to
- Four bedrooms with an en-suite & a large bathroom
- Off road parking
- Rear garden with an attractive open outlook
- Close to all local amenities
Summary
The accommodation will appeal to purchasers seeking a traditional family home offering well-proportioned accommodation that boasts high level ceilings. The ground floor comprises a hallway with a front aspect lounge and a separate reception room that has a side view. The dining room is generous in size and has an open aspect to the kitchen that would benefit from updating. There is a rear lobby with a utility area, cloakroom and a lean-to that requires attention. The first floor has three double bedrooms served by an en-suite shower and a large modern bathroom that was previously a bedroom and could revert to its original design. There is also a fourth bedroom that is an ideal dressing room. Outside, the driveway allows off road parking and the area to the left allows access to the level rear garden. This has a pleasant open outlook and perfectly positioned for the afternoon and evening sun.
Situation
Bassett has proved to be a popular residential area due to the close proximity of the city golf course, common and sports centre that provide excellent recreational facilities. The University and General Hospital are found within the vicinity and access points to the M3and M27 motorway networks allow fast lines of communication to London as well as regional towns and cities. The Parkway railway station is found opposite the international airport adjacent to junction 5 of the M27 and provides a fast route to Waterloo. The city centre is a short drive away and offers extensive facilities including the West Quay shopping mall, numerous parks, restaurants, bars and cinemas. A variety of schools for all ages are found nearby.
Utilities
- Electricity: Ask agent
- Water: Ask agent
- Heating: Ask agent
- Sewerage: Ask agent
- Broadband: Ask agent
SIMILAR PROPERTIES THAT MAY INTEREST YOU:
Kestrel Close, Lordswood
£385,000Atherley Road, Shirley
£415,000
PROPERTY OFFICE :

Charters Southampton
Charters Estate Agents Southampton
Stag Gates
73 The Avenue
Southampton
Hampshire
SO17 1XS






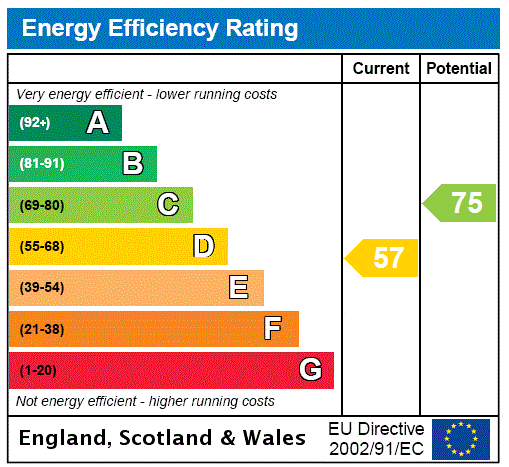
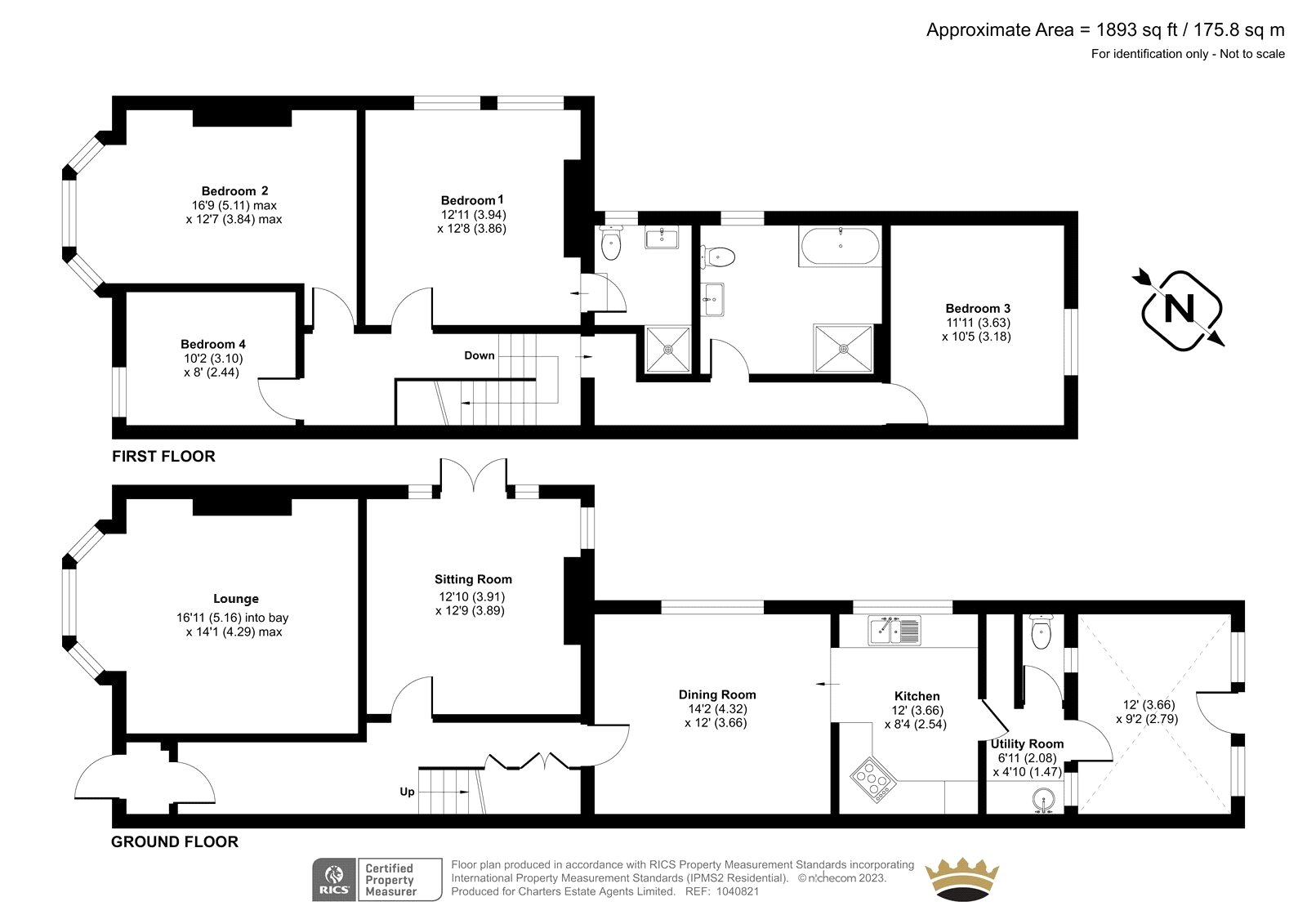


















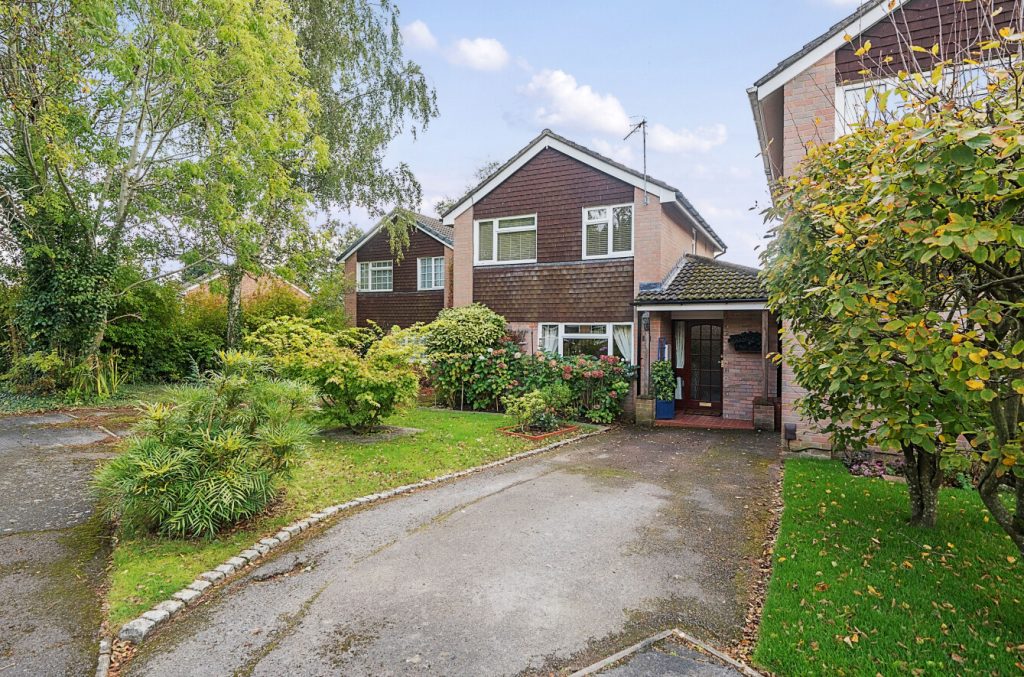
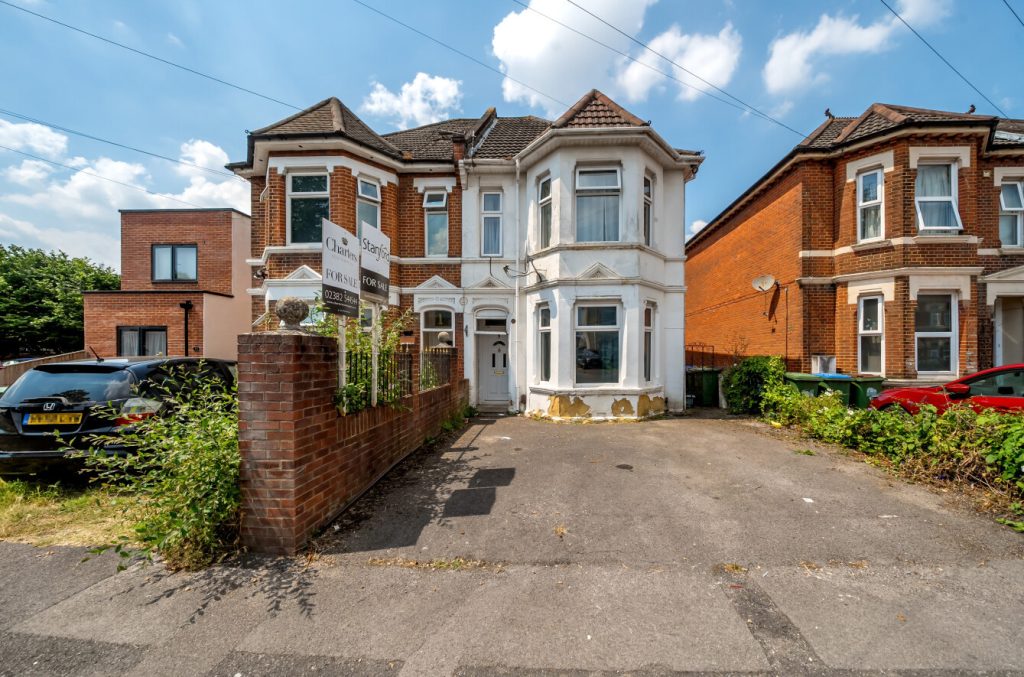
 Back to Search Results
Back to Search Results