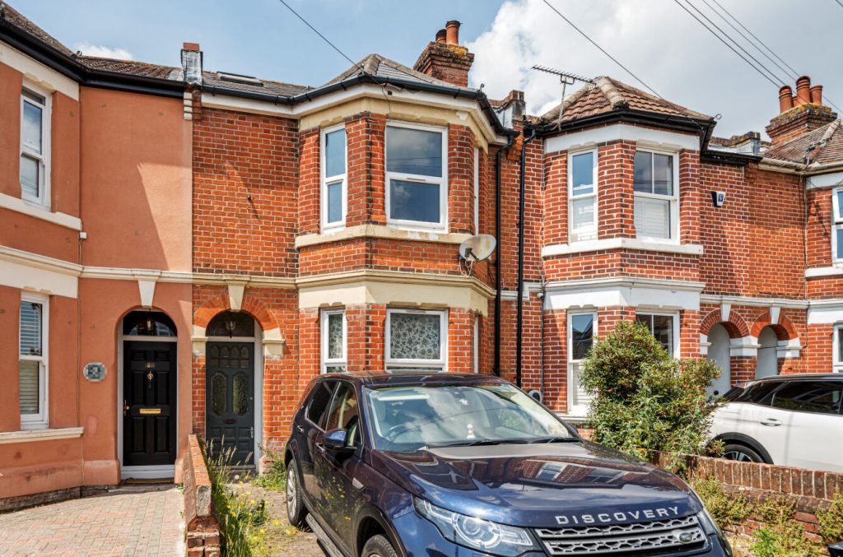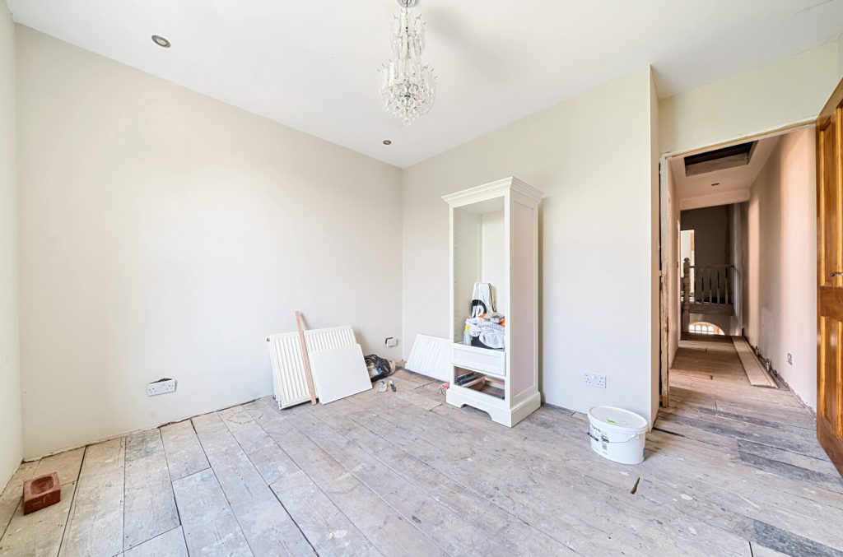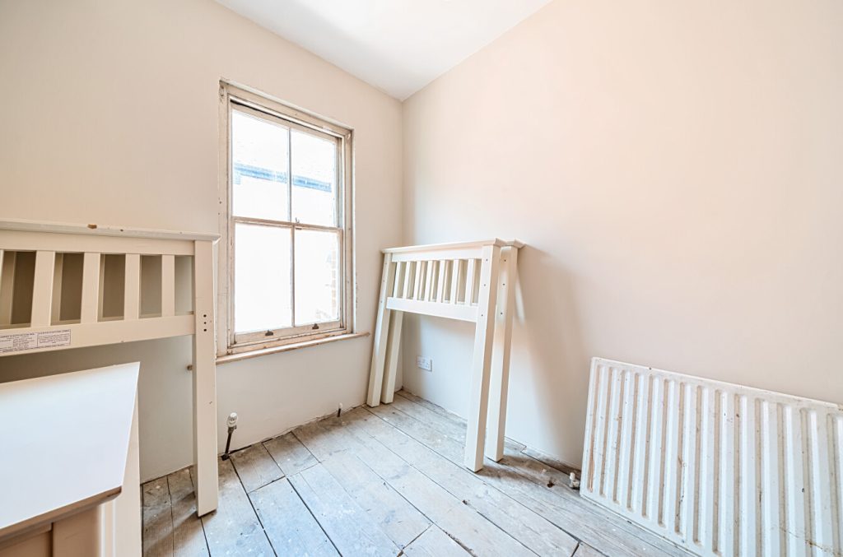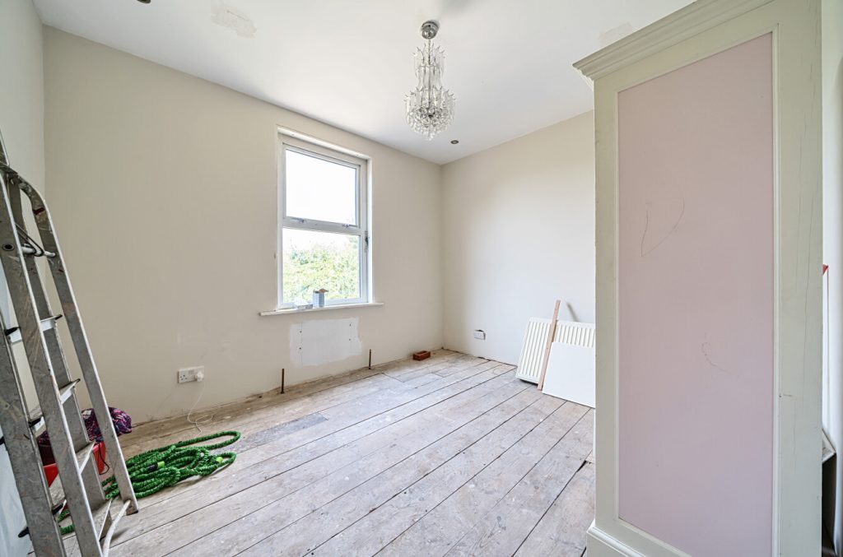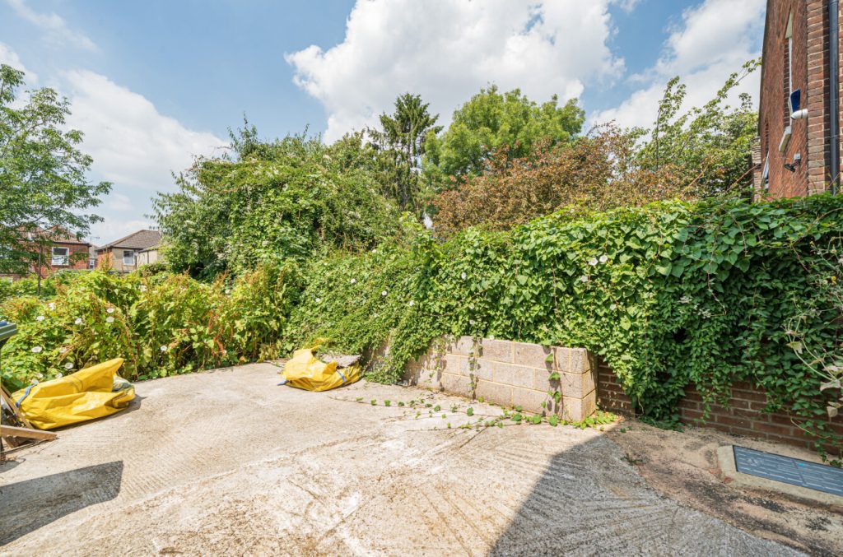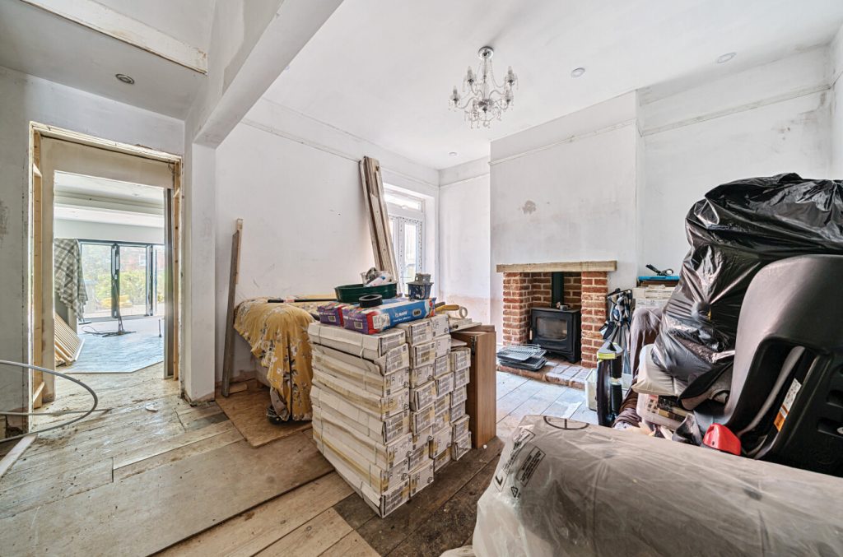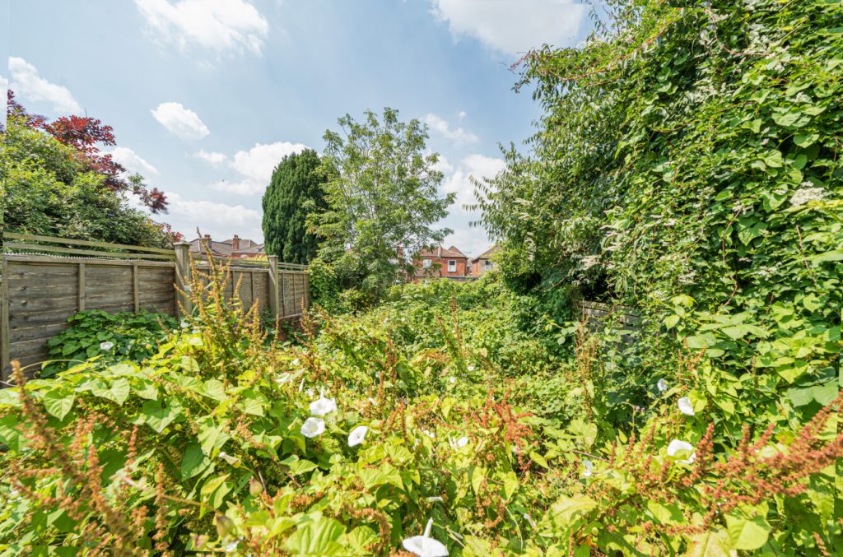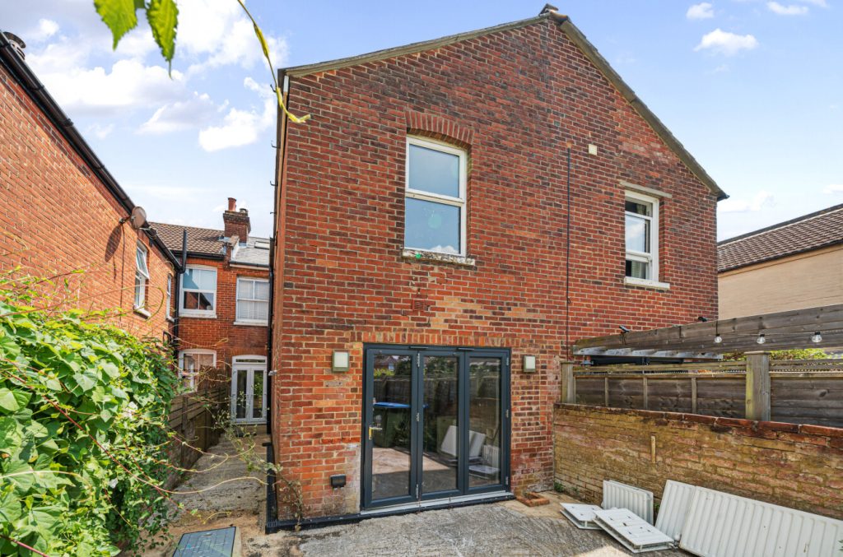
What's my property worth?
Free ValuationPROPERTY LOCATION:
Property Summary
- Tenure: Freehold
- Property type: Terraced
- Council Tax Band: D
Key Features
- Cash buyers invited
- Four well-proportioned bedrooms
- Driveway parking
- Private and enclosed rear garden
- Two reception rooms
- Scope to individualise
- Walking distance to Shirley high street
- Close proximity to the city centre & railway station
Summary
The property benefits from driveway parking to the front and a good-sized enclosed garden to the rear.
The current ground floor layout comprises an entrance hallway with access to the sitting room with a beautiful feature bay window, a separate dining room and what would be the kitchen breakfast room which overlooks the rear garden.
Upstairs, there are four bedrooms, two of which are generously sized double bedrooms and the opportunity to install the bathroom suite of your choice. Subject to the relevant planning consents, the loft space could be utilised as a further bedroom.
Please note that this property is currently suitable only for cash buyers.
ADDITIONAL INFORMATION
Services:
Water: Ask Agent
Gas: Ask Agent
Electric: Mains Supply
Sewage: Mains Supply
Heating: Ask Agent
Materials used in construction: Ask Agent
How does broadband enter the property: Ask Agent
For further information on broadband and mobile coverage, please refer to the Ofcom Checker online
Situation
Shirley is a sought-after residential area with The Common, central railway station and city centre all within easy reach. Local shops are within walking distance whilst the extensive facilities of Shirley high street are also found nearby. An excellent bus service serving all parts of the city passes along St James Road and popular schools for all ages are located within the vicinity. St James Park is within walking distance and is an extremely popular place for families with children to enjoy outdoor recreation. An indoor swimming pool is found nearby in Kentish Road and is an additional neighbourhood facility popular with children of all ages.
Utilities
- Electricity: Ask agent
- Water: Ask agent
- Heating: Ask agent
- Sewerage: Ask agent
- Broadband: Ask agent
SIMILAR PROPERTIES THAT MAY INTEREST YOU:
Nutsea Road, Nursling
£475,000Harper Road, Botley
£400,000
PROPERTY OFFICE :

Charters Southampton
Charters Estate Agents Southampton
Stag Gates
73 The Avenue
Southampton
Hampshire
SO17 1XS






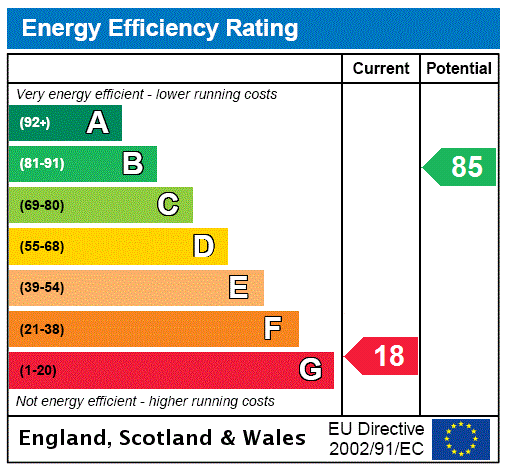
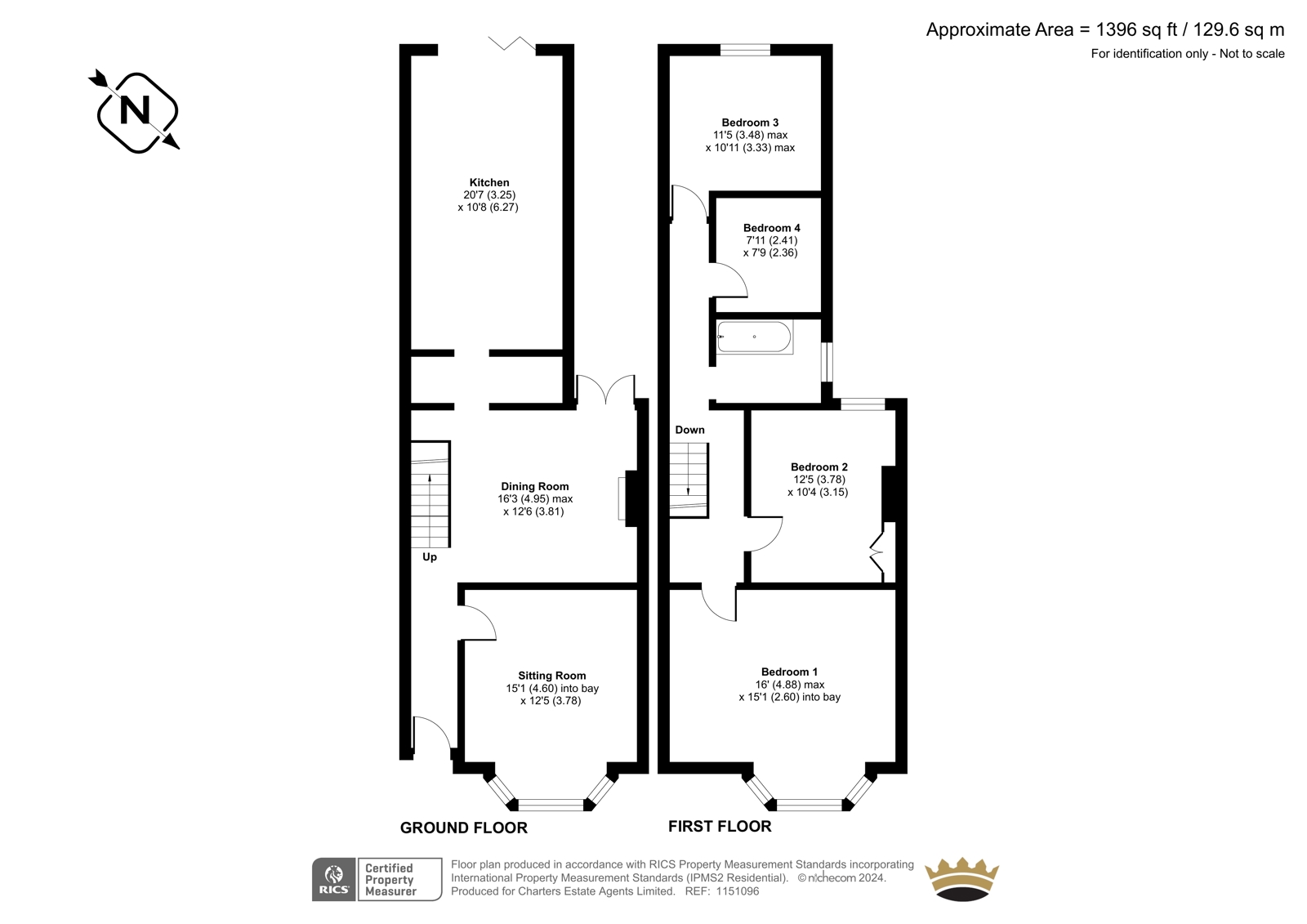


















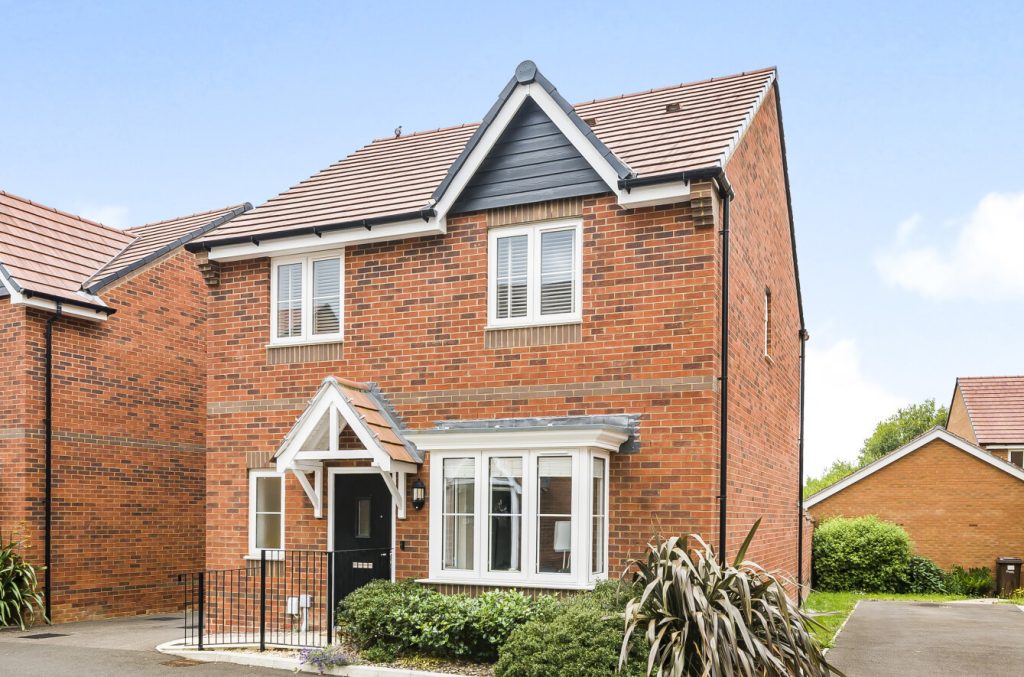
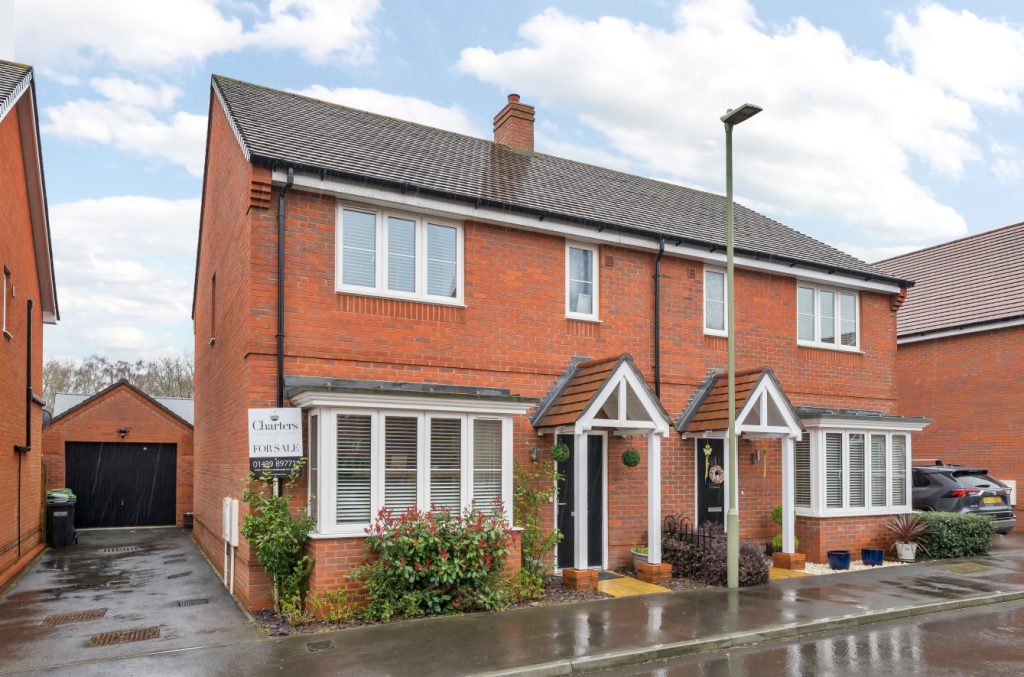
 Back to Search Results
Back to Search Results