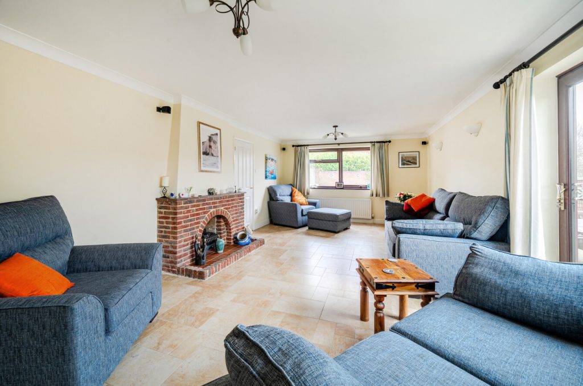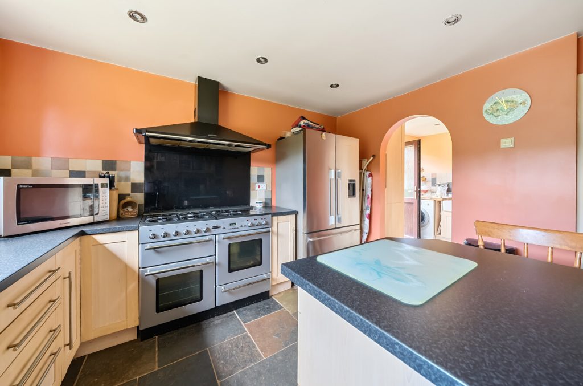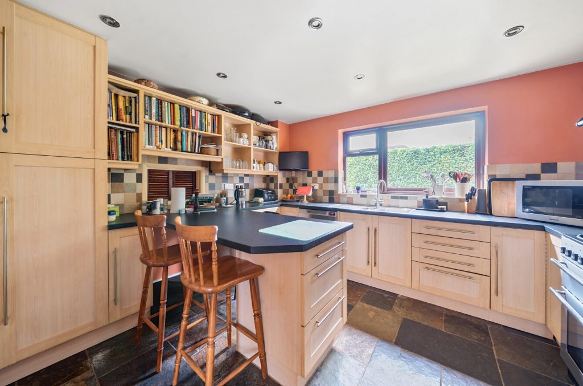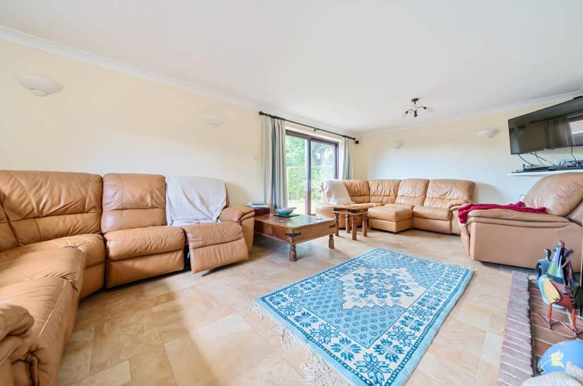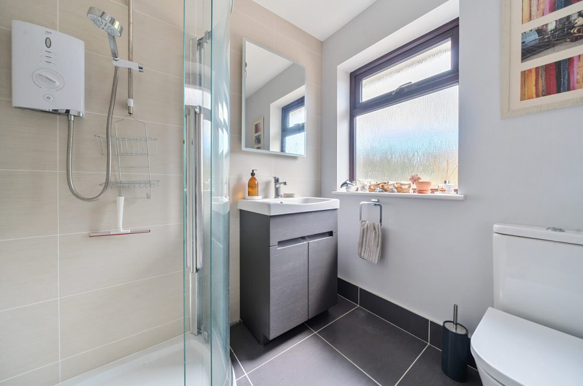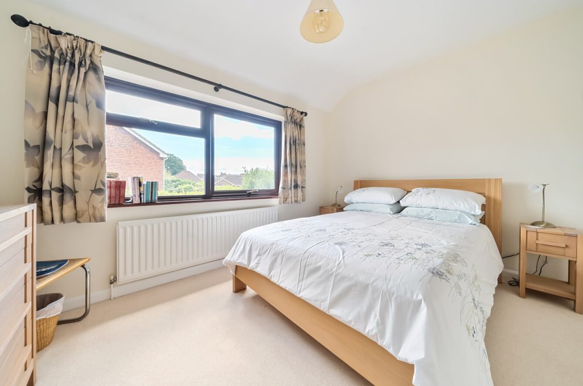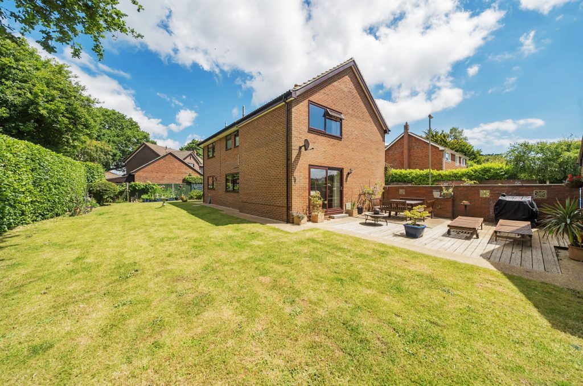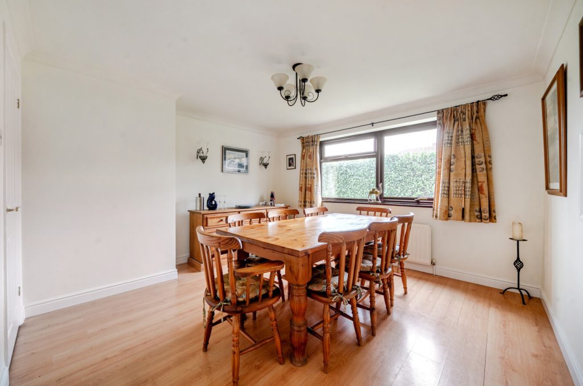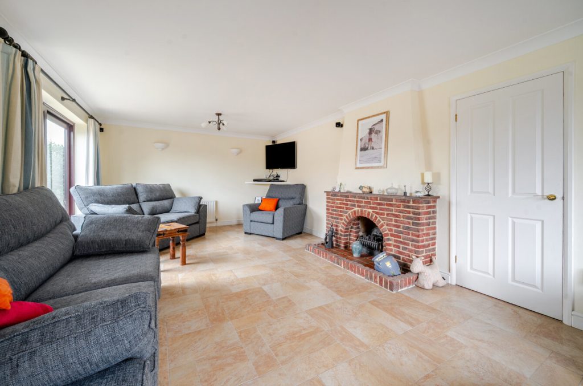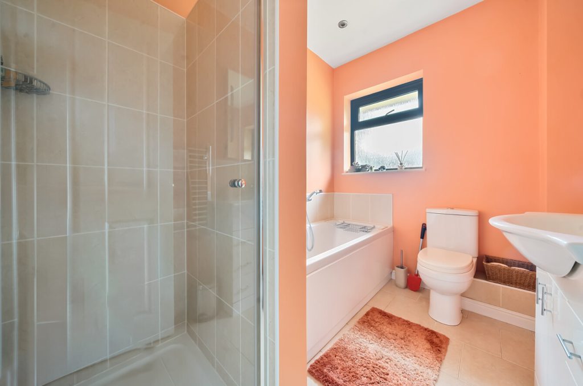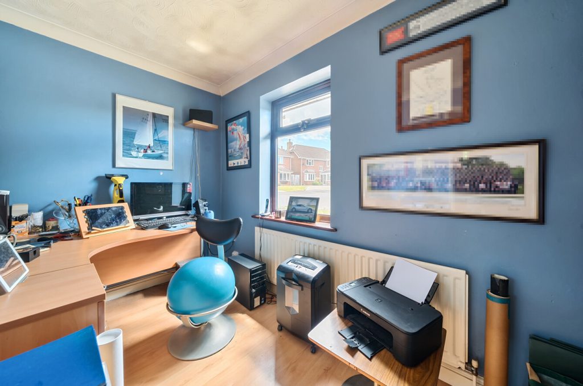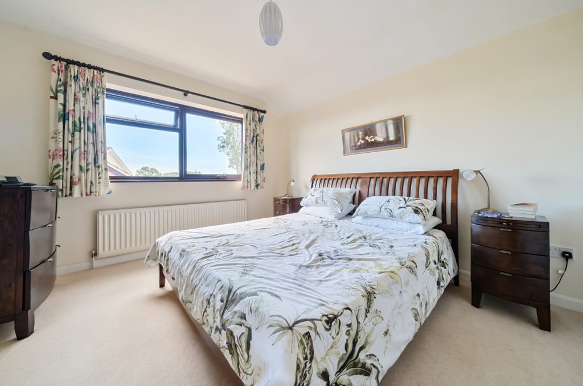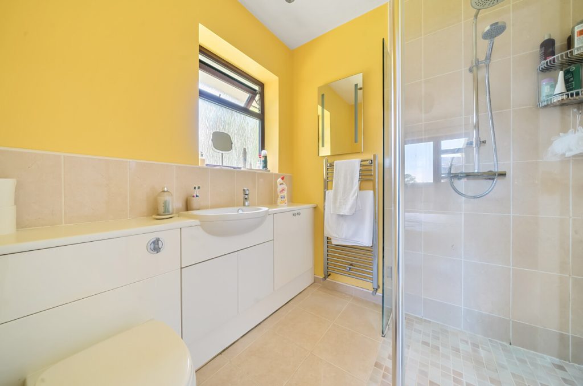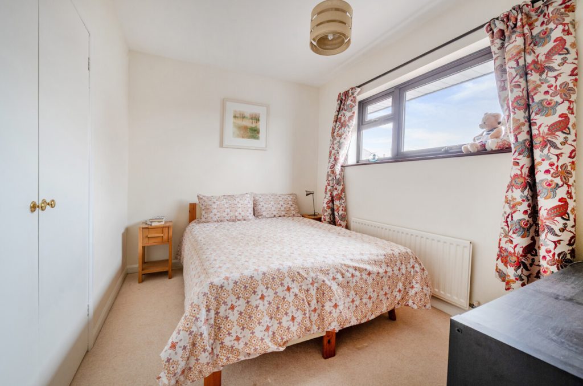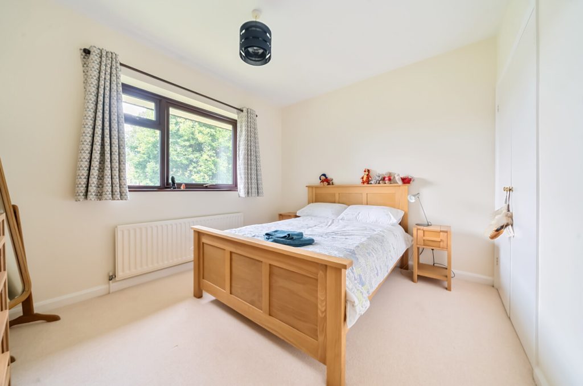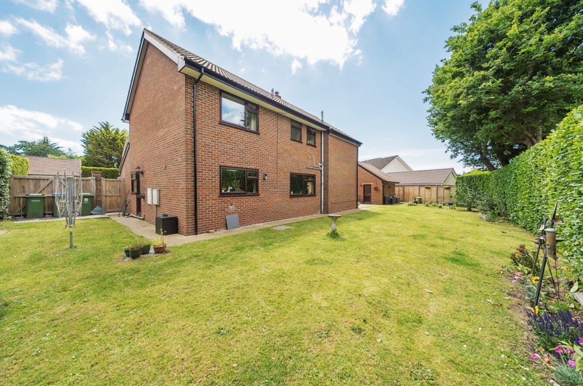
What's my property worth?
Free ValuationPROPERTY LOCATION:
Property Summary
- Tenure: Freehold
- Property type: Detached
- Parking: Double Garage
- Council Tax Band: F
Key Features
- Four-bedroom detached family home
- Wide plot
- Spacious sitting room
- Utility room
- Four-piece family bathroom and en-suite
- Wrap around garden with decking
- Large double garage and driveway parking
Summary
The entrance hallway grants access to all reception rooms. The expansive sitting room extends from the front to the back of the house, featuring a fireplace and a sliding patio door that opens onto the decking. The formal dining room is located at the rear of the property, complete with a serving hatch to the kitchen. The kitchen, equipped with a Rangemaster cooker and ample space for appliances, offers significant potential for further customization. It leads to a large utility room with a butler sink, storage space, and access to the garden.
A dedicated work-from-home space is increasingly important, and this home includes a spacious study at the front of the house, along with a downstairs shower room, enhancing the versatility of the living accommodation.
Upstairs, there are four generous bedrooms, all with built-in storage. The principal bedroom boasts a wet room en-suite, while the remaining bedrooms are served by a four-piece family bathroom. The garden, wrapping around three sides of the property, is private with mature borders and well-placed decking to capture the most sunlight.
ADDITIONAL INFORMATION
Services:
Water: Mains Supply
Gas: Mains Supply
Electric: Mains Supply
Sewage: Mains Supply
Heating: Gas Central Heating
Materials used in construction: Ask Agent
How does broadband enter the property: Ask Agent
For further information on broadband and mobile coverage, please refer to the Ofcom Checker online
Situation
Sarisbury Green is an attractive village located just a short distance from the River Hamble. At its heart is the quintessential village green which is located opposite the church of St Paul. The green plays host to cricket matches as well as other community events including the annual village fete. The green also accommodates a play park, tennis courts and community centre. A fairly recent addition to the local area is Holly Hill Leisure Centre, located half a mile from the property. This state-of-the-art facility hosts two swimming pools and a gym with over I 00 stations. The surrounding countryside provides further leisure pursuits, such as leisurely walks through the scenic Holly Hill Nature Park, also half a mile from the property which in turn provides walking access to an abundance of sailing and water sports options along the banks of scenic River Hamble and the Solent beyond. For day to day amenities there is a local convenience store, take away’s and a hairdressing salon opposite the nature park. More comprehensive amenities can be found at Locks Heath shopping centre, with a Waitrose and its parade of other shops under 1 mile away. The village alsc boasts its own well regarded primary and infant school which feeds in to Brookfield secondary, 0.3 miles away. There is also a wealth of private education facilities within the area. This property also benefits from being in easy walking distance of Warsash Village which is 1 mile away with its beach, pub restaurants and shops of its own.
Utilities
- Electricity: Ask agent
- Water: Ask agent
- Heating: Ask agent
- Sewerage: Ask agent
- Broadband: Ask agent
SIMILAR PROPERTIES THAT MAY INTEREST YOU:
Haflinger Drive, Whiteley
£675,000St. Stephen’s Road, Winchester
£685,000
RECENTLY VIEWED PROPERTIES :
| 1 Bedroom House - Queen Street, Twyford | £345,000 |
PROPERTY OFFICE :

Charters Park Gate
Charters Estate Agents Park Gate
39a Middle Road
Park Gate
Southampton
Hampshire
SO31 7GH






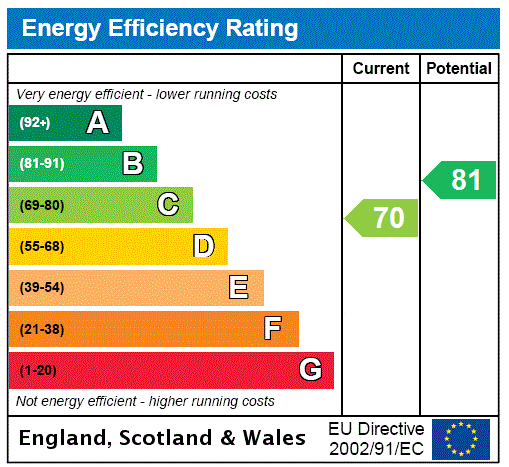
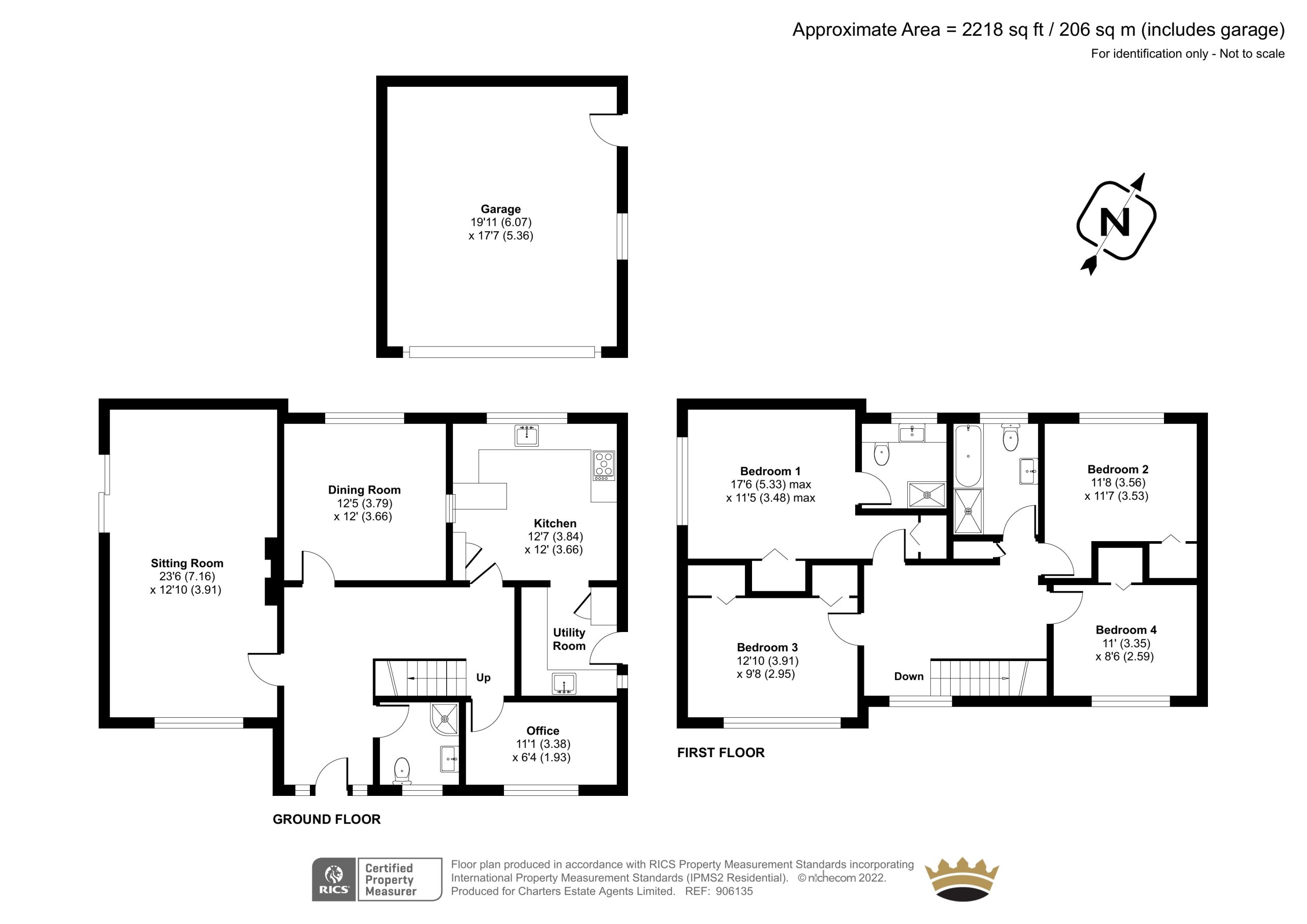


















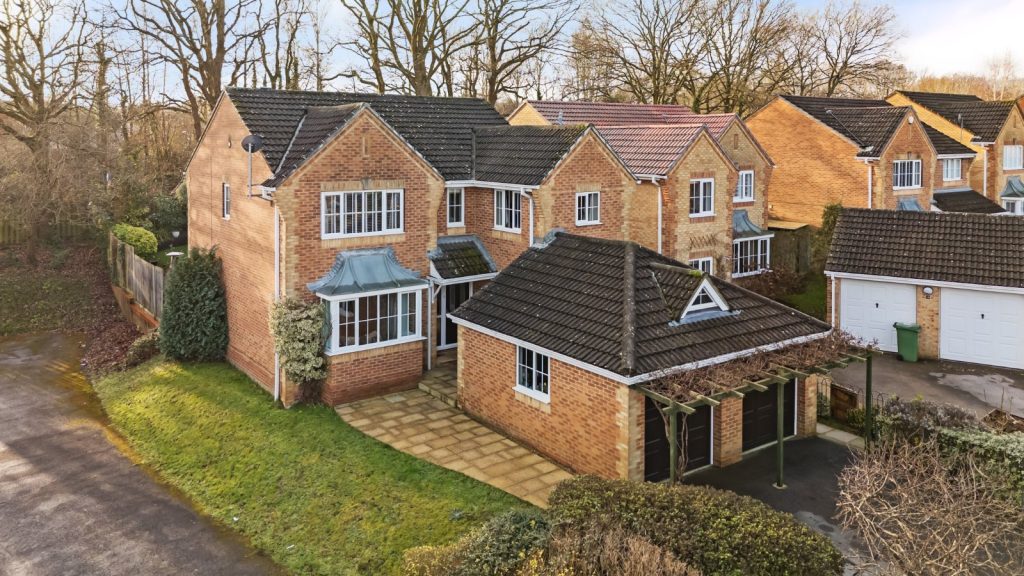
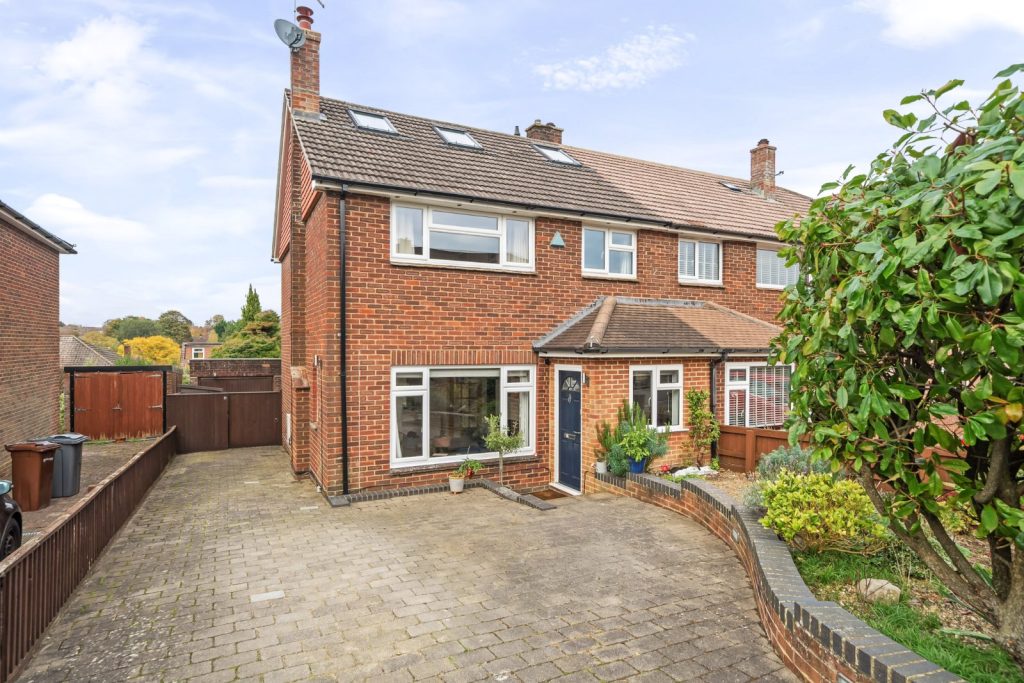
 Back to Search Results
Back to Search Results
