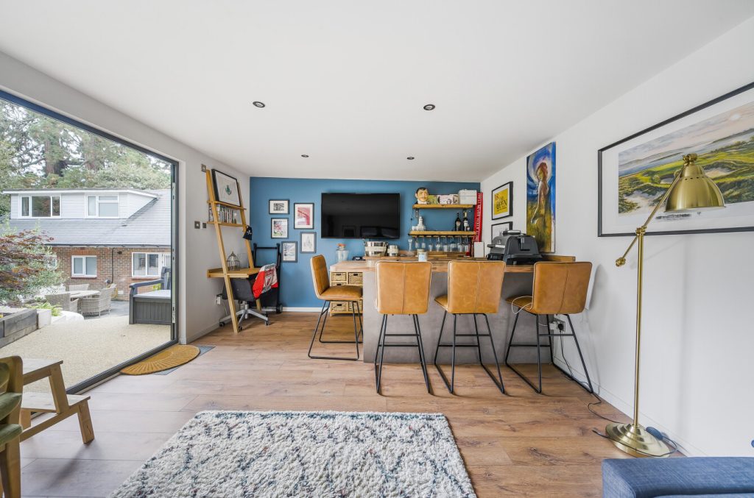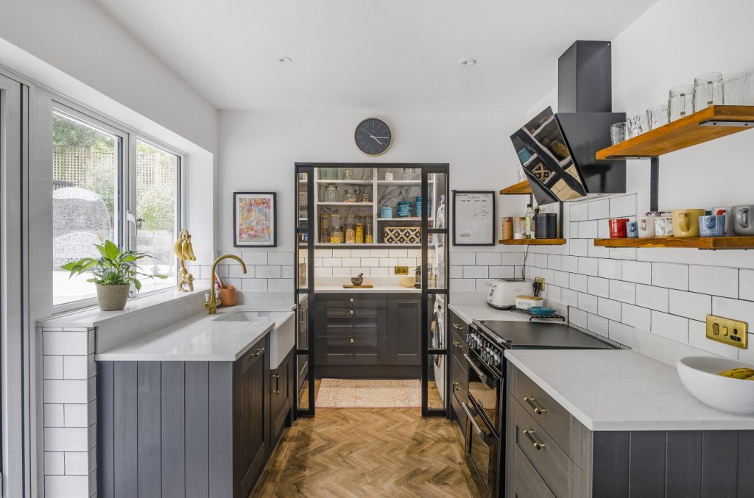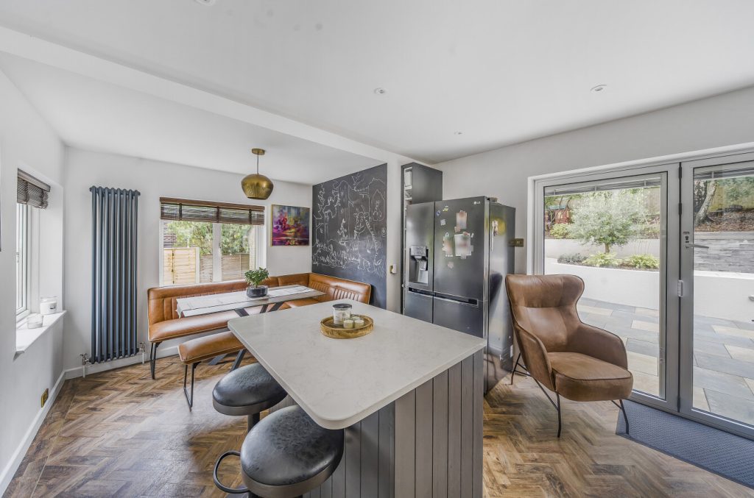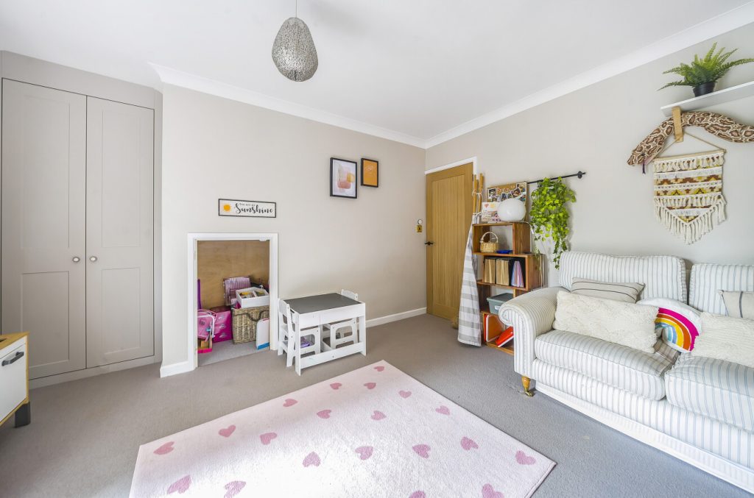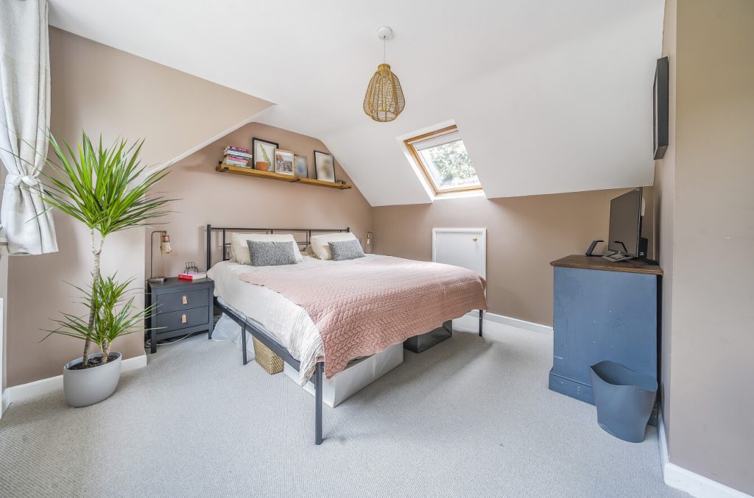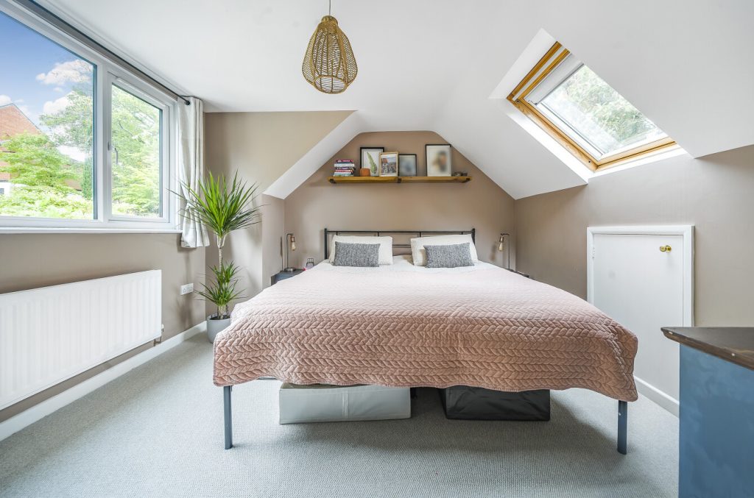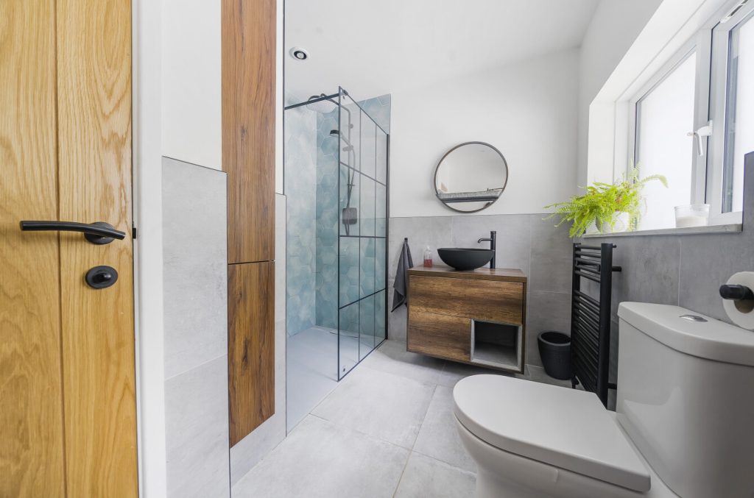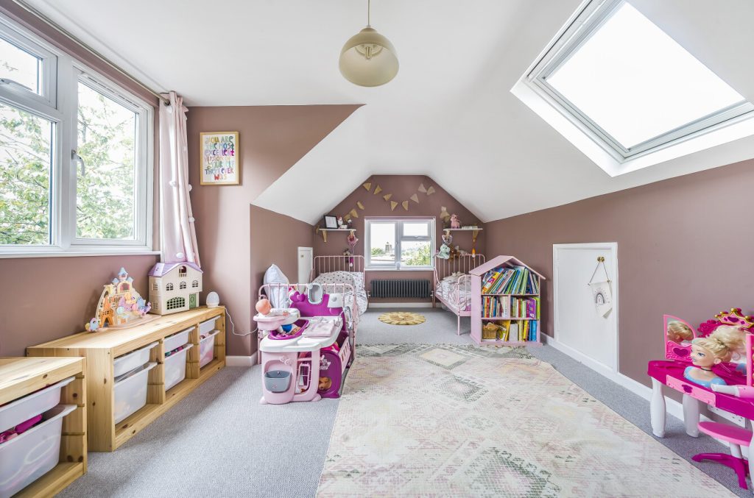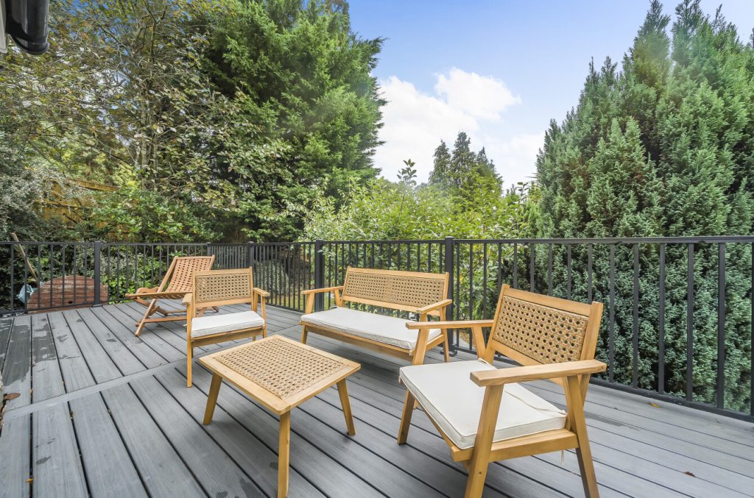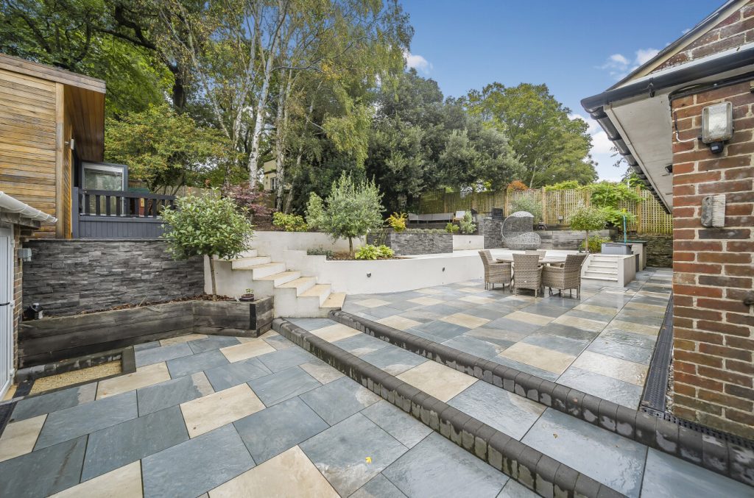
What's my property worth?
Free ValuationPROPERTY LOCATION:
PROPERTY DETAILS:
- Tenure: freehold
- Property type: Detached
- Parking: Single Garage
- Council Tax Band: E
- Highly sought after location close to the sports centre
- Offered for sale with no forward chain
- Spacious hallway with a cloakroom
- Lounge with bi-fold doors to a superb deck
- Open plan kitchen/dining room & walk-in utility area
- Two ground floor bedrooms with a stylish shower room
- Two first floor bedrooms and a modern bathroom
- Impressive landscaped rear garden with bespoke studio
The hallway creates a warm welcome and has a cloakroom. The lounge is a delightful room and the addition of bi-fold doors to the large front aspect deck provides an exceptional space. The inner hall allows access to the stylish shower room that serves the two ground floor bedrooms and stairs here lead to the first floor.
The superb kitchen/dining room has a quality range of units with quartz work surfaces and bi-fold doors open to the garden. Quality flooring is evident & there is a walk-in utility area.
On the first floor there is a landing with a storage cupboard while two spacious double bedrooms are positioned either side of the modern bathroom.
The front garden has a driveway that provides off road parking/turning for several vehicles and leads to the detached single garage.
The rear garden has been professionally landscaped with an extensive paved patio, a bespoke Cedar clad studio and a further raised patio area that has an attractive view.
ADDITIONAL INFORMATION
Services:
Water: mains
Gas: mains
Electric: mains
Sewage: mains
Heating: gas
Materials used in construction: Ask Agent
How does broadband enter the property: FTTP
For further information on broadband and mobile coverage, please refer to the Ofcom Checker online.
The land is affected by a Tree Preservation Order.
ADDITIONAL INFORMATION
Services:
Water: mains
Gas: mains
Electric: mains
Sewage: mains
Heating: gas
Materials used in construction: Ask Agent
How does broadband enter the property: FTTP
For further information on broadband and mobile coverage, please refer to the Ofcom Checker online.
The land is affected by a Tree Preservation Order.
PROPERTY INFORMATION:
SIMILAR PROPERTIES THAT MAY INTEREST YOU:
-
Chapel Road, Meonstoke
£825,000 -
Hambledon Lane, Soberton
£675,000
PROPERTY OFFICE :

Charters Southampton
Charters Estate Agents Southampton
Stag Gates
73 The Avenue
Southampton
Hampshire
SO17 1XS



























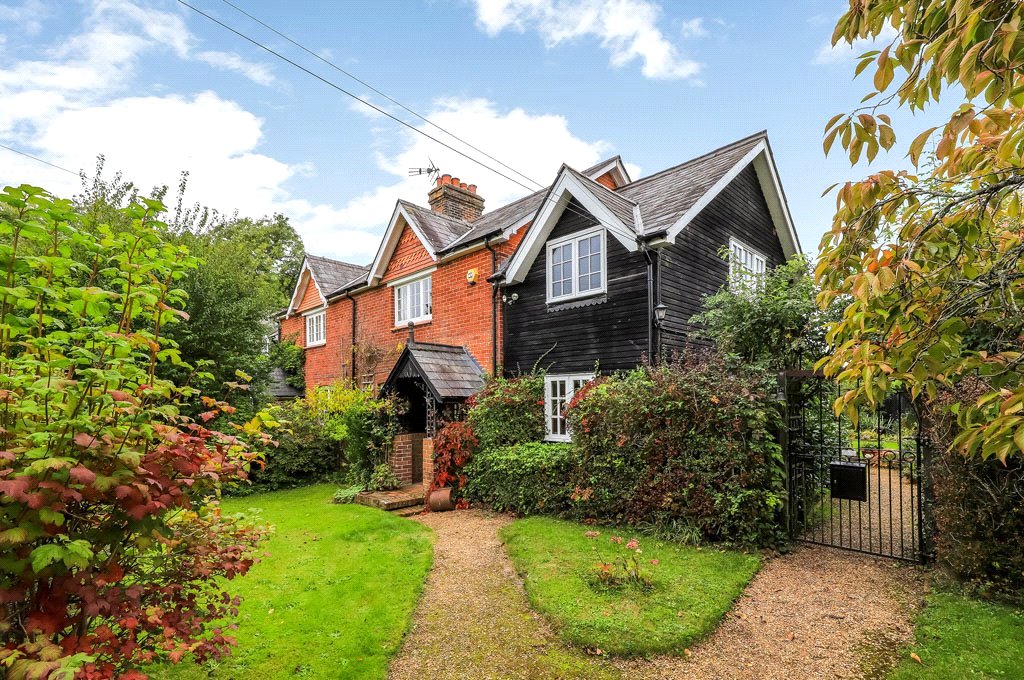
 Back to Search Results
Back to Search Results

