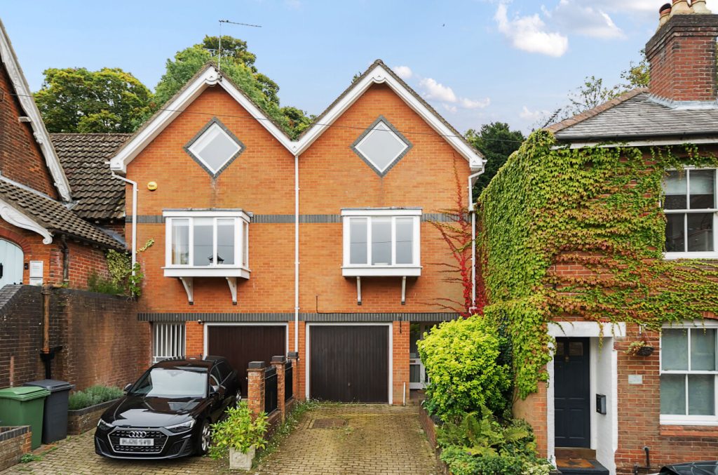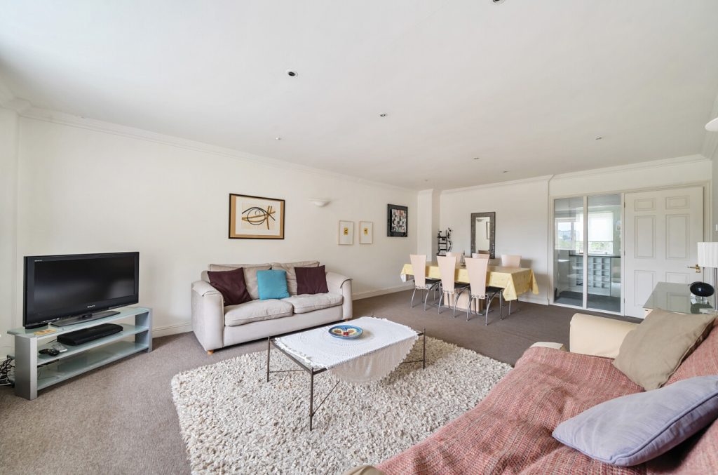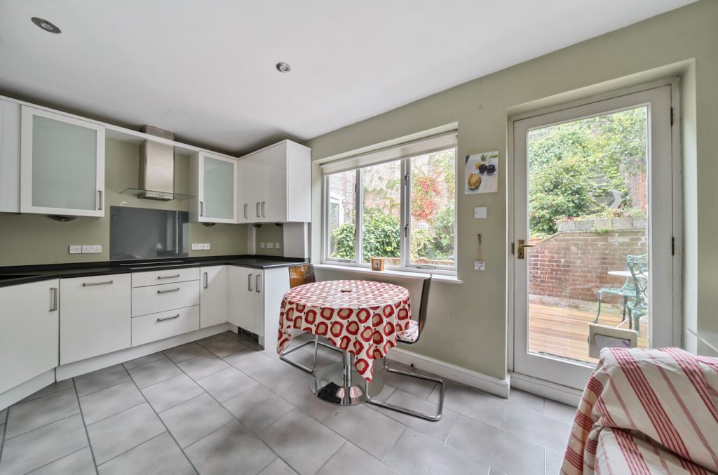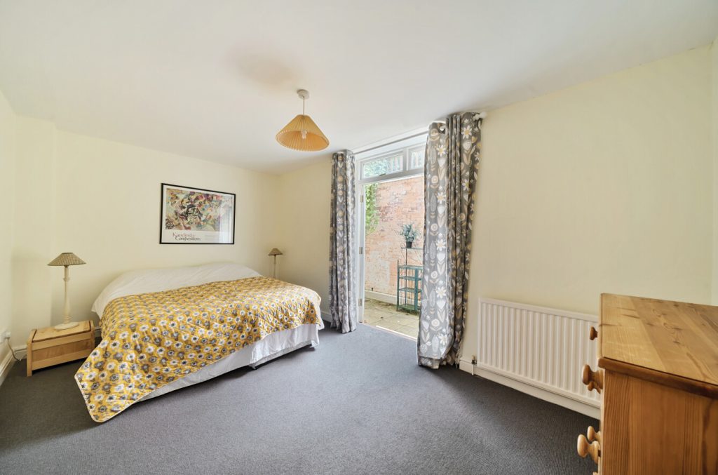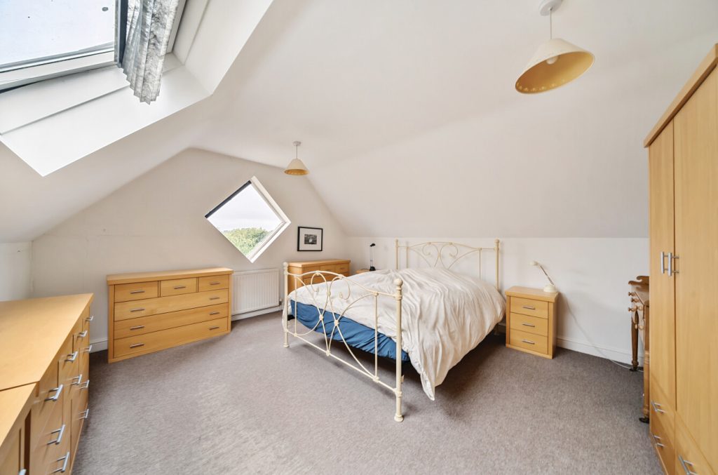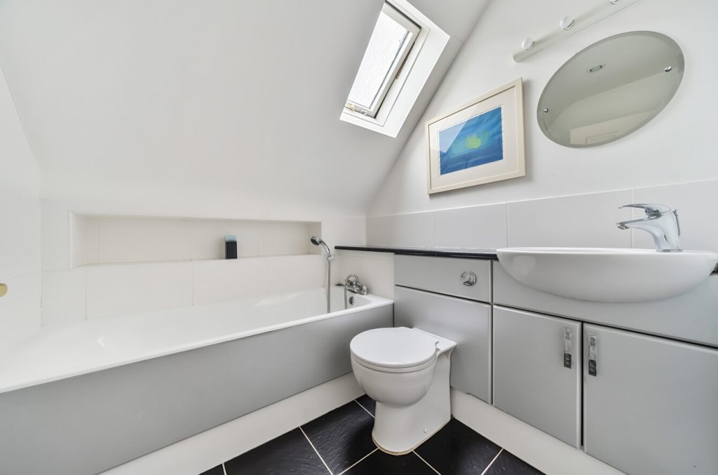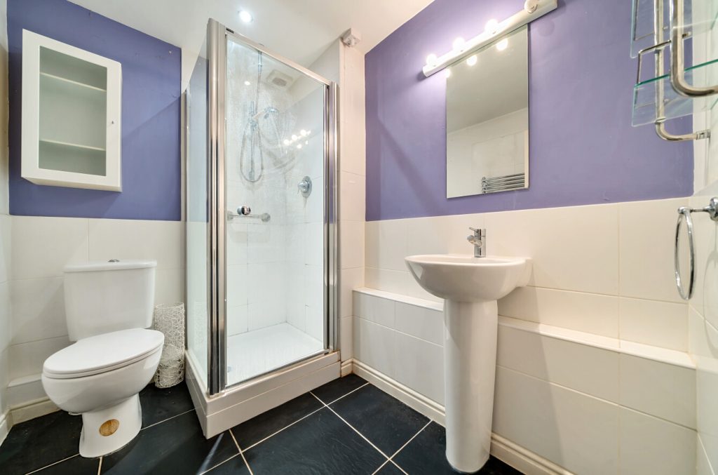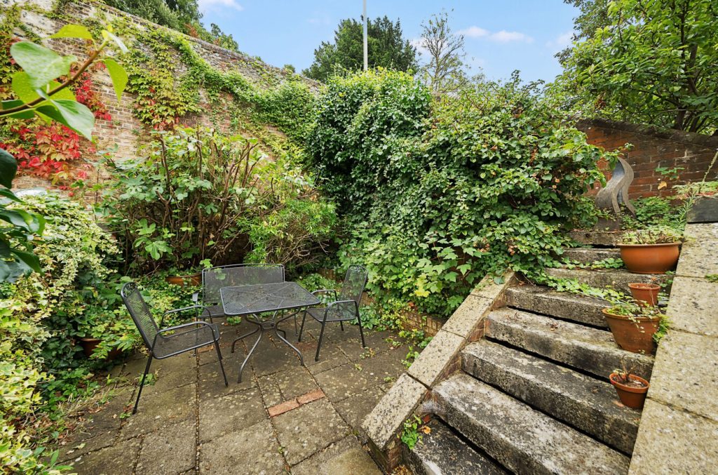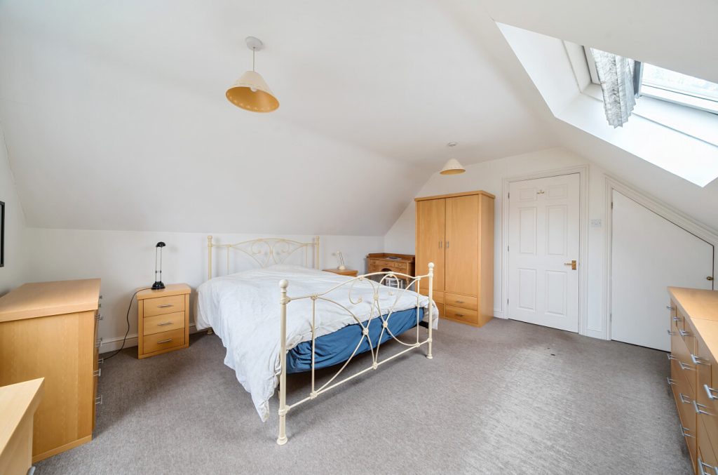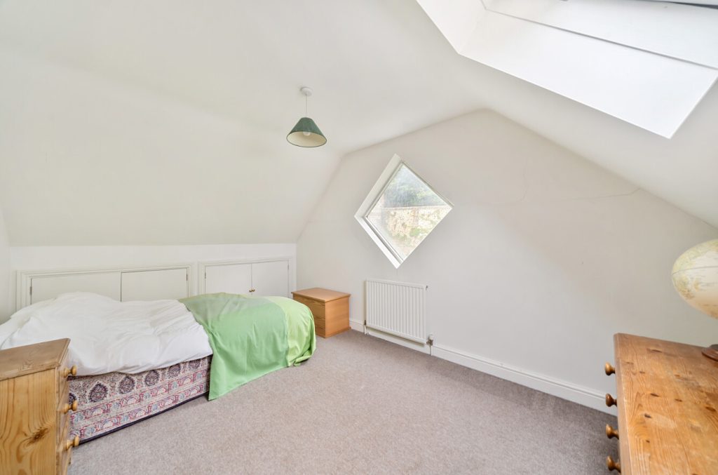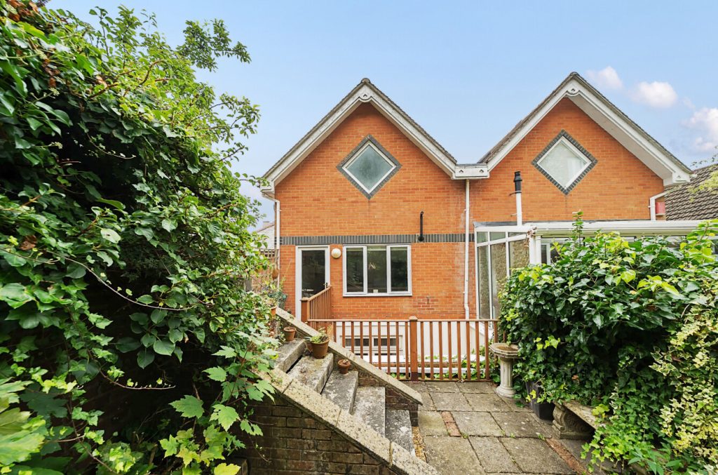
What's my property worth?
Free ValuationPROPERTY LOCATION:
PROPERTY DETAILS:
- Tenure: freehold
- Property type: Semi detached
- Parking: Single Garage
- Council Tax Band: F
- City centre town house in a sought-after location
- No forward chain
- Versatile and well-proportioned living accommodation with lovely cityscape views
- Three bedrooms
- Contemporary shower room and bathroom
- Kitchen/breakfast room
- Private low maintenance garden
- Off street parking and integral garage
The ground floor features a generous integral garage, together with a spacious room to the rear that can serve as either an additional reception room or a ground floor bedroom, conveniently supported by a nearby shower room.
The first floor is dedicated to an expansive living and entertaining space, highlighted by a large open-plan sitting/dining room. This room, complete with a feature box-bay window, offers beautiful views of the church and the city beyond. The contemporary kitchen/breakfast room is well-equipped with sleek, fitted units and complementing countertops and a door which opens to the garden.
On the second floor, there are two substantial double bedrooms, both with fitted storage, with the front bedroom providing wonderful views across the cityscape. These bedrooms share a well-appointed central bathroom. Outside, the property features a generous driveway with beautifully raised planters.
The rear garden is a private oasis, enclosed by a tall brick and flint wall. Historic stone steps, remnants of a former access point, add a touch of character and offers the opportunity to create a unique garden focal point. The garden is low-maintenance, with shrub borders and paving, perfect for relaxation or outdoor gatherings.
ADDITIONAL INFORMATION
Services:
Water – Mains
Gas – Mains
Electric – Mains
Sewage – Mains
Heating – Gas central heating
Materials used in construction: Brick
How does broadband enter the property: FTTP
For further information on broadband and mobile coverage, please refer to the Ofcom Checker online
ADDITIONAL INFORMATION
Services:
Water – Mains
Gas – Mains
Electric – Mains
Sewage – Mains
Heating – Gas central heating
Materials used in construction: Brick
How does broadband enter the property: FTTP
For further information on broadband and mobile coverage, please refer to the Ofcom Checker online
PROPERTY INFORMATION:
SIMILAR PROPERTIES THAT MAY INTEREST YOU:
-
Palmerston Street, Romsey
£550,000 -
Warsash Road, Warsash
£695,000
PROPERTY OFFICE :

Charters Winchester
Charters Estate Agents Winchester
2 Jewry Street
Winchester
Hampshire
SO23 8RZ






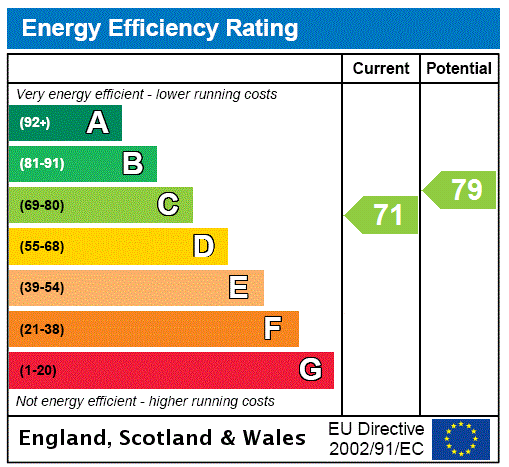
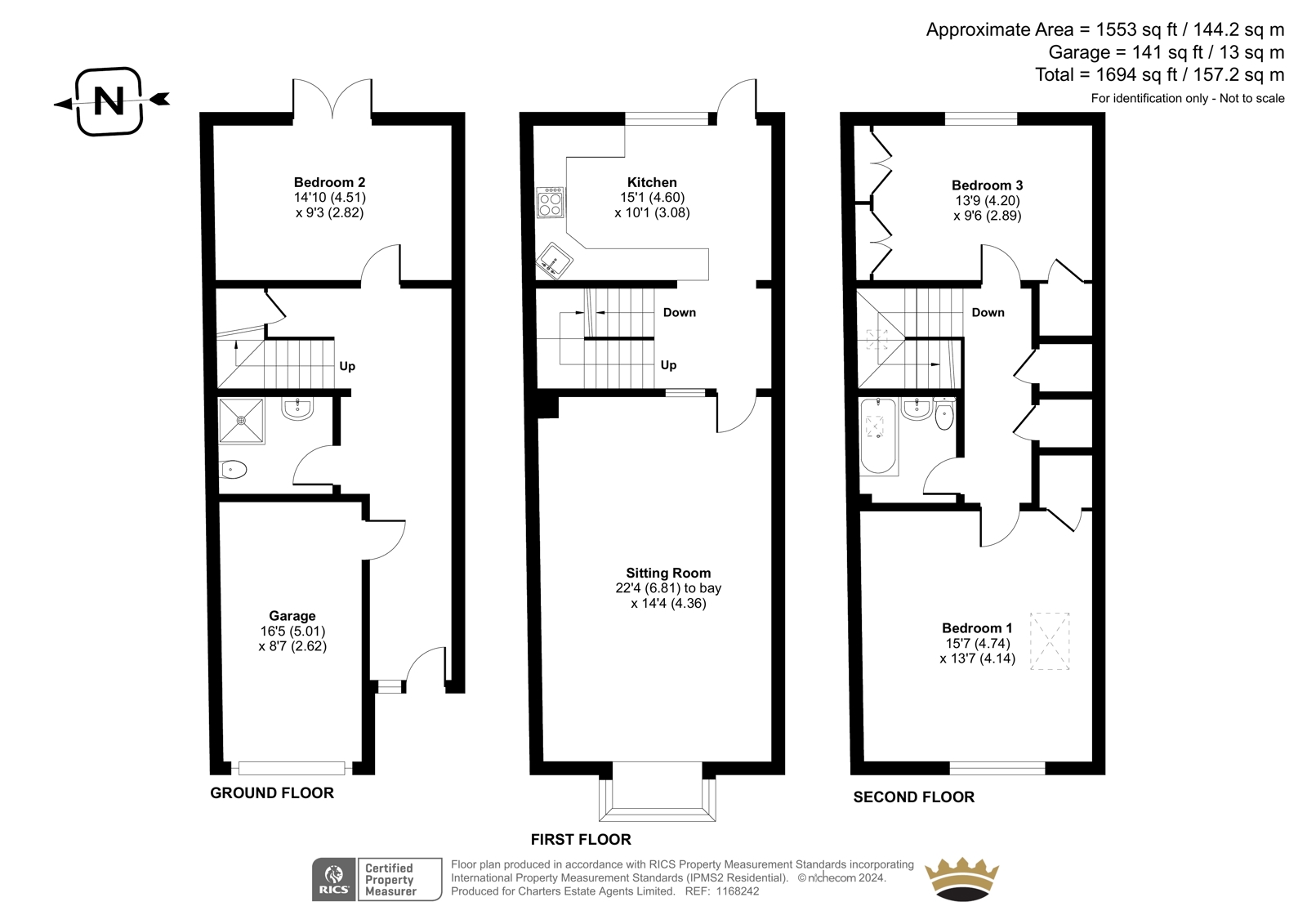


















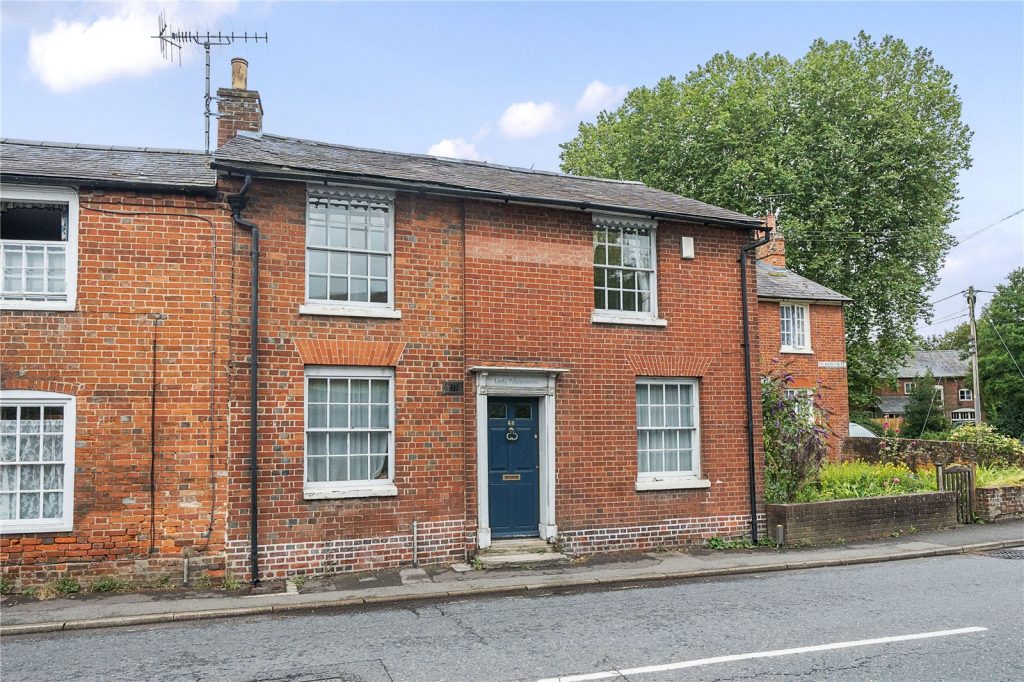
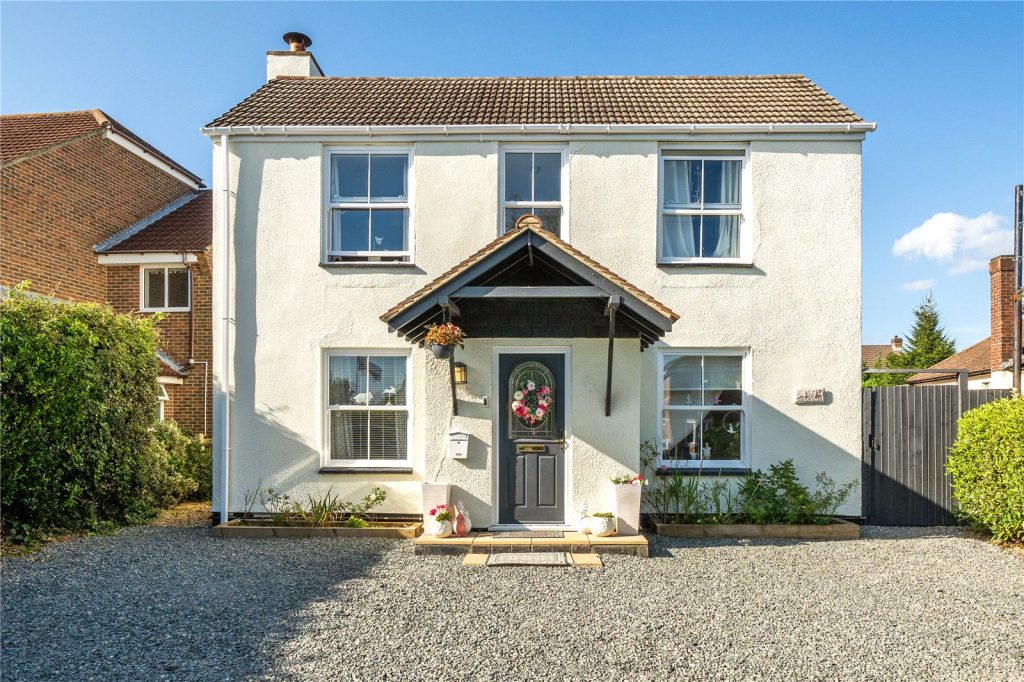
 Back to Search Results
Back to Search Results