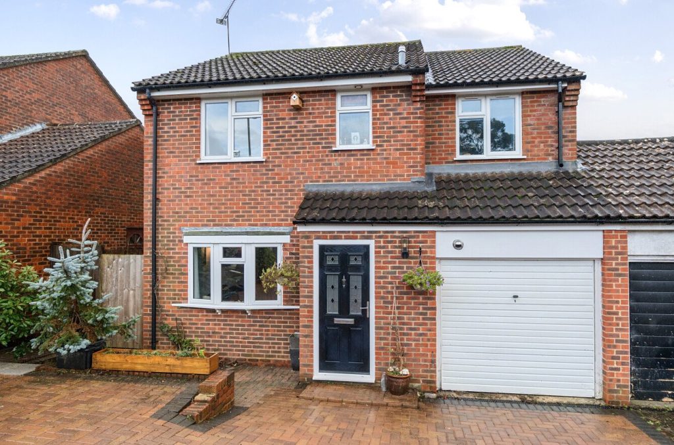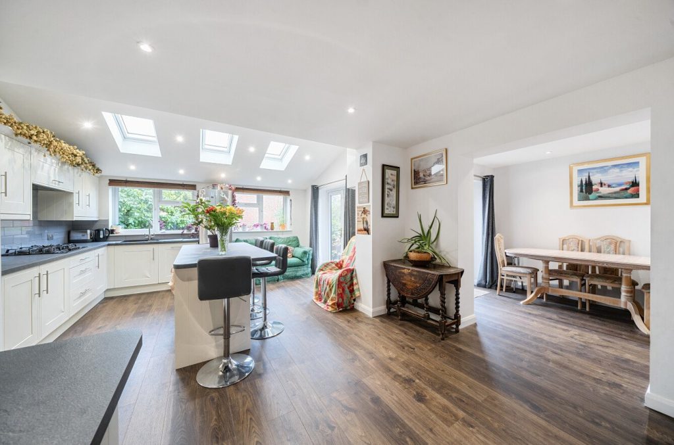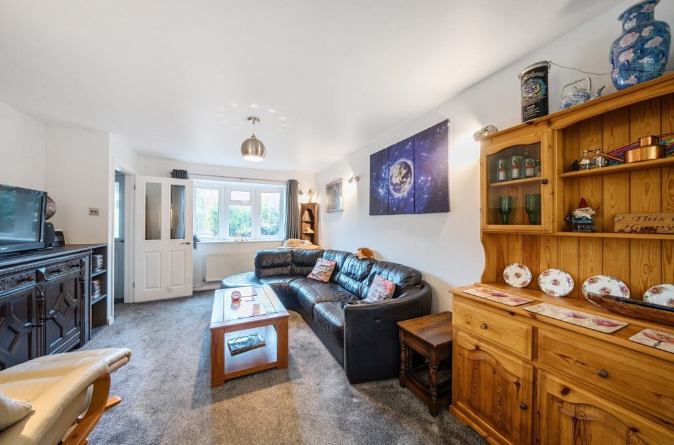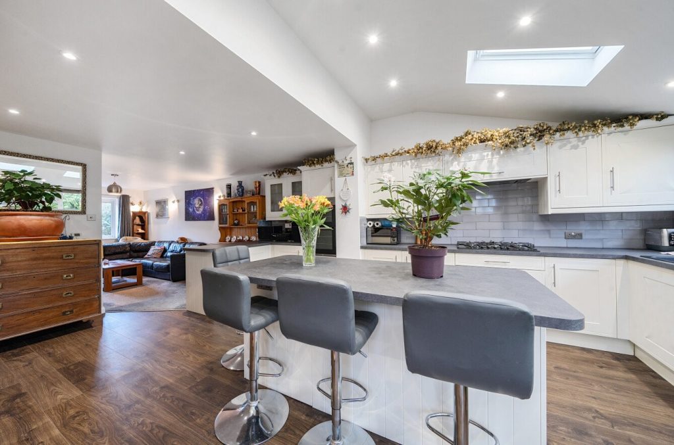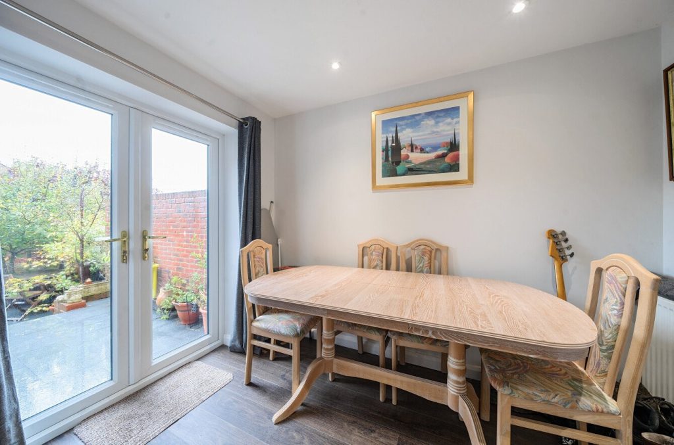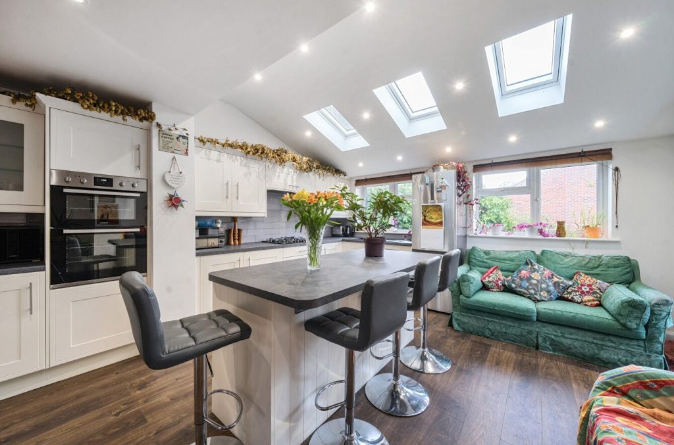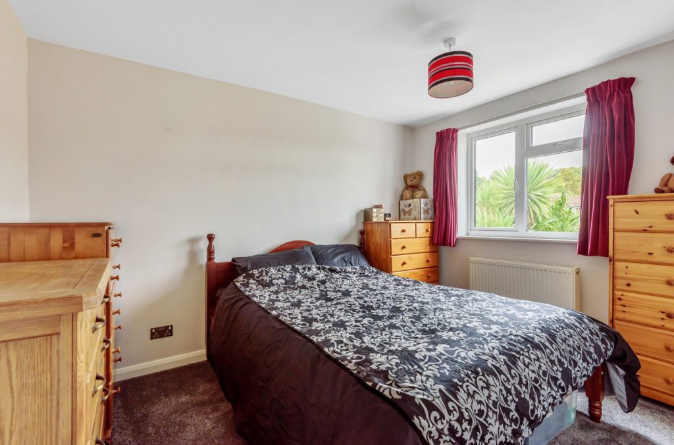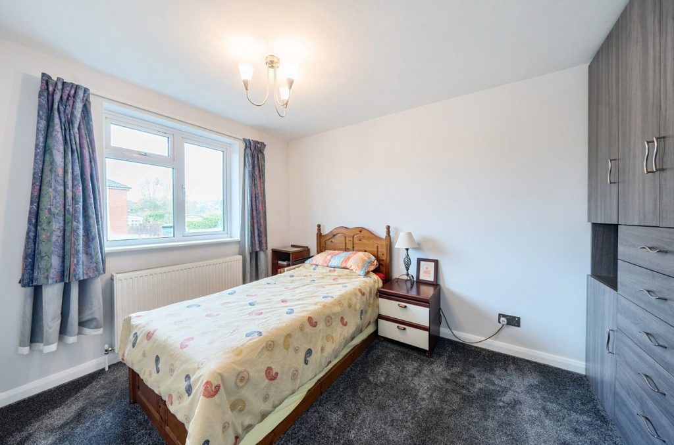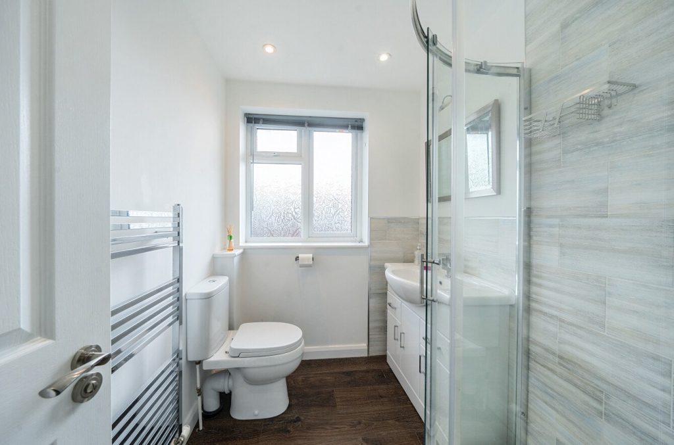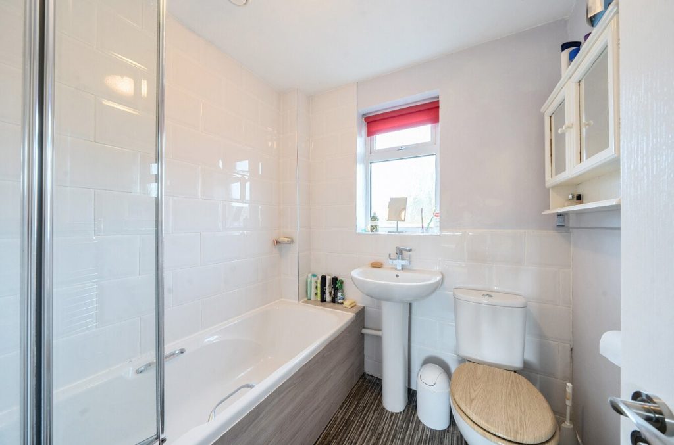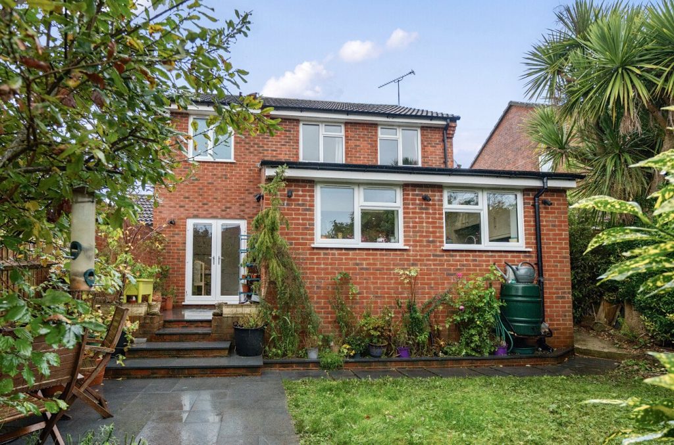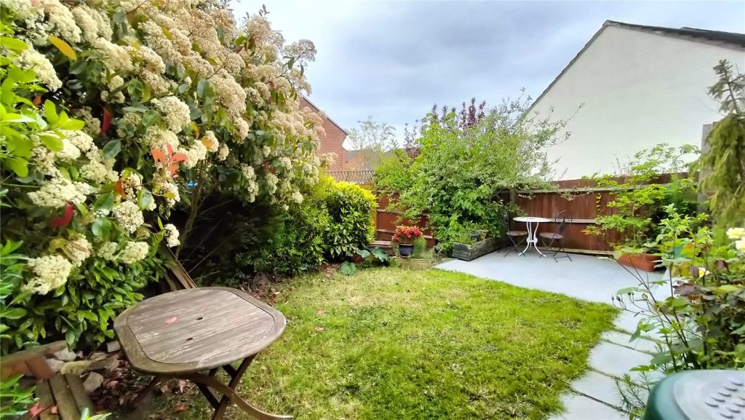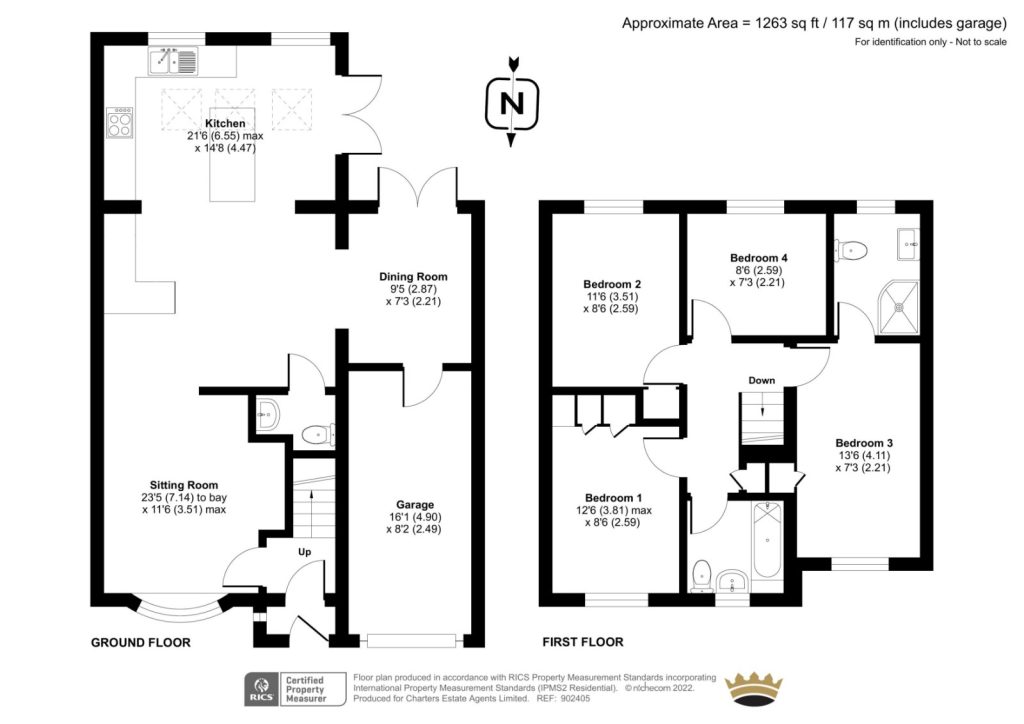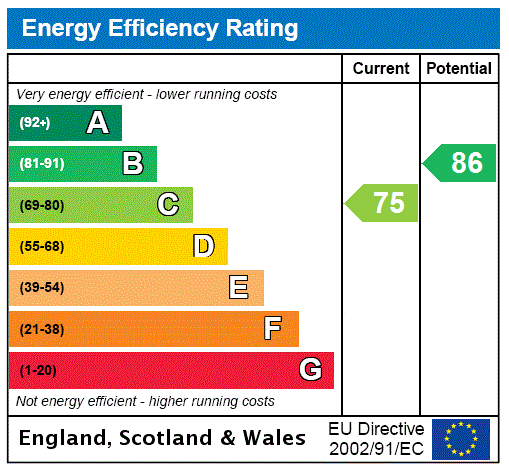
What's my property worth?
Free ValuationPROPERTY LOCATION:
Property Summary
- Tenure: Freehold
- Property type: Detached
- Parking: Single Garage
- Council Tax Band: D
Key Features
- Newly extended detached house
- Four bedrooms
- Two bathrooms
- Guests cloakroom
- 'Hub of the home
Summary
Having been recently extended and beautifully designed throughout by the current owners, this home is truly beyond compare. It offers a light and airy, contemporary decor and comes to the market offering an entrance vestibule and lobby, guest cloakroom, sitting room with bay window to the front, dining room with access to the integral garage and French doors to the garden as well as a stunning open-plan, ‘hub of the home’ part-integrated kitchen/breakfast/snug area with triple glazed Velux windows and French doors to the terrace. Stairs lead to the first floor where you will find the newly installed family bathroom and the four bedrooms with bedroom three offering a newly designed en-suite shower room. Externally to the front of the property is driveway parking leading to garage with power and light and side access to the private rear garden that is mainly laid to lawn, with a terrace area ideal for al fresco socialising in the summer months. Steps lead down to the bottom of the garden where there is an outbuilding ideal for storing garden equipment. This is a fantastic opportunity to purchase an outstanding family home that is literally an ‘unpack and move straight in to’ property. Early viewing is highly recommended.
ADDITIONAL INFORMATION
Services:
Water: Mains Supply
Gas: Mains Supply
Electric: Mains Supply
Sewage: Mains Supply
Heating: Gas
Materials used in construction: Brick and tile
How does broadband enter the property: FTTC
For further information on broadband and mobile coverage, please refer to the Ofcom Checker online
Alterations and improvments made by current owner :
Added strip of land at the end of the garden.
Extended the home – over the garage, double storey behind the garage and single storey at the back.
Modernised throughout
Situation
The beautiful Georgian market town of Alton has an abundance of facilities and amenities that include boutique shops and independent restaurants. You will also find excellent road links with the A31 for Farnham, Guildford and Winchester, excellent secondary education and a sixth form college. There is a sports complex with swimming pool and a mainline rail station (London Waterloo) plus the popular Watercress Line runs close by with its enchanting steam locomotives.
Utilities
- Electricity: Mains Supply
- Water: Mains Supply
- Heating: Gas
- Sewerage: Mains Supply
- Broadband: Fttc
SIMILAR PROPERTIES THAT MAY INTEREST YOU:
Stevens Road, Eastleigh
£435,000Thornton Close, Alresford
£475,000
PROPERTY OFFICE :
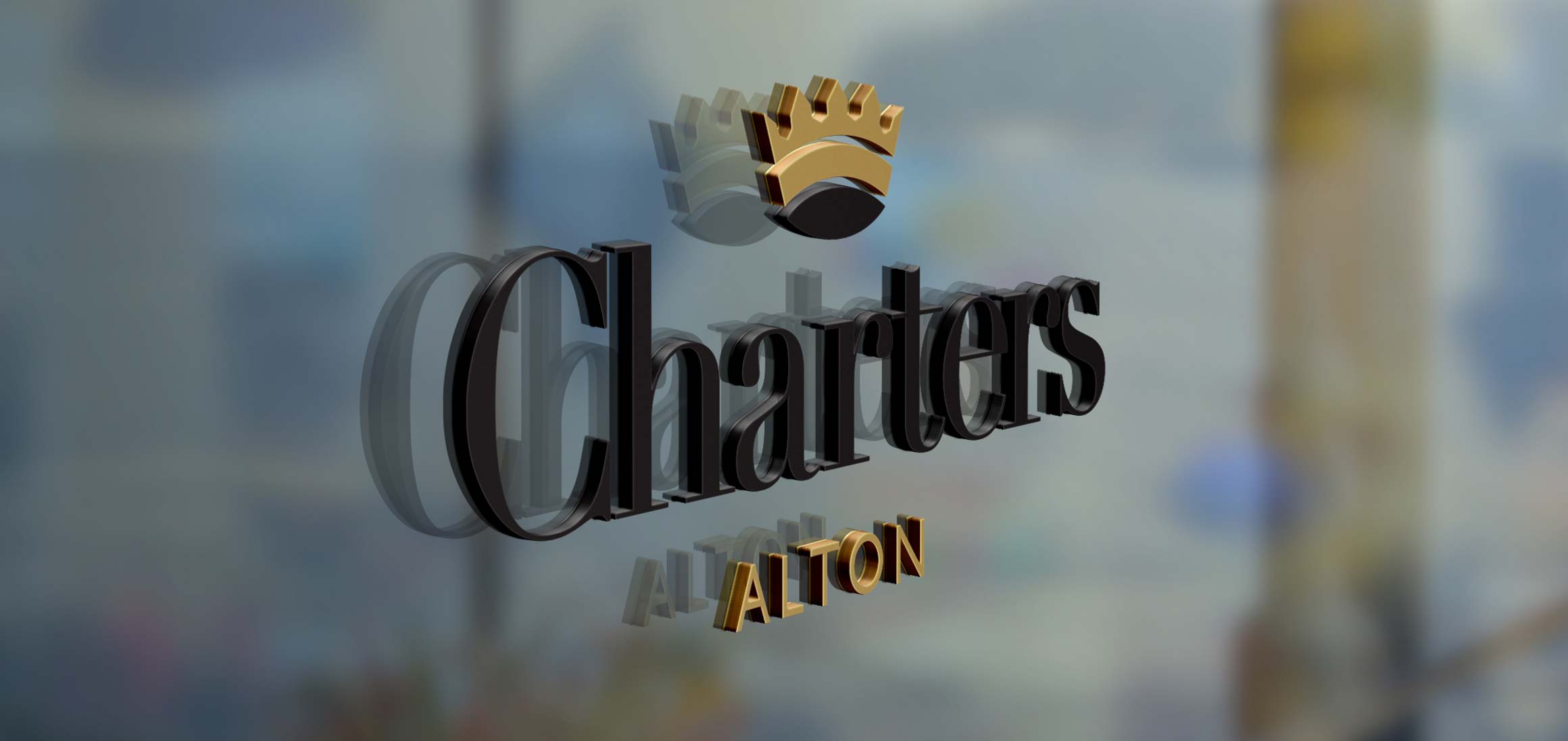
Charters Alton
Charters Estate Agents Alton
70 High Street
Alton
Hampshire
GU34 1ET
























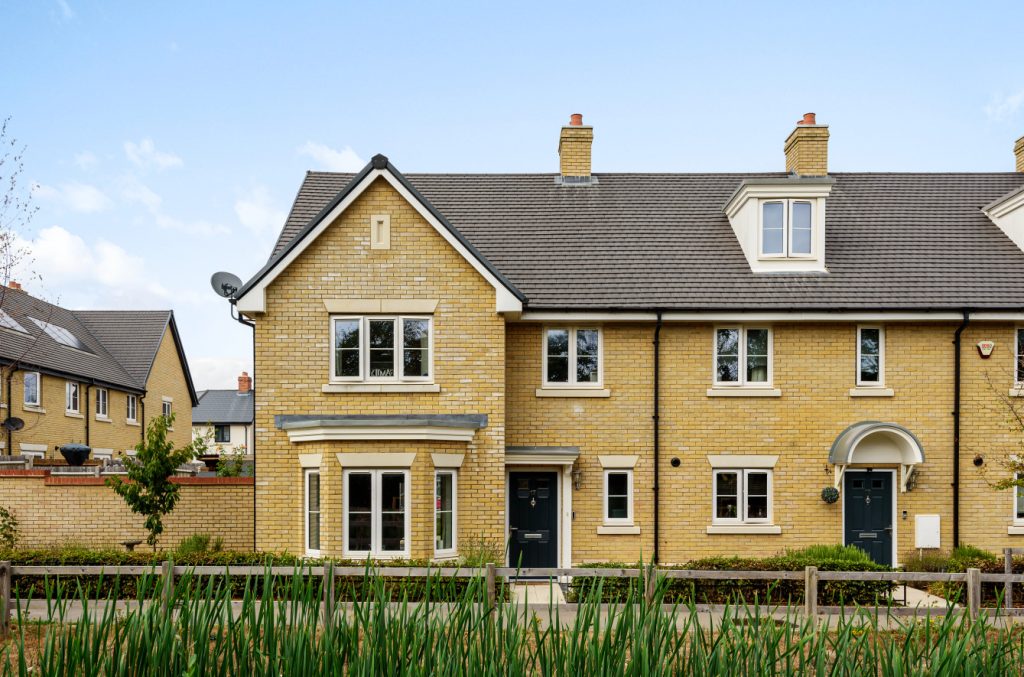
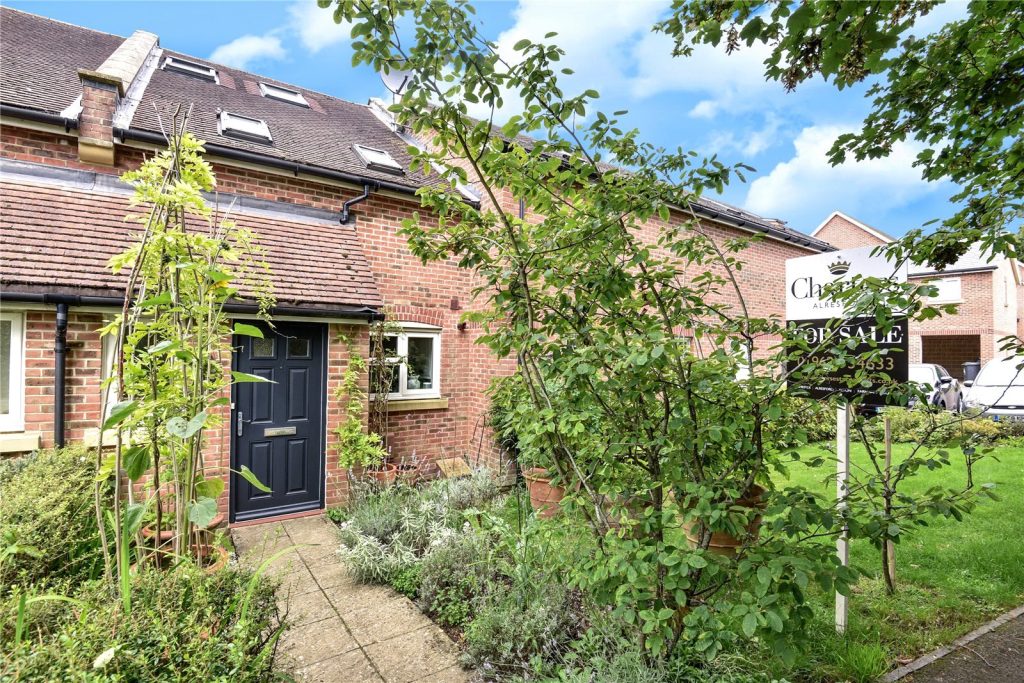
 Back to Search Results
Back to Search Results